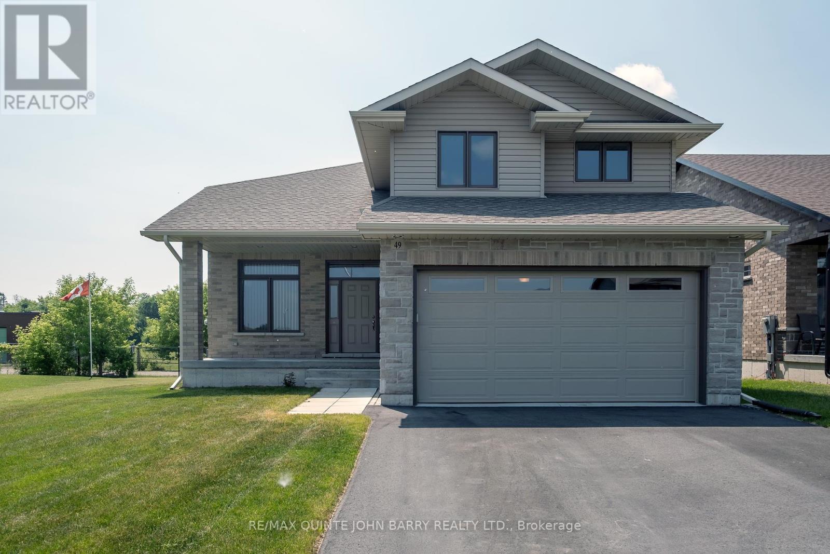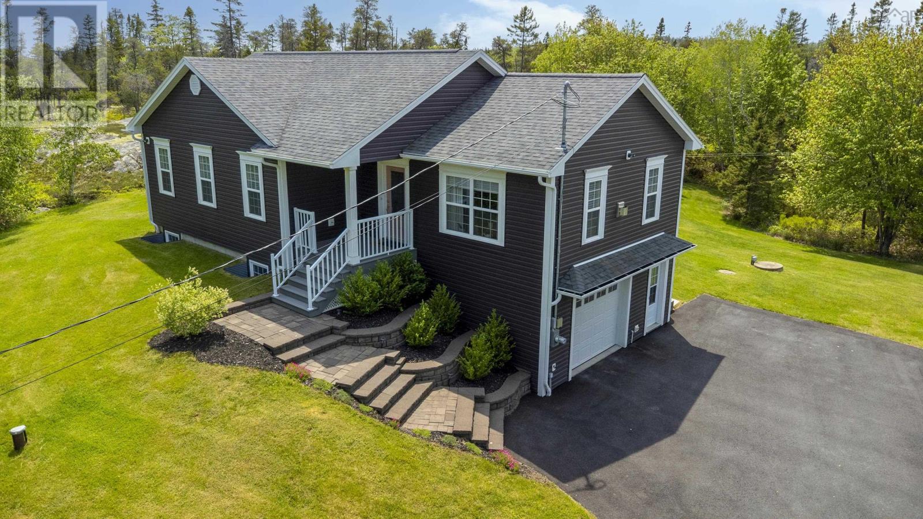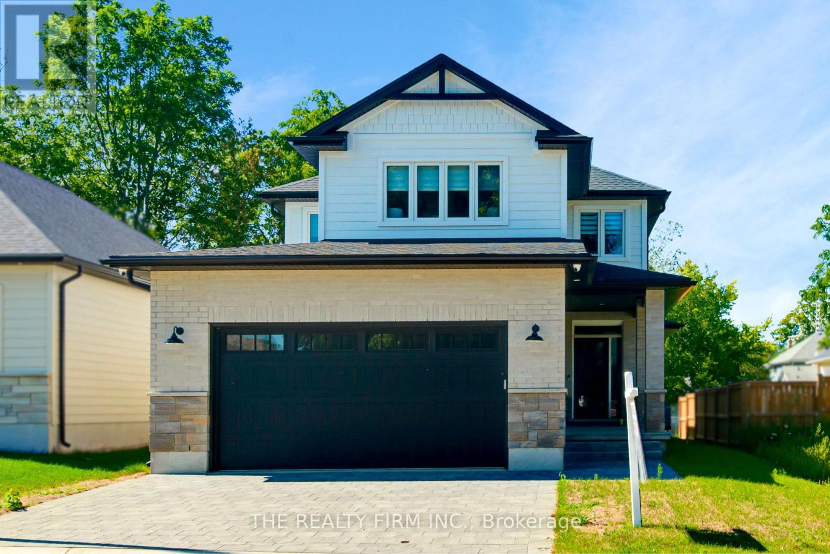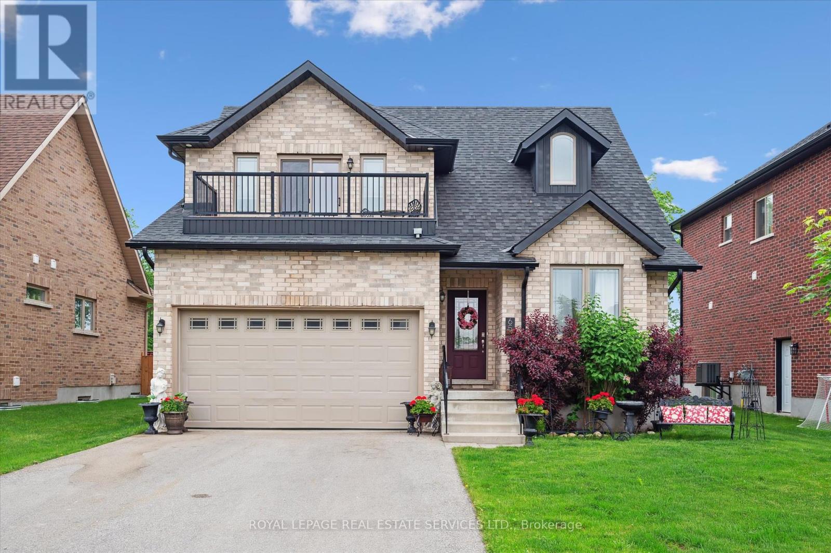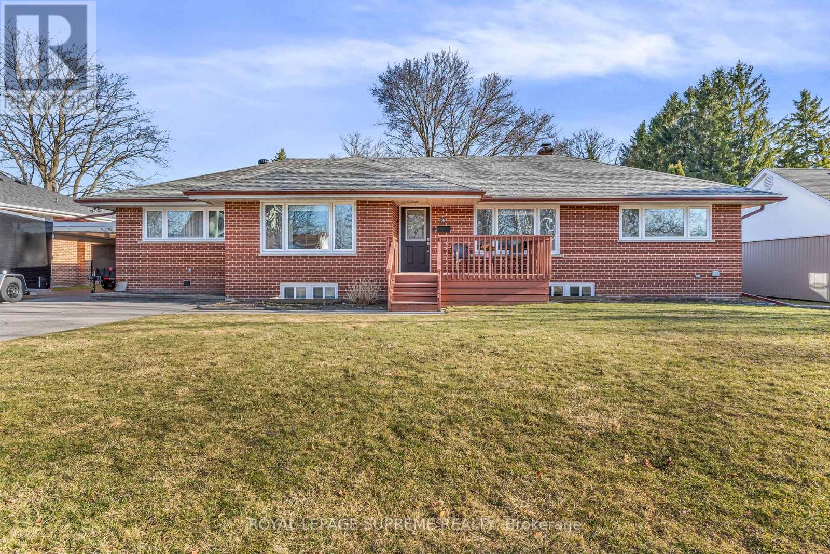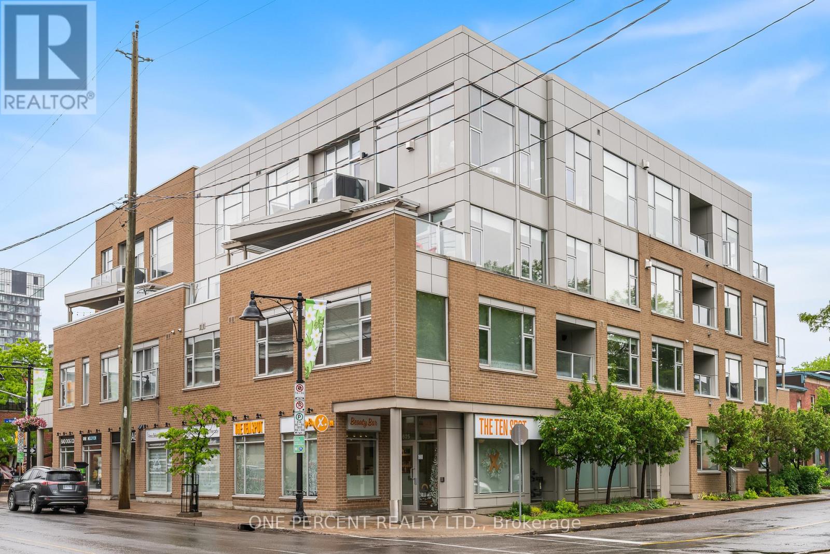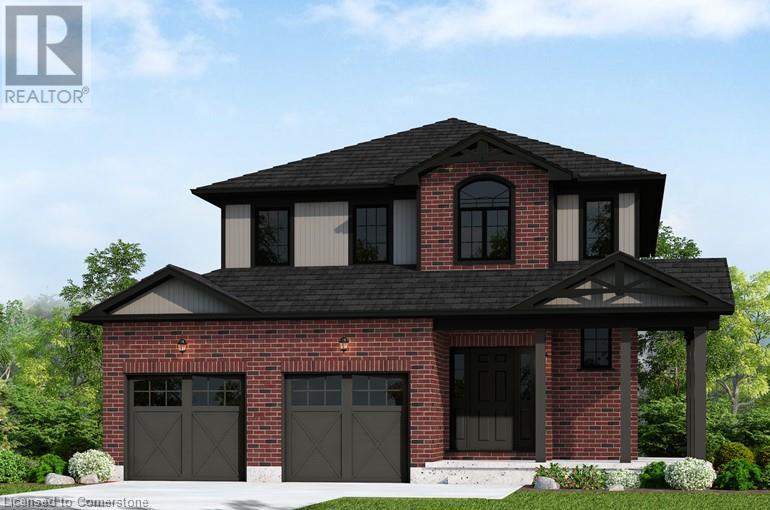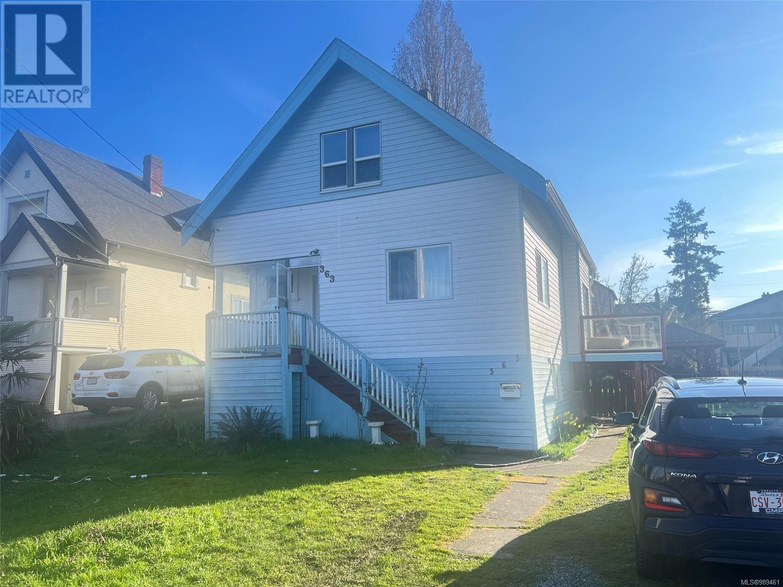502495 Grey Road 1
Georgian Bluffs, Ontario
LOCATION! LOCATION! WOW! WATERVIEW ! 4 SEASON Cedar Log Home ! Welcome to this Exceptional Opportunity In The Hidden Gem Community Located 5 mins from Wiarton. This is a turn key home ! A RARE FIND! Stunning generous 3 + 1 bedrooms offers a warm and cozy feeling with an open concept kitchen and dining area. An Oversized Living Room With Fireplace For Large Gatherings. The large windows that flood the space with natural light, showcasing the beautiful water views of the Georgian Bay. Unwind with amazing sunrises and breathtaking sunsets views. Metal steel roof, internet is FREE! Parking is available both along the lower driveways where you can park 6 cars and at the top driveway where you can park 8 cars. Landscaped yard is ideal for gardening, play, campfires, or enjoying the tranquility of nature. Access to your own boat slip. Enjoy the convenience of local shops, restaurants, and recreational activities. Located just minutes from Wiarton Airport, Wiarton Golf Course, 20 mins to Sauble Beach, 45 mins to Tobermory and close to the Bruce Trails for the nature lovers and outdoor enthusiasts. Don't miss your chance to own this slice of paradise with views of Georgian Bay! This could be your dream retreat! (id:60626)
Ipro Realty Ltd.
191 Katepwa Road
Katepwa Beach, Saskatchewan
Escape to your own private, year-round oasis! Featuring 71’ of waterfront and a 1,950sqft home that blends luxury, comfort, and thoughtful design. Meticulously maintained and beautifully updated, this stunning home offers superior construction and high-end finishes throughout. Originally remodeled and expanded in 2008 to create a true four-season retreat, the home features modern upgrades including new electrical and plumbing systems, updated lighting, spray foam insulation, an energy-efficient furnace, and new water treatment system with reverse osmosis. Designed with both functionality and elegance in mind, the open-concept floor plan showcases breathtaking lake views from nearly every room. The custom kitchen is the heart of the home, featuring a large island, generous storage, and an inviting dining area. Enjoy three spacious bedrooms, two full bathrooms, and two dedicated office spaces—perfect for remote work or creative pursuits. Relax by the cozy Regency gas fireplace in the living room, or step out onto the expansive deck to soak in the views. Entertain with ease in the outdoor kitchen/pergola area, around the firepit, or in the impressive year-round guest cabin/man cave—complete with its own bathroom, natural gas fireplace, and air conditioning. The beautifully landscaped yard offers multiple private seating areas surrounded by mature perennials, trees, and shrubs, creating a peaceful outdoor oasis. Additional highlights include new shingles on the house and double detached garage in 2022 double and paved driveway in 2023 providing ample parking for up to six vehicles, and spacious boathouse for all your water toys. (id:60626)
Hatfield Valley Agencies Inc.
49 Lanark Drive
Belleville, Ontario
Welcome to 49 Lanark Drive, where quality, style, space, and privacy come together in perfect harmony. Built in 2021 by Klemencic Homes, this impressive two-storey residence blends modern design with thoughtful functionality, ideal for today's family lifestyle. Offering 2,021 square feet of beautifully finished living space, this home features 4 bedrooms and 4 bathrooms, and is ideally located on a quiet dead-end court backing onto peaceful green space for added tranquility and privacy. As you enter, you are immediately greeted by an abundance of natural light and an open-concept layout that draws your eye to the rear-facing views of nature through nearly every window. The main floor is both stylish and functional, featuring a spacious living and dining area, and a large kitchen with a granite-topped island, ample storage, and a breakfast bar. Walk out directly to the rear deck - perfect for entertaining guests or enjoying quiet moments in your private, tree-lined backyard. A sun-filled den with soaring 9-foot ceilings offers the perfect escape for relaxation or a bright and inspiring home office. Also on the main level is a convenient 2 pc powder room and a laundry/mudroom with direct access to the double-car garage, making everyday family life a breeze. Upstairs, you'll find 3 generous bedrooms, a well-appointed 4 pc guest bathroom, and a stylish primary suite complete with a walk-in closet and a luxurious 4 pc ensuite featuring a glass walk-in shower, double granite vanity, and tile flooring. The fully finished lower level offers even more living space with a bright and spacious rec room, a 4th bedroom, and 4 pc bathroom - ideal setup for guests, teenagers, or multigenerational living. A large utility room provides ample storage, completing this versatile and inviting home. This house has the perfect combination of contemporary design, smart layout, and peaceful surroundings - an ideal place to call home! (id:60626)
RE/MAX Quinte John Barry Realty Ltd.
705 Larcastle Circle
Ottawa, Ontario
OPEN HOUSE SUNDAY JULY 20, 2025 2-4PM. Located on a quiet, community oriented street, this spacious and upgraded home offers a family-friendly layout. This 4+1 bedroom, 4-bathroom home combines the perfect blend of space, comfort, and thoughtful upgrades. Located just steps from parks, top-rated schools, walking trails, and everyday amenities, 705 Larcastle is ideal for those seeking both convenience and community. Built by Minto, the popular Riviera model is known for its versatile layout and generous proportions. This home welcomes you with a charming front porch and a spacious main floor featuring hardwood and tile throughout. Enjoy formal living and dining areas for hosting and a bright, open-concept kitchen that has been thoughtfully upgraded. Featuring radiant in-floor heating, extended cabinetry, quartz counters, stainless steel appliances, and new backsplash. The eat-in kitchen is perfect for family meals and flows seamlessly into the main living space, creating a warm and functional atmosphere. Upstairs, you will find new hardwood, laundry room, four well-sized bedrooms, including a serene primary suite with a walk-in closet and updated ensuite bath with separate tub and glass shower. The fully finished lower level adds even more flexibility with a fifth bedroom or office, full bathroom, a large recreation space perfect for a playroom, home gym, or media room, along with plenty of storage. A private yard with patio, shed, and mature trees. You will love this family-oriented enclave with easy access to transit, shopping, and the best of Orleans - this home offers comfort, lifestyle, and room to grow. (id:60626)
Engel & Volkers Ottawa
40 Sutherland Drive
Fall River, Nova Scotia
OPEN HOUSE Sunday July 20, 2-4pm High quality finishes, modem comforts and premium upgrades abound, in this fabulous Fall River home, The private setting is so appealing, with the attractive landscaping blending into the natural setting. Exterior highlights include composite decking and terraced stone wall at the front entry, a private 20' x 12' composite rear deck with gazebo, and a recently built24'x 24' detached garage with Its own power meter. Interior highlights Include Italian porcelain tile flooring throughout, with woodgrain pattern, warmed by an infloor 8-zone Altherma electric boiler. The open concept layout Is ideal for entertaining, the living room features a vaulted celling and propane fireplace. Chefs will love the kitchen, with quartz countertops, attractive cabinetry and stainless appliances, Including a gas range. The luxurious spa-like ensuite bath boasts a tile & glass shower, plus a stylish, deep, stand alone soaker tub. On the lower level, the family room is the perfect spot for TV and movie night, there's a 3rd bedroom with built in desk, a full bath with laundry, and an amazing mud room area at the garage entrance. Rebuilt 8 years ago, this home shows like new. Every inch Is sure to please, and there is exceptional storage space. The nearly 3 acre property Is truly a peaceful retreat near the city. Fall River Is known for its great community, a short drive to Stanfield Airport, proximity to nearby lakes, nature trails and fantastic schools. (id:60626)
Royal LePage Atlantic
30 - 22701 Adelaide Road
Strathroy-Caradoc, Ontario
Discover the charm of Mount Brydges with Turner Homes' stunning new build, The Montana. This elegant home features 2,260 sq. ft. of thoughtfully designed space and a classic facade that beautifully combines stone, brick, and vinyl. Experience timeless style and modern comfort in one perfect package. The paver stone driveway leads to a stunning two-story home with three bedrooms and three bathrooms, offering ample space for a growing family. The main floor is designed with an open-concept layout that creates an airy and bright atmosphere, and the beautiful hardwood flooring throughout adds warmth and sophistication. The office on the main floor provides extra space tailored to your needs.The kitchen, equipped with modern finishes, quartz countertops, ample cupboard space, and a large island, is perfect for culinary creations and entertaining guests. The living room features an elegant fireplace that serves as the focal point of the space, perfect for family gatherings and late-night conversations. Upstairs, the three generous bedrooms offer a private sanctuary for each member of the family. The grand primary bedroom includes a spa-like 5-piece ensuite and an extra-large walk-in closet.The finished lower level adds even more living space, complete with a bonus room and a three-piece bathroom, offering flexibility for a home office, guest suite, or additional recreational space.Located just 20 minutes from London, this property is ideal for families wanting to experience small-town living while still being close to the amenities of a big city. Right next door to this subdivision, you will also find the local hockey arena, parks, baseball diamonds, walking trails, and more! Whether you're a young family looking for a spacious home to grow into or an established family searching for your dream abode, this stunning property offers everything you need and more. Don't miss out on this amazing opportunity! (id:60626)
The Realty Firm Inc.
65 Peterson Street
Blandford-Blenheim, Ontario
Welcome to 65 Peterson Street, located in the charming community of Drumbo. Built in 2018, this stunning two-story home offers an impressive list of upgrades and thoughtful design throughout. Step inside to discover 9-foot ceilings on the main level, including a dramatic vaulted ceiling in the living room, with pot lights, and a soaring two-story ceiling in the kitchen. The spacious kitchen features elegant quartz countertops, sleek stainless steel appliances, tiled backsplash, and large island with breakfast bar and additional kitchen storage. Living room offers an electric fireplace and walkout to the deck. The main floor also offers a large bedroom, a full 4 piece ensuite bathroom with walk-in shower, a children's bedroom or den, a 2-piece powder room, and a laundry area. Upstairs, you'll find the spacious primary suite complete with a 5-piece ensuite finished with tile floors and shower walls. Large windows fill the room with Natural light, and a private balcony offers a peaceful retreat. The fully finished basement adds even more living space with an additional bedroom, a full 3 piece bathroom and a large rec room. Outside, step out onto the back deck where you can relax, barbecue, and take in the scenic views of the neighboring horse farm. Dont miss your chance to own this beautifully upgraded home in a quiet, welcoming neighborhood. Book your showing today! (id:60626)
Royal LePage Real Estate Services Ltd.
275 Noftall Gardens
Peterborough North, Ontario
Welcome to 275 Noftall Gardens! A spacious, well-designed two storey home offering 4 bedrooms and 4 bathrooms. This home is perfect for multi-generational living, featuring a bright and modern 1 bedroom legal secondary suite in the basement. This offers additional space for guests or the opportunity to generate income as a rental, including a second bathroom, kitchen and laundry facilities. The open concept main floor is an entertainer's dream, with sleek granite countertops, high end built-in appliances, and a convenient walkout from the kitchen to the backyard. Whether you're hosting friends or enjoying a peaceful afternoon, this outdoor space is sure to impress. This stunning home offers eco-friendly living and energy savings from owned solar panels installed on the roof and a convenient electric vehicle (EV) charger in the attached 2 car garage. This home is conveniently located in a desirable neighbourhood within walking distance to a local playground and a short drive to schools, shopping, dining, and all the city's best amenities. This is the perfect home for modern living so don't miss out!! (id:60626)
Century 21 United Realty Inc.
3 Frederick Avenue
Clarington, Ontario
This charming ranch-style bungalow sits on a sprawling 84' x 150' lot, surrounded by mature trees in a welcoming neighborhood. Newer laminate flooring flows seamlessly throughout the main level, enhancing the homes warmth and character. The inviting living room features a large picture window, filling the space with natural light perfect for family gatherings. It effortlessly transitions into the dining area, where a cozy fireplace and an additional sitting nook create a relaxed, welcoming ambiance. The functional kitchen offers ample storage and a large window overlooking the front yard. The home boasts a split floor plan. On the right side, you'll find two generously sized bedrooms, each with bright windows and ample closet space, along with a well-appointed four-piece bathroom. On the left, additional spacious bedrooms and another bathroom provide plenty of room for family or guests. The lower level offers endless possibilities, featuring abundant storage, another bedroom, a third bathroom, a laundry room, and a spacious recreation area ready for your personal touch. Step outside to a spectacular backyard designed for outdoor enjoyment, complete with a patio, an outdoor fireplace, an above-ground pool, a shed, and plenty of space for gardening or entertaining. Additional highlights include waterproofing, newer windows, and a 2021 roof. To top it all off, this home includes a separate entrance a rare find in a classic ranch-style bungalow. (id:60626)
Royal LePage Supreme Realty
203 - 235 Patterson Avenue
Ottawa, Ontario
Looking to downsize without compromise? Welcome to The G by Domicile - a rare opportunity to enjoy spacious, upscale living in one of Ottawa's sought-after boutique buildings. This bright and inviting corner suite offers 1,581 sq. ft. of thoughtfully designed living space and includes two heated underground parking spots, an uncommon and highly valued feature. With a southwest-facing exposure, the unit is filled with natural light throughout the day. The open-concept layout features two bedrooms, two full bathrooms, and a versatile den - perfect for a home office or flex room. Hardwood floors flow throughout, and the kitchen boasts granite countertops and stainless steel appliances, combining both style and function. Set in the vibrant heart of The Glebe, you're just steps from Bank Streets shops and restaurants, Lansdowne Park, and the scenic Rideau Canal. Dont miss your chance to enjoy the comfort, convenience, and rare value of this exceptional property. Book your showing today! *Some photos have been virtually staged for illustration purposes.* (id:60626)
One Percent Realty Ltd.
103 Maple Street
Drayton, Ontario
Elegant Living in a Welcoming Community. Step into the Bellamy, a beautiful 1,845 sq. ft. home that exudes comfort and style. The open-concept main floor welcomes you with 9’ ceilings, laminate flooring, and a gorgeous kitchen featuring quartz countertops. Upstairs, two large bedrooms and a serene primary suite await, with the ensuite showcasing laminate custom regency-edge countertops with your choice of color and a tiled shower with acrylic base. Ceramic tile adds a polished finish to bathrooms and laundry areas. This home also includes a basement 3-piece rough-in, a fully sodded lot, and an HRV system, all covered by a 7-year warranty. Conveniently located near Guelph and Waterloo, the Bellamy delivers a perfect balance of community charm and urban accessibility. (id:60626)
RE/MAX Real Estate Centre Inc. Brokerage-3
RE/MAX Real Estate Centre Inc.
363 Ker Ave
Saanich, British Columbia
To Families/Developers/Contractors/Students: Discover the charm of 363 Ker Avenue, a spacious three-story, three-bedroom (or seven bedrooms if including the bonus rooms) home nestled in the heart of Saanich's desirable Gorge neighborhood. Built in 1930, and small renovated 3 years ago, this 2,031-square-foot residence seamlessly blends historic character with modern convenience. Enjoy seamless indoor-outdoor living with access to a wraparound deck and covered seating area from both the dining room and rear entrance. The lower level offers three bonus rooms, a laundry area, and direct access to an expansive backyard complete with a charming gazebo. This property is just 5 min walk away from top-tier amenities, including Tillicum Mall, SilverCity Victoria Cinemas, Pearkes Recreation Centre, diverse dining options, and more. Experience the perfect blend of comfort, convenience, and community at 363 Ker Avenue. (id:60626)
Coldwell Banker Oceanside Real Estate



