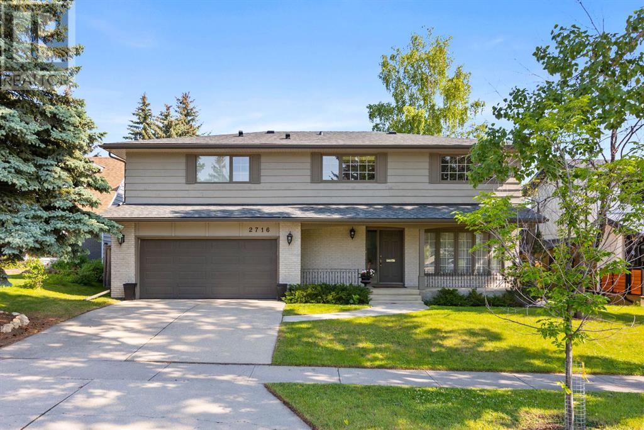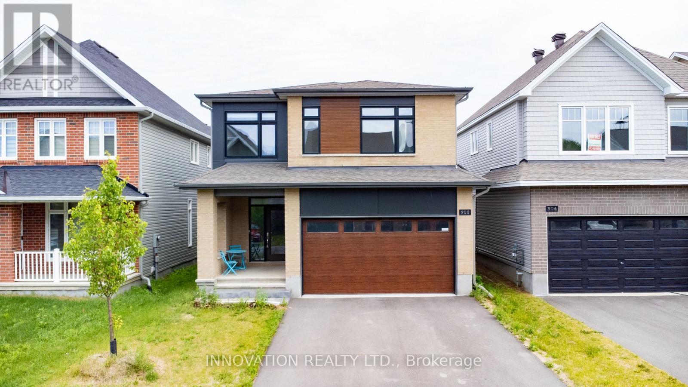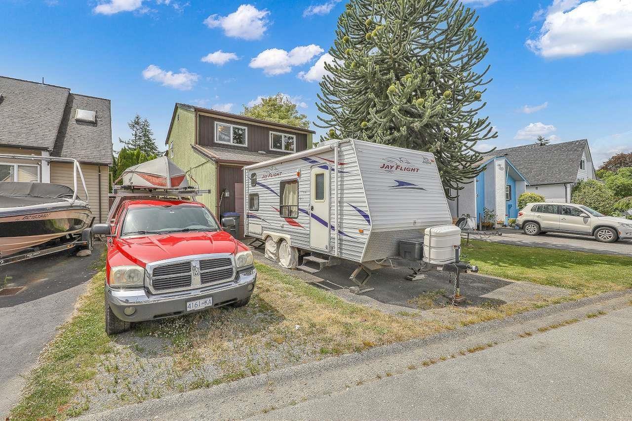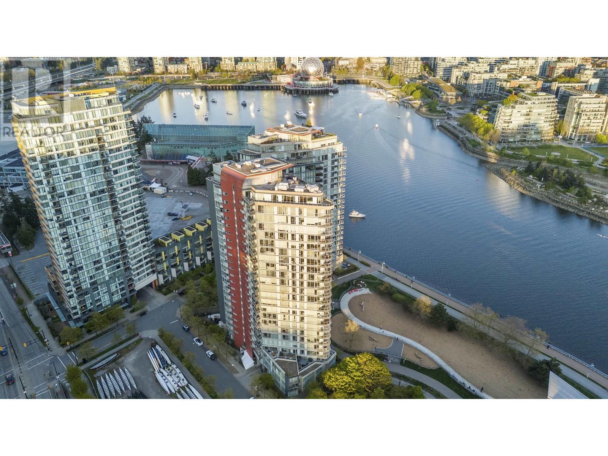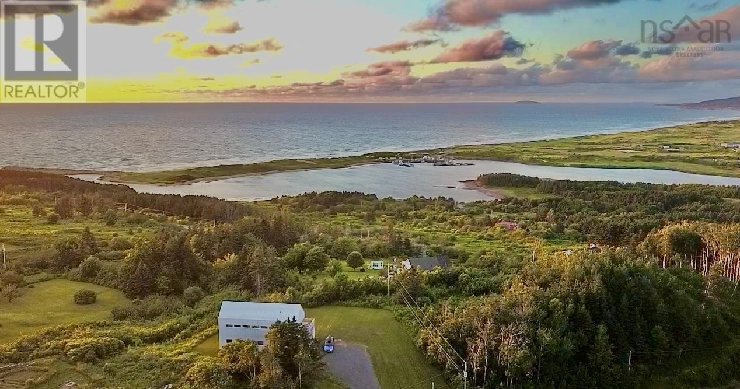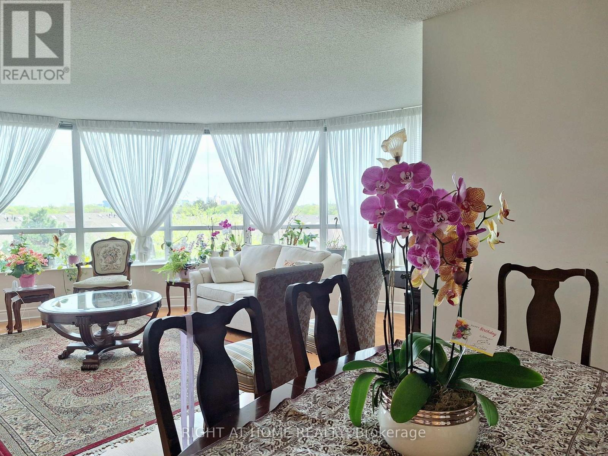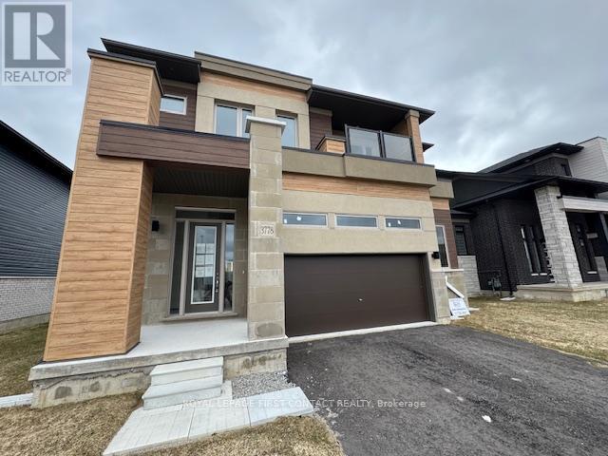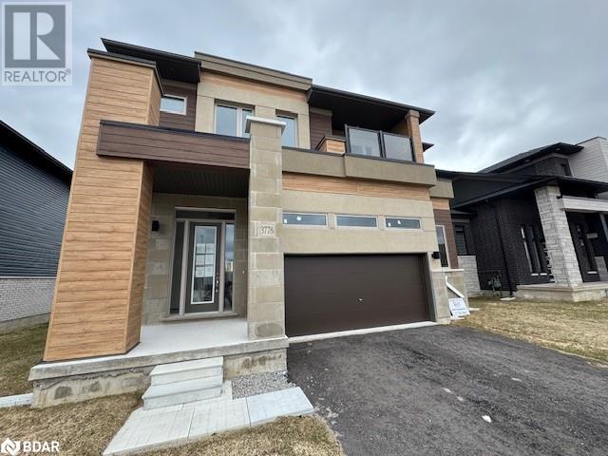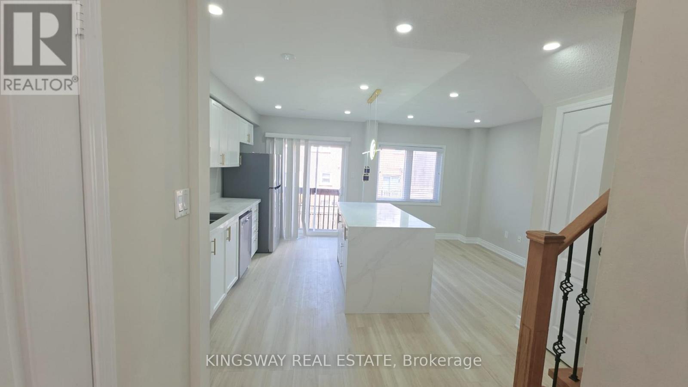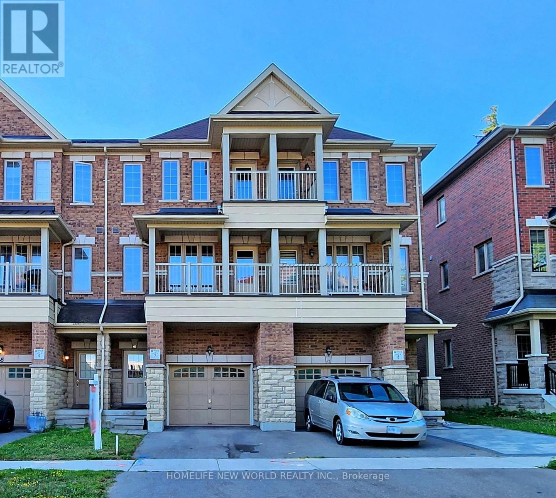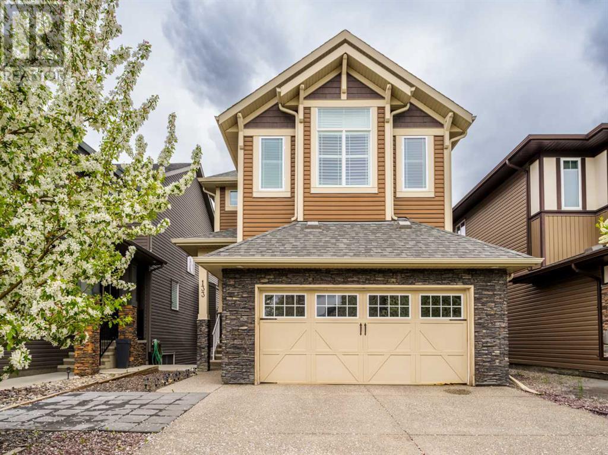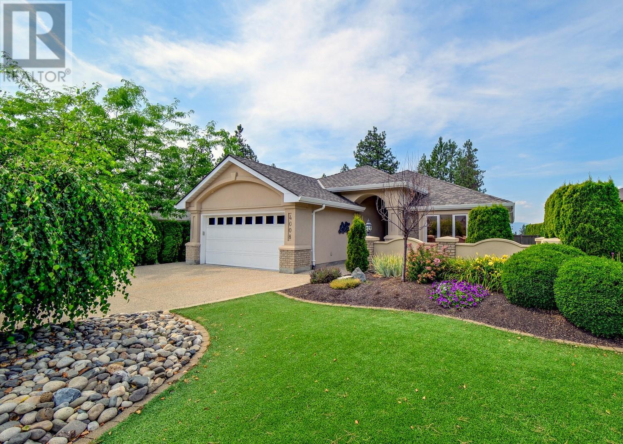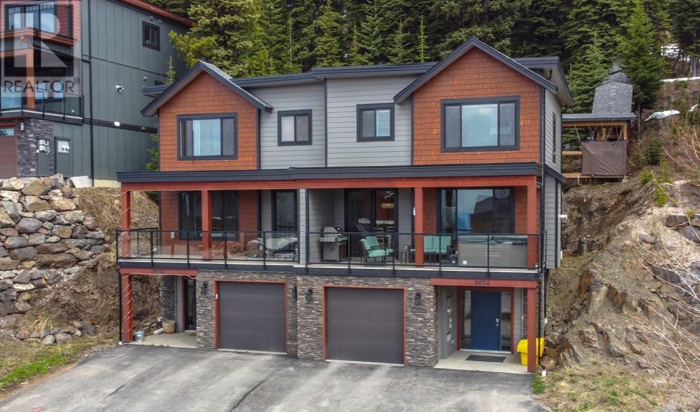2716 Palliser Drive Sw
Calgary, Alberta
Nestled on a quiet, tree-lined street in the heart of Oakridge, this stately two-storey home offers over 3,800 square feet of beautifully maintained living space, designed for both elegant entertaining and everyday family comfort. The spacious main level welcomes you with a bright foyer, a formal living room with oversized windows, and a grand dining area framed by a bay window, perfect for hosting memorable dinners. The beautiful kitchen features rich cabinetry, a central island, stainless steel appliances, and a charming breakfast nook overlooking the backyard. A warm and inviting family room with custom built-ins and a cozy fireplace leads to the expansive back deck. A stylish 2-piece powder room completes this level. Upstairs, you’ll find FIVE generously sized bedrooms, including a luxurious primary suite with a spa-like 5-piece ensuite with steam shower and a MASSIVE walk-in closet. A second bedroom offers its own private 3-piece ensuite, ideal for guests or older children, while another has access to a sunny balcony—perfect for your morning coffee. An additional 2 bedrooms and an additional full bath offer flexibility for a growing family. Easily turn one of the bedrooms into your home office as it offers plenty of room for all. The fully developed basement adds even more living space with a spacious recreation room, an additional sitting room, and abundant storage for all your needs. Whether it’s movie nights, a home gym, or play space, there’s room to customize to suit your lifestyle. Step outside to your private backyard oasis—lush, quiet, and perfect for summer BBQs or peaceful evenings on the large deck. Surrounded by mature trees, this outdoor space offers privacy, tranquility, and room to play or garden. Located in one of Calgary’s most established neighbourhoods, this elegant Oakridge home is close to, parks, shopping, South Glenmore Park and top-rated schools, including Louie Riel School that offers the GATE program. Don’t miss your chance to see th is one today. You won’t be disappointed. (id:60626)
RE/MAX Landan Real Estate
26 19704 55a Avenue
Langley, British Columbia
This well-maintained 4-bedroom townhome in the Ascent complex offers over 1,700 sq ft of stylish, functional living space. The entry-level includes a private bedroom with a full bathroom-perfect for guests or a home office. The main floor features two flexible living areas and a modern kitchen with navy cabinets, gold hardware, quartz counters, and a Whirlpool appliance package. Plush carpet and wide plank laminate flooring complete the look. Upstairs are three spacious bedrooms, including a primary suite with his and hers closets. Enjoy greenery views from the back deck, just five minutes from all Willowbrook amenities. MUST SEE! (id:60626)
Saba Realty Ltd.
908 Echinacea Row
Ottawa, Ontario
Welcome to 908 Echinacea Row, a beautifully upgraded Tamarack Emerson model located in the highly desirable Half Moon Bay community. This stunning home offers the perfect blend of luxury and functionality in a family-friendly neighbourhood surrounded by top-rated schools, parks, shopping, and easy access to Highway 416. Thoughtfully designed with 9' ceilings on both the main floor and in the rarely offered finished basement, this home features hardwood staircases on both levels, quartz countertops in all bathrooms, custom zebra blinds, modern light fixtures, and pot lights installed in 2025. The spacious main floor boasts a bright open-concept layout with oversized windows, a chef-inspired kitchen with quartz countertops, high-end stainless steel appliances, soft-close cabinetry, a walk-in pantry, and an oversized island. A private office with French doors and a stylish powder room complete the main level. Upstairs offers four large bedrooms, three full bathrooms (including two ensuites), a generous laundry room, and a versatile loft space perfect for reading or working. The primary suite features a walk-in closet and a spa-like 5-piece ensuite with a glass shower and soaker tub. The finished basement includes a massive rec room, 9' ceilings, and a rough-in for a fifth bathroom, with potential to create a fifth or sixth bedroom or expand the living space further. With parking for four vehicles on the driveway, this move-in ready home is a rare find in one of Ottawa's most sought-after neighbourhoods. (id:60626)
Innovation Realty Ltd.
30 Deerfield Road
Toronto, Ontario
Welcome to this STUNNING UPGRADED 3+1 bedroom home in Scarborough's sought-after Bendale neighborhood. 5 MIN walk to 3 schools, YMCA, and bus stop. This Sun filled backsplit bungalow features a Bright Above-Grade Basement Apartment with a Separate Entrance, that can be used as your family's recreation room, In-Law Suite or rented out as a studio covering portion of your mortgage. There are lots of upgrades in recent years: Installing Hot Water Tank in Sep 2024, Heat Pump/ AC in Jul 2023; Furnace in Sep 2021, Roof in 2015; BRAND NEW Engineering Wood Flooring through the warm and spacious living and dining room. and 3 Large bedroom; Eat in kitchen with new Fridge, Dishwasher, and Laminate Countertop. Enjoy sizzling BBQ parties on the expansive, newly painted deck, perfect for outdoor entertaining. This Home is Conveniently close to Kennedy and Eglinton GO Station, TTC routes, Subway Extension, Scarborough Town Centre, Scarborough General Hospital, schools, parks, and recreational facilities, Supermarkets and Restaurants. You'll love the opportunity to make this meticulous, upgraded home yours in one of Toronto's most desirable and affordable areas! (id:60626)
Master's Trust Realty Inc.
7261 129b Street
Surrey, British Columbia
This cozy 4 bedroom 2 full bathroom home is located in the heart of Surrey's West Newton neighborhood. This home offers a large living room, kitchen, dinning area, 2 bedrooms on the main floor, 2 bedrooms and a loft area on the 2nd floor. The backyard is fully fenced and on the same level as the main floor which is perfect for relaxing. This home is kept in great condition. Walking distance to bus stop, University, elementary and secondary school, Newton Athletic Park, grocery stores. This house is turn key ready all it needs is a new family to live in it . The garage has already been insulated and vapour barrier and dry walled the crawl space is 2& 1/2 to 3 feet with the plumbing easily accessible near the garage for any hew updates that you would like to do . (id:60626)
Century 21 Coastal Realty Ltd.
2660 Kevan Dr
Gabriola Island, British Columbia
Gabriola Island! Enjoy the summer in this lovely 2 bed/2 bath, one level home with outstanding views of the ocean and beyond. Enjoyed primarily as a vacation home, this has been refreshed with a new deck, new front porch and new insulation/vapour barrier in crawl space. The great layout with open kitchen, dining and living areas with ensuite bedrooms on opposite ends of the house, makes for a multi-family weekend getaway or nice primary home. You will love the covered verandah to enjoy your morning coffee to gaze out and enjoy the soaring eagles, marine wildlife and passing boats and ferries. The yard is perfect for kids to play with beautiful lawns, and features a greenhouse, fenced veggie gardens, fruit trees and a single garage. Gabriola Island provides a multitude of services including a dental/medical, coffee shops, restaurants, shopping, hiking, golf, and lovely parks and beaches. Convenient ferry schedule and access to the mainland from Nanaimo. Hullo passenger ferry and float plane service to the mainland. Foreign Buyers Allowed! (id:60626)
Sotheby's International Realty Canada
2207 918 Cooperage Way
Vancouver, British Columbia
Wake up to this stunning city, water, and False Creek views in this bright 1 bed, 1 bath +1 LARGE DEN Mariner home by Concord Pacific. Freshly updated bathroom with soft new carpeting and new paint. Enjoy open-concept living, a modern kitchen with granite counters and gas stove, A/C, and a private balcony. Resort-style amenities: indoor pool, hot tub, sauna, bowling, gym, theatre, 24hr concierge. Steps to seawall, parks, Yaletown dining, shopping, SkyTrain. Experience vibrant waterfront living-book your showing today! (id:60626)
RE/MAX Westcoast
144 Broad Cove Banks Road
Inverness, Nova Scotia
An extraordinary home situated on a well positioned parcel of land, boasting unmatched panoramic ocean and coastline views along the quaint community of Inverness. To be present in the home and catch a setting sun is an experience like no other. The thoughtful design captures as much natural light as possible, letting in a sea of colour with an ocean facing window wrapped home. The main living area and extravagant kitchen was built on the second level. This particular layout is sure to captivate anyone enjoying the space. Dinner with a view just doesnt serve it justice. The view is vast over Inverness, with a clear picture of Cabot Links golf course. Unless you are sitting at the course, you could not have a better view. In addition, built only four years ago, this is certainly a modern home with a contemporary design. The chosen simplicity draws focus to the outside surroundings, yet is enhanced by the cathedral ceiling, soft lighting, and comfortable setting. Both the architecture, and craftsmanship of the builder suggests thought went over and above in creating such a well appointed home. Summer vacation, sure but this home is also to be enjoyed all year round, with its ever changing seasonal surroundings. Built with ICF, serviced with both municipal water and sewer, and professionally installed metal roof and siding results in a very low maintenance house. Being sold turn key, everything you need to enjoy a summer or perhaps long term living in Inverness is here for you. Four bedrooms (large enough to fit TWO double beds and dressers), two full bathrooms, large mudroom, storage closet, end to end deck with patio door from kitchen, new appliances, barbecue, dish ware and linens; Its all thoughtfully selected and prepared for the new owners. The location is minutes away from the beach, golf course, restaurants, coffee shops, park, trails, hospital and school. (id:60626)
Engel & Volkers
910 Jasmine Ave
Saanich, British Columbia
Come see this charming character home, meticulously maintained and ready to move in! Nothing to do here but add your personal touches and make it your own. Plenty of recent upgrades, highlights include: triple pane windows throughout, multi-zone minisplit heat pump for high efficiency heating and cooling, new bathroom, cozy natural gas fireplace, metal roof and gutter system, and much more. This property boasts well-established gardens, turn-key veggie beds, and a massive entertainment-sized deck to enjoy the outdoor space. An almost 9000 sq.ft. lot and plenty of RV or boat parking! You will appreciate this strategic central location, an easy escape to your up-island adventures via #1 highway. All levels of school are close by, and the Victoria International Airport and BC Ferries are less than 30 minutes away. So much to love here, outstanding value, call now to view your next home. (id:60626)
Royal LePage Coast Capital - Oak Bay
Royal LePage Coast Capital - Chatterton
13 Counsellor Terrace
Barrie, Ontario
This stunning, move-in ready gem offers over 2465 sq ft of finished living space in the highly sought-after South-East end of Barrie perfectly nestled on a peaceful street with friendly neighbours. Step inside and feel the difference: a custom-built kitchen designed for both beauty and function, new floors throughout, and smooth ceilings after removing the dated popcorn finish. The spacious main floor features a separate dining area, cozy living room with fireplace, and a walkout to an entertainers dream backyard complete with a massive deck, gazebo, fenced-in yard, playground, and shed. Upstairs you'll find generously sized bedrooms, including a primary suite with walk-in closet and a beautifully updated 4-piece ensuite. The fully finished basement offers an additional bedroom, a spacious rec room, and a newly added 3-piece bathroom with heated floors the ultimate comfort upgrade. Extensive updates include new siding, windows, garage doors, and fencing (all completed in 2022), giving this home a fresh, modern look with nothing left to do but move in and enjoy. Located minutes from GO Train, top-rated schools, parks, BarrieWaterfront, Friday Harbour, shopping, and restaurants, this home is the perfect blend of style, space, and location. Don't miss your chance to make this remarkable property your next address! (id:60626)
Keller Williams Experience Realty
606 - 880 Grandview Way
Toronto, Ontario
Welcome To Sought After Luxury Condo By Tridel In The Heart Of North York. This 1517 SF, Bright And Spacious Unit Offers 3 Bedrooms + Den With French Door And 2 Full Baths. Unobstructed East View. Carpet Free, Well Maintained Unit And Well Managed Building. Maintenance Fee Includes All Utilities. Close To Subway, Shopping, Restaurant, Theatre, Library. Across From 24 Hours Metro Super Market. Fabulous Rec Facilities-Indoor Pool, Gym, Whirlpool, Sauna, Party/Meeting Room, 24 Hours Gatehouse Security, Ample Visitor Parkings. (id:60626)
Right At Home Realty
3778 Sunbank Crescent
Severn, Ontario
Welcome to this new subdivision of modern homes just north of Orillia conveniently located just off Hwy 11! Walk in to your bright foyer that leads into your open concept living room with f/p, dining room and modern kitchen with patio doors to your backyard! Main floor is complete with a powder room and mud room with inside entry to your 2 car garage! Upstairs has a primary bedroom with ensuite, plus 3 other great sized bedrooms, (one has a patio door to the upstairs balcony!) a shared bath with separate room for toilet and shower, plus upstairs laundry. The basement is waiting your finishing touch! Move in and enjoy this beautiful new neighbourhood! (id:60626)
Royal LePage First Contact Realty
3778 Sunbank Crescent
Severn, Ontario
Welcome to this new subdivision of modern homes just north of Orillia conveniently located just off Hwy 11! Walk in to your bright foyer that leads into your open concept living room with f/p, dining room and modern kitchen with patio doors to your backyard! Main floor is complete with a powder room and mud room with inside entry to your 2 car garage! Upstairs has a primary bedroom with ensuite, plus 3 other great sized bedrooms, (one has a patio door to the upstairs balcony!) a shared bath with separate room for toilet and shower, plus upstairs laundry. The basement is waiting your finishing touch! Move in and enjoy this beautiful new neighbourhood! (id:60626)
Royal LePage First Contact Realty Brokerage
5821 Tiz Road
Mississauga, Ontario
Gorgeous stunning freehold townhouse, 3 Bedrooms and 4 Washrooms with Finished Basement with Full Washroom, Kitchen and Separate Entrance one of its kind with Rental Potential Of approx. $1500 from the Basement, located in the highly sought-after Heartland area of Mississauga, offers the feel of a semi-detached home. This meticulously maintained property is finished from top to bottom. The main level is bright and inviting, with large windows that fill the space with natural light. The kitchen is a true highlight, showcasing quartz countertops and stainless steel appliances. The entire home is carpet-free, including the hardwood staircase with wrought iron spindles. Quartz counters are also featured in the bathrooms. Sliding doors off the dining area lead to a deck and the backyard. Additional highlights include a fiberglass front door for enhanced security and visual appeal, as well as a single garage. Ideally located, this home is close to all amenities, public transit, and just minutes from Highway 401 access. **EXTRAS** S/S Fridge, Stove, Built-In Dishwasher, Washer And Dryer. (id:60626)
Kingsway Real Estate
Cavan - 2407 Brown Line
Cavan Monaghan, Ontario
* This tastefully restored 3 storey red brick century turn-key farm house is nestled on a very private one acre country lot which is surrounded by farmers fields * It Is In total 2,887 Sq Ft On 3 Levels Plus Basement * This residence enjoys a prime location on a very quiet street in sought after Cavan on the south/west outskirts of Peterborough * You will be impressed with the low cost of utilities, the large light filled rooms with large windows, beautiful original trim throughout, hardwood floors, high ceilings, modern fresh decor, open farmhouse/kitchen, spacious family room with fireplace, large living/dining room, four bedrooms and two bathrooms on the second floor and a fully finished loft attic * The children use the loft as an oversized playroom * It also boasts a huge mud room off the kitchen with stairs to the adjacent oversized 2 car+ attached drive-shed/garage * The basement is totally unfinished with good height and a ground level walk-out - amazing potential **** EXTRAS: Metal Roof * Spay Foam Insulation 3rd Level * Gutter Guard Eavestrough System* 16W Generator * 200 AMP Service * Dual Heating Systems - 2 High Efficiency Forced Air Propane Furnaces With Central Air Conditioning Service All 4 Levels *PLUS* Radiators On The 1st and 2nd Floors Heated By A Hot Water Oil Boiler (2016) * As mentioned, this wonderful home enjoys a premium location with easy access to both HWY 7 & HWY 115 and is only a 10 minute drive to COSTCO in Peterborough and a 60 minute drive to the GTA * It is a turn-key residence providing country living at its best * Home Inspection Available * (id:60626)
Royal LePage/j & D Division
7692 Tozer Rd
Fanny Bay, British Columbia
Welcome to desirable Tozer Road in Ships Point Fanny bay. A great opportunity to discover the serenity and calmness of acreage living. This 1/2 acre treed lot has lots to offer, including spectacular 180 degree panoramic views of the Beaufort Mountains. Enjoy the ocean and wildlife bird sanctuary while sitting on the huge SW facing wraparound deck, perfect for entertaining or just relaxing. The lot is private and perfect for people with a boat, RV or toys. There is a 16x24 shop w/220 service set amongst the mature cedars. The house is updated w/ newer paint and flooring and a brand new septic system. This well maintained 2000 plus sf. home is only a 3 min walk to the beach & move in ready. The main floor has the primary bedroom w/ensuite, kitchen, dining room and large bright living room w/ amazing views. The lower level has a large bedroom w/room to add bedroom, 3 pce bath, and huge family room w/wood stove. CR1 zoning will allow a carriage home, come see you won't be disappointed. (id:60626)
Royal LePage-Comox Valley (Cv)
2923 - 5 Sheppard Avenue E
Toronto, Ontario
Prime location! 9 ft Ceiling, 922 SQF, 2 Bdrm+2Bath Freshly painted Corner Unit In The Prestigious Condominium Hullmark Centre With Wrap-Around Balcony, 24 Hr Concierge, Direct Indoor Access To Subway Station, Whole Foods, Close To Highway 401, Banks, Restaurants, Parks, Cinemas, Etc. Amenities include Outdoor Terrace, Swimming Pool, BBQ area, Guest Suites, Billiard Room, Theatre Room, Fitness Centre, Exercise/Yoga Room, Sauna, Whirlpool, Party Room, and Game Room. (id:60626)
Search Realty
40 Battista Perri Drive
Markham, Ontario
NO POTL FEE!!! Welcome to this beautifully upgraded freehold traditional townhouse with both front and backyards, located in the top-ranked Bur Oak Secondary School zone. This 3-bedroom, 4-bathroom home offers exceptional value with no monthly maintenance costs. The elegant townhouse faces south in backyard ,and looks out to park .The thoughtfully designed layout features smooth ceilings on the main and second floors(2025) brand-new pot lights(2025), fresh paint throughout(2025) brand new dryer and washer(2025) and 9-feet ceilings on both the ground and second levels. Additional updates include premium engineered hardwood flooring(2025) and brand-new bathroom vanities(2025). The modern kitchen is equipped with granite countertops, central island and stainless steel appliances. A private garage and driveway provide parking for two cars. This home is just steps from banks, Shoppers Drug Mart, Home Depot, restaurants, supermarkets, and is within walking distance to Mount Joy GO Station, offering a perfect blend of style, convenience, and top-tier location. Hot Water Tank Owned. Must See!!! (id:60626)
Homelife New World Realty Inc.
9 Brennan Road
Ajax, Ontario
Beautiful , Newly Renovated 4 Bdrm Home In Desirable Westney Height Neighborhood. Home Features Primary Bdrm With Up Graded 4 Pc. Ensuite and Walk In Closet. Rooms are Bright And Airy. This Home Offers Spacious And Bright Living Space With 4 Bdrms On The Second Floor With Newly Installed Laminate Flooring, (Carpet Free) Separate Living And Family Rooms On The Main Floor. Kitchen is Totally Renovated And Equipped With Modern up to Date Stainless Appliances, while The Laundry Room Features Front Loading LG Washer/Dryer. Side Entrance for Easy/Private Access to Basement That Has A Rough-In for Additional Washroom. Home is Conveniently Located Close To Top Rated Schools, Shopping And Transportation Systems. Basement Is Immaculate And Stunning. It Is Really extra Clean And In Move-In Condition. (id:60626)
Right At Home Realty
133 Cougar Ridge Close Sw
Calgary, Alberta
**OPEN HOUSE SATURDAY JUNE 14 FROM 12-2PM** Tucked away in the prestigious enclave of Paskapoo in Cougar Ridge, this meticulously maintained 4 bed + office, 3.5 bath home offers over 3,000 SF of total living space. With its fully finished WALKOUT basement, oversized windows, and custom brick bar, this residence blends upscale elegance with everyday comfort. Step inside and be welcomed by rich HARDWOOD flooring and a thoughtfully designed open concept layout. The gourmet kitchen is a true focal point, featuring stainless steel appliances including a BRAND NEW fridge & dishwasher, spacious pantry, and a generous island with breakfast bar which is perfect for the family or entertaining. Bathed in natural light from oversized windows, the dining area has access to your upper deck and also flows seamlessly into your living room with a gas fireplace and custom feature wall, ideal for cozy evenings at home. Work in style from the main floor OFFICE/DEN complete with functional built-ins, offering privacy and productivity without sacrificing space. Upstairs, the oversized primary retreat is a luxurious escape with a dedicated reading or hobby nook with 3 additional windows and tons of natural light, a spacious walk-in closet, and spa inspired 5 piece ensuite. The upper level also boasts two additional bedrooms, a 4 piece bathroom, convenient laundry room (brand new washer & dryer), and an expansive VAULTED ceiling bonus room designed for movie nights, playtime, or relaxing with family. This bonus room also features a barn door for privacy, or if you are looking for a flexible guest space/bedroom this would be a great spot! The walkout lower level adds an incredible amount of functional living space to this home boasting oversized windows, direct access to the backyard, a fully equipped custom brick bar, and an open concept entertainment/recreation space that must be seen to be appreciated. Whether you're hosting friends or enjoying a night in, this level is built for unforge ttable gatherings. A 4th bedroom with an additional full 4 pce bathroom complete this level. Enjoy summer BBQs or quiet morning coffee on the upper deck, or head down to the fully fenced backyard where there's room for kids and pets to play. The HEATED garage keeps your vehicle warm all winter, while the cul-de-sac location adds privacy and a family friendly vibe. Surrounded by nature and just steps from WinSport/C.O.P, trails, parks, and schools, this unbeatable location offers the perfect balance of city living and outdoor adventure. (id:60626)
Real Broker
4008 Gallaghers Terrace
Kelowna, British Columbia
Luxury, Comfort and Lifestyle are the hallmarks of this beautiful 2 Bedroom + Den Rancher in Kelowna's exclusive Gallaghers Canyon community. This unique collection of homes modelled after the popular Del Webb communities in the US is set in and around the green fairways of both the highly regarded Canyon Championship course & The Pinnacle Executive golf course. Along with award winning golfing, this community offers a fantastic Amenity Center featuring an indoor saltwater pool, swirl pool, fitness facility, tennis courts, meeting rooms, woodwork shop, pottery, arts and crafts studio, and more! Beautiful trails for hiking and biking right at your door step as well. Entering this home into grand foyer with extra high ceilings, the first thing you will notice is the quality finishings and abundance of natural light from the many large windows. The chef's kitchen boasts high end stainless steel appliances, breakfast bar, apron farmhouse style sink, and plenty of counter and cupboard space. Cozy 2 way gas fireplace between the living room and flex space off of the kitchen - perfect for a breakfast nook or cozy sitting room. The king sized primary suite offers a walk in closet with built in drawers and shelving and a spa like ensuite. Access the private, outdoor oasis through sliding doors in the flex space or the primary bedroom. No lawn maintenance! If you are retired or working from home, why not enjoy the finest in lifestyle and surroundings the Okanagan has to offer. (id:60626)
RE/MAX Kelowna
1023 Telecom Road
Kawartha Lakes, Ontario
Charming Country Bungalow on 1.5 Acres with an Ideal Location! Welcome to this beautifully maintained 3-bedroom bungalow nestled on a picturesque 1.5-acre lot. Featuring hardwood floors, walk out to the back deck, open concept kitchen/dining/living room. This home offers warm and inviting living spaces, a finished basement for extra comfort and functionality, and 1.5 bathrooms. A great family home with space to grow, run and play. The double-attached garage provides convenient access to the basement, while a separate 4-vehicle detached shop/garage is ideal for hobbyists, storage, or a home-based business. Outside, enjoy the beauty of mature trees, thoughtful landscaping, and a "cute as a button" garden shed that adds charm and utility. Located in a prime commute area to Peterborough, Durham, and Kawartha Lakes, this country gem offers peaceful living with city access. A rare opportunity to enjoy the best of both worlds space, serenity, and convenience! (id:60626)
Royale Town And Country Realty Inc.
419 Providence Avenue
Kelowna, British Columbia
Located on a spacious corner lot in one of Kelowna’s most sought-after neighbourhoods, this well-maintained family home offers the perfect blend of comfort, character, and potential. With 4 bedrooms and 3 bathrooms, the flexible layout is ideal for first-time buyers, downsizers, or anyone seeking a smart investment in a vibrant, established community. This custom-built, single-owner home exudes pride of ownership throughout. Thoughtfully designed and carefully maintained, it features a newer roof (2021), updated furnace and hot water tank (2022), and a warm, inviting feel with “good energy” and great bones. The detached garage, generous outdoor space, and quiet corner lot position add even more versatility to the property. Enjoy being just minutes from all the amenities Kettle Valley is known for—parks, trails, schools, shops, and more—all within a welcoming, family-friendly environment. Whether you’re looking to move in and enjoy as-is or explore future updates, this is a home with lasting potential in a location that truly delivers. (id:60626)
RE/MAX Kelowna - Stone Sisters
9834 Cathedral Drive
Silver Star, British Columbia
Public Open House, Saturday & Sunday, August 1 & 2, 11-12:30pm. Terrific 3 bedroom, 3 bath 1/2 Duplex in The Ridge with ski in and ski-out access. Quality Dauncey built home but owner intercepted during construction and finished to a much higher quality than what you would usually find in similar homes. Terrific floorplan with 2 guest bedrooms, guest bath, laundry and a spacious front facing master bedroom and ensuite on the upper level. The main level features a large front deck with hot tub, Silver Queen and valley facing views, plus level walk out access to the rear yard and to the covered staircase to the rear skyway, and in between; a modern and stylish open kitchen, dining & living rooms all with front facing views plus a 3rd full bath, storage and spacious boot room at the rear. The lower level features a spacious foyer and an oversize single garage with lockable storage rooms. All the tile floors are heated, upgraded stainless appliances, solid surface quartz counters, custom kitchen / millwork, murphy beds & built in desk. Expect to be impressed. This home has never been rented, shows like new and NO GST. Note this home is a one unit of a 2 unit strata but acts like a 1/2 duplex with NO strata fees and owners look after their own interiors and share the snow removal and exterior items. No GST Like Goldilocks and the 3 ski homes, this one is just right, not too big, not too small, just right. Easy to view. Flexible possession. (id:60626)
RE/MAX Vernon

