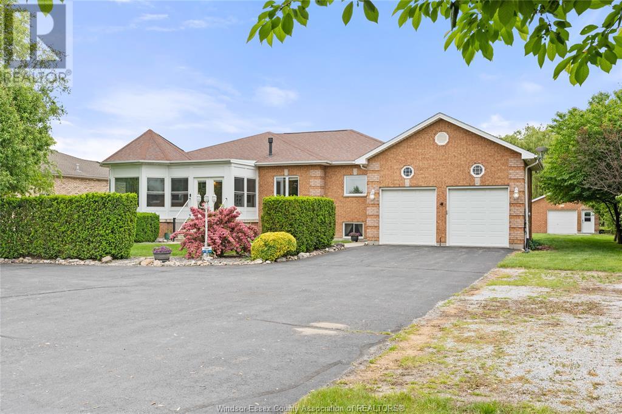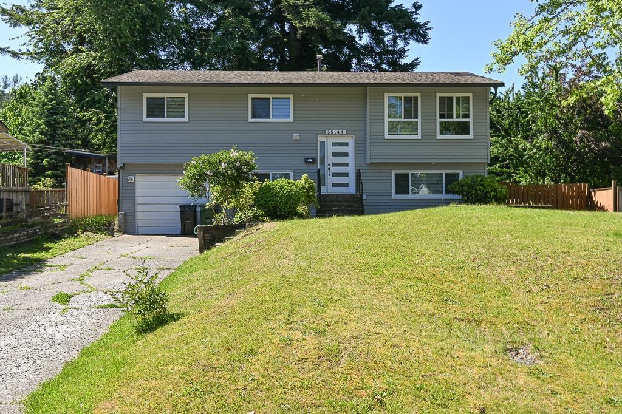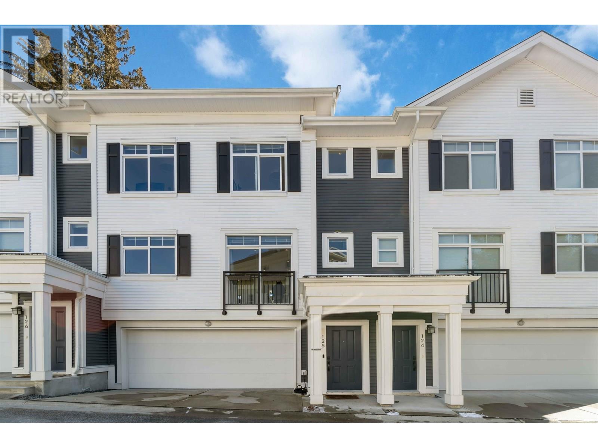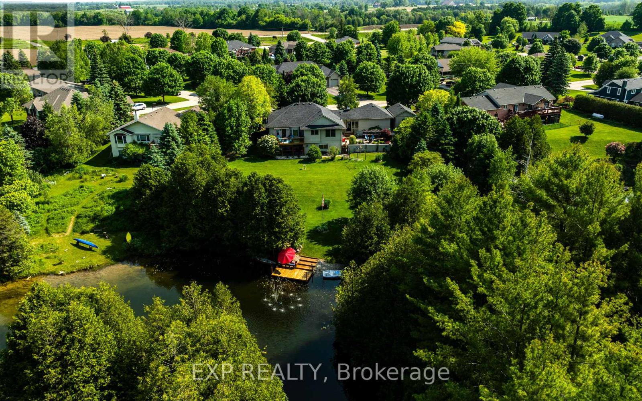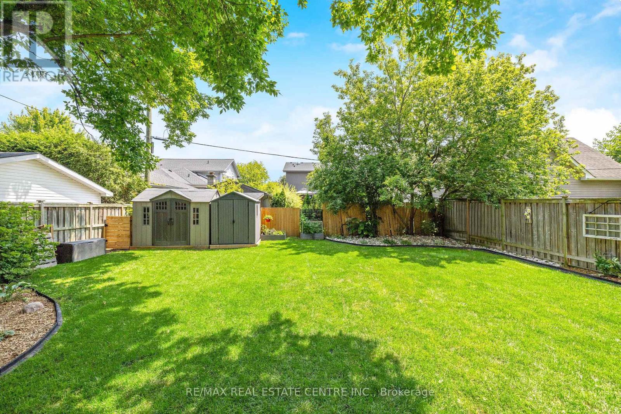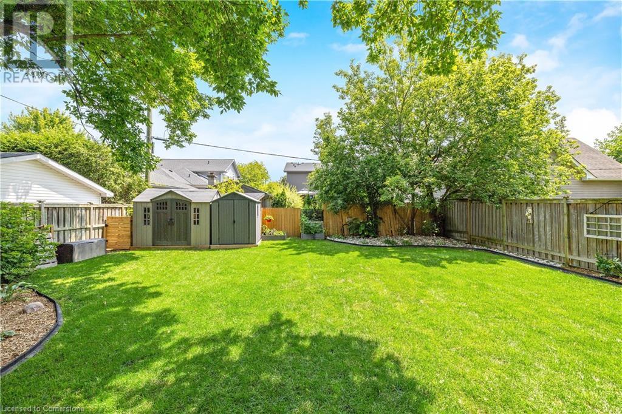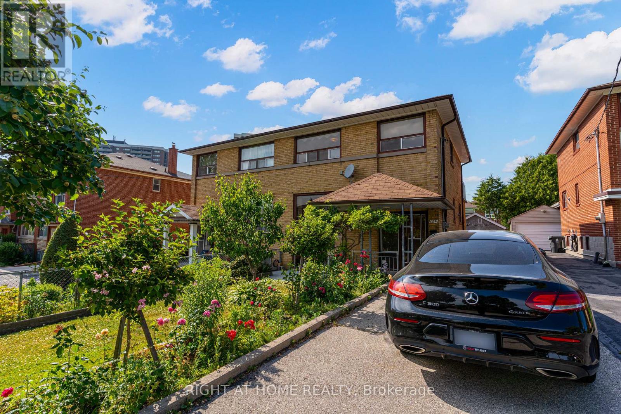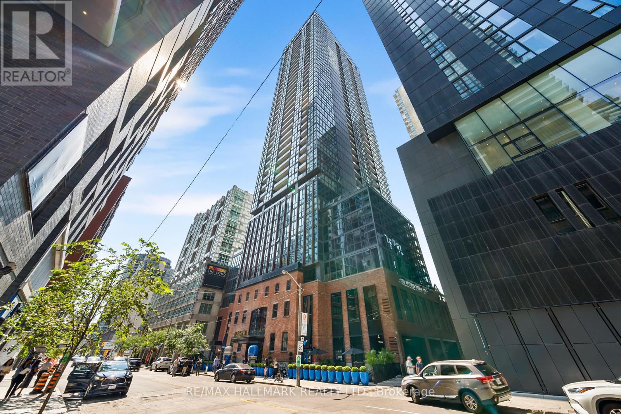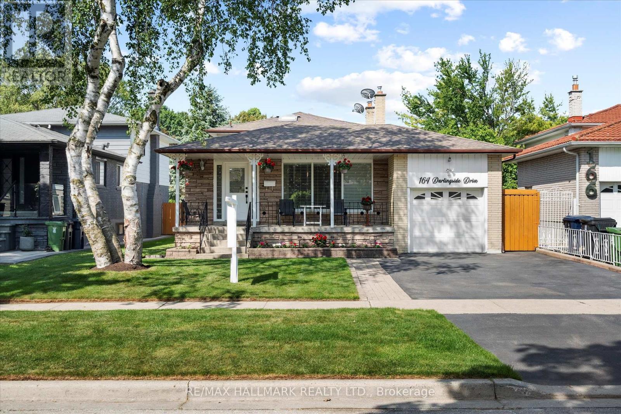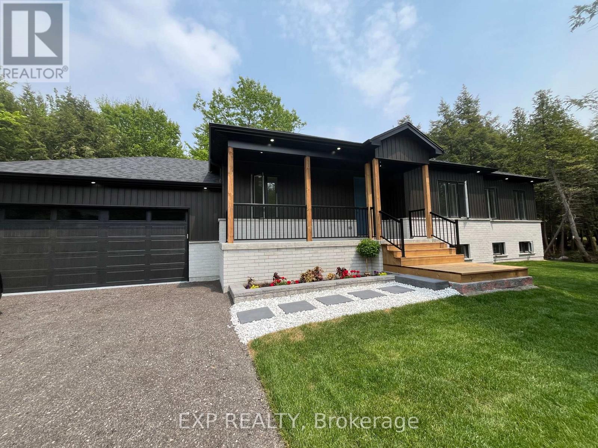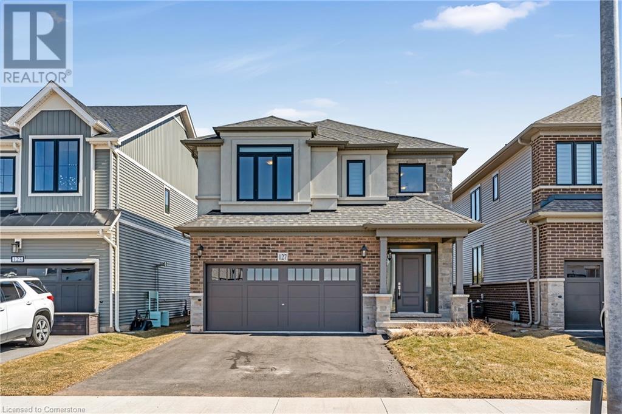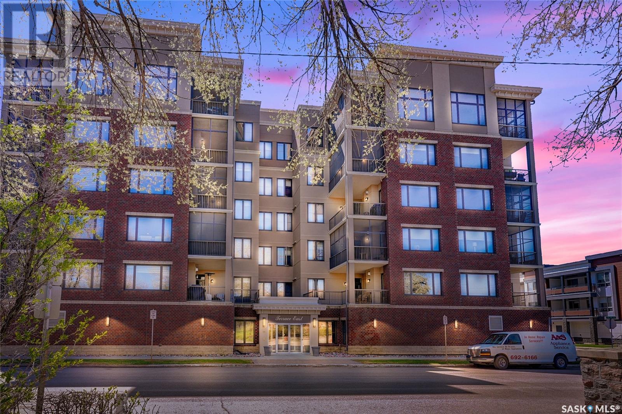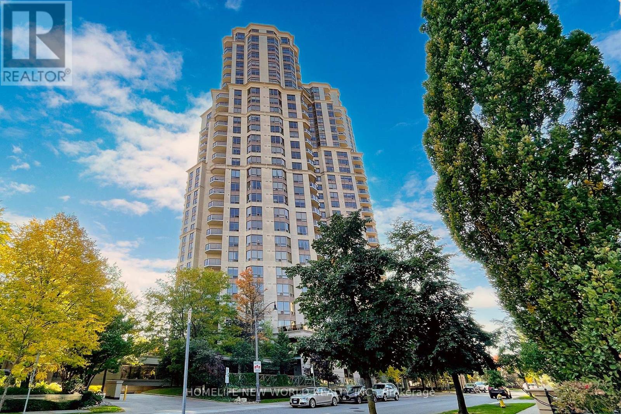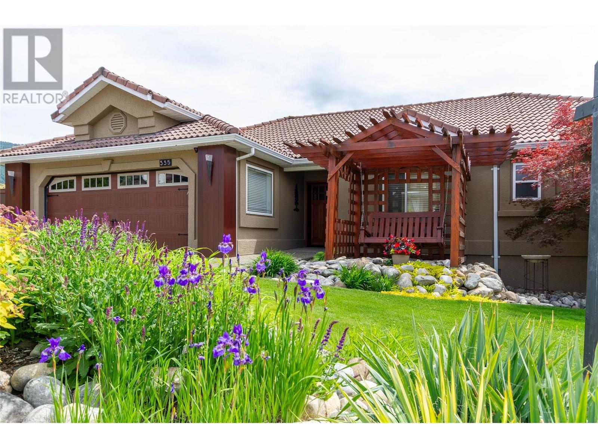3476 Concession 3
Harrow, Ontario
Welcome to your dream retreat just minutes outside Harrow! Nestled on just under 1.5 acres in the heart of wine country, this beautifully maintained 5-bedroom, 3 full-bath brick ranch offers the perfect blend of country living and modern convenience. Step inside to discover a spacious and inviting main floor ideal for families or entertaining, featuring three bedrooms, including the primary suite with its own private bath and porch, The main floor is also complete with two living rooms, a fully updated kitchen with cherry wood millwork + granite counters, two inviting front and back sunrooms and 2 fully updated bathrooms. The finished basement boasts two bedrooms, another updated bathroom, a cold storage, grade entrance and spacious family room. Enjoy the peace of rural living while relaxing in the outdoor hot tub or unwinding on your expansive property, surrounded by mature trees and open skies. Hobbyists will love the attached two-car garage and the fully equipped detached garage, complete with an additional storage space—perfect for tools, toys, or even a workshop. This home is also loaded with smart features including an 11-kilowatt Generac generator for peace of mind during any weather, and a fully wired camera security system to keep your property protected. Whether you're starting a family, looking for space to grow, or simply craving the tranquility of the countryside, this home offers it all. Don’t miss your chance to own a piece of paradise —book your private showing today! (id:60626)
Jump Realty Inc.
306 - 11 William Carson Crescent
Toronto, Ontario
Ravine views take center stage at this exceptional property, where nature meets elegance and warmth in a truly tranquil setting. Experience elegant living in this spacious 2+1 bedroom corner suite with 1460 sq ft (MPAC), 2 parking spots, a locker, and breathtaking ravine views in the prestigious Antiquary Condominium at Yonge and York Mills, Hoggs Hollow Enclave. This exceptional residence combines sophisticated design, quality finishes, wonderful amenities including 24/7 Concierge and security, Rogers Cable and 1 GIG Rogers Internet, indoor pool, sauna, whirlpool, bike rack, exercise room, party room, guest suite, visitors parking. Fabulous location includes steps to public transit, subway, shops and dining, quick access to 401 and DVP. Nestled in a serene ravine setting, this condominium offers an unparalleled living experience, perfect for enjoying a quiet meal or entertaining company amidst nature's beauty. (id:60626)
Century 21 Heritage Group Ltd.
35144 Morgan Way
Abbotsford, British Columbia
This beautiful fully renovated 6-bedroom, 3-bathroom home sits on a spacious 7,930 Sqft lot and offers versatility, style, and comfort. Upstairs, you'll find 3 generous bedrooms, while the downstairs level features a flexible 3-bedroom layout-ideal for extended family or as a 2-bedroom mortgage helper (easily converted to a full 3-bedroom suite). Enjoy brand-new kitchens and bathrooms, stylish new flooring, updated windows, modern fixtures, LED lighting, Brand new Cental AC unit, New Furnace, fresh paint, all-new interior and exterior doors, and so much more. This turn-key property is perfect for families, investors, or anyone looking for a move-in ready home in a fantastic location. (id:60626)
Century 21 Coastal Realty Ltd.
2694 Myra Pl
View Royal, British Columbia
Attention Investors, Developers, and Builders! Rare opportunity to acquire a level, nearly half-acre corner lot in the picturesque Atkins Road area. Offering excellent development potential or a fantastic holding property, this site was formerly used as the septic field for the bare land strata subdivision (Lots 1–16). Flexible zoning allows for a house with a suite plus a garden suite — or a three-storey, six-unit complex. Ideally located between the Island Highway and Veterans Memorial Parkway, with easy access to shopping, restaurants, the casino, 6 Mile Pub, Westshore Recreation Centre, and all major amenities. Just minutes to Thetis Lake Park and steps to the Galloping Goose Trail for a convenient commute into town. Opportunities like this are rare — don't miss out! (id:60626)
RE/MAX Camosun
18 Bromfield Street
Whitby, Ontario
Your dream home in the vibrant community of Whitby Meadows! Built by Arista Homes, this stunning, newer construction offers 2,283 sq. ft. of intelligently designed living space that combines modern elegance with everyday practicality. Step inside to discover 10-foot ceilings that create a bright, airy ambiance throughout the main floor. The open-concept layout seamlessly connects the kitchen, dining, and family room, making it ideal for both entertaining and relaxed family living. A cozy gas fireplace adds a touch of warmth and sophistication, while the walkout to the backyard enhances indoor-outdoor flow perfect for summer gatherings or peaceful mornings with coffee. This home features four spacious bedrooms, including a primary retreat, plus a versatile media room that's perfect as a home office, playroom, or second lounge. Each space is crafted for comfort, functionality, and timeless style. Nestled in a safe, family-friendly neighborhood with excellent schools, parks, and amenities just minutes away, The Winchester is more than a home, its a lifestyle. Experience the perfect blend of comfort, style, and convenience in one of Whitby's most desirable communities. family life. (id:60626)
RE/MAX West Realty Inc.
13697 Highway 1
Wilmot, Nova Scotia
Welcome to your dream home, an executive estate that truly has it all. Nestled on 5.79 acres, this showstopping property wows from the moment you arrive. A private winding driveway leads to an immaculate home surrounded by lush landscaping, an inground heated pool complete with a waterslide, and a fully fenced backyard oasis featuring a hot tub, patio stonework, large deck and a pool house. Enjoy surround sound both inside and out while entertaining, and an inground sprinkler system to keep everything picture perfect. Built with ICF construction and featuring in-floor heating, this home offers three beautifully finished levels, including a fully developed basement with plenty of room for family, fun, or relaxation. The Decoste kitchen is a chefs dream with high end appliances and direct access to the backyard for seamless entertaining. The open-concept living and dining areas are centered around a cozy propane fireplace, creating the perfect space to gather. Upstairs, youll find a one of a kind bonus room with a wet bar, something you dont see every dayalong with spacious bedrooms all featuring extra-large walk-in closets. The primary suite is pure perfection with a recently renovated ensuite that feels like a spa retreat. Need more space? A separate 14x32 Hickory building (2023) makes an ideal guest house, office, or home-based business. Equipped with both a small kitchen that is cute as can be and 3PC bath. Recent updates also include a new roof (Oct 2023), and full bathroom addition in the basement. The attached heated garage is the final touch to this exceptional offering. With 4 bedrooms, 4 bathrooms, and everything you could possibly want, this immaculately maintained property is your forever retreat, just waiting for you and your family to move in and call it HOME! (id:60626)
Royal LePage Atlantic (Greenwood)
125 1225 Mitchell Street
Coquitlam, British Columbia
Stylish 4-year-old home with 1,415 sq. ft. open-concept living, 9-ft ceilings, and large windows for natural light. The chef´s kitchen boasts quartz counters, a gas range, and custom storage. Enjoy a sunny, fenced backyard backing onto a greenbelt-perfect for peaceful mornings or BBQs. Upstairs are 3 bedrooms, including a vaulted primary suite with walk-in closet and spa-like ensuite. The two other bedrooms are versatile for guests, kids, or a home office. The 530 sq. ft. double garage features Polyaspartic floors, Husky slat organization, EV charging readiness, gas BBQ hookup, and smart upgrades. Set in a quiet, family-friendly community near parks, trails, top schools, and shopping - and still under new home warranty. This home blends modern elegance with everyday convenience. (id:60626)
Salus Realty Inc
10 James Street
Minto, Ontario
Morning paddles, afternoon swims, evening chats on the dock, views from every window - this is what 10 James St has to offer. With over 200 feet of waterfront off Pike Lake canal, this 0.8 acre property offers an incredible lifestyle within a wonderful community. Enjoy the vibrant town of Mount Forest, with its many local businesses, festivals, green space and amenities. This home will have you in love at first sight. The spacious bungalow has been beautifully updated inside and out and includes an attached 2 car garage + detached 1 car state of the art workshop, with its own propane heating, separate panel, floor drains and interior truss core wall boards. Inside, the main floor offers a beautiful open concept kitchen & family room, featuring vaulted ceilings, a cozy fireplace, center island with bar stool seating & undermount sink, incredible custom cabinetry including pull out pantry, built-in stainless steel appliances, and large windows with stunning views overlooking the river & manicured backyard. This space is completed with a beautiful dining room overlooking the front yard landscaping. Through the convenient main floor laundry room and sunroom surrounded by windows, you'll find 2 bedrooms including the dream primary suite with walk in closet, 4 pc ensuite with jet tub, vaulted ceilings, and large windows looking out to the river. The walkout basement offers even more living space with an additional sitting room & family room, 2 more bedrooms and a spacious workshop & cold room storage space. The property also features 2 garden sheds, lawn irrigation system & hydro to light posts throughout the property. The covered front porch, back deck off the kitchen with remote awning and lower porch with patio stones & bar are all beautiful spots to sit with your favourite beverage enjoying the views of your dream property. Great fishing, skate on the canal, and paddle to the private community islands, all right from your backyard! (id:60626)
Exp Realty
390 Woodward Avenue
Milton, Ontario
OFFERS WELCOME ANYTIME! Welcome to this STYLISH 3+1 Bedroom TURN-KEY FULLY RENOVATED BUNGALOW in Sought-After Old Milton that is located on a fabulous 50' x 132' lot! It begins with charming curb appeal and, as you enter the foyer with the beautiful glass railing, you will immediately notice the OPEN CONCEPT FLOOR PLAN. There is a living room featuring a beautiful picture window with California shutters, a dining room and stunning kitchen with under cabinet lighting, stainless steel appliances, island with breakfast bar, waterfall quartz counter, tile backsplash and walkout to the private yard. There are 3 bedrooms and a renovated 3-pc bathroom with separate glass shower on this level. The FULLY FINISHED BASEMENT features wide open space with massive windows to let in the natural light, new carpeting in the recreation room (2025), laundry, FOURTH BEDROOM and updated 4-pc bathroom. There is a large storage room, pot lights and a bonus 220VAC electrical connection. The rear yard has so much space for the KIDS to just ROAM, along with a massive new covered porch and concrete patio, gas BBQ hook up, two sheds and a hot tub. Additional features include: wide plank hardwood flooring throughout the main floor, new windows and PARKING for FIVE CARS (one in garage and four in driveway), access to backyard from garage. Close to all amenities - walk to public and Catholic schools, parks, Mill Pond, Farmers Market, Coffee, Restaurants, Transit and Milton's vibrant downtown. This impeccably maintained home has it ALL ... Simply Move In and ENJOY! See attached for a full list of features and upgrades **This part of Woodward Avenue is subject to traffic calming see attachment** OPEN HOUSE SUNDAY, JULY 27th 2:00PM to 4:00PM** (id:60626)
RE/MAX Real Estate Centre Inc.
390 Woodward Avenue
Milton, Ontario
OFFERS WELCOME ANYTIME! Welcome to this STYLISH 3+1 Bedroom TURN-KEY FULLY RENOVATED BUNGALOW in Sought-After Old Milton that is located on a fabulous 50' x 132' lot! It begins with charming curb appeal and, as you enter the foyer with the beautiful glass railing, you will immediately notice the OPEN CONCEPT FLOOR PLAN. There is a living room featuring a beautiful picture window with California shutters, a dining room and stunning kitchen with under cabinet lighting, stainless steel appliances, island with breakfast bar, waterfall quartz counter, tile backsplash and walkout to the private yard. There are 3 bedrooms and a renovated 3-pc bathroom with separate glass shower on this level. The FULLY FINISHED BASEMENT features wide open space with massive windows to let in the natural light, new carpeting in the recreation room (2025), laundry, FOURTH BEDROOM and updated 4-pc bathroom. There is a large storage room, pot lights and a bonus 220VAC electrical connection. The rear yard has so much space for the KIDS to just ROAM, along with a massive new covered porch and concrete patio, gas BBQ hook up, two sheds and a hot tub. Additional features include: wide plank hardwood flooring throughout the main floor, new windows and PARKING for FIVE CARS (one in garage and four in driveway), access to backyard from garage. Close to all amenities - walk to public and Catholic schools, parks, Mill Pond, Farmers Market, Coffee, Restaurants, Transit and Milton's vibrant downtown. This impeccably maintained home has it ALL ... Simply Move In and ENJOY! See attached for a full list of features and upgrades **This part of Woodward Avenue is subject to traffic calming see attachment** OPEN HOUSE SUNDAY, JULY 27th 2:00 PM to 4:00 PM ** (id:60626)
RE/MAX Real Estate Centre Inc.
76 Unity Gardens Drive
Markham, Ontario
Capture Every Unforgettable Dawn Moment With This Facing East Condo Townhouse Right Across The Gorgeous Ray Street Park. With This Just Over 12 Years Old With Modern And Functional Design Of 3 Bedrooms Plus A Bright Basement, You Can Simply Forget About Rainy Spring Or Stormy Winter Days To Enjoy Direct Indoor Access To Langham Square Which Offers Unlimited Food, Fun & Groceries With T & T Supermarket. Very Low Maintenance Fee Which Also Covers TWO Indoor Parking Spots. Wood Floor All Over And Delightful Ambient Lights With New AC Unit And Laundry Set. Impressively Bright And Refreshing Thanks Extra Large Windows On Every Floor. High Demanded Top Ranked School Zone Sorrounded With Tons Of Greenspace! Steps To York U, Go Station, DT Markham; Panam Centre, Ymca, Restaurants, 407, Markville Mall And Much Much More. (id:60626)
RE/MAX Excel Realty Ltd.
124 Clairton Crescent
Toronto, Ontario
Lovingly owned by the same family for over 60 years, this solidly built 3-bedroom, 3-bathroom semi-detached home is a rare find in a close-knit, family-friendly neighbourhood. Set on a 30 x 100 ft lot with a 1-car garage and private driveway for 3 additional vehicles, this home offers both space and opportunity a sturdy, clean canvas ready to make your own. Situated in Rockcliffe Smythe, a welcoming west Toronto community known for its strong sense of neighbourhood pride, mature trees, parks, and expanding transit access (including the upcoming Eglinton Crosstown and SmartTrack). Enjoy easy access to Smythe Park and the community centre, plus the peaceful Humber River Recreational Trail and the stunning James Gardens botanical park, just a short stroll or scenic bike ride away. This home is perfect for families looking to plant roots and make it their own. Whether you're a renovator, first-time buyer, or multi-generational family, this home offers the rare combination of solid construction, a generous lot, and untapped potential in one of Torontos most promising pockets. (id:60626)
Right At Home Realty
1608 - 88 Blue Jays Way
Toronto, Ontario
An exceptional opportunity awaits with this stunning 2-bedroom corner suite in the heart of downtown Toronto. Spanning 944 sq. ft. with an expansive 107 sq. ft. balcony, Unit 1608 offers breathtaking, unobstructed southwest views of the city skyline. This coveted Daria floor plan, the largest 2-bedroom layout on the building's prime floor, features an open-concept living and dining area, perfect for both entertaining and everyday living. The space is enhanced by wide-plank engineered hardwood flooring, floor-to-ceiling windows, and custom window coverings throughout, adding both warmth and style. The chef-inspired kitchen is a highlight, featuring high-end appliances including a built-in Fulgor Melano oven, 4-burner Fulgor Melano cooktop, Blomberg refrigerator, and a GE turntable microwave. A large kitchen island provides ample counter space, while an abundance of storage with 20 cabinet drawers ensures functionality and organization. The split bedroom design offers maximum privacy, with the master suite boasting a luxurious 3-piece ensuite bath and smart wiring for a seamless home entertainment experience. The second bedroom is equally well-appointed with a wall-to-wall 3-door closet, 9-ft ceilings, and expansive floor-to-ceiling windows. Step outside onto the oversized, wall-to-wall balcony, which provides unobstructed, protected views the perfect spot to enjoy Toronto's skyline. Residents of the Bisha Hotel & Residences are treated to five-star hotel-style amenities, including a rooftop lounge/infinity pool, fitness centre, Akira Bak and Mister C restaurants on site, French Made cafe, Private Lounge with Catering Kitchen, and more. This suite represents the pinnacle of modern, luxury living in one of the city's most sought-after locations. (id:60626)
RE/MAX Hallmark Realty Ltd.
35 Elder Street
Kawartha Lakes, Ontario
Welcome to beautiful Sturgeon Lake, 250 of level waterfront with a wet slip boathouse and the most stunning Sunsets to end each day. Shallow entry for the kids and deeper water for excellent swimming and all your water sports. The municipal road gives you easy access to your 4 season 2 bedroom, 1 bathroom cottage with fantastic water views. 15 min to Lindsay, 20 min to Bobcaygeon. Drilled well, F/A propane furnace and a wood burning Napolean fireplace to cozy up to on those chilly nights. All appliances are included. Some furniture is also included. Window air conditioner, dog wash station, and vinyl flooring throughout. Covered porch to watch the boats pass by and keep an eye on all the activities. Solar panels that helps cut electricity costs. 2 Sheds for extra storage of tools and water toys. If you're looking for a place to make endless family memories, this is the place for you. (id:60626)
Ball Real Estate Inc.
164 Darlingside Drive
Toronto, Ontario
Spectacular, fully renovated original owner 4 level back split home with excellent curb appeal, located on a quiet, friendly street in the beloved, well-established West Hill community. This beautiful family home showcases exceptional craftsmanship with high-end upgrades and luxurious finishes throughout, including stunning hardwood flooring, smooth ceilings with pot lights, elegant wainscoting, crown moulding, a skylight, a relaxing sauna, and a spa-like primary bathroom. The chef-inspired kitchen is a culinary dream, featuring granite countertops, custom cabinetry, high-end appliances, and access to a private backyard oasis. The backyard is a true showstopper, boasting a large, well-maintained in-ground pool, beautifully landscaped perennial gardens, and a custom patio perfect for entertaining or relaxing. With four spacious bedrooms and a fully finished basement offering a complete in-law suite with a separate walk-out entrance, this home is ideal for multi-generational living. Conveniently located near Highway 401, public transit, places of worship, top-rated schools, shopping, and everyday amenities, this turnkey home offers a rare blend of luxury, comfort, and practicality. (id:60626)
RE/MAX Hallmark Realty Ltd.
48 Iroquois Crescent
Tiny, Ontario
Step into an unparalleled blend of elegance and natural beauty with this brand-new custom-built raised bungalow, designed to provide a sanctuary for nature enthusiasts and luxury seekers alike. Tucked away on a cedar-tree-lined property, this home offers a private haven just moments away from pristine beaches, vibrant marinas, and the breathtaking landscapes of Awenda Provincial Park.This three-bedroom open concept masterpiece boasts engineered hardwood flooring throughout and a dream kitchen thats an entertainers delight. Featuring stainless steel appliances, opulent gold hardware, a quartz countertop center island with an integrated sink, and an abundance of space. This kitchen sets the stage for culinary creativity and memorable gatherings. The great room dazzles with its intricate waffle ceilings and cozy electric fireplace, creating a sophisticated yet inviting atmosphere.The luxurious primary suite takes indulgence to the next level with multiple walk-in closets and an ensuite bathroom that rivals a five-star spa. Marble floors, a deep soaker tub, and a rainfall shower evoke pure serenity, offering you the ultimate in relaxation. *INCOME POTENTIAL* with full unfinished walk-up basement that has a separate entrance, cold cellar and rough-in for bathroom. Surrounded by the wonders of nature and just a stone's throw from your deeded beach access, this cedar-shrouded paradise is your ticket to a lifestyle that seamlessly balances tranquility and refined living. Waterfront/beach access without the waterfront taxes and maintenance. (id:60626)
Exp Realty
48 Iroquois Crescent
Tiny, Ontario
Step into an unparalleled blend of elegance and natural beauty with this brand-new custom-built raised bungalow, designed to provide a sanctuary for nature enthusiasts and luxury seekers alike. Tucked away on a cedar-tree-lined property, this home offers a private haven just moments away from pristine beaches, vibrant marinas, and the breathtaking landscapes of Awenda Provincial Park.This three-bedroom open concept masterpiece boasts engineered hardwood flooring throughout and a dream kitchen thats an entertainers delight. Featuring stainless steel appliances, opulent gold hardware, a quartz countertop center island with an integrated sink, and an abundance of space. This kitchen sets the stage for culinary creativity and memorable gatherings. The great room dazzles with its intricate waffle ceilings and cozy electric fireplace, creating a sophisticated yet inviting atmosphere.The luxurious primary suite takes indulgence to the next level with multiple walk-in closets and an ensuite bathroom that rivals a five-star spa. Marble floors, a deep soaker tub, and a rainfall shower evoke pure serenity, offering you the ultimate in relaxation. *INCOME POTENTIAL* with full unfinished walk-up basement that has a separate entrance, cold cellar and rough-in for bathroom. Surrounded by the wonders of nature and just a stone's throw from your deeded beach access, this cedar-shrouded paradise is your ticket to a lifestyle that seamlessly balances tranquility and refined living. Waterfront/beach access without the waterfront taxes and maintenance. (id:60626)
Exp Realty Brokerage
421 - 156 Portland Street
Toronto, Ontario
The ultimate Beautiful AND Functional condo on Premier Portland Street in King West. Three bright bedrooms, two luxury bathrooms, open concept modern kitchen, living and dining rooms. Spacious 1150 sq. ft. unit plus 300 sq. ft. private terrace with gas line for BBQ. Gourmet European-inspired kitchen with sleek integrated appliancesand rare large pantry. Custom-designed dining room bar built-in with lux beverage fridge (2025). Enjoy the convenient generous parking spot and private locker. This ultra-modern 7-storey boutique building with magnificent glass façade is a style statement at the heart of the Queen West. Enjoy convenient access to Loblaws & Starbucks direct from the building. Walking distance to an array of world class restaurants, shops, & entertainment options. Outstanding building amenities include newly renovated lobby, concierge, huge rooftop deck (on the same floor as unit), state-of-the-art gym and chic party room. Come home to luxury, comfort and convenience on Portland Street. (id:60626)
Royal LePage/j & D Division
127 Starfire Crescent
Stoney Creek, Ontario
Welcome to 127 Starfire Crescent. This beautiful 4 bedroom, 3 bathroom home is located in the highly sought-after town of Winona, offering both comfort and style. From the moment you step inside, you'll be captivated by the amazing finishes throughout. With its perfect blend of modern amenities and inviting spaces, this home is a true gem! Ideal location!! Extremely close to Winona Crossing which features banks, restaurants and much, much more. Only minutes to the QEW and mountain access, Must See!! (id:60626)
Keller Williams Complete Realty
507 205 Fairford Street E
Moose Jaw, Saskatchewan
Unparalleled elegance & sophistication at Terrace East, a residence that epitomizes luxury living w/views of Crescent Park. This extraordinary condo is a sanctuary of style. Boasting granite, beautiful NEW hardwood flooring in the main living area & tile floors, that set a standard for upscale living. The grandeur of the 12-foot ceilings w/8ft solid core doors, add to the expansive open-concept living, magnified by floor to ceiling windows inviting an abundance of natural light w/access to 2 Balconies w/1 being screened in. Living Room adorn by sheer space, hosts a Gas Fireplace w/A/V h/u, in addition to the b/i Sound System set thru out. Dining area hosts a table fit for a king. Kitchen is a masterpiece w/island, ceiling-height cabinetry, pantry, top-of-the-line appliances including trash compactor, promises to inspire culinary exploration. This living space isn’t finished yet, there is room for a gaming area, currently w/pool table & room for a bar & Patio Door leading to the NW Balcony to enjoy the summer sun overlooking the city skyline. Both balconies have natural Gas h/u & structured to support a hot tub if desired. There are 3 Bedrooms & Den that can used as 4th bedroom. Primary in the “East Wing” is a private retreat, complete w/Ensuite w/2 sinks, tile & glassed shower & a dream walk in closet. This wing is complete w/Den opening to the NE private screened in Balcony, welcoming the morning sun. The “West Wing” enjoys 2 bedrooms & Jack & Jill access to the 4pc. bath w/soaker tub & beautiful tile work & even a 2pc Bath. Terrace East is a secure luxury complex, offering 2 underground parking stalls, guest room, gym, mail & library Rms. 2 blocks of downtown w/a prestigious address across Crescent Park & steps to shopping, restaurants, & spas, ensuring a lifestyle of convenience & luxury. Click on the multimedia link to take a virtual tour of this Penthouse style condo & embrace the opportunity to live in one of the finest condominium buildings in the province. (id:60626)
Global Direct Realty Inc.
224 Pumpkin Pass
Binbrook, Ontario
Stunning, spacious and sun filled newer house on a premium corner lot facing a pond in a fantastic family-oriented neighborhood offers AN ABUNDANCE OF VALUE! Built in 2016 it offers over 4000 sq. ft of living space for your enjoyment! Elegance greets you at the door with cathedral ceilings, white ceramic floors, and a classic curved oak staircase. The wide open concept layout boasting 9ft ceilings gives you a sense of peace and serenity. The formal dining room with two large vertical windows and tea room is a perfect setting to entertain your guests. See yourself relaxing in the immense living room in front of a warm double fireplace. The kitchen is complete with Stainless Steel Samsung appliances including a double door fridge and a gas stove, ideal for the chef of the family. Upper level includes an enormous Primary Bedroom, complete with a 5pc ensuite and large walk-in closet. 3 generous size bedrooms and a 4 pc Bathroom. One includes a massive arched window and walk-in closet. The laundry room is complete with sink, Samsung washer and dryer and yet another beautiful vertical window. Walking distance to nearby elementary schools. Come see this house and make it YOUR NEXT HOME! Some photos have been virtually staged. (id:60626)
Royal LePage Macro Realty
1607 - 78 Harrison Garden Boulevard
Toronto, Ontario
Luxury Tridel-Built Condominium in Prime North York (Yonge/Sheppard)! Rarely available, this expansive 1,511 sq. ft. unit is one of the largest in the building, offering abundant natural light and premium upgrades. The spacious living room opens to a balcony with breathtaking, unobstructed southeast views.The gourmet kitchen boasts ample storage, stylish backsplashes, stainless steel appliances, and a cozy breakfast area. Featuring 3 bedrooms and 2 bathrooms, the primary suite impresses with a 5-piece ensuite and a generous walk-in closet. The laundry area includes a front-load washer/dryer with a rough-in for an additional washer. Enjoy built-in ceiling speakers and two owned heat pumps for added comfort. Unparalleled Five-Star Amenities: 24-hour concierge, indoor swimming pool, golf simulator, bowling, gym, tennis courts, games room, and guest suites. Exceptional Location: Minutes to Highway 401, top-rated schools, TTC, restaurants, and community centers. Don't miss this rare opportunity! (id:60626)
Homelife New World Realty Inc.
RE/MAX Elite Real Estate
2035 Oakhill Pl
Duncan, British Columbia
New build under construction by quality builder Memory Lane Construction. Located in the new and desirable Oakhill neighbourhood, this home will have 5 bedrooms + den and 4 bathrooms including a legal, fully separated and spacious 2 bedroom/1 bathroom suite. Thoughtfully laid out with gorgeous waterproof flooring throughout the living spaces, the kitchens will have quartz countertops & high-end stainless appliances, and the main floor living room will have a cozy gas fireplace. No details will be left undone. Construction is expected to be completed in December 2025. (id:60626)
Pemberton Holmes Ltd. (Dun)
335 Marmot Court
Vernon, British Columbia
Welcome to this beautifully crafted 5-bedroom, 3-bathroom rancher with a walk-out basement, nestled in a quiet, family-friendly foothills neighbourhood. Enjoy breathtaking lake and city views from both levels of this warm and inviting home. Quality finishes shine throughout, including hardwood floors, solid wood doors and trim, and topless glass railings both inside and out that let you soak in the scenery. The main level offers a cozy, homey feel with a spacious eat-in kitchen featuring granite countertops, heated tile floors, and a custom built-in breakfast nook. Step out onto the large deck finished with durable Trex composite decking, a natural gas hookup for your BBQ, and gorgeous views through the topless glass railings. Downstairs, you’ll find plenty of space for the whole family, plus walk-out access (suitable) to a fully fenced yard with irrigated garden beds, mature landscaping, and space to relax or play. Hunter Douglas blinds are installed throughout, and there’s lots of parking for guests, toys, or extra vehicles. This is a truly special home in a prime location — peaceful yet just minutes to town, schools, and outdoor recreation. Don’t miss your chance to make it yours! (id:60626)
Royal LePage Downtown Realty

