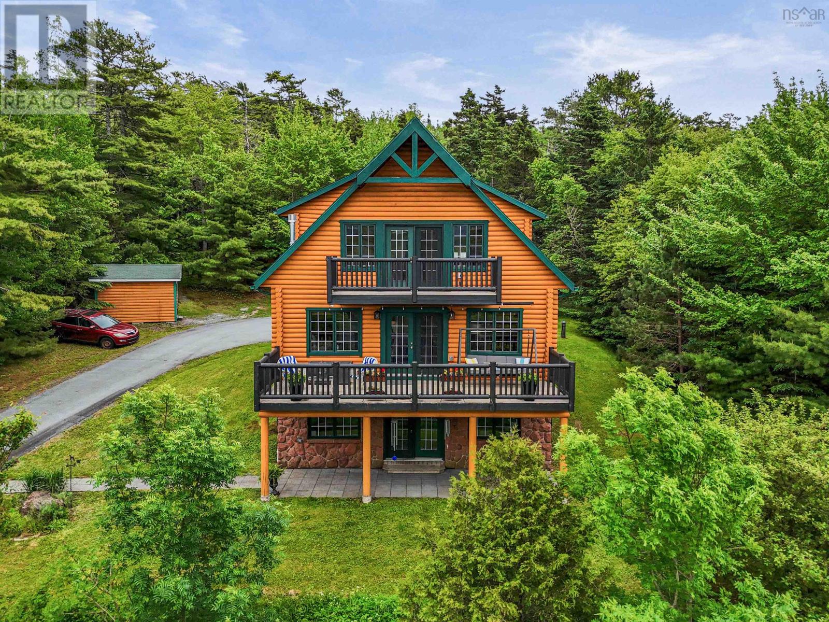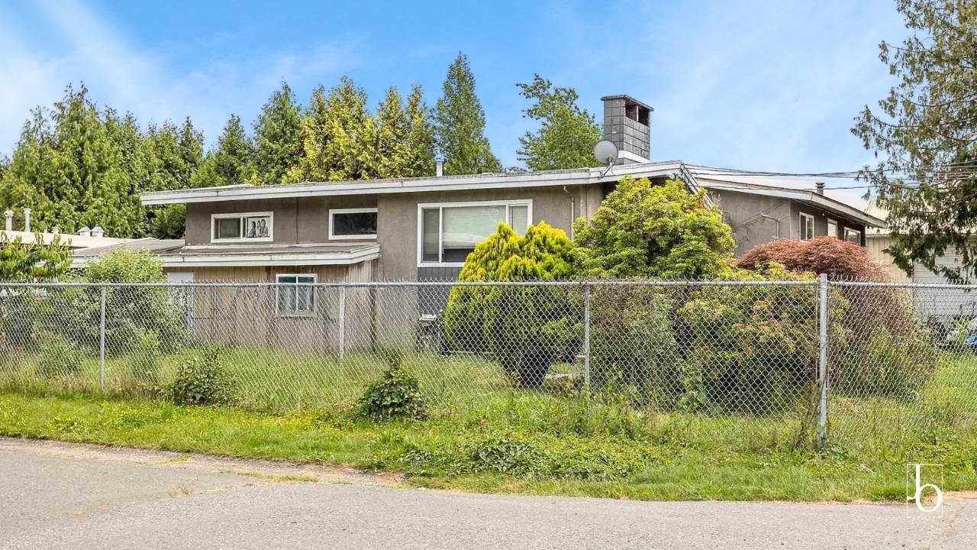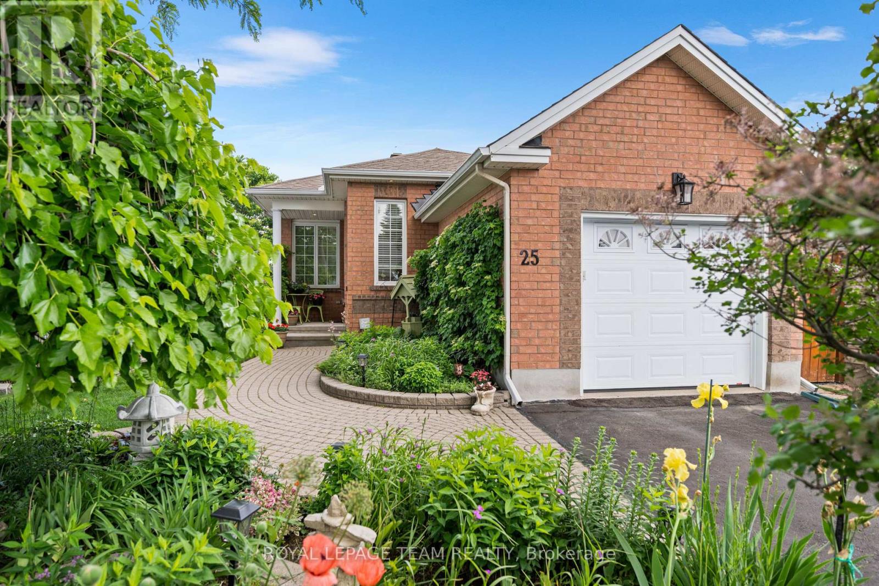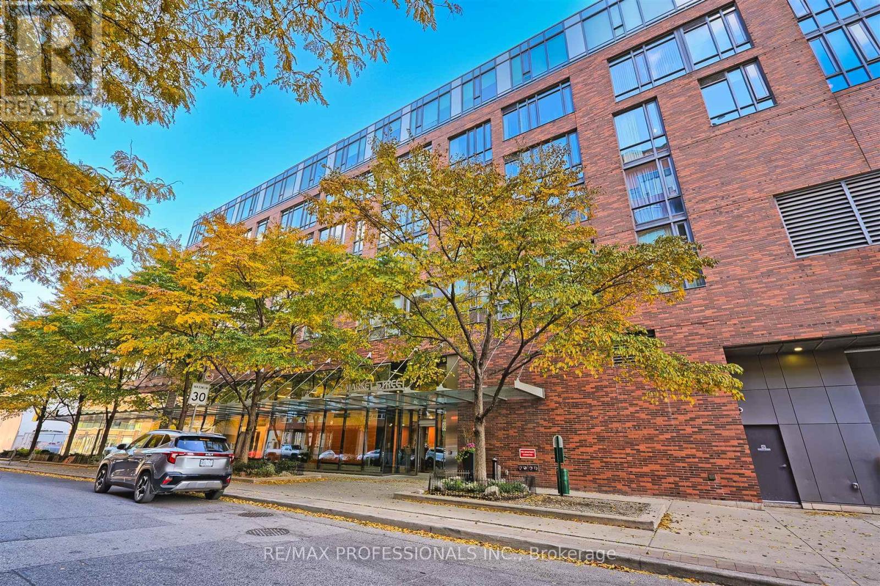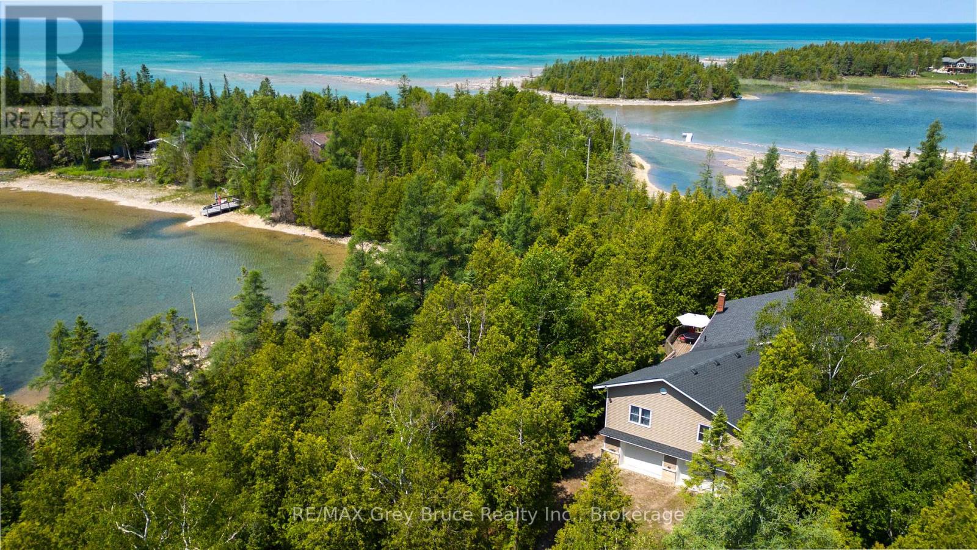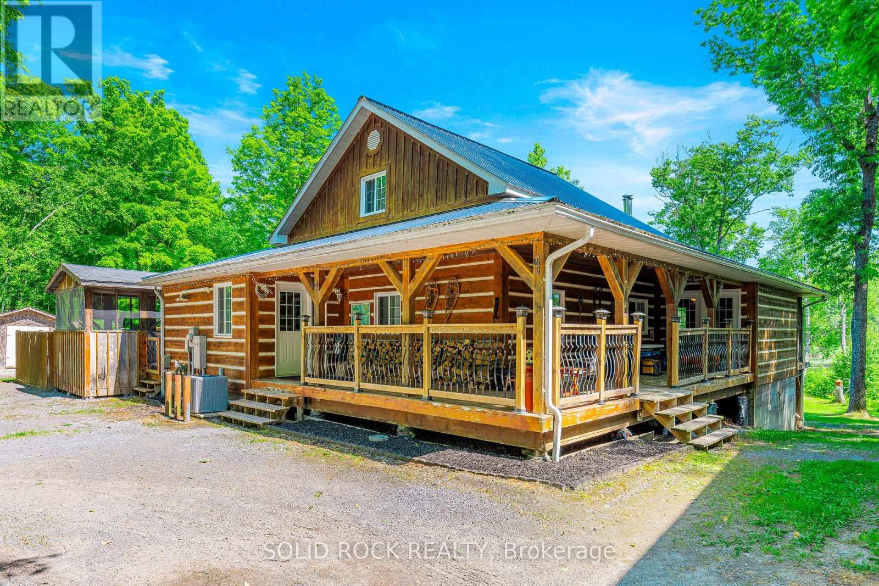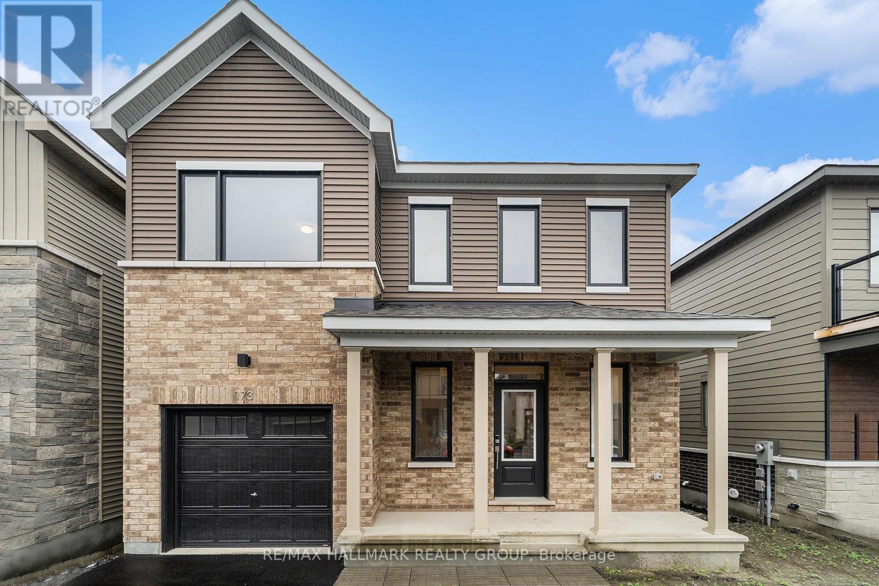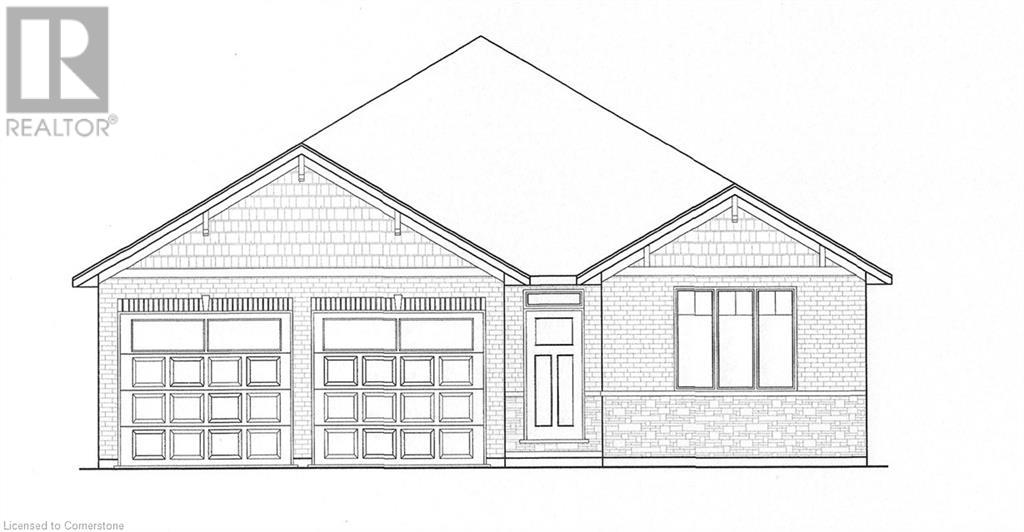12895 Peggys Cove Road
Tantallon, Nova Scotia
Welcome to your very own seaside sanctuary with DEEDED OCEAN ACCESS! Built in 2010, this stunning 3-bedroom log home, sitting on 3.5 acres, combines natural beauty with modern comforts, offering over 2,700 sq ft of warm, inviting living spaceand deeded access to the ocean just a short stroll away. Perfect for beach walks, kayaking, or simply enjoying the fresh ocean air. From the moment you arrive, youll be captivated by the charm of this handcrafted home, nestled on a beautifully landscaped lot surrounded by nature. Step inside to a bright, open-concept layout, where exposed wood beams and cozy finishes create a true sense of home. Whether you're hosting friends or enjoying a quiet evening in, the spacious main floor is designed for both connection and comfort. In addition to the generous living and dining areas, the main level features a convenient laundry area and a dedicated office space, perfect for remote work, creative projects, or quiet study. With decks on all three levels, youll always have the perfect spot to sip your morning coffee, unwind with a book, or soak in the fresh sea air. The walk-out lower level adds even more living space and flexibilityideal for guests, a family room, or your dream hobby space. Comfort is never a concern with in-floor heating on the main and lower levels, plus a heat pump to keep you cozy in winter and cool in summer. Tucked away in a peaceful coastal setting, this home offers the best of both worlds: tranquil privacy and the salty breeze of the nearby shore. 5 minutes to amenities in Tantallon and only 20 minutes to downtown Halifax. (id:60626)
Keller Williams Select Realty
9022 Garden Drive, Chilliwack Proper East
Chilliwack, British Columbia
Sold at Land Value! This older side-by-side duplex offers incredible potential for the right buyer. Whether you're looking to renovate, rebuild, or redevelop, this property is a blank canvas in a prime location. Situated on a large lot, it's an excellent opportunity for investors. Check with the city regarding zoning and future development possibilities. (id:60626)
RE/MAX Performance Realty
1118 Kell Street
Innisfil, Ontario
YOUR NEXT CHAPTER BEGINS HERE - STYLE, SPACE & SUMMER-READY OUTDOOR LIVING! Set in a family-friendly neighbourhood just steps from parks, schools, and green space, this stunning home delivers lifestyle and location in equal measure. Only 3 minutes from Nantyr Beach and the shores of Lake Simcoe, a short drive to shopping, dining, and daily essentials, and just 30 minutes from the vibrant amenities of downtown Barrie, this home is ideal for everyday living and weekend fun. The stately exterior with its gothic-style windows and dramatic peaked rooflines creates a lasting impression, while the fully landscaped backyard oasis elevates the curb appeal. Savour effortless days by the saltwater pool and soak up the sun in total comfort with grass-free grounds designed for pure relaxation. Inside, the bright and inviting layout opens with a welcoming foyer that flows into stylish living and family areas anchored by a cozy gas fireplace. The updated kitchen features quartz countertops, tile backsplash, an island breakfast bar, and a walkout to the poolside terrace - ideal for entertaining and al fresco dining. Upstairs, the primary retreat offers a walk-in closet and luxurious 4-piece ensuite with a soaker tub and glass shower, accompanied by two additional bedrooms and another full bath. The main level powder room adds convenience, and the unfinished basement offers storage, laundry, and room to customize. The space is elevated with newer hardwood flooring, California shutters, and statement lighting throughout. Other highlights include an attached garage with inside entry, an upgraded furnace and roof, plus premium tech features with surround sound speakers in the living room, exterior security cameras, and a hard-wired alarm system for added peace of mind. A rare opportunity in a beautifully updated home that offers modern comfort, effortless convenience, and a resort-style setting, don’t miss your chance to make this your #HomeToStay! (id:60626)
RE/MAX Hallmark Peggy Hill Group Realty Brokerage
23 620 Helanton Rd
Quadra Island, British Columbia
This Quadra Island home with a detached cabin is located in Quathiaski Cove, and is within walking distance to shops and ferry terminal. Built in 2016, the house sits on .67 of an acre and is cliffside to waterfront with views of the Cove as well as Discovery Passage. The property has been landscaped with various rock gardens, raised vegetable beds and a meandering pathway with a number of sitting areas to pause and enjoy the ocean view. The 2700 sq ft house has three bedrooms and den along with a cozy reading nook on the upper level. The main bedroom is an open loft concept with east facing windows which offer abundant light as well as a view of cruise ships travelling through Discovery Passage. Other amenities include a hot tub, greenhouse, screened patio off the main deck as well as storage and wood sheds. The partially finished basement has a bedroom, workshop, storage, and another outdoor seating area. Adjacent to the home you will find the 389 ft cabin which has its own outdoor space and private entrance. This rental income opportunity includes laundry facilities, a covered gazebo, and is separated from the main house with a privacy fence. Are you ready for Island living? The short 10 minute ferry ride makes commuting to Campbell River easily possible. Enjoy all the island has to offer; lakes, hiking, summer markets and the renowned Rebecca Spit. Or just sit and rest and enjoy the quiet. Book your viewing today! (id:60626)
RE/MAX Check Realty
25 Trump Avenue
Ottawa, Ontario
Welcome to 25 Trump Avenue, a rare opportunity to own a beautifully maintained bungalow in the heart of Central Park. Nestled on a quiet, tree-lined street, this 2-bedroom home offers over 1,100 square feet of thoughtfully designed living space on the main floor. You'll be impressed by the pride of ownership, hardwood flooring, a cozy gas fireplace, and an eat-in kitchen flooded with natural light. Step outside to enjoy the private, multi-level backyard perfect for quiet mornings or entertaining guests.The generous primary suite features a walk-in closet and a tastefully updated 4-piece ensuite, complete with a modern walk-in shower. The lower level extends your living space with a large recreation room, an additional full bathroom, laundry room and plenty of room for a workshop or hobby area. Recent updates include both bathrooms, a new garage door and opener, all adding to the homes appeal and functionality. Just minutes to the Experimental Farm, Civic Hospital, shopping, transit, and dining, this home is a true gem in a central, sought-after neighbourhood. (id:60626)
Royal LePage Team Realty
404 - 3 Market Street
Toronto, Ontario
Incredible 2 bedroom 2 bathroom condo with split layout right in the heart of St Lawrence Market with an open view. Close to shops, restaurants, the waterfront, parks and nightlife with easy access to transit and the highway. The building includes a spectacular gym, yoga room, BBQ deck, media room, boardroom and guest suites. Ultra convenient same floor parking space. Come see today! *Some photos have been virtually staged.* (id:60626)
RE/MAX Professionals Inc.
7 Purgatory Road
Northern Bruce Peninsula, Ontario
DOUBLE-WIDE WATERFRONT PROPERTY! Spacious four bedroom, two bathroom, 2,000sqft home or cottage PLUS oversized double car garage and workshop room! Expansive 165ft of Lake Huron shoreline in a protected bay! New addition in 2008 which includes the double car garage, utility room, storage room, two bedrooms, and bathroom. New septic system 2008. Nearly all windows and doors are 2008 or newer. New drilled well 2013. New roof shingles in 2023. Forced air propane furnace ~2014. SO MANY UPDATES! Seamless indoor-outdoor flow with multiple lower-level walkout areas and upper-level wrap-around deck, perfect for savouring your morning coffee with Lake Huron views. As you step inside you are greeted with cathedral ceilings and an abundance of natural light. Open concept kitchen, dining, and living room makes it ideal for entertaining friends and family, complemented by a cozy propane fireplace! Upstairs has four great sized bedrooms, and two bathrooms - primary bedroom is a whopping 20ft by 12.5ft with 10ft tall ceilings and walk-in closet! Downstairs you'll find a generous sized recreation room, double-car attached garage, storage rooms, and a spacious 21ft by 11ft "workshop" room, perfect for all your tools and/or hobbies. Outside you have a true abundance of privacy with this rare double-wide lot! You even have your own private pond as you enter the property. Take a stroll down to the water's edge where you have over 600sqft of deck space and a dock! Additionally, there is also a stone patio area with a fire-pit right on the shoreline. The protected bay and dug-out channel offer excellent swimming opportunities and an ideal spot to moor your boat. Your dream of waterfront living awaits! (id:60626)
RE/MAX Grey Bruce Realty Inc.
261 Lacourse Lane
Lanark Highlands, Ontario
Escape the racket of the lake in this serene estuary. Otters, turtles, frogs, deer, birds, all for your enjoyment overlooking the quiet side of the bay on White Lake. Boat launch access is across the street. Dock out front. Bunkie for all the family, really a 5 bedroom property with at least 3 lounge rooms. This place is seriously loaded with all the entertainment including sauna, hot tub, pool, playground, firepit gazebo, decks ( some screened), games room, fireplaces, vaulted ceilings, wildlife viewing, etc. Sleeps over 20 due to the loft and bunkie. Generator ready to protect the music and chilled beverages. Wood stove or propane furnace for heat, central air in main structure, mobile air conditioner in bunkie. Central vac and water softener too. Road plowed between 6 and 8 am. Just an hour west of Ottawa makes it the perfect escape. (id:60626)
Solid Rock Realty
173 Conservancy Drive
Ottawa, Ontario
Welcome to this bright and beautifully upgraded 5-bedroom home in one of Barrhaven's most sought-after communities, featuring over $30,000 in modern upgrades, including a fully finished basement for added space and flexibility. As you step inside, you're greeted by a welcoming foyer with a spacious walk-in closet. The main floor boasts 9 smooth ceilings, rich oak hardwood flooring, and large windows that fill the space with natural light. The kitchen shines with quartz countertops, soft-close cabinets, a sleek backsplash, stainless steel appliances, and a functional island, perfect for everyday living. The dining area includes a walk-out to the backyard, ideal for indoor-outdoor entertaining and relaxing. A convenient mudroom off the garage helps keep things tidy and organized. Upstairs, the generous primary bedroom features a full ensuite and a large walk-in closet. Three additional bedrooms, a full bathroom, and laundry complete the second level. The finished basement offers a 5th bedroom, a full bath, and a spacious family room, perfect for entertaining, guests, or a quiet retreat. Located in a desirable community, you'll enjoy easy access to highly ranked schools, transit, parks, shopping, restaurants, golf club, and more. This energy-efficient house is designed for the future & has it all and is not to be missed! (id:60626)
RE/MAX Hallmark Realty Group
116 Sheldabren Street
North Middlesex, Ontario
TO BE BUILT - The popular 'Zachary' model sits on a 50' x 114' lot with views of farmland from your great room, dining room & primary bedroom. Built by Parry Homes, this home featuring a stunning 2 storey great room with 18 ceilings & gas fireplace, large custom kitchen w/ quartz counters, island, & corner pantry. French doors lead to a front office/den. 9' ceilings and luxury vinyl plank flooring throughout the entire main floor. On the second floor you will find a beautiful lookout down into the great room, along with 3 nice sized bedrooms and the laundry room. Second floor primary bedroom features trayed ceilings, 4pc ensuite with double vanity & large walk-in closet. 2 more bedrooms, 4 pc bathroom & a laundry room completes the 2nd floor. Wonderful curb appeal with large front porch, concrete driveway, and 2-car attached garage with inside entry. Please note that photos and/or virtual tour is from a previous model and some finishes and/or upgrades shown may not be included in standard spec. Taxes & Assessed Value yet to be determined. (id:60626)
Century 21 First Canadian Corp.
73 Duchess Drive
Delhi, Ontario
TO BE BUILT! Welcome to your newly constructed 1570 sq ft haven! This immaculate 3-bedroom, 2-bathroom bungalow is located on a premium lot within the sought-after Bluegrass Estates community in Delhi. The custom-built home features modern, high-end finishes and an attached garage. The main level offers a contemporary open-concept layout with a custom kitchen, spacious living room, dining area, sizeable bedrooms, and main floor laundry. The stunning custom kitchen is equipped with ample cabinetry, a convenient central island with seating, quartz countertops, and contemporary lighting. The expansive living area promises to be a favorite retreat for relaxation. The primary bedroom includes a walk-in closet and an ensuite bathroom. Quality flooring, pot lights, 9-foot ceilings, and the open concept design enhance the home's appeal. The unfinished lower level provides additional storage space and potential for future development. The covered back deck, overlooking the vast premium lot, is set to be another cherished space. This is just one of the many models available, with only a few premium lots remaining. Don't hesitate, inquire today! (id:60626)
Coldwell Banker Big Creek Realty Ltd. Brokerage
512 Oshawa Boulevard N
Oshawa, Ontario
Welcome to this Stunning 2+1 Bedrooms, 3 Bathrooms, Raised Bungalow, Meticulously Renovated from Top to Bottom and Featuring a Legal 2 Unit Dwelling! Situated in a Highly desirable, Family-Friendly Oshawa Neighborhood, this Home offers the Perfect Blend of Luxury, Functionality and Convenience. The Main Floor Features a Custom Kitchen that Harmonizes Functionality and Luxury, complete with Gleaming Quartz Countertops, Stainless Steel Appliances, and Soft-close Cabinets that Provide Ample Storage and Natural Light. The Spacious Living Room, adorned with Pot Lights and a Large Window, Provides a Cozy Retreat and Overlooks the Picturesque Park Across the Street, Offering Unrestricted Ventilation and a Sense of Openness. Walkout to Spacious Backyard with Inground Pool, Interlock Patio, Ideal for Outdoor Entertainment, Gardening or Relaxation. The Separate Entrance Leads to a Recently Renovated Legal Basement Apartment, Offering Incredible Potential for Rental Income or Multi-generational Living. This Spacious Unit Features Quartz Countertops in its Kitchen, New Vinyl Flooring, a Large Living/Dining Room, a Primary Bedroom, and a 3-piece Bathroom, Along with its own Laundry Facilities. This truly is a "Legal 2 Unit Dwelling," Featuring 2 Separate Electrical Panels and 2 Laundry Rooms for Maximum Convenience. The Fresh Paint Throughout the Entire House Strikes a Balance Between Sophistication and Functionality, making it completely Ready to Move in. Enjoy Unparalleled Convenience with Hillsdale Public School just a 2-Minute Walk Away. Across the Street, Central Park Offers Green Space and Recreational Opportunities. For All your Daily Needs and Entertainment, You're Just a Short Drive Away from Major Amenities including Large Retail Stores, Fitness Centers, a Public Library and Downtown Oshawa. Additionally, You're Just Minutes Away from Numerous Trails and Parks, Perfect for Outdoor. This Property Presents a Fantastic Opportunity for Both Families and Investors. (id:60626)
Right At Home Realty

