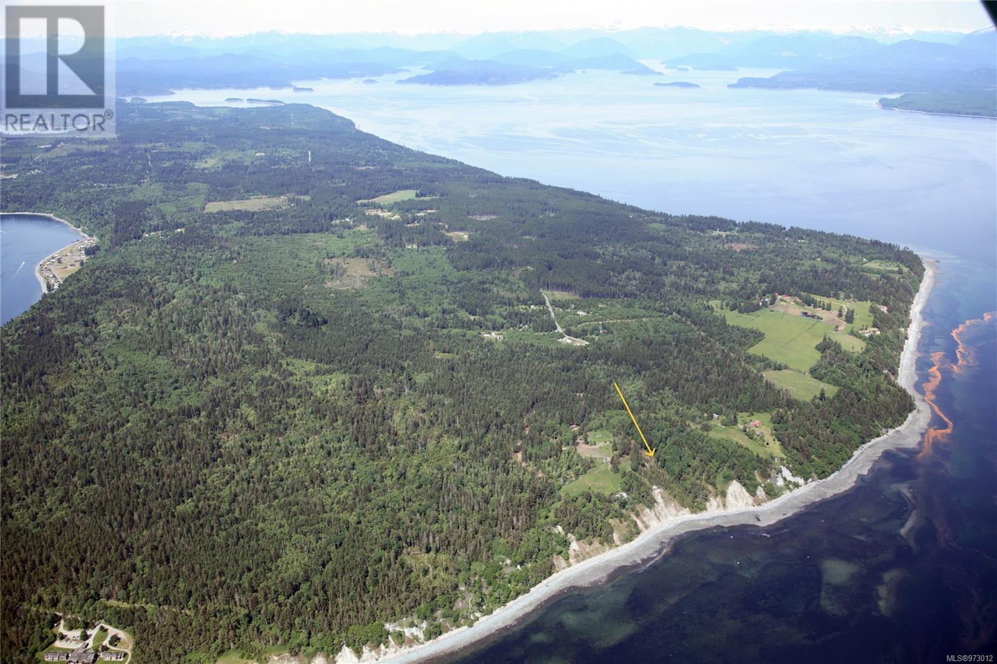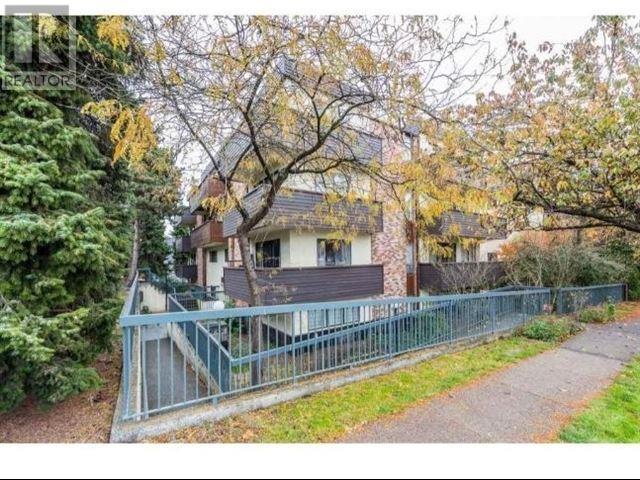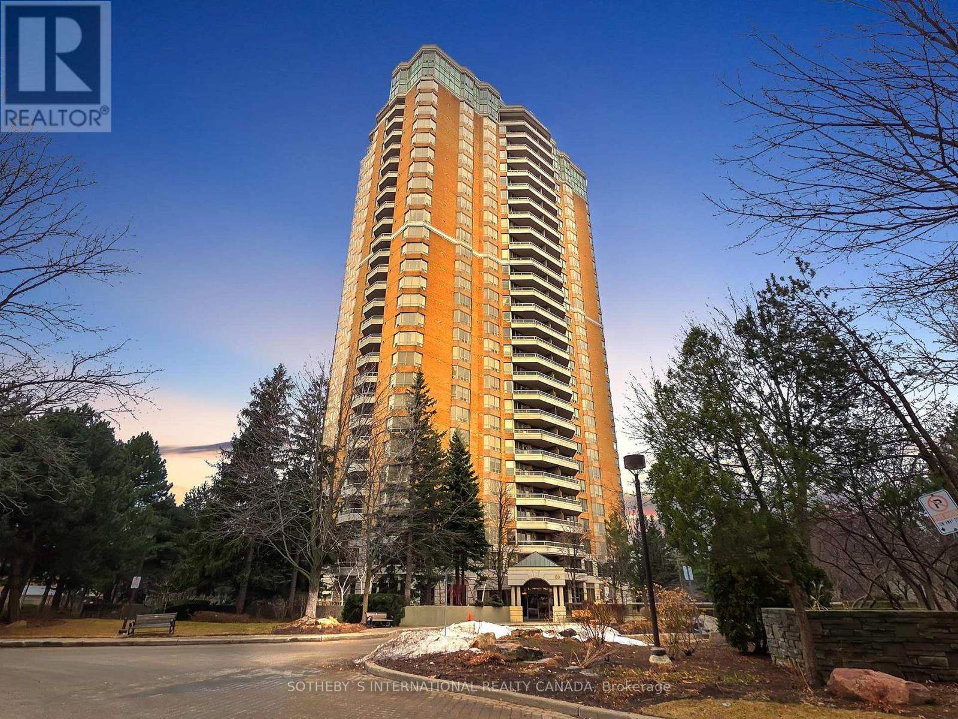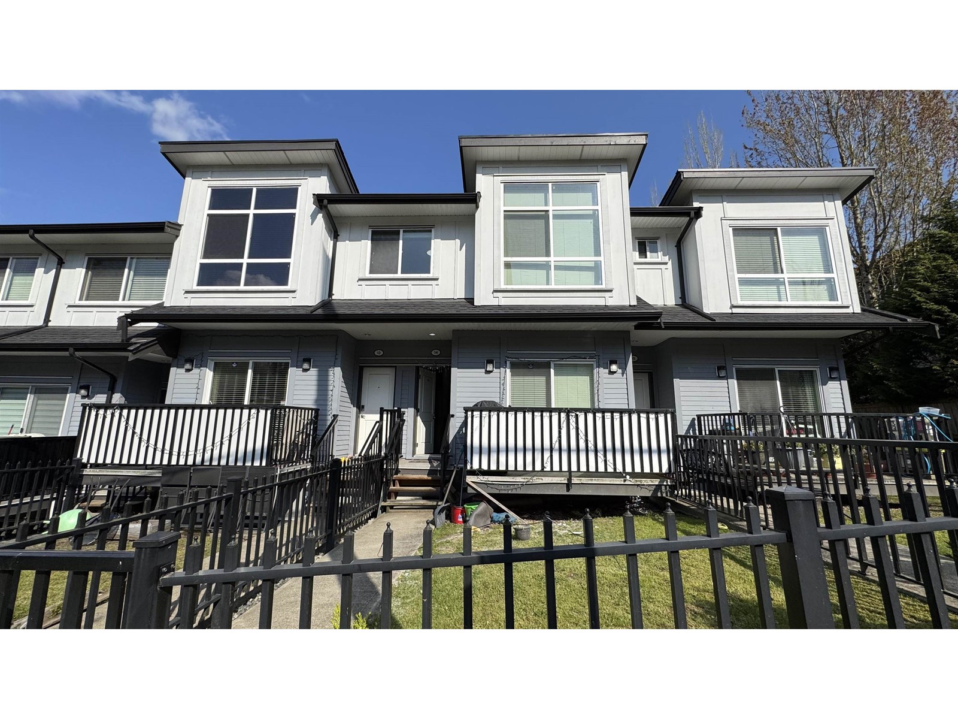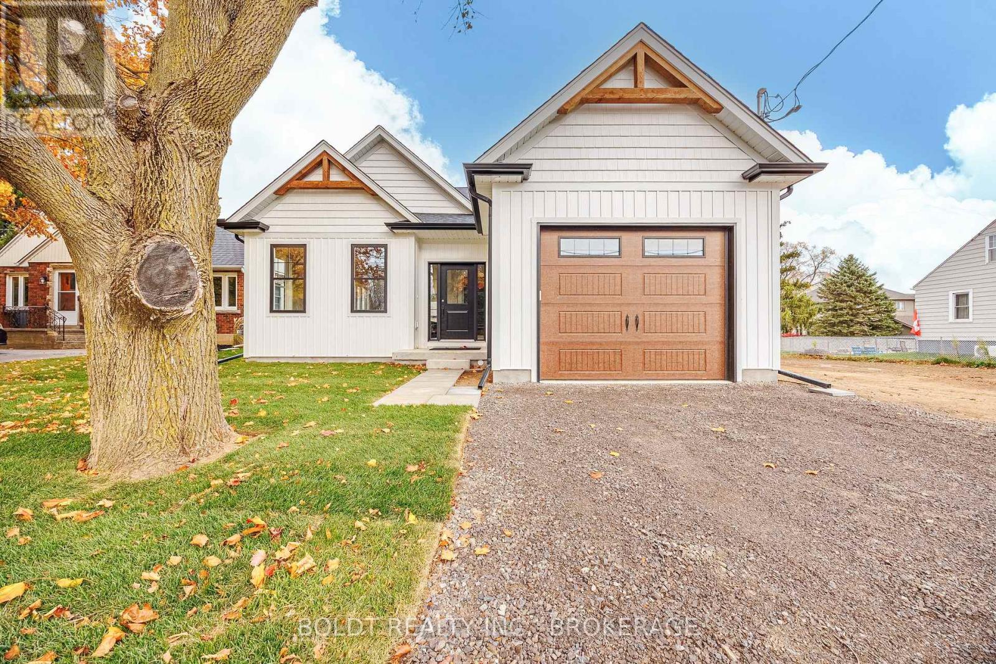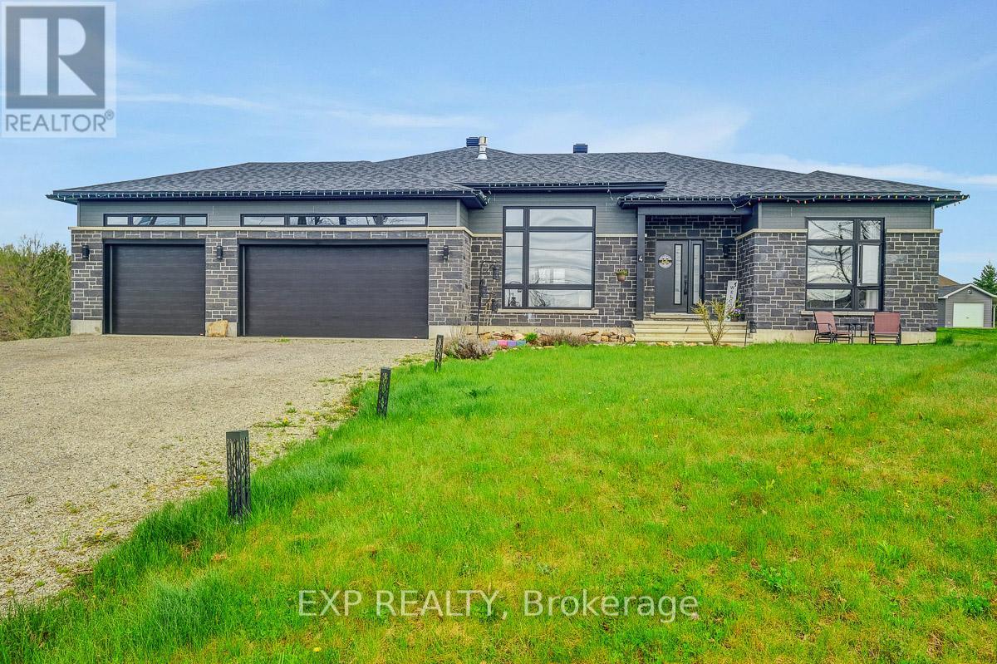403 Precedence Hill
Cochrane, Alberta
Better than new!! This Luxurious walkout has it all; AIR CONDITIONING, fully landscaped flat yard, FENCED, 2 double gates for RV and/or quad parking, views, and numerous high end upgrades!Come feel the epitome of luxury living in this exquisite estate home, perfectly situated to capture views of the surrounding hills and valleys. The main level is designed to offer an open layout that seamlessly blends elegance and functionality, ideal for both relaxation and entertaining. The living area features elegantly engineered hardwood accentuated by large windows which fill the home in natural light. The inviting family room features a modern fireplace, creating a warm ambiance for cozy gatherings. You can find the heart of the home within the gourmet kitchen, equipped with stainless steel appliances and custom cabinetry with ample counter space. A huge deck overlooking the backyard and valley views complements the kitchen with direct access to the outdoor space, it's an ideal spot for hosting summer BBQs or enjoying quiet evenings under the stars. Upstairs has cozy family room, 2 additional bedrooms, full bathroom, and convenient laundry room. The owners retreat has an exceptional 5-piece ensuite with separate spa-like soaker tub, dual sinks, large shower, and INFLOOR HEAT. The walk through closet has built ins for optimal space.Enjoy the comfort of air conditioning throughout the home, making every season enjoyable.The undeveloped walk out basement is ready for your personalization, perfect for a media room, home gym, or guest room. The property also includes a spacious 3 car garage that is insulated, drywalled, heated, and 220V plug in for RV! Don't miss the opportunity to own this exceptional estate home, that combines luxury, comfort and natural beauty in every detail. (id:60626)
First Place Realty
Sl4 129 Joyce Rd
Quadra Island, British Columbia
Welcome to Quadra Estates, a beautiful property located on the southern shores of Quadra Island. As you drive down the private, meandering forest-lined driveway, you'll feel like you've entered a whole new world. With a mix of substantial standing forest and beautiful pastoral land, the property boasts a variety of natural features that make it a real gem including a valley ravine that leads to a secluded beach. The sunny exposure and panoramic views spanning 180 degrees from the BC mainland to the snow-capped mountains of Vancouver Island will leave you feeling over the moon. This 77.27 acre property has been subdivided into a variety of diverse and appealing strata titles, from 4.9 acre highbank oceanfront pastoral lots to an inland 5 acre lot bordering the ravine towards the ocean. Currently, the last of the four exclusive oceanfront properties is offered for sale. SL4 is a highbank oceanfront lot that offers a private, peaceful island sanctuary away from the hustle and bustle of everyday life. It has direct access to the trailhead for the path leading to the secluded beach below. The seller has gone to great lengths to respectfully create these subdivided lands. This included commissioning a number of reports and evaluations such as environmental, geotechnical, and detailed surveys. This work simplifies the process for development planning and eliminates the need for someone else to go to the effort and expense. In addition, the acreages have been evaluated and are suitable for the installation of septic systems, which will be the buyer's responsibility for each strata lot. Services include BC Hydro electrical power, which comes in overhead along the driveway to SL 6 and then is underground throughout and to the individual lots. The other oceanfront lot owners have begun developing their properties, with the beautiful high-end homes adding to the special nature of this island neighbourhood. Come see for yourself why this is the perfect place to call home. (id:60626)
Royal LePage Advance Realty
26 Kenny Crescent
Barrie, Ontario
Welcome to 26 Kenny Crescent, a move-in ready home in a mature, family-friendly neighbourhood in central Barrie. This recently renovated property offers over 2,600 square feet of finished living space with four bedrooms and two and a half bathrooms. Set on a 52 X 107-foot lot, the home features an inviting inground pool and a sunny west-facing backyard perfect for soaking up the last rays of a long summer day. Nearly every major update has been done, including the roof, mechanicals, windows, kitchen, bathrooms, flooring, pool equipment, and even the paint. That means no renovating, no big projects just move in and enjoy. The upgraded eat-in kitchen is bright and functional with white cabinetry, quartz countertops, stainless steel appliances, and a walk-out to the backyard patio. Just off the kitchen is a spacious dining area with a large window overlooking the pool. The family room also enjoys backyard views and features a cozy fireplace, making it ideal for relaxed evenings at home. Upstairs, the generous primary suite offers a quiet retreat with a sitting area, walk-in closet, and a fully updated ensuite bath. Three more bedrooms and a beautifully renovated main bathroom complete the upper level. Downstairs, the finished basement is ready for entertaining or unwinding with a large rec room, a built-in bar, and a second fireplace ideal for movie nights, a home gym, or casual gatherings. This home is walking distance to multiple parks, elementary and high schools, shopping, and community centres. For commuters, Highway 400 is just four minutes away. If you're looking for a turnkey home in a prime location, this is your chance. (id:60626)
RE/MAX Hallmark Chay Realty
26 Kenny Crescent
Barrie, Ontario
Welcome to 26 Kenny Crescent, a move-in ready home in a mature, family-friendly neighbourhood in central Barrie. This recently renovated property offers over 2,600 square feet of finished living space with four bedrooms and two and a half bathrooms. Set on a 52 X 107-foot lot, the home features an inviting inground pool and a sunny west-facing backyard—perfect for soaking up the last rays of a long summer day. Nearly every major update has been done, including the roof, mechanicals, windows, kitchen, bathrooms, flooring, pool equipment, and even the paint. That means no renovating, no big projects—just move in and enjoy. The upgraded eat-in kitchen is bright and functional with white cabinetry, quartz countertops, stainless steel appliances, and a walk-out to the backyard patio. Just off the kitchen is a spacious dining area with a large window overlooking the pool. The family room also enjoys backyard views and features a cozy fireplace, making it ideal for relaxed evenings at home. Upstairs, the generous primary suite offers a quiet retreat with a sitting area, walk-in closet, and a fully updated ensuite bath. Three more bedrooms and a beautifully renovated main bathroom complete the upper level. Downstairs, the finished basement is ready for entertaining or unwinding with a large rec room, a built-in bar, and a second fireplace—ideal for movie nights, a home gym, or casual gatherings. This home is walking distance to multiple parks, elementary and high schools, shopping, and community centres. For commuters, Highway 400 is just four minutes away. If you’re looking for a turnkey home in a prime location, this is your chance. (id:60626)
RE/MAX Hallmark Chay Realty Brokerage
588 Grayling Bend
Rural Rocky View County, Alberta
Discover the Everly by Broadview Homes—an elegant 2,282 sqft laned home in the vibrant community of Harmony! This 3-bedroom, 2.5-bath home offers a spacious layout with high-quality interior selections throughout. The main floor features a generous office, ideal for working from home, a stylish gas fireplace in the living room, and an open-concept kitchen and dining area designed for modern living. Upstairs, enjoy a versatile bonus loft, perfect for a media room or play space, and a luxurious primary bedroom. The oversized 24'x22' double detached garage offers ample space for vehicles and storage. Located in one of Calgary’s most sought-after communities with lakes, parks, and mountain access just minutes away—this home truly has it all! Photos are representative. (id:60626)
Bode Platform Inc.
305 1296 W 70th Avenue
Vancouver, British Columbia
**Builder/Developer Alert** This is rarely offered 14-unit strata building, strategically located in the vibrant heart of Marpole. Situated on the corner of 70th and Hudson. Boasting a prime position within the recently implemented Marpole Community Plan, this property holds immense potential for redevelopment (6storey 2.5FSR) and increased density based on the RM-3A zoning (please refer to MCP). Minutes to Highway 91, YVR airport, and Downtown Vancouver. (id:60626)
Initia Real Estate
610 - 89 Skymark Drive
Toronto, Ontario
Welcome To The Excellence By Tridel At 89 Skymark Drive! This Spacious And Sun-Filled 2+1Bedroom, 2 Bathroom Condo Offers 1,385 Sq.Ft. Of Functional Living Space In One Of North YorksMost Sought-After Luxury Residences. Located On The 6th Floor, This Suite Features AnOpen-Concept Living And Dining Area With Two Walk-Outs To A Large Balcony, A Family-SizedEat-In Kitchen, And A Versatile DenPerfect As A Home Office Or Third Bedroom. The PrimarySuite Boasts A Generous Walk-In Closet And 5-Piece Ensuite.Enjoy Resort-Style Amenities, Including 24-Hour Gated Security & Concierge, Indoor & OutdoorSwimming Pools, Indoor & Outdoor Pickleball Courts, Tennis & Squash Courts, A Fitness Centre,Yoga Studio, Virtual Golf, Billiards, Library, Party/Meeting Rooms, Guest Suites, LandscapedGardens With BBQ Areas, And Ample Visitor Parking. This Pet-Friendly Building Welcomes YourFurry Friends!Prime Location! Steps To TTC Transit, Express Buses, And Easy Access To 404/401/DVP. Walk ToSkymark Plaza With Shoppers Drug Mart, FreshCo, CIBC, And More. Minutes To Fairview Mall,Bayview Village, Shops At Don Mills, Seneca College, Top-Rated Schools, Parks, And RecreationalTrails.Maintenance Fees Include All Utilities: Heat, Water, A/C, Cable TV, Parking, And BuildingInsurance.Live The Lifestyle You Deserve At The Excellence!All Furniture Are Available For Purchase. (id:60626)
Sotheby's International Realty Canada
226 Bold Point Rd
Quadra Island, British Columbia
Unique Waterfront Acreage! 5.8 acres of oceanfront zoned for 2 dwellings. Prime Ocean View building site is still available for you to build your dream home. Currently home to an adorable sunny private 860 sqft Rancher nestled in the woods. This cute cottage was built with practicality in mind. You'll love the long lasting durable features of this home including a brick exterior & metal roof. Your toes & pocket book with appreciate the in-floor radiant heat. Whether your looking for an allergy friendly home or just timeless elegance you will be impressed with the tile flooring & the white wash pine interior throughout. The kitchen offers lots of cupboards & counter space. This walk-on waterfront is in a small bay located on a no thru road by the historic trestle bridge in Bold Point. Near the Breton Islands which according to National Geographic is some of the best sea kayaking in the world. Mins from the warm waters of Village Bay Lake & Main Lake Provincial Park. Call for more info! (id:60626)
Royal LePage Advance Realty
55 Tecumseh Street
St. Catharines, Ontario
Feel the heartbeat of 55 Tecumseh Street, a soulful bungalow tucked on a quiet, tree-lined street in north end St. Catharines. This place hums with good vibes, where a stone path winds through gardens leading you to a covered porch where neighbors wave to each other and kids learn to ride their bikes. Inside, the living room welcomes you like a morning coffee. Flowing into a wonderfully laid out kitchen with a breakfast bar and new countertops, ready for shared meals and tall stories. The 2007 addition (660 sqft) is the heart of this home. A chalet-style family room with a stone-wrapped gas fireplace, calling for cozy nights and sliding doors that open to a deck to where the backyard sings for family barbecues. The primary suite's a sanctuary, with a 6-piece ensuite including soaker tub, and bidet. There's a 2nd bedroom UP or a bright office and a 2-piece bath with main floor laundry as well. Heading downstairs, there's a covered breezeway that leads to the single car garage. In the basement, you'll love the spacious rec-room. 3 more bedrooms and a 3-pc bath. It feels very spacious. Back outside it is all about the workshop. 22x24 heated with hydro and an awesome roll UP door. The kind of place you dream of for your hobbies, perhaps small business, or just losing yourself in some fun. Out back, a stone patio with a firepit calls for late-night bonfires and an acoustic guitar. This home has roots, spirit, and space to breathe. Follow the sun to 55 Tecumseh. (id:60626)
RE/MAX Garden City Uphouse Realty
14 6162 138 Street
Surrey, British Columbia
Welcome to this beautiful townhome located in the heart of Surrey. This largest unit of the complex has 4 Bed, 3 Bath with 1600 sqft of living area. The main level has , a living room, kitchen, dining room ,pantry & a powder room. Maple Cabinets, Granite counters, High-End S/S Appliances, and natural light make this kitchen an Entertainer's Delight! Upper level with 3 spacious bedrooms & cabinets (walk-in closet). This unit has plenty of street parking & very short drive to the community center, malls, Real Canadian Superstore, Golf Courses, parks, restaurants, all your shopping needs, and many more! Nearby school catchments are Woodward Hill Elementary and Sullivan Heights Secondary. Freshly painted and changed to LED lights. Don't miss it and make this beautiful townhome your Dream Home. (id:60626)
Woodhouse Realty
1051 Pelham Street
Pelham, Ontario
Gorgeous, brand-new bungalow in the heart of beautiful Fonthill, crafted by renowned John Boldt Builders! Offering over 1,500 sqft of modern living space, this 2-bedroom, 2-bathroom home is designed with both style and comfort in mind. The spacious open-concept main floor impresses with engineered hardwood, vaulted ceilings, chic light fixtures and an abundance of natural light cascading through the many large windows. The living and dining areas flow seamlessly into a stunning kitchen featuring a large center island, quartz countertops, ceramic backsplash, ample cabinetry, walk-in pantry, under-counter lighting, and patio door leading to a generous wood deck. The primary bedroom is a luxurious retreat with a 4-piece ensuite boasting double sinks, a glass walk-in shower, and a good-sized walk-in closet with built-in shelving. The second bedroom, also with a walk-in closet and built-ins, offers plenty of space and comfort. A shared 4-piece bath, a convenient main-floor laundry room with a sink and cabinetry, and a front mudroom with inside access to the 1.5-car attached garage complete the main level. The unfinished, drywalled basement with insulation and electrical work already completed offers endless possibilities for additional living space. Located near schools, parks, shopping, and with easy access to Highway 406, this stunning home is perfect for modern living. Don't miss out on this exceptional opportunity move in and start enjoying your dream home today! (id:60626)
Boldt Realty Inc.
4 Tracy Lane
Rideau Lakes, Ontario
Welcome to 4 Tracy Lane where modern comfort meets country charm! This stunning 2021 built bungalow offers 1,694 sq ft of beautifully designed living space on the main level, seamlessly blending modern upgrades with country charm. Nestled on over an acre of land, this home is the perfect retreat while still being minutes from shopping, recreation, and a golf course. Step inside to an open-concept layout featuring an upgraded kitchen with elegant cabinetry, a spacious island, and an enlarged pantry, making it a dream for any home chef. The formal dining space is perfect for hosting dinner parties, while the inviting living room with a cozy gas fireplace creates the ideal setting for relaxation and gathering with loved ones. The home boasts three generously sized bedrooms, including a primary suite with a walk-in closet and a private ensuite, offering a luxurious escape. The main-floor laundry adds ease to daily living. The partially finished lower level is a massive space with a kitchenette and full bathroom, presenting endless possibilities whether for an in-law suite, gym, kids play room, rec room, or home business. The oversized 3-car garage is a standout feature, offering a workshop, 200-amp service, rough-ins for EV charging, and a backup generator, ensuring your home is always powered and ready for the future. Step outside to your backyard oasis, where a hot tub, gazebo and firepit provide the perfect setting for outdoor relaxation, entertaining, or simply enjoying the beauty of nature. Don't miss your chance to own this incredible home where modern convenience meets country tranquility. Book your showing today! (id:60626)
Exp Realty


