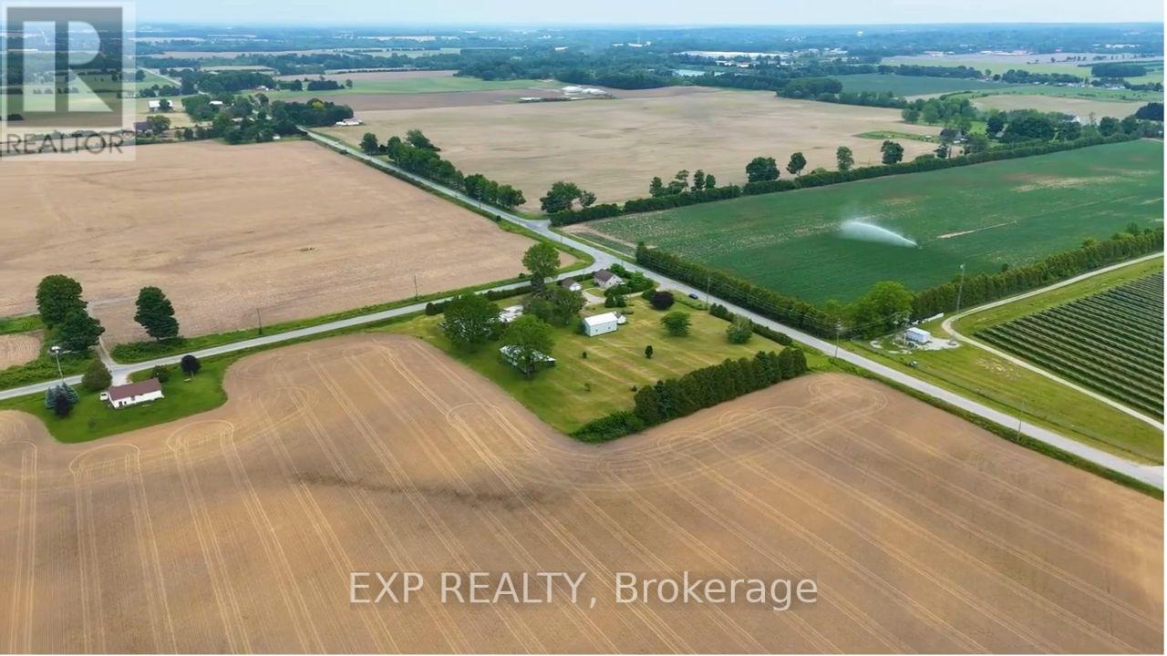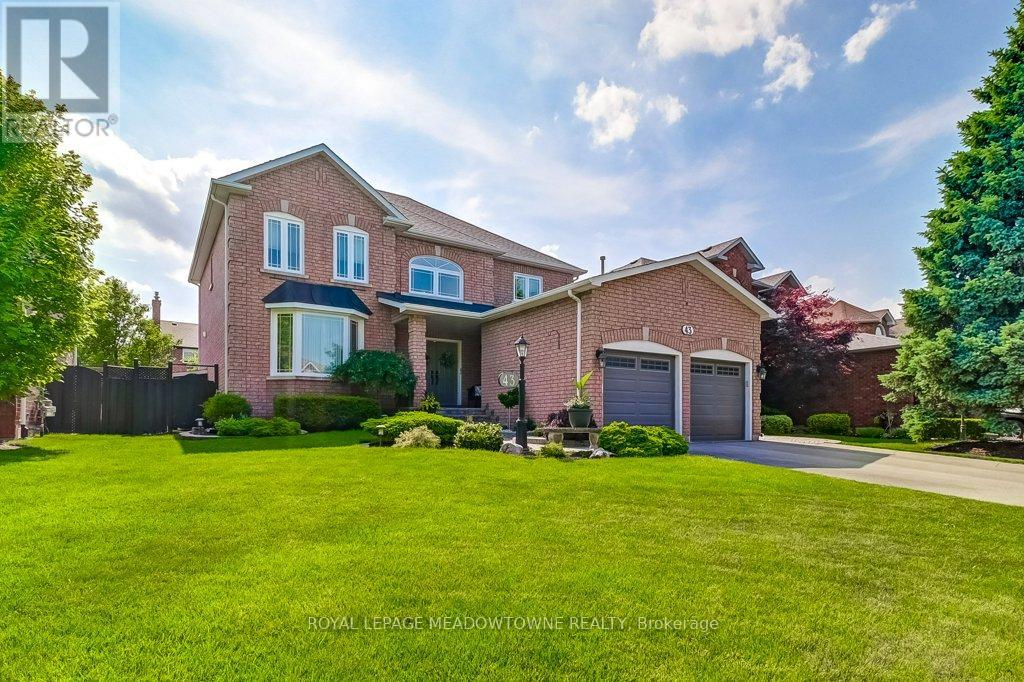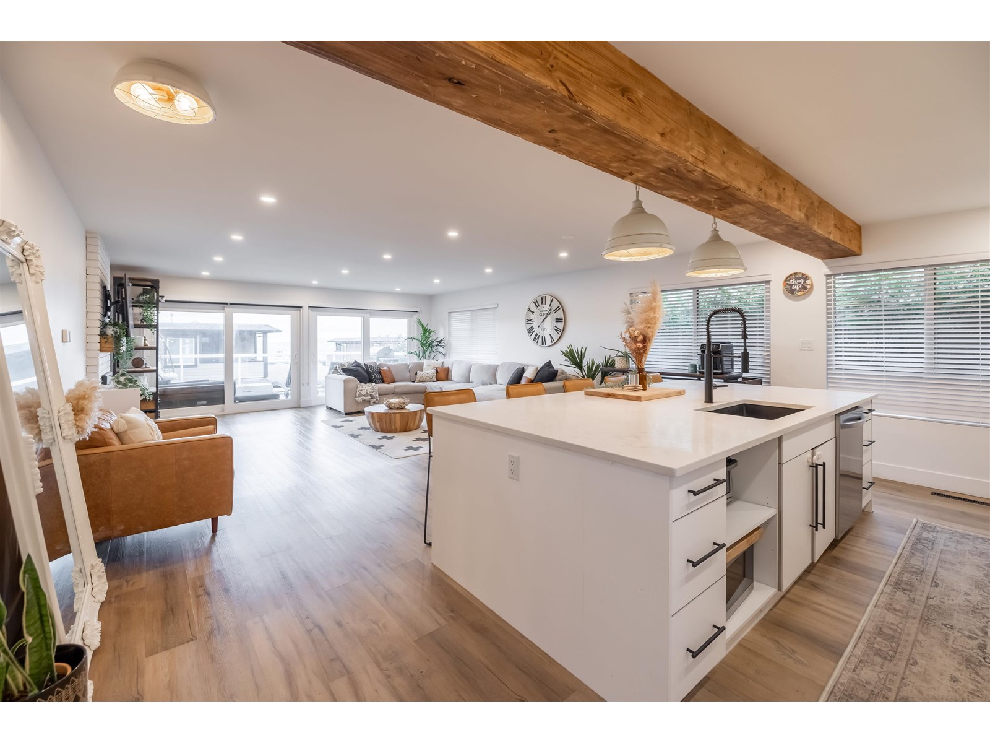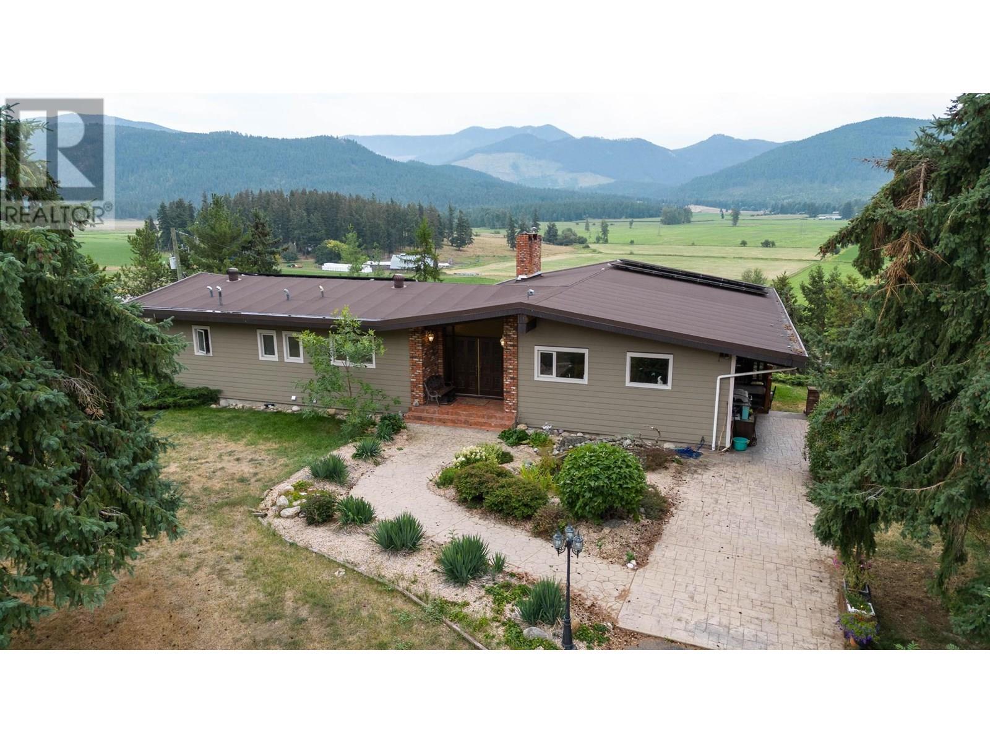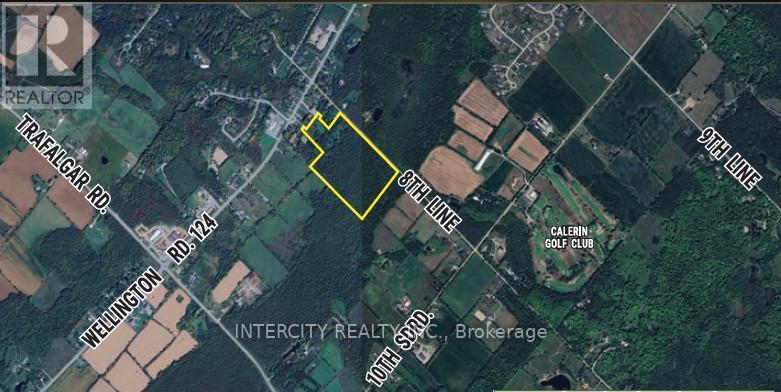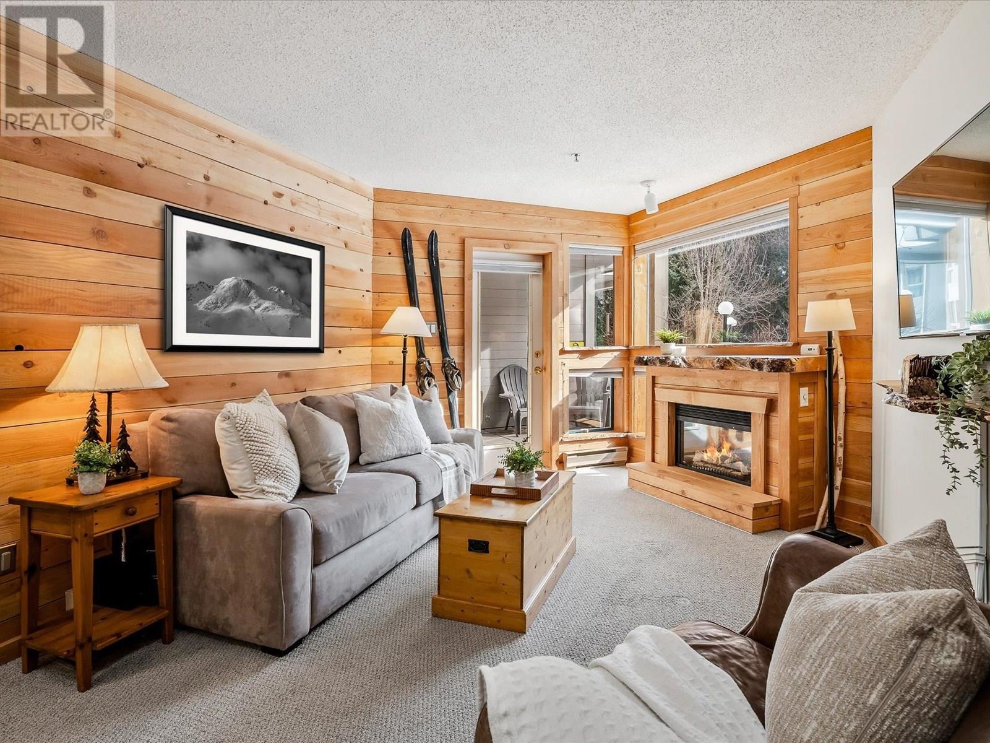13 - 1421 Windham Road
Norfolk, Ontario
Charming Country Retreat Offering Peaceful Living On A Beautifully Landscaped 49.15 Acre Lot Surrounded By Open Fields * This Well Maintained Detached Home Features A Bright Eat In Kitchen With Classic Oak Cabinetry * Main Floor Includes Two Bedrooms And A Full Washroom * Upper Level Offers Two Additional Bedrooms And A Recently Added Second Washroom * Spacious Living Areas Filled With Natural Light And A Cozy Loft Style Design * Unfinished Basement In Both Buildings Provides Potential For Future Customization * Enjoy Outdoor Living With A Covered Deck And Gazebo, Perfect For Entertaining Or Relaxing While Overlooking The Private Yard * Detached Outbuilding Provides Additional Storage Or Workshop Space * Situated On A Quiet Corner Lot With Mature Hedges For Privacy * Property Includes Two Buildings * One Currently Rented With A Tenant Willing To Stay And The Other Vacant And Ready For Immediate Use * A Rare Opportunity To Own A Functional, Private, And Versatile Rural Estate * (id:60626)
Exp Realty
43 Samuel Crescent
Halton Hills, Ontario
Welcome to 43 Samuel Crescent where craftmanship and thoughtful design are evident. This impeccable 4 plus 1 bedroom (Murphy Bed) home is located on desirable, sought-after quiet family street and steps to Barber Park. The main and second floor offers 2686 sq.ft. of living space as per Birchland builder's plans plus the additional finished basement offers your family plenty of space to enjoy. Great curb appeal with interlocking walkway and lovely landscaped front gardens invites you into the home to the large foyer with 2 spiral staircases that lead you to the upper and lower levels. Beautifully landscaped lighted gardens with a backyard waterfall offers your own outdoor retreat. The large chefs kitchen offers granite counters and plenty of storage. Eat in kitchen offers views and access to the lovely gardens. Formal dining room with hardwood floors overlooks the spacious living room with French doors. Bonus of a main floor laundry room with a side entrance and direct access to garage and the lower level. The upper level offers the spacious and bright primary bedroom with a 5 piece ensuite bath and walk in closet with built in storage cabinets. Three other spacious bedrooms on the second level all have double entry closet doors with access to a 5 piece bathroom. The spacious finished basement with wet bar and a built-in bench seat table is great for playing games/drawing and offers plenty of room to entertain your family and friends. A built-in computer nook desk and storage cabinet with a 3 pc. bath is located on the lower level. Auto irrigation lawn system. Three custom built-in exterior storage units for all your yard tools/accessories. Upgraded throughout. Basement workshop. Custom built in features in many rooms. Soundproof walls in all 4 bedrooms and adjacent family/laundry room wall. Carpet free home. Many custom features. A meticulously maintained home. A fantastic family home waiting for a new family. Please see attached feature sheet for extras. (id:60626)
Royal LePage Meadowtowne Realty
15170 Beachview Avenue
White Rock, British Columbia
Welcome to WHITE ROCK! Introducing this charming beach house, featuring 4 beds and 3 baths - perfect for a family! The exterior includes a fenced yard with artificial turf and extra pad parking for 2 cars. This 2 storey residence accentuates open-concept living, with a kitchen and living room crafted for entertaining. The kitchen boasts an island that merges with the living area, leading to a balcony that captures a breathtaking view of the ocean. Interior details such as brickwork, reclaimed wood beams, and updated fixtures contribute to the home's distinctive charm. Below is a fully equipped new suite ready for a mortgage helper or for your inlaws! Immerse yourself in this lifestyle, steps away from 5 corners, the beach, restaurants, and amenities this vibrant communities offers! (id:60626)
Royal LePage - Wolstencroft
2545 Highway 6 E
Lumby, British Columbia
91+ acre parcel in the Lumby area! Mix of scenic hillside and southern facing flat land. This property offers a main home with 7 bedrooms + den and 4 bathrooms across 4000+ sq.ft., a detached guest home, garage and carport. The main home itself would be great for a large family, with 7 bedrooms offering lots of layout flexibility for different family setups. Stunning woodwork, over height ceilings, enormous wraparound deck, brick fireplace, in-law suite area, and a large kitchen are all great features of the main residence. New beautiful flooring as been added to the main living room and dinning room, as well as an IAQ 1000 filtration system being added to the furnace. The guest home has 1 bedroom, making it great for family, guests, or revenue. Large heated detached gym w/ in-ceiling blue-tooth speakers and Commercial rubber flooring. 2 Fibre optic lines make for quick internet in this rural setting, allowing for the carriage home to have its own separate line. The basement was previously used as a care facility. The land is over 90 acres in size, and there is a well on the property for domestic use. Southern exposure means lots of sunshine for the home, and there are great views to accompany. Great long term potential, 90+ acres of highway frontage land with multiple different revenue streams. (id:60626)
Sotheby's International Realty Canada
1256 Roundwood Crescent
Oakville, Ontario
Impeccably Maintained Family Home in Prime Oakville Location! Welcome to your dream home in a child friendly quiet crescent! This meticulously cared-for property blends modern upgrades with timeless charm in one of Oakville’s most desirable neighborhoods. Featuring 3+1 bedrooms, 4 bathrooms, a fully finished basement and 9 ft high ceilings on the main floor, this turn-key home offers exceptional value and peace of mind with high-quality updates throughout. Major Upgrades Include: • Roof (2018) with 25-year warranty from Home Depot • New Furnace & A/C (2025) • Owned Water Heater (2016) with double venting system • Modern Kitchen (2017) by IKEA with reverse osmosis and all-new appliances • Magic Windows (2023) in front bedrooms and patio slider — 40-year transferable warranty • Updated Bathrooms (2021) on main and lower levels • Double Insulated Attic (2021) for energy efficiency • New Water Softener (2024) • Garage Door & Front Doors (2019) – insulated for year-round comfort • Brand New Front Porch (2025) just completed • Finished Basement with high-end laminate flooring Outdoor Perks: Enjoy a private backyard oasis complete with a solid steel gazebo, storage shed, and additional side shed for garbage—keeping your garage clean and clutter-free. Pride of ownership is evident in every corner of this home, making it the perfect move-in-ready property for families or professionals seeking quality, space, and functionality. Garth Webb HS (ranked top 25 in GTA), Loyola Catholic HS, West Oak Public PS, St. Teresa of Calcutta Catholic School PS,& White Oaks Highschool (IB Program). Sixteen Mile Sports Complex includes the indoor Pine Glen Soccer Centre, (home to the Oakville Soccer Club, and multiple fields. Walking distance to the Oakville Trafalgar Memorial Hospital. Easy access to QEW/403, Bronte GO, and Oakville transit makes commutes straightforward via car and transit. Don’t miss your opportunity to own this stunning Oakville gem! (id:60626)
Platinum Lion Realty Inc.
1145 Woodbine Place
Coquitlam, British Columbia
This four bedroom home located at the end of a quiet and peaceful cul-de-sac. It is centrally located walking distance to all 3 levels of school, Douglas Collage, Coquitlam Mall, Skystain station, Westcoast Express and Lafarge Lake. This 4 bedroom 3 full bathroom home has many options and countless possibilities for young family, first time buyer or investor. It is $ 73,000.00 below BC assessment. Easy to show. Open house July 19, 20 (Sat, Sun) from 2pm to 4pm. (id:60626)
Royal Pacific Tri-Cities Realty
1816 Pattinson Crescent
Mississauga, Ontario
Welcome to this beautifully updated 2+1 bedroom bungalow nestled in the heart of Clarkson, one of Mississauga's most desirable and family-friendly neighbourhoods. South of Lakeshore, this home offers the perfect blend of comfort, style, and convenience. Step inside to discover a bright, open concept living and dining area featuring modern finishes, hardwood flooring, and an abundance of natural light. The renovated kitchen boasts contemporary cabinetry, quartz countertops, and stainless steel appliances, making it ideal for everyday living and entertaining alike. The main level features two generously sized bedrooms and a spa-like bathroom, while the fully finished basement includes a large rec room, a third bedroom or office, and another full bathroom-perfect for guests, in-laws, or a home based workspace. Step outside to your private backyard oasis, complete with hot tub, mature trees, and plenty of space to relax or entertain. Whether you're unwinding after a long day or hosting friends on the weekend, this outdoor space is your personal retreat. Located just minutes from the lake, parks, trails, schools, Clarkson GO, and all major amenities, this home is the ideal balance of urban living and lakeside tranquility. (id:60626)
Right At Home Realty
150 Edwin Avenue
Toronto, Ontario
Sun-filled and full of charm, this spacious home in the heart of the Junction Triangle offers over 2,700 sq ft across three levels on an extra-deep 25 x 144 ft lot overlooking beautiful Carlton Park. Lovingly cared for by the same owner for over 20 years. Easily restored to a classic single-family layout with a main floor featuring an eat-in kitchen, living and dining rooms, plus a bonus office or family room. The second floor can be reconfigured into four bedrooms with an office nook, while the basement offers space for an additional bedroom or a separate apartment ideal for extended family or extra income. Or keep it as a three-unit investment property with excellent rental potential. Nestled directly next to St. Rita's Catholic School which serves pre-kindergarten to grade 8this home sits in a truly family-focused, quiet and tight-knit neighbourhood. The backyard is a dream: private, lush, and ready for summer hangouts, plus there's a rare two-car garage with laneway access and a parking pad directly in front parking for three cars total. A laneway suite report is also available, outlining the potential to build a two-storey laneway home of 1,600+ sq ft perfect for future income or additional living space. All this in one of Toronto's most vibrant communities steps to the TTC, walking distance to GO/UP and Dundas West stations, excellent schools, cafes, parks, and the best of the west end. A solid, well-kept home with real flexibility and serious upside in a neighbourhood where kids play outside and families thrive. (id:60626)
Exp Realty
11900 Sunwood Place
Delta, British Columbia
NEW half duplex(no strata fee)W/LEGAL SUITE! on a flat rectangular lot in the sought-after Sunshine Hills/Woods n.hood, located in prestigious SEAQUAM Secondary catchment and ready for move-in this summer! This stunning home w/full AC features 3-4 spacious bedrooms up, including a master bedroom with a private balcony & gorgeous en-suite. There is an office/formal lvgrm+generous fam room on the main, a media/rec room in the basement--ideal for a home theatre/extra living space. The highend kitchen boasts a large island, upgraded SS appliances, separate spice kitchen! and is finished w/luxurious Riobel Kohler fixtures, designer lighting, w/premium finishings thruout, wall panels and ship lap. Arguably one of the finest duplexes in North Delta. (id:60626)
Century 21 Coastal Realty Ltd.
5472 Bourget Drive
Mississauga, Ontario
Welcome to this meticulously maintained 3+1 bedroom, 2 bathroom home located in the desirable Hurontario neighbourhood, offering convenient access to a wide range of amenities, including Sheridan College, Square One Shopping Centre, restaurants, and parks. The home features an open-concept layout, creating a spacious and inviting atmosphere, with the living and dining areas flowing seamlessly into the kitchen and breakfast. Gleaming hardwood floors extend throughout the upper level, mixed with ceramic tiles that extends to the 4 piece bathroom, enthralled by a skylight. The charming kitchen, equipped with high-end KitchenAid appliances, a shimmering skylight and ample counter space is perfect for cooking and entertaining. California shutters, installed just two years ago, offer privacy while allowing natural light to fill the space. The upper level also includes three generously sized bedrooms, each with its own closet, providing plenty of storage for the family. Moving to the lower level, you'll find a versatile space with its own separate entrance. This area includes a cozy family room with a gas fireplace, a second kitchen with stainless steel appliances, a laundry area and a 3 piece bath. This level is ideal for multi-generational living. A walkout with sliding doors leads to the backyard, enhancing the home's indoor-outdoor flow. Additionally, the home features an enclosed sunroom, offering a serene spot to enjoy the outdoors year-round. Surrounded by windows and doors with vertical blinds for privacy, the sunroom includes a deck, making it perfect for relaxation or entertaining. This home combines functionality, comfort, and style and is move-in ready - do not delay! Close proximity to Heartland Town Centre, community centers, and future access to the Hurontario LRT. With easy access to highways 403, 401 + 407, this location offers the perfect blend of comfort and urban convenience. (id:60626)
Sam Mcdadi Real Estate Inc.
5356 Eighth Line
Erin, Ontario
Motivated Sellers!! 38 Acres of prime land to build your dream home. 1551 feet of frontage on Eighth Line, plus right of way off of County Rd 124. Close to all amenities of Erin. (id:60626)
Intercity Realty Inc.
229 4905 Spearhead Drive
Whistler, British Columbia
World-class ski-in/ski-out condo at Greystone Lodge on Blackcomb Mountain in a quiet cul-de-sac. Enjoy coffee on the SE-facing patio of this spacious 1-bed, 2-bath unit with one of the largest square footages in the area. Ski/bike out your door for an unforgettable day on the mountain. #229 accommodates up to 6 guests, with a lock-off bedroom for added privacy. Phase 1 zoning allows unlimited owner use & nightly rentals without foreign buyer restrictions. Access premium amenities: outdoor heated pool, hot tub, BBQ´s, ski locker, bike storage, & UG parking. Steps from Upper & Whistler Villages, with access to après-ski, restaurants, skiing, biking, hiking, shops, & lakes. Perfect for a personal retreat or generating high rental revenues. #229 is a lifestyle not to be missed! Turn-key ready! (id:60626)
Whistler Real Estate Company Limited

