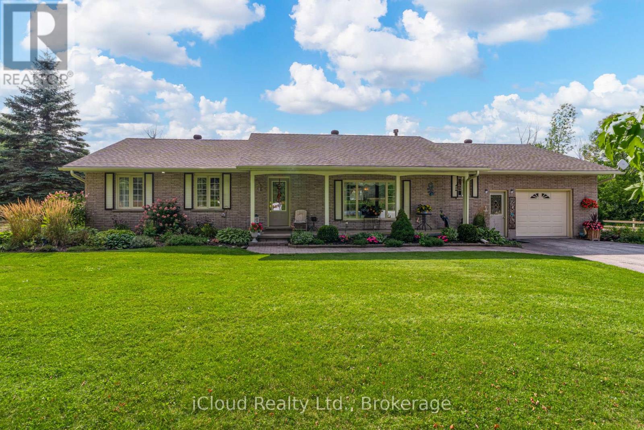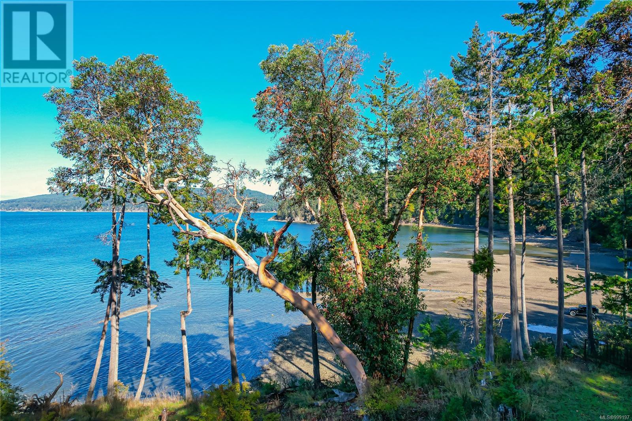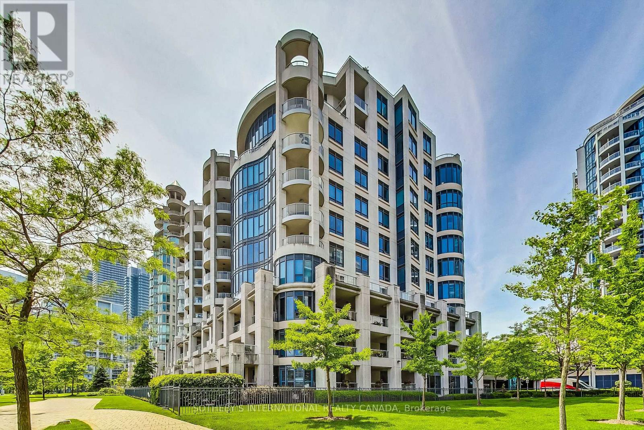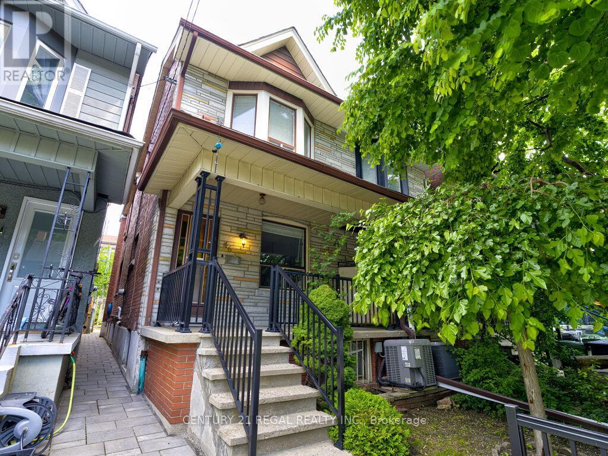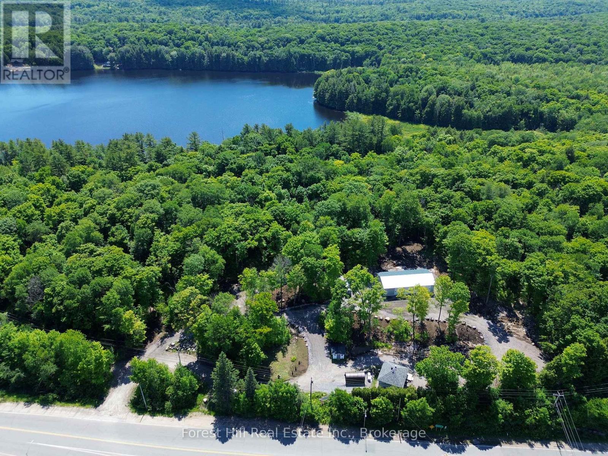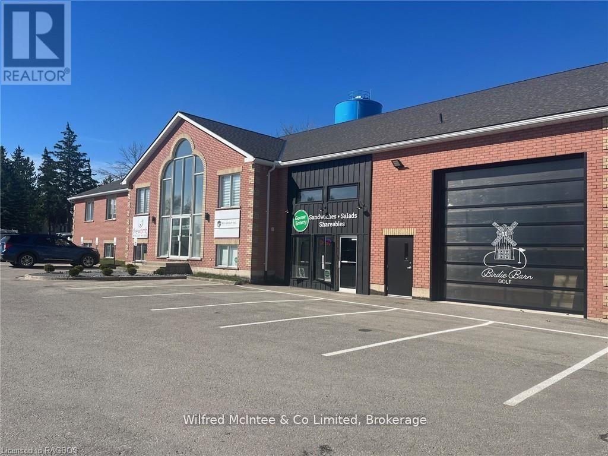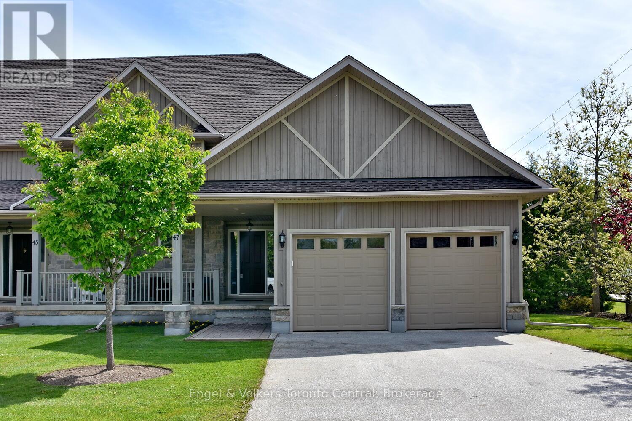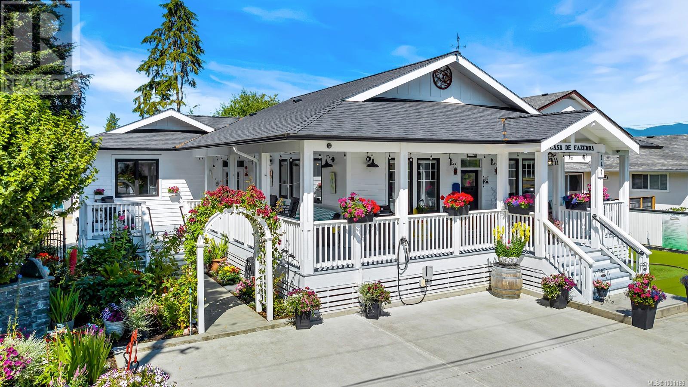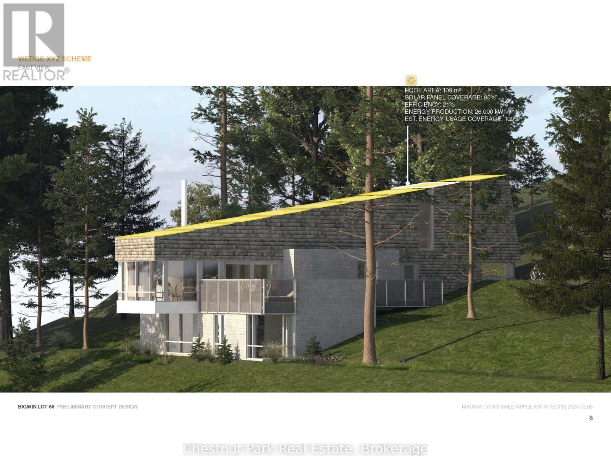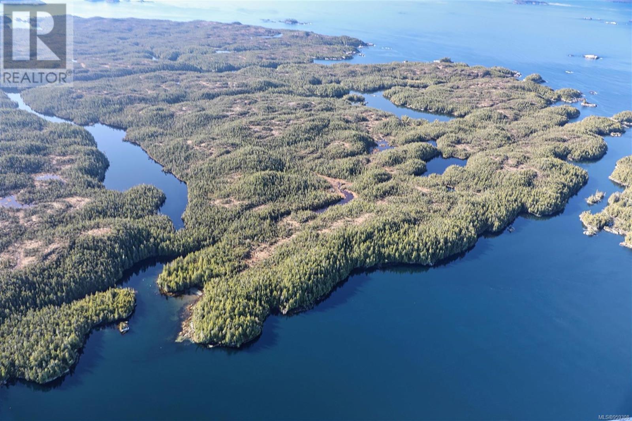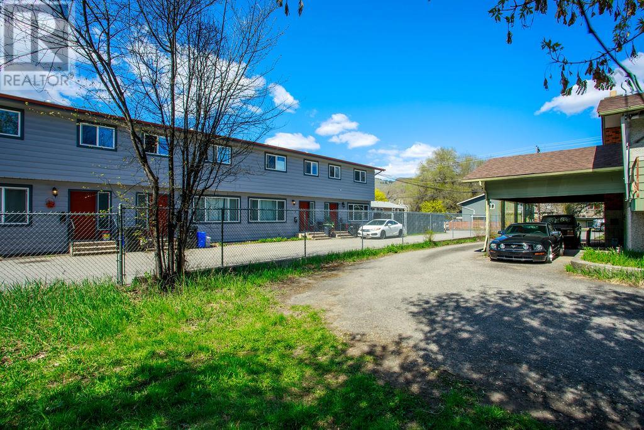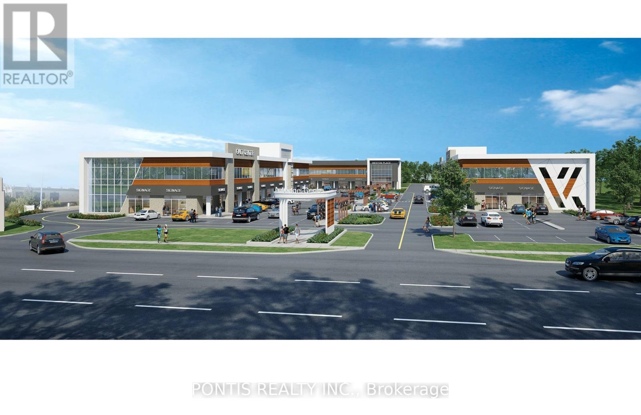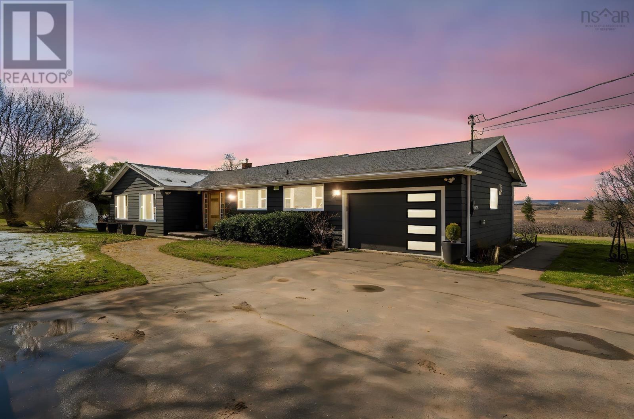333424 Concession 1 Rr4
West Grey, Ontario
Set On A Beautiful 3.08 Acres Of Land This Unique Property Offers So Much More Than Meets The Eye. With A Rural Living Setting And A Commercial Industrial Zoning You Get To Live and Literally Work From Home. Zoned As M-2 and M2-1, Detached 3+1 Bed and 3 Bath Bungalow With Inground Pool, Pool House, Drive Shed/Shop and 2 Smaller Sheds. Providing Lots Of Space For A Growing Family and Business Heated Shop/Barn 30.3' x 53.4' With Water, Hydro, 2 PC Bath And Concrete Floor Offering 2 Separate Work Spaces. (Irish, Bells, Williams, And Eugenia) Not To Mention Hiking Trails And Rail Trails For Those Wanting To ATV There Way Around Town. Just 5 Minutes To Durham, 35 Minutes To Owen Sound, Two Additional Garden Sheds For Outdoor Storage, And A Pool House/Cabana That Can Be Converted To Your Very Own Office Space. The Property Is In A Fantastic Location For The Recreational Enthusiast With Several Lakes Near-By. (id:60626)
Ipro Realty Ltd.
333424 Concession 1 Rr4
West Grey, Ontario
Set On A Beautiful 3.08 Acres Of Land This Unique Property Offers So Much More Than Meets The Eye. With A Rural Living Setting And A Commercial Industrial Zoning You Get To Live and Literally Work From Home. Zoned As M-2 & M2-1, Detached 3+1 Bed and 3 Bath Bungalow With Inground Pool, Pool House, Drive Shed/Shop and 2 Smaller Sheds. Providing Lots Of Space For A Growing Family and Business. Heated Shop/Barn 30.3' x 53.4' With Water, Hydro, 2 PC Bath And Concrete Floor Offering 2 Separate Work Spaces Two Additional Garden Sheds For Outdoor Storage, And A Pool House/Cabana That Can Be Converted To Your Very Own Office Space. The Property Is In A Fantastic Location For The Recreational Enthusiast With Several Lakes Near-By (Irish, Bells, Williams, And Eugenia) Not To Mention Hiking Trails and Rail Trails For Those Wanting To ATV There Way Around Town. Just 5 Minutes To Town Of Durham, 35 Minutes To Owen Sound. (id:60626)
Ipro Realty Ltd.
22 31450 Spur Avenue
Abbotsford, British Columbia
Welcome to Lakepoint Villas, an exclusive gated community where elegance meets effortless living. This 3 bed 3 bath executive rancher spans 3,466 sq ft of refined design with soaring ceilings, oversized windows, new blinds and stunning lake and mountain views from nearly every room. Enjoy a chef's kitchen filled with natural light, serene patio with BBQ hookup, and amazing central A/C. The lower level impresses with a vast rec room, office/den, bedroom, and workshop. Residents enjoy private lake access, clubhouse, RV parking, and trails at Ponderosa Lake Park. (id:60626)
Stonehaus Realty Corp.
33 Flint Avenue
Bancroft, Ontario
Attention Investors! Fully tenanted 5-plex in downtown Bancroft with AAA tenants & coin laundry This well-maintained 5-plex is a prime investment opportunity located in the heart of Bancroft's vibrant downtown core. With all five units tenanted by AAA tenants, this property offers immediate, reliable cash flow and minimal management hassle. The building is in excellent condition, and tenants have demonstrated a long-term commitment, making it a stable, income-producing asset. (id:60626)
Royal LePage Frank Real Estate
99 Bala Park Island
Muskoka Lakes, Ontario
Welcome to a once-in-a-lifetime opportunity: a stunning lakefront island retreat where every day feels like a vacation. Thoughtfully designed for both relaxation and entertaining, this fully renovated 4-bed, 1.5-bath lakefront retreat offers the perfect blend of seclusion and convenience and is just a 3 minute boat ride to town! This home was extensively upgraded in 2017 with a large new dock, glass railing deck, heat/AC pump, electrical, windows, an added custom bunk area for guests and more. Inside, enjoy an open concept layout with a stunning kitchen that features butcher block countertops, and a cozy kids' loft overlooking the action. Outdoors, take in breathtaking views from the waterfront deck or unwind by the fire pit area. The massive dock easily accommodates 3+ boats, and zoning allows for a future boathouse. With strong rental income history, this is property has so much potential! (id:60626)
RE/MAX Icon Realty
122 Narrows West Rd
Salt Spring, British Columbia
Sunny waterfront 3 acre lot with 124 feet of low bank waterfront on Salt Spring Island! This Lot is fee simple, non-strata and allows for a primary house, a 602sqft cabin, and accessory buildings. Rarely do such parcels of land come up for sale. This Lot has been selectively cleared for privacy and views. Trees of Arbutus and Douglas fir frame ocean vistas. This multi-level lot has a drilled well, an approved perc test for a future septic system, a BC Hydro right of way, a roughed in driveway and multiple potential sites for buildings. Salt Spring Island is a thriving community in the Southern Gulf Islands with a K-12 School system, a hospital, indoor community pool and many shopping and entertainment options. It is known for its laidback atmosphere and its active farming community. By appointment only. Price plus GST. All measurements are approximate, Buyer to verify if important. (id:60626)
Macdonald Realty Salt Spring Island
37, 16511 Township Road 532a
Rural Yellowhead County, Alberta
Welcome to this exceptional waterfront property, built in 2023 and located in the prestigious River Ridge subdivision. Set on 2.74 acres of beautifully landscaped grounds along the scenic McLeod River, this luxurious home offers over 3,400 square feet of meticulously designed living space that seamlessly blends comfort, elegance, and functionality. Upon entering, you’re welcomed by a bright, open floor plan accentuated by elegant engineered white oak hardwood flooring, high ceilings and flooded with natural light. The main living area features a decorative built-in fireplace, providing a cozy yet sophisticated ambiance. The spacious dining room, with its expansive windows, is perfect for family gatherings or entertainment, offering breathtaking views of the MacLeod River. The gourmet kitchen is a chef’s dream, equipped with ample cupboard and drawer space, luxurious quartz countertops, and high-end finishes that elevate both style and functionality. The master suite is a serene retreat, complete with an ensuite featuring a double vanity with quartz countertops, a walk-in shower, and a spacious walk-in closet with custom built-ins. The main floor also includes an additional bedroom, dedicated office space, 4 pc bathroom, and a convenient laundry room with built-in storage, providing everything you need for a comfortable and efficient lifestyle. The lower level is an entertainer’s paradise, with an expansive family room, a games area that boasts a built-in wet bar, and a second decorative built-in fireplace. This level also includes two additional bedrooms, 4 pc bathroom, ample storage, and heated flooring throughout the basement and the attached 30x30 garage. The home is equipped with central air conditioning, an on-demand hot water system, and a reverse osmosis water system for ultimate comfort. Outside, the property is complete with a second detached 26x30 heated garage, a fully paved driveway, and private access to the stunning McLeod River. This exceptional prop erty truly has it all—a beautiful, thoughtfully designed home set on prime waterfront acreage, perfect for a family looking for luxury, privacy, and the beauty of nature right at their doorstep. (id:60626)
Century 21 Twin Realty
301 Coleman Street
Belleville, Ontario
Corner commercial property with 2 buildings and plenty of parking. Main building is 1600 SF with offices and drive-thru bay with 2 8ft doors plus 2 piece bath. Secondary building is 900 SF with a 10 ft door, hoist, and 2 piece bath. One hydro meter, 2 water meters. Great exposure to both Coleman and Moira Streets (id:60626)
Royal LePage Proalliance Realty
115 Mitchell's Beach Road
Tay, Ontario
Live where others come to play! This clean, well-maintained, all-brick raised bungalow is perfectly positioned to offer the best of both comfort and adventure. Just a short stroll to public access on Georgian Bay for kayaking and paddleboarding, 5 minutes to the Victoria Harbour marina for boating, and steps from the Tay Shore Trail for scenic walking and cycling, you're surrounded by natural beauty and recreation in every direction. Inside, the spacious and bright main floor offers approximately 2,000 sq ft of thoughtful design, including hardwood floors, an open-concept living and dining area with a walkout to a large backyard deck, and a kitchen with great flow for everyday living or entertaining. The primary suite is a true retreat, with two walk-in closets and a spacious ensuite bathroom that has plenty of room to add that dream jacuzzi tub, should you want one. A second bedroom, another full bathroom, and a 2-piece powder room off the laundry/mudroom (with access to the garage and deck) round out the main level. Downstairs, the lower level features two additional bedrooms, a full bathroom, a workshop, storage, and a large open-concept area with plumbing and electrical rough-ins for a second kitchen--ideal for in-law potential, multi-generational living, or guest space. The kitchen/dining/living area is awaiting flooring--an opportunity to finish the space exactly how you want it. Sip your morning coffee under the covered front porch, rain or shine, while enjoying the peaceful surroundings. With a double garage offering inside entry, a double-wide driveway with ample parking, and easy access to Barrie, Orillia, Midland, and the GTA, this home offers an incredible lifestyle in a recreational paradise. (id:60626)
Keller Williams Co-Elevation Realty
220 - 2095 Lake Shore Boulevard W
Toronto, Ontario
Welcome To The Waterford Boutique Residences On The Shores Of Lake Ontario. Rarely Offered one Bedroom Model with Approx 954 Sq.Ft.Spectacular large 395 sq foot covered terrace with Lumon window enclosure. The Large kitchen offers seating at the island, stainless steel appliances and extra Italian styled pantry. The sunlit circular dining room offers spectacular views ofthe gardens. There is a sunlit den area with built in desk. This South-East facing unit Features Stunning Finishes including Granite, Marble, Custom Cabinetry Thru-Out Floor To Ceiling several builtins and a upgraded floor plan (id:60626)
Sotheby's International Realty Canada
2850 Prince Of Wales Drive
Ottawa, Ontario
Prime 1.96-acre development reserve parcel with excellent exposure along Prince of Wales Drive, just south of Fallowfield Road. Previously used for residential purposes; the house has been removed. While residential use is permitted, surrounding zoning suggests light industrial (IL) may be more appropriate, subject to rezoning approval. Rural services in place, including well, septic, hydro, and Bell service on site. A versatile opportunity in a rapidly developing area. (id:60626)
Lennard Commercial Realty
46 Marchmount Road
Toronto, Ontario
Discover the potential of this 3-bedroom, 2-bathroom Semi-detached home in the heart of the beautiful Wynchwood neighborhood. Perfect for those looking to renovate or customize to their own taste. Nestled on a quiet family friendly street, Wynchwood is known for its sense of community, making it an ideal location for families. There is a separate basement entrance with kitchen for a future in law apartment or income potential. A flex room on main level could be used as a dining room, den or 4th bedroom. An opportunity to make this your dream home in one of Toronto's most sought-after neighborhoods! The foundation was waterproofed in 2018, AC 2019 and the main roof was replaced in 2020. The home is unfurnished, furniture has been added digitally to show the potential room use. (id:60626)
Century 21 Regal Realty Inc.
4061 Muskoka Rd 169 Road
Muskoka Lakes, Ontario
576 feet of frontage on Muskoka Rd 169. High Exposure at this major intersection in the heart of the Muskoka Lakes power centre. Your home Based Business will have maximum visibility with highway signage on this 5.5 Acres parcel with RU3 zoning. Brand new 4 bay 30 x 64 shop with 15 high ceilings, 12 doors, ready for heated floor and plenty of parking surrounding the building. Permission has been granted for a new 7500 square foot second residential dwelling for a Home Based Business, Bed & Breakfast or Rooming House. The current 3 bedroom/2 bath dwelling has been extensively renovated with a new roof, vinyl siding, R40 insulation, surrounding weepers, windows, furnace and more all done in 2019-2020. Live in or rent to staff the current cosy, efficient dwelling while you run your highly visible business. The driveway to the secondary building area is ready for you to drive in and get started with construction. This large 5.5 acre property is surrounded with large trees, privacy and has direct access to Ada lake. Quick access to Bala, Port Carling and Highway 400. This highly visible, ideal location is just waiting for you to take your business to the next level. Or house your property caretaker where you can store all your cottage seasonal toys and consider what youll do with the allowed secondary residence. ** This is a linked property.** (id:60626)
Forest Hill Real Estate Inc.
12 Wallace Street
Brockton, Ontario
Hello Investors! Welcome to an exciting investment opportunity with this 10000 sq. ft., well maintained 3 level professional building, located off Highway 9 on the west side of Walkerton on .7 acres. At present there are 2 excellent tenants in place generating an impressive income with another business potentially coming on board and two additional spaces available, offering potential for growth. Property is zoned C3-3 (Highway Commercial) ideal for a number of businesses. Lots of parking. This property offers an excellent opportunity to acquire a well-maintained, income-generating asset in a prime location. Reach out for more details today! (id:60626)
Wilfred Mcintee & Co Limited
143 Beswick Drive
Newmarket, Ontario
Welcome to stunning Fully Upgraded single family Home In The Heart Of Newmarket. Excellent For 1st Time home Buyer Or Investor, 4 Bedrooms Home On Premium 40 Ft Lot, 4th Bedroom/Family On Main floor facing to the Large Backyard with Max Privacy and huge deck, enjoying summer and parties. Renovated Great Neighborhood , Schools ,just few steps to the main st. Close to Upper Canada mall. Bonus: Great income: Finished Basement Apt. Walk up, With Separate entrance ,side door, 1 Kitchen & 3 Pc Bath, in suite , For Extra Income. (id:60626)
Century 21 Heritage Group Ltd.
47 Meadowbrook Lane
Blue Mountains, Ontario
47 Meadowbrook Lane Thornbury executive townhome is an end unit in the desirable Far Hills community. Boasting over 2,400 sq ft above grade, this home offers an abundance of living space with high ceilings and large windows that fill the interiors with natural light. The views from the front, back, and side of the home are unobstructed, providing a sense of openness and tranquility. With one deck and two porches, there's plenty of outdoor space to enjoy.The home features three bedrooms, including a spacious 300 sq ft master suite complete with an ensuite bathroom. The ensuite is a luxurious retreat with a Jacuzzi tub, double sinks, and a walk-in shower. Additionally, there's a rough-in for a fourth bathroom in the basement, allowing for future expansion if desired. The double car garage provides convenient inside entry to the mud/laundry room with front load washer & dryer.The main level of the home includes an office/den, an open-concept kitchen, dining area, and great room, as well as one side deck off the laundry area and a side deck off the dining room, perfect BBQ's The kitchen is equipped with stainless steel appliances, including a gas stove, refrigerator, dishwasher, microwave. The home's climate control features central air conditioning, high-efficiency gas heating, Ecobee wifi thermostat and several wifi light switches. Residents of this townhome have included in their condo fees internet & cable TV a clubhouse with an in-ground pool, tennis and pickleball courts, a social area with a pool table, darts, and exercise facilities, and washrooms with showers. The home is conveniently located within walking distance to beaches, parks, a dog park, downtown Thornbury Marina, and is close to Collingwood and Meaford. Outdoor enthusiasts will appreciate the nearby Georgian Trail for biking and hiking, as well as the proximity to ski hills such as Georgian Peaks, Blue Mountain, and Beaver Valley.Please check out Virtual tour & floor plans under multi media (id:60626)
Engel & Volkers Toronto Central
440 23 Avenue Nw
Calgary, Alberta
Welcome to this stunning, newly built semi-detached home in the highly sought-after community of Mount Pleasant! Situated on a tranquil street, this meticulously designed 2-storey home boasts modern elegance and luxurious upgrades that will exceed your expectations. Step inside and be greeted by warm oak hardwood floors flowing through the bright dining room with designer lighting. The heart of the home is the chef-inspired kitchen, complete with striking granite countertops and a double waterfall island that seamlessly blends beauty and functionality. Equipped with high-end Bosch appliances, including a 5-burner gas cooktop, built-in oven and microwave, and a sleek chimney-style hood fan, this kitchen is a dream come true for culinary enthusiasts. The living room is centred around a sophisticated gas fireplace, with 8-foot sliding doors that flood the space with natural light and lead to a private deck – ideal for indoor-outdoor entertaining. A thoughtfully designed mudroom with built-in cabinetry and a chic powder room feature gleaming tile floors, creating a perfect balance of style and durability. Upstairs, enjoy the airy feel of 9-ft ceilings and a bonus area, perfect for a work-from-home setup. This level features three generously sized bedrooms, each with custom walk-in closets. The primary suite is a true sanctuary, featuring a coffered ceiling, a spa-like ensuite with a freestanding tub, heated floors, and a walk-in shower with a bench. Conveniently located on this level, the laundry room includes an LG washer and dryer, ample storage, and a sink. The fully finished basement extends the living space with a bright recreation room, complete with a wet bar and space for a wine cooler or fridge and a lovely built-in desk area for the kids. A large bedroom with a walk-in closet and a luxurious full bathroom make this level perfect for guests or additional family members. The mechanical room is well-equipped with a 75-gallon hot water tank and roughed-in in-floor heating. Outside, the oversized double garage is insulated and ready for an EV charging station, with 200-amp service and roughed-in gas heating. Nestled in the vibrant community of Mount Pleasant, this property offers unparalleled access to amenities. Walk to the nearby elementary school and enjoy the attached park, or take a leisurely stroll to Confederation Park, just 15 minutes away. With shopping, dining, and public transit close by, this home offers the perfect combination of convenience and community charm. Don’t miss the opportunity to make this exceptional property your forever home! (id:60626)
RE/MAX House Of Real Estate
141 Castle Pl
Duncan, British Columbia
OPEN HOUSE HOSTED BY AGENT SATURDAY BETWEEN 2 AND 4 PM. PRICED TO SELL – PERFECT DOWNSIZE WITH INCOME POTENTIAL! This charming newer 2020 built rancher offers exceptional value with a legal, self-contained one-bedroom suite—ideal for in-laws, guests, or generating income through short-term rental or Airbnb. Complete with its own laundry and private entrance off the verandah, it provides the ultimate in comfort and privacy. Designed with both style and function in mind, this multi-generational home features a bright, airy interior filled with natural light. The open-concept living room, dining area, and kitchen create a seamless flow that’s perfect for everyday living or entertaining. The primary bedroom is impressively large, offering a walk-in closet, laundry, and a private ensuite with shower. A second bedroom and a full guest bath complete the main level. A huge crawlspace provides ample storage. Mechanical room is handy for extra storage and is big enough to fit a freezer. Use the well appointed side entrance to step outside to enjoy the generous front deck, perfect for relaxing in the sun. The beautifully landscaped yard features vibrant garden beds with full irrigation system, a charming water fountain, a year round greenhouse, and a separate workshop with rustic wood stove. Bonus features include an EV charger with lots of parking and a backup generator. This home is in a true walker's paradise—close to shopping, trails, and sports centres. On a no through street next to McAdam-Rotary-Parks that includes a 2 mile walk to the riverside. Whether you're looking to downsize, invest, or accommodate extended family, this home checks every box! Quiet neighbourhood that is filled with people walking with their family and pets. Great area for families or seniors alike to enjoy all that the area has to experience. Walking score is 74 with minimal use of car needed. Perfect biking opportunity for all ages. Existing New Home Warranty in place to 2030. (id:60626)
Pemberton Holmes - Sooke
Pemberton Holmes - Westshore
8029 Wascana Gardens Crescent
Regina, Saskatchewan
Welcome to this one-of-a-kind, custom-built home ideally located in the sought-after neighborhood of Wascana View, perfectly positioned beside open green space. Crafted with exceptional attention to detail, this residence offers timeless elegance and an inviting layout designed for modern living. Step into the spacious, tiled foyer and be greeted by a stunning open-concept design featuring rich hardwood flooring that flows seamlessly through the living, dining, and kitchen areas. Oversized windows flood the home with natural light, enhancing the bright and airy ambiance. The dream kitchen is a true showstopper—designed with an abundance of Rick’s Custom cabinetry, premium appliances, granite countertops and sink (2024), built-in oven, new cooktop and microwave (2024), convenient pull-out drawers, and a cozy breakfast nook with garden doors that lead to a deck overlooking a breathtaking, park-like backyard. The formal dining room offers classic charm with wainscoting and hardwood flooring, ideal for entertaining. The luxurious primary bedroom retreat features expansive windows, a massive walk-in closet, and a spa-inspired ensuite that looks straight out of a design magazine. A versatile second bedroom or home office is also located on the main floor, complete with built-in cabinetry and desk. Downstairs, the professionally developed basement impresses with oversized windows, a warm and welcoming gas fireplace in the family room, a spacious rec room with wet bar, two generous bedrooms, a full bathroom, and a fully finished laundry room. Hardwood stairs add an elegant touch to the lower level transition. Additional features include direct access to a 24’ x 26’ attached garage with extensive built-in storage, and a meticulously landscaped backyard oasis with multiple areas for outdoor relaxation and entertaining. This extraordinary home truly offers the best of both comfort and sophistication. Don't miss the chance to make it yours! (id:60626)
RE/MAX Crown Real Estate
66 Bigwin Island
Lake Of Bays, Ontario
BIGWIN EQUITY GOLF CLUB MEMBERSHIP (VALUED AT $150K) INCLUDED! PLAY GOLF THIS SEASON! Build your sustainable dream home, designed by the award-winning architectural firm MacKay-Lyons Sweetapple, with solar power options that take advantage of this beautiful south-facing lot, featuring breathtaking long views. Embrace the epitome of luxurious living with this exceptional lot for sale in the prestigious Bigwin Island Golf Community. Situated amidst the serene beauty of Muskoka, this property offers more than just a place to build your dream home; it provides an exclusive lifestyle experience. Nestled within the renowned Bigwin Island Golf Community, residents enjoy privileged access to the esteemed Bigwin Island Golf Club, renowned for its stunning 18-hole championship golf course designed by the esteemed architect Doug Carrick. With membership included, indulge in leisurely rounds of golf amidst breathtaking scenery and immaculately manicured fairways.Beyond the golf course, Bigwin Island boasts unparalleled natural beauty, with picturesque views of lush greenery and tranquil waters at every turn. Residents can immerse themselves in a myriad of recreational activities, from boating and fishing on Lake of Bays to hiking and exploring the surrounding wilderness. In addition to its natural splendor, the Bigwin Island Golf Community offers an array of exclusive amenities, including a clubhouse with fine dining options, social events, and concierge services, fostering a vibrant sense of community and camaraderie among residents.This expansive lot presents a rare opportunity to design and build your custom retreat amidst Muskoka's timeless beauty. Whether you envision a rustic cottage escape or a contemporary architectural masterpiece, the possibilities are endless. Don't miss your chance to own a piece of paradise on Bigwin Island. Call today to explore this exceptional property and begin your journey to luxurious lakeside living. (id:60626)
Chestnut Park Real Estate
Dl 1216 Slingsby Channel
See Remarks, British Columbia
This 140-acre oceanfront/lakefront property on Bramham Island in the south-central coast has about 4,800 ft of oceanfront on Slingsby Channel & a sheltered bay that provides deep water moorage. The sunny point on the west side of the bay is the site of the old homestead & post office and a small gravelly beach graces the northern side of the point. The property has +500 m of frontage on the ±1,500m long lake with lots of room to land a float plane and ample lakefront to enjoy. The small stream flowing into the bay from the lake has potential for hydro power generation. There are 3 other small lakes within or intersecting the property boundaries. The property has never been logged, it has an estimated 4-5,000m3 of old growth cedar which the owners have chosen not to harvest considering the ecological value of the timber standing, but there is plenty of opportunity to mill lumber for building. Most of the surrounding lands have been protected in Parks and ecological reserves leaving this unique property as the last remaining fee-simple property for over 20 kms in any direction. It is a conservators dream. Call to book your appointment to view today! (id:60626)
Landquest Realty Corporation
3706 24 Avenue
Vernon, British Columbia
Discover an exceptional opportunity to acquire a prime development property located at 3706 24th Ave in beautiful Vernon, BC. Spanning an expansive 0.48 acres, this waterfront parcel is zoned MUM (Multi-Unit Medium Scale), offering immense potential for visionary developers. With a FAR of 1.25, this property allows for up to 26,000 square feet of multi-family living space, allowing for a thoughtfully designed four-story residential building. Nestled along a creek, the site will offer stunning natural beauty, providing future residents with a tranquil setting. The central location ensures easy access to essential amenities, local parks, schools, and recreational areas, appealing to families and professionals alike. This property represents a chance to contribute to Vernon’s growing housing market. With the increasing demand for multi-family units in the area, you can capitalize on the opportunity to deliver much-needed housing while fostering a sense of community. Don’t miss out on this incredible waterfront development opportunity—act now, and turn your vision into reality! (id:60626)
Macdonald Realty Interior
G111 - 450 Hespeler Road
Cambridge, Ontario
**LOCATION **LOCATION **LOCATION. Unit In Shell Condition. UNIT HAVE EXCLUSIVE USE FOR MEAT SHOP. Allowed Uses: Restaurants, Food/Hospitality, Shawarma, and more (EXCEPT FOR EXLUSIVE USE GRANTED ALREADY). Zoning C4. Located Just South Of The ON-401. Moments Away From Cambridge Centre Indoor Shopping Mall. Plaza Comprises Of Approx. 86,000 Sq. Ft. Space. Great Amount Of Exposure For Business. Surrounded By Major Banks & National Tenants. (id:60626)
Pontis Realty Inc.
10165 Highway 1
Greenwich, Nova Scotia
Exquisite 3 bdrm 3.5 bath home with over 2300 sf of elegant living space. Set on approximately 1.5 acres, this home features an attached garage, wood stove insert, ductless heat pump for efficient heating and cooling, open concept floor plan with everything you need on one level! Beautifully renovated and updated this home boasts top notch finishes blended with professional workmanship making this property an absolute pleasure to showcase. The kitchen entails stainless steel appliances and butcher block countertops. The living room features a woodstove insert to help keep you toasty in the winter, hardwood flooring, and lots of natural light. Each bedroom has its own ensuite bath! The property is currently rented which is a great income opportunity for the new owner if you are looking to add to your real estate portfolio. Be sure to view the MATTERPORT VIRTUAL TOUR to view the excellent floor plan, quality finishes, on a huge flat lot. (id:60626)
Royal LePage Atlantic

