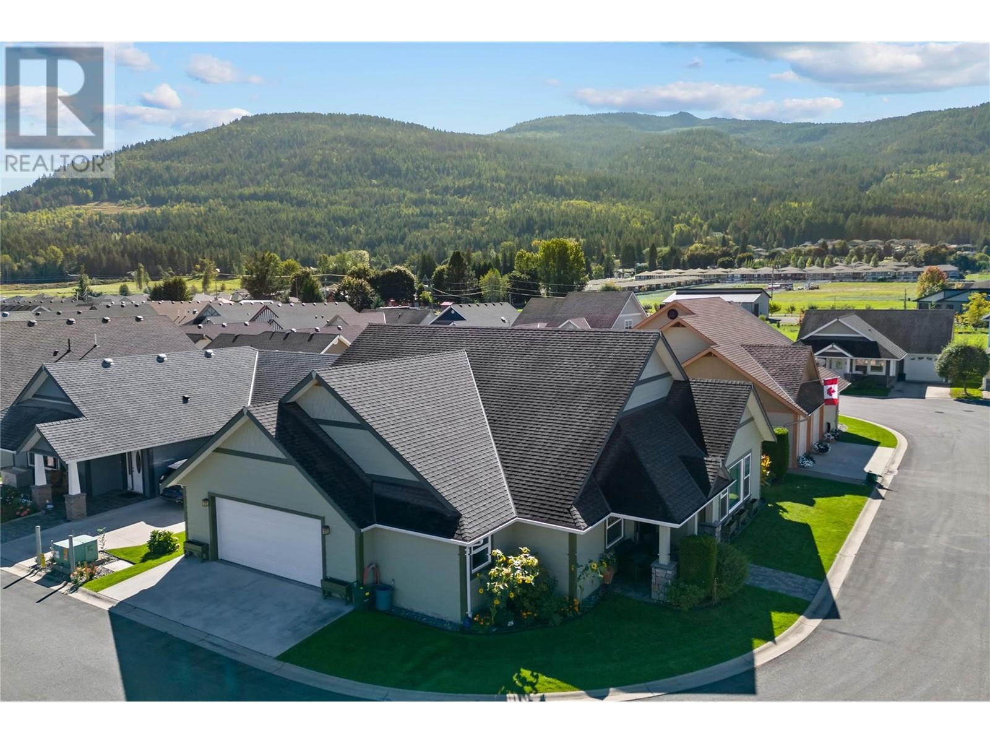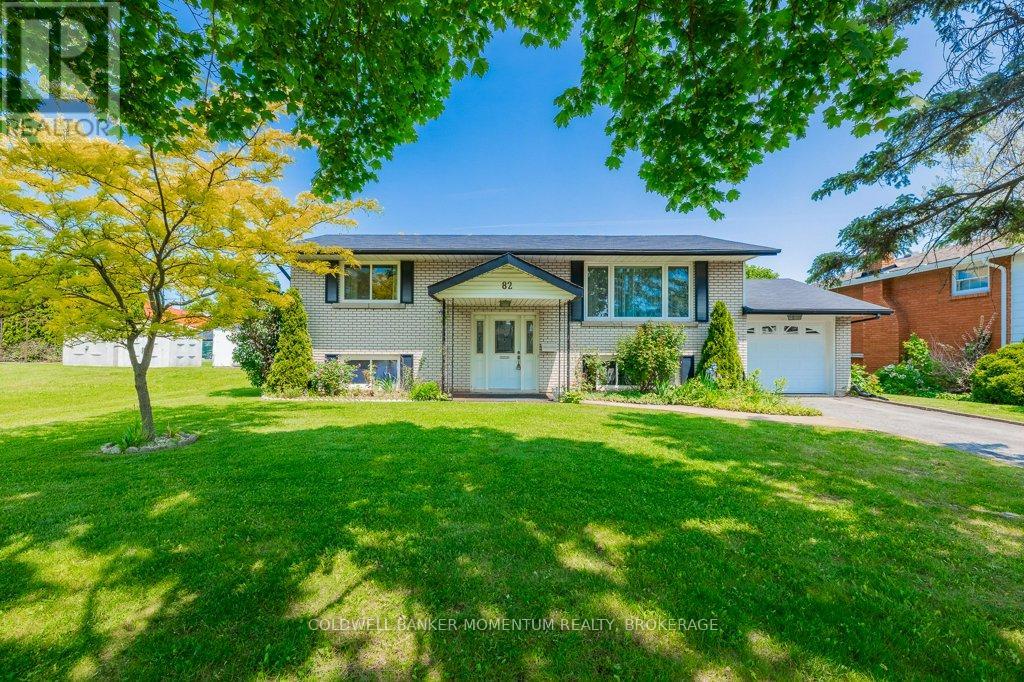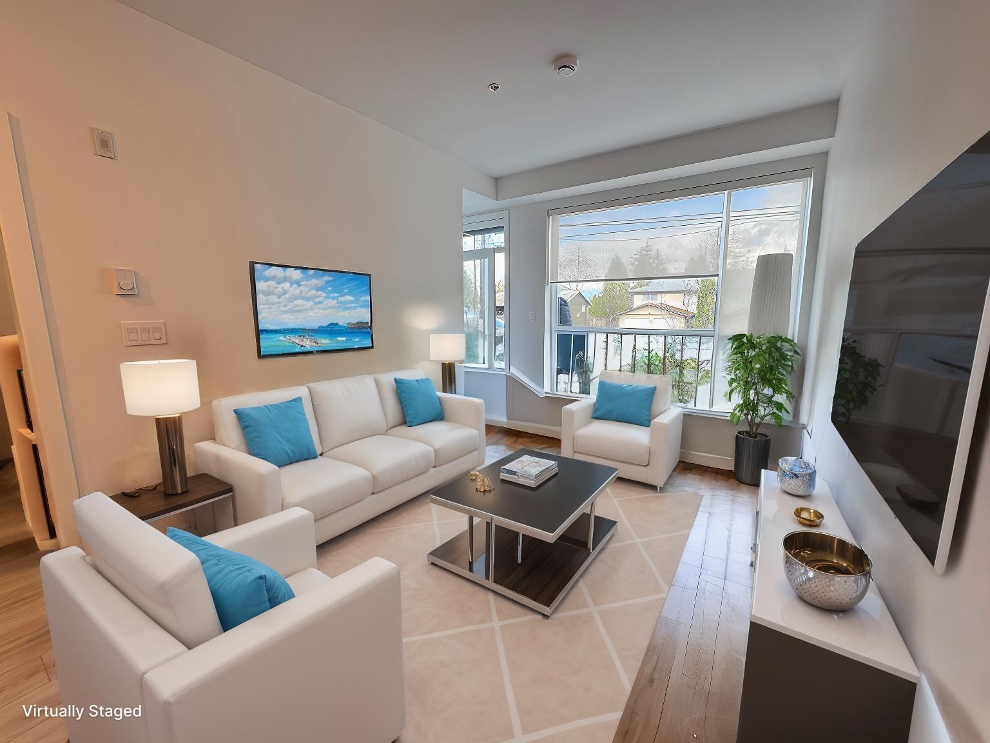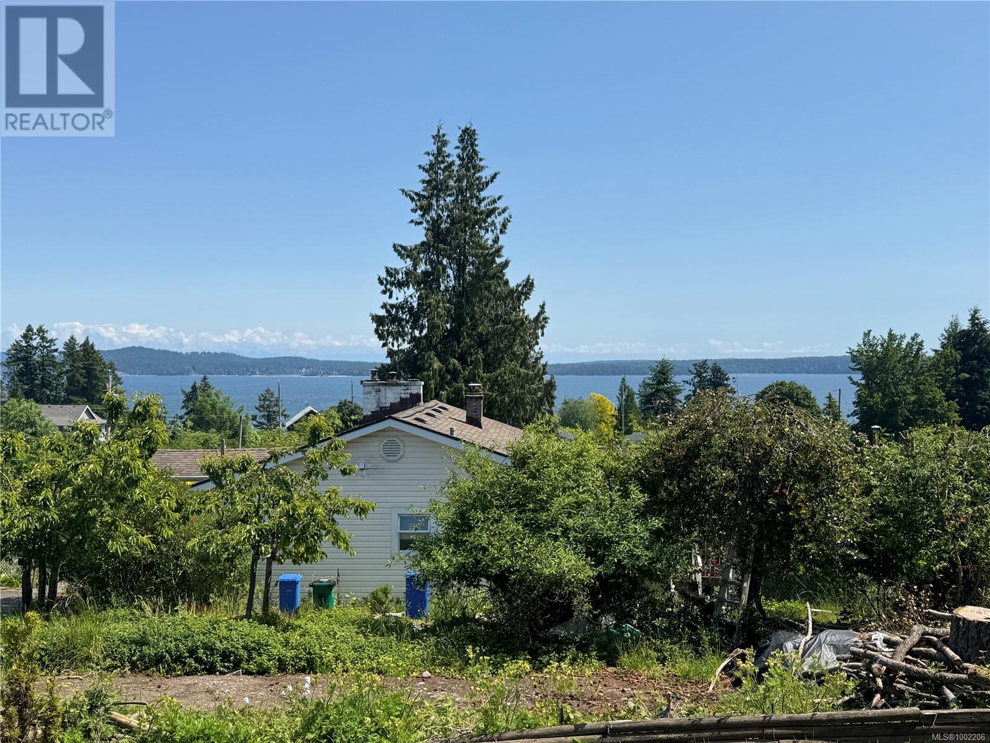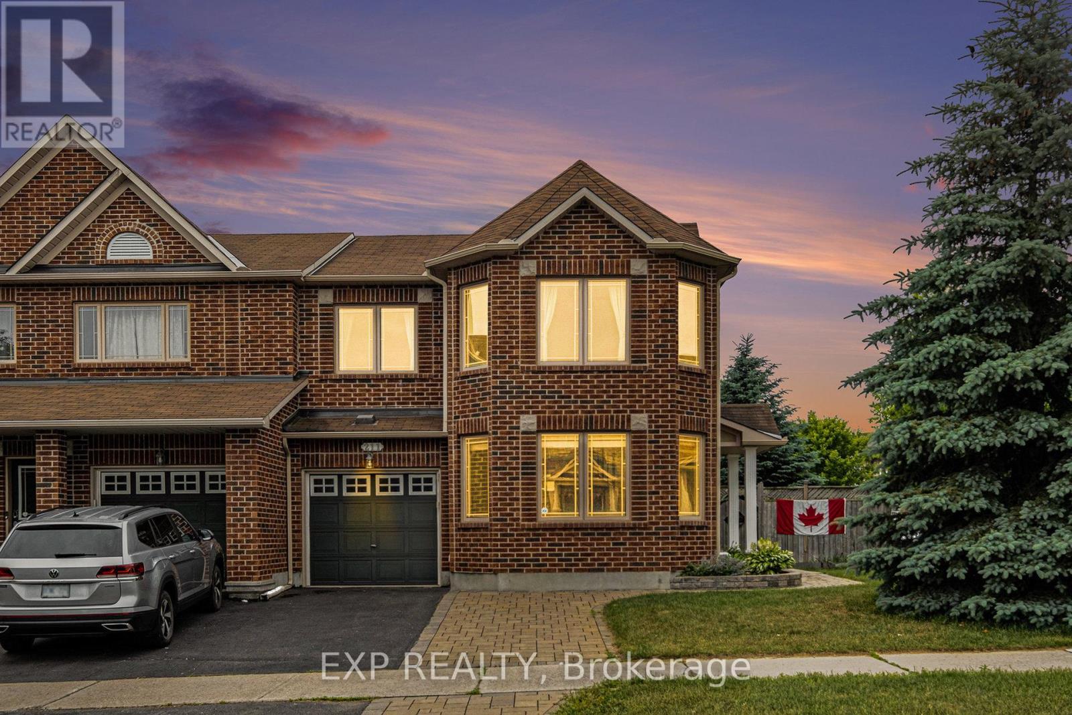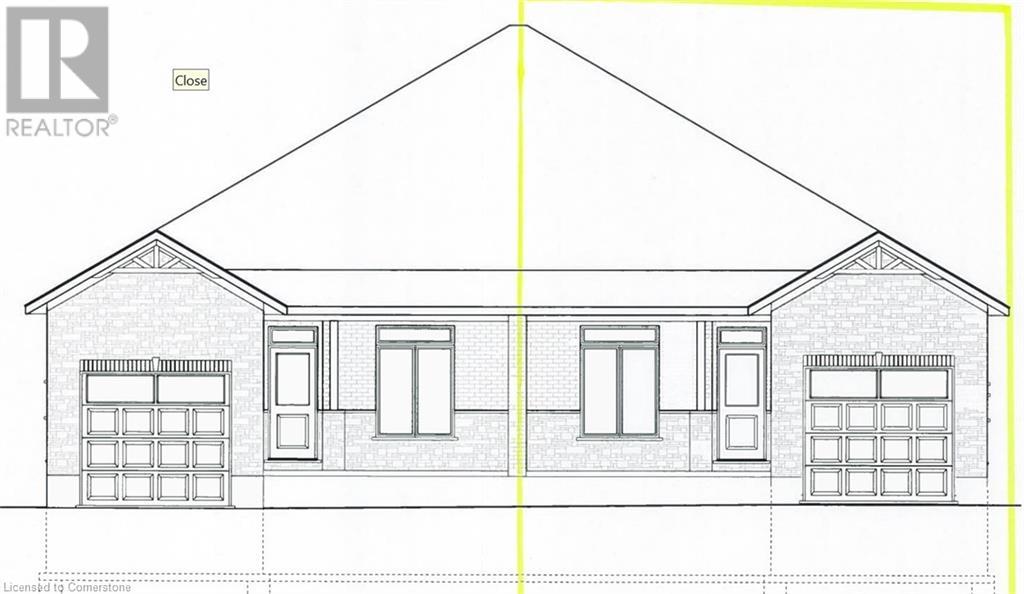1231 10 Street Sw Unit# 38
Salmon Arm, British Columbia
Incredible adult orientated “The Village at 10th & 10th “ Offers a custom rancher with everything on one level. Spacious entry leads to the massive kitchen/living/dining space with plenty of room for family to gather. Across the exquisite tiled and oak floors, the dining room leads to a quaint and private patio where cedar trees offer shelter for chatty birds and privacy for you. Landscaped with planters and garden beds for your green thumb. This home offers both a Master and 2nd bedroom, each with their own 4 pc ensuite. Hallway laundry with non-stacked washer/dryer is best for comfort and convenience. A third room could be used as a Den, Hobby Room, or Office. A 2-piece powder room is easily accessible. The garage space has room for 2 cars and/or storage. Come see this exquisite home and plan to make it yours. (id:60626)
Century 21 Assurance Realty
82 Mcdonald Avenue
Thorold, Ontario
An excellent opportunity to own a well-maintained Bi-level on an exceptionally large lot in the heart of Thorold. This spacious 4-bedroom home offers comfort, functionality, and room to grow. Perfect for families, first-time buyers, or savvy investors.The main level features bright and inviting principal rooms, a generous kitchen and dining room, with access to a large screened-in porch ideal for multi-seasonal enjoyment. The lower level includes a walk-out basement with a second oversized family room, offering incredible flexibility for recreation, entertaining, or additional living space or potential to convert to a multigenerational in-law suite or rental to support costs. A single-car garage includes a built-in workbench, perfect for hobbyists or home projects.Located on a quiet street in a family-friendly neighbourhood, this home is within walking distance to shopping, dining, Sullivan Park and Battle of Beaverdams Park, The Pen Centre, Downtown Thorold, and Brock University. Quick access to Highway 406 makes commuting across Niagara a breeze. Key Features: 2+2 Bedrooms, Two Spacious Family Rooms (One per level), Walk-Out Basement, Large Screened-In Porch for multi-season enjoyment. (id:60626)
Coldwell Banker Momentum Realty
4 - 5200 Dorchester Road
Niagara Falls, Ontario
Stylish 2-Storey Townhouse with Nearly 2,500 Sq. Ft. of Finished Living Space with 4 bedrooms and 2.5 bathrooms! No more shoveling and no more cutting the grass!! Welcome to this beautifully updated, fully finished townhouse offering just under 2,500 square feet of stylish and functional living space. Step inside to discover new flooring throughout, quartz countertops in the kitchen, and a warm, inviting fireplace in the living room that sets the tone for cozy evenings. The fully finished basement boasts a second fireplace in the rec room, ideal for movie nights, game days, or creating the perfect family hangout. Enjoy the outdoors on your spacious rear deck, perfect for BBQs and gatherings, or take a dip in the inground shared pool, which includes access to private change rooms and bathrooms for added convenience and comfort. This move-in ready home offers the perfect balance of space, style, and community amenities. Don/t miss your chance to own this rare gem! (id:60626)
RE/MAX Niagara Realty Ltd
102 13838 108 Avenue
Surrey, British Columbia
Welcome to RADLEY - where style meets convenience! This STUNNING 2-BEDROOM + DEN, 2-BATH MAIN FLOOR suite offers nearly 912 SQFT of well-designed living space. Enjoy an OPEN-CONCEPT layout featuring sleek STAINLESS STEEL SAMSUNG APPLIANCES, elegant QUARTZ COUNTERTOPS, and BRIGHT, EXPANSIVE WINDOWS that fill the home with NATURAL LIGHT. Step outside to a HUGE PRIVATE PATIO, ideal for relaxing or entertaining. Radley offers RESORT-STYLE AMENITIES, including a FITNESS CENTRE, work-study area, ENTERTAINMENT LOUNGE, and MEETING ROOM. Located just STEPS FROM GATEWAY SKYTRAIN, close to schools, parks, and shopping. FORSYTH ROAD ELEMENTARY & KWANTLEN PARK SECONDARY. With EASY ACCESS to KING GEORGE BLVD, commuting is effortless. BONUS: GST IS ALREADY PAID. * Photos are Virtual Staged.* (id:60626)
RE/MAX Performance Realty
198 Somerville Drive
Tay Valley, Ontario
This home offers comfort, convenience, and a fantastic lifestyle! Nestled on 3.4 private acres in the desirable Chaplin Heights subdivision, this beautiful bungalow offers the perfect blend of peaceful country living and is only a short drive to town. Imagine enjoying deeded access to the Tay River for kayaking or relaxing by the water. Enjoy the ease of one-level living with a welcoming open-concept kitchen and dining area-kitchen features beautiful granite counters and stainless steel appliances. Plus a spacious pantry for all those extras. The quaint sunroom is the perfect place to sit back and read your favourite book ! The living room features a cozy propane stove, creating a warm and inviting atmosphere and hardwood floors shine throughout the main level. Three comfortable bedrooms, primary offers a 2pc ensuite and walk in closet, the 4-piece bathroom and laundry area complete the main floor. The finished lower level, with a walk-out, is filled with natural light and offers a generous space for family and guests. A large storage room presents potential for a fourth bedroom and lots of storage. Attached double car garage, paved driveway-just move in! (id:60626)
Royal LePage Advantage Real Estate Ltd
207 2268 Shaughnessy Street
Port Coquitlam, British Columbia
This quiet 2-bedroom, 2-bathroom home offers 989 SF of comfortable living space. The open-concept living and dining area is perfect for everyday living, with both bedrooms located on opposite sides for added privacy. Features include over-height ceilings, crown moldings, stainless steel appliances, quartz countertops, and high-grade laminate flooring. The layout is ideal for cooking and entertaining, and the large, fully covered balcony is perfect for year-round enjoyment BBQ. Only a 6-minute walk to the West Coast Express and a 20-minute drive to downtown Vancouver via Hwy 1. Enjoy easy access to shops, cafes, restaurants, grocery stores, malls, and Gates Park, all just steps away, including the Traboulay trail along the Coquitlam River. 1 secured parking space and *2* storage lockers! (id:60626)
Stonehaus Realty Corp.
Lph03 - 28 Byng Avenue
Toronto, Ontario
Welcome To Monaco Condos In North York. Presenting A Spectacular 2 Bed 2 Bath Condo With An Excellent Layout. Great Location, Right Off Yonge Street. Close To Numerous Cafes, Restaurants, 401, Subway And All North York Has To Offer. Bright Sun Filled Living Space With Laminate Flooring In Living And Dining. Kitchen Appointed With Breakfast Bar Counter, Ceramic Flooring And Built-In Appliances. Ample Cabinetry In This Super Functional Kitchen.Extras: Eat-In Area Opens Up To A Cozy Balcony, Enjoying Fresh Air. Unobstructed South Views,2 Great Size Split Bedrooms, At Opposite Ends Of The Condo. Prime Rm With 3 Pc Ensuite. 2nd Bedroom Can Also Be Used As An Office. Building Has Great Amenities:Concierge,Visitor Parkings,Sauna,Guest Suites,Security Guard,Party Room,Indoor Pool,Gym,Meeting Room,Rec Room...Maintenance Fee Including All Utilities .Location Is A Walker's Paradise!One Underground Parking And One Locker.Close To All Amenities - Schools, Banks, Restaurants, Shopping Etc....Walking Distance To Subway. (id:60626)
RE/MAX Excel Realty Ltd.
3456 Seacloud Rd
Saltair, British Columbia
Oceanview duplex on a quiet semi-rural road only a few minutes to Town! Great investment opportunity or live in one side and collect good revenue from the rented side. Two bedrooms each side, good sized living room, 4 piece bathroom and full size laundry in unit(s). Well maintained and easy to rent in such a great location! .35 Acre lot is level and views would be great if you decided to build your custom home on it one day. Nice affordable unit. (id:60626)
Royal LePage Nanaimo Realty Ld
211 Leamington Way
Ottawa, Ontario
Located in the sought-after community of Stonebridge in Barrhaven, this beautifully maintained 3 bedroom, 3.5 bathroom end-unit townhome sits on an oversized lot and offers exceptional space both inside and out. From the moment you arrive, the interlock stonework at the front entry sets the tone for the care and detail throughout. A sizeable foyer welcomes you into a thoughtfully laid-out home, ideal for families and professionals alike. At the front of the home, the family room provides a warm, inviting space perfect for relaxing or entertaining. The open concept kitchen offers functionality featuring stainless steel appliances, granite countertops, a large island, white tile backsplash, and an eating area that opens to the backyard. Just off the kitchen, the living room is anchored by a cozy gas fireplace and surrounded by large windows that fill the space with natural light. Upstairs, the primary bedroom is generously sized and includes a walk-in closet, a four-piece ensuite bath, and a versatile nook ideal for a reading space or home office. Two additional bedrooms and a four-piece main bathroom complete the second level. The finished basement offers additional living space with durable vinyl flooring, a three-piece bathroom with a standing shower, and a separate laundry area. Step outside to enjoy a fully fenced backyard complete with a patio perfect for summer gatherings. Situated in the heart of Stonebridge, this home is close to top-rated schools, Minto Recreation Complex, Stonebridge Golf Club, parks, public transit, and a wide selection of shopping and dining options along Strandherd Drive. A rare opportunity to own a spacious, move-in-ready townhome in one of Barrhavens most desirable neighborhoods. Don't miss this Gem! Schedule your private viewing today. (id:60626)
Exp Realty
1527 11 Av Nw
Edmonton, Alberta
The Accolade pairs durable construction with refined elegance, designed for modern family living. Features include a double attached garage with floor drain and extra width (not shown on plan), 9' ceilings on main and basement levels, separate side entrance, and LVP flooring. The foyer offers a large coat closet and access to a full 3-piece bath with stand-up shower. A bedroom with walk-in closet connects to the open-concept nook, great room with electric fireplace, and kitchen. The kitchen includes an island with eating ledge, Silgranit sink, chrome pull-down faucet, built-in microwave, tiled backsplash, chimney hood fan, soft-close cabinetry, and a functional spice kitchen. Large windows and a garden door offer bright backyard views. Upstairs features a bonus room, laundry, main 3-piece bath, and three additional bedrooms. The primary suite has a 5-piece ensuite with double sinks, soaker tub, walk-in shower, and large walk-in closet. Includes brushed nickel fixtures, upgraded railings, and basement R/I. (id:60626)
Exp Realty
1319 13 Av Nw
Edmonton, Alberta
The Accolade model blends durable construction with elegant design for modern family living. Features include a double attached garage, 9' ceilings on the main and basement levels, and luxury vinyl plank flooring throughout the main floor. The foyer offers a large coat closet, and from the garage, access to a full 3-piece bath with stand-up shower. Attached is a bedroom with walk-in closet, leading to the open-concept nook, great room, and kitchen. The kitchen boasts quartz counters, an island with eating ledge, built-in microwave, Silgranit sink, chrome pull-down faucet, hood fan, tiled backsplash, soft-close cabinetry, and a functional spice kitchen. Large windows and a garden door fill the main floor with light. Upstairs, the bright primary suite includes a 5-piece ensuite with double sinks, soaker tub, walk-in shower, and walk-in closet. A bonus room, laundry, 3-piece bath, and three additional bedrooms complete the upper floor. Brushed nickel fixtures and basement rough-ins included. (id:60626)
Exp Realty
383 Argyle Avenue
Delhi, Ontario
To be built! Discover the joy of a new construction with this stunning semi-detached, full-brick home. Its impressive size and high-end finishes make it not just an ideal dwelling but also a wise investment. The main floor boasts two bedrooms and two bathrooms, while the finished basement adds another bedroom, a four-piece bathroom, and a recreation room. The sizable primary bedroom features a tray ceiling, walk-in closet, and an ensuite bathroom with a tiled shower. The kitchen is professionally designed with quartz countertops and under-cabinet lighting. A spacious living room and dinette area open onto a covered rear deck made of composite materials. This home is to be built and finishes will be based on Buyer choices. Taxes are not yet assessed. (id:60626)
Coldwell Banker Big Creek Realty Ltd. Brokerage

