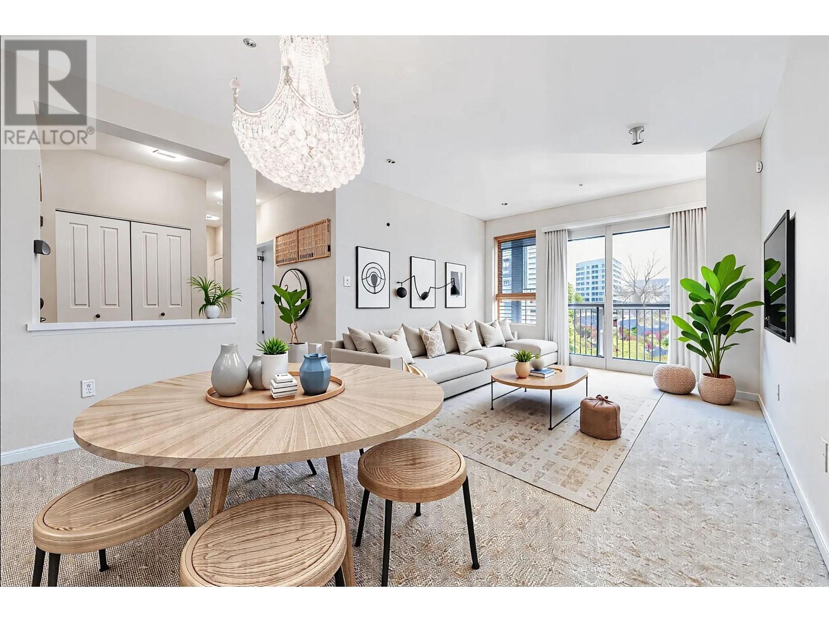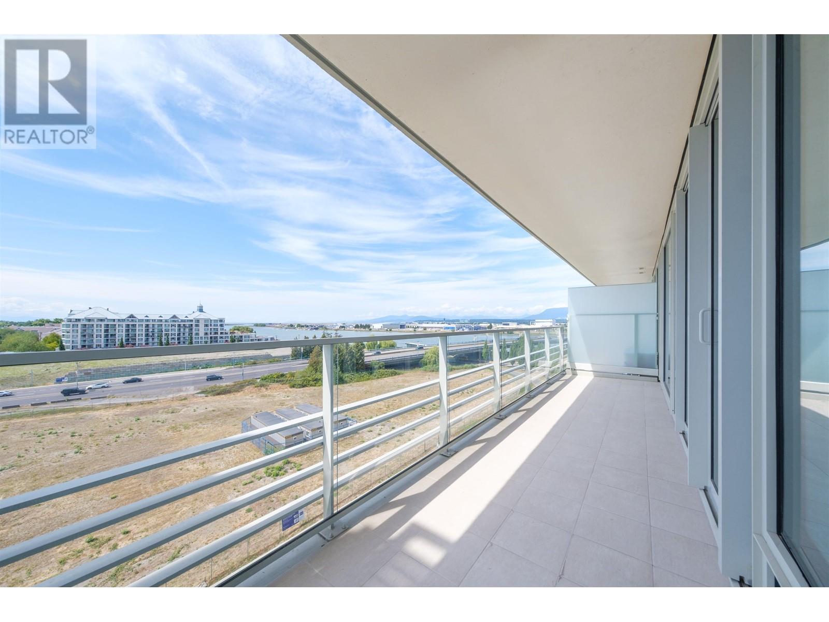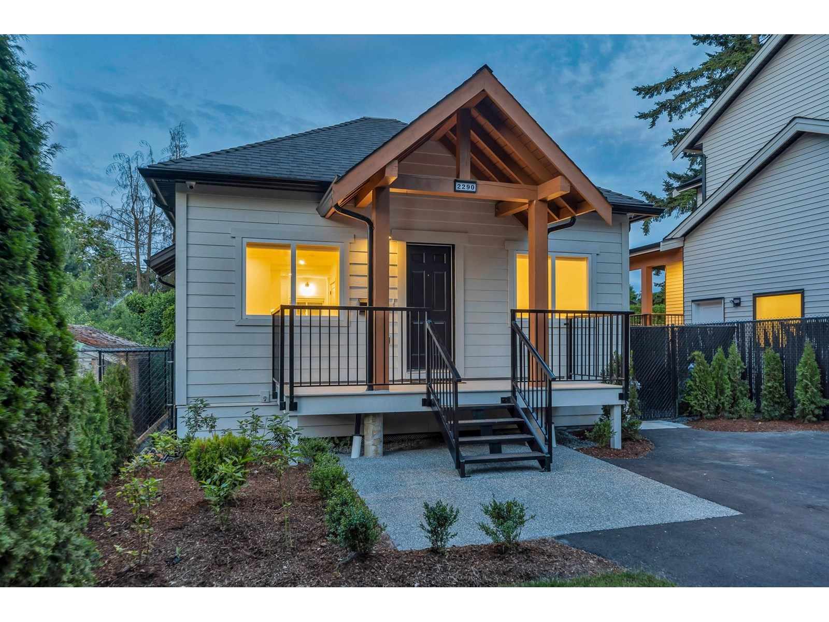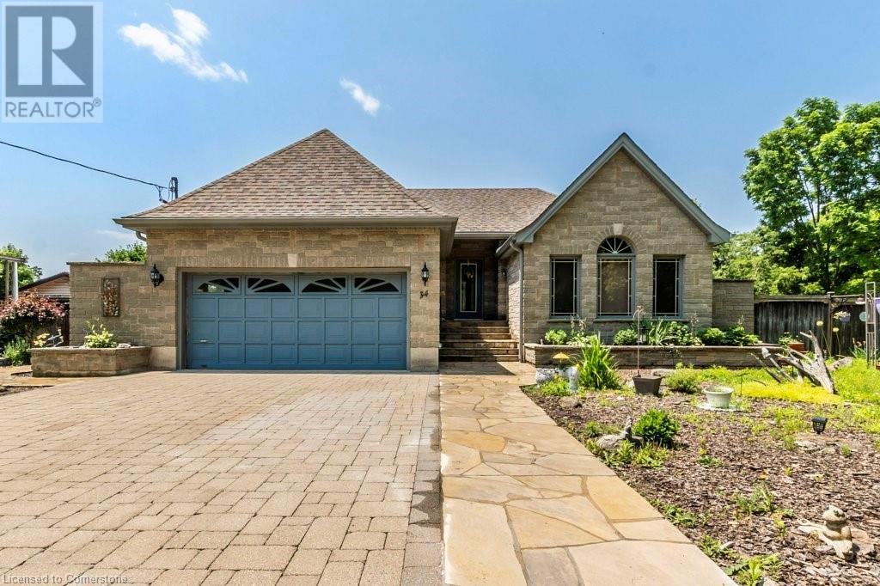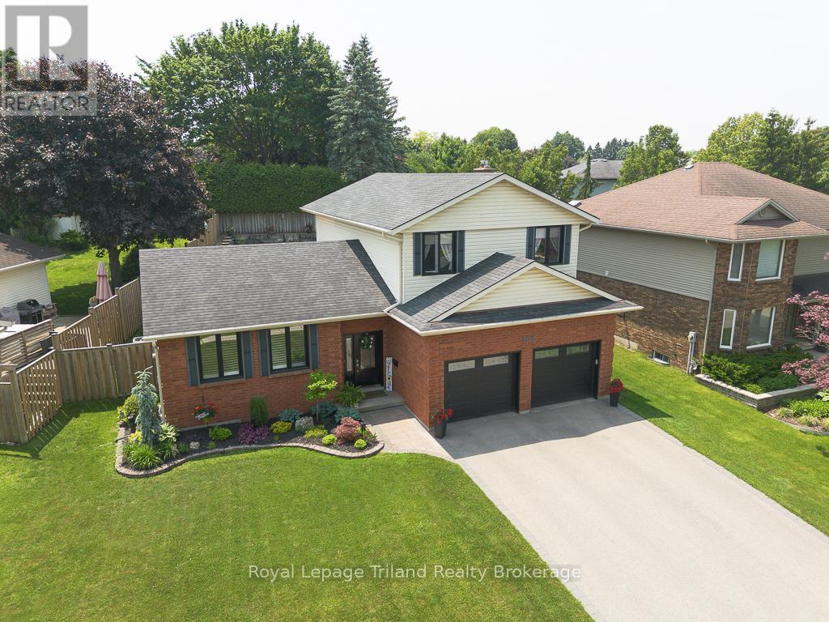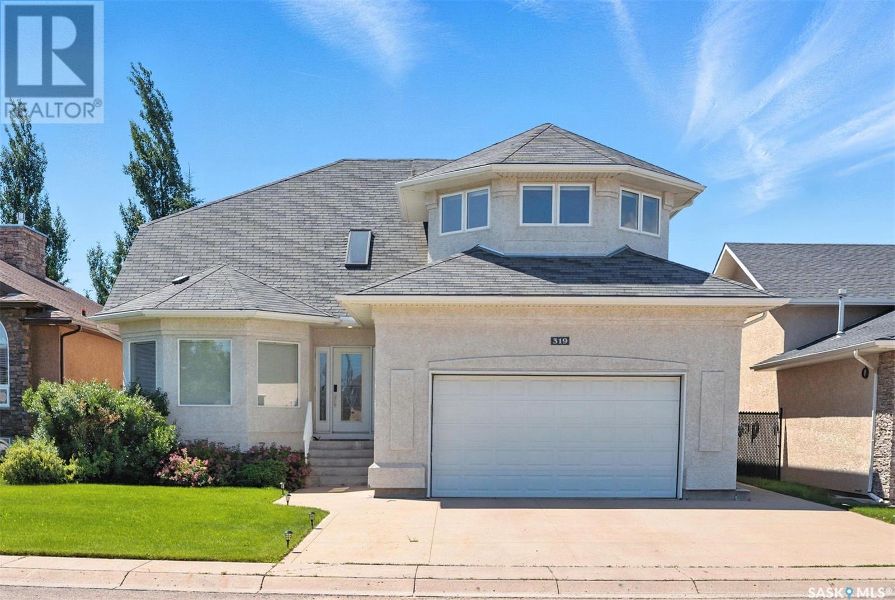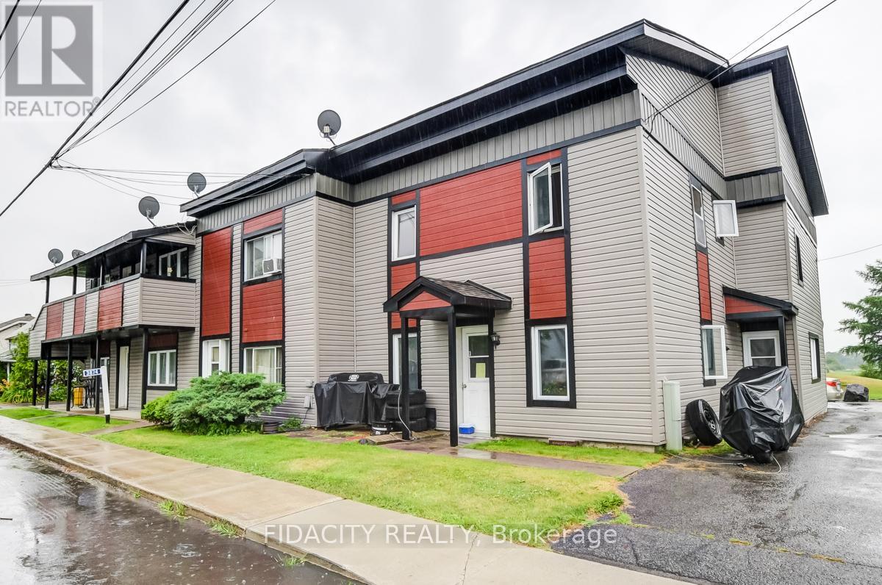5404 5111 Garden City Road
Richmond, British Columbia
Welcome to Lion's Park by Polygon! This stunning 3-bedroom penthouse, featuring more than 9 foot ceilings, picturesque cherry blossom views, an extra-large den, 2 secured parking spaces, and a large storage locker. Located near the SkyTrain, Kwantlen College, and Lansdowne Mall, this southeast-facing haven caters to a variety of lifestyles. Experience comfort, convenience, and elegance suitable for retirees, families, and professionals. With vibrant culinary delights, upscale shopping, and the tranquility of Canada's largest Central Park nearby, this meticulously maintained, like-new penthouse is your dream sanctuary. Openhouse: July 19 Saturday 3pm to 4:30pm (id:60626)
RE/MAX City Realty
1706 3333 Brown Road
Richmond, British Columbia
Welcome to Aventi by award winning developer, Polygon Homes. The building is situated at the heart of Richmond and within walking distance to groceries, banks, plenty of restaurants, medical clinic, tranquil park and skytrain. Yet, it is in a ALL residential building and is by Aberdeen Neighbourhood Park. The unit feels spacious with over height ceiling, large picturesque windows with no wasted space. The separated bedrooms allows for privacy while the large living/dining area provides plenty of space for memorable family gatherings. You can see for miles from the over-sized windows and the patio is large enough for the upcoming BBQ season. 1 parking, 1 storage and heat-pump cooling is the icing on the cake. Tell your Realtor to book you an appointment today! (id:60626)
Multiple Realty Ltd.
710 5177 Brighouse Way
Richmond, British Columbia
River Green I, the most prestigious waterfront residence in Richmond by renown Developer ASPAC. Rare find huge 1 bedroom unit & an open den of 869SF, spacious & functional plan, 2-car tandem parking, large west facing balcony overlooking the breathtaking water & river view. Lots of sun lights & beautiful sunset scenery all year round. Luxury fixtures including Italian Snaidero kitchen with top of the line Miele & Subzero appliances, central A/C & heating, 5-star resort style amenities with gorgeous water garden, 25m lap pool, hot tub, sauna, steam room, gym, theater, music & study room, golf stimulation room, children playroom, pool table, club house, 24 hrs concierge. Move in condition with upgraded laminated floor in living room. (id:60626)
Multiple Realty Ltd.
3809 - 21 Carlton Street
Toronto, Ontario
Close to Subway Station, U of T and TMU universities, 2 Bedroom 2 Washroom unit 1 Parking 1 Locker! At Yonge & Carlton. South Facing Unit 823 Sf With South View . Unique Layout Offers Walls Of Windows To Appreciate The View. Real Hardwood Floor In Living Area and Kitchen , Modern Kitchen, Large Bedroom Can Accommodate King Bed, Semi-Ensuite Bath. Steps to College Subway, Loblaws , U of T and TMU . Amenities: Indoor Pool, Gym, Concierge, Guest Suites, Steam. **Extras: S/S Appl: Fridge, Stove, B/I Dishwasher, Microwave Hoodvent, Stacked Washer+Dryer. Hardwood Flooring , All Electric Light Fixtures & All Window Blinds ** (id:60626)
RE/MAX Realtron Jim Mo Realty
14 8161 201 Street
Langley, British Columbia
FRAME Townhome by Hayer Builders Group at Willoughby Heights. Stainless steel appliances, quartz countertops. Well maintained like new conditions. A brand new elementary school is located right in front of home, and both the middle school and the reputable R.E Mountain Secondary (known for its IB program) are within comfortable walking distance, making this location ideal for families. Additionally, the home is conveniently close to the highway, offering easy access for commuting and travel. Located in a quiet and safe neighbourhood, this home is perfect for families seeking a supportive and welcoming community. Easy to show. Open House 2:45:00-5:30pm Sat July 12 (id:60626)
Evergreen West Realty
19 Sunbury Lane
Whitchurch-Stouffville, Ontario
ONLY CORNER UNIT! Indulge in the epitome of luxurious living with our brand new 2-bedroom, 3-bathroom townhome in Stouffville, available For Sale! This 1424 sq ft residence boasts exquisite quartz finishes, complemented by a 387 sqft private terrace, for a tranquil outdoor retreat. Located in a prime area, it offers unparalleled convenience within walking distance to GO Transit, Schools, groceries, restaurants, and recreation facilities. Not to mention, a Tim Hortons and McDonald's are just steps away across the road. The key features of this townhome include stainless steel appliances, washer/dryer, engineered hardwood flooring, and the convenience of two parking spots. Embrace the allure of modern design, coupled with the proximity to transit and generously spacious living areas. Your dream home awaits! (id:60626)
Royal LePage Prg Real Estate
2290 Mouldstade Road
Abbotsford, British Columbia
Stunning Rebuild in Central Abbotsford! Discover exceptional value in this fully rebuilt 4-bedroom, 2 bathroom home on a private 3,559 sq ft freehold lot. Designed for modern living, the main level offers an open-concept kitchen, dining, and living space with high-quality finishes throughout including premium cabinetry, quartz counter tops, hardwood flooring, video security system, fenced private yard, and lots of parking. Downstairs features a separate kitchen, large rec room, and additional bedrooms-ideal for extended family or potential suite. Streetwalking distance to Alexander elementary school, transit, craft breweries, parks and shops. (id:60626)
Sutton Group-West Coast Realty (Abbotsford)
94 Beech Boulevard
Tillsonburg, Ontario
Fabulous home built in 2021. This 2-storey, 3-bedroom home is breathtaking! If you are looking for a home that is brilliant, beautiful, and move in ready, located on the edge of town and backing onto farm property, here it is! Excellent location for raising a family and in the Westfield School District. From the 1st step inside the foyer of the main floor you will notice the gleam and natural light throughout, high 9 ft ceilings, hardwood, ceramic floors and tasteful decor. Enjoy your family get together in its formal dining room, then continue to an entertainer's dream come true to an open concept great room with 17 ft ceilings with magnificent view, and gas fireplace, to its gorgeous chef like kitchen with huge center island, quartz counters (all appliances included), dining area, patio doors accessing to patio and back yard. Also on the main floor is a Study room (could be used as a guest room), 2-piece powder room, main floor laundry room and inside entry from the garage. Upper level continues to charm from its hardwood staircase that leads to a spectacular open walkway overlooking the great room. Large master bedroom has walk-in closet and 4-piece ensuite with spa like huge ceramic shower stall, 2 more good size bedrooms, main 4-piece bathroom. Other bonuses include a 2 car garage, interlock driveway for approx. 4 cars, unspoiled unfinished basement with rough in, HRV System & cold cellar. Truly a magnificent home! (id:60626)
Pc275 Realty Inc.
34 Nimmo Street
Paris, Ontario
Welcome to 34 Nimmo Street – A Rare Gem in the Heart of Paris. Nestled in the charming town of Paris, Ontario, this thoughtfully designed and overbuilt bungalow offers the perfect blend of character, comfort, and convenience. Located just minutes from the vibrant downtown core, the scenic Grand River, and the popular Cambridge to Paris Rail Trail, every stroll or quiet moment here feels like a step back in time—and a step into something special. Set on an expansive double lot, the property boasts stunning front perennial gardens and a fully fenced backyard, perfect for family living or peaceful solitude. A powered garden shed adds functionality, while a dedicated hot tub pad—with hydro already in place—awaits your finishing touch. Inside, the spacious layout includes 3+1 bedrooms and a large, open-concept kitchen with ample prep space. The dining area opens directly onto a generous Trex deck—ideal for entertaining or enjoying your morning coffee in tranquility. The oversized primary bedroom features a luxurious 6-piece ensuite that offers spa-like comfort. Downstairs, the fully finished basement with a second kitchen provides endless possibilities for multi-generational living, an in-law suite, or rental income. With the potential for a separate entrance, the lower level is ready to adapt to your lifestyle. This is more than a home—it’s a gateway to a lifestyle defined by nature, community, and timeless charm. Don’t miss your chance to own a slice of Paris. All Ivory aluminum around the windows will be replaced with grey in the next couple of weeks. (id:60626)
RE/MAX Real Estate Centre Inc.
262 Alder Road
Ingersoll, Ontario
Sometimes an amazing home comes up for sale in a prime location, this is it!!! 262 Alder Road in Ingersoll is a beautiful, modern home with appealing décor thru out. This is a desired, quiet neighborhood. Perfect for entertaining and/or day to day family living. This lovely home offers a wonderful layout. Main floor living, formal dining and centrally located eat in kitchen open to a large main floor family room with upgraded gas fireplace and skylights, truly will be a favorite for all. Handy main floor laundry, powder room and a mudroom with access from the 2 car garage. All new tasteful laminate flooring on the main floor and new carpet up the staircase to the 2nd level. Upstairs are 3 generous bedrooms and 2 full baths. Large primary bedroom has a walk in closet and ensuite with corner tub and separate shower. More space in the lower level which was recently completed in 2019. A fun, fabulous games/rec room with surround sound wired/speakers, gas fireplace, a wet bar, office space and a 2 pc bath. But just wait, the backyard of this home is like something you would see in a home/garden magazine. Beautifully landscaped, stone fire pit done in 2022 surrounded by amour rock. To top if off there is a new deck, gazebo and hot tub to enjoy the incredible, private backyard. A must see to appreciate. The curb appeal driving up to this home adds value with the driveway redone in 2021, newer garage doors, newer interlock stone walkway front and back and a beautiful front door entrance. (id:60626)
Royal LePage Triland Realty Brokerage
319 Thode Avenue
Saskatoon, Saskatchewan
Welcome to 319 Thode Avenue—a beautifully maintained 2,829 sq. ft. two-storey home with exceptional curb appeal, nestled in the highly sought-after Willowgrove neighbourhood. Built in 2007, this spacious residence offers 5 bedrooms, a main floor den, and large bonus room, providing ample space for the entire family. The main floor features a bright living room with bay windows that fill the space with natural light, formal dining room, cozy family room with natural gas fireplace, and a well-appointed kitchen complete with granite countertops, pantry, and stainless steel appliances. Gleaming hardwood floors flow throughout the main level, complemented by an elegant curved staircase leading to the upper floor, where you’ll find a generous bonus room with bay windows and a spacious primary suite featuring a walk-in closet and a luxurious 5-piece ensuite with double sinks and a soaking tub. The fully finished basement adds even more living space with a large games room, two additional bedrooms, a full bathroom, and a utility room. Outside, the private backyard backs onto a berm and includes a large deck and block patio—perfect for relaxing or entertaining. Recent upgrades include newer range hood, stove, washer and dryer, window blinds, and smart door lock (all in 2024), along with furnace (2021), heated garage, and natural gas BBQ hookup. With direct access to scenic pathways, parks, top-rated schools, and all the amenities of University Heights, this exceptional home combines space, style, and location for the perfect family lifestyle. (id:60626)
Royal LePage Varsity
3874 Champlain Road
Clarence-Rockland, Ontario
Welcome to 3874 Champlain St! Check out this recently renovated 7 Unit Property with GREAT Annual Income! Some of the recent upgrades include: New roof, siding, updated plumbing and electrical, Updated Septic System, New Boiler and Tankless Hot Water Tank. All Units are fully rented. SIX 2 bedroom units and ONE 3 Bedroom Units. Don't Miss your opportunity to get a turnkey investment property! Please provide proof of Financing (Commercial) with offers. Property is built with large timber frame foundation. Please email for Info Sheet. (id:60626)
Fidacity Realty

