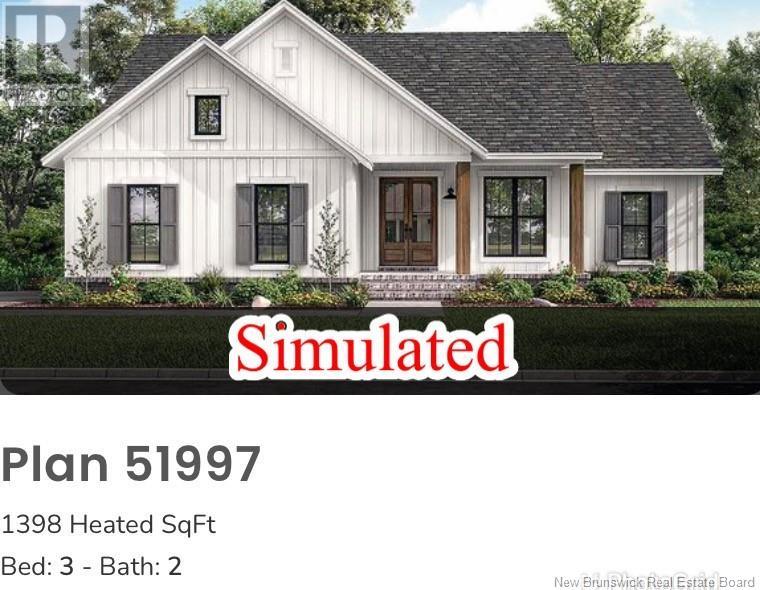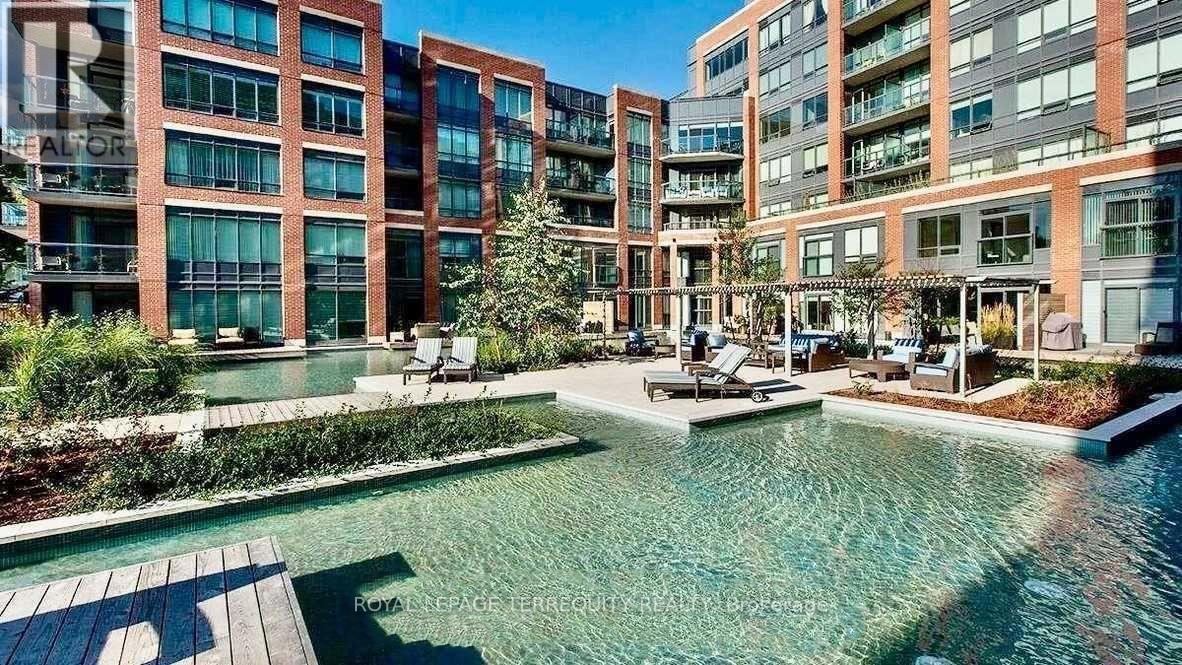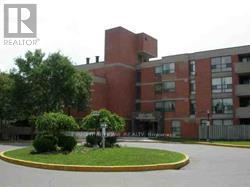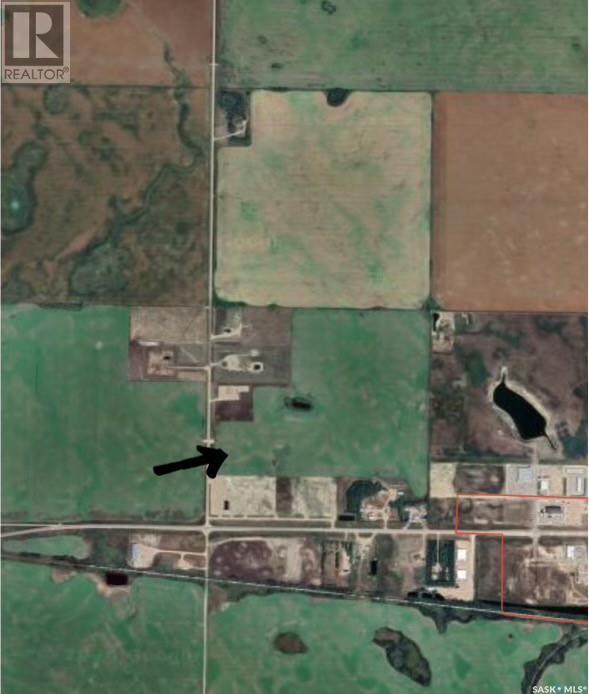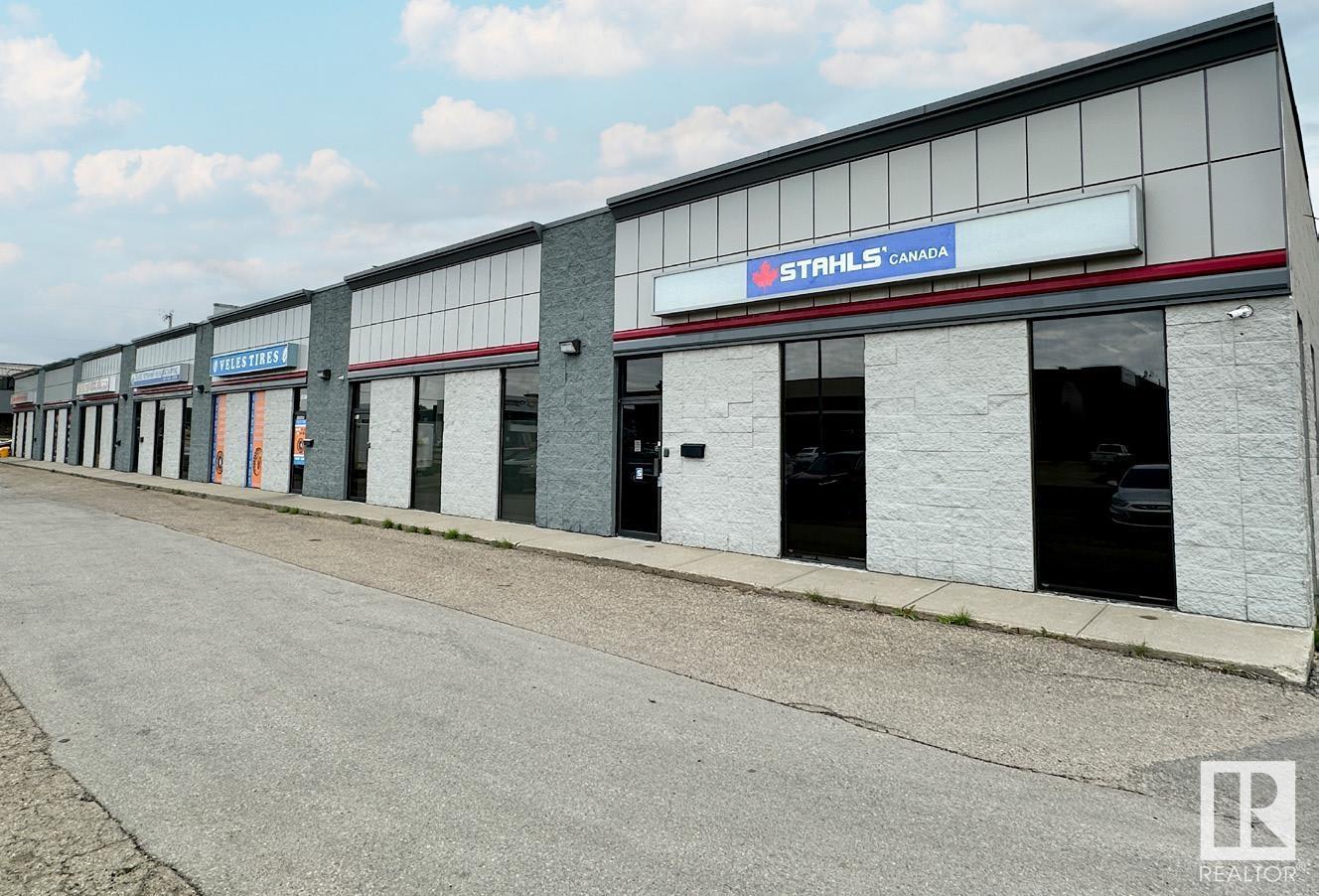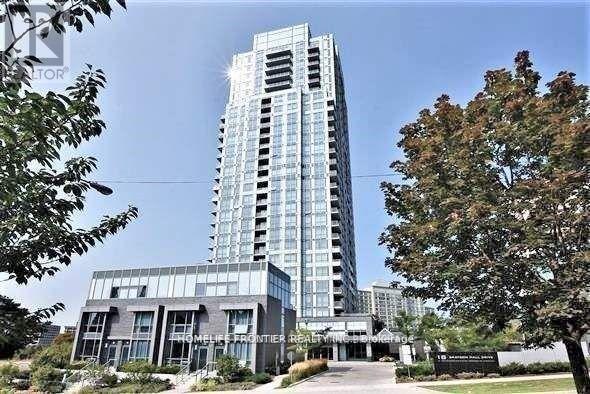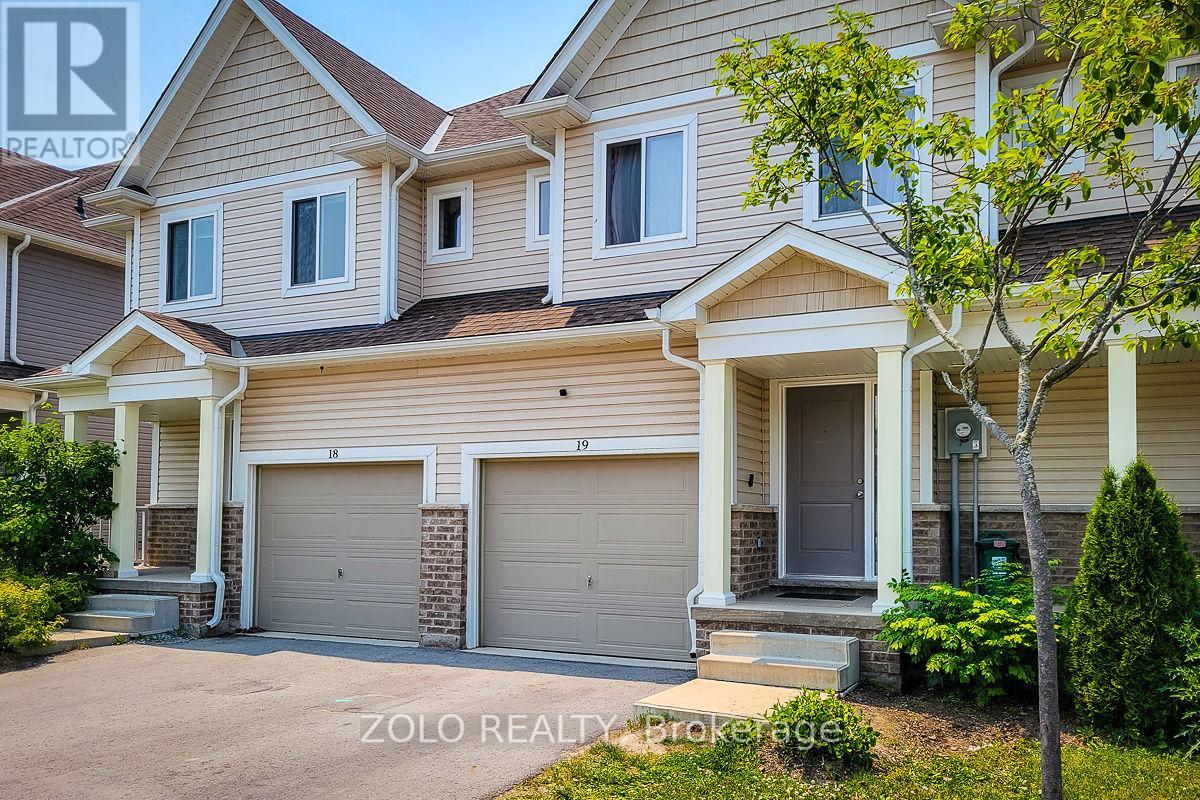2017-06 River Bend Court
Nackawic, New Brunswick
Welcome to Riverview Estates located on River Bend Court in Nackawic's new exclusive 6-home subdivision. Executive land and home packages available with your choice of lot and house plan. (HST Rebate to the Builder). Breathtaking water views. Bordering the Nackawic 9-Hole Golf Course and all amenities in the picturesque town of Nackawic, including the brand new Waterfront Marina, 3 excellent schools (K-12), walking distance to restaurants, grocery store, library, recreation center and the world's largest axe! Builder is available for consult. Price starts at 500.000. Vendor is related to listing REALTOR® who is Licensed within the Province of New Brunswick. Simulated photo and an example of what could be built on this lot. Show Home available for viewing! (id:60626)
Exit Realty Advantage
614 - 7608 Yonge Street
Vaughan, Ontario
Welcome to Minto WaterGarden, where luxury meets tranquility in the heart of Thornhill. This exquisite 1-bedroom plus den suite offers a harmonious blend of modern design and serene outdoor space. The den can be used as an office or a bedroom. This residence offers unparalleled convenience. Enjoy easy access to highways, public transit, parks, schools, shopping centers, and recreational facilities, providing a well-rounded living experience. (id:60626)
Royal LePage Terrequity Realty
206 - 1703 Mccowan Road E
Toronto, Ontario
Very spacious unit. approx. 1100 sq ft. Good size balcony. Walking distance to transit and the future home of Toronto's new subway. Minutes to 401, Scarborough Town Centre, Groceries, Schools, Restaurants, and ammenities. Opportunity! (id:60626)
Right At Home Realty
Commercial Land West Of Humboldt
Humboldt Rm No. 370, Saskatchewan
This expansive 10-acre parcel of commercial-zoned land presents a myriad of possibilities for prospective investors. Situated just 1 km from Humboldt city limits and conveniently located off Highway 5 West, the property is well-connected and easily accessible. The inclusion of essential services enhances its appeal, with access to 3-phase power, River Pipeline Water, and Natural Gas infrastructure. These amenities not only streamline development but also open doors to a broad range of business ventures. Strategically positioned, the property offers proximity to key areas of interest. Saskatoon, a major urban center, is a mere one-hour drive to the west, providing access to additional markets and resources. Furthermore, the BHP Potash Mine Development, a significant economic hub, is just 45 minutes to the southeast—adding to the strategic significance of the location. In summary, this 10-acre commercial-zoned land stands as a lucrative investment opportunity, supported by its prime location, essential services, and proximity to key economic centers. (id:60626)
Century 21 Fusion - Humboldt
7 Greenmeadow Court
St. Catharines, Ontario
Good central location, near the Fairview Mall, parks, shops, bus stop, etc. this home is nicely kept and has a perfect in-law situation with separate entrance in the basement, another 3 pce bath and a large Rec room that could be used as asitting room-bedroom, large eat-in kitchen upstairs with walkout to the fenced backyard, ceramic and hardwood floors. Update: metal roof 2021. AC and furnace 2013, mainfloor has a 2 in 1 laundry for your convenient. Front private deck will be your lovely spot to enjoy your morning coffee. (id:60626)
Wisdomax Realty Ltd
2705 - 750 Bay Street
Toronto, Ontario
Client Remarkslocation location! spacious one-bedroom condo in downtown Toronto. With high ceilings and a large balcony that offers expansive west-facing views, this property is notably larger than the more recent, smaller apartments nearby. Perfect for first-time home buyers or investors, this condo is just steps from top universities, Financial District, Eaton Centre, and major transit routes. It combines urban convenience with luxury, featuring 5-star amenities like an indoor pool, gym, sauna, games room and concierge service. (id:60626)
Upperside Real Estate Limited
2977 Welby Way
Regina, Saskatchewan
The Dallas in Urban Farm brings that modern farmhouse charm into an efficient two-storey duplex, perfect for families who love style and practicality. Currently under construction, this home’s artist renderings are conceptual and may be modified without notice. Please note: Features shown in the renderings and marketing materials may change, including dimensions, windows, and garage doors based on the final elevation. The main floor offers open-concept living, with rustic-inspired finishes and a functional flow that keeps the kitchen, dining, and living spaces all connected. A walk-through pantry helps keep the farmhouse kitchen tidy and organized. Head upstairs to find 3 comfortable bedrooms, including a private primary suite with walk-in closet and ensuite. Laundry is located on the second floor, making everyday tasks a breeze. A bonus room offers flexible space for a home office, playroom, or whatever your family needs most. This home includes Fridge, Stove, Built-In Dishwasher, Washer, Dryer, and Central Air, giving you move-in-ready convenience with that warm, welcoming Urban Farm style. (id:60626)
Century 21 Dome Realty Inc.
5303 97 St Nw
Edmonton, Alberta
Discover the perfect blend of convenience and functionality in these rare small bay Office/Industrial Condo Units nestled in the heart of South East Edmonton. Available for the first time, these units offer a range of sizes to suit your business needs: - West Building units ranging from 2,271 to 2,336 sq.ft.± - East Building units ranging from 2,465 to 2,605 sq.ft.± Each unit features a grade loading door, ensuring seamless operations for your business. The upgraded exterior facade enhances curb appeal and leaves a lasting impression on clients and visitors alike. Located with easy access to major arterials such as Whitemud, Calgary Trail/Gateway Blvd, 91 Street, and 51 Avenue, these units provide unparalleled connectivity to Edmonton's key transportation routes. (id:60626)
Nai Commercial Real Estate Inc
406, 1750 Rangeview Drive Se
Calgary, Alberta
Welcome to this beautifully appointed townhome in the heart of Rangeview, offering over 1,400 sq. ft. of stylish, functional living space with a light and airy design palette throughout. With the attached garage, a modern open-concept layout, and unmatched access to natural spaces and urban conveniences, this home delivers both comfort and connection.Facing a lush courtyard garden and green space, this residence offers a peaceful outlook and a strong sense of community from the moment you arrive. Inside, the design centers around light finishes, clean lines, and a layout made for modern life. Soaring 9' ceilings on the main floor and 8' ceilings on the upper level create a spacious, open feel, while large windows allow natural light to pour in across every level.The main floor features contemporary luxury vinyl plank flooring that flows through the kitchen, dining, living areas, bathrooms, and laundry. The open-concept kitchen is thoughtfully designed with slab-profile cabinets and drawers, crisp white quartz countertops, and an eating bar that’s perfect for casual meals or entertaining. A designated dining area offers space for hosting, while the adjacent upper balcony off the main living room provides a peaceful spot to enjoy morning coffee or evening sunsets.Upstairs, you'll find cozy yet elevated comfort, with plush carpet and an 8lb underlay in the bedrooms, upper hallway, and stairs. The layout includes spacious bedrooms, a full main bathroom, and a tranquil primary retreat—all finished with a consistent attention to quality and detail. Bathrooms feature quartz counters, chrome faucets, high-efficiency toilets, and a fresh tile backsplash for a clean, modern aesthetic.This home also offers the convenience of two garage spaces, whether for vehicles, storage, or both, making daily life even easier. A full-sized washer/dryer located on the upper floor, in its own laundry area, adds an extra layer of practicality and ease.Living in Rangeview means embrac ing a lifestyle built around nature, food, and connection. Enjoy access to a community greenhouse and garden, scenic pathways, playgrounds, and shared courtyard green spaces—perfect for walking the dog, meeting neighbors, or simply taking in the open air.Commuting and daily errands are effortless with quick access to both Deerfoot and Stoney Trail, nearby shopping in Mahogany and Seton, and the South Health Campus hospital just minutes away. Whether you're a first-time buyer, downsizing, or seeking a vibrant, walkable community to call home, this property delivers exceptional value with the perfect blend of warmth, style, and convenience.Welcome to your fresh start in Rangeview—where community roots run deep and home feels just right. (id:60626)
Real Broker
1902 - 18 Graydon Hall Drive
Toronto, Ontario
"Tridel - Argento" in Desirable Don Mills Neighborhood. Freshly Painted One Bedroom with 9' Ceiling. The Best Unobstructed South-West Sun-Filled Downtown & Lush Don Valley View. Nestled In A Park Setting Just Minutes Away From Fairview Mall & Shops On DonMills, Entertainment, Shops, Public Transit, DVP, Hwy 404 & 401. Building Boasts State Of The Art Amenities: Fitness Studio, Party Room,Theatre Room, Steam Room. 24 Hours Concierge With Security Guard. Existing Stainless Steel Appliances: Fridge, Stove, Dishwasher, Built-In Microwave. Stacked Washer & Dryer, All Elfs, All Window Coverings, Most-Sought Power Socket Ready For EV Power Charging Parking Spot. Vacant & Ready For Move-In. (id:60626)
Homelife Frontier Realty Inc.
774 Mattson Dr Sw
Edmonton, Alberta
Built with a main floor bedroom and a full bathroom, spacious living room, dinette, and central kitchen with a corner pantry, and 41 soft close upper cabinets. Every Bedrock Home comes complete with a modern smart home technology system (Smart Home Hub), Ecobee thermostat, Video doorbell & Weiser Halo Wi-Fi Smart keyless lock with touch screen. Basement comes with 2 windows. Spindle railing on the main floor was added to create a modern look. Cozy up by the 50” electric hot and cold fireplace in the great room. 4-piece ensuite with upgraded walk-in shower and dual sinks. All LED disc lights were upgraded to 5000k white light. Double compartment stainless steel undermount kitchen sink, complete with a chrome finish faucet with pull down sprayer This Bedrock home includes a complete appliance package that has: Stainless Steel kitchen appliances including a 32 cu. Ft. French door fridge with bottom freezer and ice machine, electric range, OTR microwave and built-in dishwasher. Photos representative. (id:60626)
Bode
19 - 60 Canterbury Drive
St. Catharines, Ontario
Discover this charming end-unit townhouse condo, nestled in a quiet, family-friendly subdivision just 7 years young. Offering over 1400 sq. ft. of stylish, carpet-free living space, this beautiful two-story home features 3 spacious bedrooms, 3 bathrooms, and a bright open-concept main floor perfect for gatherings. The modern kitchen includes ample cabinetry, a generous island, and sliding doors that open to a private backyard. Upstairs, all bedrooms are thoughtfully placed for privacy, with a conveniently located laundry area. The polished basement is ready for your personal touch ideal for a future entertainment space. With low monthly condo fees and a fantastic location close to shops, restaurants, gyms, and quick highway access, its a perfect choice for first-time buyers or growing families. Schedule your private showing today and see what makes this home so special (id:60626)
Zolo Realty

