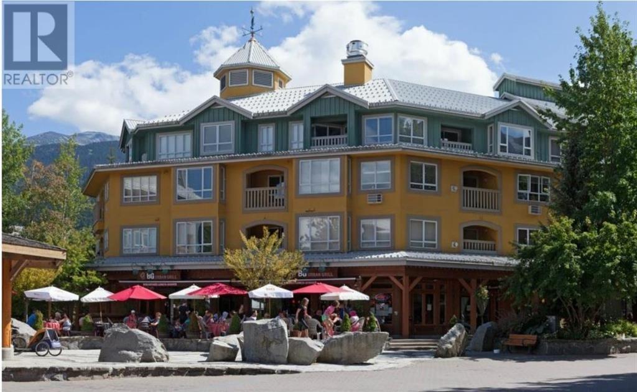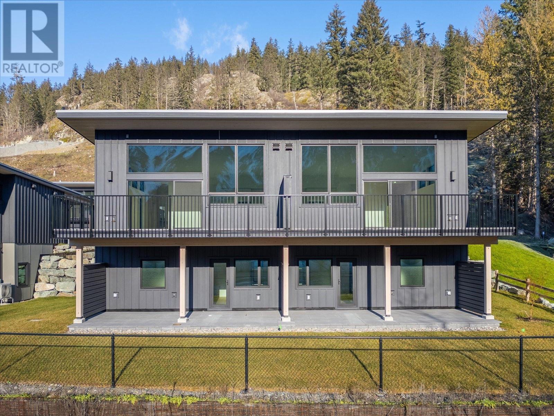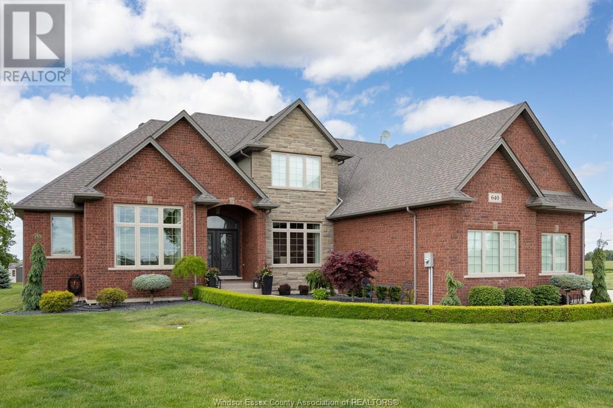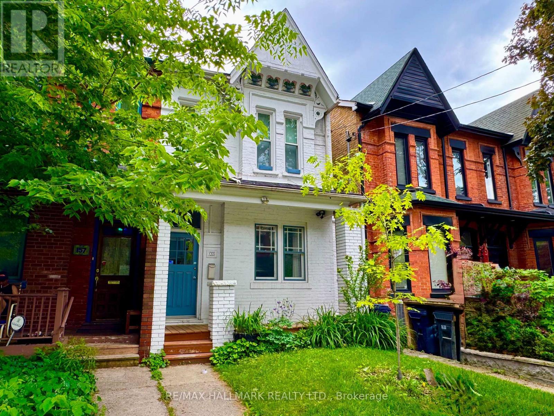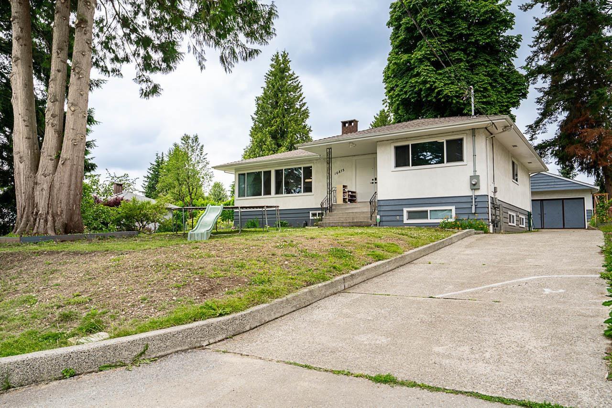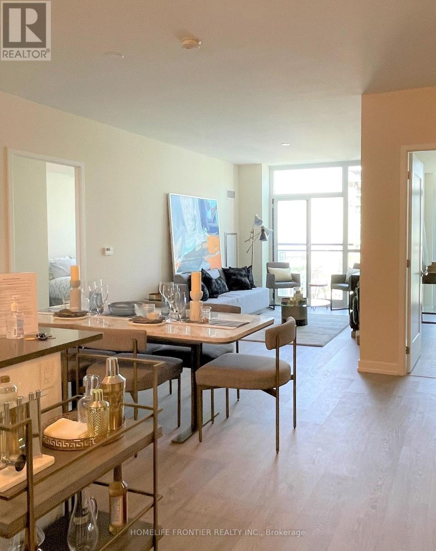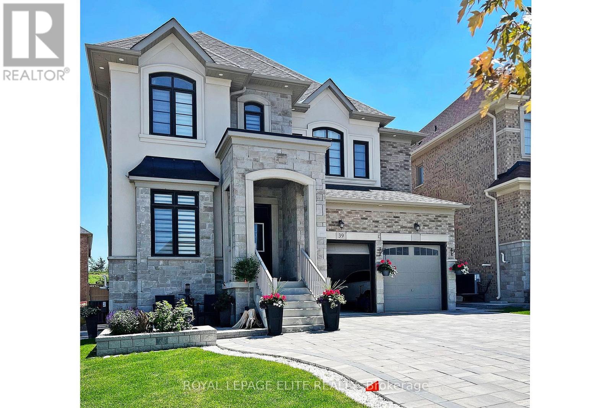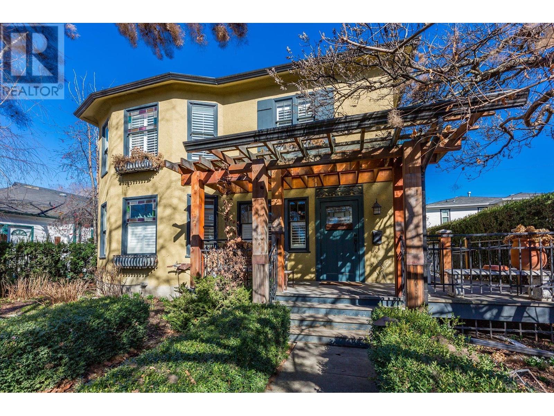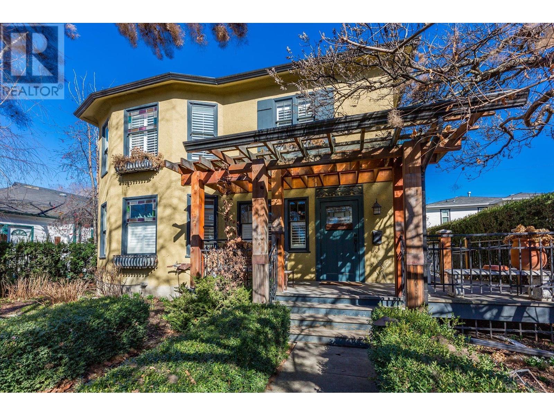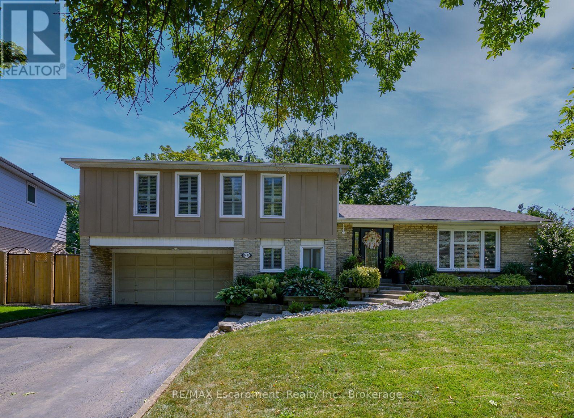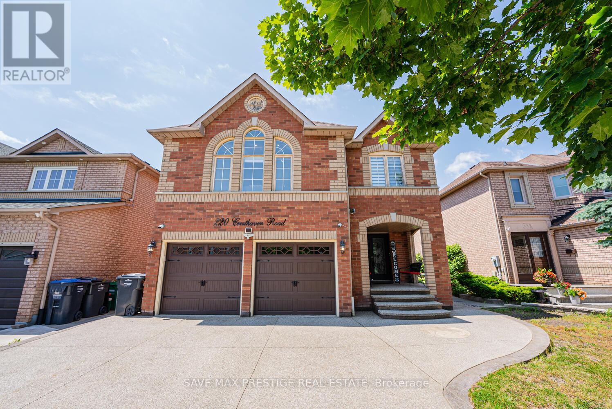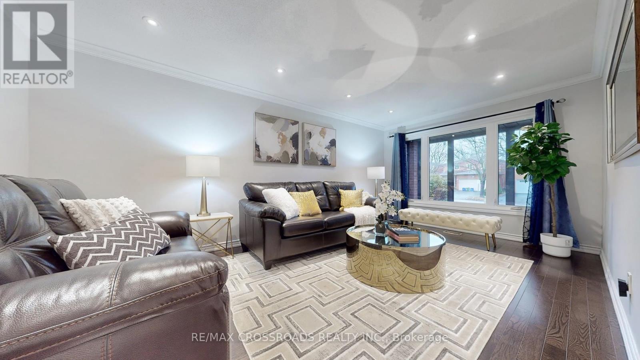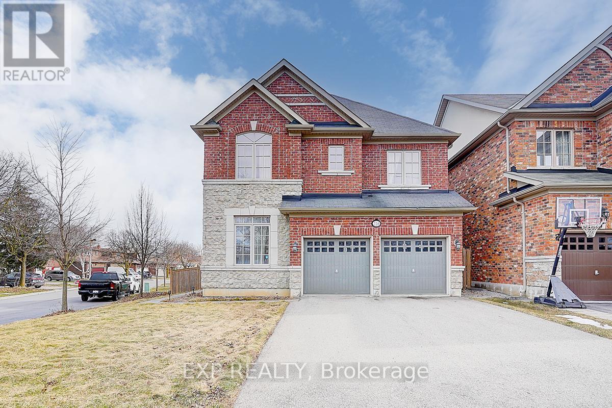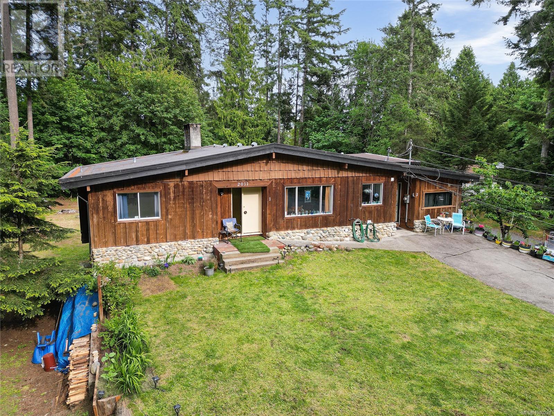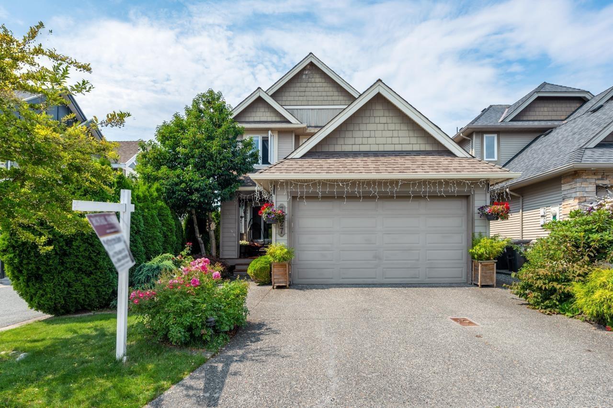311 4314 Main Street
Whistler, British Columbia
Embrace the convenience of this spacious 863 square feet 2 bedroom unit in the heart of Whister Village. Bear Lodge/Town Plaza is a quick 5-10 minutes walk to entertainment and recreational facilities, a plethora of retail and Michelin Star rated restaurants for every taste bud. Whether you and your guests love winter or summer activities, this is the ideal oasis to embrace it. Phase 1 ownership offers all the flexibilty for many years of personal family experiences, and the luxury to have it as an unlimited revenue generator. Whistler/Blackcomb has become a year round destination for world travelers that love the outdoors. The pure mountain air is inviting to all generations offering everyone an active lifestyle. Schedule a private viewing & make this an ideal destination for your family! (id:60626)
Macdonald Realty
683 Deans Drive
Kelowna, British Columbia
No GST | Legal Suite | Lake, Mountain & City Views | New Home Warranty | Quick Possession | This beautiful 2021 built home in the sought-after Lone Pine Estates is a true showstopper. With over 3,875 sq. ft. of well-designed living space, this 6 bedroom, 4 bathroom home offers amazing views, a flexible layout, and high-quality finishes throughout. The home features high ceilings along with large transom windows, creating a bright, open feel and allowing even more natural light to fill the space. Warm wood accents add charm throughout, and the exterior boasts stacked stone detailing and stucco siding for excellent curb appeal and low maintenance. A butler’s pantry with a second fridge adds convenience, while a security system with cameras provides peace of mind. The upper floor includes three spacious bedrooms and two full bathrooms, including a large and private primary bedroom. You'll love the two front balconies with stunning southwest views of the lake, mountains, and city. A third balcony at the back of the home is perfect for relaxing or entertaining. The main floor features a fourth bedroom, a full bathroom, and a second living area with a wet bar, ideal for aging parents, growing kids, or guests seeking privacy. Also on the main level is a legal 2 bedroom, 1 bathroom suite with a separate entrance and its own laundry. Currently rented for $2,000/month, it's a fantastic mortgage helper or space for extended family. 7 mins to golf, 10 minutes to shopping, 13 minutes to UBC Okanagan, 40 minutes to Big White. (id:60626)
Oakwyn Realty Okanagan
25 4000 Sunstone Way
Pemberton, British Columbia
Only 4 homes remaining. Brand-new, move-in-ready, spacious, and elegant duplexes featuring an open-concept layout with designer finishes and a large deck, perfect for enjoying unobstructed mountain views. Tailored for the active Pemberton lifestyle, Elevate duplexes are ideal for growing families or as a weekend retreat, boasting ample space for entertaining and over 460 sq. ft. of patio/deck space. Conveniently located just 25 minutes from world-class resort Whistler in the new Sunstone neighbourhood, and close to recreational amenities, including easy access to a large network of hiking and biking trails right from your door. Not subject to the Foreign Buyers´ Ban or Speculation and Vacancy Tax. Ask about developer incentives, buyer perks, including Sunstone Golf Club memberships! (id:60626)
Whistler Real Estate Company Limited
1061 Semlin Drive
Vancouver, British Columbia
Welcome to 1061 Semlin Street, located in that gorgeous pocket between Victoria and Nanaimo in Grandview. This family friendly and vibrant neighbourhood is a real community. Steps from St. Francis, a short stroll to The Drive, many beautiful parks, restaurants, cafes, and amenities for families including Lord Nelson elementary. This unique and bright fully detached townhome features an ideal open concept layout on the main floor with spacious living room, dedicated dining area and a large kitchen with breakfast bar and powder room. Upstairs find three spacious bedrooms, including the primary bed with en suite plus additional full bath. Beautiful build quality and high end finishes throughout will delight the discerning buyer. Air conditioning, very large 12 feet x 6 feet storage locker, fenced patio, and parking included. OPEN HOUSE: Saturday July 26th, 2:30-4pm (id:60626)
Stilhavn Real Estate Services
640 North Talbot Road
Lakeshore, Ontario
Welcome to this meticulously maintained Brick & Stone 2story home ,on 1.13 acres with peaceful country side surroundings with 3 car garage with epoxy flooring, offering 4+2 bedrooms, 4 full baths, all hardwood & porcelains thru out (No carpeting) and full of natural light. Chefs style kitchen(Waynes Custom kitchen) with top of the line stainless steel appliances, beautiful great room w/fireplace, office/den, and main floor master w/ensuite and main floor laundry, all custom window treatments thru out. Perfect in law suite with its own entrance, 2nd kitchen, family room and 2 additional bedrooms. Sound proof flooring and walls thru out, and roughed in floor heating in basement and garage. Back covered patio overlooking beautiful serene landscape with in ground sprinkler system security and alarm system with cameras included. Pride of Ownership and truly a pleasure to show! (id:60626)
Deerbrook Realty Inc.
189 65b Street
Delta, British Columbia
This Cape Cod-style family home is located close to the Southlands, Four Winds Beach House & Brewery, and L´Aromas coffee shop, offering comfort and character in a peaceful beachside community. Just a short walk from the beach, it features 4 bedrooms, 3 bathrooms, and a functional layout perfect for family living. Highlights include two fireplaces, a one-car garage, and a versatile office space. The backyard backs onto a greenbelt and provides a private retreat with a new custom-built storage shed. Embrace the Boundary Bay lifestyle in this serene, family-friendly neighbourhood. Open house Saturday, July 26, 2pm-4pm. (id:60626)
RE/MAX City Realty
155 Major Street
Toronto, Ontario
Welcome to 155 Major St, a timeless Victorian semi in the heart of Harbord Village. Set on a laneway-accessible lot, this property presents a prime opportunity for investors, end-users, renovators, and developers alike. Currently divided into two self-contained units, the front unit boasts 3 spacious bedrooms and 1 washroom, while the rear unit features a charming 1-bedroom, 1-washroom layout with a private entrance. For those looking to add value, the possibilities are endless; potential to expand the back or build up to add a third floor, maximizing space and unlocking opportunities. Located just steps from Harbord & Spadina, this prime location offers seamless access to U of T, Kensington Market, hospitals, transit, and more. A rare opportunity in a thriving neighbourhood- don't miss out! (id:60626)
RE/MAX Hallmark Realty Ltd.
10875 143 Street
Surrey, British Columbia
Welcome to this extensively upgraded 3,120 sq ft detached home, effectively a brand-new house sitting on a rectangular 8,441 sq ft lot. Four generously sized bedrooms, complemented by a second primary bedroom featuring its own private ensuite. The basement offers significant income potential with two self-contained 2-bedroom suites (2+2) with laundry. Exceptional outdoor living, highlighted by a massive front and back yard, an extra-long driveway leading to a detached double garage, and abundant parking space. Unique blend of modern comfort and future investment potential for multi-family development. (id:60626)
Sutton Group-Alliance R.e.s.
4403 - 99 John Street
Toronto, Ontario
The Pj Condos @ John / Adelaide. Is In The Heart Of The City, Minutes Away From The Financial, Entertainment , Shopping, Restaurant , Ttc, Highway And The Major Leaguer Sport Venues. This Luxury Elegant Building Comes With Top Of The Line Finishing. (id:60626)
Homelife Frontier Realty Inc.
39 Holland Vista Street
East Gwillimbury, Ontario
A lovingly maintained home on a PROGRESSIVE, UPPER CLASS and quiet COMMUNITY awaits. This HOME WITH LOTS OF UPGRADES AND EXTRAS exudes elegance and functionality on it's exterior and interior finishes. A TURNKEY PROPERTY front and back, outside accent potlights, RAISED INTERLOCKING STONE DECK WITH VINYL PERGOLA in the backyard, made more bbq/picnic friendly by a covered HOT TUB W/BLUETOOTH SYSTEM. A tool shed for storing the gardening equipments. All secured by a fully fenced property. - Inside was ALL HARDWOOD FLOORING on a 10-ft CEILING for the ground floor, 9-ft FOR THE SECOND FLOOR both with crown mouldings all throughout. - Ground floor is an OPEN CONCEPT DESIGN with a double sided fireplace in the family room and a MODERN SPACIOUS KITCHEN with stainless steel appliances, upgraded kitchen backsplash, large island and granite countertops. The window BLINDS AND CURTAINS ARE ALL FIRST CLASS highlighted by potlights and beautiful lighting fixtures. The FOUR SPACIOUS BEDROOMS upstairs have ensuites and HIS/HER WALK-IN CLOSETS and cabinets and augmented by a spacious loft at the top of the OAK STAIRCASE. - The FULLY BUILT AND FINISHED BASEMENT HAS A SEPARATE ENTRANCE, kitchen with stainless steel appliances, washer and dryer, 2 BEDROOMS, 4 pc bath, quartz centre island table, open concept dining and family room. A POTENTIAL SOURCE OF INCOME. - This beautiful home is minutes from go transit, upper canada mall, business plazas, banks, gas stations, groceries, costco, schools, restaurants, and parks. NEW ROADS AND TRAFFIC SYSTEM makes for a safe and comfortable travel around a PEACEFUL COMMUNITY. (id:60626)
Royal LePage Elite Realty
770 Bernard Avenue
Kelowna, British Columbia
This extraordinary heritage property is situated on Kelowna’s historical Bernard Avenue one block east of the Downtown Urban Core, a stone’s throw from the sandy shores of Lake Okanagan, world-class wineries and breweries, an international art gallery and a plethora of quaint boutiques and delectable cafes. Significantly renovated in 2009 to house a thriving medical practice, this commercial and residential property with a Heritage Revitalization Agreement in place, supports over 1400 square feet of commercial use on the main floor, in addition to a fantastic self-contained residential suite that includes 2 bedrooms and a den, a open and bright kitchen with white cabinetry, stainless steel appliances, a sky light and tiled floors. Have we mentioned there is a brand new roof? The main level commercial space is beautifully reimagined to include rooms that offer the following uses: a reception area, a room for staff, two patient rooms, washroom, storage/file rooms as well as an office. This thoughtful, well-executed space boasts polished concrete floors, hardwood floors and expansive windows with superb quality California Shutters that welcomes ample light and inspiring vistas. Please note the added bonus of 6-8 parking stalls with lane access. This is a once in a lifetime opportunity to own the perfect property positioned in the perfect location, as downtown business reinforces professional opportunities and acts as a cultural touchstone for the community. (id:60626)
Realty One Real Estate Ltd
770 Bernard Avenue
Kelowna, British Columbia
This extraordinary heritage property is perfectly situated on Kelowna’s historical Bernard Avenue one block east of the Downtown Urban Core, a stone’s throw from the sandy shores of Lake Okanagan, world-class wineries and breweries, an international art gallery and a plethora of quaint boutiques and delectable cafes. Significantly renovated in 2009 to house a thriving medical practice, this commercial and residential property with a Heritage Revitalization Agreement in place, supports over 1400 square feet of commercial use on the main floor, in addition to a fantastic self-contained residential suite that includes 2 bedrooms and a den, a open and bright kitchen with white cabinetry, stainless steel appliances, a sky light and tiled floors. Did we mention there is a new roof? The main level commercial space is beautifully reimagined to include rooms that offer the following uses: a reception area, a room for staff, two patient rooms, washroom, storage/file rooms as well as an office. This thoughtful space boasts polished concrete floors, hardwood floors and expansive windows with superb quality California Shutters that welcomes ample light and inspiring vistas. Please note the added bonus of 6-8 parking stalls with lane access. This is a once in a lifetime opportunity to own the perfect property in the perfect location. Downtown business reinforces professional opportunities and provides a cultural touchstone for the community. (id:60626)
Realty One Real Estate Ltd
2482 Waterford Street
Oakville, Ontario
West Oakville Charm with Modern Updates on a Spacious Pie-Shaped Lot. Nestled in the highly desirable neighborhood of West Oakville, this beautifully updated detached 4 level sidesplit offers both style and function. The home boasts undeniable curb appeal with its lush, manicured landscaping leading up to the welcoming front door. Inside, hardwood floors span the main level, which features a bright and airy living room with a large front window that fills the space with natural light. The open-plan design flows seamlessly into the dining area and the modern kitchen, which showcases stainless steel appliances, a gas stove top, wall oven, and butcher block countertops. Pristine white cabinetry and a peninsula with seating overlook the cozy family room, perfect for gatherings and entertaining. On the second level, the primary bedroom offers dual closets and a private ensuite bath, providing a serene retreat. Three additional generously sized bedrooms and a full bathroom complete this level. The ground level offers an inviting family room with a charming brick-surround gas fireplace and sliding glass doors that lead to your very own backyard oasis. This outdoor space is an entertainers dream, with a large, partially covered patio, a cabana, and a separate deck leading to an above-ground pool, all within a private, fenced yard. Inside, the ground level is completed by a convenient mudroom and powder room, adding to the home's practicality. A finished basement offers even more living space, with a recreation room and bar area, perfect for game nights or additional family space. Located just steps away from schools, scenic parks, and nature trails, this home also provides easy access to highways, and is within walking distance of the lake. This property offers the perfect blend of suburban tranquility and modern convenience. (id:60626)
RE/MAX Escarpment Realty Inc.
220 Cresthaven Road
Brampton, Ontario
Amazing opportunity to own a Luxurious Detached home (over 5000 sq ft of total living space) w/double car garage loaded with Tons of Upgrades in most sought-after peaceful & quite location of Brampton. Double Door entry, welcoming foyer with wayne scotting. Living room w/ hand scalped engineered hardwood, Double sided fireplace, pot lights & open to above high ceiling. Separate Dining room with pot lights for formal dinners. Separate Family room w/ gas fireplace, B/I book shelves, pot lights & large window ideal for family gatherings. Highly Upgraded Chefs Gourmet kitchen w/ hardwood floors, B/I S/S Appliances, Electric cook top, Center Island, Granite counters, Crown Molding & Wayne Scotting. Stained oak stairs w/iron pickets. 2nd Floor Boast Additional huge Family Rm W/Vaulted Ceilings, Pot lights. Huge Primary Bedroom w/ 5pc ensuite, Walk-in closet & big window for lots of sunlight. 3 Other good sized bedrooms. Finished Basement w/ Party Sized Rec room w/ laminate flooring , pot lights & electric fireplace, 2 bedrooms, 3 Pc washroom & Kitchen. Side entrance for the Basement. Professional landscaping w/ Exposed concrete on front , sides & Backyard. Deep Back yard to enjoy summer gatherings with family & friends. New Air conditioner (2021), New Roof (2022), Furnace w/ In-built humidifier. Families will appreciate the proximity to top-rated schools, expansive parks, and convenient public transit. Plus, with quick access to Highway 410 and upcoming hwy 413, commuting is effortless. Close to amenities. A Must See !! You Wont be disappointed!! (id:60626)
Save Max Prestige Real Estate
100 Cherry Hills Road
Vaughan, Ontario
Bird watcher's paradise! Beautiful detached house backing onto a quiet park & stream. Four bedrooms / four bathrooms / two kitchens / a sauna. Recently renovated main kitchen / fireplaces on main and lower floors / two-car garage / six-car total parking area. Large backyard with a deck and fruit trees. Enjoy a BBQ on the large upper rear balcony. A bright walk-out basement with large windows that has its own separate entrance, kitchen and bathroom - perfect for renting out, Quiet, safe neighbourhood with nearby public & Catholic schools; a quick drive to Sheppard West & Pioneer Village subway stations, Hwy 400 & 407, and York University. (id:60626)
New Era Real Estate
328 Atha Avenue
Richmond Hill, Ontario
Beautiful Home In the High Demand Richmond Hill Area* Modern Renovated with Lots Of Upgrades* New Paint* New Windows* New Front Porch* New Interlocks on Front & Back Yard * Modern Up-Graded Open Concept Kitchen with Family Size Breakfast Area Walk-Out to Garden* Spacious Living Room, Family Room & Formal Dining Room. Hardwood Floor Through out* Porcelain Tiles through-out on Main Floor Hallway and Kitchen & Breakfast Area* New Lights & Pot Lights , Stainless Steel Appliances, Primary Bedroom with 4 pcs. Ensuite and Walk-In Closet. All Upgrades Modern Bathroom with Glass Shower* Finished Basement with Large Recreation Area and Extra Bedroom with Great Room and 3 pcs. Bathroom. Excellent Location Close to Schools, Hwy 404 & 407 & York Transit, Parks, Shopping Community Centre, GO Station & Church. Move-In & Enjoy! (Photos showed on the MLS are just for illlustration of the house) (id:60626)
RE/MAX Crossroads Realty Inc.
116 Dunlop Street
Richmond Hill, Ontario
Welcome To 116 Dunlop Street, Fabulous House In Prime Richmond Hill. The Desirable 'Crosby' Community. Over 3600 Sq Feet Of Living Space. This delightful residence offers a perfect blend of comfort, convenience, and charm. Inside, you'll find spacious living areas filled with natural light, ideal for entertaining guests or relaxing with family. The well-appointed kitchen boasts a large eat-in area, ample storage, and walk-out to backyard retreat. Walk-In Distance To Richmond Hill Centre For The Performing Arts, Restaurants, Shopping, Community Centre With Wave Pool, Hockey Arena And Much More. Stunning Open Concept Layout, Gleaming Hardwood Floors, Beautiful Gourmet Kitchen With Built-In Appliances And Granite Counters. 4 Spacious Bedrooms And Professionally Finished Basements.(this property features 2 large/master bedrooms.) A True Gem! Excellent connectivity to Toronto via Yonge Street and Highway 404. You'll also enjoy the convenience of a variety of shops, restaurants, and services just minutes away on Yonge Street!Steps To Elgin Barrow Arena Complex, Richmond Hill Lawn Bowling & Tennis Courts. (id:60626)
Exp Realty
99 Bagot Street
Kingston, Ontario
Located on Bagot Street in the heart of downtown Kingston this five unit building is unique and could just be the next property in your portfolio. With Two Bachelor units, One 3-Bedroom and One 4-Bedroom and One 1-Bedroom unit this building offers great space and the convenience of downtown living. Please see the Brokerage Remarks regarding easement. All appliances are as-is. (id:60626)
Royal LePage Proalliance Realty
3569 Redmond Road
Mississauga, Ontario
For more info on this property, please click the Brochure button. Stunning 4-Bedroom Family Home with Finished Basement & Solarium – Prime Mississauga Location! This home sits on a beautifully landscaped property, offering exceptional curb appeal and a serene outdoor setting perfect for relaxing or entertaining. Welcome to this beautifully maintained and thoughtfully updated 4-bedroom home, perfectly located just minutes from Square One Shopping Centre, top-rated schools, and major highways 403, 401, and the QEW – offering unbeatable convenience for commuters and families alike. Major hospitals are just a few minutes away, adding peace of mind to your everyday living. The home features three skylights—filling the main hallway, master ensuite, and even the garage with natural light to create a warm and open atmosphere. Step inside to discover bright and spacious living areas, including a welcoming family room with a cozy gas fireplace. At the rear of the home, a sun-filled solarium provides a tranquil retreat, perfect for relaxing or entertaining. The home features updated washrooms throughout, including a luxurious master ensuite with a skylight, stand-alone soaker bathtub, walk-in shower, and double sinks – creating a true spa-like escape. The main washroom also offers double sinks, making busy mornings effortless for families. Enjoy charming curb appeal with a covered front porch, ideal for morning coffee or evening unwinding. The finished basement boasts a full kitchen, spacious living area, and a second gas fireplace, making it perfect for extended family, guests, or rental potential. This versatile and move-in-ready home offers comfort, space, and unmatched access to everything Mississauga has to offer. (id:60626)
Easy List Realty Ltd.
2011 Idlemore Rd
Sooke, British Columbia
INVESTMENT OPPORTUNITY! Proudly introducing TWO FULL SINGLE FAMILY HOMES with a combined total of 6x self contained suites collectively 12 bedrooms, 9 bathrooms, 6176 finished Square feet on a flat tree lined 1.13 acres in the desirable Billings Spit neighborhood. The property offers plenty of parking plus detached 3x bay carport, coin operated laundry room shared by all 4/6 of the suites, Sea Can, decommissioned fifth wheel, trailer, gardens, decks, patios and so much more! Amazing revenue stream/investment or holding property. Located in beautiful Sooke BC, a sea side community home to world class fishing, boating, whale watching, wildlife, hikes, trails and outdoor adventure! (id:60626)
RE/MAX Camosun
7227 199a Street
Langley, British Columbia
Ideal family home on corner lot in central Willougby heights area. Well constructed with fine craftmanship & quality building material. Large kitchen with large built-in fridge, stainless steel appliances, large island and plenty of cabinet & counter space. Over 3500 sq.ft. with 6 bedrooms, 4 full baths, 2 half baths & 2 kitchens. Forced air heating with air conditioning. 2 bedroom basement rental unit has own kitchen, laundry, recreation room and separate entrance. Perfect cashflow for help with the mortgage. Relax in the tranquil backyard garden oasis. A large double car garage. Close to all amenities such as schools, transit, shopping, Langley Evens Center, Highway access and much more. *Open House Sat June 14th & Sun June 15th @ 2 - 4pm* Offers June 17th by 5:00pm (id:60626)
Royal Pacific Realty (Kingsway) Ltd.
9765 160a Street
Surrey, British Columbia
Introducing a quality built, two story home with a basement on a large lot in the new home area of Fleetwood. This spacious property features four bedrooms upstairs, one bedroom on the main floor, granite countertops, five Full bathrooms, and a two-bedrooms basement suite with a separate entrance. There's plenty of parking available. Enjoy easy access to Highway 1, Higuway 15, and the Golden Ears Bridge. It's also conveniently close to Guildford Mall and schools at both levels. Call now to schedule your private showing. (id:60626)
Sutton Group - 1st West Realty
Lot 12 Anchor Road
Thorold, Ontario
Why spend your best years in the hustle and bustle of the city when you could be surrounded by peace and serenity with all of the same amenities you have come to love. Welcome to the heart of Niagara. Allanburg is a quaint little town situated just five minutes from Welland/Fonthill/Thorold/Niagara Falls/St. Catharines, and only 15 mins from Niagara on the Lake and Jordan Bench wine country. Surrounded by scenic country feels and bordering the Welland Canal this exciting new master planned community provides peace and serenity while being only minutes away from world class dining, wine and entertainment. Perfectly planned by one of Niagaras elite custom luxury home builders, with excellent lot sizes and a plethora of designs for inspiration, you have the opportunity to build the home of your dreams and choose everything from the outset of exterior design through the floor plan and right through the materials and finishes. We walk side by side with you to bring your vision to life! ***BUILD TO SUIT*** IMAGES ARE FOR INFORMATIONAL PURPOSES ONLY AND ARE FROM RECENT BUILDS FOR EXAMPLE OF STYLE AND QUALITY. HOME STILL TO BE BUILT TO YOUR SPECIFIC PREFERENCES. (id:60626)
Revel Realty Inc.
Lot 9 Anchor Road
Thorold, Ontario
Why spend your best years in the hustle and bustle of the city when you could be surrounded by peace and serenity with all of the same amenities you have come to love. Welcome to the heart of Niagara. Allanburg is a quaint little town situated just five minutes from Welland/Fonthill/Thorold/Niagara Falls/St. Catharines, and only 15 mins from Niagara on the Lake and Jordan Bench wine country. Surrounded by scenic country feels and bordering the Welland Canal this exciting new master planned community provides peace and serenity while being only minutes away from world class dining, wine and entertainment. Perfectly planned by one of Niagara's elite custom luxury home builders, with excellent lot sizes and a plethora of designs for inspiration, you have the opportunity to build the home of your dreams and choose everything from the outset of exterior design through the floor plan and right through the materials and finishes. We walk side by side with you to bring your vision to life! ***BUILD TO SUIT*** IMAGES ARE FOR INFORMATIONAL PURPOSES ONLY AND ARE FROM RECENT BUILDS FOR EXAMPLE OF STYLE AND QUALITY. HOME STILL TO BE BUILT TO YOUR SPECIFIC PREFERENCES. (id:60626)
Revel Realty Inc.

