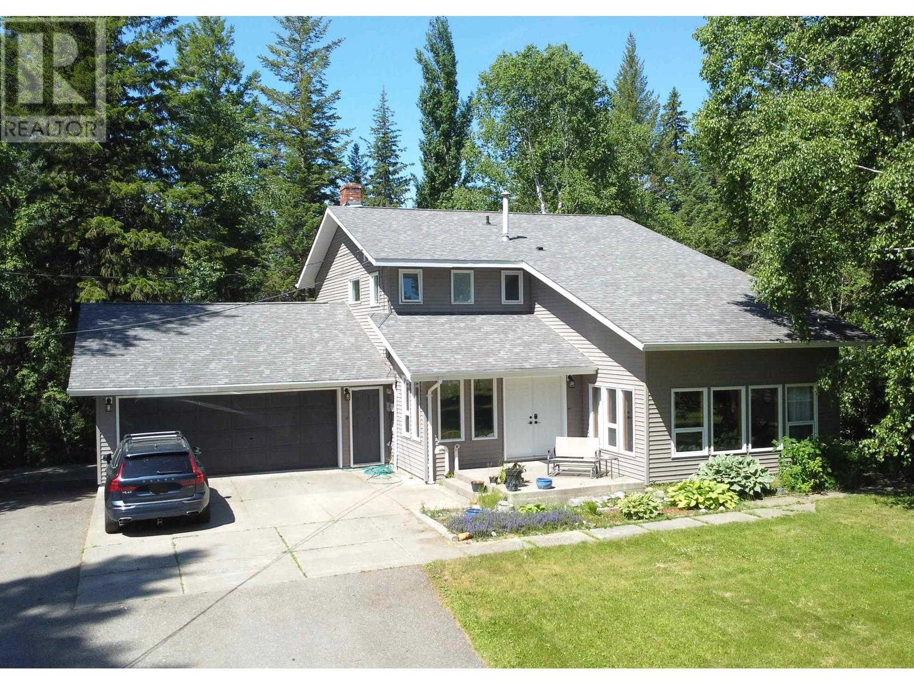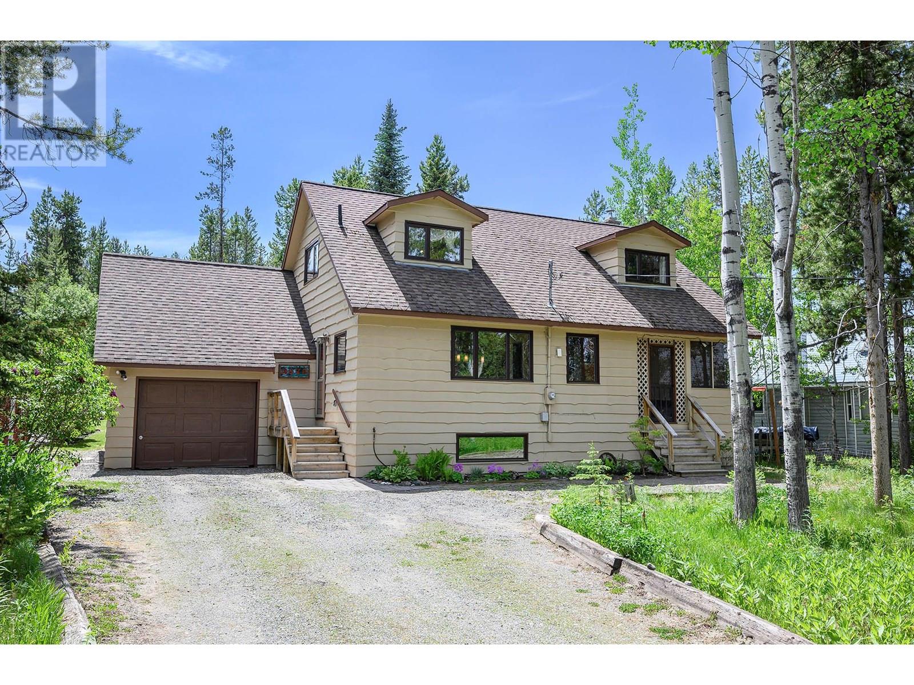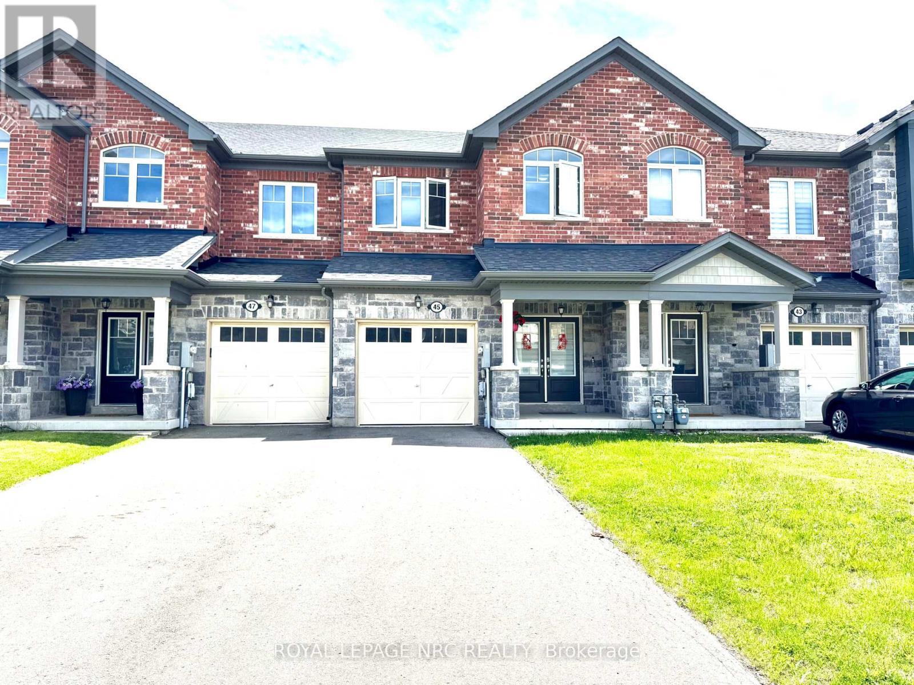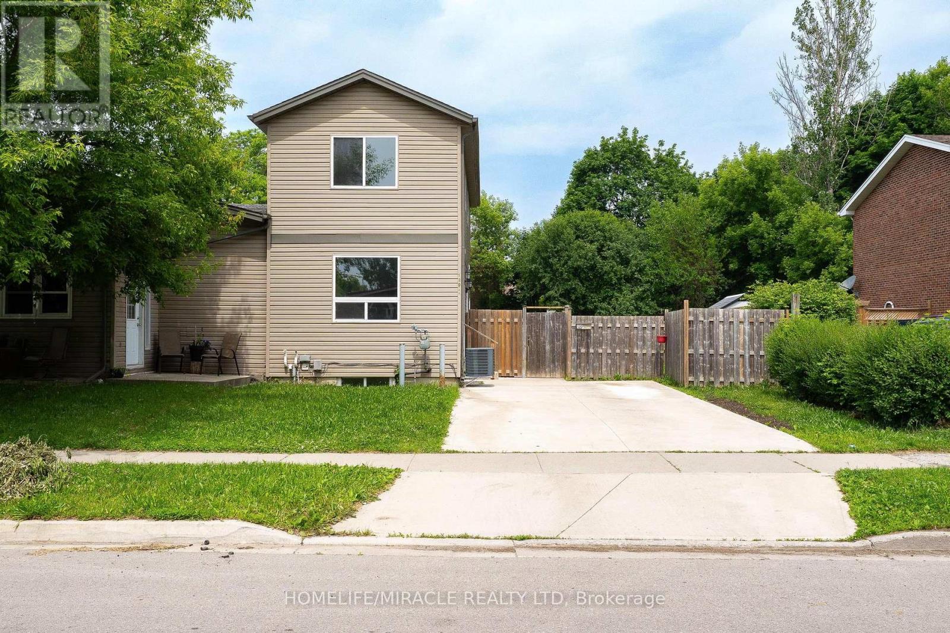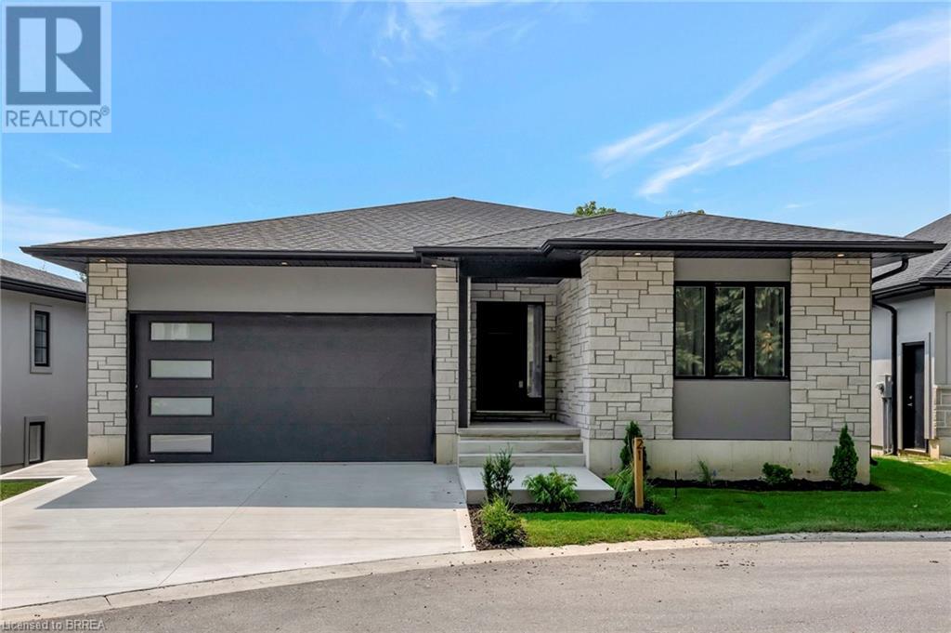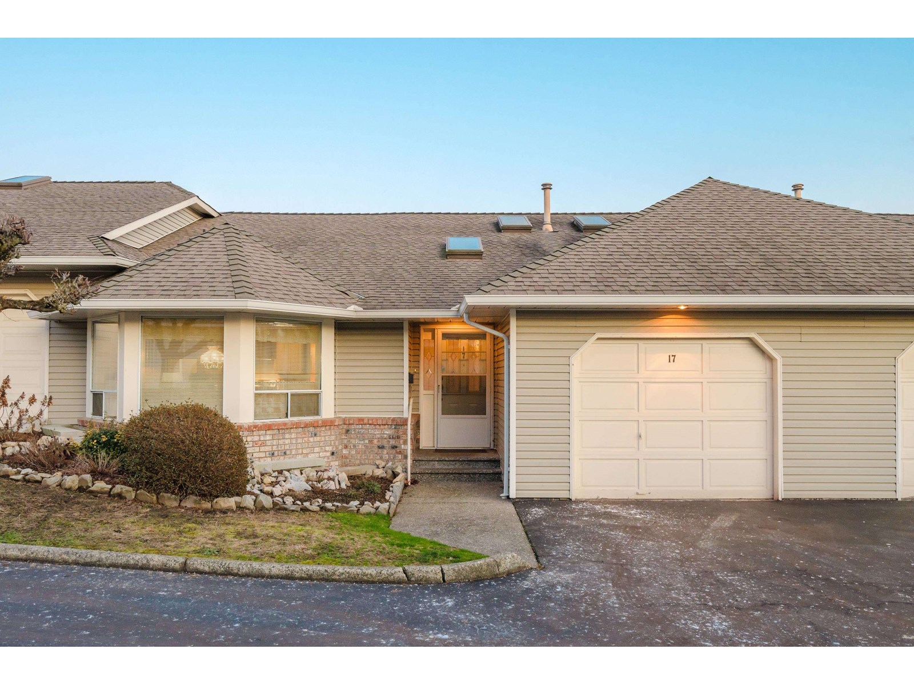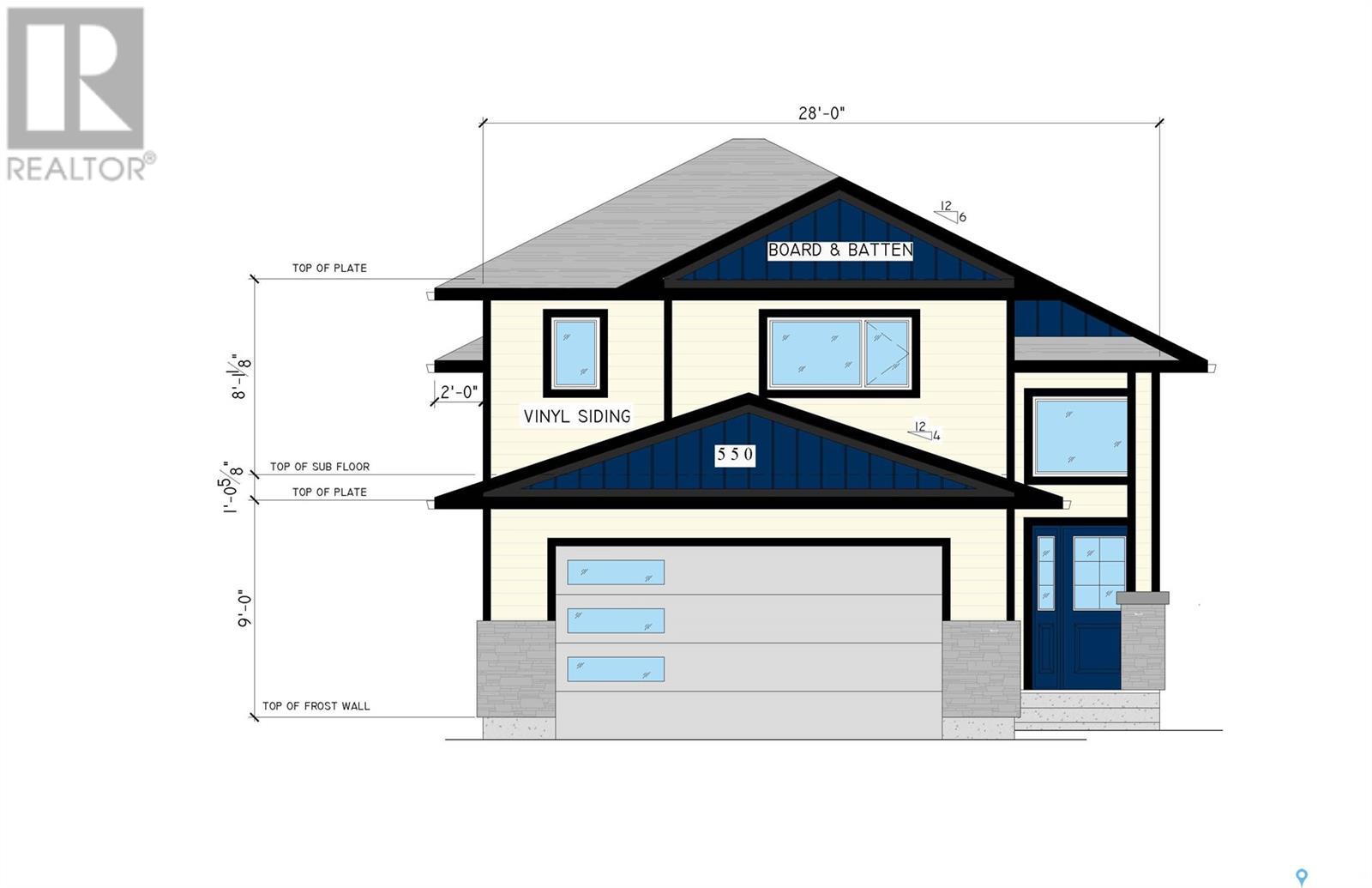3192 Spruce Ridge Road
Quesnel, British Columbia
Stunning West Coast Contemporary custom built home in Dragon Lake! Welcome to this beautiful 4-bedroom, 4-bathroom home with over 3,600 square feet of living space on over an acre. Step inside to discover a brand-new state of the art kitchen featuring a gorgeous coffee bar, custom pull-out drawers & designer cabinetry - a dream for any chef! The main & upper floors boast brand-new flooring, creating a modern & unified look throughout. The newly renovated bathrooms add a touch of elegance, while the new fireplace and hearth in the family room provide warmth & style. Upstairs, you'll find generous sized bedrooms, and downstairs, a massive recreation room provides endless possibilities for entertainment or relaxation. Don't miss out on the opportunity to make it yours! (id:60626)
Century 21 Energy Realty(Qsnl)
3876 Lookout Road
Kamloops, British Columbia
Welcome to your peaceful retreat at Lac Le Jeune—set on a private 0.37-acre lot just steps from the lake. This charming 2-storey home with full basement offers lake views, a quiet no-through street, and direct access to the Gus Johnson Trail, leading to parkland, crown land, and a secluded beach and wharf used by locals. Surrounded by nature and wildlife, enjoy sunny winter days, excellent fishing (including ice fishing), and year-round activities like hiking, biking, and skiing—right from your backyard. Lovingly maintained home blends warmth and function. The main floor features a bright kitchen with lake views, cozy living room with Heatilator fireplace, and a sunroom with heated concrete floors as well as access to the enclosed porch. Sliding doors lead to a spacious wood deck overlooking the serene yard. A den/bedroom and 3-piece bath complete the main level. Upstairs offers two large bedrooms with hardwood floors, alcoves, and a full bath. The basement includes a finished bedroom, rec room, and space for future development. Upgrades include brand-new triple-glazed windows (March 2025) and a new hot water tank. A detached garage plus multiple parking spots in semi-circular driveway and wood/ storage shed add convenience. With well-maintained roads, school bus service, and an active community association—all just 25 minutes from Kamloops—this home offers a perfect blend of privacy, nature, and four-season living. (id:60626)
RE/MAX Real Estate (Kamloops)
153 Colborne Street W
Orillia, Ontario
Are you looking to grow your brand or establish a private office? Perfectly positioned along a high-traffic corridor and just steps from the hospital, this distinctive property offers both visibility and convenience. Expanded in 2008, the main floor now offers an impressive and thoughtfully designed layout that combines historic charm with modern utility. Inside, you’ll find 12 versatile rooms, ideal for creating a professional, welcoming atmosphere for patients, clients, or staff. Whether you're a medical professional, wellness practitioner, or entrepreneur seeking a dynamic workspace, this property offers the flexibility and presence to elevate your business. The space includes two bathrooms—one located on the main floor and a full 4-piece bathroom on the upper level—as well as a dedicated kitchen and staff lunchroom. The location provides private parking for up to five vehicles. Inside, the property features a newer furnace and air conditioning systems (2016), a new water heater (2024), upgraded 200 AMP electrical service (2007), new second-floor windows (2023), and a freshly painted interior (2025). A newer shingled roof further adds to the building’s long-term value. A significant renovation and expansion introduced modern efficiencies to the space while preserving its distinct vintage character, resulting in a warm, professional environment that’s as inviting as it's practical. Zoned C2-27(H), this property is ideally suited for a range of commercial uses, including professional offices and medical practices. Its strategic location and welcoming layout make it a standout opportunity for business owners looking to establish or expand their presence in a high-visibility area. Don’t miss your chance to secure this versatile and well-positioned space—perfect for elevating your client experience and brand image. Buyers are advised to conduct their own due diligence regarding zoning regulations and permitted uses. (id:60626)
Keller Williams Experience Realty Brokerage
45 Sparkle Drive
Thorold, Ontario
Beautiful Freehold Townhouse in a Thriving New Subdivision.Welcome to this spacious and modern freehold townhouse, just 6 years young and built in 2019. Located in a rapidly developing area surrounded by all-new homes, a newly built school, and a church, this is a fantastic opportunity to live in a vibrant and growing community. This stylish home offers 3 large bedrooms and 3 bathrooms. Step into a wide and welcoming front entrance that leads to an open-concept kitchen and a bright family room, perfect for everyday living and entertaining. The fully fenced backyard provides a private outdoor space for relaxation or family fun. Upstairs, you'll find three generously sized bedrooms. The primary bedroom features a luxurious 5-piece ensuite with a glass shower, soaker tub, and double vanity. The two additional bedrooms share a large 4-piece bathroom. The spacious basement is full of potential, offering high ceilings and multiple windows ideal canvas for your future rec room, home gym, or in-law suite. Additional highlights include: Inside-entry single car garage, Two-car driveway, Beautiful brick exterior with thoughtfully chosen color accents. Don't miss out on this fantastic opportunity and book your private showing today! (id:60626)
Royal LePage NRC Realty
13496 13th Concession
Essex, Ontario
Welcome to this beautiful, impeccably maintained country home, with serene country charm. This home is move-in ready, featuring 3 bdrm, 2 baths, brick and vinyl exterior, with 4 car heated, attached garage which is located mins from the Town of Essex and just 20 minutes from Windsor. Enjoy peaceful country living on a 1/2 acre spacious lot with mature trees, and gorgeous landscaping. Large rear deck with covered pergola looks out onto lush gardens, perfect for relaxing or entertaining. Bike or walk the Greenway Trail, just around the corner. Fully renovated through-out, which includes modern kitchen, island and lrg pantry, lrg primary bedroom with custom wardrobe. The gas fireplace in the lower lvl family room adds warmth and charm to this home. New central air (2024),furnace (2015), HWT (2015), Roof (2013), rear deck (2016), 2 sheds. Property is ideal for families, hobbyists or anyone seeking extra space, comfort and convenience in a peaceful setting on a quiet low traffic paved road. (id:60626)
Jump Realty Inc.
120 Jansen Avenue
Kitchener, Ontario
Beautifully maintained semi-detached home built in 2011, offering 3 bedrooms and 2.5 bathrooms in a family-friendly Kitchener neighborhood. Ideally located just minutes from Chicopee Park, Fairview Park Mall, the ION LRT, Highway 8, Highway 401, and a selection of excellent schools and parks, this home offers both comfort and convenience. The main floor features brand-new vinyl flooring and a fully renovated kitchen with stainless steel appliances, updated cabinetry, and extensive counter space. The adjacent dining area flows seamlessly into the bright living space with sliding door access to a private, fully fenced backyard perfect for lounging, barbecuing, or outdoor entertaining. Upstairs, you'll find three generously sized bedrooms, including a bright primary suite with ample closet space. The second and third bedrooms each feature large windows and individual closets, ideal for children, guests, or a home office. The partially finished basement includes a separate side entrance, a large recreation room, a 3-piece bathroom, laundry area, and space previously rented as a bachelor suite for $1,100/month great potential for in-law setup or future rental income. Additional features include a brand-new furnace (2024) and parking for four vehicles. This turn-key property blends style, space, and location within easy reach of shopping, transit, trails, schools, and major highways. A must-see opportunity for families, investors, or multi-generational living. (id:60626)
Homelife/miracle Realty Ltd
120 Jansen Avenue
Kitchener, Ontario
Beautifully maintained semi-detached home built in 2011, offering 3 bedrooms and 2.5 bathrooms in a family-friendly Kitchener neighborhood. Ideally located just minutes from Chicopee Park, Fairview Park Mall, the ION LRT, Highway 8, Highway 401, and a selection of excellent schools and parks, this home offers both comfort and convenience. The main floor features brand-new vinyl flooring and a fully renovated kitchen with stainless steel appliances, updated cabinetry, and extensive counter space. The adjacent dining area flows seamlessly into the bright living space with sliding door access to a private, fully fenced backyard—perfect for lounging, barbecuing, or outdoor entertaining. Upstairs, you'll find three generously sized bedrooms, including a bright primary suite with ample closet space. The second and third bedrooms each feature large windows and individual closets, ideal for children, guests, or a home office. The partially finished basement includes a separate side entrance, a large recreation room, a 3-piece bathroom, laundry area, and space previously rented as a bachelor suite for $1,100/month—great potential for in-law setup or future rental income. Additional features include a brand-new furnace (2024) and parking for four vehicles. This turn-key property blends style, space, and location—within easy reach of shopping, transit, trails, schools, and major highways. A must-see opportunity for families, investors, or multi-generational living. (id:60626)
Homelife Miracle Realty Ltd.
21 - 5 John Pound Road
Tillsonburg, Ontario
Welcome to Unit 21, within the prestigious Millpond Estates, a luxury adult living community. As you step inside, you'll be greeted by a stylish, open-concept interior that is flooded with natural light and offering views of the tranquil waters below. The kitchen features floor-to-ceiling cabinetry, quartz counters, a stunning two-toned island with seating, and sleek black hardware for a modern, high-contrast appeal. Adjacent to the kitchen, the dinette provides seamless access to the raised balcony, perfect for summer outdoor enjoyment, while the inviting great room draws you in with its cozy fireplace for those cold nights. This home offers an abundance of living space, with the upper level featuring a primary bedroom and ensuite complete with a glass shower, with the added convenience of a main floor laundry and a 2-piece powder room. Descend to the finished walk-out basement, where you'll find additional space to spread out, including a spacious rec room that leads to a lower-level covered patio area. Completing the lower level are two bedrooms and a 3-piece bathroom, providing flexibility (id:60626)
Real Broker Ontario Ltd.
5 John Pound Road Unit# 21
Tillsonburg, Ontario
Welcome to Unit 21, within the prestigious Millpond Estates, a luxury adult living community. As you step inside, you'll be greeted by a stylish, open-concept interior that is flooded with natural light and offering views of the tranquil waters below. The kitchen features floor-to-ceiling cabinetry, quartz counters, a stunning two-toned island with seating, and sleek black hardware for a modern, high-contrast appeal. Adjacent to the kitchen, the dinette provides seamless access to the raised balcony, perfect for summer outdoor enjoyment, while the inviting great room draws you in with its cozy fireplace for those cold nights. This home offers an abundance of living space, with the upper level featuring a primary bedroom and ensuite complete with a glass shower, with the added convenience of a main floor laundry and a 2-piece powder room. Descend to the finished walk-out basement, where you'll find additional space to spread out, including a spacious rec room that leads to a lower-level covered patio area. Completing the lower level are two bedrooms and a 3-piece bathroom, providing flexibility for guests or hobbies. Experience the epitome of modern and hassle-free living at Millpond Estates (id:60626)
Real Broker Ontario Ltd
3139 Sherman Rd
Duncan, British Columbia
Hidden Gem Alert! Tucked away at the end of a private panhandle driveway, this home offers exceptional privacy, value, and income potential. The upper level features a bright and sunny 3-bedroom, 1-bath layout with direct deck access from both the living room and the primary bedroom. A large, entertainment-sized living and dining area pairs perfectly with a spacious kitchen, making it ideal for family living. Downstairs, the freshly painted 2-bedroom, 1-bath in-law suite is vacant and ready for immediate occupancy. With its own separate entrance, this space offers excellent flexibility—perfect for rental income, extended family, or guests. The fully private backyard is ideal for children and pets to play, and the detached double garage provides ample parking, storage, and a great workspace for hobbies or projects. A shared laundry room adds everyday convenience. Centrally located near schools, sports fields, shopping, restaurants, and recreation. Whether you’re an investor or seeking a mortgage helper, this is a fantastic opportunity in a highly convenient location. This one won’t last—contact your Realtor today for a private viewing! (id:60626)
Pemberton Holmes Ltd. - Oak Bay
17 32615 Murray Avenue
Abbotsford, British Columbia
1 pet allowed. Super central yet hidden & quiet in Morning Side Park. Just a few blocks from 7 Oaks & West Oaks Shopping Centres, and lovely Mill Lake! Large oak kitchen boasts bay window, tons of cupboards & eating area. Primary bedroom has cool Eastern Exposure + 5 piece ensuite. Bsmt is fully finished. (id:60626)
RE/MAX Treeland Realty
550 Sharma Crescent
Saskatoon, Saskatchewan
This stunning 1620 sq ft modified bi-level home, located in a desirable neighborhood of Aspen Ridge , this house will be completed by 31st July,2025 is the perfect blend of comfort, style, and functionality. With its spacious layout, modern finishes, and plenty of natural light, this home is ideal for growing families or anyone looking to enjoy the best of Saskatoon living. The main living area offers an open floor plan with large windows that allow for plenty of natural light, Perfect for entertaining or relaxing. Main floor features water proof laminate flooring. This home comes fully equipped with all major appliances for both the main house and the suite, including a washer/dryer, 220 volt Plug for Gas Stove in Main floor Kitchen and in Basement Kitchen .The master bedroom is a private retreat with a walk-in closet and a large en-suite bathroom featuring a 2 separate sinks and standing shower. Two more well-sized bedrooms provide plenty of space for children, guests, or a home office. Double attached Heated garage for convenience and additional storage. Another great feature is Partially covered Deck to enjoy outdoor BBQ. Stay comfortable year-round with central air conditioning. Situated in a quiet and family-friendly neighborhood, close to parks, schools, shopping, and more. This house comes with additional features as 2 bedroom basement suite as a mortgage help. Call your agent today to discuss. GST & PST is included in the price and SSI rebate will go to builder as well. House is fully covered by Progressive New Home Warranty. All the measurements are taken by the Blue prints, Buyers and buyer agents to verify measurements. (id:60626)
Realty One Group Dynamic

