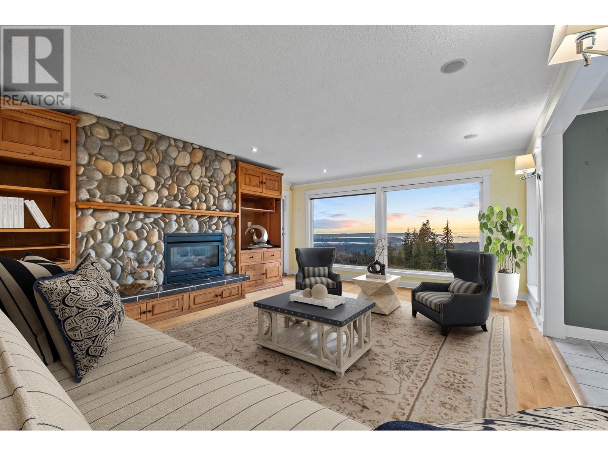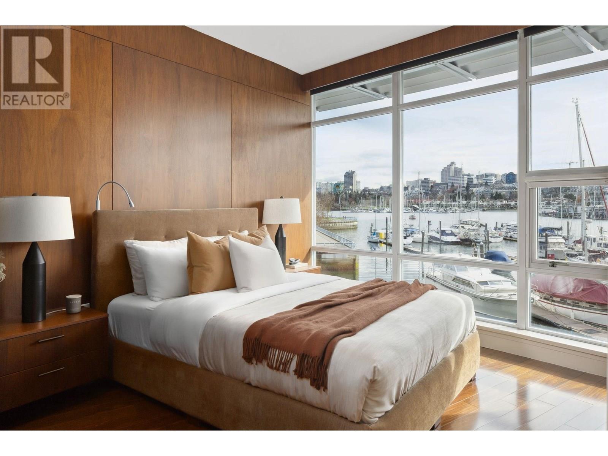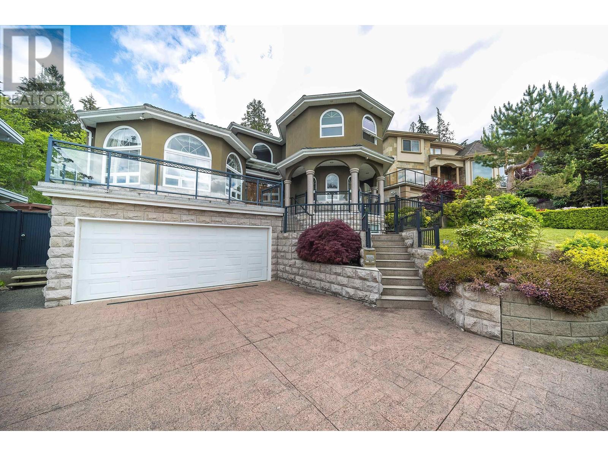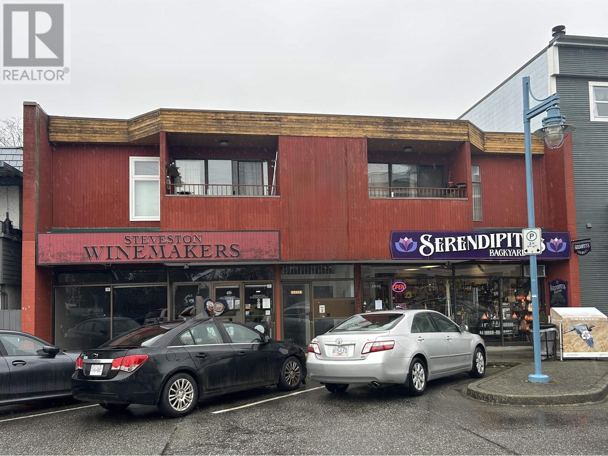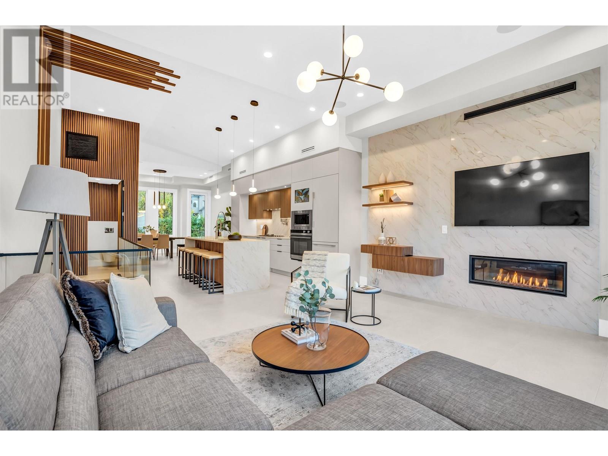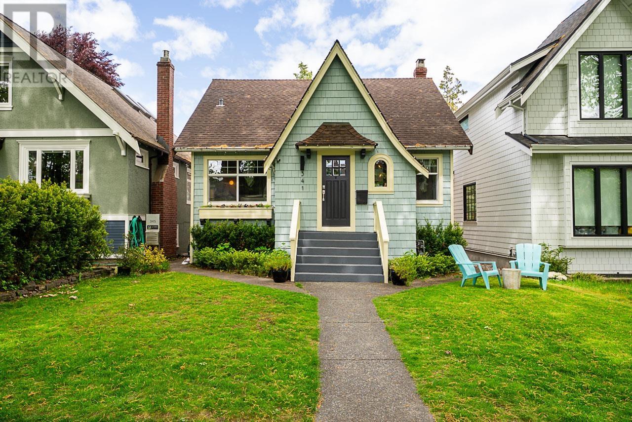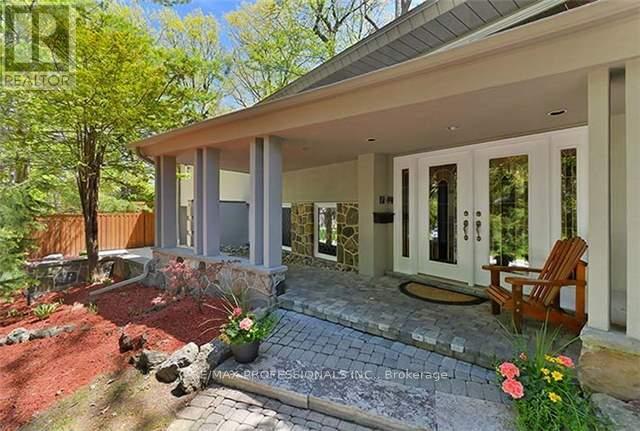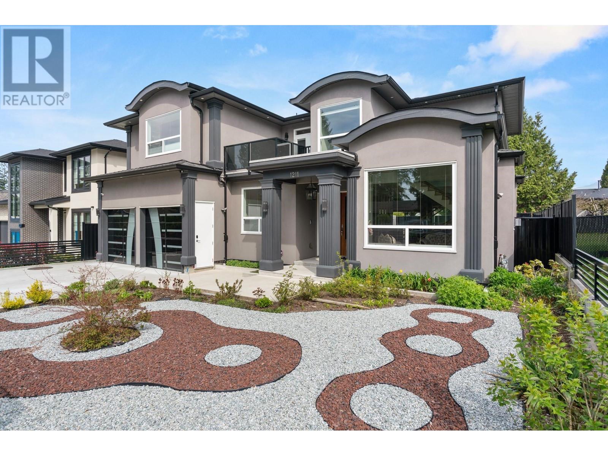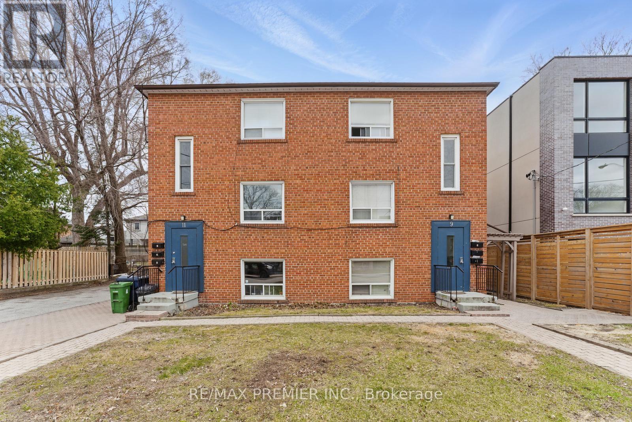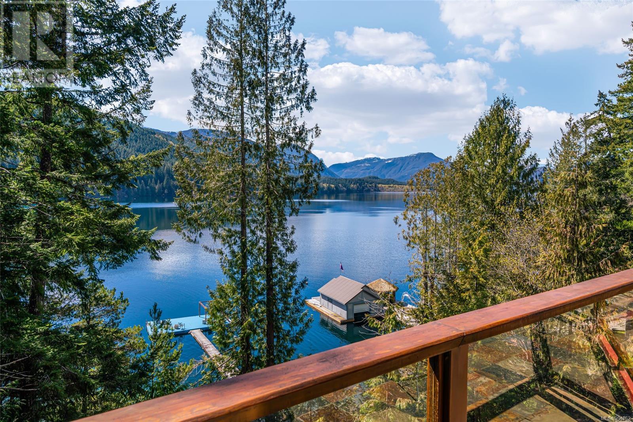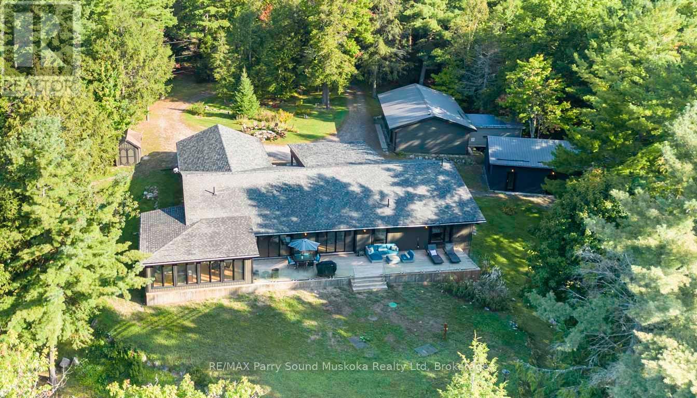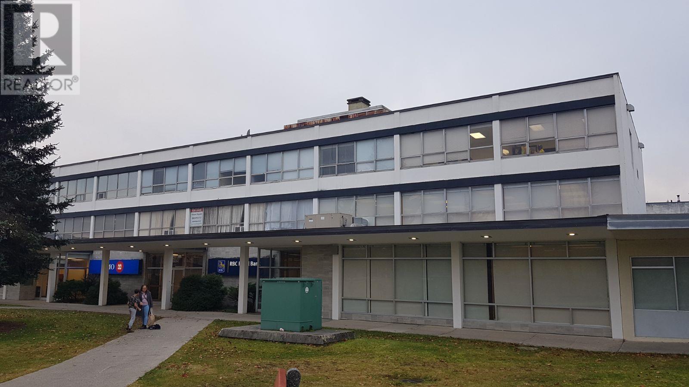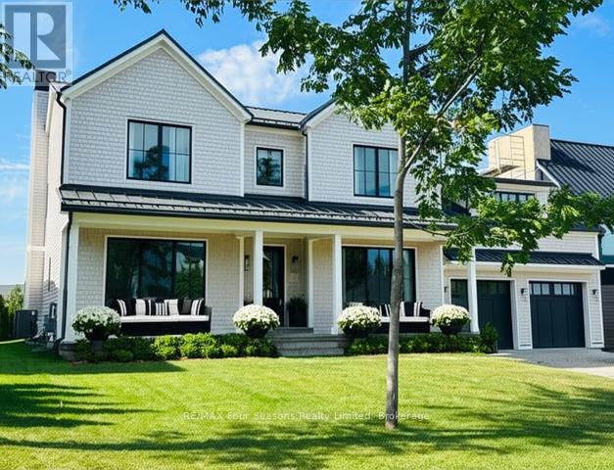353 Newdale Court
North Vancouver, British Columbia
Perched on one of the most desirable streets, 353 Newdale offers breathtaking panoramic views of the ocean, city skyline, and mountains. This 5-bedroom, 3-bathroom home sits on an expansive 8,500+ sq. ft. lot and features approximately 3,200 sq. ft. of well-designed living space. The functional floor plan provides distinct living areas perfect for families, while large windows capture the stunning views from multiple rooms.The property also boasts a private swimming pool, ideal for relaxation and entertaining. Located in a prestigious neighborhood with easy access to top-rated schools, parks, and amenities, 353 Newdale presents a rare opportunity to enjoy luxurious living in a prime location. Don´t miss the chance to own this remarkable view home with endless potential! (id:60626)
Royal Pacific Lions Gate Realty Ltd.
2039 Creelman Avenue
Vancouver, British Columbia
Best value in KITS POINT for this prime and rarely available 33 x 120 lot with RT-9 zoning offering tremendous opportunity & optionality. Less than a block from Kits Beach in an absolutely unbeatable location and part of one of Vancouver´s most sought-after neighborhoods! The charming 3 bed / 2 bath home offers 2773 square ft of interior space plus a single car garage with lane access. Enjoy mountain views from the top floor. Recent upgrades include the roof (2020), oil tank removal (2022), eaves & gutters (2023), exterior painting (2024) and furnace (2017). Incredible location and steps from Kits Beach, Kits Pool, the seawall, Granville Island, trendy shops, dining & an abundance of outdoor activities! Buy & hold, renovate or build your dream property! Showings by appointment. (id:60626)
Oakwyn Realty Ltd.
202 628 Kinghorne Mews
Vancouver, British Columbia
Step out of your private elevator and into this exquisite Southeast-facing residence, offering views of False Creek. The expansive open-concept living and dining areas provide an ideal setting for entertaining family and friends. Each of the spacious bedrooms features its own ensuite bathroom, ensuring privacy and comfort. The primary suite has been beautifully updated with sleek, wood-paneled hidden closets, leading into a luxurious ensuite with a deep soaker tub and a separate shower. The bright office space offers views, with ample room to create an additional TV area or quiet retreat. Embrace an active lifestyle with the Seawall just steps from your door, perfect for your morning walk or jog. Conveniently located within walking distance to grocery stores, restaurants, and more. As a resident of this exclusive boutique building, you'll enjoy full access to the amenities at Icon, including concierge, fully equipped gym, sauna, meeting rooms etc. (id:60626)
Oakwyn Realty Ltd.
60 Bowan Court
Toronto, Ontario
Welcome to 60 Bowan Court, an exquisite custom-built residence in the prestigious Bowan Estates. Located on a quiet, child-friendly cul-de-sac, this grand estate offers a rare blend of timeless elegance, modern comfort, and exceptional upkeep, truly a turnkey opportunity for discerning buyers. From the moment you arrive, the homes impeccable curb appeal and professionally landscaped grounds set the tone for the level of care throughout. The in-ground pool, complete with a brand new liner, anchors the serene backyard oasis, perfect for entertaining or quiet relaxation. Inside, a spacious granite foyer leads to expansive principal rooms. Immaculate hardwood floors, refined finishes, and thoughtful design reflect the homes meticulous maintenance and craftsmanship. At the heart of the home lies a stunning open-concept kitchen and family room, featuring large windows that overlook the private backyard and pool. This light-filled space is ideal for both everyday living and entertaining, seamlessly blending function with comfort. The upper level offers five generously sized bedrooms, each with its own ensuite washroom, ensuring ultimate privacy and luxury for every member of the household. The full basement further expands the living space with a separate entrance, a second kitchen, and an additional bedroom perfect for in-laws, guests, or potential rental income. Perfectly positioned near scenic ravine trails, Bayview Golf & Country Club, and top-rated schools including Zion Heights Middle School (Fraser Institute rating 8.8/10), Lester B. Pearson Elementary, and Earl Haig Secondary School renowned for its Arts and Academic Program the home also provides easy access to parks, shopping, major highways, and public transit. Extremely well-maintained and beautifully designed, 60 Bowan Court is a rare opportunity to own a sophisticated and spacious residence in one of North Yorks most coveted neighbourhoods. (id:60626)
Harvey Kalles Real Estate Ltd.
7353 Union Street
Burnaby, British Columbia
This exceptional European-style luxury home is located in the prestigious Highland SFU area, offering stunning panoramic south-facing views. Thoughtfully designed with exquisite finishes throughout, it features a 9' ceiling on the main floor and a soaring 17' foyer. Marble and hardwood flooring, granite countertops, and 24K gold-plated mosaic glass tile accents in the kitchen and bathrooms add elegance. The home includes an open-concept and wok kitchen, solid oak doors, custom maple cabinetry, and a jacuzzi tub. Crystal chandeliers grace the foyer, living, and dining rooms. Central A/C, security system, crown moulding throughout, and paved driveway and walkway complete this luxurious residence. 4mins drive to SFU and Golf Course-a must-see masterpiece! (id:60626)
Nu Stream Realty Inc.
403 3668 W 10th Avenue
Vancouver, British Columbia
Brand new concrete Penthouse with huge outdoor space steps to the best of Kits, Pt Grey & Dunbar. 1647 square ft inside, this SW corner floor plate offers house-like proportions & tons of natural light. Prinicipal rms flow out to private & tranquil 520 SF walkout patio, plus private 609 SF roof deck with wrap around views. Thoughtful customizations incl flexibility of double primary suites (plus 2 smaller bdrms) & full laundry rm. Plenty of space for a home gym/ office/ large family rm. Many ways to approach this unique space. Interior design by Ste Marie Studio: Subzero & Wolf appliances with marble counters & Italian cabinetry. Wide plank brushed oak flooring. B&O smart home technology & power blinds. Incredible: 3 EV-ready parking & 5 lockers. Pets and rentals ok. Call today! (id:60626)
Macdonald Realty
480 Scarsdale Crescent
Oakville, Ontario
Simply stunning. Modern farmhouse inspired, with high end European finishes from head-to-toe! Some of the features of this stylish & functional home include: top of the line chefs kitchen, 4+1 large bedrooms (2 with ensuites), 4.5 bath, main floor office, expansive walk-out basement & pool sized 72 wide lot on a quiet street. High ceilings on all floors(10 main floor, 10 second, 9 basement) wide plank engineered hardwood, thermal break aluminum triple pane windows & doors, high end plumbing hardware & solid wood interior doors. Light filled dining room with double french door walkout to back deck, modern chandelier & custom built cabinets. Jaw dropping kitchen features quartz backsplash & quartz counters & wood island with bar seating & waterfall edge. Integrated appliances including Gaggenau fridge, Bosch dishwasher, Sharpe microwave, F. Bertazzoni gas range & hood (with pot filler). Bright living room with built-in storage cupboards with slat wood feature wall & window bench. Refined glass-walled office space with custom cabinetry & shelving. Floating white oak staircase with overhead skylight leads to second level. Primary bedroom boasts hidden walk-in closet with built-in organizers, Juliet balcony, walkthrough closet to 6pc ensuite bath. Luxurious ensuite with heated porcelain tile floors, imported Italian soaker tub, glass shower with double rainhead & double vanity. 2nd bedroom (can be 2nd primary), with walk-in closet, Juliet balcony, electric fireplace feature wall with custom surround and ensuite. Ensuite bath features skylight and glass shower with rain shower head with light features. 2nd floor also includes spacious 3rd & 4th bedrooms, high end main bath and laundry room. Basement is bathed in natural light from above grade windows & walkout. Basement features a 5th bedroom, gym, rec room (with fireplace), full bathroom, storage (with rough-in for sauna), laundry room, and expansive bar area. Incredible home that impresses from start to finish! (id:60626)
Royal LePage Real Estate Services Ltd.
12111-12115 1st Avenue
Richmond, British Columbia
Discover a prime real estate opportunity in the vibrant heart of Steveston Village with this unique mixed-use property. Offering an impressive 5,396 sf of space on a 6600 sf lot, this two-story building features 2 retail units at street level & 4 residential condos above. Each residential suite boasts a comfortable 1 bdrm layout complete with in-suite laundry, a dishwasher & an individual h/water tank. Perfect for generating rental income all units are separately metered, enhancing ease of management. The property includes 11 convenient parking spots at the rear adding value for both shoppers and residents alike. Situated just steps from the scenic Fisherman's Wharf, local shops, & gourmet dinners, this location promises a lively & convenient lifestyle. Whether you're looking to generate rental income or envision a future development, this property presents a canvas for your ambitions in one of the most charming corners of Richmond. Step into a place where business meets community & profit meets pleasure. (id:60626)
Trg The Residential Group Downtown Realty
2380 Marine Drive
West Vancouver, British Columbia
Rarely available brand-new half duplex in the heart of Dundarave Village, built by multi-award-winning Archia Development. This modern home offers stunning ocean views, floor-to-ceiling windows, radiant in-floor heating, A/C, smart home system, custom millwork, and a gourmet kitchen with quartz countertops. Enjoy seamless indoor-outdoor living with a spacious balcony off the family room. The lower level features a legal 2-bedroom, 2-bathroom suite-perfect for rental income or guests. Just steps to the seawall, beach, community centre, shops, and restaurants. A perfect blend of luxury, comfort, and location. (id:60626)
Royal Pacific Realty Corp.
Unit 5-6 - 566 Rivermede Road
Vaughan, Ontario
Excellent Clean And Well Kept Warehouse Space For Sale With Outside Storage Zoning And Room In The Back For Storage. Offices Are Modern And Well Kept (1 Private Office, 3 Washrooms, 1 Kitchen Area, Open Concept Offices With Showroom). Warehouse Area Is Clean With A Functional Layout And Led Lighting. Ample Power For A Unit This Size ( 200Amps- Buyer To Confirm). There Are 2 Large Drive In Shipping Doors And Lots Of Room In The Back For The Use Of Outside Storage. See Pictures. (id:60626)
Royal LePage Real Estate Services Ltd.
341 W 22nd Avenue
Vancouver, British Columbia
This Single Family home PLUS Coach House, on a quiet, tree-lined street in the heart of Cambie Village-an accessible and family-friendly community known for its charm, walkability, and safety. The main and upper floors of the house have been thoughtfully renovated, showcasing oak inlaid flooring and an open-concept kitchen that flows seamlessly into the formal dining room-ideal for entertaining. With three spacious bedrooms, this is a fantastic home to live in now, with the potential to build later. The unfinished basement includes a dedicated office, recreation room, and laundry area-ready for your finishing touches. A rare find, the recently built 750 square ft laneway home offers modern living with style and comfort. Featuring vaulted ceilings that invite natural light, radiant floor heating throughout, and a spacious layout. With the right upgrades, it offers the opportunity for two passive income streams, making this an excellent investment for today and the future. OPEN HOUSE SAT, JULY 5TH 12-2PM (id:60626)
Oakwyn Realty Ltd.
11 Ripplewood Road
Toronto, Ontario
Welcome to one of the most coveted addresses in Edenbridge Humber Valley. Nestled on a spectacular 65 x 250 ft lot, this sprawling custom bungalow offers an exceptional blend of luxury, privacy, and space perfect for both sophisticated entertaining and relaxed family living. Boasting over 5,000 sq ft of finished living space, the home features 3+2 bedrooms and 5 beautifully appointed bathrooms, including 3 bedrooms with private ensuites. The chef-inspired kitchen flows seamlessly into a sun-filled family room, with walkout access to a serene rear terraceideal for al fresco dining and summer gatherings.The fully finished lower level is designed for lifestyle, complete with a recreation room, wet bar, sauna, and a walkout to a deck overlooking lush, manicured grounds. Enjoy outdoor living at its finest with a bocce court, hot tub, mature landscaping, and multiple seating areas that create your own private oasis in the city.A rare three-car attached garage and a wide driveway provide ample parking, while the location puts you minutes from top-tier schools, scenic parks, prestigious golf clubs, shopping, TTC, Pearson Airport, and downtown Toronto.This is a rare opportunity to own a timeless, turn-key home on one of the areas most exclusive streets. (id:60626)
RE/MAX Professionals Inc.
11403 240 Street
Maple Ridge, British Columbia
Prime 1.15-acre property in the Cottonwood Development Area with the potential to accommodate 18 townhouse units. Located in a growing neighborhood surrounded by newly built homes, this is a fantastic future development opportunity. The property includes a rentable house, a fully insulated 30' x 42' detached garage/workshop with space for 8+ vehicles, and a double carport. The mostly level, gated lot boasts 140 feet of frontage on 240th Street. An exceptional investment opportunity! (id:60626)
Century 21 Coastal Realty Ltd.
1211 Foster Avenue
Coquitlam, British Columbia
Welcome to 1211 Foster Avenue. This LIKE-NEW 8 bed/ 8 bath residence is situated on an expansive 7,744 sqft lot with lane access in prime Central Coquitlam. Inside, this 5,508 sqft home boasts a grand foyer with 20' ceilings, formal family room, office, & guest bedroom with ensuite. The gourmet kitchen features Thermador integrated appliances, quartz counters, wok kitchen + pantry. Designed with entertaining in mind, the kitchen opens up to the expansive living & dining areas and a large patio. Take the elevator upstairs to the luxurious primary bdrm with opulent ensuite, walk-in closet & private balcony + 3 additional bedrooms. The basement offers a 2 bed legal suite & potential 1 bed in-law accommodation. Located just steps to Como Lake, parks, Poirier Recreation Complex, grocers & transit. (id:60626)
Royal LePage West Real Estate Services
18 Windy Ridge Drive
Toronto, Ontario
Located on one of the most desirable streets in the Bluffs, this impressive Hill Crescent residence offers exceptional quality, thoughtful design, and outstanding functionality. Set on a rare 100ft wide lot, the exterior combines timeless stone and durable vinyl siding, accented by landscape lighting, a heated dble-wide driveway, and a covered front veranda with clear cedar tongue-and-groove ceiling. The fully fenced backyard is ideal for entertaining, with professional hardscaping, mature trees providing privacy, and a custom timber-frame pergola over the patio. Inside, the grand foyer with marble flooring, dble closets, and wide staircase sets the tone for the home's refined finishes. Wide-plank engineered oak floors, plaster crown moulding, pot lighting, and custom fireplaces are found throughout. The gourmet kitchen features soft-close cabinetry, quartzite countertops, a dramatic backlit island, and top-of-the-line Thermador appliances, including a dual-fuel range and undercounter wine cooler. Upstairs, cathedral ceilings enhance the spacious family room with custom gas fireplace and the well-appointed bdrms. The primary suite offers a walk-in closet, gas fireplace, and a spa-like 5-piece ensuite with marble accents, glass shower with rain head, freestanding tub, and dble vanity. Additional bdrms feature cathedral ceilings, custom window coverings, and generous closet space. A self-contained lower-level apartment with separate entrance, modern kitchen, heated porcelain flrs, and full bath provides excellent flexibility for extended family or rental potential. The heated garage is ideal for car enthusiasts, with epoxy flrs, dble-height ceiling, water access, and convenient drive-through capability. This meticulously maintained home is steps to parks, trails, and the waterfront, with downtown Toronto just a short drive away. A rare offering in a family-friendly, nature-focused community. This home is an opportunity to live in true, unsurpassed turnkey luxury. (id:60626)
RE/MAX West Realty Inc.
9-11 Bracebridge Avenue
Toronto, Ontario
A fantastic investment opportunity awaits in prime East York! This fully tenanted, turnkey 6-plex in one of Toronto's most sought-after neighbourhoods is situated on a generous 75 x 100 foot lot. This property consists of five spacious 2-bedroom units and one 1-bedroom unit, providing consistent rental income with minimal upkeep. Conveniently located just steps from the TTC, schools, parks, and a short drive to the Danforth, downtown core, and Woodbine Beach. With approximately $135,000 in yearly net income, this is a low-maintenance addition to any portfolio-ideal for seasoned investors or those looking to break into the multi-residential market. (id:60626)
RE/MAX Premier Inc.
6436 Toad Hollow
Whistler, British Columbia
Wonderful opportunity in Tapley's Farm! This unique property is walking distance to the Village and just down the street from Helicopter Park, Myrtle Philip School, sports fields, and tennis courts. It's a desired corner lot of almost 12,000 sq.ft. with all-day sun and enviable mountain views. Families will love the two-level floorplan and bright living space that opens to a wrap-around deck and huge lawn area. Features include 4 generous bedrooms, a wood burning fireplace, plenty of storage, and a spacious parking area. A large 1 bedroom suite with private entrance could easily be incorporated into the main house. This is one of Whistler's favorite neighborhoods and a great investment as-is and for a potential new build. Come have a look! (id:60626)
Whistler Real Estate Company Limited
8412 Bloedel Dr
Port Alberni, British Columbia
Experience the Best of Sproat Lake Living! This exquisite custom-built log home offers over 3,900 sq ft of living space with 4 bedrooms and 5 bathrooms, nestled on a .86-acre lot with more than 90 feet of pristine waterfront. The heart of the home is a breathtaking great room featuring soaring vaulted ceilings, rich honey-colored logs, and an abundance of natural light pouring in through a wall of windows and skylights. A majestic stone fireplace adds a cozy touch, all while you take in stunning views of the lake and surrounding mountains. The spacious kitchen boasts a welcoming eating nook and a nearby family room, perfect for entertaining. Step outside to the covered deck and unwind on warm summer evenings. The luxurious primary suite opens to a private balcony and includes a walk-in closet and an ensuite with a relaxing soaker tub and walk-in shower. Upstairs, you'll find an open loft area. The lower level is designed for comfort and convenience, with a second kitchen, family room, rec room, two bedrooms, two bathrooms, and laundry, plus access to a covered patio. For outdoor enthusiasts, your own private beach and dock await, offering direct access to the lake for swimming, boating, fishing, and enjoying all that Sproat Lake has to offer. All measurements are approximate and must be verified if important. (id:60626)
RE/MAX Of Nanaimo - Dave Koszegi Group
57 10th Concession Road
Seguin, Ontario
BABY LAKE MUSKOKA EXECUTIVE! 1025 FT WATERFRONT! 5.6 ACRES of ULTIMATE PRIVACY! This Captivating, Sprawling Ranch Bungalow boasts approx 4000 sq ft. Commanding great room with Vaulted Ceilings, Double sided fireplace, Kitchen features abundance of cabinetry, Quartz waterfall countertops, 5 bedrooms, 4 baths, Wrap around 4 season sunroom/games room, Exquisite principal bedroom appointed with walk in closet, Walk out to deck, Luxurious 5 pc ensuite bath, West wing Guest rooms feature family room retreat, 2 baths, 2 private bedrooms, Detached 3 bedroom bunkie is made for private relaxation, Triple car garage for all the Toys, SPECTACULAR POINT of LAND WATERFRONT featuring trails, Easy access shoreline, Great swimming, Fishing, Enjoy morning sunrise & afternoon sunsets!! Mins to Hwy 400 for easy access to the GTA, Mins to Renowned Rosseau Village, Muskoka Lakes, One of a kind opportunity! The North is Calling! (id:60626)
RE/MAX Parry Sound Muskoka Realty Ltd
370 City Centre
Kitimat, British Columbia
Prime Office/Retail building located in the downtown core of Kitimat in one of the busiest shopping areas in town. This building is easily accessible with plenty of parking and is highly visible for all of its Tenants. This 3 storey building has The Royal Bank and Bank of Montreal as main floor Tenants and Chemco Energy, IDL Projects & Norda Stelo as other office Tenants. (id:60626)
Team Powerhouse Realty
111 Lendvay Alley
Blue Mountains, Ontario
SPECTACULAR CUSTOM-BUILT HOME STEPS FROM CRAIGLEITH SKI CLUB & GEORGIAN BAY - This stunning 5-bed, 5-bath home offers 4,000 sq. ft. of impeccably designed living space, additional 1,900 sq. ft. semi-finished basement, 2+ car garage. Just 1.5 years old, this home boasts breathtaking ski hill views & is a short walk to Craigleith Ski Club. Designed under the expert eye of Lauren Woods Interiors, every detail has been thoughtfully curated with high-end finishes. On the main floor, the home features 9'4" ceilings, elegant barrel archways, heated flooring in foyer + mudroom. The bright, open-concept kitchen includes premium Thermador appliances, porcelain countertops, & a large oak island perfect for casual dining. A hidden cabinetry door leads to a mudroom with breathable storage & access to both the garage + backyard. A fully loaded Butlers Pantry connects the kitchen to the formal dining room, which showcases spectacular ski hill views. The spacious living room is anchored by a statement wood-burning fireplace, built-in shelving, large windows. A dedicated office offers custom floor-to-ceiling built-ins, file drawers + oversized closets with printer station. The upper level luxurious primary suite features a walk-in closet and spa-like 5-piece ensuite with Carrara marble countertops. Bedroom 2 boasts elegant wainscoting and an ensuite bath, while Bedrooms 3 & 4 share a lovely 4-piece bathroom. A private fifth Bedroom Suite, located above the garage, includes heated floors, family room, laundry, + a 3-piece bath. The 1,900 sq. ft. semi-finished basement requires only trim and flooring and is roughed-in for bathroom and bar. It includes a large rec room, storage, & a potential 6th Bedroom. This exceptional cedar shake home, with steel roof, is truly a one-of-a-kind gem, offering easy access to multiple year-round recreational activities, minutes from everything that Blue Mountain Village has to offer. A must-see for those seeking luxury & adventure in a prime location! (id:60626)
RE/MAX Four Seasons Realty Limited
1059 Cornell Avenue
Coquitlam, British Columbia
Prestigious Location · Refined Living | Luxurious Home in Coquitlam´s Coveted Como Lake Area. Nestled in Coquitlam´s sought-after Lake District, this exquisite home is just a 2-minute walk from Como Lake. Set on a 7,875 square ft lot with over 5,000 square ft of elegant living space, this residence blends luxury and comfort. Thoughtful upgrades create a fresh, modern feel, while radiant in-floor heating ensures year-round comfort. Featuring 6 spacious bedrooms & 7 baths, an open-concept main floor, and a gourmet kitchen with premium appliances. The lower level offers two self-contained suites-ideal for extended family or rental income. Close to top schools, transit, and shopping. Don´t miss this rare opportunity-book your private viewing today! (id:60626)
Nu Stream Realty Inc.
6039 Eighth Line
Erin, Ontario
Charming Mixed use 98 Acre Equestrian Farm in Erin, Ontario!! Welcome to this stunning countryside retreat nestled in the heart of Erin - just a short drive to town amenities and an easy commute to the GTA. This beautifully updated stone farmhouse blends rustic charm with modern living, offering the perfect backdrop for your rural lifestyle. The property features a 80 Acres Workable land, bank barn, 15 quality stalls, 4 fenced paddocks, and a 60' x 120' indoor riding arena - ideal for horse enthusiasts. The productive farmland is partially leased to a tenant farmer for cash crops, creating passive income of approximately $15,000 per year. Erin is know for its scenic rolling hills, vibrant equestrian community, and small-town charm. Whether your looking for a peaceful escape or a working farm with income potential, this property delivers it all. A rare opportunity in one of Ontario's most desirable rural communities! 10KW Micro-fit Solar System provides additional passive income of $10 -$ 12,000 per year. Fully transferable to new owner. (id:60626)
RE/MAX Real Estate Centre Inc.
6039 Eighth Line
Erin, Ontario
Charming mixed use 98 acre Equestrian farm in Erin!! Welcome to this stunning countryside retreat nestles in the heart of Erin- just a short drive to town amenities and an easy commute to the GTA. This beautifully updated stone farmhouse blends rustic charm with modern living, offering the perfect backdrop for your rural lifestyle. The property features a bank barn, 15 quality stalls, 4 fenced paddocks and a 60' x 120' indoor riding arena- ideal for horse enthusiasts. The productive farmland, 80 workable acres, is partially leased to a tenant farmer for cash crops, creating approximately $15,000 per year in income. Erin is know for its scenic rolling hills, vibrant equestrian community, and small-town charm. Whether your looking for a peaceful escape or a working farm with income potential, this property delivers it all. A rare opportunity in one of Ontario's most desirable rural communities! 10 KW Micro-fit Solar System provides additional passive income of $ 10-$12,000 per year. Fully transferable to new owner. (id:60626)
RE/MAX Real Estate Centre Inc.

