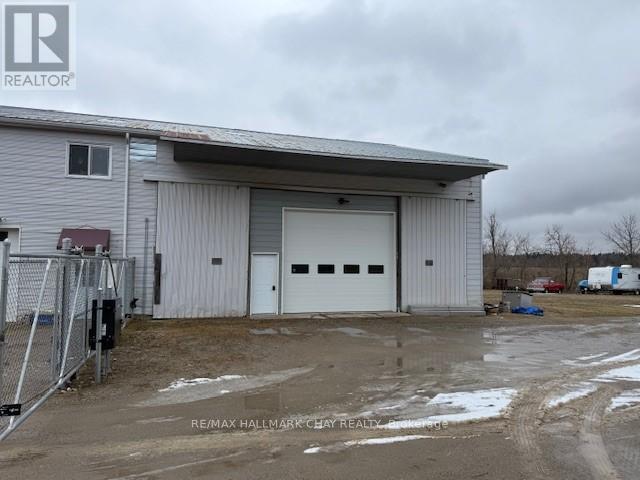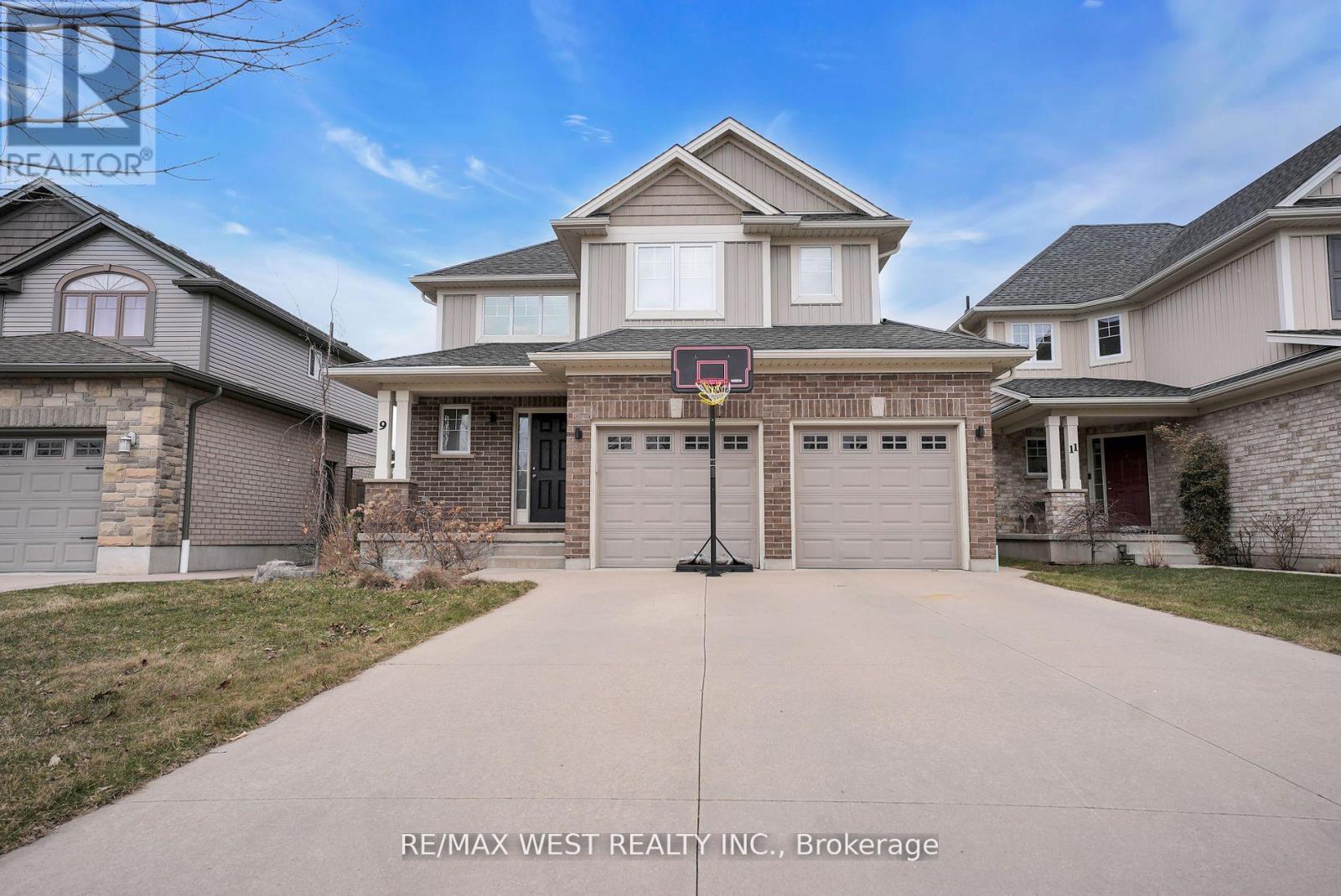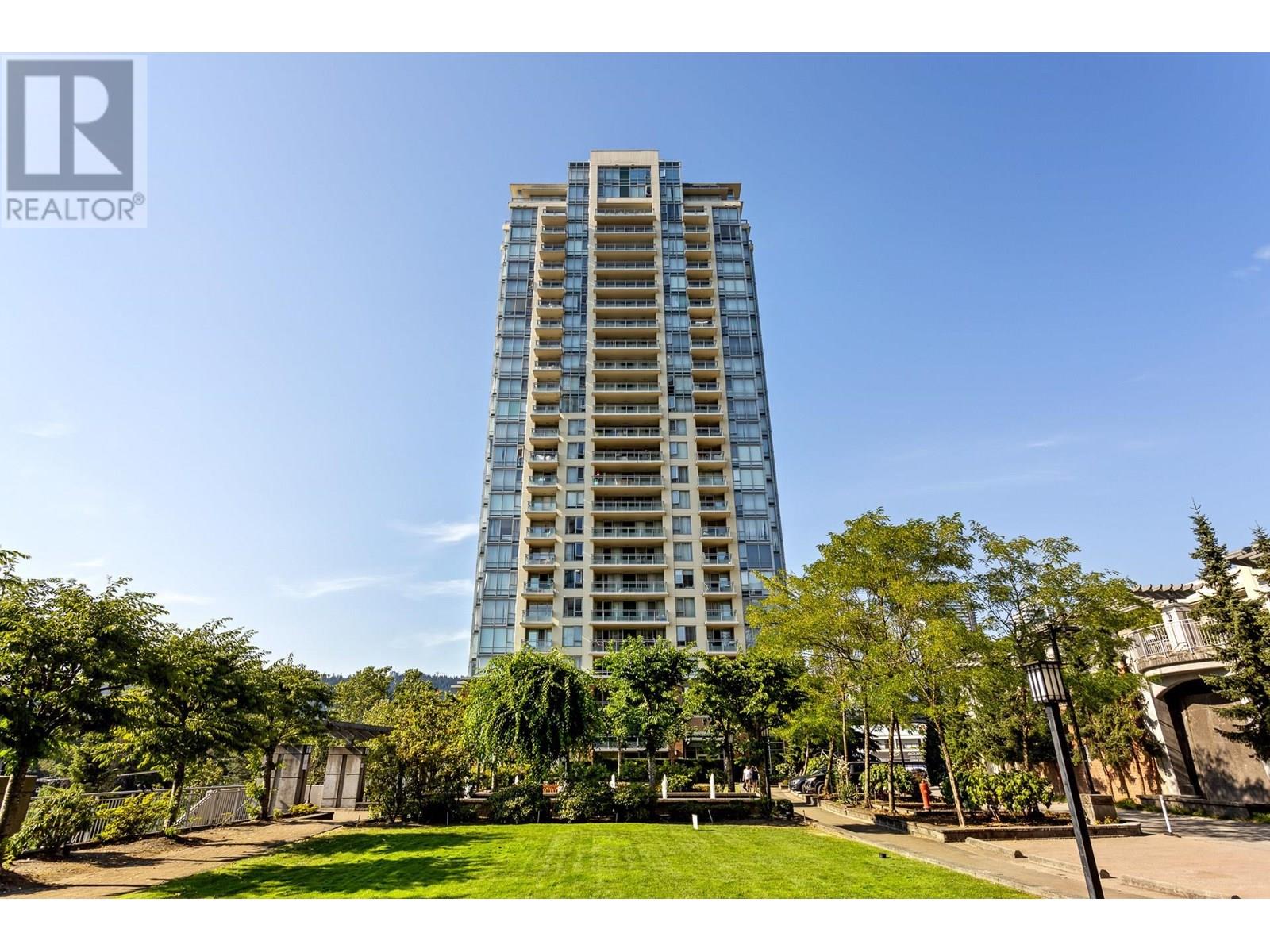(Main+ 2nd Floor) - 1270 Harlstone Crescent
Oshawa, Ontario
Spacious & Bright Detached Home for Lease Prime Oshawa Location!Discover this gorgeous, sun-filled 2-storey detached home (main & second floor) offering over 2,500 sq. ft. of elegant living space. Featuring 3 large bedrooms, 3 bathrooms, 3-car parking, and a fully fenced backyard perfect for family living in a peaceful, family-friendly neighbourhood near Grandview St. N & Woodstream AveEnjoy unbeatable convenience with quick access to Hwy 407, Cineplex, public transit, hospitals, parks, schools, banks, Durham College, Ontario Tech University (UOIT), Oshawa Centre, golf courses, grocery stores, big box retailers, and the new shopping mall everything you need is just minutes away!Available for immediate lease don't miss this exceptional opportunity! (id:60626)
Lucky Homes Realty
B - 6078 County Rd. 13
Adjala-Tosorontio, Ontario
Attention Business Owners & Entrepreneurs!! Here Is Your Opportunity To Open & Operate Your Business In The Growing Town Of Everett, Just Mins To Alliston And Many Other Bordering Communities! 2500 Sq. Ft. Total w/ Approx. 300 sq. ft. Office Space & 2200 Sq. Ft. Warehouse. Property Features Ample Parking, Radiant Heat & Large Ceiling Fan in Warehouse, Electronic Secure Gate, Reception Area/ Office and Additional Office Room. This Property Has Great Exposure To County Rd. 13 Traffic. There are 2x Doors for Easy Access & 1x Large 12X14 Ft Ground Level Shipping Door & Extra Mezzanine Storage Above Office with Staircase Access. C1 Zoning Allows For Many Different Uses!! Don't Miss Out On this Amazing Opportunity!! (id:60626)
RE/MAX Hallmark Chay Realty
9 Noble Lane
St. Thomas, Ontario
This stunning, fully finished two-storey home is perfectly situated on a peaceful cul-de-sac, just a short walk from Mitchell Hepburn School. Featuring three spacious bedrooms and 2.5 bathrooms, including a gorgeous 3-piece ensuite, this home offers both comfort and style. The beautifully designed kitchen boasts quartz countertops, ample cupboard space, and a walk-in pantry, while the inviting living area is highlighted by an elegant electric fireplace. Hardwood and ceramic flooring extend throughout, and the convenience of second-level laundry adds to the homes thoughtful design. The lower level features a large 'L'-shaped family room, perfect for additional living space. Outside, enjoy a double-wide concrete driveway, a fenced backyard with a Wagler mini barn storage shed, a covered sundeck with a charming wood gazebo, and a relaxing hot tub. (id:60626)
RE/MAX West Realty Inc.
1210 - 10 Park Lawn Road
Toronto, Ontario
10 Park Lawn Rd one of Etobicoke's most sought-after waterfront addresses. This stunning 2-bedroom, 2-bath suite combines luxury, comfort, and style in one of the city's most vibrant communities. Enjoy nice views of Lake Ontario and the Toronto skyline from your private balcony perfect for morning coffees or evening sunsets. This bright and spacious unit offers an open-concept layout with floor-to-ceiling windows that flood the space with natural light throughout the day. The modern kitchen features sleek cabinetry, stainless steel appliances and stone countertops. The split-bedroom floor plan ensures maximum privacy, with a generous primary suite boasting a walk-in closet and an ensuite. The second bedroom is perfect for guests, a home office, or growing families, with a full second bathroom just two steps away. Freshly painted walls will give this already elegant space a fresh and move-in-ready feel. Stove has been replaced, brand new. The unit includes 1 parking spot and 1 locker. Residents of this luxury building enjoy world-class amenities including a 24-hour concierge, outdoor pool, state-of-the-art fitness centre, party room, business centre, theatre, guest suites, and more. Steps to the lake, trails, shops and 30 minutes to downtown Toronto... Don't miss this rare opportunity to live by the water in style and comfort. The furniture shown in the photos are from the previous tenant. (id:60626)
Bosley Real Estate Ltd.
813 - 480 Callaway Road
London North, Ontario
This luxury two bedroom plus one condo Suite in North London is a fantastic place to live! The location is excellent, being close to various amenities such as Western University, University Hospital, YMCA, Masonville Mall, and Sunningdale Golf course, walking trails making it convenient . The corner unit is offers 1610sqft of luxury interior space plus a large Balcony is a great feature .Full of natural light allowing residents to enjoy natural sunlight and outdoor space. Engineered hardwood and ceramic floors no carpet here. The open concept kitchen with Granite Countertops, stainless appliances is perfect for cooking and entertaining. The addition of a large storage space and a pantry is convenient for keeping things organized. The luxury master bedroom with a walk-in closet, another closet space, and a 5pc en-suite bathroom. The second large bedroom, another 3pice Bath adds to the comfort and functionality of the condo. Having an in-suite laundry room with washer and dryer is a great convenience. The amenities offered by the condo complex, such as a guest suite, golf simulation room, fitness room, party room, and tennis court, provide various opportunities for recreation and relaxation. Two side by side underground Parking spots is include it. Tenant only pays for hydro and Internet. Overall, this condo is a well-designed and well-equipped living space, all set for a comfortable and enjoyable move-in experience. (id:60626)
Streetcity Realty Inc.
1198 Jim Brewster Circle
Oshawa, Ontario
Brand New Never lived in 2 Storey traditional townhome in heart of North Eastdale. 2400 sq feet of living space. 3 +1 Bedroom 4 Baths townhome with 3 total parking spaces and finished basement is all you need for comfortable living. Double door entry leads you into a large foyer with formal Living and Dining room, Large Eat in kitchen with brand new stainless steel appliances and ceramic backsplash leads to a walk out to the backyard. Great rooms has large windows overlooking the backyard. Main level features 9 feet ceilings. Upper level features a family room that can be used as a bedroom or large office space. Large primary bedroom with 4 pc ensuite featuring a soaker tub and walk in closet. 2 other bedrooms share common bath. Home features wide strip hardwood flooring on main level and solid oak staircase w metal pickets. Finished basement with open concept room and a full bathroom. This is a perfect residential space for lease... (id:60626)
Save Max Supreme Real Estate Inc.
3083 Cascade Common
Oakville, Ontario
Welcome to 3083 Cascade Common, a beautifully finished, well-maintained townhome in one of Oakvilles most sought-after neighbourhoods. Perfect for professionals, young families, or anyone seeking style and functionality in a vibrant, family-friendly community.Enjoy an open-concept layout with durable wood flooring on the main floor. The modern kitchen features stainless steel appliances, a built-in microwave, and ample cabinet space ideal for cooking and entertaining. The stone countertops bring elegance and ease of maintenance to your everyday living. This bright and spacious home offers 2 large bedrooms, including a primary suite with a 4-piece ensuite, and a second bedroom with a private walk-out, making it perfect for guests or a home office. Additional features include a 2-piece powder room, a second full 3-piece bathroom, energy star certified, and convenient in-unit laundry located in the basement. Situated close to shopping, restaurants, schools, parks, and transit. Everything you need is just steps away. (id:60626)
Royal LePage Real Estate Services Ltd.
302 - 1110 Briar Hill Avenue
Toronto, Ontario
Welcome to this stylish 3-storey Briar Hill City Towns condo townhouse offering approx. 1,100 sq. ft. of sun-filled living space plus a private 233 sq. ft. rooftop terrace with sweeping southwest views of the city skyline and CN Tower. This upgraded 2-bedroom, 2-bathroom corner suite features soaring 9-ft smooth ceilings, nearly floor-to-ceiling windows, and an open-concept layout anchored by a modern kitchen with quartz countertops, tile backsplash, and stainless-steel appliances. The spacious primary suite includes a walk-in closet and ensuite access. Enjoy in-suite laundry, a BBQ (connected to gas hookup), and designer finishes throughout. Your own urban oasis awaits on the rooftop terrace perfect for entertaining or relaxing under the sunset. Located steps from a parkette, guest parking, and transit, this is one of the best-positioned units in the complex. Includes 1 underground parking, 1 storage locker, fridge, stove, microwave, dishwasher, washer/dryer, BBQ, all light fixtures, and existing window coverings. Building amenities: visitor parking, party room with kitchenette, outdoor patio, garden seating, and more. All just minutes to TTC, Eglinton LRT, Yorkdale, shops, restaurants, and schools. (id:60626)
Royal LePage Real Estate Services Ltd.
146 Giboulee Path
Oshawa, Ontario
Nestled in the vibrant community of Winfields, this stunning multilevel townhome offers 4 spacious bedrooms and 3 bathrooms, filled with natural light and charm. Step inside to find newly installed laminate flooring throughout the expansive main level, leading to a modern kitchen equipped with sleek stainless steel appliancesperfect for the home chef. Upstairs, the second and third floors feature four generously sized bedrooms, providing plenty of room for rest, work, or play. Ideally located near Highways 407 and 412, this home is just steps from Ontario Tech University and Durham College, and close to Costco, The Canadian Brewhouse, restaurants, shopping, and more. Dont miss your chance to own this beautifully designed townhome and enjoy an elevated lifestyle. (id:60626)
Save Max Bulls Realty
1011 - 15 Greenview Avenue
Toronto, Ontario
Welcome To Luxurious "Meridian" By Tridel. Fully Renovated, Unobstructed View , Flooring Throughout, complemented by an open-concept kitchen with granite countertops, including 1 Parking Spot. Amazing Amenities - Gym, Pool, Jacuzzi, Billiard, Library, Guest Suites, Visitor Parking and more! Walking Distance To Subway, Shops, Restaurants, and Supermarket. Students are welcome (id:60626)
Homelife Landmark Realty Inc.
219 - 500 Sherbourne Street
Toronto, Ontario
Downtown Living at Its Finest! This truly exceptional two-level loft boasts soaring 22-foot ceilings, floor-to-ceiling windows that flood the space with natural light, and elegant hardwood floors throughout. The spacious 1-bedroom plus den layout includes a parking spot and a luxurious primary suite featuring a walk-in closet with custom built-in shelving and a 5-piece ensuite with double sinks. Enjoy world-class amenities including a rooftop patio withBBQ area, fully equipped gym, 24-hour concierge, and ample visitor parking. Ideally located just steps to the subway, with both Lines 1 and 2 only minutes away, as well as a nearbygrocery store and some of the best shopping in Toronto. (id:60626)
Sage Real Estate Limited
310 9868 Cameron Street
Burnaby, British Columbia
Steps from Lougheed Town Centre SkyTrain/SFU/Lougheed Mall/Cameron Community Centre/restaurants/ banks & grocery stores. Direct building access to Save-On-Foods, Shoppers Drug Mart, BC Liquor Store, Tim Hortons, GoodLife Fitness, physiotherapy clinics and daycare. 300 meters away to Walmart, London drugs, etc. Walking distance to schools of difference levels. Fully furnished 939 SF south-east corner unit with abundant natural light. The only unit directly above the lobby, no noise concern. 2 Bedrooms 2 bathrooms. Engineered hardwood floors for the whole unit, granite countertops, premium stainless-steel appliances (gas included), and in-suite laundry. Exclusive Building Amenities: Rooftop Garden, playground, full gym, guest suite. School catchments: Cameron Elementary & Burnaby Mountain SS (id:60626)
Interlink Realty














