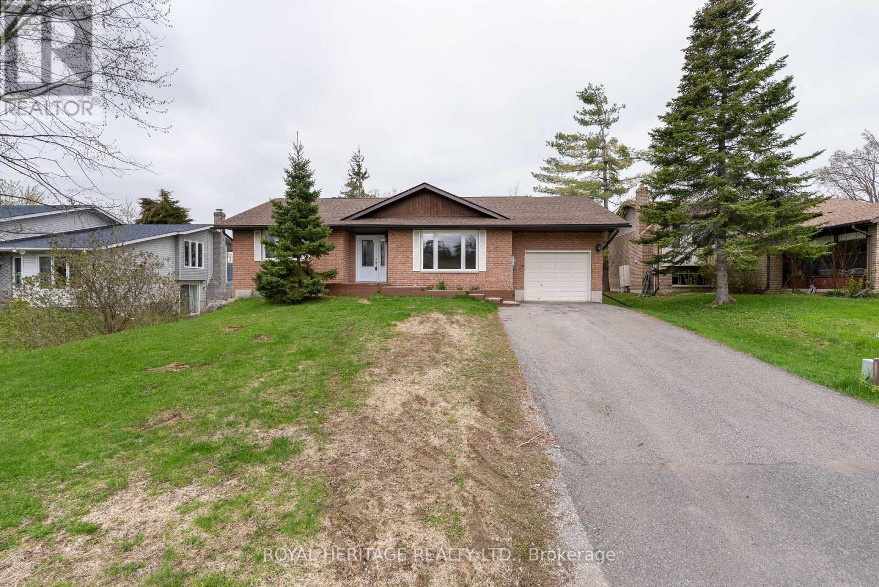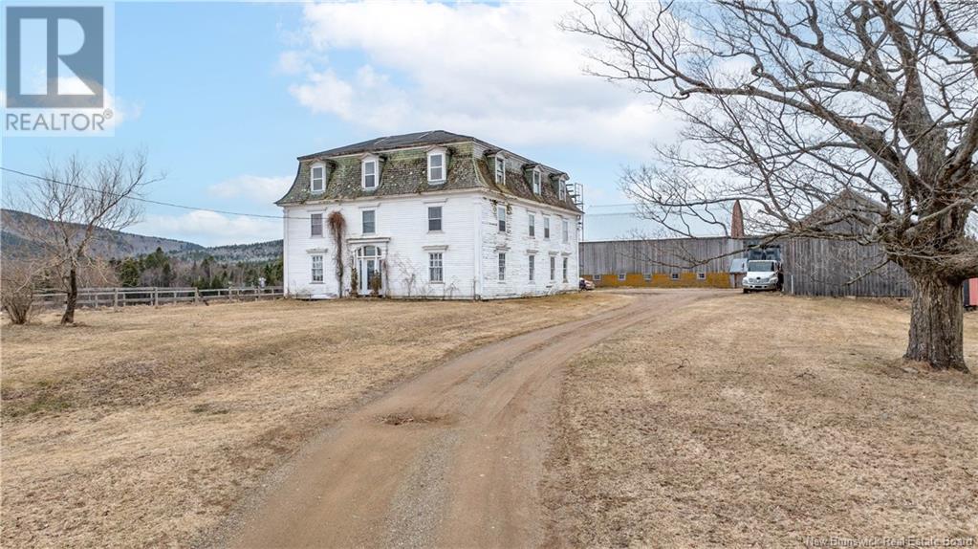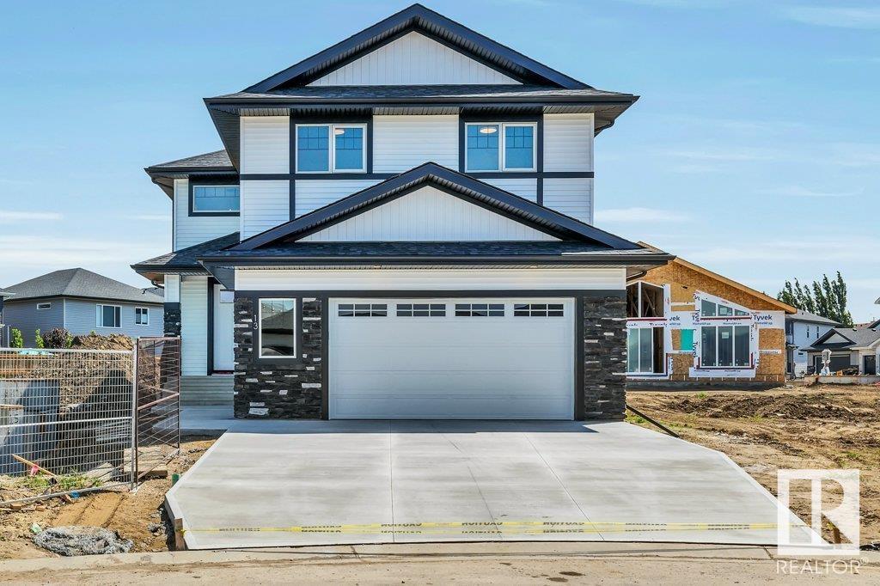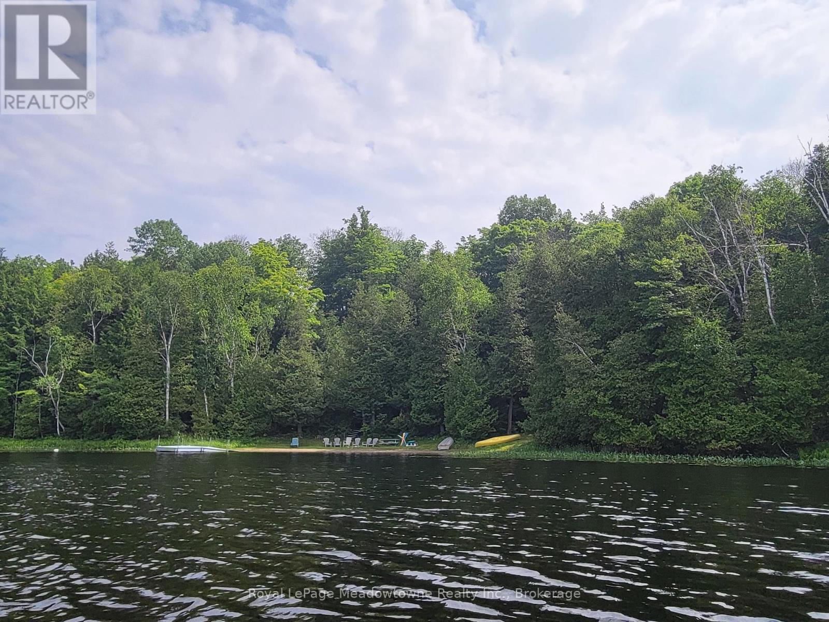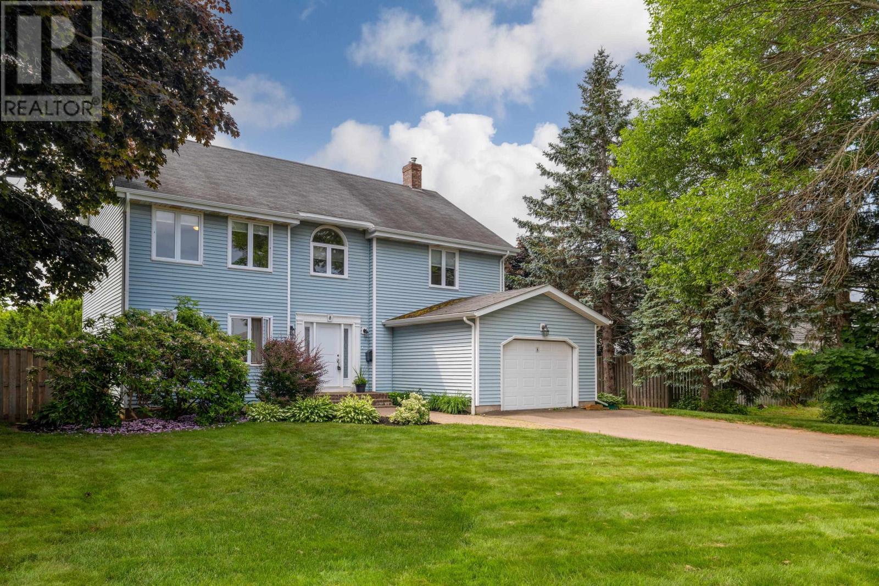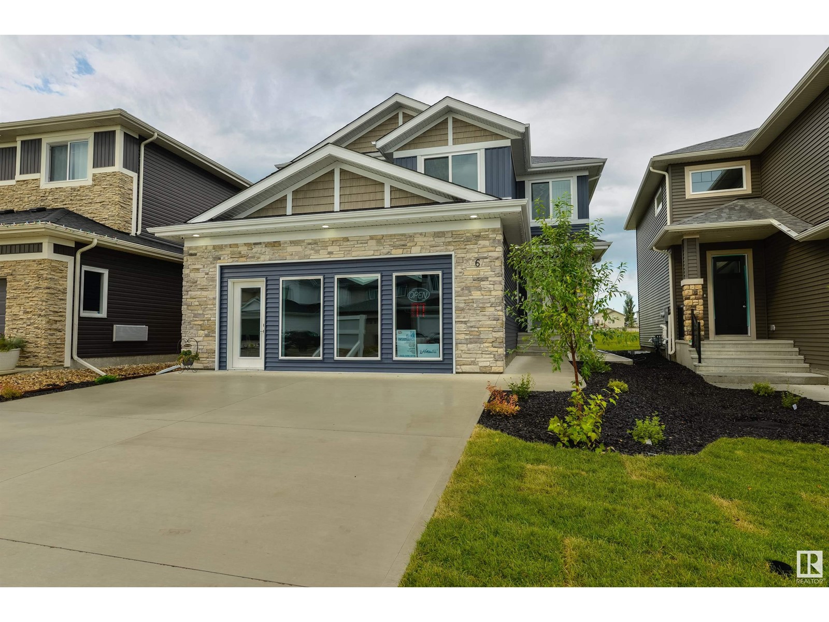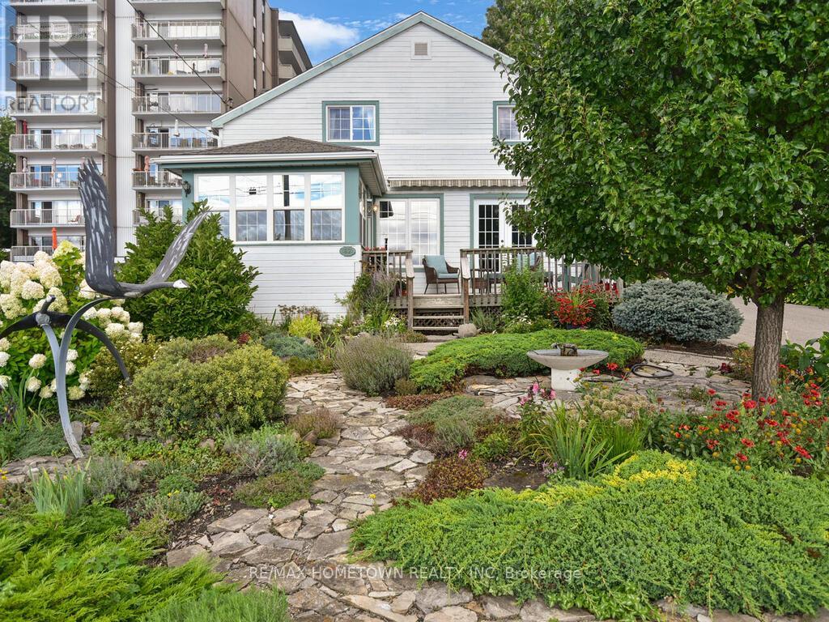130 Evanscrest Road Nw
Calgary, Alberta
Legal Suite. Prime Location. Limitless Potential.Welcome to 130 Evanscrest Road NW—where lifestyle meets opportunity in the heart of Evanston, one of NW Calgary’s most established and family-friendly communities.This beautifully designed home features a builder-built LEGAL BASEMENT SUITE spanning over 720 sq. ft., complete with a private entrance, full kitchen, laundry, and bathroom. Whether you’re looking for mortgage support, multigenerational living, or a turn-key rental, this suite delivers unmatched versatility and long-term value.Step inside the main home and enjoy an airy, open-concept layout perfect for everyday comfort and entertaining. The chef-inspired kitchen showcases a gas range, stainless steel appliances, modern cabinetry, and a large central island—the perfect gathering place for family and friends.Upstairs, you’ll find three spacious bedrooms, including a tranquil primary retreat with a spa-like ensuite featuring a soaker tub, separate glass shower, and ample storage.All of this just minutes from top-rated schools, shopping, parks, playgrounds, and scenic walking paths. Whether you're a first-time buyer, investor, or growing family—this home checks every box. (id:60626)
Manor Real Estate Ltd.
20 Marquis Green Se
Calgary, Alberta
Hey Y'all! Welcome to 20 Marquis Green SE – A Beautifully Maintained Home in the Sought-After Community of Mahogany! This spacious and stylish 4-bedroom, 3.5-bathroom home offers over 2,000 sq ft of total living space, including a fully finished basement—perfect for families of all sizes. Ideally located on a quiet street in one of Calgary’s most desirable lake communities, this property is move-in ready with fresh professional paint throughout and professionally cleaned carpets.Step inside to a bright and open main floor featuring a functional layout with a large living area, modern kitchen with stainless steel appliances, ample cabinetry, and u-shaped kitchen island which overlooks the fully fenced backyard and double detached garage. Upstairs, you'll find a spacious primary suite with a walk-in closet and a private 5-piece ensuite, plus two additional bedrooms and a full bath. The fully finished basement adds even more living space with a large rec room, fourth bedroom, and a full bathroom—ideal for guests, a home office, or a growing family. Enjoy the year-round amenities Mahogany has to offer, including access to the lake, walking paths, parks, and top-rated schools—all within close proximity. Don’t miss your chance to own this fantastic home in a vibrant, family-friendly neighborhood. Book your showing today! (id:60626)
Cir Realty
1 Highland Wy
Sherwood Park, Alberta
Welcome to your dream home in the highly sought-after community of Heritage Hills! This stunning property sits on a massive pie-shaped corner lot, offering exceptional outdoor space and abundant extra parking. The heated triple attached garage adds convenience and comfort year-round. Step inside to a beautifully maintained main floor featuring a modern kitchen with stainless steel appliances, two spacious spare bedrooms, a 4pc bathroom, and a serene primary suite complete with a walk-in closet and 4pc ensuite. The bright, airy basement is made for entertaining, boasting oversized windows, a cozy 3-sided fireplace, an expansive rec room, a 4th bedroom, another full bathroom, and a laundry room straight out of a design magazine. Recent upgrades include triple pane windows, vinyl plank, toilets, shingles (2012), and the stylish kitchen remodel. This home truly offers the perfect blend of comfort, function, and curb appeal in a prime location. Don’t miss your chance to call Heritage Hills home! (id:60626)
Royal LePage Prestige Realty
5 Juniper Court
Kawartha Lakes, Ontario
Riverside Heights Bobcaygeon. Great location on a quiet court. Shows like a new Home. Bobcaygeon Village level entry bungalow, all brick veneer with 3 + 2 bedrooms and 3 bathrooms. This beautifully updated family home features about 2600 s/f of finished living space (1250 s/f on main floor & 1250 s/f on the lower level) New flooring throughout. Two Linen closets 200 Amp electrical panel with breakers and copper wiring. Upgraded electrical switches and receptacles New Interior doors & trim. New front entry door with side light. Newly upgraded kitchen cabinetry c/w appliances. Main floor laundry room. Large rear deck. Partially fenced yard. Attached Garage (12'3 x 19'0 with auto door opener plus entry to the laundry room. New shingles in 2025 Paved driveway. Municipal Services. Large lot 62.34' Frontage x 118.79' Deep. Close to Schools and Shopping (id:60626)
Royal Heritage Realty Ltd.
4396 Route 114
Lower Cape, New Brunswick
This property is unique and full of potential! Located on Route 114 halfway between Fundy Park and Moncton, it offers amazing views of both the Fundy coast and the mountains behind it. Only 5 minutes from Hopewell Rocks and 25 minutes to Riverview, this property could be used as a multi-family homestead, a tourist destination, income property or more! The large barn has been used for horses and still has straight and box stalls, ready for use. The hayloft holds over 6,000 bales and has a new roof. There are 2 riding rings, one sand and one grass jumping ring. There are several outbuildings as well for storage. The home-built in 1841-was once a grand stagecoach stop and family home but has fallen into major disrepair and needs either torn-down or an extensive, complete renovation. There is metal roofing already purchased and comes with the sale. The home has a whopping 12 bedrooms on 3 floors and several bathrooms and fireplaces; this would make the perfect vacation rental, bed and breakfast or eco-tourism escape with the proper investment. The land is a combination of fields, perfect for livestock, and mixed forest (including maple trees which can be tapped, along with fruit trees) and a tidal creek running through the entire property (there is land on both sides of the road). There are trails throughout the property for hiking, ATV-ing and more. Please see attached photos for all land plots included, there are approximately 388 acres, +/-. Your coastal country oasis awaits! (id:60626)
RE/MAX Quality Real Estate Inc.
13 Hillwood Tc
Spruce Grove, Alberta
Welcome to this beautifully crafted home by Stonegate Developments, where quality and attention to detail shine throughout. From the grand front entrance, you’ll appreciate the elegant design and refined finishes. The open-concept main floor is perfect for entertaining, featuring a stylish kitchen with full-height cabinetry that leads to a deck with sleek aluminum railings. Glass panels on the staircase add a modern touch. Upstairs offers three spacious bedrooms, two bathrooms, a walk-in laundry room, and a large family room with a built-in desk—ideal for work or study. The luxurious primary suite includes a spa-inspired ensuite with a custom tiled shower. Additional highlights include quartz countertops, 8’ solid core doors, stainless steel appliances, a built-in electric fireplace, and luxury vinyl plank flooring throughout. Situated on a pie-shaped lot in a quiet cul-de-sac, this home also features a double attached garage with a floor drain and side entry. Comes with full Alberta New Home Warranty. (id:60626)
Blackmore Real Estate
28424 Highway 7 S
Central Frontenac, Ontario
*Escape to Your Private Cottage Paradise on Kennebec Lake!* Discover the ultimate retreat from the hustle and bustle of everyday life with this stunning3-bedroom bungalow, nestled on over 19 acres of pristine land along the breathtaking shore of Kennebec Lake. With a remarkable 200 feet of private waterfront, this property offers an idyllic sandy beach that beckons you to unwind and soak in nature's beauty. Imagine spending your days swimming in crystal-clear waters, casting a line for fish, or gliding across the lake in your canoe or kayak - both included with this turnkey paradise! Whether your an avid boater or simply enjoy leisurely afternoons by the firepit, this cottage is designed for relaxation and adventure alike, The spacious layout comfortably accommodates up to 10 guests, making it perfect for family gatherings or weekend getaways with friends. This charming bungalow comes fully furnished and ready for you to move right in. From stylish outdoor furniture that invites you to savor sunsets by the water's edge to all essential appliances and cozy window treatments that enhance your living experience - every detail has been thoughtfully curated. The BBQ is perfect for summer cookouts while enjoying the serene surroundings. Currently operating as a three-season cottage, there's potential for year-round enjoyment should you wish to transform it into a four-season haven. Whether you're looking for a personal escape or an investment opportunity with rental potential, this property checks all the boxes! Don't miss out on this rare opportunity to own your slice of paradise on Kennebec Lake! Contact us today to schedule a viewing and start envisioning your new lifestyle surrounded by nature's tranquility. Your dream getaway awaits! (id:60626)
Royal LePage Meadowtowne Realty Inc.
8 Berkeley Way
Brighton, Prince Edward Island
Welcome to 8 Berkeley Way, a perfect family home tucked away on a quiet cul-de-sac in the heart of the city. Set on a large, private lot and within walking distance to parks and schools, this property offers the ideal combination of space, comfort, and location. The main floor features a traditional layout with a formal living and dining room, a bright eat-in kitchen with granite countertops, and a cozy family room perfect for relaxing or entertaining. The single car garage adds convenience, and the layout flows beautifully for everyday living. Upstairs, you'll find four spacious bedrooms, including a generous primary suite with a walk-in closet and ensuite bath. A second full bathroom and second-floor laundry complete the upper level. This is a great opportunity to get into a sought-after neighbourhood at a great price! All measurements approximate. (id:60626)
Century 21 Colonial Realty Inc
3617 10 Avenue Sw
Medicine Hat, Alberta
Welcome to the 3617 10th Ave SW - Avenue by Coulee Ridge! The Marigold is an open floor plan, meticulously crafted by the renowned Daas Developments and exclusively designed by the Aliesha B Design Group, showcases the ultimate in contemporary elegance. These lock & leave properties offer a seamless blend of indoor and outdoor living on a single level, boasting 1,596 square feet of exquisite space. The residence harmoniously integrates the natural beauty of Coulee Ridge, creating an ambiance of unparalleled comfort and opulence. Inside, you'll discover two generously appointed bedrooms and two meticulously designed bathrooms, including a beautiful 5 piece ensuite with fully tiled double walk-in shower and soaker tub. The open-concept layout effortlessly combines living, dining, and culinary spaces, ideal for hosting and entertaining. The kitchen features a large eat up island with stainless steel appliance including gas stove, built-in dishwasher & below counter microwave. A versatile home office or den provides a perfect workspace or sanctuary. The outdoor covered veranda off the dining area is complete with a charming fireplace which extends your living space year-round. Towering 9-foot ceilings enhance the feeling of spaciousness, while opulent quartz countertops grace the entire home. The floor to ceiling windows invite an abundance of natural light, showcasing the breathtaking surroundings. The generously proportioned triple garage is heated and sleeky finished with epoxy floors. Convenience meets luxury in this fabulous property, perfectly suited for those seeking single-level living in an exquisite neighborhood without the burden of maintenance. Complete with HE furnace, H2O on demand and a Life Breath System to improve indoor air quality by expelling dust & allergens. A 4.5-foot crawl space provides ample storage for seasonal decorations and cherished collectibles, keeping your living spaces uncluttered. (id:60626)
River Street Real Estate
6 Hull Wd
Spruce Grove, Alberta
Introducing the “Jasmine”, this 2290 sqft masterpiece is a testament to luxury living. From the moment you arrive, you’ll be captivated by large front entrance and DEN upon entry and then heading inside to discover a thoughtfully designed open floor plan that flows seamlessly between the living,dining and kitchen areas making ideal for family living or hosting gathering with 18’ soaring OPEN-TO-ABOVE that bathe the space in natural light pouring in through large windows. The heart of this abode is its chef-inspired kitchen adorned with built-in appliances and complemented by a convenient walkthrough pantry for effortless organization and stunning pet wash station for the fur babies. Ascend to the upper level where you'll discover the primary suite offers a haven of tranquility, boasting ample space and its own spa-like 5pc ensuite retreat and added convenience of laundry room to it. Completing this level is a bonus room perfect for work or play. Basement is unfinished awaiting for ur personal touches. (id:60626)
Sterling Real Estate
984 Ambleside Crescent
Kingston, Ontario
Welcome to 984 Ambleside Cres! This all brick bungalow sits on a mature, over-sized lot with a total of 5 bedrooms and 3 full bathrooms. The main entrance is bright and spacious with an abundance of closet space and open to the formal living room and dining room. 3 bedrooms grace the main level with the primary suite large enough to accommodate a king sized bed and comes complete with a walk-in closet and ensuite bathroom. The staircase to the finished basement leads you down to a well-appointed family room full of character and a cozy gas fireplace. Two more ample sized bedrooms can be found on this level as well as a workshop, and an abundance of storage. A double car garage and landscaped yard complete this fabulous family home. Close to shopping, restaurants, public transit and medical clinics, this home is a great choice if you need a sizable home with an abundance of storage. I love this home and think you will too! Come have a look. (id:60626)
Sutton Group-Masters Realty Inc.
92 Water Street E
Brockville, Ontario
Charming English Cottage-Style Home with Stunning Year-Round Riverview... Step into a cozy and picturesque English cottage-style home, where charm meets modern convenience. This 2300 sq ft, 2-bedroom, 3-bathroom retreat offers breathtaking year-round river views, making it the perfect sanctuary for those who love nature, tranquility, and waterfront living. Key Features: Storybook Charm - A warm and inviting home with classic English cottage aesthetics, featuring quaint details, cozy spaces, and an abundance of natural light. Scenic Waterfront Views - Relax on the front deck or in the 3-season sunroom, where you can watch the big boats pass by and take in the serene river scenery. Spacious & Functional Layout: thoughtfully designed with 2 bedrooms, 3 bathrooms, and the convenience of main-floor laundry. Beautiful Cottage Gardens - A lush front and back garden provide a burst of seasonal color, creating a magical setting with minimal grass to maintain. Carport & Extra Parking: Includes a covered carport and an additional parking space, ensuring ample room for vehicles. Perfect for Water Enthusiasts: Located just across the street from the waterfront, it is ideal for swimmers, scuba divers, and nature lovers looking to enjoy one of the best spots in the area. Walkable Location A short stroll to downtown shops, charming cafes, and restaurants, offering the perfect balance of seclusion and convenience. This enchanting home is a rare find, blending English cottage charm with modern comforts in an unbeatable waterfront setting. Schedule Your Viewing Today! Utilities for 2023 - gas 1449.59 and hydro 965.68; 2024 from Jan to Oct gas 919.37 and hydro 775.71 (id:60626)
RE/MAX Hometown Realty Inc




