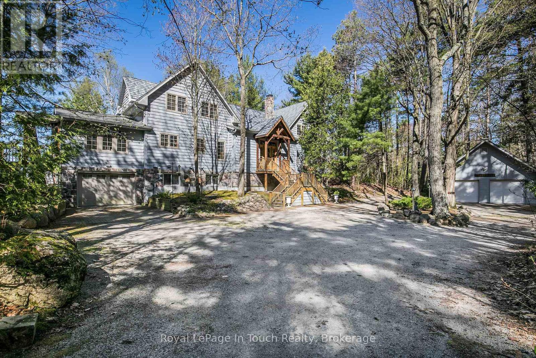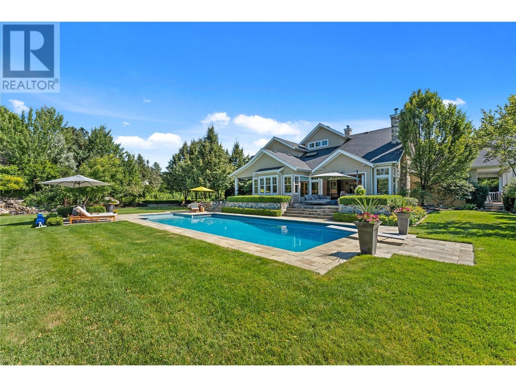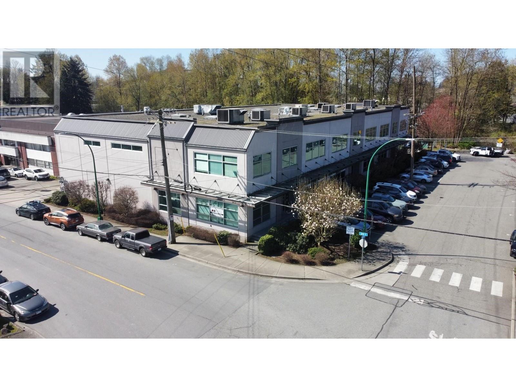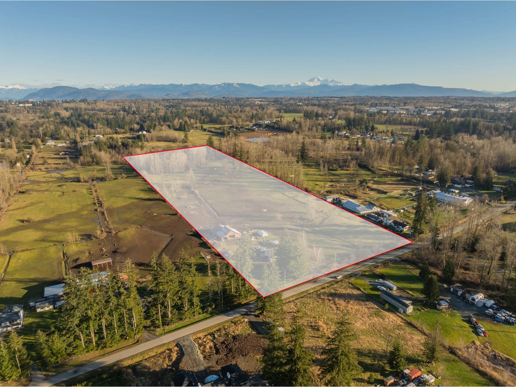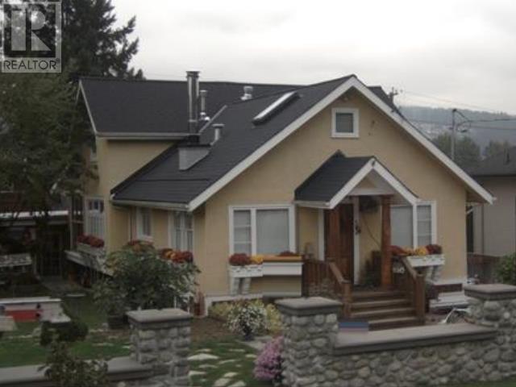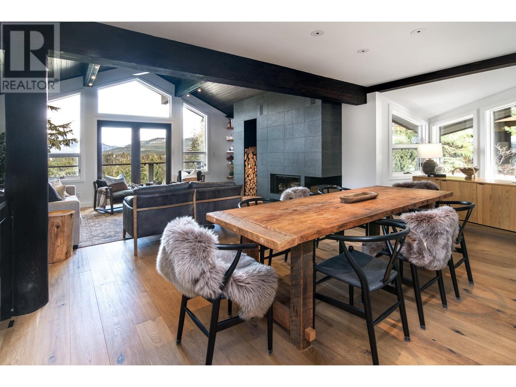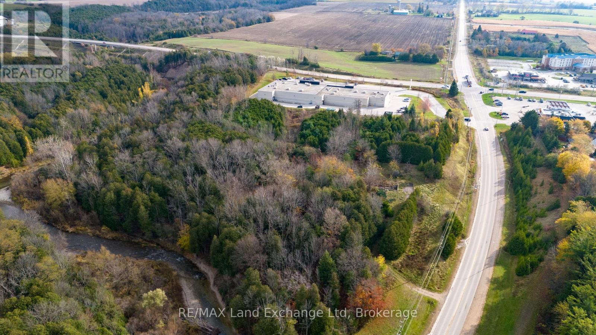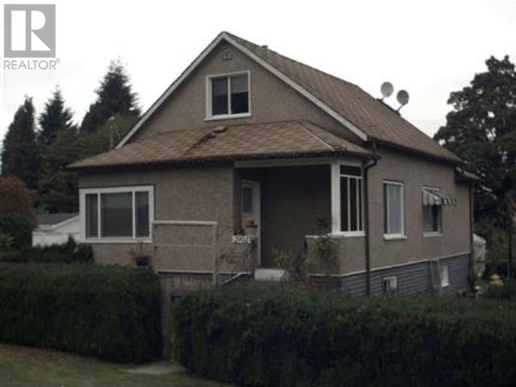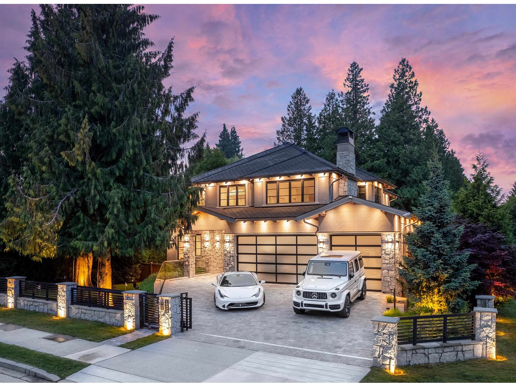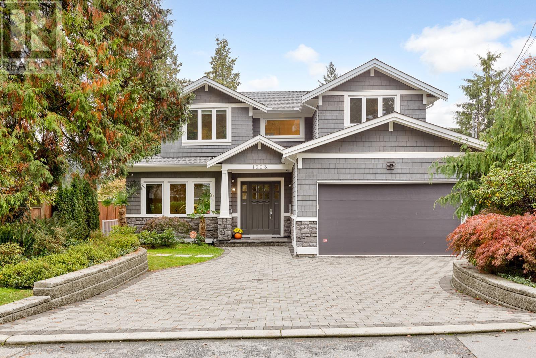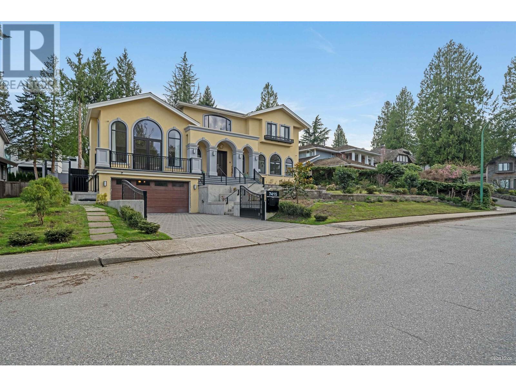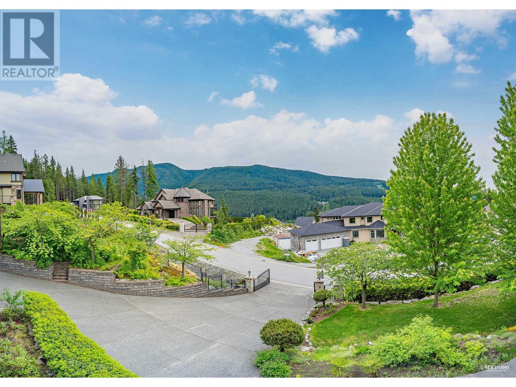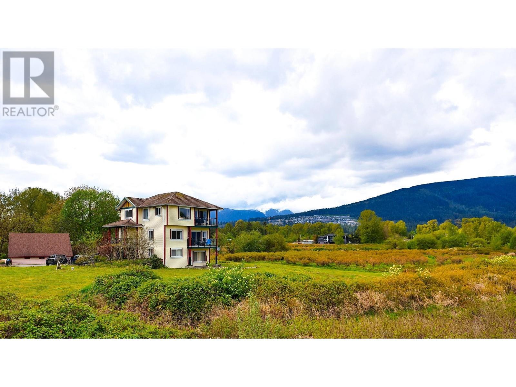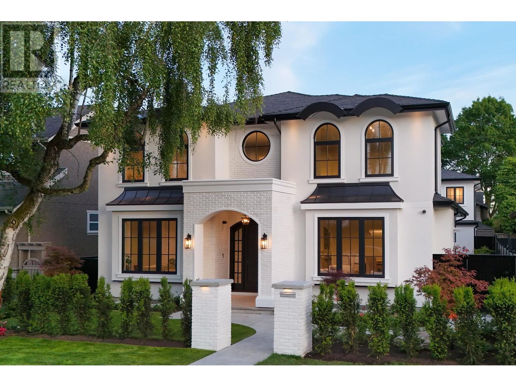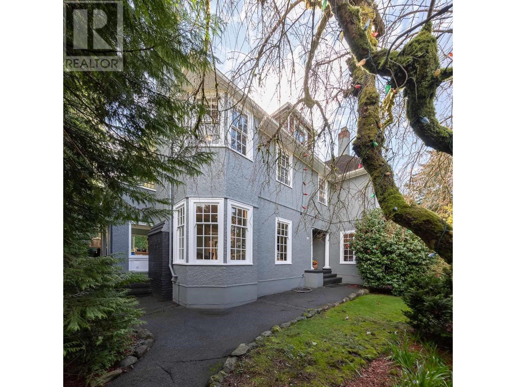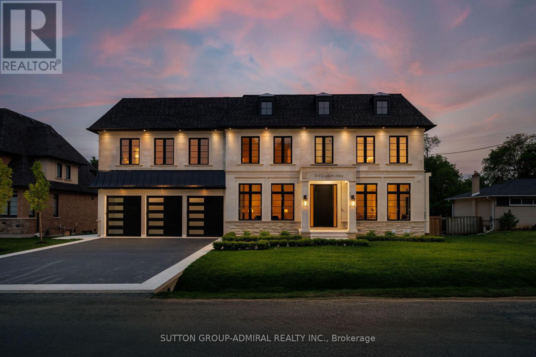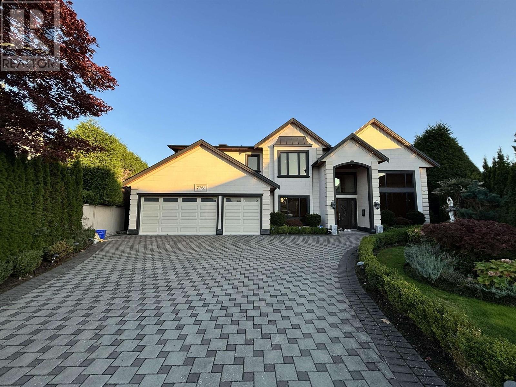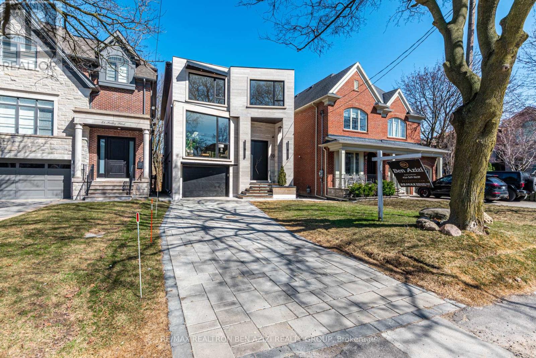731 Concession 15 Road W
Tiny, Ontario
731 Concession Road 15 West in Tiny offers a rare blend of luxury, privacy, and natural beauty on a sprawling 1.89-acre waterfront estate with 200 feet of pristine sandy beach along Georgian Bay. This custom-designed, multi-generational retreat is nestled among towering mature trees on an elevated site, creating a secluded, peaceful setting. The thoughtfully designed residence features two seamlessly connected homes, offering exceptional versatility and privacy for extended families or guests. With six spacious bedrooms and seven baths, the home is designed for both comfort and ease, making it ideal for everyday living and entertaining. West-facing and immersed in nature, the property boasts spectacular sunsets and sweeping views of Georgian Bay and the Blue Mountain hills. Inside, post and beam construction using reclaimed fir, hand-cut fieldstone fireplaces, and a durable metal Click Lock roofing system showcase the homes meticulous craftsmanship. Bell Fibe Internet is another welcome bonus, providing high-speed connectivity that supports remote work, streaming, and modern living with ease. Warm wood finishes lend a welcoming ambiance throughout, while heated radiant floors in the baths and entrance enhance everyday comfort. A detached double garage and an attached single garage offer generous space for vehicles and storage. From the soft sandy beach to the carefully curated interior finishes, this remarkable estate captures the essence of refined lakeside living. Experience the tranquility, beauty, and lasting memories that only a property like this can offer. (id:60626)
Royal LePage In Touch Realty
Royal LePage Signature Realty
4079 June Springs Road
Kelowna, British Columbia
Luxury estate acreage in Southeast Kelowna. Offering over 6.6 acres, this property is surrounded by manicured grounds creating a park-like setting and offers the ultimate in privacy. Timeless Cape Cod Hampton-style exterior. This residence offers over 6900sqft of living space with custom finishings throughout include wood lined ceilings, stone, granite, timber beams and oak floors. Enjoy a bright and open concept main living area perfect for gathering as a family or hosting guests. High efficiency, wood burning fireplace in the living area for a cozy ambiance. Country kitchen with a unique double island design creating ample work and entertaining space. From the main living area numerous access points seamlessly lead to the outdoor pool and lounging areas expertly integrating indoor and outdoor living. Office space off the foyer. Primary master retreat with custom built-ins surrounding the fireplace, private access to the patio and tranquil ensuite with soaking tub. On the upper level you’ll find 2 generous-sized bedrooms with private ensuites, a large flex space, and lofted area that overlooks the great room below. More entertainment space can be found on the lower level with a wet bar, wine cellar, family room, home gym and secondary primary bedroom. Approximately 1,440sqft of finished space above the detached garage with 2 bedrooms, an office and 3 baths. Paved driveway, ample interior and exterior parking. This is truly a one-of-kind custom home with so much to offer. (id:60626)
Unison Jane Hoffman Realty
104 & 106 375 Lynn Avenue
North Vancouver, British Columbia
. (id:60626)
Babych Group Realty Vancouver Ltd.
6736 267 Street
Langley, British Columbia
19.99 ACRES OF FLAT, MOSTLY CLEARED, PRIME AGRICULTURAL LAND. Fantastic location in County Line neighbourhood on dead end street. Character home has had some updates and additions, and would make a comfortable place to call home while you build your dream home. This farm house has 4 bedrooms + den, and offers ample square footage to comfortably house large families. The acreage is entirely usable, and currently is setup as a beef cattle operation. This acreage would lend itself well to any agricultural commodity, including greenhouses, in-ground crops, nursery stock, dairy/poulty, or an equestrian facility. Neighbouring 20 acre property to the north (6782 - 267th) also available for sale, allowing a unique opportunity to build 2 new homes with a total of 40 acres of prime farm land. (id:60626)
Sutton Group-West Coast Realty (Abbotsford)
2906 St George Street
Port Moody, British Columbia
ATTN Developers - This property offers an unparalleled investment opportunity in the coveted Tier 2 zone of Inlet SkyTrain Station. Situated on a quiet street, this 4-bed, 2-bath home rests on a 8,705 square ft lot with development potential of up to 4.0 FSR and 12 stories. Just a 2 minute walk to Inlet SkyTrain and a block from St Johns Street for endless restaurants and retail, and within a 10 minute drive to Coquitlam Center Mall, this location combines convenience with incredible growth potential. This site presents a rare chance to invest in the future of Port Moody, offering prime proximity to transit, amenities, and thriving urban development. Build up to 12 stories with stunning views of Eagle Mountain & Mount Seymour (id:60626)
Exp Realty
1051 Laurier Avenue
Vancouver, British Columbia
Fantastic First Shaughnessy District property now available for purchase. Huge 18,525 square ft lot (approx 95 x 195 feet). Flat lot with lane access. ESTATE SALE - ask for details. Develop or upgrade. 1922 Home does not appear on heritage list. Is within "character" guidelines. (id:60626)
Amex Broadway West Realty
3369 Panorama Ridge
Whistler, British Columbia
Situated on the 'golden ridge´ just a short walk from Whistler Village, this beautifully renovated 4.5-bedroom mountain home takes in morning sun / alpenglow on the mountains shining through into the living room in the evenings. Tastefully designed with an open kitchen, in floor heating and wood burning fireplace; it´s both cozy, yet spacious for easy entertaining. The Primary bedroom with mountain views and a gorgeous ensuite rests on the upper level. 2nd bdrm/bath is half-level lower, while the 3rd and 4th bedrooms including a bathroom and sauna lay on the lower level. Upon entry there is a media room/additional bedroom and powder room. Large 2 car garage, a landscaped yard and an additional 2 level, 1 bdrm suite separated impeccably. All within close proximity to all Whistler offers. (id:60626)
Rennie & Associates Realty
741 Broadway Street
Kincardine, Ontario
Prime Real Estate Development Site! 5.54 acre Multi-Residential Scenic Development site seems to have great potential for various purposes such as condos, apartments, or even a care home. This site is zoned for up to 195 units and can be built in separate stages up to 4 blocks. One of the standout features of this site is its natural topography, which could be utilized for underground parking, providing convenience and maximizing the use of space. Additionally, the large park area with Penetangore River frontage adds a beautiful touch to the surroundings, offering a serene and picturesque environment for potential residents. Another advantage of this location is its proximity to a shopping plaza, ensuring easy access to amenities and daily necessities for future residents. Being close to the corner of Broadway and Highway 21 also provides excellent connectivity and accessibility to major routes, making commuting and transportation a breeze. If you are genuinely interested in this opportunity, there is a due diligence information package available upon request. However, please note that serious inquiries will be required to sign a Non-Disclosure Agreement (NDA) to maintain confidentiality. Feel free to contact your REALTOR if you have any further questions. (id:60626)
RE/MAX Land Exchange Ltd
2902 St George Street
Port Moody, British Columbia
ATTN Developers - This property offers an unparalleled investment opportunity in the coveted Tier 2 zone of Inlet SkyTrain Station. Situated on a quiet street, this 3-bed, 1-bath home rests on a 8,713 square ft lot with development potential of up to 4.0 FSR and 12 stories. Just a 2 minute walk to Inlet SkyTrain and a block from St Johns Street for endless restaurants and retail, and within a 10 minute drive to Coquitlam Center Mall, this location combines convenience with incredible growth potential. This site presents a rare chance to invest in the future of Port Moody, offering prime proximity to transit, amenities, and thriving urban development. Build up to 12 stories with stunning views of Eagle Mountain & Mount Seymour (id:60626)
Exp Realty
14073 34a Avenue
Surrey, British Columbia
Located in S. Surrey's exclusive Elgin neighborhood this brilliantly designed family home by award winning architect Marque Thompson is situated on a private gated 12,271 sf property. Exceptional quality together with an impeccable choice of materials define this 4 bedroom, 6 bath luxury residence incorporating every modern amenity one could dream of with comfort and absolute sophistication. Experience large principal rooms and folding glass doors that provide an indoor outdoor lifestyle experience with heated terrace, built in BBQ, fireplace and summer dining area overlooking the swimming pool, spa and beautiful landscape. Feat. incl: a gourmet kitchen with Wolfe / Meile appliances, 2nd daily kitchen, office, gym w - spa bath, rec room - bar, air con, wine room, Control 4 + 3 car garage (id:60626)
Angell
1393 Greenbriar Way
North Vancouver, British Columbia
Elegant and custom-built home located in sought-after Edgemont Village area. House sits on 7752sqft lot in quiet treelined cul-de-sac. Amazing open concept floorplan, main floor features 20 feet of eclipse doors, extensive millwork, white oak hardwood floors, 13 foot ceilings in the family room and gourmet kitchen with high end Subzero and Wolf appliances. Other features include radiant heat, AC/HRV, surround sound, patio heaters, back-up generator and irrigation. 3 spacious bedrooms upstairs including a grand master with vaulted ceilings and luxurious ensuite. Basement has a large media room, rec room, lounge, wet bar, fitness room, den and one bedrooms rental suite. Schools: Cleveland Elementary and Handsworth Secondary. Easy access to Capilano Park & Edgemont Village, Grouse Mountain. (id:60626)
Lehomes Realty Premier
2870 Rodgers Creek Lane
West Vancouver, British Columbia
Mulgrave Villa is a master-planned 21 homes situated along scenic miles of ocean view, green space, and the most prestigious institution in West Vancouver - Mulgrave School. Exclusive Executive Home #36 with lot area 7158 SF and buildable floor area 3222 SF. This beautiful modern home offers stunning ocean & city views toward Vancovuer downtown & Burrard Inlets from all floors. Beautiful walking trails at your doorstep, next to Mulgrave Private School and a few mins drive to Collingwood Private School, Hollyburn Country Club, Cypress Mountain, and the future BPP shopping village. (id:60626)
Panda Luxury Homes
31 Pinnacle Ridge Drive Sw
Rural Rocky View County, Alberta
31 Pinnacle Ridge Drive SW – Luxurious Living | 6 Bed | 6 Bath | Walkout Bungalow | 2.32 Acres | Corner Lot | Triple Garage w/ Motorhome Parking | Prestigious Community | Prime LocationWelcome to 31 Pinnacle Ridge Drive SW—a one-of-a-kind estate offering 8400+ square feet of exquisite living space, situated on a private and beautifully landscaped 2.32-acre corner lot in one of Calgary’s most prestigious communities.This 6 bedroom, 6 bathroom walkout bungalow has been masterfully designed to showcase timeless architectural elegance with modern luxury. Perfectly positioned to capture extraordinary, unobstructed views of the Rocky Mountains and the sweeping valley beyond, the home offers complete privacy while remaining just minutes from Stoney Trail, top-rated schools, fine dining, and every major amenity.From the moment you arrive, the home impresses with its grand presence, meticulous stonework, and resort-inspired landscaping. A newly built pool with a cascading waterfall serves as the centrepiece of the outdoor living space—creating a serene oasis for both entertaining and relaxation.Inside, the home features soaring ceilings, ornate moldings, dramatic columns, high end light fixtures including dazzling chandeliers. The thoughtful floor plan offers a room for every occasion, including a den with French doors, a formal study, large wine cellar, an elegant dining room, and a fully developed lower level with a spacious billiard room.Multiple fireplaces add warmth and ambiance throughout, while the gourmet kitchen and easy-care tile flooring strike a perfect balance of function and sophistication.All seven bedrooms are generously appointed, with the primary suite offering a luxurious ensuite bath, an expansive closet/dressing room, and a private deck with jaw-dropping mountain views.Rounding out this exceptional offering is a triple attached garage with dedicated motorhome parking, providing ample space for all your vehicles and recreational needs.Thi s is a rare opportunity to own a landmark residence that combines privacy, prestige, and proximity in one of Calgary’s most sought-after neighbourhoods (id:60626)
Sotheby's International Realty Canada
7415 Lambeth Drive
Burnaby, British Columbia
Nestled in the highly sought-after heart of Buckingham Heights, this exceptional residence offers a tranquil setting with breathtaking mountain views. Situated on a 11,000+ sq. ft. south-facing private lot, the property features a meticulously designed garden and low-maintenance landscaping. This custom-built, 3-level family home boasts a spacious and well-thought-out layout, offering 6 bedrooms and 8 bathrooms. Each room is generously sized and filled with natural light. Built with superior craftsmanship, the main floor includes a bedroom with an ensuite, while all upstairs bedrooms come with their own private bathrooms. Conveniently located, this home is less than 10 mins from Metrotown and other essential amenities, and just 5 mins from Deer Lake. A luxury masterpiece not to be missed. (id:60626)
RE/MAX Crest Realty
3279 Black Bear Way
Anmore, British Columbia
Prestige neighbour of Anmore! One of the kind elegant home sits on 1 acre Greenberg lot with close to 10K indoor size. It has high quality finishing: double high ceiling in height, dark maple/marble tile floorings, oversized granite island, ss appliances, air conditioning, elevators through 3 levels; 4 ensuite upstairs, 2 beds in basement. There is a detached Guest House on beside individual property with 2 beds 2 bath separate yard entry. Call to book private viewing! (id:60626)
RE/MAX Crest Realty
1049 Cedar Grove Boulevard
Oakville, Ontario
Situated on a quiet cul-de-sac in Morrison, this Gren Weis designed, Hallmark-built Detached residence offers 5,687sqft (3745+1942sf bsmt) of luxury across three spacious levels, including 4 bedrooms and 5 bathrooms. Cedar shake exterior, copper accents, and lush professional landscaping create a unique curb appeal in one of Oakville's most sought-after enclaves. Sitting on a quiet family friendly street, spacious garage parks 2 cars, and long driveway with no sidewalk! The interior detail blends timeless elegance with family functionality. The chefs Kitchen features premium appliances, custom cabinetry, and walk-out to a private, covered rear patio perfectly paired with a vaulted Family Room rich in character, natural light, and coffered ceilings. Formal living and dining rooms flow seamlessly for refined entertaining, while a main floor Office offers a private workspace. Upstairs, all bedrooms feature their own ensuite bathrooms, with the primary suite boasting a private balcony, expansive walk-in closet, and a spacious spa-inspired bath. Thoughtfully spaced secondary bedrooms ensure comfort and privacy for family and guests. The fully finished lower level is designed for relaxed living and recreation complete with a retro-style bar, fireplace, gym, fourth bedroom, and 4-piece bath. Close to top-rated schools including New Central (JK-6), Maple Grove (Gr 7-8), Oakville Trafalgar High School, E.J. James Public School (French Immersion), and esteemed Appleby College. Minutes to the QEW, Oakville GO Station, and Gairloch Gardens. Move-in ready! Minutes to the QEW, Oakville GO Station, and Gairloch Gardens. Move-in ready! (id:60626)
Bay Street Group Inc.
37 Rollscourt Drive
Toronto, Ontario
**Elegant Custom Residence on Quiet Rollscourt Drive**Discover ultimate privacy and tranquility in this beautiful, serene garden oasis, meticulously crafted with European flair and exceptional attention to detail. The home features soaring ceilings, a sprawling layout, and an exquisite design. Enjoy the convenience of a main floor library and laundry.The chef's kitchen is a highlight, boasting a stunning Downsview design with top-of-the-line appliances, including a SubZero refrigerator/freezer, two Wolf wall ovens, a Panasonic microwave, a Miele dishwasher, and a Wolf gas cooktop. A custom domed skylight adds a touch of elegance.The primary suite is a luxurious retreat, complete with a sitting area and a grand 7-piece bath. The home also includes updated bathrooms throughout.The lower level features a walkout with a recreation room, nanny quarters, and a mudroom. Step outside to your dream summer oasis, featuring professionally designed and landscaped gardens, a picturesque saltwater pool, and a stone terrace with glass railings.Additional amenities include a 3-car garage, 2Gb+E, 2 CAC, an electric car charger, a BBQ gas line, irrigation system (2021), newer pool equipment, all electrical light fixtures, window coverings, and a backup generator. The roof was updated in 2017.Conveniently located within walking distance to IBO schools and just steps from renowned schools, TTC, shops, and restaurants on Bayview. **EXTRAS** Steps To Ren.Schls, Ttc, Shops+Restaurants @ Bayview. 2 Gb+E, 2 Cac, Egd + Rem, Bbq Gas Line, Stone Terr W/Glass Rail. Irrigation 2021. Newer Pool Equip. All Elfs. All Wind.Covs. B/U Generator. (id:60626)
Prestige World Realty Inc.
325 Laurier Avenue
Port Coquitlam, British Columbia
Don't miss this rare opportunity - 15acres of thriving blueberry farmland nested along the west side of the picturesque Pitt River. This exceptional property offers breathtaking panoramic views of both the Pitt River and the majestic Mount Baker. Ideally located just minutes from major shopping destinations, like Costco, Walmart, Save on food, Home depot and restaurants. Only ten minutes drive to Coquitlam centre. The main residence is a spacious 3-level home with separate entrance (7 bedrooms and 6 bathrooms). Perfectly designed to accommodate up to three families. This is a must-see property that combines beauty, functionality and prime location. (id:60626)
Sutton Group - 1st West Realty
10 Webster Avenue
Toronto, Ontario
Just steps to Yorkville! Modern luxury meets urban convenience in this exquisitely renovated home. Situated on a premium lot shaded by a majestic 250-year-old oak tree, this property offers meticulously renovated living space across three levels plus lower level. You'll adore the showpiece dual-tone kitchen featuring Wolf/Sub-Zero appliances, Caesarstone counters, and an oversized island with room for four bar stools. The open-concept main floor boasts soaring 9'8" ceilings, a floor-to-ceiling leatherback finished stone fireplace, phenomenal kitchen w/ dovetail drawers, pull-out drawers, reverse osmosis, instant hot water prepatory kitchen w/ sink, and seamless access to the entertainer's rear grounds. Upstairs, the primary suite stuns with a custom dressing room w/ automatic LED lights in cabinets and spa-like ensuite plus w/o to private balcony. Two additional bedrooms on the third level share access to a stylish bathroom and the incredible third-floor terrace - your private treehouse retreat. The lower level includes an oversized laundry room with dual wine fridges and abundant storage. Outside, the professionally landscaped grounds feature crushed granite flooring, nightscape lighting and an oversized storage shed. Just two blocks from Yorkville shopping, cafes and streetcar service & much more! This turnkey home combines luxury finishes, traditional charm and an unbeatable downtown location! (id:60626)
Keller Williams Empowered Realty
3970 Eton Street
Burnaby, British Columbia
DISCOVER THIS ONE-OF-A-KIND MASTERPIECE CRAFTED FOR LUXURIOUS MULTI-GENERATIONAL LIVING! This Extrordinary Residence Located in the Heart of The Heights, where Timeless Elegance meets Contemporary Sofistication. Meticulously Designed for Families seeking both Privacy & Togetherness. A Charming 771sf 2 Bed Laneway Home + a Sep 1 Bed Legal Basement Suite.The Main level has an Expansive Open Concept Layout, Adorned with High-End Finishes, Miele Appliances & Bespoke Architectual Details. Above Offers 4 Spacious Bedrooms with 3 Baths, Stunning Primary Suite with Private Patio & Convenient Laundry Room. Incredible lower level boasts a Theatre Room, Gym/Bed, Steam Spa Bath & Spacious Games Room with a Wet Bar perfect for Entertaining. THIS IS MORE THAN A HOME ITS A LIFESTYLE! By Appointment Only! (id:60626)
Macdonald Realty
4950 Marguerite Street
Vancouver, British Columbia
Shaughnessy Character family home with long term owner. Very private 4 level home with over 4300 sqft of living space on a large 66' X 161' lot. Close to great schools and private clubs. This home features 2 bedrooms and bath on the top floor, 4 bedrooms and 2 baths on the next floor, very generous sized entertainment rooms on the main, and a large basement with large rooms that could be reconfigured. Priced below assessed value this home is priced to sell. Call today to secure this home!! (id:60626)
RE/MAX Select Properties
70 Elizabeth Drive
King, Ontario
Discover unparalleled elegance in this custom-built luxury home, nestled on a beautifully treed lot in one of Nobleton's most desirable neighborhoods. This stately residence offers the perfect blend of timeless elegance and modern sophistication, featuring a stunning Indiana limestone front that sets the tone for the refined finishes within. Designed for both grand entertaining and everyday luxury, the home boasts a triple-car garage, private elevator, and expansive walk-out finished basement, complete with a home gym, stylish bar, spacious recreational area and an additional bedroom with full bathroom and second laundry room- ideal for guests or extended family. The home's interior boasts rich detail with a grand custom 9 ft front door leading to soaring 21 ft ceilings in the foyer and 11 ft ceilings on the main floor. It features approximately 7000 sqft of elegant living space. A formal and inviting living room with a gas fireplace, a formal dining room with herringbone oak hardwood floors and soaring cathedral ceilings with an access to the server. The spacious family room flows seamlessly into the open concept gourmet kitchen, complete with custom cabinetry, premium appliances and walk-out access to a large deck- ideal for entertaining or unwinding in nature.The primary suite is a true retreat, featuring a large picture window overlooking the treed lot and saltwater pool, and a spa-inspired ensuite with a luxurious soaker tub, oversized glass shower, and custom double vanities. Each of the three additional bedrooms offers walk-in closets and private ensuite bathrooms, providing ultimate comfort and privacy for family or guests. Outdoors, enjoy the resort-style saltwater inground pool with cascading waterfalls, surrounded by mature trees for unmatched privacy and tranquility. A rare opportunity to own a truly elegant and upgraded luxury home in the heart of Nobleton (id:60626)
Sutton Group-Admiral Realty Inc.
7728 Alouette Court
Richmond, British Columbia
Nestled in Broadmoor Shangri-La, this home sits on a rarely available 12,252 SF lot with 4,710 SF of living space. Featuring 5 spacious bedrooms with ensuites, master bedrooms with steam showers, and a sauna on the main floor. The family room boasts extra-high ceilings. A spacious media room leads to the private fenced backyard, complete with a double-sided fireplace, gas BBQ area, and a resort-like atmosphere. All Miele stainless steel appliances are included: wine storage, steam oven, coffee machine, etc. Central A/C, radiant heating, security system, and a 3-car garage. Situated in a quiet and prestigious neighborhood, within walking distance to Maple Lane Elementary, Steveston-London Secondary, and shopping mall. (id:60626)
Grand Central Realty
19 Ridley Boulevard
Toronto, Ontario
Exceptional 4+1 Bedroom Modern Custom-Built Home in Prestigious Cricket club neighborhood! Thoughtfully designed with luxurious features throughout, including an elevator, Control4 Smart Home system, heated foyer, basement floors, and all bathrooms. Enjoy the convenience of snow-melt systems on the driveway and front porch. Chef-inspired kitchen with top-of-the-line appliances, spacious principal rooms, and a soaring high-ceilings. Walk out basement complete with a nanny suite and sleek wet bar and gas fireplace. Step outside to a stunning multi-level deck and relax in the private hot tub perfect for entertaining year-round. A rare blend of sophistication, comfort, and smart design. Short Walk To Ttc, John Wanless P.S. The Cricket Club And Shops And Restaurants On Yonge St. (id:60626)
RE/MAX Realtron Ben Azizi Realty Group

