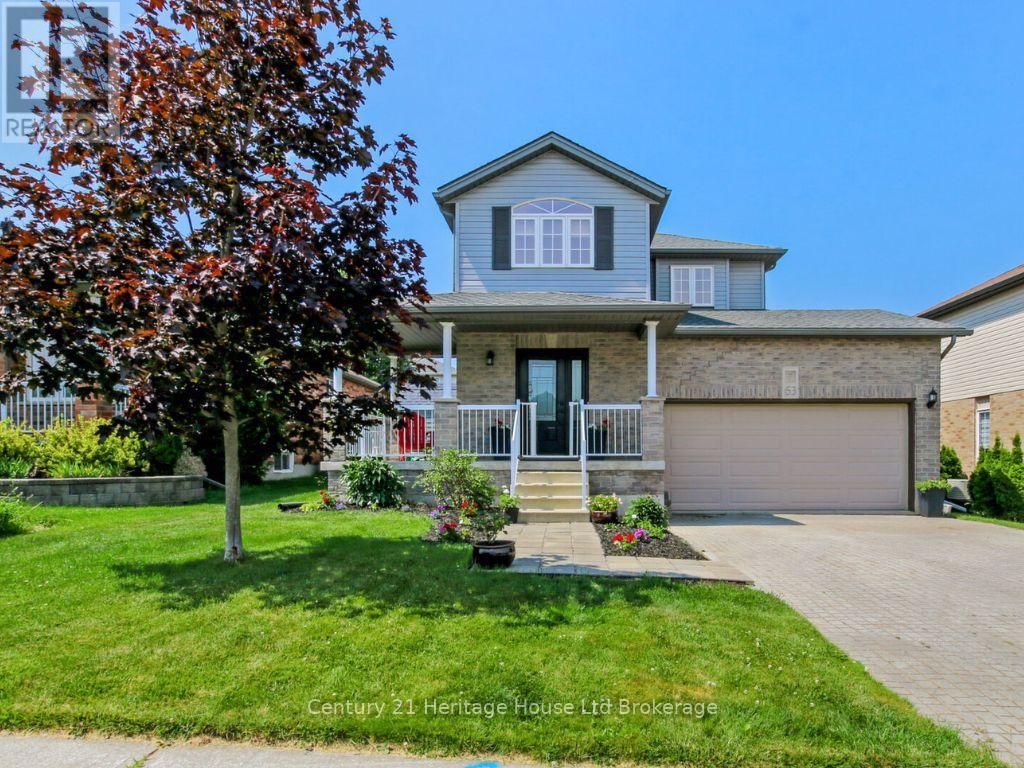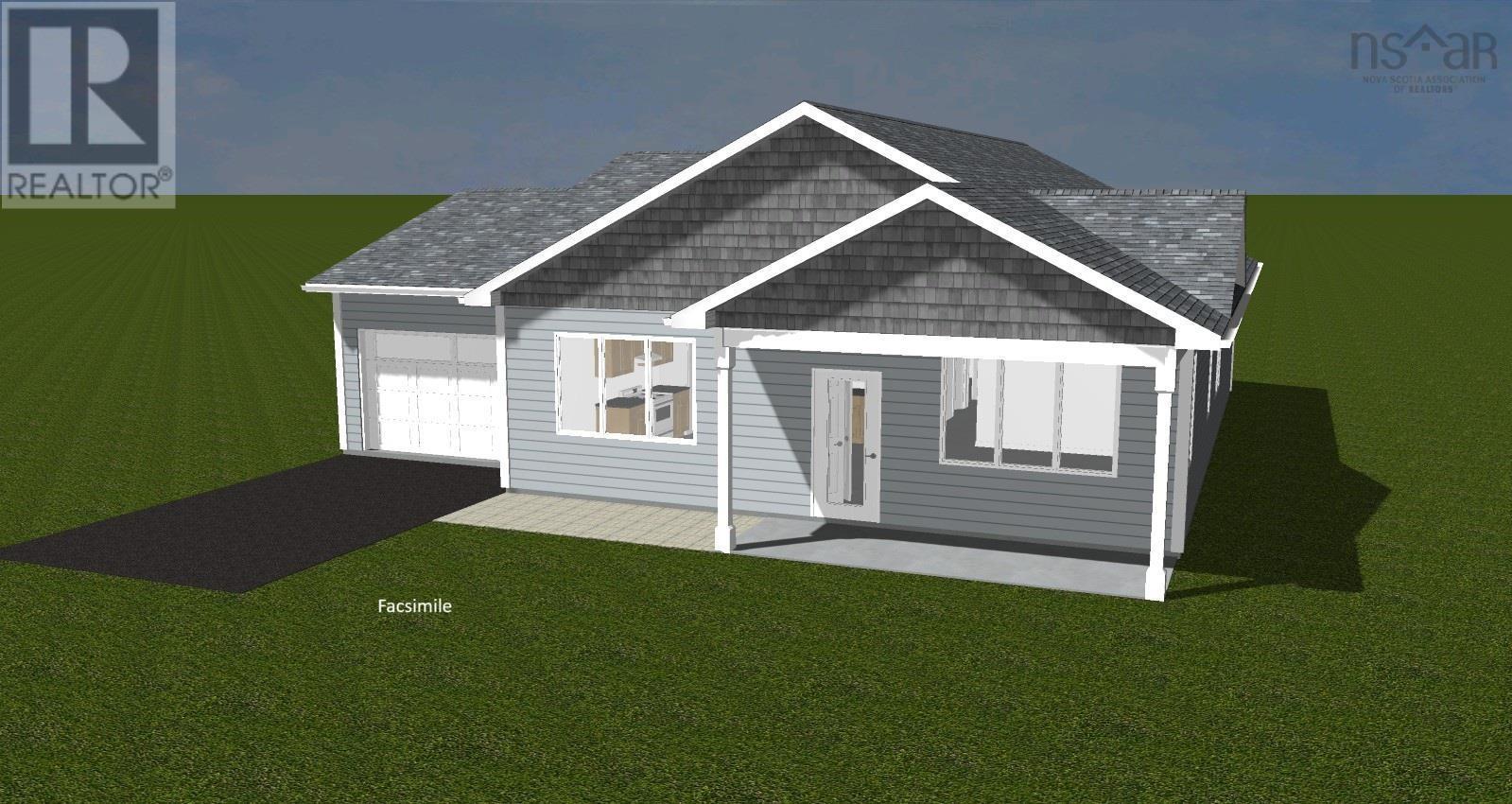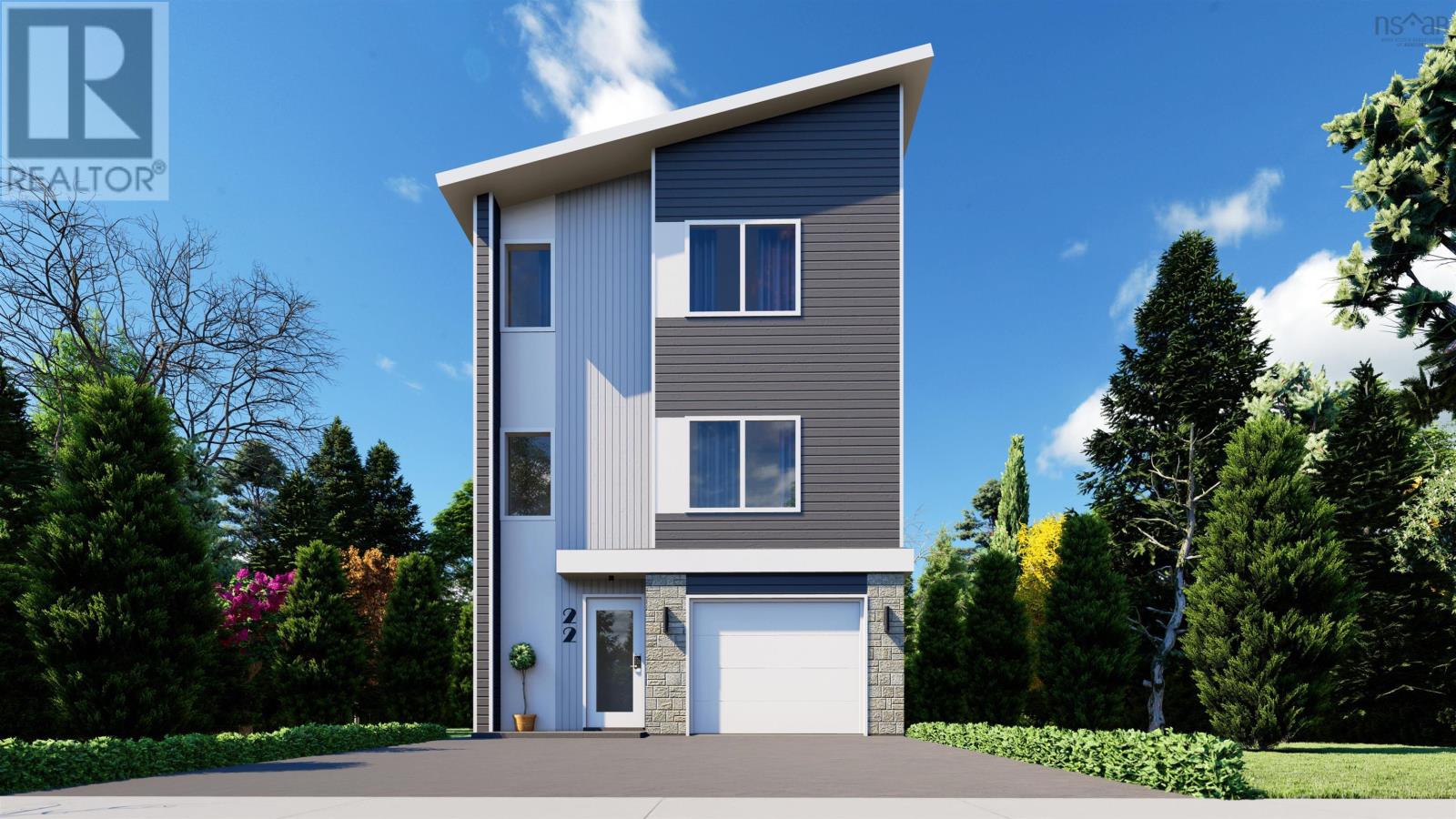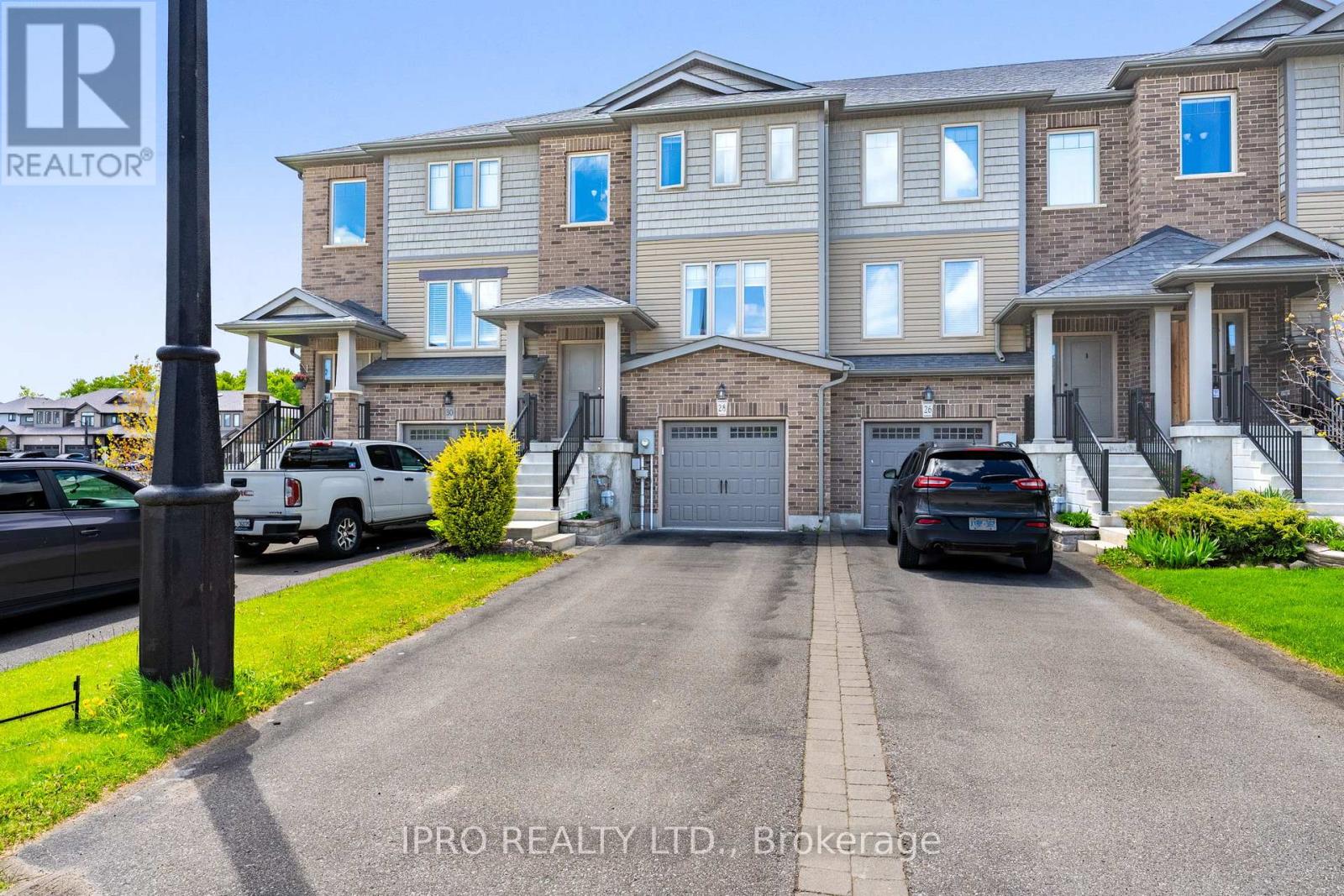63 Woodhatch Crescent
Ingersoll, Ontario
Welcome to 63 Woodhatch Crescent in the charming town of Ingersoll, Ontario. This beautiful two-storey home offers four spacious bedrooms and two bathrooms, making it an ideal choice for families or those in need of extra living space. Featuring a double attached garage and a fully fenced backyard, this property provides both functionality and privacy. Inside, you'll find a bright and inviting main floor with generous living and dining areas, a well-laid-out kitchen, and plenty of room to entertain or relax. Upstairs, the four bedrooms offer comfortable retreats, while the lower level presents great potential for additional living space or storage. Located in a quiet, family-friendly neighbourhood, this home is within walking distance to local parks like Woodhatch Park, and just minutes from schools such as Laurie Hawkins Public School and Ingersoll District Collegiate Institute. Nearby amenities include grocery stores, restaurants, coffee shops, and the Ingersoll Plaza, while commuters will appreciate the quick access to Highway 401 and the nearby VIA Rail station. Whether you're starting a new chapter or looking for more room to grow, this home offers a wonderful blend of comfort, space, and convenience in one of Ingersoll's most desirable communities. (id:60626)
Century 21 Heritage House Ltd Brokerage
RE/MAX Tri-County Realty Inc Brokerage
4075 Pettit Avenue
Niagara Falls, Ontario
Solid All-Brick Bungalow with In-Law Potential & Detached Garage. Welcome to this meticulously maintained all-brick bungalow, built in 1968 and thoughtfully updated while preserving its original charm. Tucked away on a quiet street, this home features a detached concrete block garage added in 1974 and offers ideal potential for an in-law suite, with a separate rear entrance providing easy access between the upper and lower levels. Inside, the layout is perfect for extended families or additional rental income, offering two kitchens, two living rooms, and two dining areas. A stunning stone and brick feature wall with a wood-burning fireplace adds warmth and character to the space. Recent updates completed in 2023 include a renovated kitchen and bathroom on the main floor, new flooring, a 100 amp breaker panel, fresh shutters, and a new garage roof bringing modern comfort and peace of mind to this solid, well-built home. With nothing left to do but move in and enjoy, this property is a perfect blend of functionality, flexibility, and timeless appeal. (id:60626)
RE/MAX Niagara Realty Ltd
12 - 3380 Singleton Avenue
London South, Ontario
Welcome To 12-3380 Singleton Ave, This Stunning 1983 Sqft Residence Boasts 4 Bedrooms, 4 Bathrooms, A 2-Car Garage, And 2 Balconies Overlooking A Serene Park! The Open-Concept Kitchen Is Adorned With Beautiful Brown Cabinetry, A Pantry, A Spacious Breakfast Bar Island Featuring Waterfall Quartz Countertops, And A Walkout To A Sizable Balcony. The Great Room Extends To A Second Balcony, Providing A Picturesque View Of Westbury Park. The Upper Floor Is Equipped With A Convenient Laundry Area, Complete With A Washer And Dryer. The Master Bedroom Offers A Double-Door Closet And A Luxurious 4-Piece Ensuite With Exquisite Quartz Countertops. Two Additional Well-Proportioned Bedrooms Share A Main Bath Also Adorned With Quartz Countertops. High-Quality Tile And Upgraded Vinyl Plank Flooring Adorn The Entire Space. The Main Level Is Finished With A Large Window And Can Be Utilized As A Fourth Bedroom, Complemented By A 4-Piece Ensuite And Closet. Facing Westbury Park And In Close Proximity To Shopping And Schools, This Home Is A Perfect Blend Of Comfort And Convenience. (id:60626)
Nu-Vista Premiere Realty Inc.
Lot 10 181 Sugarwood Court
Porters Lake, Nova Scotia
Welcome to the extremely popular Nature Ridge subdivision in beautiful Porters Lake where Nature Ridge Homes is proud to bring you the quality and custom craftmanship youve grown accustomed to at a very affordable price. One level living at its finest, this functional layout features 3 generously sized bedrooms all with direct access to the main living area and a primary bedroom that features a huge walk-in closet and 3PC ensuite. A sprawling kitchen complete with hard surface countertops and huge centre island overlooks the living room making this design an entertainers dream. This model also features an attached single car garage with large utility room which provides access to the home through a spacious mud room/ laundry room with two closets for added storage. The front covered porch provides a cozy entrance to the front of the home and adds exceptional curb appeal with two decorative pillars. The slab on grade style home coupled with an extremely level lot offers a comfortable walkout for a side and/or rear patio making a perfect canvass for an outdoor living area. Dont miss out on exceptional quality new construction in a hugely desirable area with a 10 Year Atlantic New Home Warranty to ease your mind. (id:60626)
Royal LePage Atlantic
Lot 3041 21 Zeppelin Crescent
Beechville, Nova Scotia
Welcome to Lovett Lake! New construction at its best!! This four bedroom, 3.5 bath detached home will sure to please the whole family. Spacious living area, eat in kitchen with dining room, great place to entertain family and friends. Kitchen with quartz countertops, with soft closure drawers, pantry, garden door to deck, great for year round barbeques, convenient office/den area, and two piece powder room completes the main floor. Upper level has a spacious primary with ensuite bath and walk-in closet - two more good sized bedrooms on this level with 3 piece main bath and laundry area. Lower level - with rec room, 4th bedroom, laundry area, and another 3pc bath, perfect area for overnight guests or extended family. Beechville is only 5 minutes away from Bayers Lake, quick access to major highways and approximately 20 minutes to downtown Halifax, or a short drive across the bridge to Dartmouth. (id:60626)
RE/MAX Nova (Halifax)
2 Rogers Road
Kawartha Lakes, Ontario
This is a fantastic opportunity with all of the upgrades that have been done. It is both stylish and functional. Two of the upgrades include a new front door and a new garage door which definitely enhance the curb appeal, while the new roof, siding, soffits, and eaves provide essential protection and energy efficiency. Plus a new modern electric panel and new wiring make a difference in convenience and safety. If you are looking for a home in the north ward of Lindsay, this is a great opportunity to consider. Community vibe, this area has a strong sense of community where people enjoy a close knit atmosphere. There is a school close by, there is public transport yards away. Groceries, dining a stones throw away, commutable to Peterborough, Oshawa. (id:60626)
Coldwell Banker - R.m.r. Real Estate
Lot 3014 Rampart Court
Beechville, Nova Scotia
Welcome to PHASE 3!!! of Halifaxs most exciting new project. Located right next to expanding & booming Bayers Lake Shopping district. Walk to movie theatres, shopping, restaurants, and TONS of amenities including the new hospital. ATN is happy & proud to offer detached & built to fantastic standards. ATN homes always come with quartz countertops, a ductless heat pump, Bluetooth speakers in your kitchen ALL wrapped in modern finishes and colours inside and out. We have already started pouring foundations for your new home at a location that is second to none. Within 10 minutes to downtown & less than that to all highways. (id:60626)
Royal LePage Atlantic
457 Westgate Crescent
Coaldale, Alberta
Welcome to 457 Westgate Crescent, a stunning two-story home nestled in the highly desirable community of Westgate Landing in Coaldale. Designed for families who value space, style, and functionality, this beautifully appointed property offers 4 bedrooms, 3.5 bathrooms, and a massive heated triple car garage—making it a true standout in today’s market. Inside, you’ll find a thoughtfully designed main floor that strikes the perfect balance between open-concept living and functional separation of space. The upgraded kitchen is a true showstopper, featuring quartz countertops, extended upper cabinetry, stainless steel appliances, and a large walk-in pantry. The seamless flow from the kitchen to the dining and living areas makes this space ideal for hosting or simply enjoying everyday life with family. Working from home or running a home-based business is a breeze thanks to the dedicated office or den located on the main floor, offering quiet and privacy when you need it most. The pass-through mudroom, conveniently located between the garage and kitchen, serves as the perfect drop zone to keep everyday clutter out of sight. Upstairs, you’ll find three generously sized bedrooms including a sprawling primary suite that’s built for relaxation. This private retreat boasts a walk-in closet and a luxurious ensuite with a tiled shower, soaker tub, and double vanity. A spacious bonus room on this level offers extra flexibility, whether you need a playroom, media room, or a cozy spot for kids or teens to unwind. For added convenience, the laundry is also located on the upper level, right where you need it most. The fully developed basement is designed for entertaining, with an additional bedroom and bathroom, plus a large rec room complete with wet bar and space for games, movies, or casual hangouts. Whether you're hosting poker night or enjoying a family movie marathon, this level delivers all the extras. Outside, the property continues to impress with a meticulously landscaped yard featuring underground sprinklers, a deck, and a lower patio with a pergola—creating a picture-perfect setting for evenings around the fire table with friends and family. A hot tub with private enclosure adds year-round comfort. This home is located just minutes from Land-O-Lakes Golf and Country Club, and with the town’s new pilot project in place, you can obtain a permit to drive your golf cart directly from your home to the course. The LINK pathway will soon provide a 15-kilometre active transportation corridor connecting Coaldale to South Lethbridge—perfect for biking, rollerblading, running, or walking. Coaldale continues to grow and thrive with thoughtful community development, including the newly built Shift Recreation Centre—a hub for fitness, sports, and family-friendly activities. Escape the hustle and bustle of city life and experience the warmth, pride, and charm of small-town living in the exceptional community of Coaldale. (id:60626)
Century 21 Foothills South Real Estate
4608 93b Street
Wedgewood, Alberta
Wedgewood beauty! This raised Bungalow with walkout basement and heated triple car garage looks and shows fantastic from the moment you drive up and walk in the front door! This well thought out floor plan boasts 9' vaulted ceilings upstairs and 10' ceilings down. The main floor features an open concept with a large kitchen space that is designed with an Island, pantry and loads of counterspace. Boasting fabulous new granite countertops, new garburator, and a natural gas stove cooking range. Access to the very large, maintenance-free Dec-Tec deck, where you can enjoy private views of the yard, and BBQ with natural gas line hookup. The living room is finished with a stone fireplace feature wall that provides a great space to enjoy. The master suite has a full ensuite with jetted tub and 4' shower as well as a well fitted walk-in closet. The main floor also boasts an additional bedroom, main bath, main floor laundry and formal dining room. The bathroom sinks have all ben updated & changed. The amazing lower level has three walls with extra large windows to let in the sunlight, heated tile flooring, gas fireplace and a walk out to a large fully fenced landscaped backyard with U/G sprinkler system and huge deck w/concrete pad below. This floor also has 2 more bedrooms and a full bath. In addition to all this, the home has a/c, a triple car heated garage, and home security system. The home also has new blinds, and the furnace & hot water tank are new as well. This really is a great place to call home in Wedgewood! Book your showing today! (id:60626)
RE/MAX Grande Prairie
28 Taylor Drive
East Luther Grand Valley, Ontario
Stunning Freehold Townhome Backing Onto Pond in Grand Valley! Beautifully finished 3-bedroom townhome on an oversized lot with a rare walkout basement backing directly onto a tranquil pond. Open-concept main level features a spacious kitchen with center island, stainless steel appliances, stylish two-toned cabinetry and walkout to an elevated deck overlooking nature. Open and airy living/dining area offers functional family living and space to get cozy! Finished walkout basement offers additional family room with access to lower deck and yard perfect for entertaining or relaxing. Main floor laundry, inside garage access from lower level, and two private decks provide exceptional convenience and versatility. The large garage has an extended area w/walkout to yard! Located in a family-friendly community close to parks, trails, school, and local amenities, including eateries, coffee shops and grocery store! A turn-key home offering comfort, style, and scenic views! (id:60626)
Ipro Realty Ltd.
331 Bolton Way
Saskatoon, Saskatchewan
Welcome to this stunning 2-storey custom-built home by Homes by Ens, offering 2,284 sq ft of thoughtfully designed living space. Featuring 3 spacious bedrooms and 3 luxurious bathrooms with heated tile floors, this home is the perfect blend of comfort and craftsmanship. The oversized primary suite is set apart for added privacy and boasts two walk-in closets, providing ample storage. Situated on a quiet, desirable street, the beautifully landscaped backyard offers plenty of room to relax or entertain. This meticulously maintained property is truly a must-see! (id:60626)
Boyes Group Realty Inc.
153 Colborne Street W
Orillia, Ontario
Are you looking to grow your brand or establish a private office? Perfectly positioned along a high-traffic corridor and just steps from the hospital, this distinctive property offers both visibility and convenience. Expanded in 2008, the main floor now provides an impressive and thoughtfully designed layout that combines historic charm with modern utility. Inside, you'll find 12 versatile rooms, ideal for creating a professional, welcoming atmosphere for patients, clients, or staff. Whether you're a medical professional, wellness practitioner, or entrepreneur seeking a dynamic workspace, this property offers the flexibility and presence to elevate your business. The space includes two bathrooms, one located on the main floor and a full 4-piece bathroom on the upper level, as well as a dedicated kitchen and staff lunchroom. The location provides private parking for up to five vehicles. Inside, the property features a newer furnace and air conditioning systems (2016), a new water heater (2024), upgraded 200 AMP electrical service (2007), new second-floor windows (2023), and a freshly painted interior (2025). A newer shingled roof further adds to the building's long-term value. A significant renovation and expansion introduced modern efficiencies to the space while preserving its distinct vintage character, resulting in a warm, professional environment that's as inviting as it is practical. Zoned C2-27(H), this property is ideally suited for a range of commercial uses, including professional offices and medical practices. Its strategic location and welcoming layout make it a standout opportunity for business owners looking to establish or expand their presence in a high-visibility area. Don't miss your chance to secure this versatile and well-positioned space, perfect for elevating your client experience and brand image. Buyers are advised to conduct their own due diligence regarding zoning regulations and permitted uses. (id:60626)
Keller Williams Experience Realty














