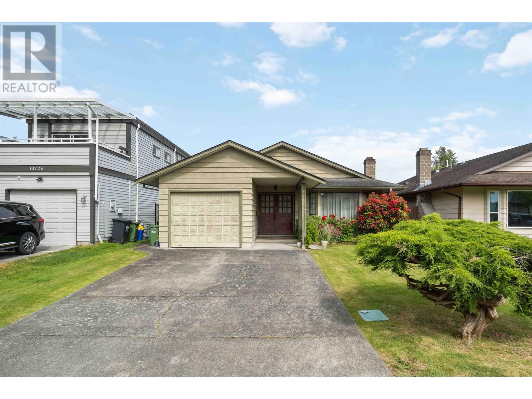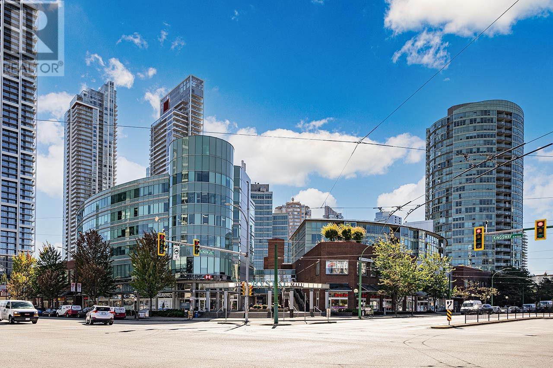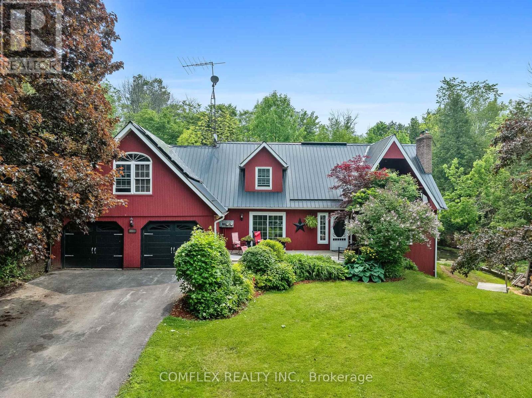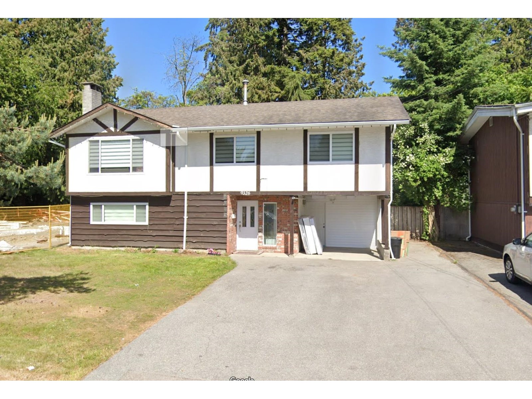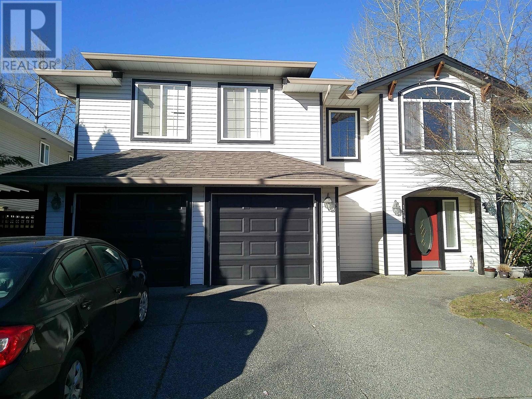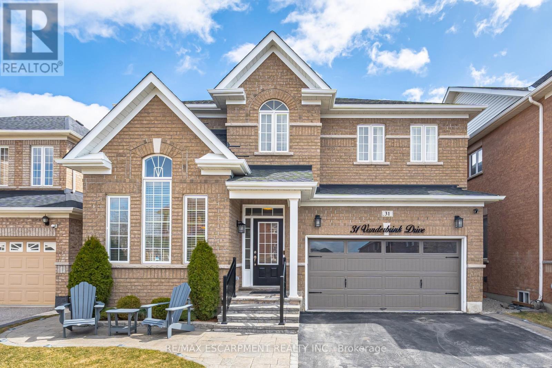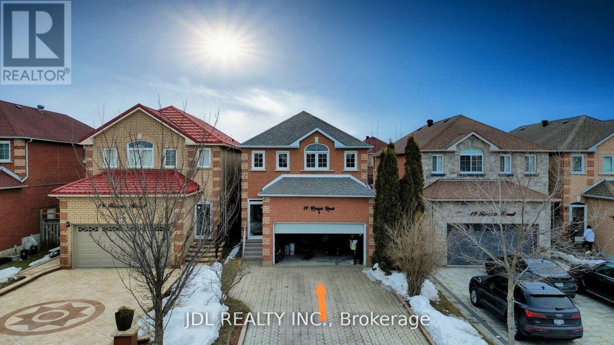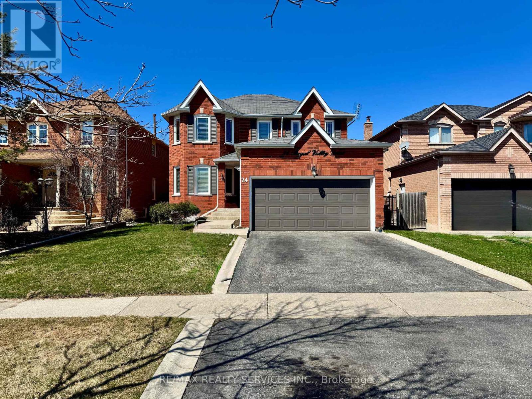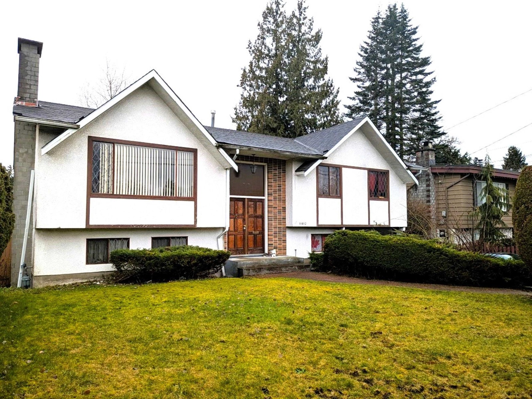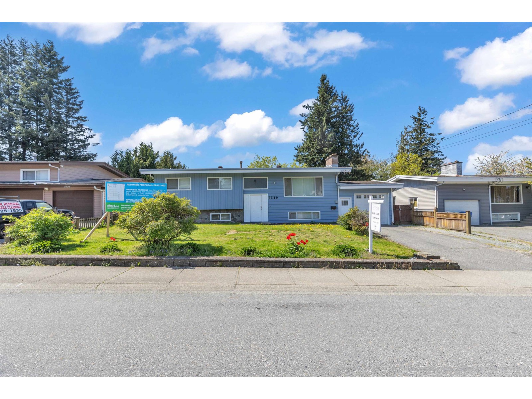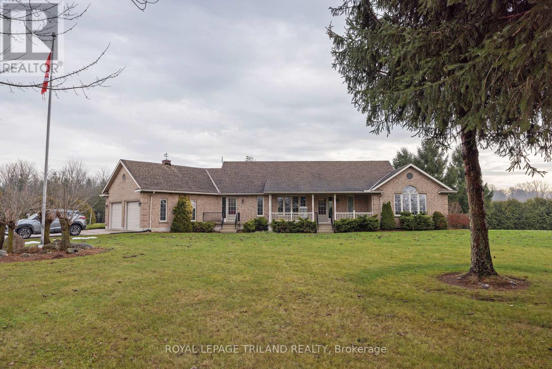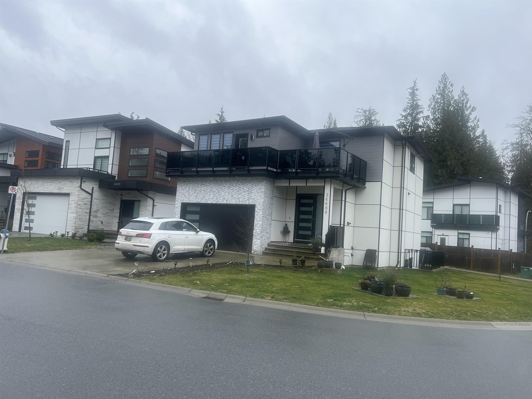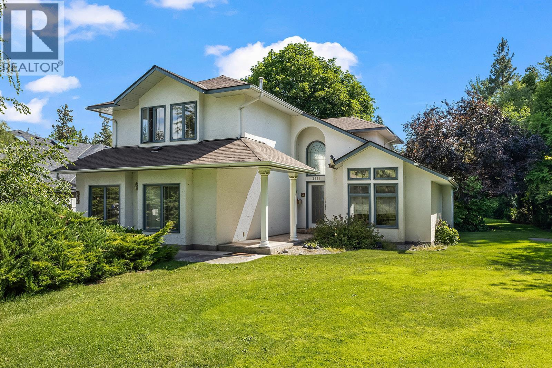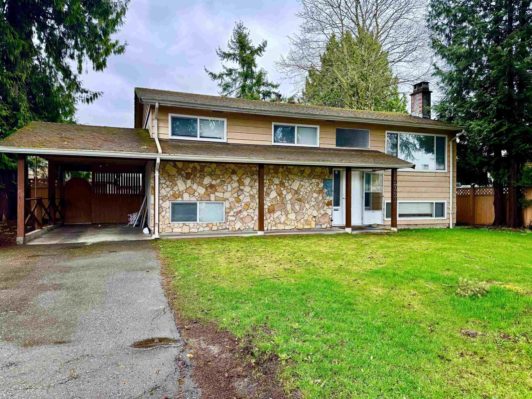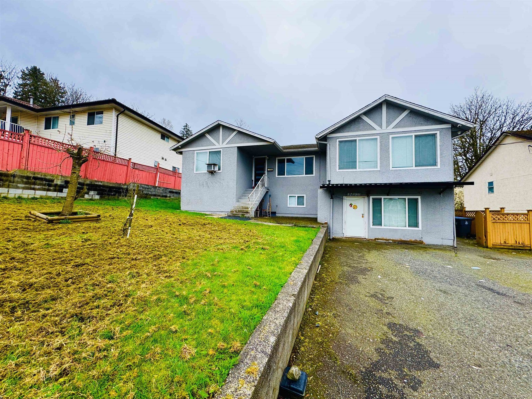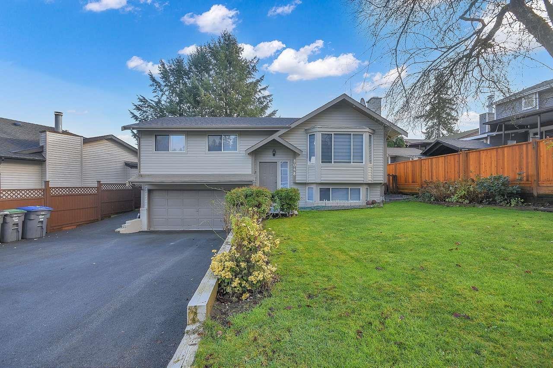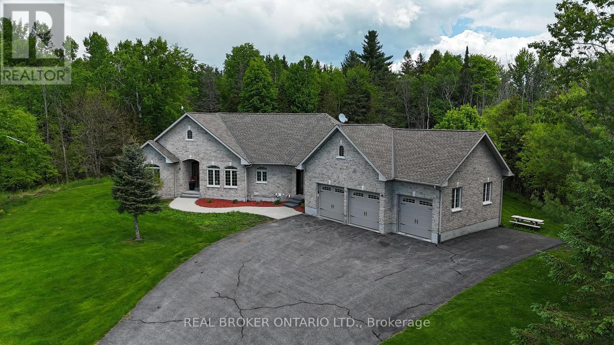20713 90 Avenue
Langley, British Columbia
Nestled in the prestigious Walnut Grove community. This beautifully crafted home showcases Italian-inspired architecture with grand columns, a sweeping circular staircase, and refined detailing throughout, and a spacious open-concept layout. The immense living and dining areas are perfect for hosting, relaxing .Located on a quiet, family-friendly street, it offers a peaceful lifestyle just moments from parks, trails, shopping center and convenient highway access. Classic beauty meets everyday convenience-don't miss this one! Open house: July19(Sat) 1-3pm (id:60626)
Sutton Group - Vancouver First Realty
1ne Collective Realty Inc.
10740 Bonavista Place
Richmond, British Columbia
Welcome to this charming 3-bed, 2-bath rancher in sought-after Steveston North. Nestled on a quiet, tree-lined crescent, this one-level home offers a functional layout with spacious living/dining, a bright kitchen, and cozy family room opening to the backyard. Ideal for downsizers, young families, or renovators ready to personalize. Steps to top schools (Diefenbaker & Hugh Boyd), transit, parks, and shopping. Great lot, strong curb appeal, and unbeatable location. Don´t miss this rare opportunity! (id:60626)
RE/MAX Westcoast
401 4538 Kingsway
Burnaby, British Columbia
AAA office lease/sale opportunity is in the heart of Metrotown. introducing a heightened level of refinement to office spaces. Steps away from the SkyTrain station. Quality corner office with spectacular 180 degree views of the North Shore. Unit features front reception area, three (3) private offices plus open area, air conditioning, t-bar ceiling, quality like new carpet, private kitchenette and common area washrooms.Fibre-optic technology optimized for high-speed network connectivity. It is ideal for businesses seeking a prestigious office space. Call to book an appointment. (id:60626)
Lehomes Realty Premier
806 6833 Buswell Street
Richmond, British Columbia
Welcome to PRIMA built by ROBERT BOSA'S QUORUM GROUP, high quality brand new 3 beds+2 full bath. Large outdoor balconies, north facing, Quality-finished with built-in brand name appliances in open modern kitchen. 8.5´ Ceilings. , open lay-out with air conditioning, good size bedrooms, modern kitchen design with many storage space , high end kitchen appliance, just steps to Richmond Centre, bus and Skytrain station, the best location in Richmond. easy to show (id:60626)
Nu Stream Realty Inc.
439 Fralicks Beach Road
Scugog, Ontario
Tucked away in a sought-after Lake Scugog community, this striking custom-built home combines elegance, space, and privacy all just minutes from Port Perry. With captivating curb appeal and a layout designed for flexibility, this property truly has it all.Inside, you'll find a bright, open-concept kitchen outfitted with granite countertops and stainless steel appliances, flowing seamlessly into a cozy family room . Two separate staircases lead upstairs, where four generous bedrooms and a dramatic loft with vaulted ceilings (perfect as a home office or studio) await.The primary bedroom includes a walk-in closet with a barn door, a semi-ensuite bath, and its own private balcony ideal for soaking in sunset views over the lake.Downstairs, the fully finished walkout basement offers exceptional potential for in-law or multi-generational living. It features a spacious rec room with a wood-burning fireplace, a fifth bedroom, and a full 3-piece bathroom plus a separate entrance from the garage for added privacy.Set on a large, private lot that backs onto mature forest, the backyard is a true retreat with an in-ground pool, hot tub, and tranquil pond. The oversized driveway accommodates up to 8 vehicles in addition to the attached double garage.Whether you're looking for a peaceful lifestyle close to nature, or a spacious home to share with family, this exceptional property delivers. All within easy reach of lake access, local shops, restaurants, and downtown Port Perry. (id:60626)
Comflex Realty Inc.
9326 119a Street
Delta, British Columbia
Attention Investors - Land Use Designation: SCOTT ROAD CORRIDOR .Welcome to this well-maintained 2-storey home in the desirable Annieville neighborhood of North Delta! Situated on a 6,822 sq. ft. lot, this property features 5 bedrooms and 3 bathrooms, including a spacious 2-bedroom rental suite-perfect for a mortgage helper. Currently used as a rental property generating approximately $5,000/month, this is a prime investment opportunity or a great family home with income potential. Enjoy multiple outdoor spaces including a sundeck and fenced yard, with convenient access to schools, transit, and shopping. Updates include newer flooring and appliances. Don't miss this income-producing gem! Showing By appoinment Only. 24 hours notice please (id:60626)
Century 21 Coastal Realty Ltd.
11987 237 Street
Maple Ridge, British Columbia
Centrally located home in sought after Cottonwood neighbourhood. Close to public transit and close to town. This spacious well laid out corner lot home has 3 bedrooms up and two bedrooms and a den below including a self-contained suite that could possibly be reconfigured into a two bedroom mortgage helper. A fully fenced back yard has plenty of room for the kids to play and a large covered deck would be great for summer barbeques. Situated at the end of a quiet street makes this the ideal home for a family to enjoy. (id:60626)
Initia Real Estate
703 - 160 Frederick Street
Toronto, Ontario
Executive 2,100 sq ft Fully renovated Downtown Condo! Welcome to 160 Frederick St Suite 703 offering house-sized living in a boutique, elegant, low-rise building in the heart of the city. Featuring stunning open-concept main living area with hardwood floors and upgraded LED pot lights, the home welcomes with warmth and sophistication. The fully remodelled peninsula kitchen is a chefs dream, with stainless steel appliances, granite countertops, abundant classic cabinetry, including built-in pantry with organizers and massive island island perfect for entertaining. Enjoy formal dinners in the open concept, full-sized dining room, then relax in the spacious living room with electric fireplace for the perfect ambiance. Walk through elegant 4-panel bifold French doors into a sun-drenched solarium a versatile space ideal for lounging, reading, or creative pursuits. A beautifully customized library/office with French doors, offers a refined and quiet workspace. The expansive primary bedroom is a true retreat, boasting walk-in closet with built-in organizers, two additional closets for extra storage & California shutters. The luxurious 6-pc ensuite evokes a European spa, with large vanity, glass shower, jacuzzi tub, towel warmer, and bidet. A second spacious bedroom with built in shelving, a fully renovated 4-piece bath, and a large laundry closet complete this thoughtfully designed home. Located in a well-managed, amenity-rich building, this condo offers 24-hour concierge, indoor pool, hot tub, sauna, outdoor terrace with BBQ, squash and basketball courts, gym, and party room. All of this in one of Toronto's most vibrant and walkable neighbourhoods, with 100% walk score, just steps to the St. Lawrence Market, King Street streetcar, Young Peoples Theatre, and Toronto's best shops, restaurants, and entertainment. If you're looking to right-size without compromise or simply want more room to live, work, and entertain in the heart of the city this one checks all the boxes. (id:60626)
Royal LePage Signature Realty
31 Vanderbrink Drive
Brampton, Ontario
Welcome to 31 Vanderbrink Drive A Beautiful Family Home in Sandringham-WellingtonNestled in the highly sought-after Sandringham-Wellington neighbourhood of Brampton, this stunning 5+2 bedroom detached home offers the perfect blend of style, space, and location. Enjoy the convenience of being close to parks, top-rated schools, shopping centres, and major highways making it an ideal choice for growing families. Property Highlights: Detached 2-storey home with 2,451 sq ft of above-grade living space Professionally finished basement with 2 additional bedrooms and a full bathroom perfect for in-law use or rental potential. 9' ceilings on the main floor with a striking vaulted ceiling in the living room Hardwood flooring throughout main living areas for a warm, elegant feel Gourmet kitchen featuring granite countertops, stainless steel appliances, and a modern backsplash Spacious primary suite with walk-in closets and a luxurious 5-piece ensuite Ample parking with a private double-wide driveway and an attached double-car garage Fully landscaped yard beautifully maintained and ready for outdoor enjoyment Original owner a true display of pride of ownership throughout. This home offers both functionality and flexibility, with a basement that provides incredible income potential or space for extended family. Whether you are upsizing or investing, 31 Vanderbrink Drive is a home that truly checks all the boxes. (id:60626)
RE/MAX Escarpment Realty Inc.
17 Kruger Road
Markham, Ontario
**High Demand Location** Bright & Spacious 4 BRMS Home In Prime Middlefield & Steeles Location. Beautiful, Well Maintained House Has Everything..This Gorgeous 4+2 Bed, 4 Bath Home Boasts A Chef-Inspired Kitchen With Stainless Steel Appliances, Open Concept Living/Dining, Pot Lights Throughout And A Fully Finished Basement, Practical Yet Functional. With Just Your Personal Touch, You Will Feel At Home. Close To All The Amenities Including Top Ranked Schools, Community Centre, Transit, 407, Costco, Home Depot, Stores, Restaurants, Etc. Don't Miss Out On This Home, It Is Worth It!!! (id:60626)
Jdl Realty Inc.
24 Royal Valley Drive
Caledon, Ontario
Two-storey, all-brick detached home in Caledons prestigious Valleywood neighbourhood offers coveted privacy, with a 142-foot-deep lot adorned with mature trees backing onto park. Absolutely immaculate lawns and landscaping offer a serene, park-like setting to relax after a long day and entertain your guests. Inside, the functional layout features separate formal living and dining rooms, a gorgeous, renovated kitchen with tons of convenient drawers for optimal storage options. Breakfast area overlooks a family room with a fireplace and has walk-out to patio. Four bedrooms upstairs include a massive primary bedroom with walk-in closet and a five-piece ensuite featuring separate shower and soaker tub. Three more bedrooms and an updated shared four-piece bathroom round out the second floor. The basement is finished and offers a fifth bedroom with a four-piece semi-ensuite, a separate rec room, gym, office and wine cellar! No carpet in this beautifully maintained home. New owned tankless water heater 2024, Roof 2009, Furnace 2010, Windows 2010. Walking distance to library, large park with playground, walking trails. Just off Highway 410 for easy commuting. Coveted Mayfield Secondary School district. (id:60626)
RE/MAX Realty Services Inc.
11812 85a Avenue
Delta, British Columbia
Builders Alert: This lot's zoning currently allows for 6 suites. Two duplexes with garden suites, approximately 2841 square feet above ground level, a basement and Garden suite of approximately 452 square feet. Currently this 2,153 sq ft 2 story home in Annieville offers 5 bedrooms and 3 bathrooms on a 6,134 sq ft south-facing lot. In original condition with a long-term tenant of 30 years. Great location within walking distance to schools, parks, shopping, and transit. Hellings Elementary and North Delta Secondary are nearby, with Annieville Lions Park and Sungod Recreation Centre offering excellent recreational options. Daily essentials are accessible at Nordel Shopping Centre and Scottsdale Centre. With a Walk Score of 80 and a Transit close by, this property is a great opportunity for renovators or builders to redevelopment in a prime location. The Scott Road Corridor offers many building options now and in future. (id:60626)
RE/MAX Michael Cowling And Associates Realty
2549 Sugarpine Street
Abbotsford, British Columbia
Prime West Abbotsford Investment & Development Opportunity! This 9,800 sq. ft. level lot comes with PLA-approved subdivision, making it perfect for investors, builders, or those looking for a profitable project. Split entry style home with 4 bedrooms and 3 bathrooms, this home features vinyl windows, a newer roof, and central A/C. A professionally finished sunroom leads to an extra-large two-tiered deck, overlooking a spacious backyard with mature landscaping. The double-door garage provides easy backyard access. Flat and rectangular lot ideally located near shopping, schools, parks, and transit. Develop, renovate, or hold-opportunities like this are rare to come by! A fantastic location with great potential for future growth in a thriving community. The next move is yours! (id:60626)
Exp Realty Of Canada
22164 Dundonald Road
Southwest Middlesex, Ontario
Nestled on 8 acres of A1-zoned land, this executive-style home offers a serene retreat with a thriving, well-maintained Black Walnut tree farm. Set back from the highway and surrounded by cedar hedges for privacy and a natural windbreak, the property provides a rare blend of residential comfort and business potential. Just outside Glencoe on a paved road, the property features a 40' x 100' metal-clad workshop with an additional 29' x 20' extension, offering versatile space for various business or hobby needs. The home is designed with large windows and a vaulted ceiling that enhances the open concept living, dining, and kitchen areas, creating a bright, airy feel. With 3 spacious bedrooms and 3 bathrooms, the main level includes elegant hardwood floors, wall-to-wall closets, French doors, a gas fireplace, and ceramic tile accents. The kitchen features wood cabinets, providing ample storage, while a main-level laundry room adds to the home's convenience. The lower level offers 2 more bedrooms, a large landing, utility room and a cold room. Outside, the property boasts a concrete driveway, a large concrete pad, and two covered porches, perfect for outdoor enjoyment. The oversized attached double garage includes a walk-up, painted floors, inside entry, and the outdoor space is further enhanced with a playground, two 10x10' sheds, and a greenhouse. The impressive 4,950 sq ft workshop is equipped with a 600 sq ft second-level storage area and powered by 800 amps of commercial-grade single-phase electrical service, complete with breakers and LED lighting, all ESA approved at installation. The shop is secured with chain-link fencing around part of the space. This exceptional property offers the perfect combination of a comfortable home and a fully equipped workshop, making it ideal for residential living, agricultural pursuits, or a wide range of business ventures. (id:60626)
Royal LePage Triland Realty
36688 Carl Creek Crescent
Abbotsford, British Columbia
Stunning 7-Bedroom Home up Sumas Mountain - Quiet, Peaceful, and Spacious! Welcome to 36688 Carl Creek, a beautiful, 2-year-old home nestled in a serene corner of Carl Creek. This spacious, modern home boasts 6 large bedrooms, offering ample space for your family or guests. Key Features: 7 Bedrooms - Plenty of room for everyone! Rec Room - Perfect for entertainment, hobbies, or relaxation. Corner Lot - One of the largest homes in the neighborhood, offering extra space. Peaceful & Quiet Location - Enjoy the tranquility of living up on Sumas Mountain, surrounded by nature and only a short drive from local amenities. Modern Design - Built just 2 years ago, this home features contemporary finishes and an open-concept layout ideal for family living. Large Yard - Ideal for out (id:60626)
Royal LePage Global Force Realty
2595 Maquinna Road
Kelowna, British Columbia
Meticulously kept with tempting potential, this charming home sits on a flat, beautifully landscaped, private 0.49 acre lot in the coveted Hall Rd neighbourhood. Enjoy a welcoming main-level living area with an updated kitchen, looking out to gorgeous mature trees and a morning-sun lit backyard. Head upstairs to your spacious primary with a walk-in closet and large ensuite, plus three additional bedrooms and full bathroom. A large main floor bedroom doubles as a private guest or in-law suite for extended stays, home office or bonus room. This home’s solid construction and timeless character awaits your style and personal touch. Added bonus? A large detached garage/workshop with endless possibilities: convert it into a suite, art studio, home gym, office—whatever suits your lifestyle. Park your RV or boat securely along side the outbuilding, build some garden beds and work on that green thumb, enjoy weekends at home in your private yard. Bring your imagination and the whole family, awesome school catchment and amenities nearby, minutes from town with the rural feel. Priced with updates in mind, this is a rare opportunity to build equity in a space that fits your needs in a neighbourhood that ticks the boxes of location and lifestyle. Come home to the unmatched convenience and privacy of one of Kelowna’s favourite, well established neighbourhoods. (id:60626)
Royal LePage Kelowna
44 Mark Street
Aurora, Ontario
Step into a home that feels made for your best memories! From the moment you walk in, natural light pours through oversized windows, warming the open-concept living and dining spaces where family gatherings, quiet mornings, and lively dinner parties come to life. The kitchen is the heart of the home, thoughtfully designed with rich cabinetry, stainless steel appliances, and an island that invites connection over coffee or cocktails. Upstairs, unwind in a spa-inspired bathroom and rest easy in spacious bedrooms designed for both comfort and style. The finished lower level offers the perfect space for movie nights, a guest retreat, or your own home gym. The backyard truly sets this home apart, offering a private oasis with a large deck surrounded by blooms, a cosy lounge area, and an in-ground pool with a waterslide where summer comes alive. Whether you're hosting a BBQ, watching the kids splash and play, or enjoying a peaceful evening under the stars, this outdoor space offers the lifestyle you've been looking for. Tucked away on a quiet tree-lined street in a welcoming neighbourhood close to schools, parks, and all the essentials, this is more than just a house - its a place to call home. (id:60626)
Real Broker Ontario Ltd.
12707 99 Avenue
Surrey, British Columbia
MEGA spacious 5-BEDS/3-FULL BATHS rancher on a large 66x121 (7986 sqft) rectangular lot in desirable Cedar Hill! features a 2-bed RENTAL SUITE-great mortgage helper or in-law use. main home offers 3 beds, 2 full baths, open-concept living/dining, & large eat-in kitchen. backing onto greenbelt for added privacy. ideal for families, investors, or builders. central location-near schools, parks, transit, hospital & shopping. strong income potential & future development upside. a rare find-book your private showing today! perfect for holding or building your dream home. easy access to major routes & community amenities. quiet family-friendly street. live in, rent out, or redevelop-the choice is yours! A RARE FIND-book your private showing today! * PHOTOS are Virtual Staged * (id:60626)
RE/MAX Performance Realty
9020 Alexandria Crescent
Surrey, British Columbia
FIRST TIME HOME BUYERS & INVESTORS ALERT! Don't miss this BEAUTIFUL HOME on a ~7400 SQFT RECTANGULAR LOT featuring 5 BEDROOMS & 3 BATHS, including 2-BED MEGA SUITES/MORTGAGE HELPERS! Main home offers 3 BEDS & 2 FULL BATHS - RECENTLY RENOVATED! Enjoy a LARGE SUNDECK for summer gatherings & a FLAT BACKYARD perfect for kids or gardening. Located in a PRIME AREA - steps to LA MATHESON SECONDARY, elementary school, 3 PARKS WITHIN 10 MIN WALK, close to TRANSIT, SIKH TEMPLE & PUNJABI MARKET. Whole house is currently rented. *** VIRTUAL STAGING IN PHOTOS. *** (id:60626)
RE/MAX Performance Realty
12386 104 Avenue
Surrey, British Columbia
WOW! Renovated basement home with large FAMILY & LIVING room - what a deal! Big & very clean. 3 bdrms up, huge renovated kitchen and DOUBLE GLAZED WINDOWS, new carpet, extensive moulding, new paint, new laminate floor, new kitchen cabinets, new furnace, fenced lot, beautiful backyard, huge sundeck, nice size bar, attached entertainment set, nothing to do except move in. Hard to find, beautiful location. Not to miss beauty located in prime area of Cedar Hill. Property contains accommodation which is not authorized. All measurements are approximate, buyer or Buyer's Agent to verify. In front of proposed New Khalsa School. VIEW LOT. (id:60626)
RE/MAX Performance Realty
8048 138a Street
Surrey, British Columbia
Well kept basement entry home 2,385 sf in East Newton family oriented and child friendly neighbourhood. Main floor offers 3 bdrm + 1 bath, kitchen, dining room, living room and huge sunroom enlosed for back yard parties. Downstairs has 1 Bdrm, Recreation room with 1 full bath, laundry and New 1 bdrm rental basement suite $1350 per month made in the Garage. Recent upgrades brand new kitchen, lighting, fresh paint (interior/exterior), newer storage shed in the backyard. Lot 5227 sf and fenced yard for kid play area. Plenty of parking available. Conveniently located 5-10 mins walk to Bear Creek Elementary and Frankfurt Secondary School, close to transit, parks and shopping. Easy access to all the major routes and Hwy's. Call to view. (id:60626)
Macdonald Realty (Delta)
3464 Greenland Road
Ottawa, Ontario
Escape to your own Private Oasis in this Luxurious Country Estate Property. Discover serenity and sophistication in this stunning 3+1 Bedroom Bungalow nestled on a breathtaking 6.855-acre property in the highly sought-after community of Dunrobin. This beautiful estate offers the perfect blend of natural beauty & modern luxury, steps away from the prestigious Eagle Creek Golf Course. As you approach the home via the350-foot paved driveway, you'll be greeted by a spacious home, wrapped in stone, w/3-car garage, providing ample space for vehicles & storage. A new 50A plug located inside the garage provides ample power for your RV alongside the garage. The lush landscape is maintained by a 21-Zone Irrigation System. Step inside to find a meticulously renovated interior featuring new luxury Hardwood Flooring throughout the main level. The heart of the home boasts a recently upgraded Kitchen, complete w/stylish finishes and stainless appliances. The Living Room showcases vaulted ceilings and a striking Gas Fireplace that extends to the ceiling, creating a dramatic focal point and a touch of elegance. Retreat to the Primary Bedroom, where you'll find a built-in Electric Fireplace, a stunning ensuite bath w/glass shower, and a large walk-in closet. The fully finished basement is an entertainer's dream, featuring a brick surround gas fireplace, movie theatre, fourth bedroom, full bath, workout space, and access to both the garage & huge recreation area. French doors in the kitchen lead to a raised, stamped concrete patio, perfect for outdooring & relaxation. Follow the concrete pathway to the firepit, where you can unwind and enjoy the peaceful sounds of nature. Surrounded by rich forest, this property offers unparalleled privacy and tranquility. Experience the best of both worlds with the convenience of nearby amenities(15 mins to Kanata) and the serenity of your own private woodland retreat. Don't miss this rare opportunity to own a piece of paradise in Dunrobin. (id:60626)
Real Broker Ontario Ltd.
22164 Dundonald Road
Southwest Middlesex, Ontario
Nestled on 8 acres of A1-zoned land, this executive-style home offers a serene retreat with a thriving, well-maintained Black Walnut tree farm. Set back from the highway and surrounded by cedar hedges for privacy and a natural windbreak, the property provides a rare blend of residential comfort and business potential. Just outside Glencoe on a paved road, the property features a 40' x 100' metal-clad workshop with an additional 29' x 20' extension, offering versatile space for various business or hobby needs. The home is designed with large windows and a vaulted ceiling that enhances the open concept living, dining, and kitchen areas, creating a bright, airy feel. With 3 spacious bedrooms and 3 bathrooms, the main level includes elegant hardwood floors, wall-to-wall closets, French doors, a gas fireplace, and ceramic tile accents. The kitchen features wood cabinets, providing ample storage, while a main-level laundry room adds to the home's convenience. The lower level offers 2 more bedrooms, a large landing, utility room and a cold room. Outside, the property boasts a concrete driveway, a large concrete pad, and two covered porches, perfect for outdoor enjoyment. The oversized attached double garage includes a walk-up, painted floors, inside entry, and the outdoor space is further enhanced with a playground, two 10x10' sheds, and a greenhouse. The impressive 4,950 sq ft workshop is equipped with a 600 sq ft second-level storage area and powered by 800 amps of commercial-grade single-phase electrical service, complete with breakers and LED lighting, all ESA approved at installation. The shop is secured with chain-link fencing around part of the space. This exceptional property offers the perfect combination of a comfortable home and a fully equipped workshop, making it ideal for residential living, agricultural pursuits, or a wide range of business ventures. (id:60626)
Royal LePage Triland Realty
49 Osler Street
Toronto, Ontario
Say hello to you dream home located in the trending Junction Triangle. Lovingly & thoughtfully renovated & upgraded W/ quality finishes thru-out kitchen and baths. Updated Hardware & high end light fixtures. Welcome home to this delightful semi-detached treasure, aperfect opportunity for first-time buyers, young couples or families seeking a slice of Toronto's most beloved neighborhood. This lovely home features three bright and inviting bedrooms, highlighted by a spacious primary suite with beautiful closets. The dining and living area is generously sized, making it the ideal spot for memorable dinner parties and gatherings with family and friends. A charming & generous size kitchen, which opens-up to a backyard that's a true gardener's dream, complete with abundant planter space just waiting for your personal touch. A detached garage &laneway parking adds practicality to your everyday life, while the basement apartment could be used as in-law suite or rental unit. With amples torage space, foyer closet and bathroom on main floor, this home is all about the lifestyle you've been dreaming of. Just a short walk to High Park, Bloor West Village and The Junction, known for its trendy cafes, restaurants and shops. Minutes walking distance to Bloor Go/UP Express and subway station making downtown super accessible. Ready to move in! (id:60626)
RE/MAX Real Estate Centre Inc.


