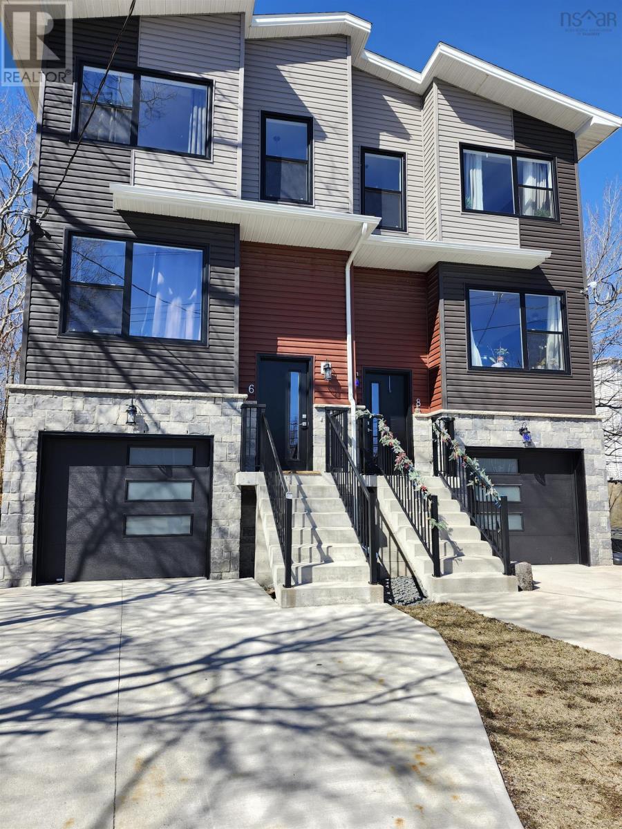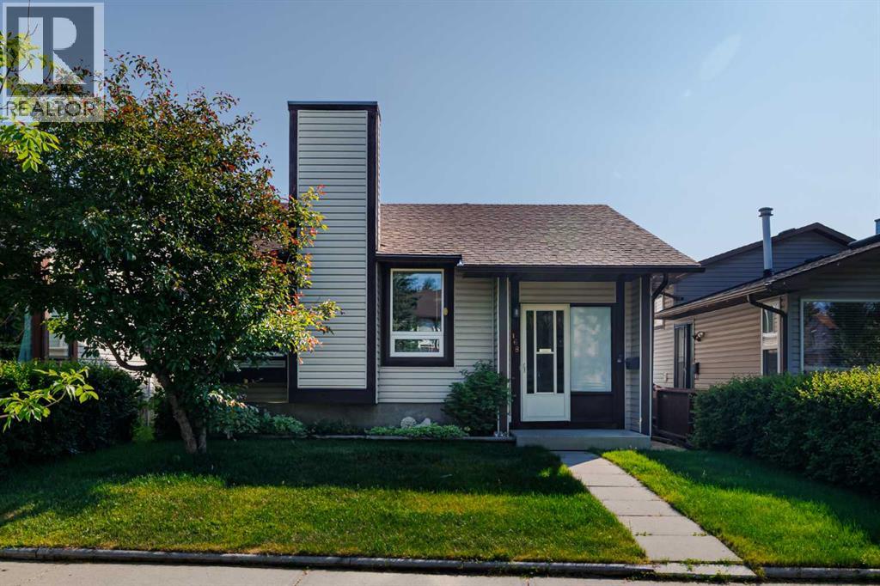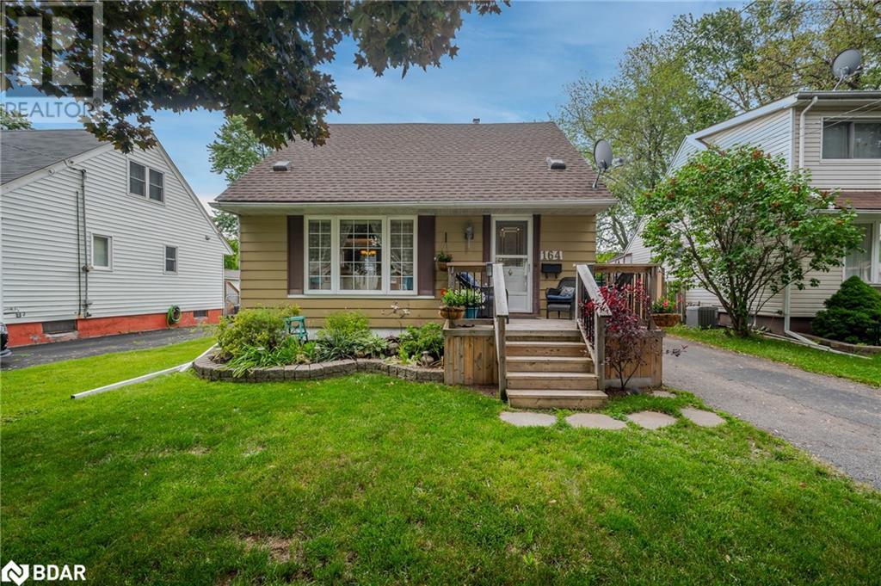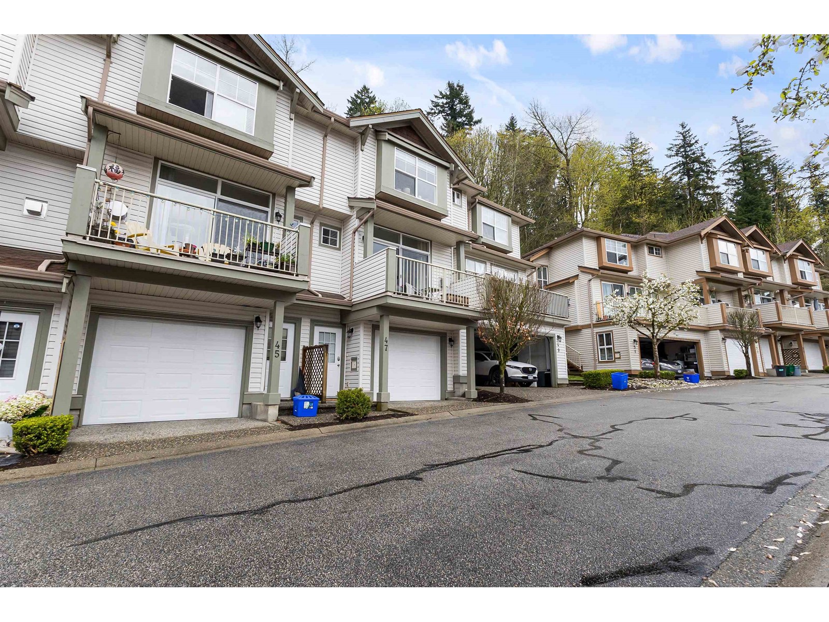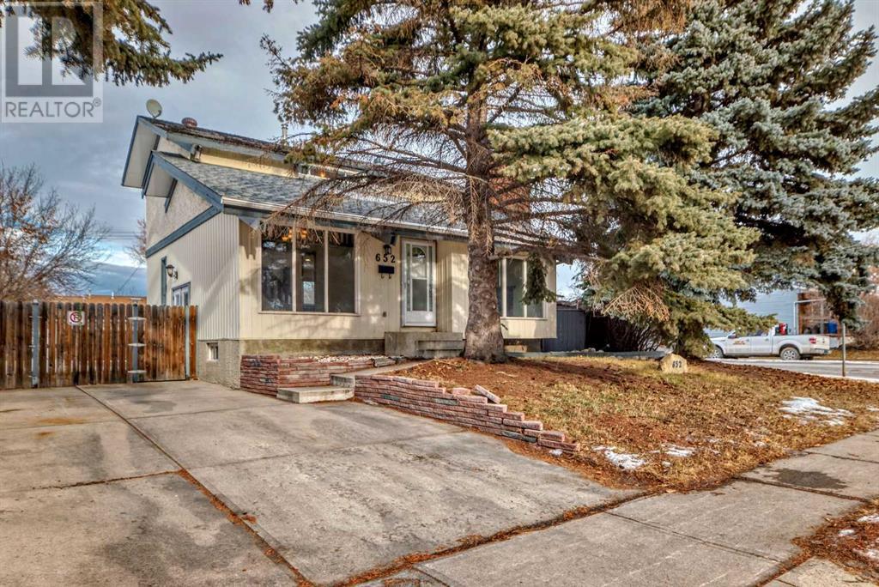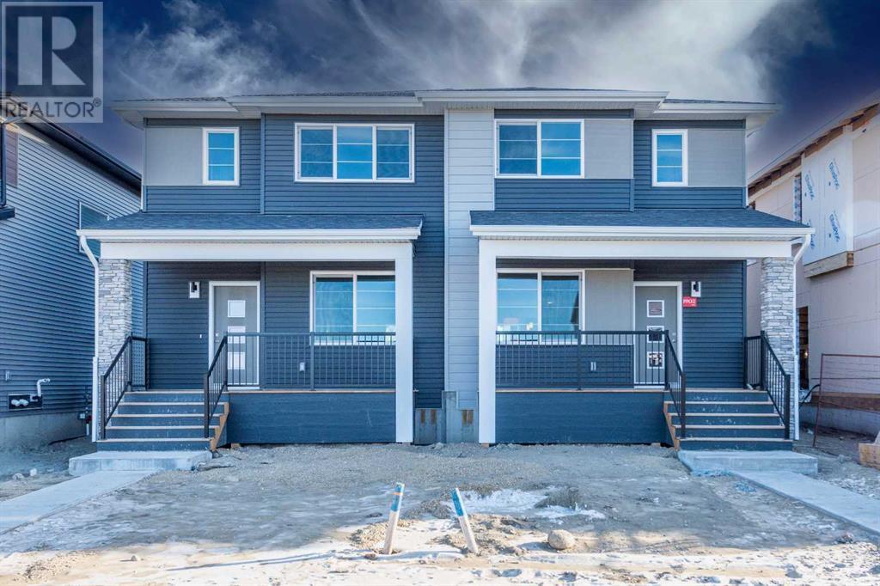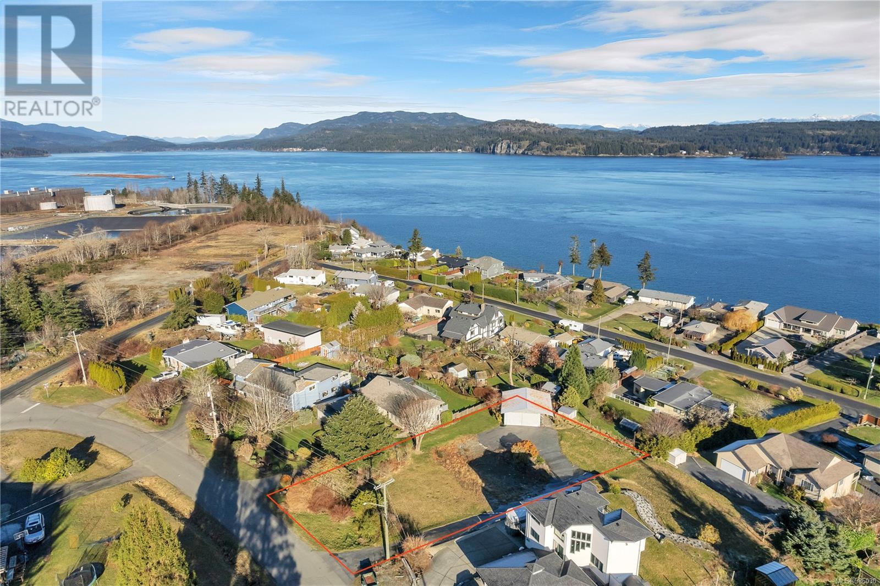8 Williams Lake Road
Halifax, Nova Scotia
Discover these beautiful, semi-detached homes, perfectly designed for modern living in a convenient urban location. Each home offers 3 bedrooms and 4 bathrooms, delivering comfort, style, and functionality for families or tenants alike. Located near schools, parks, shopping, and public transit, these homes offer the ideal blend of city convenience and neighborhood charm. Whether youre looking to own your home or secure a high-demand rental, these semis are a rare opportunity in a thriving area. Perfect for families, professionals, or investors live in one, rent the other, or build your portfolio with both! Don't miss this opportunity and book your viewing today! (id:60626)
Exit Realty Metro
168 Macewan Glen Drive Nw
Calgary, Alberta
I am pleased to present this beautifully renovated walk-out bungalow that the current owner has called home for 28 years. The home is nestled in a quiet and well-established community just steps from the scenic trails of Nose Hill Park. Pride of ownership is evident throughout this immaculate home. which combines timeless charm with modern updates, creating a warm and inviting atmosphere that is perfect for both relaxing and entertaining. This thoughtfully designed residence offers a bright and spacious layout, featuring an open-concept main floor with large windows that flood the space with natural light. The updated kitchen boasts high-quality cabinetry, Moen faucets, garburator, granite countertops, “fingerprint resistant” stainless steel appliances, ideal for culinary creations and casual gatherings alike. The main floor also includes a comfortable living room and adjacent dining area with a builtin sideboard with granite counters perfect for additional storage and serving guests if so desired. A serene primary suite with ample closet space, 2 additional bedrooms, and a renovated bathroom with quartz counters offer flexibility for family, guests, or a home office setup. The fully developed walk-out basement provides additional living space, perfect for a media room, recreation area, or snuggling up around the fire. Notice there are builtin cabinets and other multiple storage options for your convenience. It opens to a private backyard oasis, ideal for outdoor enjoyment with mature landscaping, a large deck area, and pergola. Some of the many upgrades were done between 2012 to 2024. First and foremost NO POLY B PLUMBING. LVP flooring 2015, new kitchen 2015, upper bathroom 2015, lower bathroom reno 2015, newer roof 2016, garage roof 2024, furnace 2012, hot water tank 2020, vinyl windows main floor 2012, and other modern fixtures throughout. The property also features an oversized double garage with additional storage space. Situated on a quiet street, this home is mere moments from countless amenities including shopping centres, schools, parks, and recreational facilities. Commuting is a breeze with easy access to major routes and public transportation nearby. Whether you're seeking tranquility, convenience, or modern comfort, this walk-out bungalow offers it all — with the added bonus of one of Calgary’s most beloved natural parks right at your doorstep. Don't miss your opportunity to own this exceptional home in a location that truly has it all. (id:60626)
RE/MAX First
228 Centre Street
Magrath, Alberta
*Sprawling Executive Home on Half an Acre*Welcome to this beautifully updated 2-storey executive residence, perfectly situated on a spacious 0.5-acre lot in a highly sought-after neighborhood. With extensive renovations, thoughtful design, and ample room for the whole family, this home offers the perfect blend of luxury and everyday comfort.The main floor greets you with a bright, open layout featuring a spacious living room with an elegant electric fireplace, a cozy family room, and a modern kitchen equipped with high-efficiency appliances (installed in 2021) and a sleek black Silgranit sink. An expansive dining area flows effortlessly for entertaining, while the updated 3-piece bathroom, large storage area, and main floor laundry offer practicality and convenience.Upstairs, the primary suite provides a peaceful escape with a walk-in closet and a beautifully renovated ensuite. Four additional bedrooms, a fully updated 5-piece bathroom, a versatile bonus room, a storage closet, and a second laundry area make this upper level both functional and family-ready. The additional space above the garage offers even more room for hobbies, a home office, or seasonal storage.Notable upgrades and features include:* High-efficiency heat pump system and Water On Demand (2023)* Renovated kitchen (2016) with upgraded appliances (2021)* Updated bathrooms: ensuite and 3-piece (2016), 5-piece (2019)* All main floor windows a dn sliding patio door (2024).* Garage upgrades: electrical, lighting, and overhead doors (2018)The oversized lot offers incredible outdoor living potential, with a fully fenced yard, mature apple trees, a garden area, shed, and a large patio for relaxing or entertaining. With room to expand or add a shop, pool, or play space, the possibilities are endless.Located just blocks from schools, the community pool, arena, sports fields, and playgrounds, this home offers both privacy and proximity to key amenities.Don’t miss your opportunity to own thi s rare and remarkable property. Contact your favorite REALTOR® today to book a private tour! (id:60626)
Sutton Group - Lethbridge
164 Adair Avenue N
Hamilton, Ontario
This remarkable street, chosen by production crews, has character and charm. The beautiful tree-lined avenue showcases well cared-for homes and pleasing landscapes, creating a truly inviting neighbourhood atmosphere.This delightful 1.5-story A-frame home features gleaming hardwood floors and has been maintained to an exceptional standard. Its appeal is further enhanced with a picturesque deep lot, complete with a gazebo, lovely gardens, two practical sheds, and a stunning saltwater inground pool. The sunroom offers a wonderful space to enjoy your morning coffee or a relaxing afternoon with a book. The basement expands the living area with a generously sized family room, laundry facilities, a utility room, and a craft room. Upstairs, the primary bedroom includes the convenience of a three-piece ensuite bathroom.This property is an excellent fit for first-time buyers, couples, and small families. It also presents a practical option for those looking to downsize, as the dining room could easily be converted into a main floor bedroom.With the added convenience of being close to local amenities and offering easy highway access, this wonderful home is available at an attractive price. (id:60626)
Royal LePage First Contact Realty Brokerage
5836 Maple Cresent
Innisfail, Alberta
How often do you get what you want? Check out this one of a kind 1720 sq ft two story bonus room from Mason Martin Homes.. Located in the beautiful community of Hazelwood Estates minutes from Dodd's Lake and it's walking paths and fishing, play ground, ski hill, and one of the best 27 hole golf courses in all of Alberta the Innisfail Golf Club. As a matter of fact this home over looks the golf course from the second floor bonus room and primary bedroom. Walking in you discover a stunning and inviting entrance and that's just the start. Kitchen features a huge island, quartz countertops in kitchen and throughout home, walk through pantry leading you to large mudroom to garage (23x24 two and half car with additional storage area), and stainless steel applliances. Living room not only boasts a a decorative feature wall but also has modern electric fireplace. Living room and dining have super large triple pane windows for more great site lines and natural light. This home is also equipped with Lutron Caseta Smart Home Automation that is easy to use and expandable. A spindled staircase leads you upstairs to the owners suite that includes large four piece ensuite and walk-in closet, second floor laundryroom, additional two bedrooms, and the perfect getaway bonus room over looking stunning golf course views. The home is currently in lock up stage for more information on expected possession date please call listing agent. (id:60626)
Royal LePage Network Realty Corp.
211 - 31 Huron Street
Collingwood, Ontario
Top 5 Reasons You Will Love This Condo: 1) Don't miss your opportunity to own one of the final remaining suites at Harbour House, Collingwood's newest waterfront-inspired residence, ideally situated by the Harbour 2) Move-in ready, this rare opportunity lets you skip the long wait that typically comes with new construction and start enjoying your new home right away 3) This spacious 745 square foot one bedroom suite includes a generous 9'x9' den, perfect for a home office, reading nook, or cozy guest space 4) Thoughtfully upgraded with $12,900 in premium features such as a stone bathroom vanity, a waterfall-edge kitchen island with matching backsplash, upgraded tile selections, high-end appliances, and stylish roller blinds throughout 5) Your new lifestyle is made even easier with a designated underground parking space, combining comfort, convenience, and modern coastal living. 745 above grade sq.ft. Visit our website for more detailed information. *Please note some images have been virtually staged to show the potential of the condo. (id:60626)
Faris Team Real Estate Brokerage
47 35287 Old Yale Road
Abbotsford, British Columbia
Welcome to this bright and spacious 2-bedroom, 2-bathroom townhouse located in the highly desirable area of East Abbotsford. This well-maintained home features two large bedrooms, perfect for families, roommates, or those in need of extra space for a home office. The open-concept main floor is ideal for entertaining, with a seamless flow between the kitchen, dining, and living areas. Downstairs, you'll find a massive tandem 2-car garage with plenty of room for storage, a workshop, or your outdoor gear. Nestled in a quiet family-friendly complex close to schools, parks, shopping, and transit, this home offers comfort and convenience in one of Abbotsford's best neighbourhoods. (id:60626)
RE/MAX Nyda Realty Inc.
652 Queensland Drive Se
Calgary, Alberta
LARGE CORNER LOT in Queensland, across from Queensland community center, Haultain Memorial School! Two Storey, 3 bedrooms, 2 bathrooms home. Oversize double garage with 12 foot garage door. Fenced yard. (id:60626)
Grand Realty
1902 Cornerstone Boulevard Ne
Calgary, Alberta
*****NEW BUILD NEVER OCCOPAID *** Welcome to this beautiful 1669 sqft east facing duplex with all the modern touches excellent home in the most favorite north east community of CORNERSTONE. This attractive open floor plan home comes with lot of features and up grades. The main entrance leads to the very big front facing living room. The gorgeous modern kitchen overlooks both the dining room and living room with a very wide and bright window. Kitchen features with beautiful centre island , White cabinets, stainless steel appliances, beautiful big pantry. Access the deck and backyard through the mud area right beside the kitchen. Also you will find powder room next to the back entrance. Very nice stylish stairs lead you to the upper floor which consists of three good size bedrooms and bonus room . Primary bed with 3 pc ensuite and walk in closet and an other common bath complete this wonderful upper floor plan of this gorgeous duplex. Basement side entrance ,roughing and one good size window is waiting for new owner ideas. (id:60626)
Real Estate Professionals Inc.
1176 Marshall Road
Castlegar, British Columbia
Charming country home on spacious lot in Robson! Welcome to this beautifully maintained 4-bedroom, 3-bathroom home nestled on a generous 0.77-acre lot. Brimming with country charm and character, this warm and inviting property offers the perfect blend of comfort, space, and functionality for family living. Step into the cozy living room, where a stunning stone fireplace, vaulted ceiling, and rich wood accent walls create a welcoming atmosphere. The updated kitchen flows seamlessly into the open-concept dining area, with easy access to the covered patio — perfect for entertaining or enjoying peaceful evenings outdoors. The main floor also features a large family room with a wood stove, a den ideal for a home office, a 3-piece bathroom, and a laundry room. Upstairs, the private primary bedroom boasts a 3-piece ensuite, while two additional bedrooms share another large 3-piece bathroom. The lower level adds even more versatility with a fourth bedroom, a workshop, a storage room, and a cold room — perfect for all your storage and hobby needs. Recent updates include a newer gas furnace and updated windows, ensuring comfort and efficiency. Outside, you'll find a double car garage and ample parking for RVs, boats, or other recreational toys. This is a rare opportunity to enjoy peaceful, country-style living with all the conveniences of a well-appointed home. Don’t miss your chance to make this charming Robson property your own! (id:60626)
Fair Realty (Nelson)
4553 Barclay Rd
Campbell River, British Columbia
Breathtaking Ocean View Lot – A Rare Opportunity! If you’ve been searching for the perfect lot to build your dream home with stunning ocean and mountain views, this is it! This .38-acre property offers ever changing views of Discovery Passage, Quadra Island and the Mountains beyond. With a gentle slope down the driveway, this lot is ideal for a main-level entry home with a walkout basement, maximizing both your views and your living space. Plus, there’s ample room for that detached shop or garage you’ve always wanted! Nestled in the sought-after Painter Barclay neighbourhood, this peaceful location feels miles away from it all, yet it’s just minutes from downtown. Secure your slice of coastal paradise today and you could be watching the whales and cruise ships cruise by from the comfort of your new dream home in no time. (id:60626)
Real Broker
937 Riverview Way
Kingston, Ontario
LOCATION, LOCATION. . . Welcome to this stunning East End of Kingston end unit townhouse with attached garage. featuring 3 spacious bedrooms and 3 bathrooms! Step into an inviting open concept kitchen and living filled with stunning lighting, perfect for entertaining and everyday living. The modern kitchen boasts sleek finishes, ample cabinetry, large pantry, and spacious island great for entertaining. Main Floor laundry and inside entry to the garage. Upstairs, you'll find 3 generously sized bedrooms with 2 walk-in closets, including a primary suite with ensuite. Enjoy the privacy and extra natural light that only an end unit can offer. This home is move-in ready don't miss your chance to make it yours! walking distance to shopping center and parks, close to schools, 401 and downtown Kingston. (id:60626)
RE/MAX Finest Realty Inc.

