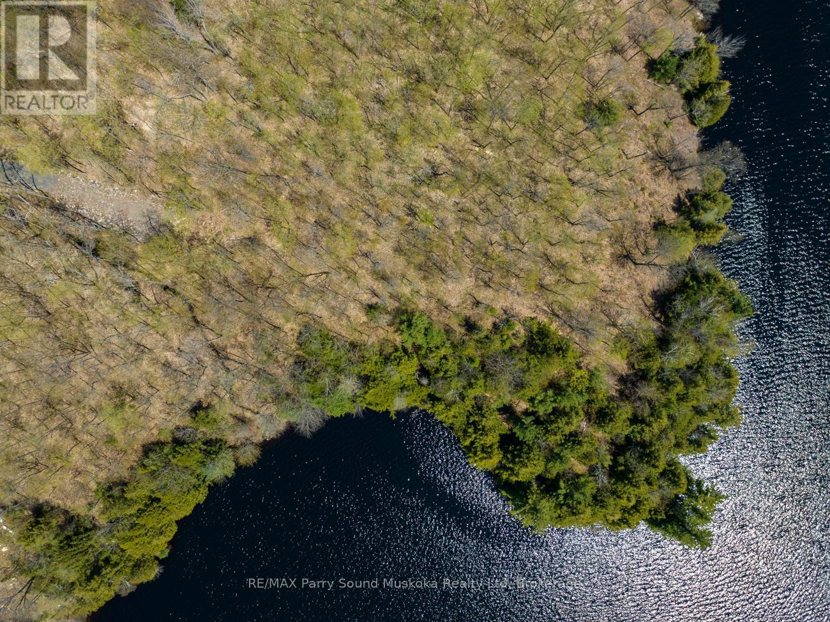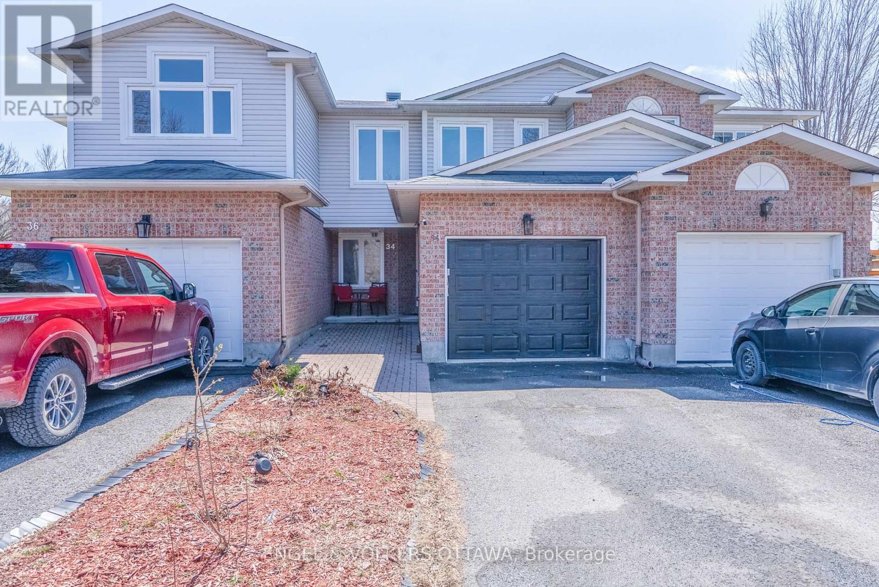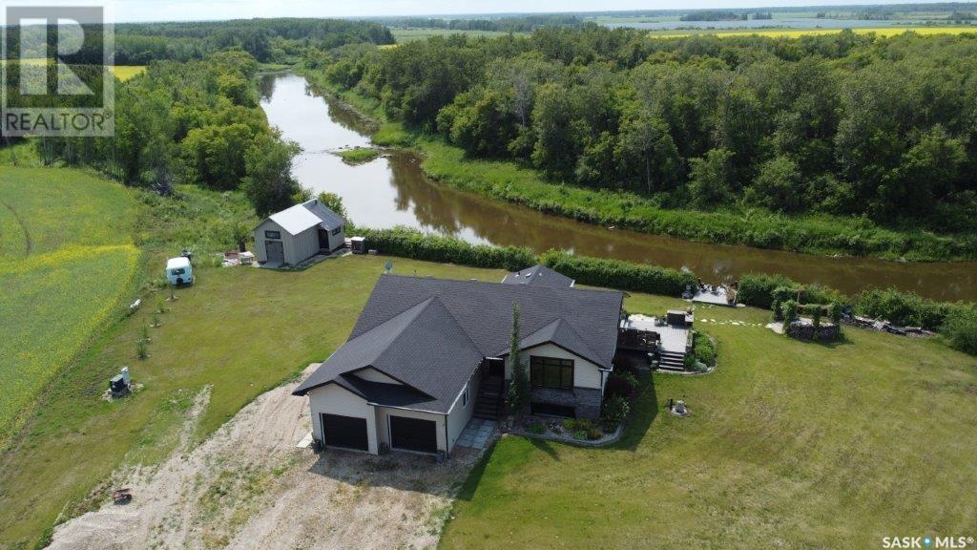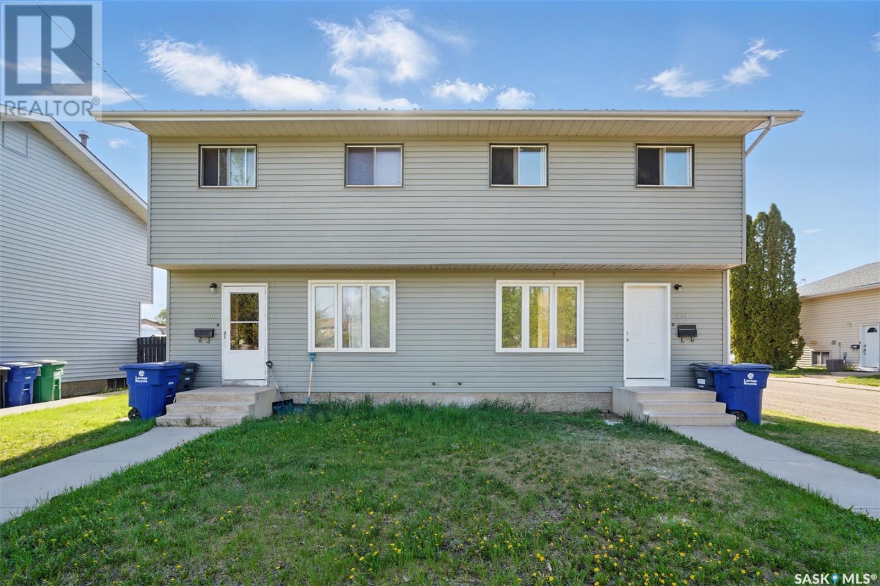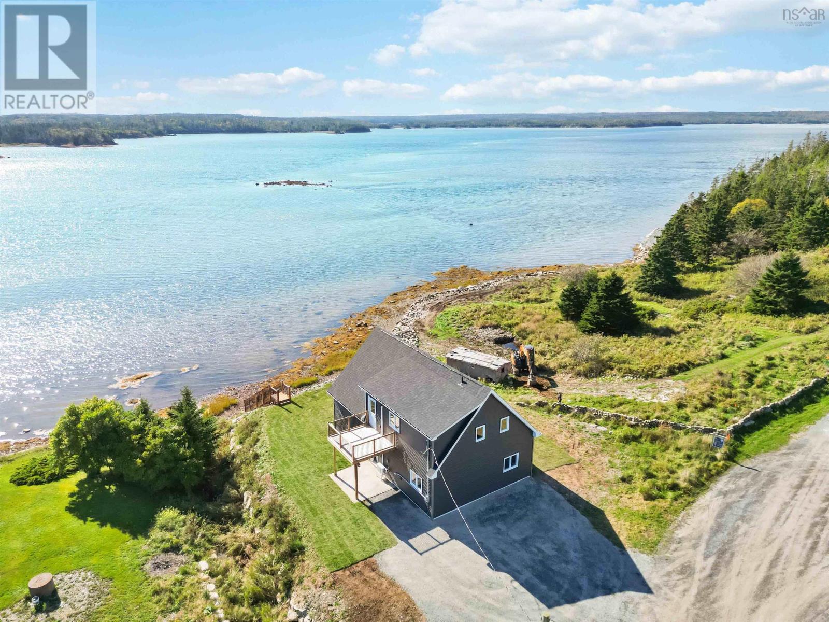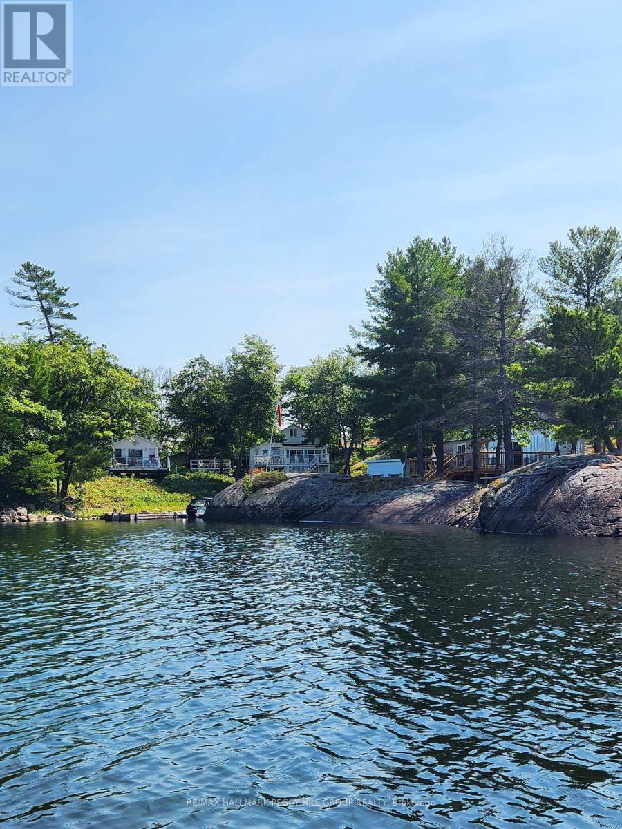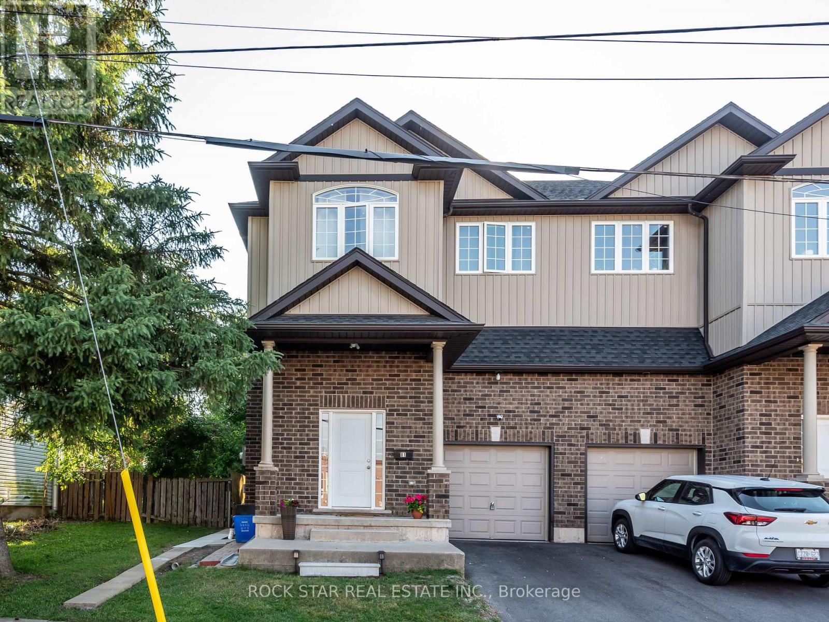402 - 1 Chef Lane
Barrie, Ontario
Welcome to your 3 bedrooms corner unit (1379 sqf )+ 2 PARKING SPOTS(0NE UNDERGROUND AND ONEVISITOR TYPE) with Premium Pond/Conservation View, energy saver, spacious open concept layout,large living room, large modern kitchen with a lot of large cabinets, spacious laundry room,spacious bathrooms, with Gas hookup on balcony for your BBQing convenience. perfect for allkinds of families. Upgrades include: , Engineered laminate flooring throughout, bathroomgranite countertops, custom interior swing doors, pot lights & More! Steps to Yonge/Go stationwhich takes you straight into Toronto:) Enjoy everything that Bistro 6 condos living has tooffer. Extensive Community Trails, Community Kitchen, Kitchen Library, Community Gym & Yoga,Outdoor Kitchen With A Wood Burning Pizza OvenPark Place Shopping Center, Costco, Tangle CreekGolf Course & Minutes Away From highway 400& Downtown Barrie & marina Barrie & Innisfil beach.THE LEASE AGREEMENT OF THE CURRENT AAA+ TENANT IS BY THE END OF JULY. (id:60626)
Century 21 Heritage Group Ltd.
33 Pauls Bay Road
Mcdougall, Ontario
This newly created 2.81-acre point of land offers exceptional privacy and stunning south and west viewsperfect for sunsets. Located just 15 minutes northeast of Parry Sound, its an ideal setting for your future cottage or year-round retreat. Enjoy excellent access via private road and the peaceful setting of a quiet bay. Please note: HST is additional to the purchase price. A beautiful canvas to build your dream on. (id:60626)
RE/MAX Parry Sound Muskoka Realty Ltd
34 Baton Court
Ottawa, Ontario
Welcome to 34 Baton Court, a charming and spacious 4-bedroom townhome with a finished basement, nestled on a quiet, family-friendly cul-de-sac in the heart of Katimavik. This beautifully maintained and updated 2-storey home offers the perfect blend of comfort, space, and location. Step inside to find a bright and inviting main level featuring hardwood floors throughout the living room, dining room, and the bright sunroom-style office with French doors and a large window overlooking the backyard. The thoughtfully updated kitchen, complete with sleek two-tone cabinetry, a modern backsplash, an extended breakfast bar, and stainless steel appliances, is the perfect place to start and end your day. Upstairs, the spacious primary bedroom includes a private 4-piece ensuite and walk-in closet. Two additional bedrooms share a second 4-piece bathroom, offering plenty of space for family and guests. The lower level adds even more flexibility with a finished rec room perfect for movie nights, a second office or hobby space, a laundry room, and a fully renovated 3-piece bathroom. Enjoy the outdoors in your fully fenced backyard with a wood deck and green space perfect for letting the kids play freely while enjoying summer barbecues. This home is ideal for families seeking a peaceful setting with minimal traffic, all while staying connected to key amenities. You're just minutes from top-rated schools, lush parks, and extensive walking and biking trails. Enjoy quick access to public transit, including express routes to downtown Ottawa, and proximity to major arteries like the 417 and Eagleson Road. Dont miss your chance to own a turnkey property in an unbeatable location! (id:60626)
Engel & Volkers Ottawa
15 Acres Etomami
Hudson Bay Rm No. 394, Saskatchewan
Stunning 5-Bedroom Home on 15 Scenic Acres – Hudson Bay, SK. Nestled on 15 serene acres near Hudson Bay, SK, this immaculate 5-bedroom, 3-bath home built in 2009 offers the perfect blend of comfort, space, and natural beauty. Whether you’re watching the sun set, listening to the gentle ripple of the river, or catching a glimpse of the Northern Lights from the fire pit, this property is your private slice of paradise. Inside, vaulted ceilings and a three-sided fireplace create a warm and inviting atmosphere. The home boasts in-floor heating throughout both finished levels and the attached two-car garage. The main floor features a spacious laundry room, large windows that flood the space with natural light, and a beautiful deck off the dining area with breathtaking views of the river and fire pit. The well-appointed kitchen comes with all appliances, and the home includes central air, air exchange, and central vac for added convenience. The primary bedroom includes a walk-in closet and a luxurious 3-piece ensuite with a soaker tub. You’ll also find a 4-piece bathroom on the main level and another 3-piece bathroom downstairs, along with plenty of storage throughout. A versatile workshop or guesthouse sits on the property, complete with its own deck overlooking the river—ideal for guests, hobbies, or even a home office.Outdoor lovers will appreciate the abundance of local wildlife including whitetail deer, moose, elk, geese, ducks, and the occasional bear. Located just a short distance from Hudson Bay and on a school bus route to a modern K-12 school built in 2015, this home is perfect for families looking for both comfort and convenience. Water is provided by a well with a full RO system, and the property has a septic tank with a field system. This is a turn-key opportunity—move in and start living your best life surrounded by nature. Call to set up your viewing! (id:60626)
Royal LePage Renaud Realty
295 Livingstone Avenue N
North Perth, Ontario
Step into a storybook setting where historic charm meets modern comfort. Located in the heart of Listowel, 295 Livingstone Avenue North is a beautifully preserved Victorian gem that blends old-world craftsmanship with thoughtful contemporary updates. From the moment you arrive, the home's timeless character is unmistakable. An intricate oak staircase, cherrywood trim, stained-glass accents, and soaring ceilings speak to a bygone era of fine detail and enduring quality. Every room whispers of history yet every corner is designed for today. Recent upgrades include a brand-new furnace, air conditioning, windows, appliances, roof, and flooring, offering peace of mind without compromising the homes heritage. Upstairs, you'll find a unique surprise: an unfinished attic bursting with potential, and a rare servants staircase echoes of the past waiting for your personal touch. This is more than just a home; it's a living piece of history. Ideal for those who value craftsmanship, character, and a sense of place, this stunning residence offers a rare opportunity to own a true Victorian masterpiece. At 295 Livingstone Avenue North, you don't just live in history you become part of it. Schedule your private showing today. (id:60626)
Real Broker Ontario Ltd
434 & 436 Berini Drive
Saskatoon, Saskatchewan
Welcome to 434 & 436 Berini Drive, a legal side-by-side duplex located in the highly desirable Forest Grove neighborhood, within walking distance to two high schools, elementary schools, parks, University Heights shopping, library, soccer centre, and all essential amenities. Sitting on a spacious 8,804 sq. ft. R2-zoned corner lot, this two-storey property offers over 2,240 sq. ft. of above-ground living space plus a partially finished basement, with a total of 2 suites, 6 bedrooms, 2 kitchens, and 4 bathrooms. Unit 434 is fully renovated with a bright and open main floor featuring a brand-new kitchen with granite countertops, upgraded faucet and sink, modern cabinets, stainless steel appliances, updated light fixtures, PVC windows, and new laminate flooring throughout. Upstairs offers 3 good-sized bedrooms with new flooring and a fully renovated bathroom with new vanity, toilet, and fixtures, while the basement is open for future development. Unit 436 offers a nearly identical layout with an oak kitchen, some newer flooring, and a developed basement family room. Each unit has separate power, water, and gas meters, and the property features a large fenced backyard with a patio and ample off-street parking. Notable upgrades include shingles and siding in 2017, fence in 2016, furnaces in 2014, hot water heater in 434 replaced in 2023 and in 436 in 2014, and updated lighting, switches, and plugs in 2019. This well-maintained duplex is perfect for investors or first-time homebuyers looking for a mortgage helper—don’t miss this fantastic opportunity to own a versatile income-generating property in a prime location! (id:60626)
Royal LePage Varsity
148 Savanna Road Ne
Calgary, Alberta
**CHECK OUT THE 3D TOUR** Welcome to this immaculate 2 storey detached home in the highly desirable community of Savanna! With over 1400 sqft of beautifully designed living space, this home offers 3 bedrooms, 2.5 bathrooms, a double detached garage, and an entertainer's dream backyard! Step inside to discover 9’ ceilings, durable luxury vinyl plank floors, and a bright, open concept main floor layout. Starting at the front living room, you are greeted with an abundance of natural light with the huge south facing window flowing to the large dining area which can easily be expanded to accommodate more guests! The stunning kitchen is equipped with quartz countertops, stainless steel appliances, tons of counter space, and a walk-in pantry. Upstairs, the primary suite offers a private retreat with vaulted ceilings, a walk-in closet which was upgraded/redesigned to make it larger, and a 4 piece ensuite. Two more good sized bedrooms, another full bathroom, and upper-floor laundry add to the comfort and functionality of the home. Additional highlights include: cast iron railing, upgraded light fixtures, 20 x 26 detached garage, 2 tier deck with gem lights and built in benches, natural gas BBQ line, new roof, and new siding/gutters to come! Located just a short walk to the shops at Savanna Bazaar, schools, parks, public transit, and quick access to Stoney Trail & Deerfoot Trail. Don’t miss this incredible opportunity! Book your private showing today! (id:60626)
RE/MAX Real Estate (Mountain View)
23 Williams Road
Ostrea Lake, Nova Scotia
Enjoy spectacular 180 degree views of the ocean from each level of this gorgeous custom designed turn-key new construction home just 15 minutes from all of the amenities of Musquodoboit Harbour. This property could be your year-round home or your high-end perfect escape from the City! The builder is offering his 2-storey 3 bed, 2 bath 1782 square feet The Atlantic Natica model home on this oceanfront Lot. You will be amazed by the incredible panoramic oceanfront views and the gorgeous sunsets all year-round! This home features an open-plan concept with the main emphasis on maximizing the water views from the main level living areas and master bedroom. On the upper level there is a walkout just off the master bedroom onto a private, elevated 12'x12' balcony and the huge 25'x13.3' office space could be easily partitioned to include a 4th bedroom/nursery. This gorgeous oceanfront property also features a whole house water filtration system. For the water sports enthusiasts this property is only a 4km paddle or quick boat ride to the beautiful and popular Martinique Beach. TLA 1782 square feet. (id:60626)
Century 21 Trident Realty Ltd.
Tp Is 2300 Georgian Bay
Northeastern Manitoulin And The Islands, Ontario
SPECTACULAR WATERFRONT COTTAGE WITH PANORAMIC VIEWS & UNMATCHED PRIVACY! Welcome to the serenity of Pig Island, where you will be greeted by the sounds of loons and rustling trees. This turnkey family retreat sits on over 2 acres and includes two separate cottages and a guest cabin complete with a sauna and shower. With seven decks positioned around the property, you can soak up the sunshine and enjoy the breeze at any time of day. The main cottage offers a spacious eat-in kitchen, four bedrooms, a living room, and a sunroom with a patio door that opens onto a large deck with glass railings for unobstructed lake views. The second cottage features three bedrooms, an eat-in kitchen, a living room with cathedral ceilings, and two patio doors that open to a massive deck. A large workshop with a 12-foot workbench and ample storage adds extra functionality. Just five minutes from the marina, this one-of-a-kind property offers excellent fishing, stunning scenery, and the chance to enjoy peace and tranquillity while cruising the lake and its many islands. (id:60626)
RE/MAX Hallmark Peggy Hill Group Realty
81 Wellington Street N
Thorold, Ontario
One word. Versatility! Multi-Generational Living or Property Investing? For the Close-knit large family...benefit from the 4-bedrooms, 4 bathrooms, open concept living room and kitchen with walk-out to backyard...and SEPARATE ENTRANCE to a potential living space with private full bathroom, dry kitchen and 3massive windows. For the Savvy Investors...potential to GENERATE INCOME from short-term tenants with students or go for long-term tenants. This amazing home is only 8 years young no need to worry about the bigger ticket home costs (roof, windows, furnace, or air conditioner) for a few years. And the home has been very well maintained leaf filter guards (2021), asphalt driveway (2023), basement flooring (2024), painting from top to bottom (2024). Location is fabulous. The home is on a very quiet area with minimal cars going back and forth. And schools and amenities are only a short drive away. This was one is Favorite worthy! (id:60626)
Rock Star Real Estate Inc.
44 Del Ray Close Ne
Calgary, Alberta
Welcome to this stylish family home, where modern upgrades meet everyday functionality. As you step through the front door, you're greeted by bright light coloured walls, vinyl flooring, and recessed lighting, creating a sleek, modern atmosphere throughout the main floor. To your right, a spacious family room offers the perfect spot to welcome guests or unwind with loved ones.Continuing through, you enter a beautifully renovated kitchen, featuring white, stylish, full-height shaker-style cabinetry, stainless steel appliances, stone counters, an undermount sink, and a corner walk-in pantry—a perfect blend of elegance and practicality. Adjacent to the kitchen is a dedicated dining area with a stunning chandelier, and a cozy living room with a corner gas fireplace, featuring a fabulous brick surround and wood mantle feature—a true highlight of the space.Upstairs, you'll find two generously sized bedrooms, both featuring deep closets and large windows that bring in abundant natural light. A four-piece bathroom serves these rooms, complete with a full-height tiled tub surround. The primary master suite offers a peaceful retreat, showcasing a massive walk-in closet and a spa-inspired three-piece en-suite.The basement is partially finished and includes a four-piece bathroom with a full-height tiled tub surround, a freestanding pedestal sink, and plenty of room for future development or customization to suit your needs.Step outside to enjoy a large south-facing deck, perfect for sunny days and outdoor entertaining. The fully fenced backyard offers privacy and space for kids or pets to play, and back lane access adds convenience—plus the potential for future RV storage with a gate addition.This beautifully upgraded home is ideally located with quick access to Stoney Trail and just a short walk to nearby schools. Don’t miss your chance—book your showing today! (id:60626)
RE/MAX House Of Real Estate
8 - 122 Lakeshore Road
St. Catharines, Ontario
Welcome to your next home ! This 4 bedroom, 3 bathroom with fully finished basement corner lot town-home features newly renovated upgrades throughout & is very well-cared for. This home is a multi-split level with tons of potential for in-law suite area or extra space for kids; A GREAT Family home! The community features a brand new pool and community space. The detached Garage is set up perfect for a workshop & offers plenty of space for a vehicle and ample storage space. The Master offers a walk-out and spacious balcony overlooking the gorgeous fully fenced back yard with with a large wooden deck perfect for Family gatherings and enjoying Ontario's gorgeous summers! Note-able add-on's include: Water purifier, Air Purifier, Tankless Water Heater, pool, maintenance and much more! (id:60626)
Revel Realty Inc.


