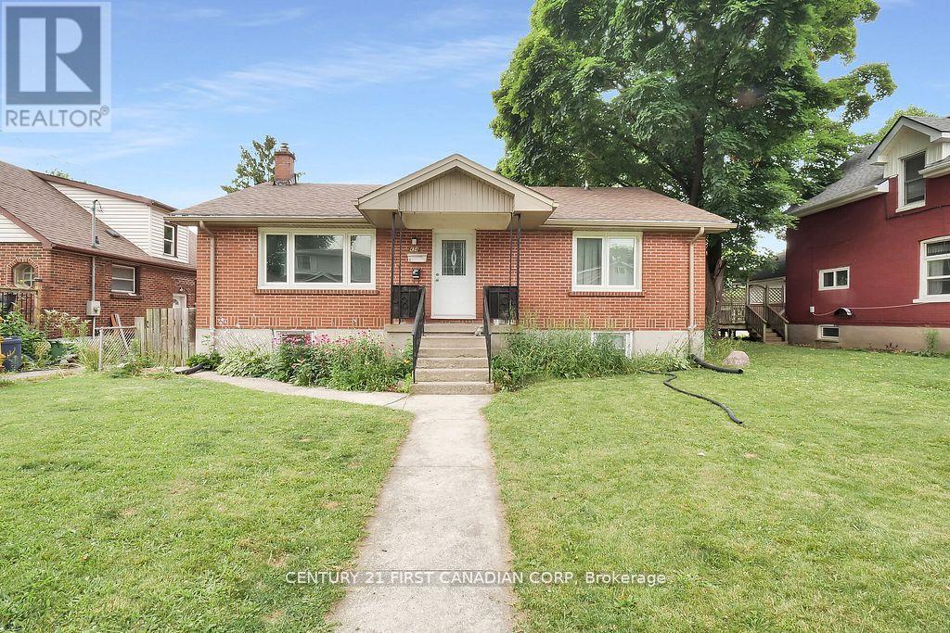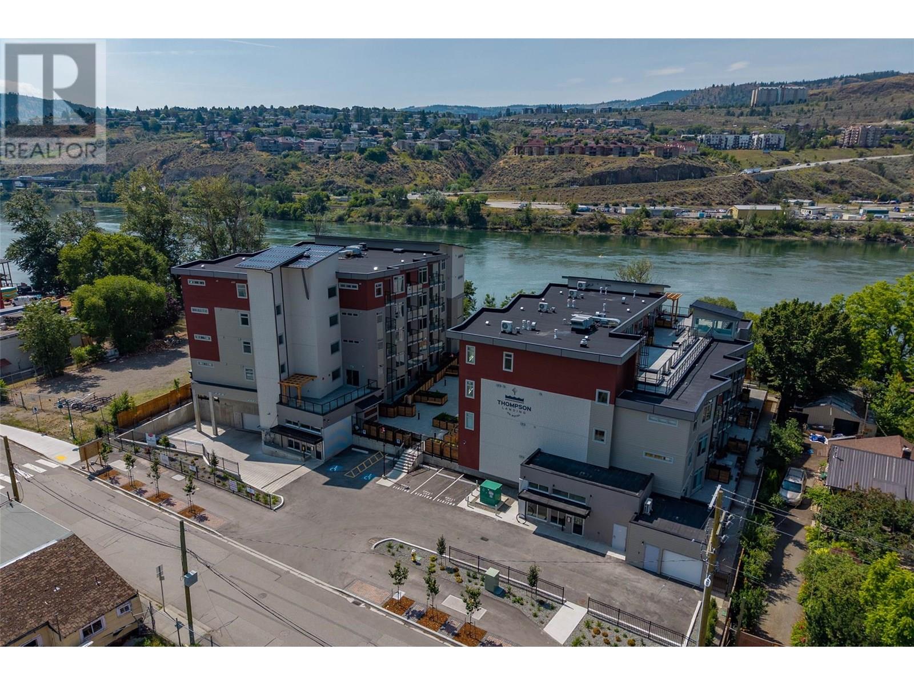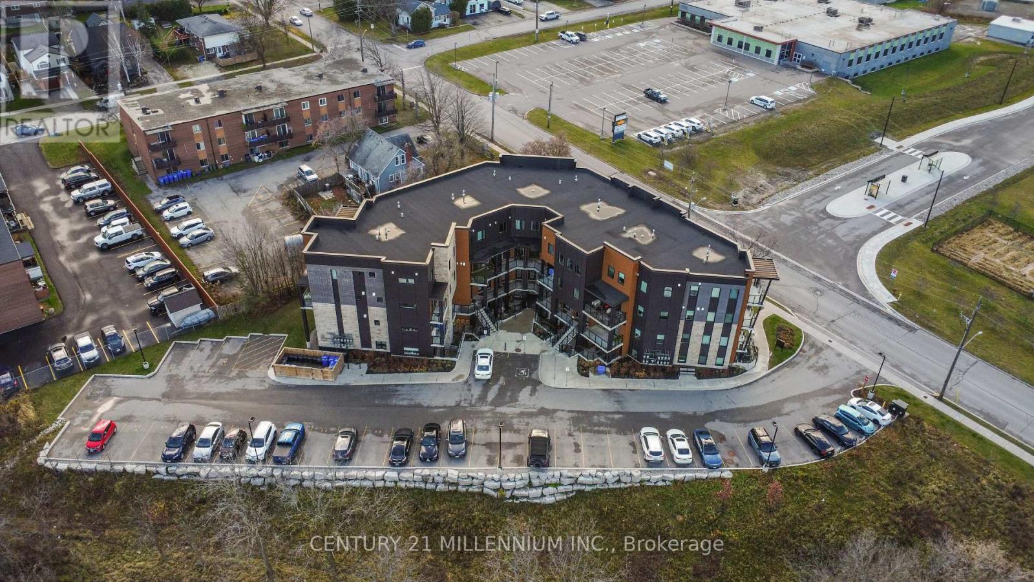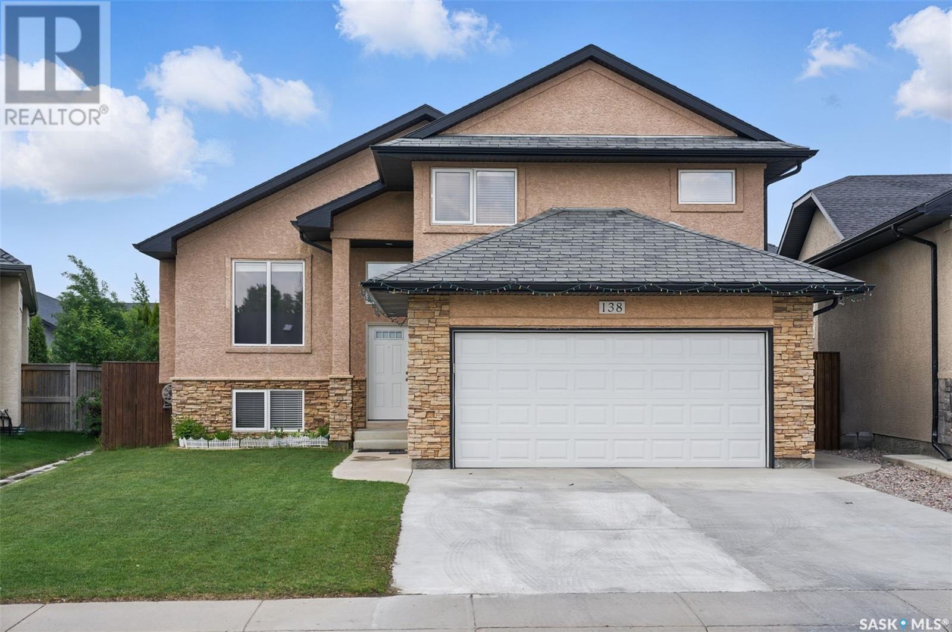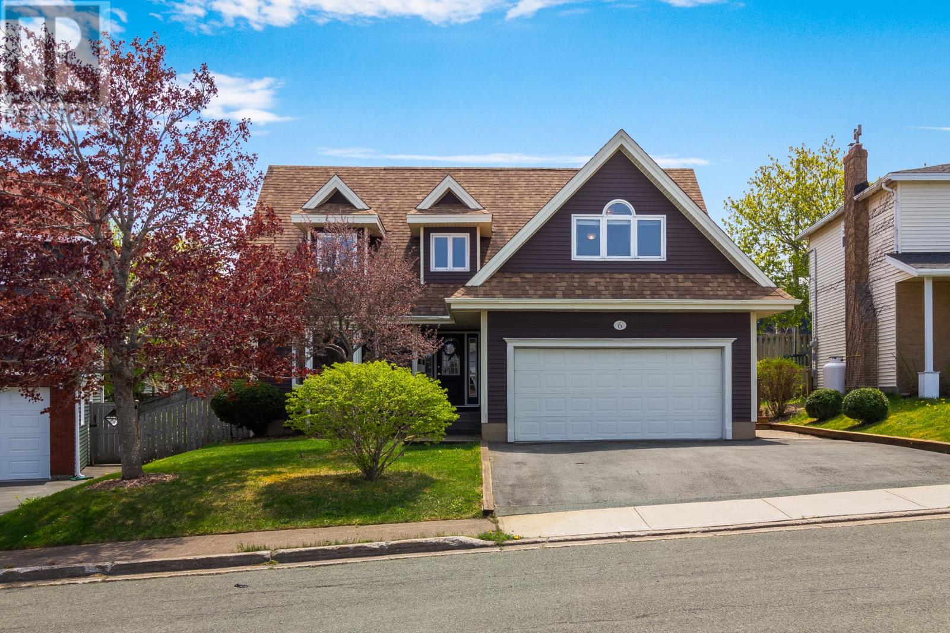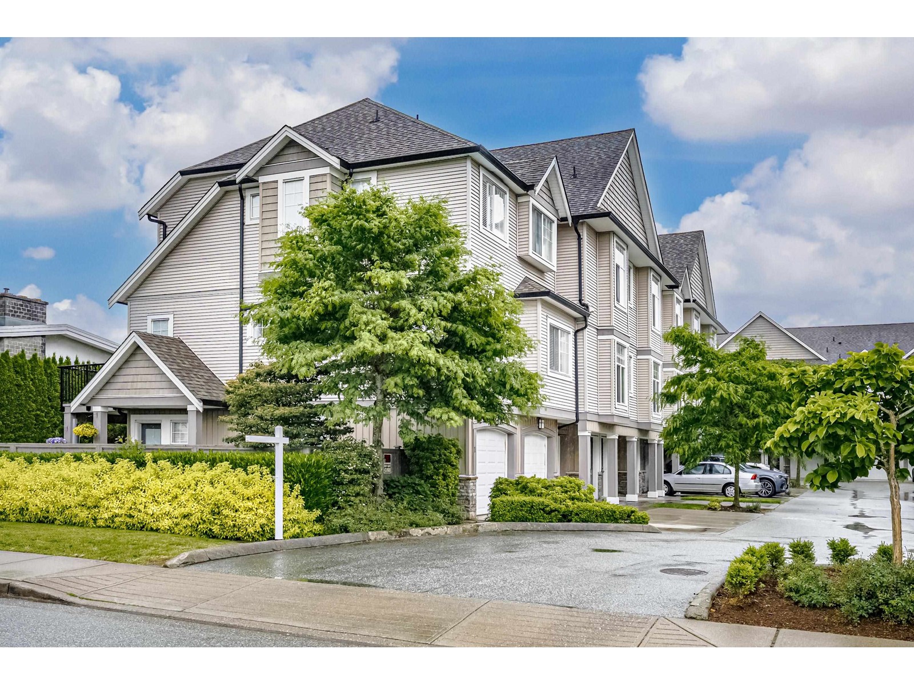8 Garfield Pl
St. Albert, Alberta
Nicely upgraded 2025 sq. ft. bungalow located on a quiet cul de sac! Plenty of space for the whole family here. A spacious living room with large windows is located off the front foyer and a large dining room with built-in cabinetry is perfect for entertaining. The renovated kitchen features white cabinets, tile backsplash, skylight and large peninsula eating area. It overlooks a huge sunken family room with 2 skylights and a gas fireplace which leads to a large, 4 season sunroom with a hot tub (with newer heater)! The main floor has 3 bedrooms including a huge primary with double closets and garden doors to the back deck. Both the 3 pce ensuite and 4 pce main bath have been renovated. Fully finished basement has a huge rec room with a 2nd gas fireplace, wet bar, 4th bedroom, den, 2 pce bath and large laundry room. Low maintenance backyard is private and features a 2 tier deck, gas BBQ and firepit. Newer high efficiency furnace and HWT. (id:60626)
RE/MAX Professionals
1011 - 1300 Mississauga Valley Boulevard
Mississauga, Ontario
Unobstructed Toronto Skyline & Lake Views From Your Huge Private Balcony! Huge1350 Sqft of Luxurious Living At This Super Bright Fully Renovated Super Private Condo In The Heart of Sq One. Its A Corner Unit With Tons of Sunlight Coming Thru. Featuring a Massive Open Concept Living & Dining Area, with a Perfect Solarium/Den. Fully Renovated Kitchen with Quartz Counters and SS Appliances. 3 Super Sized Bedrms. With 2 Modern Washrms. This Stunning Condo provides the Space and Privacy with No Neighbours close by so You can have your Window Coverings Up For the Entire Year. Perfect for Large families, professionals, or anyone seeking a sophisticated urban retreat. No detail has been overlooked in this meticulous renovation. From the sleek modern kitchen with stainless steel appliances to the luxurious bathrooms. Indulge in a lifestyle of convenience and luxury with access to a state-of-the-art gym, a relaxing sauna, a vibrant tennis court, and a quiet library. Huge Party Room available for all your big Parties and Events. Everything you need is right at your fingertips. Located in a sought-after building, you'll be within easy reach of shopping, dining, entertainment, and public transit. Embrace the vibrant Mississauga lifestyle. Shows A++++. (id:60626)
Century 21 Green Realty Inc.
454 Salisbury Street
London East, Ontario
INVESTORS! You're not going to want to miss this LEGAL, LICENSED DUPLEX with a potential 6.7% CAP RATE!!!! This all-brick two unit property with separate detached garage (bonus income potential) is located in a great neighbourhood with an easy commute to Fanshawe College, downtown London, parks, schools and more. The main unit combines comfort with functionality featuring three bedrooms, a generously sized kitchen and a living room with updated laminate flooring, vinyl windows and central air conditioning. This unit is currently rented to excellent tenants at market rent. With the spacious recently renovated two-bedroom lower-level unit being vacant, you can choose your own tenant or have a family member move in as well. Shared laundry is available in the common space making it an attractive feature for prospective tenants. Additional features include the home being equipped with a modern Nest thermostat and a newer furnace. Don't forget the entertainment options with nearby craft breweries and the bustling hubs of The Factory and Clubhouse. This property is perfect for investors looking for a turnkey investment, parents of students attending Fanshawe, and home-owners looking for income potential. (id:60626)
Century 21 First Canadian Corp
207 Royal Avenue Unit# 305
Kamloops, British Columbia
Brand new corner apartment on the River! Thompson Landing on Royal Ave is a brand new riverfront condo building now available for pre-sale with anticipated occupancy this spring! Featuring 64 waterfront units spanning 2 buildings, these apartments are conveniently located next to the Tranquille district boasting amenities such as restaurants, retail, city parks, River's Trail and city bus. This unit is our popular C1 plan in Royal One which includes two bedrooms, bath + ensuite and direct views of the Thompson River. Building amenities include a common open-air courtyard, riverfront access and a partially underground parkade. Pets and rentals allowed with some restrictions. Kitchen appliances and washer & dryer included. Call for more information or to schedule a visit to our show suite. Developer Disclosure must be received prior to writing an offer. All measurements and conceptual images are approximate. (id:60626)
Brendan Shaw Real Estate Ltd.
311 - 17 Centre Street
Orangeville, Ontario
Welcome to this beautifully upgraded 1,251 sq ft Collingwood model stacked townhouse, built in 2021. Offering two bedrooms, three bathrooms, and a convenient location, this home blends modern comfort with timeless elegance. As you enter the unit, you're greeted by a warm and inviting open-concept main floor, enhanced by luxury laminate flooring and filled with natural light. The spacious living area flows seamlessly, creating a versatile space for relaxing or entertaining. Beautiful white kitchen with centre island and stainless steel appliances. A powder room on the main floor adds convenience for guests. Upstairs, the second level features two generously sized bedrooms. The primary suite is a private retreat with a walk-in closet and a luxurious four-piece ensuite. The main bathroom provides additional comfort, while a main-floor laundry room enhances practicality. Carpeted staircases add warmth and a cozy touch to the home. Step outside to your private balcony, where you can enjoy peaceful views of the surrounding treesan ideal spot for your morning coffee or evening relaxation. The property also includes one owned parking space for added convenience. With its thoughtful design, elegant finishes, and prime location, this townhouse is a rare opportunity to enjoy modern living in a beautifully crafted home. Don't miss your chance to make it yours! (id:60626)
Century 21 Millennium Inc.
127 Peters Drive
Fredericton, New Brunswick
Welcome to this executive bungalow in Brookside West, a highly sought-after, family-oriented neighborhood on the Northside. Set on a quiet street, this home offers a fenced backyard perfect for kids and pets, and backs onto green space with trails to explore. A double-paved driveway and flagstone path lead to a covered porch. Inside, enjoy 9-ft ceiling in the living room and hardwood floors throughout the open-concept layout. The living and dining areas flow into a custom kitchen with walnut shaker cabinets, soft-close hardware, island with power and a wine rack, and stainless steel appliances. The private primary suite features a coffered ceiling, walk-in closet, and spa-like ensuite with Jacuzzi tub, double vanity, makeup station, TV, and shower. Two more bedrooms, a full bath, laundry, and garage access complete the main floor. Downstairs offers a large rec/theatre room, 4th bedroom, and 3rd bath, perfect for guests or a home office. Close to top schools, parks, and amenities. (id:60626)
The Right Choice Realty
138 Assaly Street
Saskatoon, Saskatchewan
Welcome to 138 Assaly Street, a stunning modified bi-level home nestled in the heart of the highly desirable Stonebridge community. This beautifully finished 4-bedroom, 3-bathroom residence offers exceptional curb appeal and functional living space inside and out. Step into the bright, airy foyer that leads to an open-concept main floor featuring vaulted ceilings, large windows, and elegant maple cabinetry with built-in shelving. The spacious kitchen is equipped with a large island/eating bar, pantry, and patio doors off the dining area that open to a generous raised deck—perfect for entertaining. The master suite boasts a walk-in closet and an ensuite with a shower and built-in shelving. The fully developed basement includes large windows, a family room, a recreation room, the fourth bedroom, and a full bathroom—offering ample space for family activities. Outside, the spacious fully fenced backyard features a deck, patio, garden area, storage shed, a small above-ground pool, and underground sprinklers for added convenience. Completing the home is a double attached garage with a concrete driveway. Recent upgrades include water heater (2020), central A/C (2020), newer laminate flooring (2024), and newer fridge (2024). Additional features include central vacuum, a humidifier, and more. Ideally located within walking distance to two elementary schools, Howard Harding Park, pond, walking trails, and a variety of shops and amenities—this home shows well. (id:60626)
Royal LePage Varsity
6 Brighton Place
St. John's, Newfoundland & Labrador
Welcome to 6 Brighton Place, a bright and well maintained two-storey home with a double car garage, located on a quiet cul-de-sac in the desirable east end of St. John’s. This 4-bedroom, 2.5-bath property offers generous space, a thoughtful layout, and a private, beautifully landscaped backyard—perfect for everyday living and easy entertaining. Upon entering the main floor, you are welcomed by a bright foyer open to the top floor of the home. The open-concept family area includes a very functional kitchen with lots of storage and space to work, a cozy family room with a propane fireplace, and dining area, with direct access to a large, freshly painted patio, perfect for outdoor dining and gatherings. The backyard is fully fenced and framed by mature trees, offering a peaceful setting and added privacy. There is also a formal living room, a stylish hall bathroom, and mudroom with laundry and access to the garage. This home has 2 Mini split heads that provide heating and cooling for year-round efficiency and comfort. Upstairs, the primary bedroom includes a stylish ensuite and a large double walk-in closet. There are also two additional bedrooms, a full bath, and a large bonus room which can function as another bedroom, gym, office, or rec room. The basement features a rec room—ideal for a playroom, gym, or media area, and a functional storage room with its own exterior door, making it easy to bring larger items in and out. An attached double garage adds even more storage and convenience. This east end gem is move-in ready—book your private viewing today! The Seller hereby directs the listing brokerage that there will be no conveyance of offers prior to 12pm on June 8, 2025 and all offers to be left open for acceptance until 5pm, June 8th, 2025 (id:60626)
RE/MAX Infinity Realty Inc. - Sheraton Hotel
2 9140 Hazel Street, Chilliwack Proper East
Chilliwack, British Columbia
Welcome to this well-kept 3 bed, 2.5 bath townhome in the popular Eversfield Lane community. Enjoy a smart layout with a flexible rec room off the garage-great for a home office, gym, or playroom. Step outside to your private outdoor area, ideal for relaxing or spending time with your pet. The pet-friendly, well-managed strata offers a strong sense of community. Located close to parks, schools, shopping, and dining, this home blends comfort and convenience in a family-friendly Chilliwack neighborhood. Hot water tank and washer/dryer are just 2 years old. Book your showing today! (id:60626)
2 Percent Realty Interior Inc.
1885 Grasslands Boulevard Unit# 16
Kamloops, British Columbia
Enjoy a quick 10-minute commute to downtown from this bright, open-concept home in highly desirable Batchelor Heights—one of only 20 units in this quiet complex. Featuring 2 bedrooms, 3 bathrooms, and a large recreation room with a nook currently used as a third bedroom, this residence offers flexible living for families or professionals. Step outside to discover your own tranquil retreat, backing onto stunning grasslands with access to hiking and biking trails. Outdoor living is a breeze with a back patio, front porch, and sun deck, while parking is plentiful with 2 spots in front and a single-car garage. Don’t miss your opportunity to own an affordable, well maintained home that perfectly balances convenience, nature, and comfort! (id:60626)
Stonehaus Realty Corp
17 Stonegate Crescent
Quinte West, Ontario
SELLER AGREES TO REBATE TO THE BUYER $5,000 UPON CLOSING, IF A FIRM OFFER IS IN PLACE NO LATER THAN 28 JULY 2025. Welcome to 17 Stonegate Crescent! This beautiful home is located in the charming town of Frankford. This home shines with pride of ownership and has been wonderfully cared for. This property offers a bright open main floor with spacious foyer with direct garage access. Gorgeous updated kitchen with island and ample cupboards. Updated lighting. Lovely accent wall with fireplace in cozy living room. Dining area with walkout to deck and fully fenced in yard, perfect for entertaining. Updated flooring throughout the main level. Updated 4pc bath, large primary bedroom and spacious second bedroom. Convenient main floor laundry with storage. The lower level is a wonderful additional space with large rec room and game area. Two additional bedrooms and 3 pc bath. Close to all amenities, shopping, schools and 401. Perfect starter home or for a family looking to move to a welcoming and safe community. Come and view this move in ready home while you can, she is a beauty! (id:60626)
Royal LePage Proalliance Realty
207 Royal Avenue Unit# 304
Kamloops, British Columbia
Thompson Landing on Royal Ave is a brand new riverfront condo building available for occupancy! Featuring 64 waterfront units spanning 2 buildings, these apartments are conveniently located next to the Tranquille district boasting amenities such as restaurants, retail, city parks, River's Trail and city bus. This unit is our popular C3 plan in Royal One which includes two bedrooms, bath + ensuite and direct views of the Thompson River. Building amenities include a common open-air courtyard, riverfront access and a partially underground parkade. Pets and rentals allowed with some restrictions. Kitchen appliances and washer & dryer included. Call for more information or to schedule a visit to our show suite. Developer Disclosure must be received prior to writing an offer. All measurements and conceptual images are approximate. (id:60626)
Brendan Shaw Real Estate Ltd.



