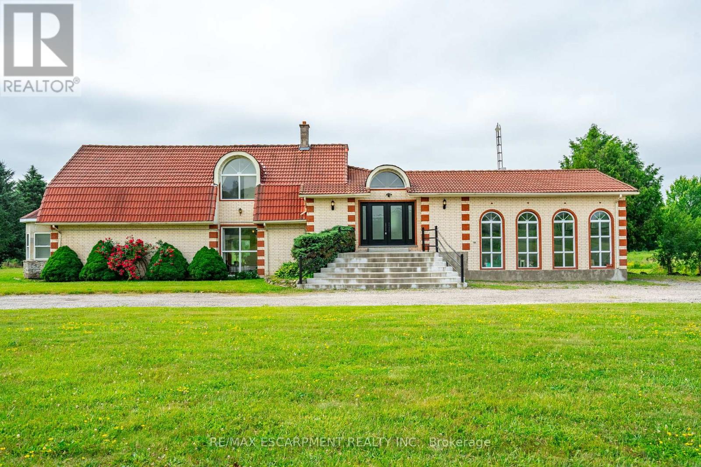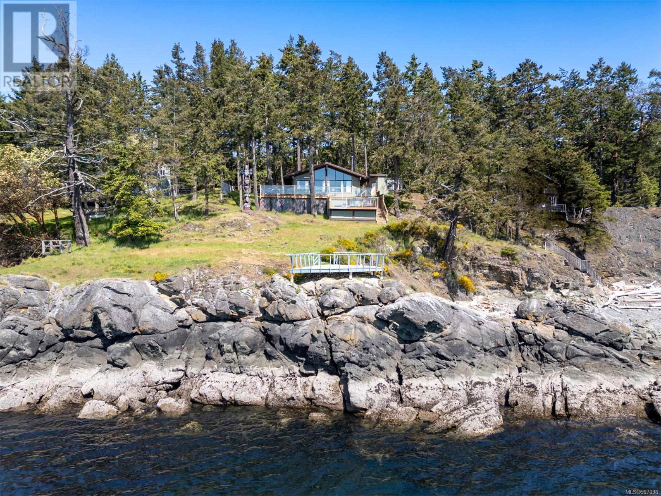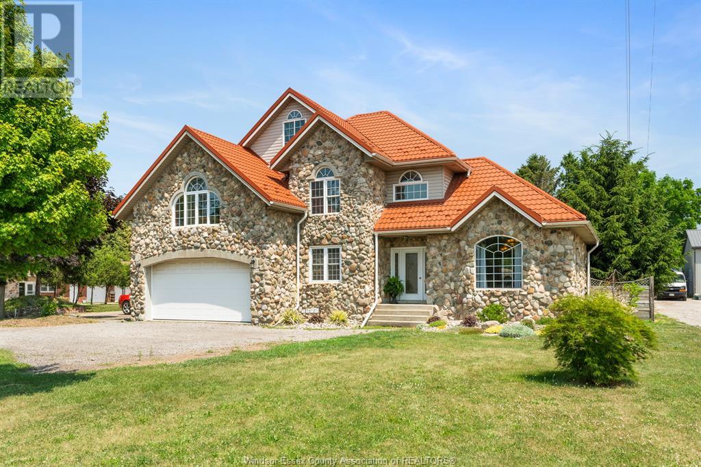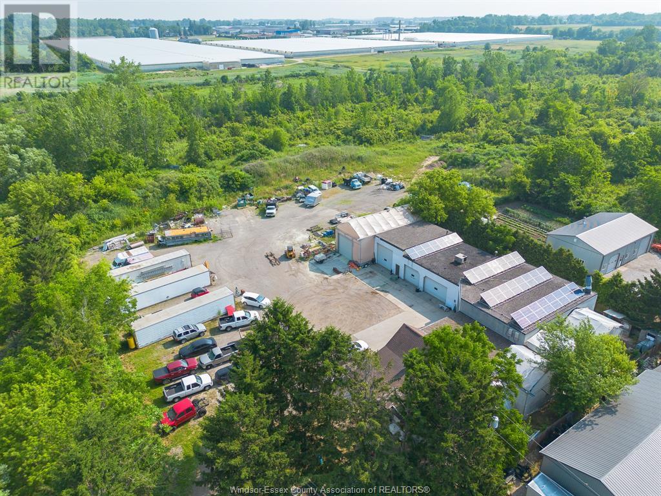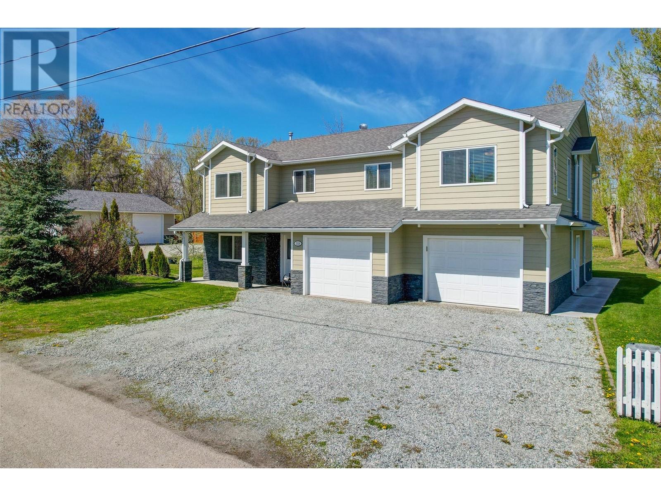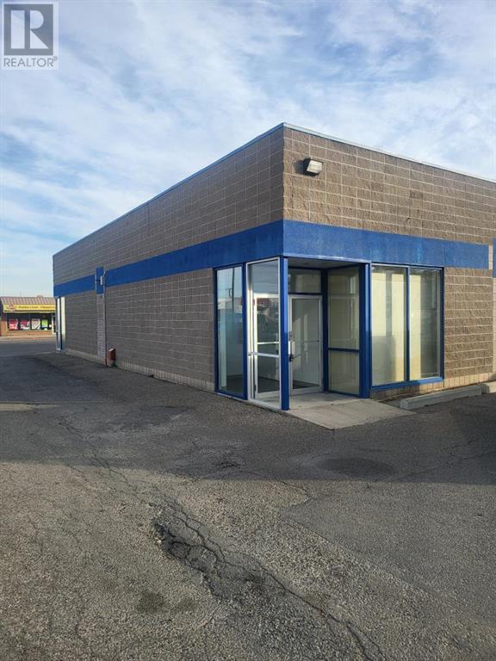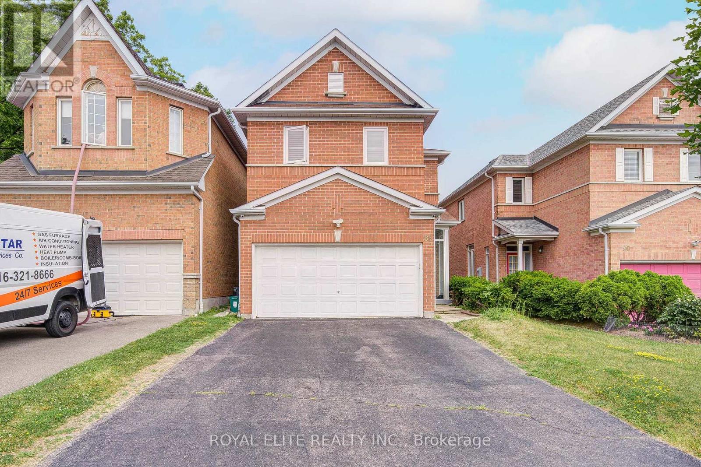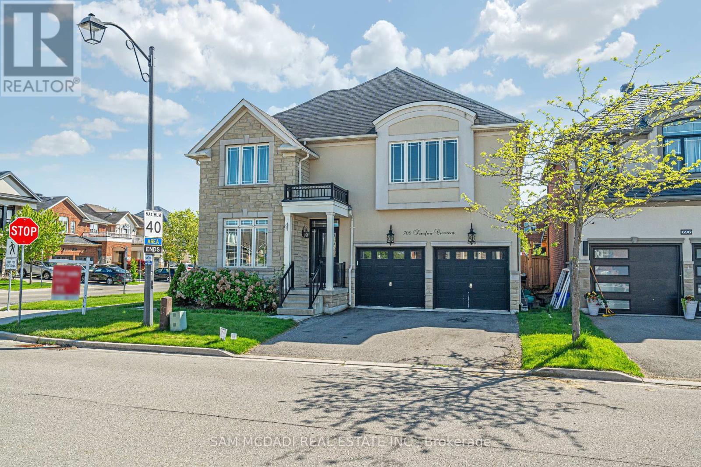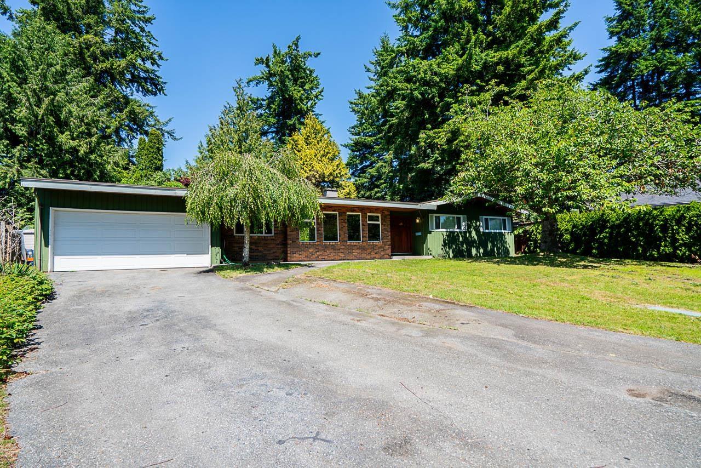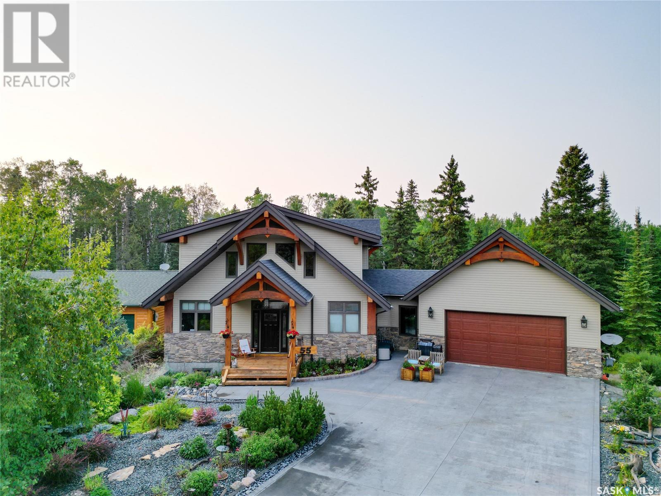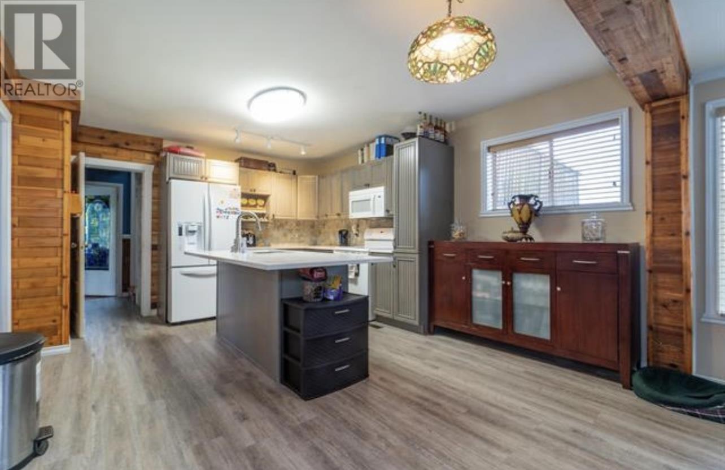700 Aikens Road
Dunnville, Ontario
Secluded 10.4-acre estate country property on a dead-end road. Surrounded by fields and trees, this 2009 built two storey home has 3300 sq ft of living space, with an abundance of natural light. Upstairs has 4 bedrooms and a 4 piece bthrm, main floor home office/bedroom, eat-in kitchen with patio door to deck and hot tub that overlooks the massive backyard, outdoor bar/firepit area and horseshoe pit. Finished basement set up for movie/gaming and a spare room to add your own touch. Covered wrap around porch for relaxing and BBQing while enjoying the view of farm fields. An attached heated 2 bay garage 22’ x 28’4”- with finished heated loft. Fantastic 38x32ft insulated shop w/in-flr radiant heat, 9,000lb hoist, 5hp vertical air compressor, 220v for welder, 100-amp service and its own cistern. Storage containers - 40x8 with its own hydro panel, 3 rooms, one with windows, side door and doors at back. 24x8 wired for hydro has front room with man door and back has roll up door. 12x10 garden shed on concrete with double doors. Two Fenced fields. one with 10 x20 run in shelter for livestock. Campsite with water and hydro services. Spring fed pond, artesian well, fruit trees and trails through the woods to seasonal creek. Peaceful living near essential services. Natural gas 18kw Generac installed fall of 2024, supplies power to house and shop automatically if hydro goes out. (id:60626)
Realty Network
772216 Summerville Line
Norwich, Ontario
Located south of the town of Norwich on over 12 acres of prime country property, this home is sure to impress! Built in the last 20 years this property boasts an modern oversized bungalow with over 3,500 square feet of living space, and a basement in law suite with separate entrance through the garage. The main floor features an open concept kitchen and dining area as well as the living room all complete with luxurious and sustainable finishes. There are 3 bedrooms on the main floor including the primary bedroom and ensuite bathroom. Large windows, main floor laundry, and access from the garage make this a convenient living space. The basement dwelling space includes another 3 bedrooms, bathroom, laundry, kitchen, and separate entrance. Outside the massive detached shop (50ft by 100ft) includes 3 overhead garage doors, and a portion of it is insulated (35ft by 50ft). The property is zoned agriculture making the possibilities for this property endless! Don't wait to make this one yours. (id:60626)
Royal LePage R.e. Wood Realty Brokerage
214 Grand River Street N
Paris, Ontario
Step into history with this meticulously restored 1860 Second Empire Victorian home, blending classic charm with modern luxury. A slate walkway lined by boxwood shrubs welcomes you to the front door. Upon entering, your eyes are drawn to the original 8.5' x 5.5' framed mirror & curved staircase & handrail. The intricate flooring completed by a world-renowned wood floor craftsman, features a basket weave pattern w/custom Fleur-de-Lis inlays, made from exotic woods, to match the stained glass transom window. The living room offers impressive hand-scraped walnut floors, a wood-burning fireplace and coffered ceiling. The kitchen is a culinary dream, with Cherry cabinetry, Corian countertops & custom flooring. Adjacent, a separate pantry features a herringbone white oak floor & a laser-cut medallion crafted from exotic woods. The stunning dining room highlighted by a 5' x 9' oval plaster medallion on the ceiling and a breathtaking matching inlaid medallion in the floor. The main level also features four-zone ceiling speakers, dimmable LED lighting, a 2 pc bath, office & mudroom w/heated slate flooring, custom shelving & bench. On the 2nd level, four spacious bedrooms await, two of which have exposed beams, skylights and custom wardrobes. 4th BR leads to a private balcony. The 2nd floor bathrooms include a luxurious 4 pc. ensuite w/Jacuzzi tub and another 5 pc bath w/double sinks. The 3rd level primary suite is a private retreat with 4 turn columns, skylight, a 3 pc bath, walk-in closet, hickory flooring, oak staircase and dormer windows. The finished basement offers a recreation room, exercise room and a utility room. The outdoor private oasis includes an 18' x 32' above ground pool, two large decks, perennial gardens, a single-car garage/workshop and separate garden shed. This historic home, featuring a slate roof and recent exterior repainting, is a rare blend of timeless craftsmanship and modern amenities—a truly unique opportunity to own a piece of history.. (id:60626)
Peak Realty Ltd.
2567 County Road 36 Road
Trent Lakes, Ontario
Truly a once-in-a-lifetime opportunity - ULTIMATE privacy with 486 acres on the Mississauga River with a custom built home and historical dam. But here's the incredible part - this rare property is bordered on three sides by the Kawartha Highlands Signature Park! Stroll down your groomed trails to the historic Scott's Mill dam and beyond, over pink granite outcroppings or through lush woodland teeming with wildlife...on your hikes, you may even find the ruins of the fabled Old Cody Inn and Scout camps! The Mississauga/Mississagua River, which flows from Mississagua Lake to Buckhorn Lake is an iconic route for canoe and kayakers, and the parkland surrounding this property offers 375 square kms of preserved wilderness and endless recreation. The property is also a managed forest for significantly reduced taxes. The third generation homestead has been extensively updated and is ready for your finishing touches. Featuring 3 beds/2 full baths and spacious living areas, the home is architecturally centered on the show-stopping stone fireplace, which was made exclusively from stone on the property. The house comes complete with an attached two car garage and a full size unfinished basement with drive-in garage and 14' ceilings. The septic system, metal roof, furnace, a/c, windows, plumbing, electrical, insulation, garage doors and appliances have all been replaced since 2021. The possibilities of this property are absolutely endless. Live your dreams and build your legacy here. (id:60626)
Royal LePage Frank Real Estate
1751 Kirkwall Road
Hamilton, Ontario
Set on nearly 12 acres, this Mediterranean-inspired home offers the kind of space and flexibility thats increasingly rare. Whether youre raising a family, running a business or dreaming of starting a hobby farm or orchard, this property opens the door to endless possibilities. This 4,751 square foot residence features a thoughtfully designed split-level layout with four bedrooms, multiple living areas and walkouts from nearly every room making it easy to enjoy the outdoors year-round. One of the homes standout features is the great room, known as the Winter Garden. Bright and open with floor-to-ceiling windows, its a space thats ready to become whatever you imagine: a yoga studio, art space, garden room, home office, gym or a place to gather with friends and family. Step outside and the land truly shines. The oversized back deck overlooks natural bedrock and a man-made pond with its own island ideal for skating in the winter, paddleboarding in the summer or simply soaking in the view. Theres room to explore, play and build whether its a tree farm, apple orchard or just a private escape for your family to grow. Additional highlights include clay shingles, geothermal heating, two wood-burning fireplaces and potential for an additional dwelling unit (buyer to verify use). Located just 10 minutes from Cambridge, 25 minutes from Hamilton and bordering Flamborough and Puslinch, the location strikes the perfect balance of quiet and connected. Whether youre looking to grow your family, your business or your garden this is a home with space to thrive. RSA. (id:60626)
RE/MAX Escarpment Realty Inc.
2715 Anchor Way
Pender Island, British Columbia
Amazing and Magical Oceanfront Property! Breathtaking views from the over 500 square feet of decks with southern exposure. The decks contain BBQ and eating area, hot tub deck and an incredible deck built over the rocks. Stroll down to a private beach, a great place to launch your kayak. The house is an updated West Coast home with vaulted ceilings, huge windows so that nothing can impede your views. There are two bedrooms and two baths, as well as a bunky or office. The totem pole was carved by renowned carver and artist, Tony Hunt, and creates a serene space, where nature and art collide. The one car garage is convenient for storage or garage, and there is also a huge carport, great for the RV or boat. With Thieves Bay Marina across the street for inexpensive year round moorage, it can not get any more convenient than this! The house is turnkey, and some furnishings can be included. Measurements approximate, and buyers should verify if deemed important. (id:60626)
Macdonald Realty Victoria
1751 Kirkwall Road
Hamilton, Ontario
Set on nearly 12 acres, this Mediterranean-inspired home offers the kind of space and flexibility that’s increasingly rare. Whether you’re raising a family, running a business or dreaming of starting a hobby farm or orchard, this property opens the door to endless possibilities. This 4,751 square foot residence features a thoughtfully designed split-level layout with four bedrooms, multiple living areas and walkouts from nearly every room – making it easy to enjoy the outdoors year-round. One of the home’s standout features is the great room, known as the “Winter Garden”. Bright and open with floor-to-ceiling windows, it’s a space that’s ready to become whatever you imagine: a yoga studio, art space, garden room, home office, gym or a place to gather with friends and family. Step outside and the land truly shines. The oversized back deck overlooks natural bedrock and a man-made pond with its own island – ideal for skating in the winter, paddleboarding in the summer or simply soaking in the view. There’s room to explore, play and build – whether it’s a tree farm, apple orchard or just a private escape for your family to grow. Additional highlights include clay shingles, geothermal heating/cooling, two wood-burning fireplaces and potential for an additional dwelling unit (buyer to verify use). Located just 10 minutes from Cambridge, 25 minutes from Hamilton and bordering Flamborough and Puslinch, the location strikes the perfect balance of quiet and connected. Whether you’re looking to grow your family, your business or your garden – this is a home with space to thrive. Don’t be TOO LATE*! *REG TM. RSA. (id:60626)
RE/MAX Escarpment Realty Inc.
8891 Braeburn Drive
Vernon, British Columbia
This is what Okanagan living is all about—panoramic views of Kalamalka Lake, beautiful design, and effortless comfort. This 5-bedroom Coldstream home, built in 2020, showcases exceptional craftsmanship with a perfect balance of high-end finishes and thoughtful layout. From the moment you step inside, you’re greeted by expansive windows that frame the lake and flood the home with natural light—it’s truly breathtaking. The kitchen is made for those who love to cook, host, and gather. Featuring quartz countertops, a generous island, gas range, and custom cabinetry, it flows seamlessly into the main living space, where a striking stone gas fireplace adds warmth and character. On the main floor, the primary bedroom is a relaxing retreat. You’ll love the spacious walk-in closet and the spa-inspired ensuite with double vanities, a luxurious shower, and a soaker tub perfectly positioned to take in those iconic lake views. Throughout the home, you'll find elevated details like engineered hardwood flooring and custom crown moldings that reflect the care and quality poured into this build. Step outside to the covered deck—your year-round hangout. Whether it’s morning coffee or evening wine, the lake views will never get old. The walk-out basement offers excellent suite potential (already plumbed), along with another cozy gas fireplace, a stylish double vanity bathroom, and generous storage. Each of the downstairs bedrooms is finished with double closets. Additional features include hot water on demand, a high-efficiency two-stage furnace, RV parking, and an oversized double garage with lift-height ceilings—perfect for all your Okanagan lifestyle needs. Set in one of Coldstream’s most desirable locations, just minutes from the lake, great schools, and the Rail Trail, this home offers the ultimate in everyday luxury. (id:60626)
Royal LePage Downtown Realty
1830-1834 Talbot Road
Kingsville, Ontario
Welcome to one of Kingsville’s most unique and breathtaking properties—spanning over 11 acres of mixed agricultural and commercial land, this estate is anchored by a striking stone fortress-style castle with a durable metal roof. Behind it lies a long-standing body shop, that has been housing a successful local business operating since the late 1970s. This rare opportunity blends timeless character with real investment potential. Perfect for owner operators looking to work and live on their own expansive land. The lush backyard is a true private oasis, complete with an inviting pool, endless greenery, and scenic trails that weave through the expansive grounds. Properties like this are a once-in-a-lifetime find—rich in history, beauty, and opportunity. Contact us for your private showing today! (id:60626)
Deerbrook Realty Inc.
1830-1834 Talbot Road
Kingsville, Ontario
Welcome to one of Kingsville’s most unique and breathtaking properties—spanning over 11 acres of mixed agricultural and commercial land, this estate is anchored by a striking stone fortress-style castle with a durable metal roof. Behind it lies a long-standing body shop, that has been housing a successful local business operating since the late 1970s. This rare opportunity blends timeless character with real investment potential. Perfect for owner operators looking to work and live on their own expansive land. The lush backyard is a true private oasis, complete with an inviting pool, endless greenery, and scenic trails that weave through the expansive grounds. Properties like this are a once-in-a-lifetime find—rich in history, beauty, and opportunity. Contact us for your private showing today! (id:60626)
Deerbrook Realty Inc.
46182 Griffin Drive, Sardis East Vedder
Chilliwack, British Columbia
Welcome to luxury living in the heart of Sardis! This stunning home, nestled in a coveted neighborhood, boasts two exquisite master suites, ideal for luxurious comfort. The spacious chef's kitchen is a culinary dream, featuring granite countertops and seamlessly integrated refrigerators and freezer drawers. Entertain in style with a large indoor pool, complete with a wet bar, sauna, and tranquil koi pond, all framed by walls of windows offering picturesque views of the expansive rear yard, which backs onto scenic farmland and a meandering creek. Additionally, a charming guest cabin adds a touch of whimsy to this already impressive property. With the potential added bonus of a thriving Air B&B business, which operates seamlessly from three separate suites within the property. (id:60626)
RE/MAX Nyda Realty Inc.
1680 Columbia Valley Road, Columbia Valley
Lindell Beach, British Columbia
Two homes on a 2.45 Acre lot. First home is a 2 Bedroom, 1 Bath home with Stainless appliances with ceramic cook-top, Quartz Countertops, Laundry, prefab cabinetry, water purifier servicing both homes, Tons of parking for vehicles or RV's, updated electrical to 200 AMP service, security cameras throughout property, new deck with vinyl flooring. Second home is a 2 bedroom, 1 Bath Cottage. This property provides a lot of privacy and useable space, Amazing future potential as this lot can be subdivided into 4 separate lots. Creek runs full length of the back of the property. (id:60626)
Rennie & Associates Realty Ltd.
1312 Menu Road
West Kelowna, British Columbia
Welcome to Lakeview Heights—a must-see 5-bedroom, 3 bathroom home where the best of Okanagan living comes to life. Perfectly perched to take in breathtaking, unobstructed views of Okanagan Lake, this home is all about lifestyle, comfort, and effortless entertaining. Step into your own private oasis, featuring a sparkling pool that overlooks the lake, surrounded by a spacious patio and beautifully designed outdoor living areas—ideal for soaking up the sun, enjoying summer dinners, or unwinding with a glass of local wine. Inside, you’re greeted by a stunning spiral staircase that sets the tone for the bright and welcoming layout. The open-concept living space flows seamlessly into a beautifully renovated kitchen, perfectly positioned to take full advantage of the lake views. Major updates completed in 2021 include a new roof, Completely redesigned kitchen, new windows, Hardie Plank siding, and plenty more offering peace of mind and stylish functionality. It also features a oversized double car garage with a shop area and there is plenty of parking. Whether you’re hosting a crowd or enjoying a quiet night under the stars, this home is your gateway to the ultimate Okanagan lifestyle. (id:60626)
Royal LePage Kelowna
2058 Parsons Road
Kelowna, British Columbia
Welcome to 2058 Parsons Road—a truly exceptional 1.03-acre property tucked away on a quiet no-through road, backing directly onto the Mission Creek Greenway. This meticulously kept 4-bedroom, 4-bathroom home offers over 3,000 sq. ft. of beautifully updated living space, including a recent 240 sq. ft. addition ideal for a formal dining area or den. The bright, open-concept main floor features vaulted ceilings, large windows, and a gourmet kitchen complete with stainless steel appliances, new granite countertops, and extensive built-in storage. The lower level includes a spacious office and a 1-bedroom, 1-bathroom suite with separate entrance—perfect for extended family or added income potential. Outside, the park-like yard provides room for a pool, features a fire pit for gatherings, chicken coop, meat smoker, insulated storage shed, exterior-access bathroom, and a newly built 30x40 fully insulated workshop with one(1) 12x10 and two(2) 10x10 overhead doors. With space to accommodate RVs, boats, and all your toys, this home is ideal for families, outdoor enthusiasts, or those running a business from home. Located just minutes to downtown Kelowna, this rare acreage offers the perfect blend of privacy, lifestyle, and long-term value, with subdivision potential once sewers are brought in. A true hidden gem in one of Kelowna’s most desirable and accessible neighbourhoods. (id:60626)
Royal LePage Kelowna
1276 3 Avenue S
Lethbridge, Alberta
Ideal building for an owner/user/landlord 2,455 sq ft. available, 4800 sq. ft. leased @ $21/ft net, for almost another5 full years. Great location great exposure, worth taking a look at. (id:60626)
Royal LePage South Country - Lethbridge
88 Snowdon Circle
Markham, Ontario
This beautifully upgraded home features hardwood flooring, smooth 9-ft ceilings, and pot lights throughout the main floor. The spacious layout includes a large upgraded kitchen with quartz countertops, extra-large cabinetry, and brand new stainless steel appliances.Upstairs, you'll find four generously sized bedrooms, including two with ensuite bathrooms. The fully finished basement apartment offers additional living space with two rooms, a full kitchen, and a bathroom ideal for extended family or rental income.Enjoy an extra-wide driveway that comfortably parks 4 additional cars. Located just steps from Unionville, downtown Markham, shopping malls, groceries, transit, parks, ravines, and community centers. Steps To Markville High School, Over 3000Sqf Total Living Space. ** This is a linked property.** (id:60626)
Royal Elite Realty Inc.
700 Serafini Crescent
Milton, Ontario
Nestled on a corner lot with outstanding curb appeal, this exquisite family home is situated on a deep lot and boasts approximately 4,388 sqft of living space. It offers access to a plethora of conveniences you'll enjoy, including top-rated schools, the Milton Tennis Club, Milton District Hospital, multiple parks, and easy access via highways 401/407. Inside, gleaming hardwood floors adorn the main and upper levels, enhancing the home's brightness and its open-concept layout. The heart of the home features a spacious kitchen, seamlessly combined with a cozy breakfast area. Stainless steel appliances, ample cabinetry, and a convenient pantry complete this space. Venture upstairs, where the primary bedroom boasts a 5-piece ensuite with a soaking tub, a glass-enclosed shower, and a walk-in closet offering comfort and privacy. The additional bedrooms on the upper level are a haven of comfort, with three generously sized rooms, each with its own full bathroom, ensuring ultimate privacy and convenience. Walk-in closets in every bedroom offer plenty of space to organize and store. On the lower level, the professionally finished basement provides additional living space with sleek laminate flooring, offering two more bedrooms and a versatile area for entertainment, a home office, or a playroom, ideal for growing families or hosting guests. The backyard, complete with an interlocking patio and a charming outdoor pergola, sets the tone for summer evenings with loved ones. Dont miss out on the chance to call this spectacular property yours! (id:60626)
Sam Mcdadi Real Estate Inc.
6520 Bradford Place
Delta, British Columbia
Rarely available in the Sunshine Hills area a big gorgeous building lot 10,392 sq ft (144x97.8x57 irregular pie shaped lot) on the quiet cul de sac ready for your ideas. The home is livable and needs some TLC or minor renovations to make it yours - single level 2179sqft bungalow ready for your idea. This large home comes with a saltwater pool no need for chemical maintenance. Large 4 bedroom/3 bath home has a great layout and large bedrooms ready for your family. Schools in the neighbourhood are great and close to shopping, hwy and more. (id:60626)
Oakwyn Realty Encore
1171 Dieppe Road Unit# 12
Sorrento, British Columbia
Don't miss out on personally viewing this exquisite home in the securely gate development of Baker Bay., you will not be disappointed. This custom built executive semi-waterfront home offers 4 bedrooms and 3 full bathrooms located at the end of a quiet dead end road, This home is designed with style, quality and entertainment in mind. With large expanding patio doors and kitchen windows that open to the luxurious back yard, with heated saltwater pool, large covered composite deck, brick sun patio and hot tub pad, all enclosed with custom metal fencing. The open concept living area features a living room with a elegant gas fire place, formal dinning area and custom kitchen with high end appliance package. There are 3 bedrooms and two full baths including a large en-suite with custom carved rock sink on the main floor. The upper level has a spacious games/family room with pool table, sitting area, 4th bedroom and another full 3 piece bathroom and relaxing covered deck over looking the pool and lake. For your boating pleasures there is a shared dock and personal buoy for you to be able to get out and enjoy the crystal clear waters of the Shuswap Lakes. This property is GST applicable. May be sold furnished. (id:60626)
Century 21 Lakeside Realty Ltd
55 Estates Drive
Elk Ridge, Saskatchewan
One of a kind custom log/post and beam open concept home constructed with old growth cedar timbers. Timeless décor includes travertine tile and hardwood floors, massive, exposed beams and timbers, custom iron railing and covered deck with gas burning fireplace and BBQ kitchen. Beautiful open concept chef’s dream kitchen with granite island including large Wolf gas cooktop and Cherry custom cabinets. The vaulted loft is home to the primary bedroom with his and her walk-in closets, beautiful ensuite and plenty of extra room for an office or flex space. The downstairs boasts another 3 large bedrooms, a full bathroom, a mini garage for your golf cart and lots of extra storage space. Coming in from the oversize garage is a large mudroom, main floor laundry room and walk in panty. Extra features include boiler in floor heat (including the garage), spray foam insulation, central vacuum, and Generac generator.This yard is xeriscape for low maintenance and at the end of a quiet cul-de-sac. This truly is a must see home (id:60626)
Boyes Group Realty Inc.
20 4325 Northlands Boulevard
Whistler, British Columbia
This beautifully renovated townhome is a proven revenue generator. #20 Sunpath comes fully furnished and equipped, featuring its own private hot tub, stainless steel appliances, new flooring and countertops, a gas fireplace (with gas included in the strata fees), and smart home technology for effortless hosting-think smart locks, thermostats, and lighting. Located in the heart of Whistler Village, Sunpath is a quiet, impeccably managed complex offering a heated saltwater pool, shared hot tub, and secure underground parking with ample guest spots. Whether you're looking for a personal getaway or a top-tier investment, this is arguably the best 2-bedroom opportunity in Whistler Village. (id:60626)
Angell Hasman & Associates Realty Ltd.
3445 Nanaimo Street
Vancouver, British Columbia
Located right on Nanaimo Street and 500 meters (6 minute walk) to Nanaimo Skytrain Station. This 33 x 152.7 (5039.lsqft) R1-1 zoned lot is an excellent opportunity for builders or investors! Perfect for holding or redevelopment. School catchment: Lord Beaconsfield Elementary & Gladstone Secondary. All potential development to be verified by the Buyer and confirmed with the City of Vancouver. Tenanted, please do not walk on the property. (id:60626)
Sunstar Realty Ltd.
20775 Camwood Avenue
Maple Ridge, British Columbia
Over 10,000 square ft lot with over 2,700 sqft house, desiganted Low Density Multi-Family in the Hammond Area Plan, which calls for a variety of Multi-Family housing (Please check with the City for more details). Beautiful large home with a 2-bedroom mortgage helper downstairs and it is available to move in now. Live in now and wait for future development! (id:60626)
Royal Pacific Realty Corp.
1360 Everall Street
White Rock, British Columbia
Beautifully situated rancher in one of White Rock's most desirable locations. Gated and private location with back-lane access, this OCEAN VIEW property awaits your creativity and ideas. Home was renovated inside and out approximately 15 years ago. The layout features a spacious Living and Dining Room, adjacent galley style kitchen, an enclosed sunroom at the back of the home, and 3 well appointed bedrooms with 1.5 bathrooms (option to add a shower to the primary suite). Located on an over 8,000sqft property, the location is unmatched in its accessibility and prestige. Blocks away from 5 Corners Shops & Restaurants, Semiahmoo Mall, and walk down to White Rock Beach. Bring your renovation ideas, build your investment portfolio, or create your dream home in this serene location. SOLD AS IS. (id:60626)
Macdonald Realty (Surrey/152)





