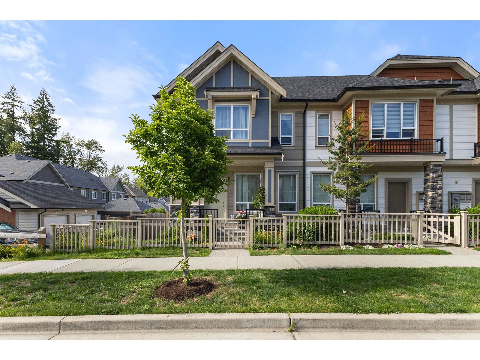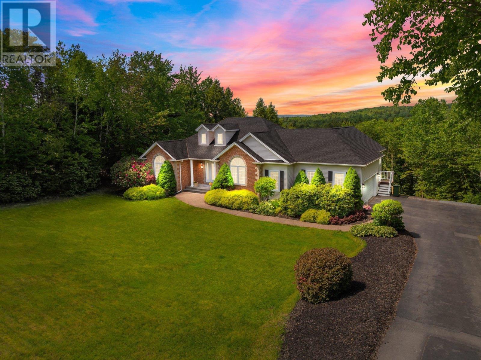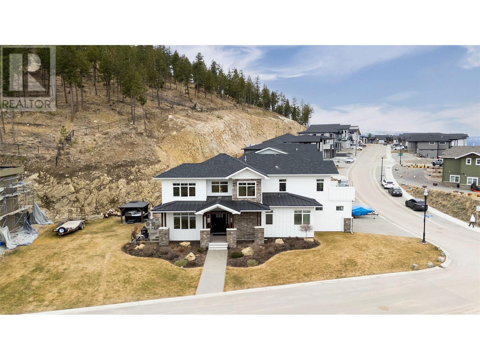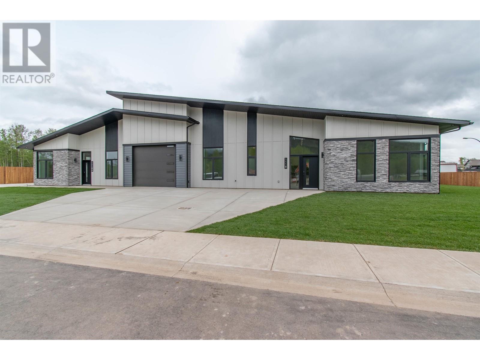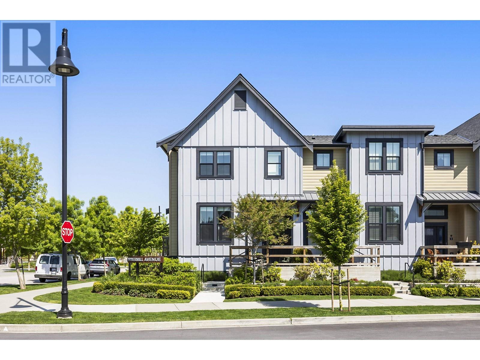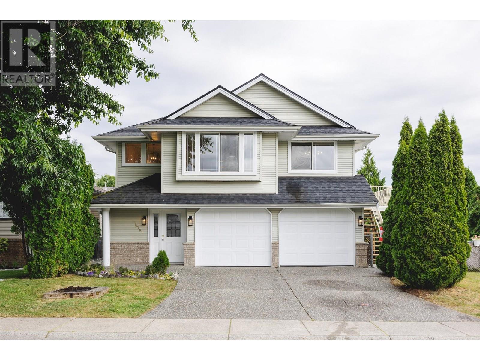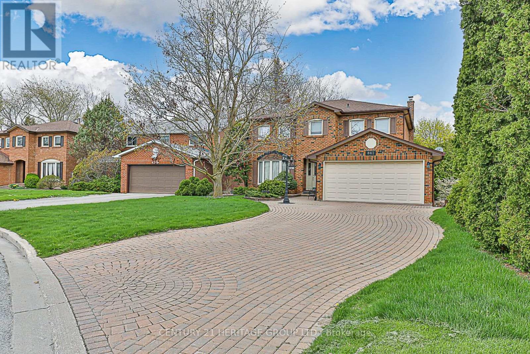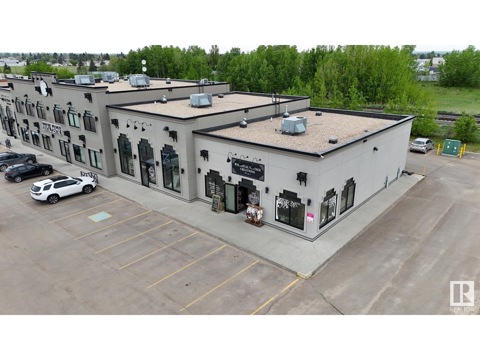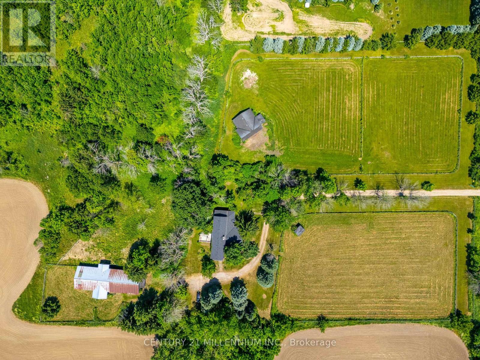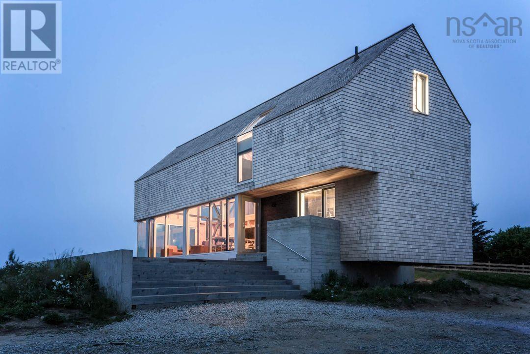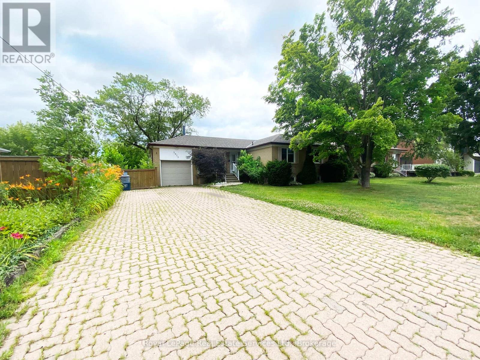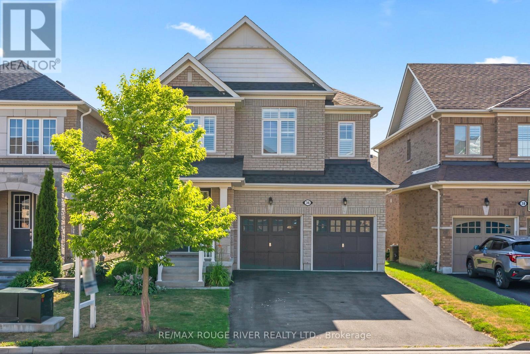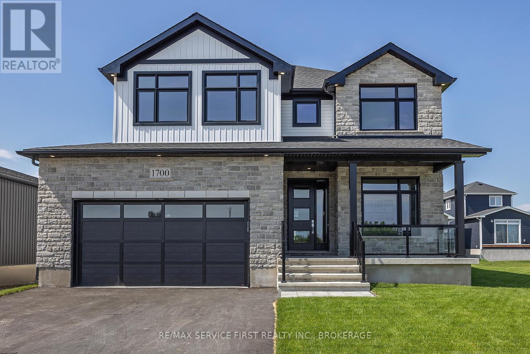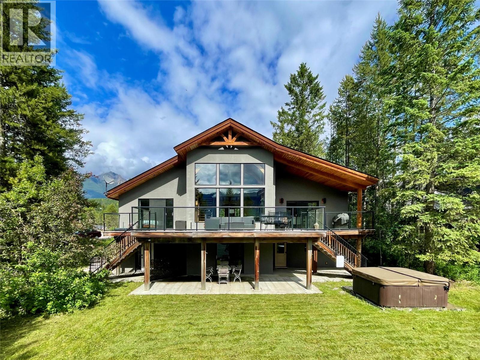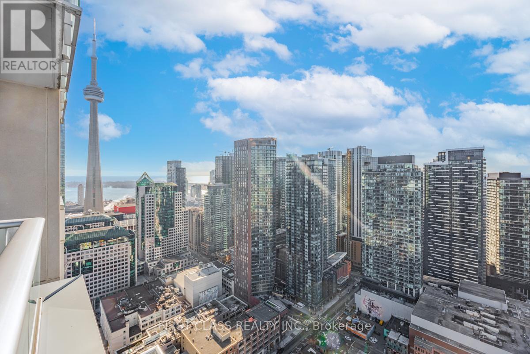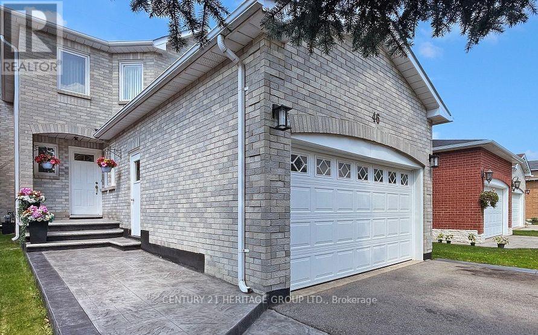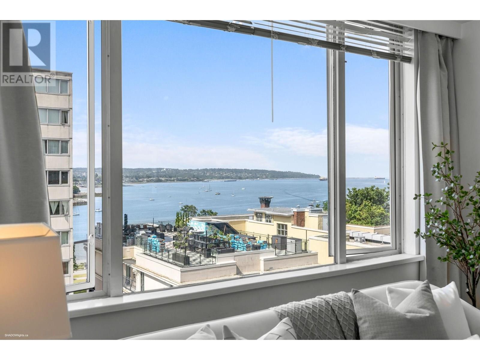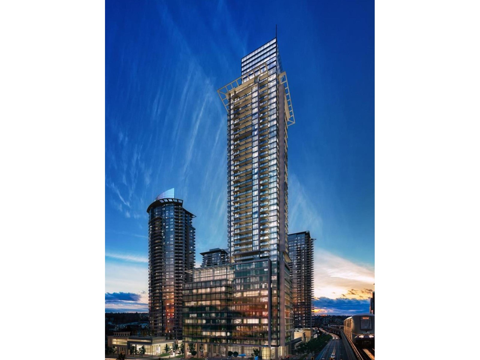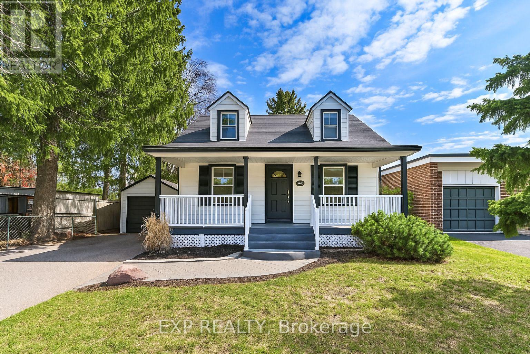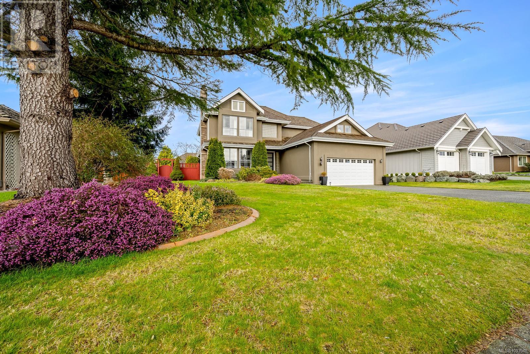20425 78 Avenue
Langley, British Columbia
Stunning Non-Strata corner rowhome with a walk-out 1-bedroom basement - ideal for in-laws or rental! It is located in the central family-friendly Willoughby neighbourhood, steps from Langley Events Centre, Donna Gabriel Elementary, Peter Ewart Middle school, R.E. Mountain Sec. with IB, and just a 5-min walk to Willoughby Town Centre and Yorkson Village Plaza. This 2,162 sq.ft. mountain-view home on a 2,965 sq.ft. lot offers 4 bedrooms, 4 bathrooms, a bright open layout, gourmet kitchen with quartz counters & S/S appliances. Enjoy A/C, hot water on demand, a fenced yard with raspberries & apples, covered patio, sunny deck, and detached garage with extra parking. Easy access to Hwy 1. (id:60626)
Renanza Realty Inc.
9 Glenmorren Court
Fall River, Nova Scotia
Welcome to your dream home on the serene shores of Third Lake where everyday living feels like a vacation. This stately open concept executive 4 bedroom bungalow is perfectly nestled on a 1.59 acre lot on a quiet cul-de-sac. Boasting 165 feet of private, scenic waterfront with deep-water anchorage, perfect for boating, swimming, kayaking, and more. Step inside to find a home that has undergone extensive renovations throughout. Full kitchen and main bathroom renovations including quartz counter tops & new stainless steel kitchen appliances. (see entire list of upgrades from Realtor). Soaring cathedral ceilings elevate four principal rooms on the main level, creating an atmosphere of elegance and architectural grandeur. Enjoy year-round comfort with a fully ducted heat pump system, offering efficient cooling during the summer months. Refinished hardwood floors shine throughout the main level along with fresh paint throughout on all walls, trim, and baseboards, creating a cohesive and timeless look. Set on a private, tree-lined lot directly on the lake, this home offers tranquillity just minutes from Dartmouth Crossing, Bayer's lake and Hfx Stanfield International Airport. Located on a quiet cul-du-sac in the desirable community of Fall River Village, known for its excellent schools and welcoming atmosphere. (id:60626)
Exit Realty Metro
2191 Lavetta Drive
Kelowna, British Columbia
This modern farmhouse-inspired luxury home is a stunning showcase of craftsmanship & attention to detail. Custom millwork & premium finishes blend seamlessly with its welcoming design, creating an elegant and inviting living space. The grand foyer opens to a spacious layout designed for effortless entertaining. At the heart of the home, this beautiful kitchen features high-end appliances, a striking quartz island, & a fully-equipped prep kitchen. The dining & living areas flow beautifully, highlighted by custom cabinetry, shiplap ceilings, & a cozy fireplace, setting a soft yet sophisticated ambiance.The outdoor space offers a private retreat with a luxurious hot tub & the potential for a pool. On the main floor, you’ll find a versatile office or den, a bathroom, & a mudroom with a convenient dog wash. A stunning two-story staircase, with multiple bright windows showcasing breathtaking mountain views, leads to the upper level. The primary suite offers a serene lake-view balcony, a spa-like ensuite, & a spacious wardrobe room with easy access to the well-equipped laundry room. Two additional bedrooms share a functional Jack-&-Jill bathroom, completing the thoughtful upper level layout. This net-zero home generates as much energy as it consumes. A former PNE Prize home, it’s situated in a friendly neighbourhood on a large corner lot close to schools, trails, & just minutes from the Kelowna International Airport. Truly, a home that promises to inspire & impress! (id:60626)
RE/MAX Kelowna
1118 Parkside Avenue
Smithers, British Columbia
Welcome to this brand new executive-style home located in the desirable Ambleside neighbourhood—a perfect blend of luxury, functionality, and versatility. Thoughtfully designed, this impressive property features a spacious 3 bedroom main residence along with a fully self-contained 2-bedroom attached suite, ideal for extended family, guests, or potential rental income. This home features vaulted ceilings, high-end finishings, and lots of windows. Other features include both an attached and detached garage. Set on a generously sized lot 9,222sq' lot, this property offers executive-level comfort with the versatility and space to meet a variety of lifestyle needs. Whether you're looking to upsize, invest, or accommodate multigenerational living, this stunning home in Smithers delivers it all. (id:60626)
RE/MAX Bulkley Valley
21 Prospect Street
Wolfville, Nova Scotia
Welcome to the Oakes House a landmark Queen Anne Revival property ideally located just steps from Acadia University and downtown Wolfville. This fully leased, income-generating multi-unit gem offers investors a rare opportunity to acquire a character-rich property with strong, consistent returns. The main house spans three floors, each configured as a separate 3-bedroom units, each, fully rented. In addition, a charming 3-bedroom unit in the detached Carriage House completes the offering. In total, this well-managed property comprises 4 rentable units. All tenants are secured under new, annual fixed-term leases signed in May 2025, offering immediate cash flow and stability for the new owner. With an annual gross income exceeding $100,000, this is a robust addition to any real estate portfolio. Set on an expansive lot with development potential on the north side of the property, there is room to expand or explore additional uses (subject to municipal approvals). Combining timeless architecture, strong financials, and unmatched proximity to one of Nova Scotia's premier university towns, this is a rare and rewarding opportunity not to be missed. (id:60626)
Exit Realty Town & Country
5 6427 Hammermill Avenue
Delta, British Columbia
Live in the heart of it all, where community thrives - Red Barn markets & concerts, gardens, Four Winds restaurant, shopping & the beach are just minutes away. Beautifully built, this 3-bed, 2.5bath townhome is expertly designed to maximize space, while providing charm, comfort (including A/C) and tranquility. The kitchen features stainless steel appliances, farm-house sink, counter seating, and a flexible bonus area. The open-concept layout is filled with natural light, and the balcony offers private, peaceful outdoor space. Upstairs, there are 2 generous bedrooms, in addition to the spacious primary suite, which includes a walk-in closet and ensuite with double vanity. A large garage provides ample room for parking, storage, & all your outdoor gear. (id:60626)
Oakwyn Realty Ltd.
11518 236b Street
Maple Ridge, British Columbia
NEED A SHOP? 24' side lot setback makes adding a shop or garden suite a breeze. This 5 bedroom, 3 bathroom family home sits on a 6000 sqft flat fully fenced and private lot. On a quiet cul-de-sac in desirable Cottonwood area, just steps to Alexander Robinson and Kanaka Elementary Schools. RARE FULLY LEGAL 2 bedroom suite with it's own laundry, heat, electrical panel and, soundproofing. 3 bedroom upper floor has new lighting and paint throughout and access to the oversized deck off of ample eat in kitchen. Lower floor was taken down to studs and fully rebuilt with ALL NEW EVERYTHING, and shows like a dream, no expense spared on this one. Call now to view this 2700+ sqft family home before it's gone. Homes in this area simply do not last. Buy now and move in before school starts! (id:60626)
Royal LePage Elite West
861 Columbia Court
Newmarket, Ontario
Stunning detached 4 bedroom residence that redefines spacious living. This beautifully appointed home boasts rooms which offer the perfect blend of comfort and style. The sitting room, a lovely retreat with fireplace and walk-out to an inviting deck. The kitchen has a large eat-in area and is complete with Stainless Steel Appliances. The Primary bedroom offers a walk-in closet and ensuite bathroom. There are 3 other generously-sized bedrooms with closets. One of the highlights of this home is the fabulous finished basement complete with kitchen and walk-out to a large deck. It is a space tailor-made for entertaining, overlooking a mature, fully fenced backyard offering peace and privacy. Convenience is at your doorstep with this property's location including schools, shopping and access to all major routes. (id:60626)
Century 21 Heritage Group Ltd.
6411 Seaver Road
Mississauga, Ontario
This beautifully updated 4-bedroom detached home is located in the heart of Mississauga! Perfectly blending style, comfort, and convenience, this property boasts over 2,300 sq.ft. of above-grade living space and numerous upgrades, including new flooring on the main floor and upstairs, new windows, fresh paint, and California shutters throughout. The main floor features a thoughtfully designed layout with an open-concept kitchen, dining, and living room that walks out to the backyard. It also offers a lovely front sitting room and a dining area perfect for family events and formal occasions. Upstairs, the generously sized primary bedroom includes a large 4-piece ensuite washroom and a walk-in closet. Enjoy seamless functionality with garage access leading into the combined laundry and mudroom. The finished basement, complete with a bathroom, offers a versatile additional living area. A side stairwell allows for the potential addition of a separate entrance with permits. Newly installed outdoor pot lights enhance the homes curb appeal, while 4-car parking provides ample space. The roof comes with a 15-year warranty for peace of mind. Nestled on a family-friendly street just minutes from Heartland Town Centre, schools, parks, and Highway 401, this home is a move-in-ready gem in an amazing location! Act now before its too late! (id:60626)
Royal LePage Real Estate Associates
#101 & 105 3919 49 Av
Stony Plain, Alberta
Exceptional Investment Opportunity! Located along the high traffic area of Railway Avenue in Stony Plain, this prime commercial building offers 4,225 SF of modern retail space. Currently leased to a long-term tenant, the property features ample parking and a convenient rear entrance--ideal for a wide range of businesses. Built with concrete and steel framing, the structure offers exceptional durability and low maintenance. Its strategic location provides excellent exposure and quick access to Highway 16A and 48 Street, as well as nearby shopping, bakery, car wash and auto service stations. Quality construction and a functional layout ensure minimal upkeep and strong leasing potential. (id:60626)
Royal LePage Noralta Real Estate
836100 4th Line East Line E
Mulmur, Ontario
Charming Hobby Farm on 9.62 Acres in the Rolling Hills of Mulmur. Escape to the country and bring your dreams to life on this picturesque 9.62-acre hobby farm, ideally located on a paved road, just north of Hwy 89, in the sought-after hills of Mulmur. Brimming with charm, character, and incredible potential, this unique property is ready for someone with vision and heart to make it shine. The 2-storey home spans over 2600-sq ft of finished living space, offering 3 spacious bedrooms, 2 bathrooms, and a warm, rustic feel throughout. Exposed beams, large principal rooms, three wood-burning fireplaces, and a beautiful covered wrap-around porch sets the tone for country living at its finest. Recent updates include a new propane furnace and new shingles (both in 2023). Equestrian lovers will appreciate the two barns [both with water and hydro] and multiple paddocks already in place. The larger barn features 6 stalls (with room to add more), hay storage, and ample room for equipment. The smaller barn offers a run-in shelter, 3 stalls, and even more storage. Whether you're looking to start a hobby fan, raise animals, or simply enjoy the peaceful rural lifestyle, this property offers endless opportunities. It does need a bit of TLC, but with the right touch, it could be transformed into a truly special homestead. Note that the house was built in 1974; it has the charm of a rustic farmhouse, but has full height basement with exterior door that opens to outside stairs up to ground level. (id:60626)
Century 21 Millennium Inc.
261 Cedar St
Tofino, British Columbia
Perched above Duffin Cove with panoramic views of Felice (Round) Island, this rare 0.17-acre oceanfront parcel is a standout opportunity in Tofino’s limited real estate market, where oceanfront listings are increasingly scarce. The natural slope is well-suited for a hillside build, with the beach and calm cove just below—perfect for launching a kayak or SUP, or swimming along the sheltered shoreline. Included in the sale are custom architectural plans, a geotechnical report, approved riparian DPA, survey—thoughtfully designed to complement the lot’s unique topography. Once developed, you'll enjoy supreme privacy on the edge of town with front-row seats to dramatic storm watching and vibrant summer sunsets from your future coastal retreat. No Trespassing. Showings by appointment only. (id:60626)
RE/MAX Mid-Island Realty (Tfno)
737 36 Street Nw
Calgary, Alberta
Welcome to this stunning SEMI-DETACHED infill in Calgary's highly desirable PARKDALE! Thoughtfully designed with a focus on contemporary elegance, this home blends luxurious finishes with functional living spaces, creating a sanctuary for families and professionals alike. Situated in the heart of Parkdale, this property offers unparalleled access to some of Calgary's best amenities. Within walking distance, you'll find the picturesque Bow River pathways – perfect for morning jogs or leisurely evening strolls, and every kid’s favourite Helicopter Park. Just minutes away, Foothills Medical Centre and the Alberta Children's Hospital make this home ideal for medical professionals or families seeking proximity to essential services. Families will appreciate the proximity to quality schools, including Westmount Charter School, the University of Calgary, and other top-tier public and private schools. With quick access to DT and major thoroughfares, Parkdale is the perfect blend of urban convenience and suburban charm. Every detail of this home has been meticulously curated to reflect a clean and sophisticated aesthetic. Engineered oak hardwood floors, designer tile, and high-end fixtures create a harmonious palette throughout. Unique design elements, such soaring 13FT CEILING in the great room , enhance the home’s architectural appeal. The main floor features an open-concept layout, where 10-ft ceilings and expansive windows invite natural light to pour in. A flex area at the front of the home offers the versatility of a dedicated dining room, sitting area, or even a home office setup. The gourmet kitchen is a chef’s dream, showcasing high-end appliances, a large island with a quartz countertop, and full-height custom cabinetry. The great room flows seamlessly onto a large rear deck, perfect for indoor-outdoor entertaining, with a sleek gas fireplace framed by custom millwork. Completing this level is a thoughtfully designed mudroom with built-in storage and a stylish powd er room. The second floor houses 3 generously sized bedrooms, including the luxurious primary suite. The primary bedroom features a 12'6" tray ceiling, a spacious walk-in closet, and a spa-like ensuite with a soaker tub, dual vanities, and an oversized glass shower. A convenient laundry room and a beautifully appointed main bathroom round out this level. Downstairs, the fully finished basement provides your family with lots of functional and convenient options. This space offers a separate entrance and secondary kitchen – ideal for a LEGAL SUITE (approved by the city) for a mortgage helper. Alternatively, keep it for yourself and create an amazing theatre room or use it for multi-generational living! The private WEST backyard offers a serene space for relaxation and entertaining, with a double detached garage and room for outdoor dining and a play area. Don’t miss your chance to own this architectural masterpiece in one of Calgary’s most sought-after neighbourhoods! (id:60626)
RE/MAX House Of Real Estate
120 Net Yard Lane
Upper Kingsburg, Nova Scotia
A ONCE IN A LIFETIME OPPORTUNITY to own one of Nova Scotias most exclusive properties. For the first time offered on the open market, this is your chance to own The Point House. No amount of time or money could recreate such an idyllic setting. Nestled on the tip of a peninsulaadjacent to the hobby farm and residence of one of Canadas premier architects, Brian MacKay-Lyonsthis property embodies the spirit of fine art, natural wonder, and coastal serenity. Whether you seek a full-time home, summer escape, or income property, the possibilities are exceptional. Surrounded by the Atlantic on three sides, this one-bedroom residence with a separate guest bunkie redefines contemporary coastal living. Elevated on bold concrete fin foundations, the home seems to float above the coastline, offering an uninterrupted connection to the sea. Eastern White Cedar shingles and a steep gabled roof nod to Nova Scotias architectural vernacular, while a south-facing glass wall dissolves the boundary between inside and out. Inside, a soaring great room features blackened steel trusses, polished concrete floors, and a striking steel hearth. A floating staircase leads to a lofted retreat with space for a king bed. The gourmet kitchen boasts $40,000+ in Wolf appliances and custom cabinetry. In-floor radiant heat provides comfort year-round. The serene primary suite includes a soaking tub; two full baths reflect minimalist design. The bunkie offers two levels of guest space, a STUV wood stove, and steel doors opening onto a tidal pond. Outdoor living includes an infinity hot tub at the waters edge. Steps away, Hirtles Beach and the design-forward Shobac community offer inspiring scenery and architectural beauty. Dont miss this rare opportunity to own a slice of Nova Scotias coastal magic. (id:60626)
Engel & Volkers (Chester)
2072 Bridge Road
Oakville, Ontario
Great location on a great street with updated flooring and front landscaping.Build your dream home or move in and enjoy it right away. Fantastic southeast neighbourhood surrounded by over million dollars new built houses , close to Go Transit, lake, Bronte Village, shopping and easy highway access! Very well maintained Bungalow on large private lot. Perfect for family. Offers 3 bedrooms, 2 bathrooms with separate basement entrance for possible rental income or in-law suite! Attached garage and massive drive for 4 cars. Roof/Fence 2018 and Furnace 2016. (id:60626)
Royal LePage Real Estate Services Ltd.
36 Charterhouse Drive
Whitby, Ontario
Welcome to this beautifully appointed executive home offering over 2,500 sq. ft. of finished living space in the sought-after Rolling Acres community. Featuring 4 spacious bedrooms and 4 bathrooms, this home is perfect for growing families or those who love to entertain. Step inside to discover an elegant open-concept dining area with gleaming hardwood floors that flow into a bright and airy great room, complete with large windows, a cozy gas fireplace, and views of the private, fenced backyard. The chefs kitchen is a showstopper, featuring a centre island, stainless steel appliances, custom backsplash, and a sunlit breakfast area with walkout to the deck - ideal for summer dining and entertaining. Convenient main floor amenities include a powder room and laundry room. Upstairs, the generous primary suite boasts a massive walk-in closet and a luxurious 5-piece ensuite with double sinks and a soaker tub. Two bedrooms share a stylish Jack and Jill bathroom, while the fourth bedroom enjoys its own private 4-piece ensuite. A versatile computer nook completes the second floor, perfect for homework or a home office. Additional highlights include California shutters throughout, ample closet space, and an unfinished basement offering endless potential. Located close to top-rated schools, parks, shopping, transit, and more, this exceptional home truly has it all. (id:60626)
RE/MAX Rouge River Realty Ltd.
1700 Monica Drive
Kingston, Ontario
Now on the Market for the First Time! Welcome to this exceptional builders model home. Perfectly positioned on a spacious corner lot overlooking greenspace, & nestled on what many consider the most desirable street in the subdivision, this home is a true standout. Every inch of this property has been upgraded with thoughtful design & premium finishes. From the moment you step inside, you'll notice the warmth of engineered hardwood & tile flooring flowing thru-out the main level. The layout is both functional & flexible, offering a formal living room that easily transforms into a home office or formal dining space depending on your needs. At the heart of the home is an expansive great room with a cozy gas fireplace, seamlessly connected to the stunning kitchen. Designed for both entertaining & everyday living, the kitchen boasts an 8-foot island, walk-in pantry, custom display cabinets all overlooking a bright dining area wrapped in windows. A patio door leads you to a wraparound covered deckperfect for enjoying morning coffee or evening drinks while taking in the view of the greenspace to the east. The main floor also features a practical mudroom/laundry area, complete with a walk-in closet. A stylish two-piece bath completes the main floor. Upstairs, the primary suite is a peaceful retreat, offering a spacious walk-in closet with built-in organizers and a luxurious five-piece ensuite with double sinks, an oversized vanity, freestanding tub, and a custom glass shower built for two. Three additional generously sized bedrooms & a well-appointed four-piece bath make the upper level complete. The lower level is an open canvas with over 9-foot ceilings & a bathroom rough-in ready for your future vision, whether its a home gym, media room, or in-law suite. Outside, the professionally landscaped yard includes a lawn sprinkler system, and the premium corner lot offers both privacy and curb appeal. This one-of-a-kind home delivers comfort, style, & location all in one. (id:60626)
RE/MAX Service First Realty Inc.
1529 Quartz Crescent
Golden, British Columbia
Family Home + Legal Suite with STR Potential Incredible views looking straight across the valley at Kicking Horse Mountain Resort. Located very close to Sky Bridge and countless other recreational activities. The home is timber-frame with beautiful wood features throughout, including tongue-and-groove ceilings, wood window casings, and large decks on both the front and back. The walk-out basement suite opens onto a huge concrete patio with a large hot tub — perfect for relaxing or entertaining. Geo-thermal in-floor heat and cooling in the basement keep it comfortable year-round, while forced air upstairs keeps fresh air circulating. All fixtures and features in the home are high-end or better — square sinks, wall-mounted taps, floor-to-ceiling tiles, custom stainless steel railings, lots of glass, luxury light fixtures, built-in appliances, and a security system. The oversized heated garage includes a double wooden door with a quiet side-mount opener, attic storage, custom cabinets, and a workbench with a sink. For your furry friends, there’s a 500 sq ft kennel and dog run that could easily be converted into a greenhouse. Click the media links to see a 3D tour and a video walkthrough. (id:60626)
Exp Realty
4104 - 30 Nelson Street
Toronto, Ontario
Welcome To Studio 2 Lower Penthouse Suite. Spacious 2B+Den With Open Concept Kitchen/Living/Dining Layout With Split Bedrooms. 2 Large Terraces With City Skyline Views. Located In The Heart Of The DT Toronto. Steps to University Ave., St. Andrew Subway and U of T. Surrounded By The Best Restaurants, Theaters, Shopping, Sporting Events And Attractions That Toronto Has To Offer. A 100 Walking Score! Stunning Gourmet Kitchen With Built In Miele Appliances. Great Facilities including Rooftop Deck, Party Room, Meeting Room, Rec. Room, Gym, Sauna, Games Rm and Guest Suites and More. (id:60626)
First Class Realty Inc.
46 Venice Crescent
Vaughan, Ontario
*FULLY RENOVATED* Don't miss out on this Gorgeous Home Located in One of the Most Desirable Thornhill Community-Beverley Glen. Featuring: Upgraded Kitchen and appliances, Spacious Dining Area, Open Concept Family & Living Rooms, Large Second Floor Bedrooms, & Great Size 4Pc Baths. Finished Basement With Plenty Of Open Concept Space, and large windows, Closets/Storage With Laundry Area and 3-piece bath! Perfect Functional Layout, Walking Distance best Schools, Shopping, Grocery, Community Centre With Transit Also Just Around The Corner. Quiet Family Friendly Crescent, Custom Concrete Walkway with Beautiful Porch in the Backyard. (id:60626)
Century 21 Heritage Group Ltd.
702 1436 Harwood Street
Vancouver, British Columbia
Prepare to be wowed by jaw-dropping, panoramic views from this stunning 2-bed, 2-bath corner suite in Harwood House. With prime SW exposure, this home captures incredible sunsets from every angle-whether you're on the 9x5 balcony, entertaining in the spacious living area, or cooking in the open-concept kitchen with S/S appliances. Floor-to-ceiling windows flood the space with natural light and frame the views, while hardwood floors, a cozy gas fireplace, and French doors to the primary bedroom add timeless charm. Smartly separated for privacy, the bedrooms include a primary with walk-in closet & ensuite. Just steps from Sunset Beach, the Seawall, and vibrant Davie Village, this is more than a home-it´s your front-row seat to stunning sunsets & waterfront living! (id:60626)
Oakwyn Realty Ltd.
4305 4485 Skyline Drive
Burnaby, British Columbia
Skytrain, Brentwood mall, Costco, school; view of downtown, bay water, north mountain, river, city; North-east facing with air conditioning, summer cool & winter warm and energy save. (id:60626)
Homeland Realty
207 Church Street S
Richmond Hill, Ontario
Welcome to 207 Church St S in the heart of Richmond Hills desirable Harding community. This charming 2+1 bedroom, 2-bath detached home offers immediate comfort and long-term potential. Highlights include a granite eat-in kitchen with walkout to deck, hardwood floors, and a finished basement with rec room, gas fireplace, dry bar, and additional bedroom. Enjoy central air, gas heating, detached garage, and parking for 4. Located steps from Yonge Street, top-rated schools, parks, shops, and restaurants. Future value is secured with the Yonge North Subway Extension, Viva Rapidway, and Richmond Hill GO upgrades enhancing GTA connectivity. Vacant and move-in ready in a family-friendly neighbourhood with a strong sense of community. A rare opportunity in a rapidly evolving area! (id:60626)
Exp Realty
931 Crown Isle Dr
Courtenay, British Columbia
Spacious & Updated 5-bed, 4-bath home in highly sought-after Crown Isle Golf Community! With plenty of space (4500 sqft +) for a large family, multi-generational living, or work-from-home needs, this home offers both versatility & comfort in a prime location. Recent updates include new flooring, fresh paint, modern lighting, Poly-B plumbing removal, exterior doors, new h/w tank, exterior house painting & sealing, and a newer roof. The well-designed layout features bright living spaces, spacious kitchen and multiple areas for gathering or retreating. The generous bedrooms provide comfort for the whole family, while the lower level offers space for guests, home office, or media room. Outside, enjoy a private backyard perfect for relaxation or entertaining. Located just minutes from top-rated schools, parks, shopping, and all amenities, this home is a rare find! Don’t miss this opportunity – book your private viewing today! (id:60626)
RE/MAX Ocean Pacific Realty (Cx)

