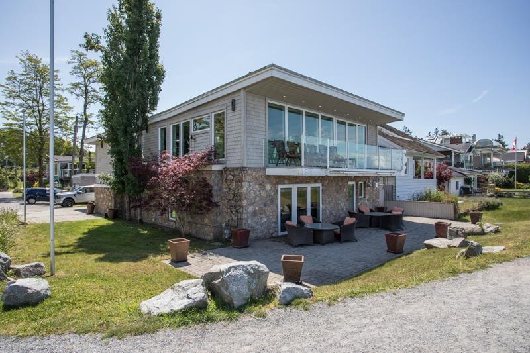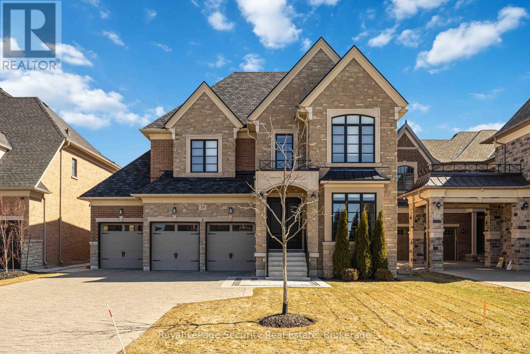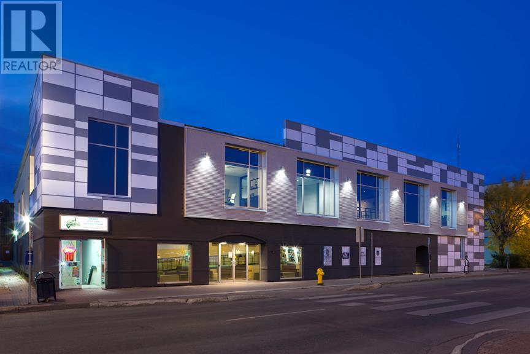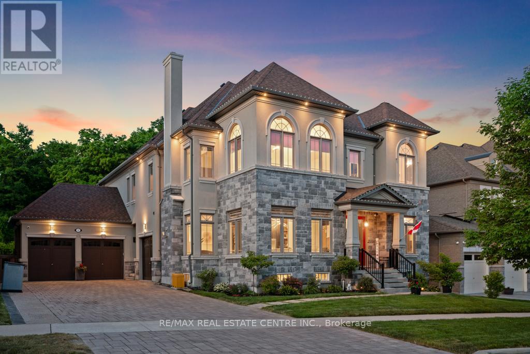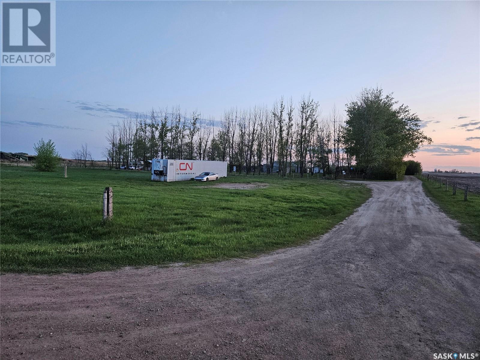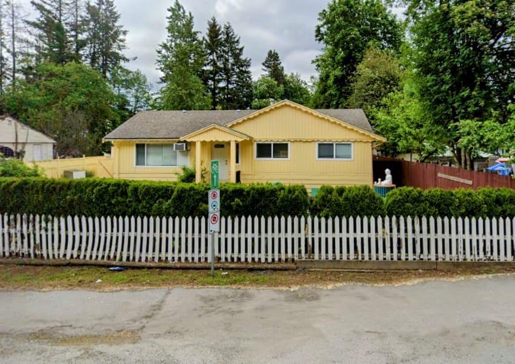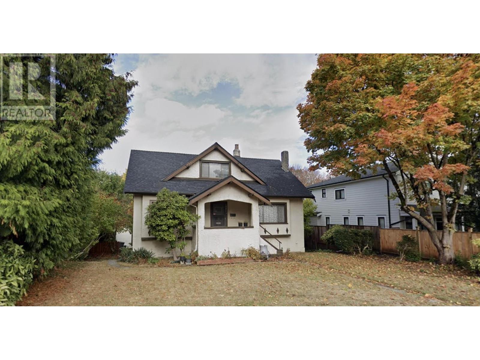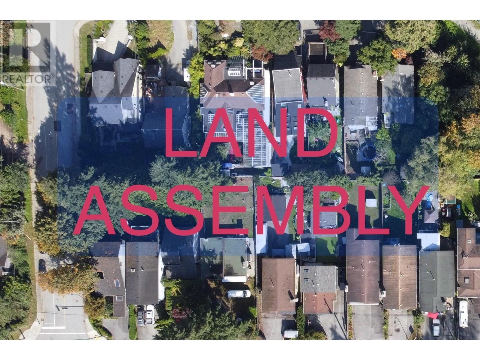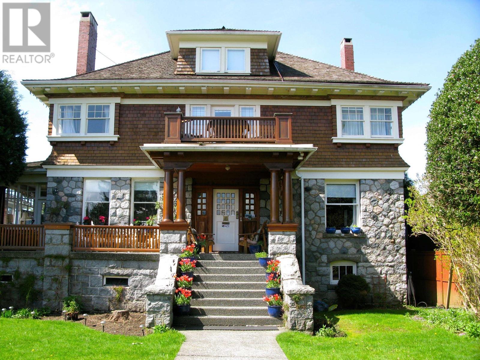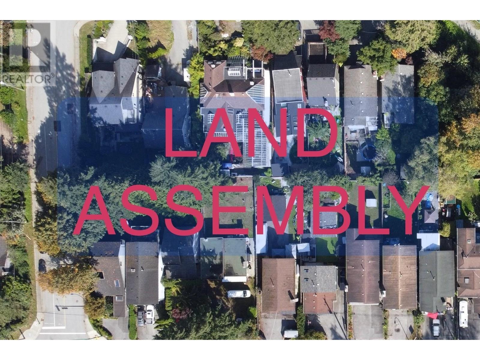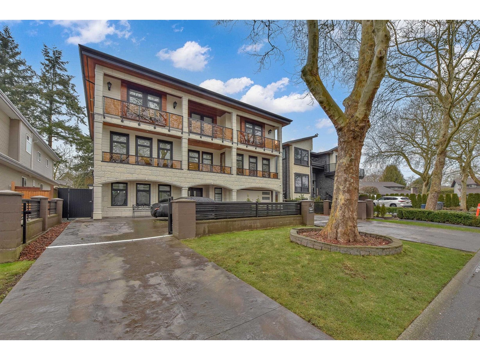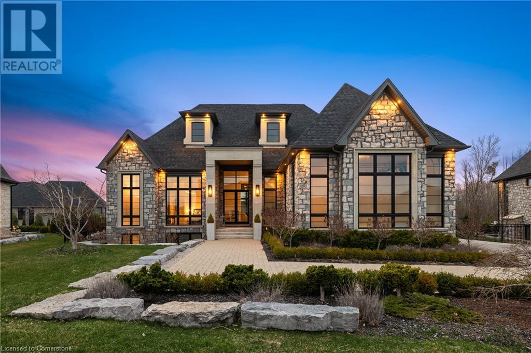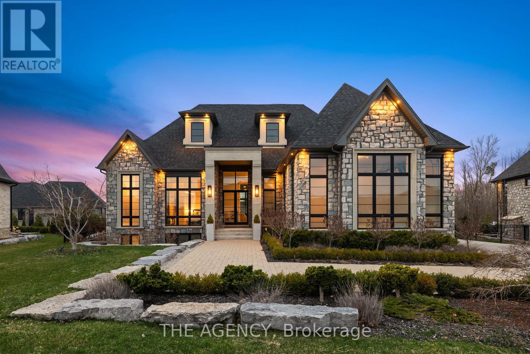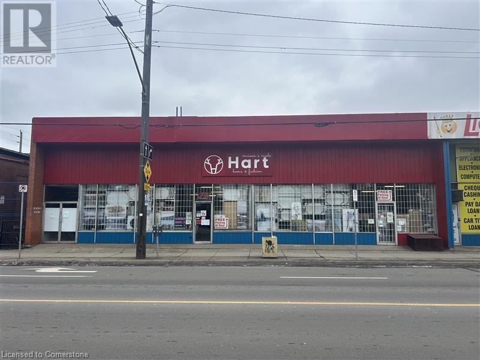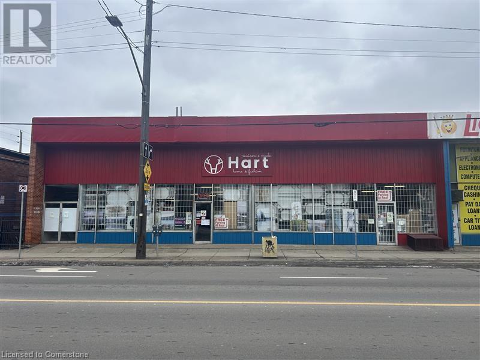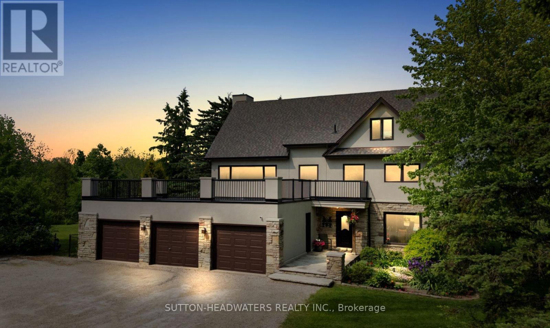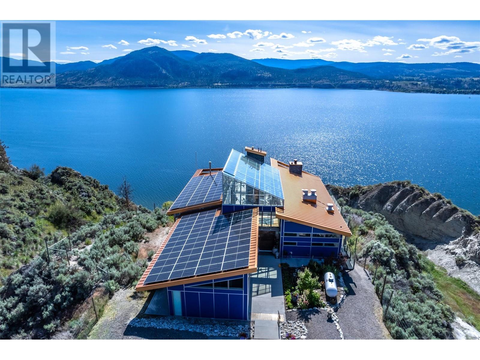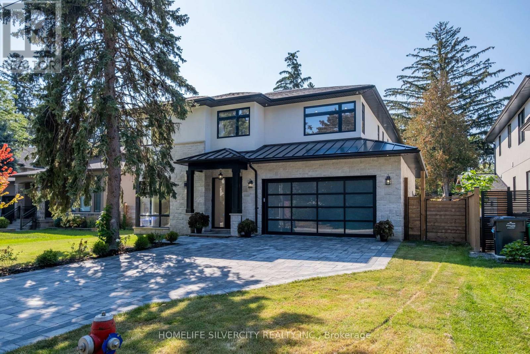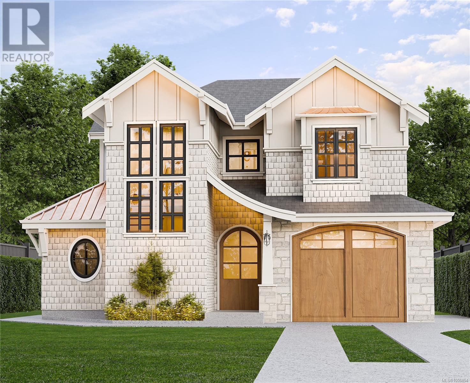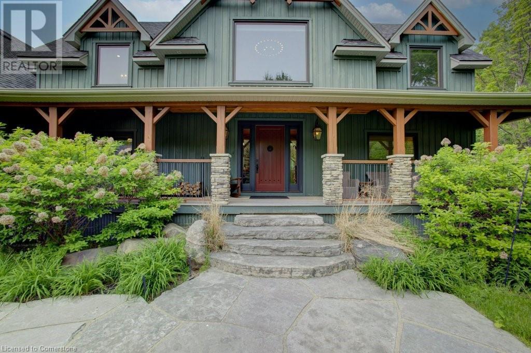3128 O'hara Lane
Surrey, British Columbia
Discover coastal luxury at this renovated waterfront home in Crescent Beach. Perched on the serene shores with direct beach access, it boasts stunning Pacific Ocean views, perfect for sunrises and evening strolls. The open-concept main residence features sleek hardwood floors, a gourmet kitchen with granite countertops and stainless steel appliances, three spacious bedrooms, and 4 bathrooms. Bonus, this home has a self-contained, unauthorized two-bedroom suite with a full bathroom and separate access offers rental potential. Enjoy a landscaped waterfront patio for BBQs or kayaking from your doorstep. Forced air throughout, energy-efficient appliances, and ample parking, this home blends comfort and style. Steps from Crescent Beach's cafes, shops, and trails. Come enjoy the beach life (id:60626)
RE/MAX Colonial Pacific Realty
39 Endless Circle
Vaughan, Ontario
WELCOME TO THIS EXQUISITE 4+2 BEDROOM HOME WITH LEGAL BASEMENT APARTMENT! A MASTERPIECE OF ELEGANCE AND MODERN COMFORT, OFFERING SPACIOUS BEDROOMS, 6 BATHS, AND A FULLY FINISHED BASEMENT APARTMENT - IDEAL FOR PREMIUM RENTAL INCOME OR MULTI-GENERATIONAL LIVING.STEP INSIDE TO HIGH CEILINGS, EXPANSIVE WINDOWS, AND AN OPEN CONCEPT DESIGN THAT FLOODS THE HOME WITH NATURAL LIGHT. OUTSIDE, ENJOY A BEAUTIFULLY LANDSCAPED YARD WITH A POOL SIZE HOT TUB - IDEAL FOR RELAXING AND HOSTING GUESTS. LOCATED JUST MINUTES FROM TOP-RATED SCHOOLS, FINE DINING, AND UPSCALE SHOPPING, THIS HOME OFFERS THE ULTIMATE LUXURY LIVING. DON'T MISS THIS RARE OPPORTUNITY - SCHEDULE YOUR PRIVATE TOUR TODAY! **EXTRAS: Hot Tub, Security Cameras, Sprinkler System, Tesla Charging Station** (id:60626)
Royal LePage Security Real Estate
9820 100 Avenue
Grande Prairie, Alberta
This is an incredible opportunity to purchase 26,205 SF of professional office space that has undergone a complete renovation in the heart of Grande Prairie. This former movie theater turned office, is a unique landmark property centrally located in the Grande Prairie area. It is currently being offered for sale at a fraction of the cost of new construction. The building has frontage exposure on 100 Avenue with 28 designated parking stalls and plenty of public parking in the vicinity. It is comprised of a spacious reception area, 32 designated offices, two boardrooms, staff lounge, two bull pen area's which can easily accommodate up to 26 additional work area's as your business continues to grow and a fully functional theater. This property literally has it all and should not be overlooked. Call your Commercial Realtor® today to book a showing. (id:60626)
RE/MAX Grande Prairie
10 Crown Forest Court
Brampton, Ontario
INTRODUCING 10 CROWN FOREST COURT, A Rare Blend of Luxury, Privacy, and Nature. Tucked away in the prestigious Credit Manor Estate, this extraordinary 6,680 sq ft residence (4+2 beds, 7 baths) sits on a premium 70-foot lot at the end of a quiet cul-de-sac, featuring a serene retreat for multigenerational families. This home blends elegance with natural tranquillity, while remaining just minutes from Highways 407 & 401. Enjoy daily access to a city-maintained 3 km forest trail that leads to the Credit River & nature right at your doorstep. The exterior is equally impressive, with over $150K in upgrades including an elegant stone-stucco façade, a 56-ft driveway for 8 cars, a 3-car garage, and a landscaped backyard featuring a composite deck, patio, and 17-ft swim spa. Step inside and you're welcomed by 10-foot ceilings on the main level with elegant custom trim work, hardwood flooring throughout, and carefully curated design elements that elevate the space. The Smart Magic door provides a fluid transition between indoor & outdoor spaces.2nd level & finished basement each feature 9-foot ceilings, enhancing the home's sense of spaciousness. Wake up every day or wind up a hectic work day to breathtaking forest views from the principal room, with a spa-inspired ensuite bathroom that includes heated flooring, turning daily routines into indulgent rituals. A motorized chandelier lift in the stairwell simplifies maintenance without compromising grandeur. Entertainment-ready with a 6-zone speaker system, upper-level home theatre can also be converted to a 5th Bedroom. Smart features include custom-built-ins, Ethernet wiring throughout, and security cameras. Finished by AGM Basements, the lower level boasts 9-ft ceilings, a rough-in for laundry, and a separate entrance, perfect for extended family, in-law suite or your imagination.10 Crown Forest Court isn't just a home, it's a statement of lifestyle. This HOME truly embodies the harmony of luxury, nature, & modern convenience (id:60626)
RE/MAX Real Estate Centre Inc.
Aquadeo Beach Resort Ltd.
Aquadeo, Saskatchewan
A rare opportunity to own the Aquadeo Golf Course, RV and Marina Resort, with the potential for unlimited future growth opportunities. Situated on 60 acres. A family-owned resort with an established clientele is located on the north shore of Jackfish Lake adjacent to the Village of Aquadeo and Public Beach. It includes a 9-hole executive Par 4 Golf Course with a Clubhouse, Pro Shop, Licensed Restuarant, maintenance building and amenities. Includes all furnishings, fixtures and equipment necessary to the ongoing operation. Yearly leases on 151 fully serviced seasonal RV sites and 128 (as per Appraisers report) Marina Slips complete the package. Card lock access to Marina & Boat Launch. Ongoing upgrades and marina slip additions require final numbers of slips in Marina to be verified at time of acquisition. Seasonal RV sites are at capacity with a waiting list for occupancy. (id:60626)
RE/MAX Saskatoon
Reddekopp Land
Warman, Saskatchewan
Land for Annexation and future development (id:60626)
Boyes Group Realty Inc.
15634 88 Avenue
Surrey, British Columbia
Investor/Developer ALERT! This rare, expansive 12,005 sq ft lot offers exceptional development potential in the highly sought-after Fleetwood Tynehead area, just steps away from the upcoming Surrey-Langley Skytrain line. With the opportunity for a 5-6 storey low-rise condo development, this is an outstanding investment opportunity in one of Surrey's most rapidly growing neighborhoods. The property currently features a well-maintained rancher, complete with a detached wire shed for extra storage, Whether you're looking to develop now or hold for future growth, this is a prime piece of real estate. Don't miss out on this rare opportunity-please confirm all development potential with the City of Surrey. (id:60626)
Oakwyn Realty Encore
1081 W 16th Avenue
Vancouver, British Columbia
Great Opportunity to purchase with immense redevelopment potential. Transit oriented hub, rental program, multiplex opportunities. Buy, Hold, Redevelop. Emily Carr Elementary & Eric Hamber Secondary School Catchment. Can assemble with neighbouring property. Call Today! (id:60626)
Century 21 In Town Realty
1332 E Keith Road
North Vancouver, British Columbia
Few and far between development opportunity in North Vancouver. The entire potential assembly, through consolidation and sale have some probability for redevelopment. Keith Road and Mountain Highway have increased in importance as DNV and the rest of the North Shore east west connectivity. The site is located in the lower Lynn Town Centre, one of the four key growth areas in the DNV and one of two Regional Town Centres recognized by Metro Vancouver in the DNV. Land Assembly, East Keith Road and East 8th Street. All Properties to be sold in conjunction with each other. (id:60626)
RE/MAX Crest Realty
1617 W Grand Boulevard
North Vancouver, British Columbia
The crown jewel of Grand Boulevard, this iconic 1912 heritage home captivates with its soaring ceilings, grand staircase, stunning leaded glass windows, and original hardwood floors. Generous principal rooms, elegant pocket doors, and wood-burning fireplaces whisper stories of a bygone era. With 9 bedrooms, 5 bathrooms, and a rare 2-level garden suite in the former servant´s quarters, the layout offers exceptional flexibility for families, hosting, or multi-generational living. Restoration is thoughtfully underway in the kitchen and upper bathroom. Ideally located just five blocks from vibrant Lonsdale, this architectural treasure is more than a home-it´s a living piece of North Vancouver´s rich history. Showings by appointment only. (id:60626)
Oakwyn Realty Ltd.
1336 E Keith Road
North Vancouver, British Columbia
Few and far between development opportunity in North Vancouver. The entire potential assembly, through consolidation and sale have some probability for redevelopment. Keith Road and Mountain Highway have increased in importance as DNV and the rest of the North Shore east west connectivity. The site is located in the lower Lynn Town Centre, one of the four key growth areas in the DNV and one of two Regional Town Centres recognized by Metro Vancouver in the DNV. Land Assembly, East Keith Road and East 8th Street. All Properties to be sold in conjunction with each other. (id:60626)
RE/MAX Crest Realty
8885 Jedburgh Place
Surrey, British Columbia
Turn-key luxury property with all the bells and whistles! This immaculate 10-bed, 10-bath 7,105 sqft masterpiece custom built home sits on a 7,885 sqft lot with three levels of high-end finishes, located in a quiet Cul-de-Sac. Each bedroom features an ensuite & WIC. Enjoy a spice kitchen, Jenn-Air appliances, marble countertops, custom blinds, hardwood floors, stunning chandeliers, custom cabinets, HRV & AC systems, motorized gate & security system, and a custom built gutter system. Entertain on the large deck or in the rec room with a granite bar & wine fridge. Two 2-bed, 2-bath suites built to a high standard offer great income potential. Located in the heart of Surrey, minutes from top schools, local Gurdwara, Central City Mall, SFU & future UBC. Shows like a brand-new show home! (id:60626)
Homelife Benchmark Titus Realty
161 Heritage Lake Drive
Puslinch, Ontario
Nestled behind the gates of one of Ontario’s most prestigious communities, this home reimagines lakeside living. Its strategic location near Guelph, Cambridge & HW401 provides an exceptional blend of privacy & accessibility. The community is enriched with lakeside trails, meticulously curated landscaping & shared commitment to quiet luxury & meaningful connections. As you enter, the heart of the home draws you in, featuring impressive 14-ft coffered ceilings, elegant chevron hardwood floors & abundant natural light streaming through expansive wall-to-wall windows. Every aspect of this residence exudes sophistication, highlighted by Murano glass details, stunning sculptural fireplace & immersive sound from built-in Bowers & Wilkins speakers. The kitchen is a culinary masterpiece, showcasing custom-sourced granite extending across countertops & backsplash. An oversized island invites social gatherings, complemented by high-end Miele appliances & built-in bar that emphasizes functionality. The bathrooms are designed as spa-like retreats, featuring exquisite Italian porcelain, European floating vanities & a Kalista Argile freestanding tub that redefines relaxation. The principal suite serves as a sanctuary of quiet luxury, bathed in natural light from floor-to-ceiling windows. The basement adds to the home’s allure, boasting oversized windows, surround sound, landscape fireplace & plenty of space for entertaining, unwinding, or memorable gatherings. The thoughtfully designed garage includes heated floors, sauna, epoxy finishes & double-height layout ideal for showcasing a prized car collection. Step outside to discover a secluded, tree-lined oasis, backing onto greenspace, where spruce & maple trees provide a tranquil backdrop. Built-in outdoor speakers set the perfect ambiance, while premium landscaping seamlessly extends the living area outdoors. This is 161 Heritage Lake—a home with purpose, situated in a community where expectations are surpassed at every turn. (id:60626)
The Agency
161 Heritage Lake Drive
Puslinch, Ontario
Nestled behind the gates of one of Ontario's most prestigious communities, this home reimagines lakeside living. Its strategic location near Guelph, Cambridge & HW401 provides an exceptional blend of privacy & accessibility. The community is enriched with lakeside trails, meticulously curated landscaping & shared commitment to quiet luxury & meaningful connections. As you enter, the heart of the home draws you in, featuring impressive 14-ft coffered ceilings, elegant chevron hardwood floors & abundant natural light streaming through expansive wall-to-wall windows. Every aspect of this residence exudes sophistication, highlighted by Murano glass details, stunning sculptural fireplace & immersive sound from built-in Bowers & Wilkins speakers. The kitchen is a culinary masterpiece, showcasing custom-sourced granite extending across countertops & backsplash. An oversized island invites social gatherings, complemented by high-end Miele appliances & built-in bar that emphasizes functionality. The bathrooms are designed as spa-like retreats, featuring exquisite Italian porcelain, European floating vanities & a Kalista Argile freestanding tub that redefines relaxation. The principal suite serves as a sanctuary of quiet luxury, bathed in natural light from floor-to-ceiling windows. The basement adds to the homes allure, boasting oversized windows, surround sound, landscape fireplace & plenty of space for entertaining, unwinding, or memorable gatherings. The thoughtfully designed garage includes heated floors, sauna, epoxy finishes & double-height layout ideal for showcasing a prized car collection. Step outside to discover a secluded, tree-lined oasis, backing onto greenspace, where spruce & maple trees provide a tranquil backdrop. Built-in outdoor speakers set the perfect ambiance, while premium landscaping seamlessly extends the living area outdoors. This is 161 Heritage Lakea home with purpose, situated in a community where expectations are surpassed at every turn. (id:60626)
The Agency
276 Kenilworth Avenue N
Hamilton, Ontario
18,581 SF retail/industrial flex building now available for sale in a prime downtown Hamilton location. This property offers convenient on-site parking (25 spots), along with additional street parking and a nearby public lot, ensuring ample parking options. The property also features a spacious 16,525 SF basement (not included in the listed square footage), providing an excellent opportunity for extra storage or expanded usable space. (id:60626)
Colliers Macaulay Nicolls Inc.
276 Kenilworth Avenue N
Hamilton, Ontario
18,581 SF retail/industrial flex building now available for sale in a prime downtown Hamilton location. This property offers convenient on-site parking (25 spots), along with additional street parking and a nearby public lot, ensuring ample parking options. The property also features a spacious 16,525 SF basement (not included in the listed square footage), providing an excellent opportunity for extra storage or expanded usable space. (id:60626)
Colliers Macaulay Nicolls Inc.
731056a Range Road 62
Sexsmith, Alberta
Newly constructed, 11,640 Square foot shop just off the Emerson Highway, on 7.67 acres. Shop has two, 120' drive through bays and one conventional bay. One of the drive throughs is a wash bay. 16' wide by 18' high overhead doors. (5 OHDs total) 22' ceiling height. Offices can be built to suite at an additional negotiated price. Property is serviced with a well and sewer system. The Seller can offer approximately 15 to 20 acres more land if required. (id:60626)
RE/MAX Grande Prairie
15415 Clayhill Road
Halton Hills, Ontario
Welcome to GRANDVIEW ESTATE! This is the property you've been waiting for. Discover a rare gem with jaw-dropping panoramic views that will leave you speechless! Nestled just minutes from Georgetown, Go-station, and many prestigious Golf Courses. This extraordinary estate sits on over 5 acres of breathtaking, pristine landscape. Perched atop the Niagara Escarpment, it offers unrivaled vistas of the Toronto skyline, the iconic CN Tower sparkles in the distance a sight to behold from dawn to dusk. This one-of-a-kind home, meticulously renovated with designer flair and no expense spared blends luxury with natures grandeur. The open-concept main level dazzles with a gourmet kitchen featuring a GE Cafe 6-burner gas range, Sub-Zero fridge, travertine and hardwood floors, crown molding, a stunning decorative fireplace, and pot lights. Multiple walkouts showcase 360-degree views, immersing you in the serene beauty of the surrounding conservation land. A stunning concrete freeform pool with patterned concrete patio and stand alone spa elevates outdoor enjoyment to new heights. Upstairs, four spacious bedrooms, including a recently renovated primary suite with a lavish ensuite and a private balcony overlooking paradise. The fully finished third floor is a showstopper, featuring a cozy fireplace and extraordinary, unobstructed views that elevate every moment spent in this serene retreat. The lower level impresses with a cozy recreation room, possible +2 bedrooms featuring another gorgeous fireplace, and a sleek 3-piece bathroom. Perfectly positioned near charming Glen Williams and backing onto protected conservation land, this home is a sanctuary of luxury and tranquility, where unparalleled views steal the show. 3 Gas fireplaces/on demand Generac generator/Geothermal/400 amp service. (id:60626)
Sutton-Headwaters Realty Inc.
2185 Naramata Road
Naramata, British Columbia
Welcome to 2185 Naramata Road, a paradise of mesmerizing beauty and abundant wildlife. This one-of-a-kind waterfront property boasts sweeping lake and land views and showcases a distinctive, luxurious architectural masterpiece. Step into the foyer and living areas that open onto a breathtaking atrium, perfect for year-round gardening, hosting events, or finding personal inspiration. The living spaces, atrium, and master bedroom all lead to a completely private infinity pool and patio, accessible only from the house. The property features polished concrete floors throughout, a customized heating/cooling system, and extensive solar panels, contributing to remarkable energy efficiency. The house can be fully off-grid if desired. Each ensuite bedroom includes a sink, fridge, and outdoor access, offering potential rental income opportunities. The custom kitchen is a culinary delight, equipped with top-of-the-line stainless steel appliances, double ovens, a six-burner stove with a grill, and two islands. Take your elevator to the lower level, which includes a secondary kitchen with walk-in fridge/ freezer, an extraordinary wine cellar & tasting bar, workshop/storage & large office. The property’s Merlot grapes are sold to local wineries, generating income and farm status. A secondary building on the property is designed for wine production and can be converted into two rental suites, presenting enormous potential for rental income with no restrictions. (id:60626)
Chamberlain Property Group
1610 Kenmuir Avenue
Mississauga, Ontario
Modern custom built executive home nestled in the beautiful Mineola neighbourhood. Beautiful modern finishes with hardwood throughout the home leaving no expenses spared. This gorgeous homes boasts over 5800 sq ft of living space with an open concept design. Two skylights and over sized windows provide an abundance of natural light throughout the home. The bright open concept kitchen is equipped with an oversized island and stainless steel appliances. The custom oversized glass wall opens up both the kitchen and family room to your very own backyard oasis equipped with an in ground pool perfect for entertaining. The upper floor features five bedrooms located with a laundry for ease of use. The lower level provides an additional bedroom with a complete bath and a larger than life open concept rec room equipped with a wet bar. Thanks to the area excavated under the garage an additional room in the lower level awaits your personal touch for your very own home theatre. (id:60626)
Homelife Silvercity Realty Inc.
1256 Oliver St
Oak Bay, British Columbia
A stunning modern craftsman new build in the heart of South Oak Bay, designed by Lorri McCrackin and will be expertly constructed by Patriot Homes. The main offers an open-concept living space with a sleek kitchen featuring Bosch & Fisher Paykel appliances. Step off the living room to your WEST-FACING back patio and outdoor kitchen. An office, mudroom, 2-piece bath & ELEVATOR complete this level. Upstairs, you will find 3 bedrooms, including a stunning primary. Also on this level, a 4-piece bath & laundry. The lower level features a media room/space for guests, complete with a 4-piece bath. As well as a one-bed LEGAL suite. With a beautifully balanced exterior of shingle siding, natural stone, & warm wood accents, the home will combine high-end finishes and thoughtful design for modern living. Reach out to learn more about this exceptional opportunity to secure a brand-new, custom home in beautiful South Oak Bay! INFO PACK AVAILABLE, EST COMPLETION 2026. (id:60626)
Engel & Volkers Vancouver Island
8429 Poplar Side Road
Clearview, Ontario
Welcome to The Great Totem House, a stunning reclaimed timber frame chalet set on a private 1.3-acre forested lot, just minutes from Osler Bluff Ski Club, downtown Collingwood, golf, trails, and more. Step inside to discover over 5,000 sq. ft. of beautifully appointed living space. The Great Room features soaring ceilings, a floor-to-ceiling stone fireplace, and the captivating totem pole as its centerpiece. A chefs kitchen awaits, with rare stone countertops, professional-grade appliances, and seating for 16 in the elegant dining areaideal for hosting après-ski dinners or summer gatherings. The home offers 6 spacious bedrooms and 5 luxurious bathrooms, including a main-floor primary suite with a spa-like ensuite, walk-in closet, and access to the expansive deck with oversized hot tub. The loft level includes an open lounge/TV space, home office, and three additional bedrooms, each with stunning treetop views. Entertain effortlessly on the flagstone patio, upper deck with fire table, or around the custom fire pit tucked into the landscaped gardens. Stone stairways, Douglas Fir pergolas, and multiple seating areas make this property as inviting outside as it is inside. The lower walkout level offers a spacious recreation room with wet bar, a media room, and ample space for a games area or home theatre. Two additional bedrooms complete the lower level, offering generous accommodations for family and guests. Modern comforts include geothermal heating & cooling, radiant in-floor heating, and a mudroom with five custom locker-style cubbiesideal for active families and winter gear. Professionally designed award-winning landscaping completes this rare offering. Whether you're enjoying ski season, exploring hiking and biking trails, or relaxing with a coffee on the covered peace, privacy, and prestige. (id:60626)
Chestnut Park Realty(Southwestern Ontario) Ltd
8429 Poplar Side Road
Clearview, Ontario
Welcome to The Great Totem House, a stunning reclaimed timber frame chalet set on a private 1.3-acre forested lot, just minutes from Osler Bluff Ski Club, downtown Collingwood, golf, trails, and more. Step inside to discover over 5,000 sq. ft. of beautifully appointed living space. The Great Room features soaring ceilings, a floor-to-ceiling stone fireplace, and the captivating totem pole as its centerpiece. A chef’s kitchen awaits, with rare stone countertops, professional-grade appliances, and seating for 16 in the elegant dining area—ideal for hosting après-ski dinners or summer gatherings. The home offers 6 spacious bedrooms and 5 luxurious bathrooms, including a main-floor primary suite with a spa-like ensuite, walk-in closet, and access to the expansive deck with oversized hot tub. The loft level includes an open lounge/TV space, home office, and three additional bedrooms, each with stunning treetop views. Entertain effortlessly on the flagstone patio, upper deck with fire table, or around the custom fire pit tucked into the landscaped gardens. Stone stairways, Douglas Fir pergolas, and multiple seating areas make this property as inviting outside as it is inside. The lower walkout level offers a spacious recreation room with wet bar, a media room, and ample space for a games area or home theatre. Two additional bedrooms complete the lower level, offering generous accommodations for family and guests. Modern comforts include geothermal heating & cooling, radiant in-floor heating, and a mudroom with five custom locker-style cubbies—ideal for active families and winter gear. Professionally designed award-winning landscaping completes this rare offering. Whether you're enjoying ski season, exploring hiking and biking trails, or relaxing with a coffee on the covered peace, privacy, and prestige. (id:60626)
Chestnut Park Realty Southwestern Ontario Limited
Chestnut Park Realty Southwestern Ontario Ltd.
4363 Morgan Crescent
West Vancouver, British Columbia
DEVELOPERS! Very rare opportunity to build 2 new luxury homes in one of West Vancouver's most sought after family neighborhoods. Enjoy the best in lifestyle, just steps away from Rick Genest Park, Cypress Park School, Stearman beach, tennis courts, hiking trails & Isetta Bistro! This pancake flat, 23,000sqft lot has received subdivision approval for 2 new parcels, ea. circa 12,000sqft and backing onto a scenic greenbelt & gorgeous river rock creek. New homes in this pocket are seldom available situated adjacent to the waterfront amongst some of West Van's most affluent real estate. Excellent schools, easy access to HWY 1, transit & shopping. 5 mins from Caulfeild & Dundarave Village, this is a great spec project or build your custom home and hold for future investment. (id:60626)
Angell

