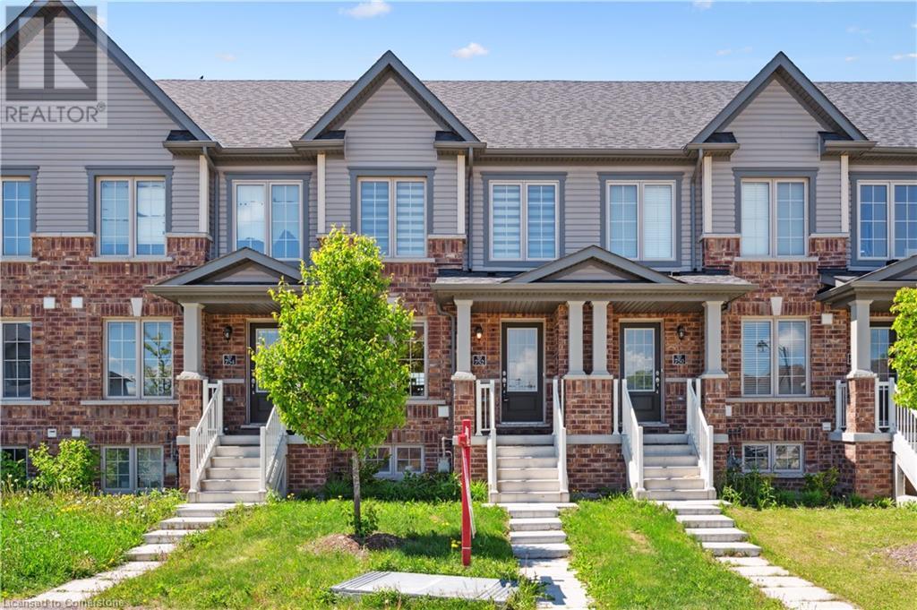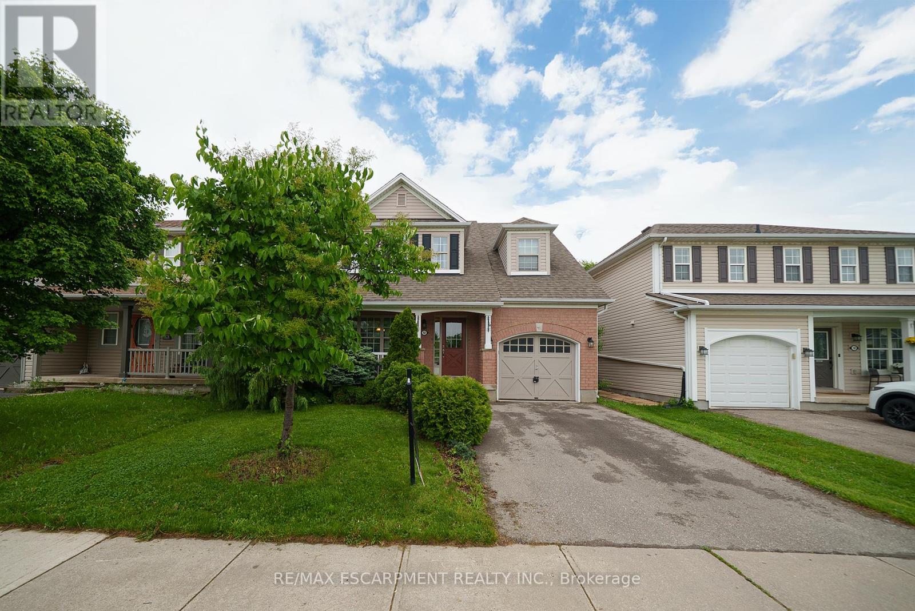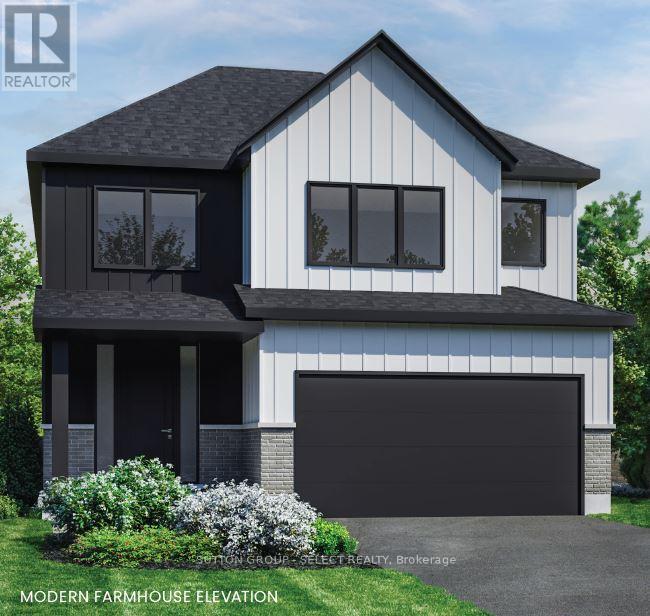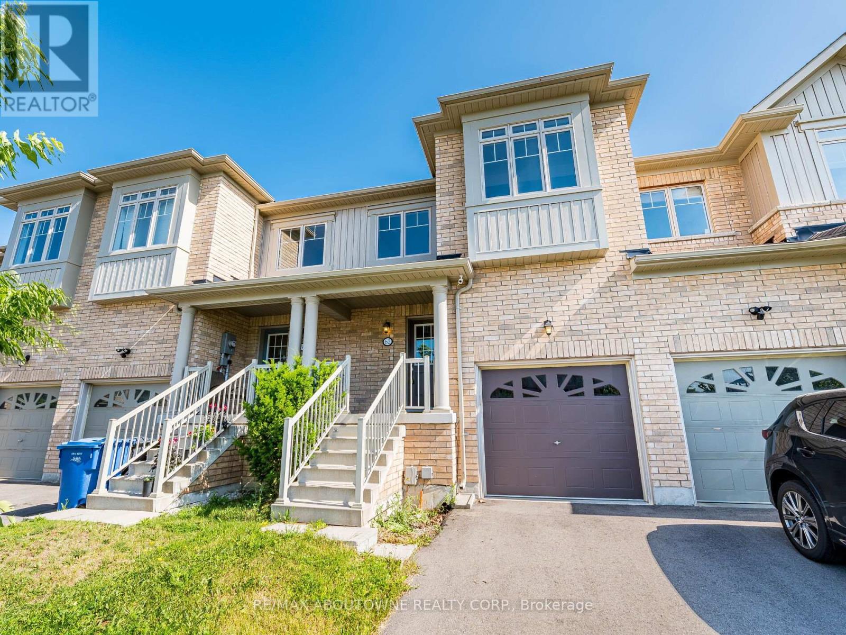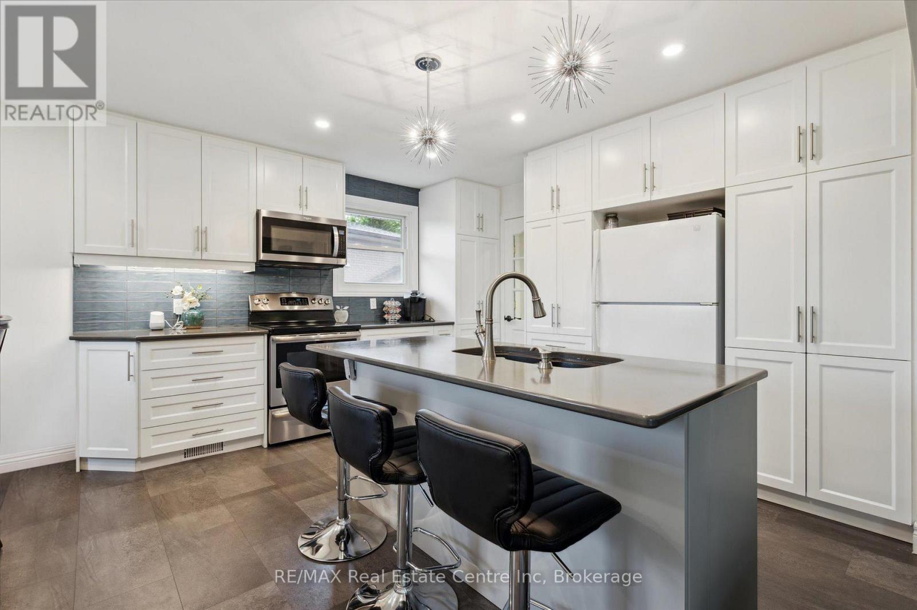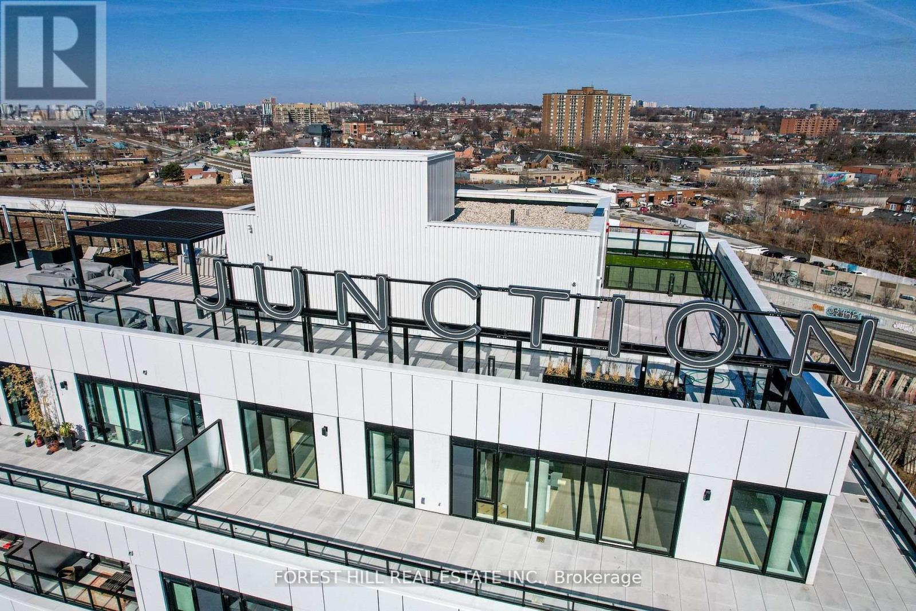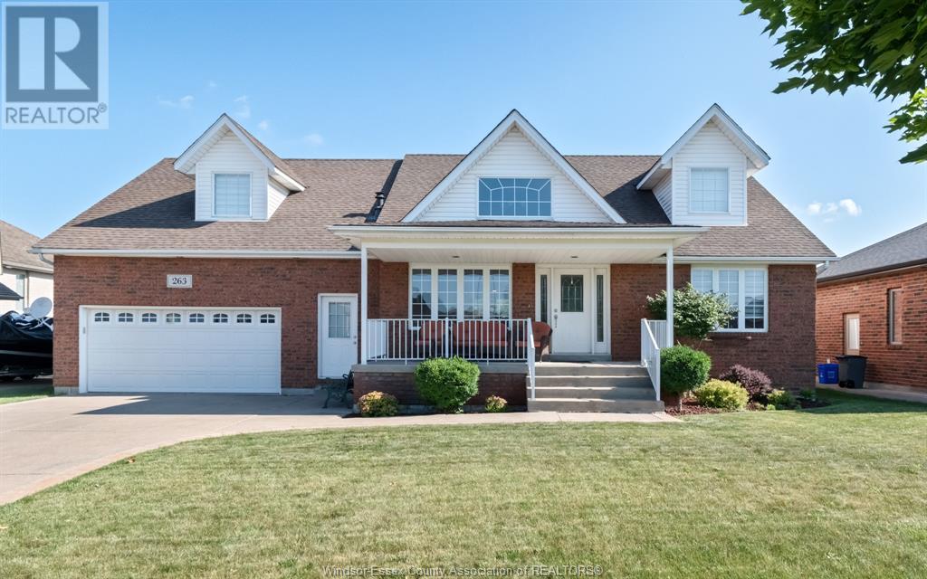752 Linden Drive
Cambridge, Ontario
Welcome to 752 Linden Drive in the sought-after Preston Heights neighborhood! This beautifully upgraded 3-bedroom, 2.5-bathroom townhome is filled with natural light and features an impressive list of modern updates. As you enter, you're greeted by an OPEN-CONCEPT main floor with seamless sightlines, highlighted by a stylish kitchen with STYLISH COUNTERTOPS, a chic backsplash, and stainless steel appliances—including a SMART-CONTROLLED microwave (2025) and LG SMART INVERTER dishwasher (2025). The kitchen flows effortlessly into the dining area and spacious living room, which opens to a PRIVATE BALCONY—all with durable NEW LAMINATE FLOORING (2023). Upstairs, you’ll find three bedrooms, including a PRIMARY SUITE with a 4-PIECE ENSUITE. All bedrooms feature CUSTOM CLOSET ORGANIZATION, while one boasts a charming SLIDING BARN DOOR and two include SMART DIMMER SWITCHES for adjustable lighting. The fully renovated lower level (2024) offers a LARGE LAUNDRY ROOM with an LG SMART STACKED WASHER/DRYER, built-in cabinetry with a stainless sink, and a versatile space perfect for a home office or den—complete with SOUNDPROOFING, pot lighting, and luxury vinyl flooring. The EPOXY-FLOORED GARAGE includes bike racks and wall-mounted storage hooks for added convenience. Enjoy a low-maintenance, TECH-SAVVY lifestyle in this move-in-ready home, just minutes from Highway 401, Conestoga College, Costco, top restaurants, and scenic walking trails. Don’t miss out—schedule your showing today! (id:60626)
Royal LePage Wolle Realty
12 Gaydon Way
Brantford, Ontario
Welcome home to 12 Gaydon Way! Located in Brantford's desirable West Brant neighbourhood, this 2-storey home offers 1,967 sq ft of finished living space, including 3+1 bedrooms and 3.5 bathrooms. The tidy front exterior features a covered porch and an attached single-car garage, while the rear offers a large, fully fenced backyard. The main floor begins with a front foyer and hallway that features a mirrored closet, leading to a formal dining room, a 2-piece bathroom and an open-concept kitchen, breakfast area and a living room with gas fireplace and recessed lighting. The kitchen is finished with tile flooring, ample cabinetry, tiled backsplash, matching appliances including an over-the-range microwave, and a large island with built-in dishwasher. The breakfast area provides direct access to the backyard. Upstairs, the carpeted second floor offers a family room with recessed lighting that overlooks the front of the home. A primary suite with 4 piece ensuite, plus two additional bedrooms and a separate 4 piece main bathroom complete the second floor. The finished basement includes a recreation room, a kitchenette/wet bar with sink, an additional 4th bedroom, and a 3 piece bathroom, ideal for extended family or guests. The backyard features a large green space, interlocking brick patio and garden shed. Situated close to excellent schools, parks, trails and all amenities. (id:60626)
RE/MAX Escarpment Realty Inc.
12 Gaydon Way
Brantford, Ontario
Welcome home to 12 Gaydon Way! Located in Brantford’s desirable West Brant neighbourhood, this 2-storey home offers 1,967 sq ft of finished living space, including 3+1 bedrooms and 3.5 bathrooms. The tidy front exterior features a covered porch and an attached single-car garage, while the rear offers a large, fully fenced backyard. The main floor begins with a front foyer and hallway that features a mirrored closet, leading to a formal dining room, a 2-piece bathroom and an open-concept kitchen, breakfast area and a living room with gas fireplace and recessed lighting. The kitchen is finished with tile flooring, ample cabinetry, tiled backsplash, matching appliances including an over-the-range microwave, and a large island with built-in dishwasher. The breakfast area provides direct access to the backyard. Upstairs, the carpeted second floor offers a family room with recessed lighting that overlooks the front of the home. A primary suite with 4 piece ensuite, plus two additional bedrooms and a separate 4 piece main bathroom complete the second floor. The finished basement includes a recreation room, a kitchenette/wet bar with sink, an additional 4th bedroom, and a 3 piece bathroom—ideal for extended family or guests. The backyard features a large green space, interlocking brick patio and garden shed. Situated close to excellent schools, parks, trails and all amenities. (id:60626)
RE/MAX Escarpment Realty Inc.
42 Lucas Road
St. Thomas, Ontario
TO BE BUILT !!! . Please view Virtual Tour !! The Atlantic Modern Farmhouse design Plan by Palumbo Homes in the MANORWOOD SUBDIVISION in ST Thomas. Builder offering free side entrance to lower for future potential income. Other virtual tours of 4 bedroom plans avail to view on Palumbo homes website. palumbohomes.ca Great curb appeal in this Atlantic plan , 3 bedroom home. Modern in design and light and bright with large windows throughout. Standard features include 9 foot ceilings on the main level with 8 ft. interior doors, 10 pot lights, gourmet kitchen by Casey's Kitchen Designs with quartz countertops, backsplash large Island. Large primary with feature wall , spa ensuite to include, large vanity with double undermount sink, quartz countertops, free standing tub and large shower with spa glass enclosure. Large walk in closet . All standard flooring is Beckham Brothers Stone Polymer 7 inch wide plank flooring throughout every room. Mudroom has wall treatment and built in bench . Farm house front elevation features James Hardie composite siding and brick and paver stone driveway. TD prefered mortgage rates may apply to Qualified Buyers. Please see info on palumbohomes.ca I Manorwood Sales package available in attachments tab. . Pictures and Virtual are of a previous model home . **EXTRAS** none (id:60626)
Sutton Group - Select Realty
35 Tanager Drive
Tillsonburg, Ontario
Welcome to 35 Tanager Dr, an exquisitely updated, turnkey bungalow nestled on one of the most generous and meticulously landscaped lots in the area. Designed for those who appreciate timeless elegance and modern comfort, this executive home offers a rare blend of sophistication, privacy, and seamless indoor-outdoor living. From its professionally designed Home & Garden-worthy grounds to the refined interior finishes, every inch of this residence exudes luxury. Mature trees, curated perennial gardens, ornamental grasses, and stamped concrete walkways (2022) create a grand first impression, while the fully fenced backyard (2024) is a serene retreat ideal for upscale entertaining or quiet reflection. Step inside to discover a designer chef's kitchen (2022) with quartz countertops, full-height custom soft-close cabinetry, premium vent hood, and ambient pot lighting throughout both levels. The open-concept living spaces are enhanced with elegant custom window treatments and fresh Benjamin Moore paint (2023), offering a palette that is both timeless and contemporary. Spa-inspired bathrooms (2022) include luxe fixtures and a sleek lower-level walk-in shower, offering a boutique-hotel feel at home. This property also includes high-end upgrades such as Northstar windows (2016) with a lifetime warranty, smart thermostat, new LG washer (2024), and quality fixtures installed by professional trades. Located in a peaceful, established enclave just minutes from top-tier amenities, this residence offers estate-style living without compromise. For the discerning buyer who values quality, comfort, and design35 Tanager Dr is your next chapter. Truly move-in ready. All you need to do is unpack. (id:60626)
Century 21 Heritage House Ltd Brokerage
62 Skinner Drive
Guelph, Ontario
***Freshly Painted + New Laminate Floors*** A stunning 3 bed + 3 bath bathroom townhome in a friendly neighborhood. Open concept floor plan on main floor that floods the house with natural light. New laminate floors on main floor. Modern Kitchen with stainless steel appliances, granite counters, built-in microwave & breakfast bar. The second floor boasts master bedroom with walk-in closet, and a 3-piece ensuite with an oversized glass shower, plus two more bright bedrooms, another 4pc bathroom & laundry. Central location! Close to University of Guelph, Guelph General Hospital, schools, parks, shopping and all local amenities (id:60626)
RE/MAX Aboutowne Realty Corp.
10 Villa Court
Hamilton, Ontario
Beautifully updated 3+1 bdrm 4-level backsplit in quiet family-friendly court in Hamilton's desirable Templemead neighbourhood! Charming home blends style & functionality offering perfect sanctuary for growing families. Front porch W/charming arches welcomes you into the home. Heart of the home is stunning kitchen renovated in 2019 W/Caesarstone counters, subway tile backsplash, full-height white cabinetry, mostly S/S appliances & 2 pantry cupboards. Centre island W/pendant lighting make it a hub for casual meals & entertaining. Adjoining dining area easily fits large table for formal gatherings! Luxury cushioned vinyl plank floors provide warm & soft feel underfoot, leading to living room where newer hardwood floors & bay window let natural light in. This open-concept space is ideal for relaxing & hosting guests. A few steps up reveal 3 bdrms W/closet space & natural light. Primary bdrm offers direct access to cheater ensuite W/large vanity & shower/tub. Lower level incl. rec room W/brick wood-burning fireplace & sizable window creating warm atmosphere. There is 2pc bath & space for an office or a 4th bdrm. Down a few more steps is a massive versatile room-perfect for playroom, gym or hobby room. Utility room offers laundry & storage. Completing this level is 28ft cold room. Sep entrance to bsmt opens the door to creating future in-law suite! Outside enjoy oversized back deck W/natural gas line, ideal for BBQs & lounging. Cool off in above-ground heated saltwater pool or unwind around firepit area. Fully fenced yard surrounded by gardens ensures a safe spot for kids & pets. Shed for storage. Updates incl: 2024 LG washer/dryer, 2019 power vented HWT, 2018 furnace & AC, updated electrical panel & approx. 3yr old pool liner providing peace of mind for yrs to come! Steps from Templemead Elementary School & park. Mins from shopping, groceries, restaurants, banks & more. Less than 10-min drive to 403, commuting to Burlington, Oakville, Mississauga & Toronto is a breeze! (id:60626)
RE/MAX Real Estate Centre Inc
10 Villa Court
Hamilton, Ontario
Beautifully updated 3+1 bdrm 4-level backsplit in quiet family-friendly court in Hamilton's desirable Templemead neighbourhood! Charming home blends style & functionality offering perfect sanctuary for growing families. Front porch W/charming arches welcomes you into the home. Heart of the home is stunning kitchen renovated in 2019 W/Caesarstone counters, subway tile backsplash, full-height white cabinetry, mostly S/S appliances & 2 pantry cupboards. Centre island W/pendant lighting make it a hub for casual meals & entertaining. Adjoining dining area easily fits large table for formal gatherings! Luxury cushioned vinyl plank floors provide warm & soft feel underfoot, leading to living room where newer hardwood floors & bay window let natural light in. This open-concept space is ideal for relaxing & hosting guests. A few steps up reveal 3 bdrms W/closet space & natural light. Primary bdrm offers direct access to cheater ensuite W/large vanity & shower/tub. Lower level incl. rec room W/brick wood-burning fireplace & sizable window creating warm atmosphere. There is 2pc bath & space for an office or a 4th bdrm. Down a few more steps is a massive versatile room—perfect for playroom, gym or hobby room. Utility room offers laundry & storage. Completing this level is 28ft cold room. Sep entrance to bsmt opens the door to creating future in-law suite! Outside enjoy oversized back deck W/natural gas line, ideal for BBQs & lounging. Cool off in above-ground heated saltwater pool or unwind around firepit area. Fully fenced yard surrounded by gardens ensures a safe spot for kids & pets. Shed for storage. Updates incl: 2024 LG washer/dryer, 2019 power vented HWT, 2018 furnace & AC, updated electrical panel & approx 3yr old pool liner—providing peace of mind for yrs to come! Steps from Templemead Elementary School & park. Mins from shopping, groceries, restaurants, banks & more. Less than 10-min drive to 403, commuting to Burlington, Oakville, Mississauga & Toronto is a breeze! (id:60626)
RE/MAX Real Estate Centre Inc.
401 - 2720 Dundas Street W
Toronto, Ontario
Welcome to 2720 Dundas Unit 401, Junction House Condos. This Bright and Spacious 1 Bedroom Plus Den located in one of Toronto's coolest and unique neighbourhoods, the Junction. Award winning Developer Slade Develoments brings Architect Superkul's Newest Award Winning Project. This unit features 726 of Interior Living Space plus 86 Sq Ft Balcony. This property Features Unique Designs including Hardwood Floors, Exposed Concrete Ceiling and beautiful South and West Views. The imported Scavolini Kitchen Includes Integrated Appliances, Porcelain Tile Backsplash & features Gas Cooktop and dishwasher. The stunning Spa-Like Bathroom Boasts A Scavolini Vanity, Porcelain Tiles and large Shower. The Building offers incredible amenities Includes A Dynamic Co-Working/Social Space with Wifi, small kitchenette directly off the main lobby perfect for working or entertaining clients. This building boasts Concierge services, Well-Equipped Private Gym and 4000 SqFt Landscaped Rooftop Terrace With BBQs and fire pits. This unique building is ideal for Pet owners as the building includes Rooftop Dog run/relief area with Stunning City Skyline Views. If you are looking for a unique Condo different from most in the city, this unique building, unit and area are not to be missed. Unit also includes 1 Storage Locker Included. (id:60626)
Forest Hill Real Estate Inc.
263 Golfview Drive
Amherstburg, Ontario
Welcome to 263 Golfview in beautiful Amherstburg. Great Curb Appeal on this two-story home with a really nice covered front porch, large two and a half car garage situated on an awesome 70x125 lot, best of all, there are no rear neighbors! Lovely main floor with maple flooring has a cozy family room along with a really nice maple kitchen that has a breakfast bar and a great separate dining area that is perfect for entertaining. In addition to this, the main level offers a bright and beautiful living room with vaulted ceilings, wainscotting, and a stunning gas fireplace. It also has a laundry room/mudroom with separate entrance area and finally a 2 piece bathroom. Upstairs there is plenty of space offering three bedrooms including the primary that has a four piece ensuite bath including a nice jacuzzi. There is also Plenty of convenient storage space along with a huge hallway overlooking the living room. The other two upstairs bedrooms both have walk-in closets that are spacious and there is also a second four-piece bathroom on the upper level. The spacious basement has a roomy family room with a cool wet bar along with a large fourth bedroom as well as a great office space ( could easily be converted to a 5th bedroom) and another really nice full bath. Lots of space with a total of four bedrooms and 4 bathrooms overlooking a really nice property that is perfect for hosting summer parties! Walking trail is just steps away! The AC is approximately 7 years old, 2 year old hot water tank is owned and all appliances stay! This is a great opportunity, don't miss out on it (id:60626)
RE/MAX Capital Diamond Realty
103 933 Wild Ridge Way
Langford, British Columbia
This stunning townhome is a rare find at a fantastic price! From the moment you step inside, you’ll notice the upscale finishings: coffered ceilings, crown molding, wainscoting, & a tasteful paint palette that together create a truly high-end feel. The versatile layout includes a spacious bedroom on the lower level, perfect for teens, guests, or extended family members. Upstairs, the heart of the home features a bright, modern kitchen with new high-end appliances, pantry, & a walk-out deck where you can enjoy BBQing or soak up some sun while enjoying a cool beverage. Kitchen flows seamlessly into a dining area with plenty of room for hosting friends & family. The living room has huge windows & is flooded with natural light & features a gorgeous fireplace. Upstairs the primary bedroom boasts vaulted ceilings with separate his/her closets, conveniently located laundry & additional bedroom. Pet friendly & across from a park, this home is a true gem in a great location! (id:60626)
Coldwell Banker Oceanside Real Estate
7304 Alex Avenue
Niagara Falls, Ontario
Welcome to 7304 Alex Avenue, a fantastic family home nestled in the heart of Niagara Falls. This charming brick bungalow offers 3 spacious bedrooms on the main floor, perfect for growing families or those seeking one-level living. You'll love the convenience of the attached 1-car garage and the expansive concrete driveway with room for up to 4 vehicles. Step into the backyard and discover your private outdoor oasis, featuring a large deck, flagstone BBQ area, two handy storage sheds, and a beautiful mature tree that offers both shade and character. The fully finished basement adds incredible value, boasting two additional bedrooms, a 3-piece bathroom, and a cozy rec room complete with a bar, ideal for entertaining or creating a private guest suite. Don't miss this opportunity to own a well-maintained home with space, charm, and plenty of potential in a great location. ** This is a linked property.** (id:60626)
RE/MAX Garden City Realty Inc

