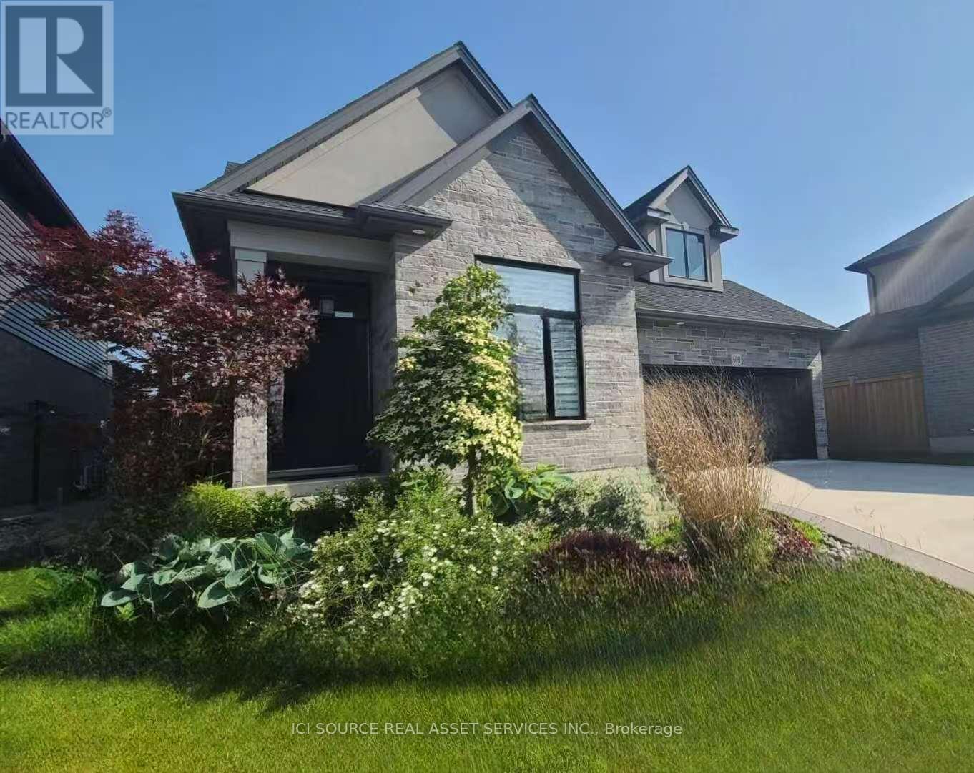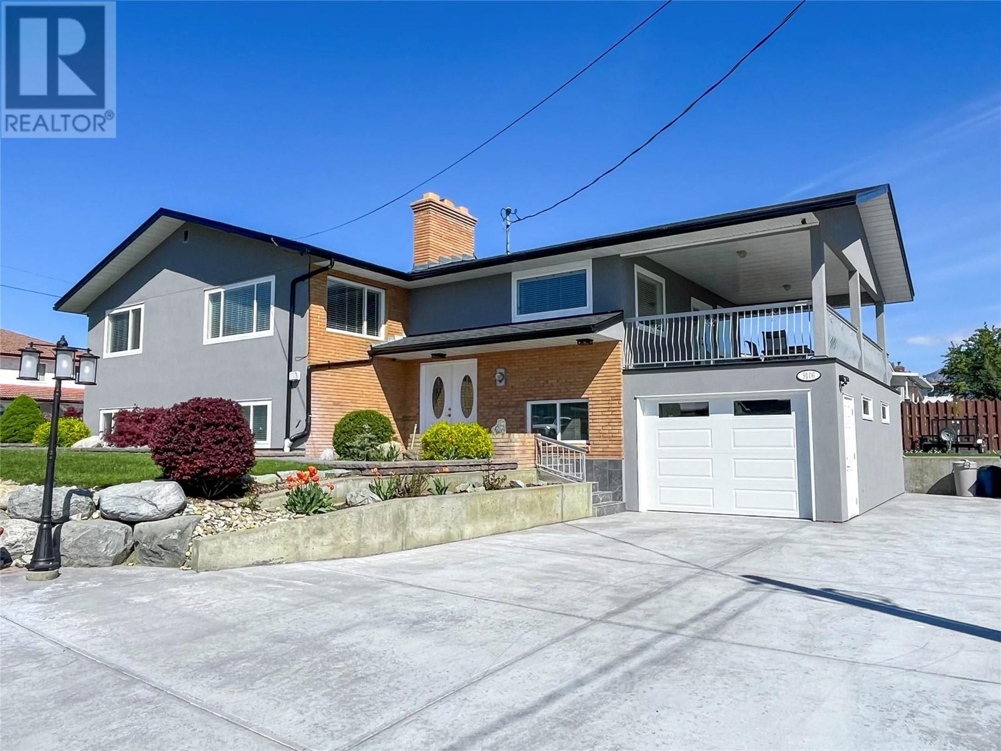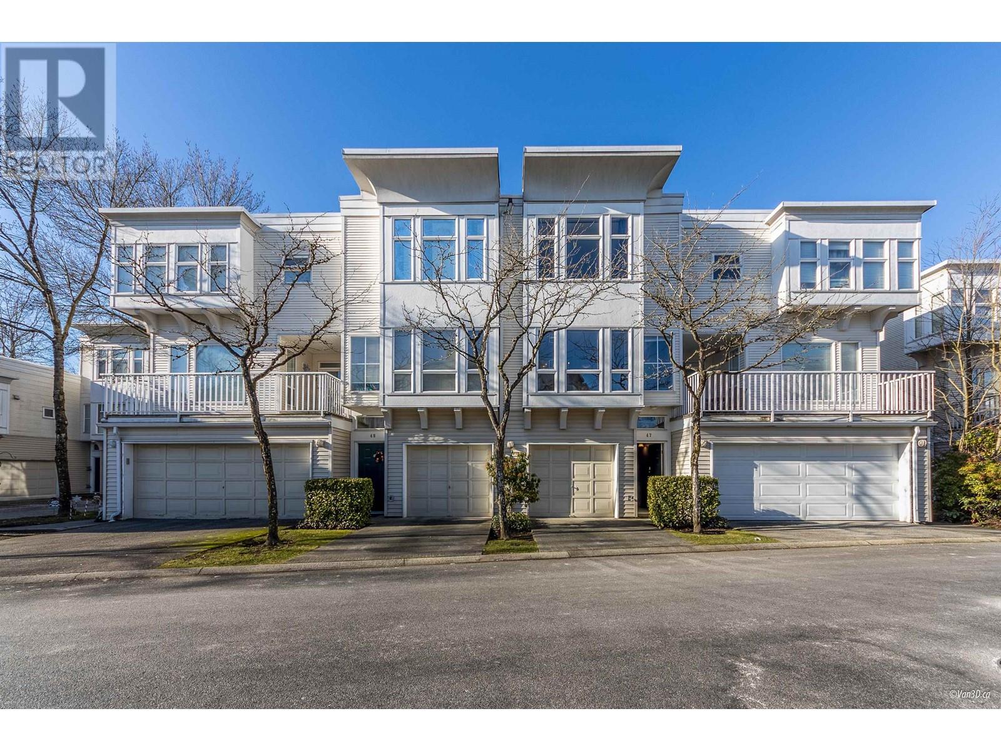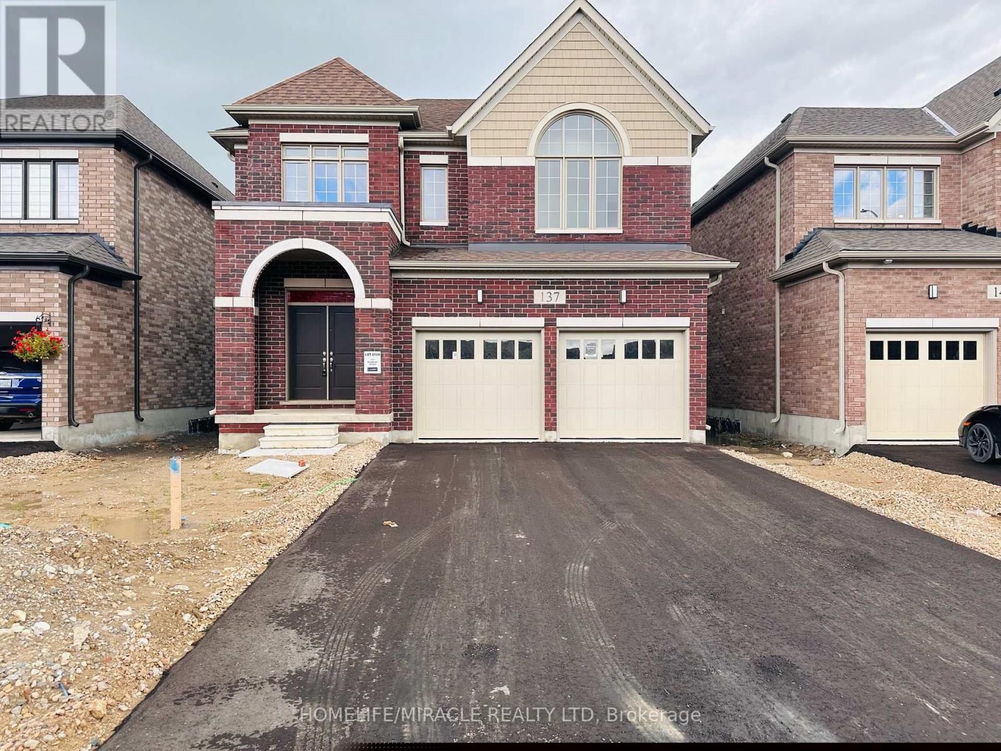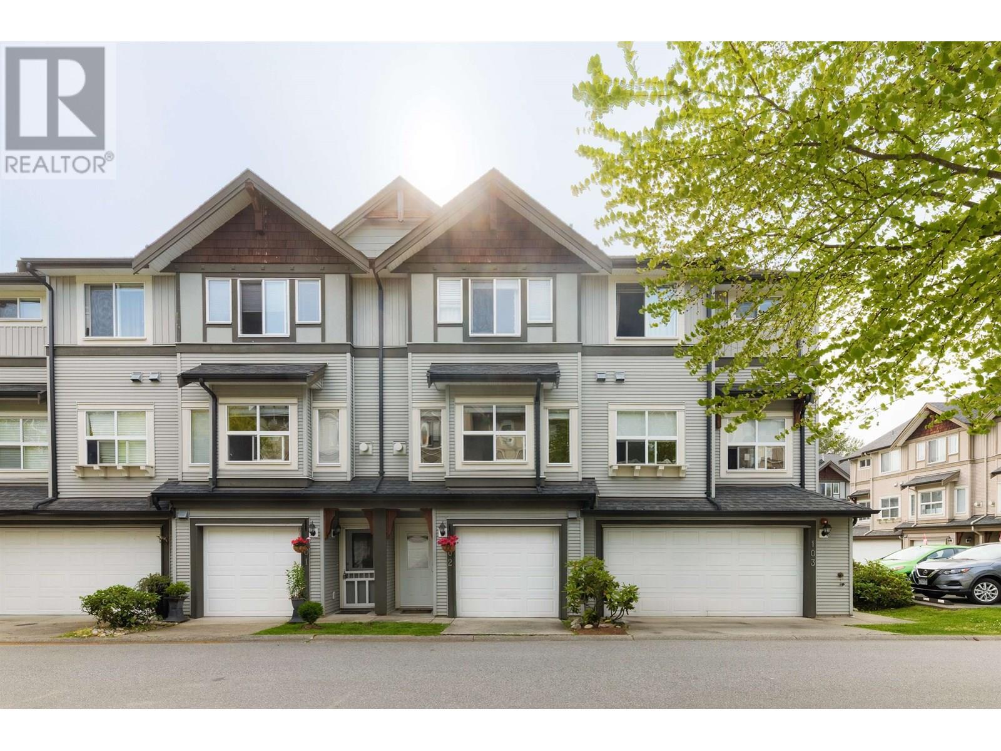438 Lucas Way Nw
Calgary, Alberta
The Columbia 26 is a brand-new Estate home built by Brookfield Residential, situated on an oversized conventional pie lot (not zero lot) and features nearly 2,600 square feet of developed living space + a full basement with private side entrance. Featuring 2 living areas, a home office space, 4 bedrooms above grade and 2.5 bathrooms, this home offers the perfect space for a large family! Upon entry a grand foyer provides plenty of space with sight lines from the entryway to the back of the home and main living area. Walls of windows across the back of the home allow natural light to fill the space all day long. The home boasts a central gourmet kitchen with an expansive pantry that has direct access to the mudroom for everyday convenience. The kitchen is complete with a chimney hood fan, built-in wall oven & microwave and a gas cooktop. The kitchen is complete with a large central island and open to the main living and dining space - making it the perfect place to host guests. Warm wood tones and a timeless design palette flow effortlessly throughout the home - creating a space that is beautiful today and will offer exceptional resale value long term. The main level is complete with a private flex space, perfect for a home office with double doors providing added privacy. A central gas fireplace on the main level is the perfect addition for cool winter nights. The main level is complete with 3 closets, an expansive mud room and 2 pc powder room. The upper level has a central bonus room that separates the primary suite from the other 3 bedrooms. The primary suite overlooks the backyard and has a large ensuite with dual sinks, a walk-in shower and soaker tub, in addition to the oversized walk-in closet. Three more large bedrooms, with walk-in closets and double closets, provide ample space for children and a full 5pc bathroom with double sinks and laundry room complete the upper level. The undeveloped basement includes a private side entrance and offers endless possib ilities with rough-ins already in place! Located in the new community of Livingston, this home includes Alberta New Home Warranty as well as the builder's warranty, allowing you to purchase this brand-new home with peace of mind. **Photos are taken from a show home and do not represent the exact property for sale. (id:60626)
Charles
6500 Main Street
Lakeshore, Ontario
Amazing opportunity to own a multi use unit an established long-time restaurant approximately 1000 sq ft & residential units approximately 2400 sq ft. Live in one of the 3 residential rental units. This is the only restaurant in up-and-coming Comber, with lots of housing development happening. High exposure location! Parking on-site & street parking. Lot is 66 x 165, nice size yard for tenants to use or possible future development for more rental units. Restaurant specializing in homemade pizza, breads, Greek & Canadian cuisine equipped with commercial grade equipments. Seating for 28 & a desirable outdoor patio w/additional seating for 18. Property & units have been lovingly updated & maintained through the years. Updates to frontage glass windows, furnace, plumbing, electrical & roof approx. 10 years ago. 3 rental units - two main floor one-bedroom units & 2nd floor two bedroom. Located on busy Highway #77 & close access to Highway 401. (id:60626)
Royal LePage Certified Realty
113 Bean Street
Harriston, Ontario
Stunning 2,174 sq. ft. Webb Bungaloft – Immediate Possession Available! This beautiful bungaloft offers the perfect combination of style and function. The spacious main floor includes a bedroom, a 4-piece bathroom, a modern kitchen, a dining area, an inviting living room, a laundry room, and a primary bedroom featuring a 3-piece ensuite with a shower and walk-in closet. Upstairs, a versatile loft adds extra living space, with an additional bedroom and a 4-piece bathroom, making it ideal for guests or a home office. The unfinished walkout basement offers incredible potential, allowing you to customize the space to suit your needs. Designed with a thoughtful layout, the home boasts sloped ceilings that create a sense of openness, while large windows and patio doors fill the main level with abundant natural light. Every detail reflects high-quality, modern finishes. The sale includes all major appliances (fridge, stove, microwave, dishwasher, washer, and dryer) and a large deck measuring 20 feet by 12 feet, perfect for outdoor relaxation and entertaining. Additional features include central air conditioning, an asphalt paved driveway, a garage door opener, a holiday receptacle, a perennial garden and walkway, sodded yard, an egress window in the basement, a breakfast bar overhang, stone countertops in the kitchen and bathrooms, upgraded kitchen cabinets, and more. Located in the sought-after Maitland Meadows community, this home is ready to be your new home sweet home. Don’t miss out—book your private showing today! VISIT US AT THE MODEL HOME LOCATED AT 122 BEAN ST. Some photos are virtually staged. (id:60626)
Exp Realty (Team Branch)
113 Bean Street
Minto, Ontario
Stunning 2,174 sq. ft. Webb Bungaloft Immediate Possession Available! This beautiful bungaloft offers the perfect combination of style and function. The spacious main floor includes a bedroom, a 4-piece bathroom, a modern kitchen, a dining area, an inviting living room, a laundry room, and a primary bedroom featuring a 3-piece ensuite with a shower and walk-in closet. Upstairs, a versatile loft adds extra living space, with an additional bedroom and a 4-piece bathroom, making it ideal for guests or a home office. The unfinished walkout basement offers incredible potential, allowing you to customize the space to suit your needs. Designed with a thoughtful layout, the home boasts sloped ceilings that create a sense of openness, while large windows and patio doors fill the main level with abundant natural light. Every detail reflects high-quality, modern finishes. The sale includes all major appliances (fridge, stove, microwave, dishwasher, washer, and dryer) and a large deck measuring 20 feet by 12 feet, perfect for outdoor relaxation and entertaining. Additional features include central air conditioning, an asphalt paved driveway, a garage door opener, a holiday receptacle, a perennial garden and walkway, sodded yard, an egress window in the basement, a breakfast bar overhang, stone countertops in the kitchen and bathrooms, upgraded kitchen cabinets, and more. Located in the sought-after Maitland Meadows community, this home is ready to be your new home sweet home. Dont miss outbook your private showing today! (id:60626)
Exp Realty
600 Hawthorne Place
Woodstock, Ontario
Beautiful, fully finished split-level home in the newest subdivision of the local Builders Group. Situated on a private cul-de-sac on one of Woodstock's widest lots, this residence boasts unique character in a custom-designed community free of repetitive styles. Tons of upgrades like driveway, customer blinds, fence, landscaping etc,. make this home a great value! 4 years old, tastefully upgraded since. Dramatic vaulted ceilings with sloped rooflines in the living room, surrounded by windows for natural light.Open-concept main level with gas fireplace and kitchen featuring granite counters and soft-close cabinets. Oversized primary bedroom (conveniently connected to living/dining areas) with 5-piece ensuite, double granite vanity, soaker tub, glass shower.The second bedroom (or versatile study room) features a huge window & high ceiling. Lower level with high ceiling & huge windows, includes rec room with electric fireplace and lots windows, 2 good sized bedrooms, full bath, all carpet-free. Custom premium blinds throughout. The good size basement level is a utility/storage space, ideal for a workshop. Outdoor no sidewalk, 6-8 car driveway.Spacious double garage (open-concept design without partitions). Low-maintenance backyard with landscaping, fully fenced, huge patio, shed. concrete drive.Bonus: on demand water heater, water softener, sprinkler system.Borders University of Guelph's agricultural lands - peaceful yet convenient to amenities/trails. Move-in ready! *For Additional Property Details Click The Brochure Icon Below* (id:60626)
Ici Source Real Asset Services Inc.
603 - 18 Hollywood Avenue
Toronto, Ontario
*Luxurious, Spacious Condo Unit In The Hollywood Plaza Of North York*Approx 1500 Sq. Ft., Southeast Corner Unit. *Large Master Bedrm W/5 Pcs. Ensuite Bath & W/I Closet, Split Bedrms, Open Concept Living & Dining, Eat-In Kitchen W/O To Balcony! Natural Light Spread Bring Bright Feeling Everyday * And Panoramic Southeast View With Large Windows In All Rooms. All Utilities & Cable Inclusive W/ Maintenance Fee! Nicely Well-Maintained Building W/ Amenities*Steps To Ttc Stations, Restaurants, Shops, Library, Parks! *Mckee P.S., Earl Haig S.S. Zone! Excellent Location (id:60626)
RE/MAX Imperial Realty Inc.
9106 Hummingbird Lane
Osoyoos, British Columbia
Step into this CHARMING HOME nestled in the beautiful town of Osoyoos, BC. Perched on a spacious CORNER LOT, this gem is a stone's throw away from Osoyoos Lake and the beach. The house itself is a stunner — we're talking a full-on remodelling! With a brand new roof, new gutters and fascia, brand new siding and new doors and new windows on the band new garage. Inside, brand new floors, new bathrooms, newer kitchen with newer stainless steel appliances (brand new, never used, stove). The livingroom is spacious and features a wood burning fireplace, formal dining room with French Doors to BREATHTAKING LAKEVIEWS from the extra large covered patio ideal for entertaining with friends and family, or outdoor living, especially in the summer. The master bedroom with walk-in closet, ensuite bath, and one extra bedroom and extra bath, complete the main level. The lower level features a spacious Rec Room with pool table and another cozy wood burning fireplace, two extra bedrooms plus a den/office and two baths, or the whole lower level can be used as a great IN-LAW SUITE with its own entrance, perfect for family, guests or maybe a B&B opportunity. For those who love tinkering, there’s not one, but two garages. The attached single garage is super convenient, while the detached double garage is your future workshop haven. Plenty of extra parking including RV parking with a RV plug. EVERYTHING YOU SEE IS INCLUDED! Come on by, and let's make this house your happily ever after! (id:60626)
RE/MAX Realty Solutions
315 5777 Birney Avenue
Vancouver, British Columbia
Discover your new home at Pathways by Adera, a boutique concrete low-rise just steps from the Westbrook Community Centre. This residence features 2 bedrooms, a den and 2 full bathrooms. Inside, a split-bedroom layout and open-concept design seamlessly blend the kitchen, dining and living areas accented by rich laminate flooring and anchored by a cozy fireplace. The chef-inspired kitchen shines with bright white countertops, matching wood-tone cabinetry and high quality stainless-steel appliances. Outside, a generous southwest-facing balcony offers peaceful, tree-lined vistas-ideal for morning coffee or evening entertaining. Perfect for UBC students, faculty or investors alike! (id:60626)
Faithwilson Christies International Real Estate
23 Thimble Berry Way
Toronto, Ontario
Location! Location! Location! Situated in one of Toronto's most desirable school districts - Cliffwood P.S. (French Immersion), A.Y. Jackson S.S., and minutes to Seneca College! This beautifully renovated home offers hardwood floors, hardwood stairs, modern bathrooms, a sleek European-style kitchen with granite countertops, custom sink, extra pantry, and premium stainless steel appliances. Upgraded HVAC system, custom closet organizers, and quality finishes throughout. Conveniently located close to Hwy 404, public transit, grocery stores, restaurants, parks, and shopping. Just move in and enjoy! (id:60626)
RE/MAX Experts
47 12311 Mcneely Drive
Richmond, British Columbia
Welcome to SAUSALITO built by POLYGON. This GATED well maintained complex is located in one of Richmond's most desirable areas. Whether you' re a first-time homebuyer, a growing family, or someone looking to downsize this property offers everything you need and more. This home features 2 BEDROOM | 2 FULL BATHROOM with 1,211 SQFT of comfort, space and convenience. The main floor is designed for ease of living, featuring a spacious living and dining area with LOTS of natural light. You're just minutes away from local amenities, including shopping, dining, parks and Kathleen McNeely Elementary & H.J Cambie Secondary School. Commuters can enjoy easy access to the Highways and Surround Municipalities .Open House Sunday July 20, 2025 - 2 - 4 PM. (id:60626)
Royal Pacific Realty (Kingsway) Ltd.
137 Dingman Street
Wellington North, Ontario
Welcome to this exquisite, brand-new detached home nestled in the heart of Arthur. Thoughtfully designed with an open-concept family room, this home is bathed in natural light, offering a bright and spacious atmosphere. Boasting thousands of dollars in premium upgrades, this is a rare opportunity you don't want to miss. The main floor features 9 ft ceilings, 8 ft interior doors, and an 8 ft patio door, creating an elegant and seamless flow throughout. The upgraded hardwood floors and designer lighting add to the homes luxurious feel. The gourmet kitchen is a true entertainers delight, featuring white cabinetry, a breakfast area, granite countertops, and a convenient pot filler. Additional upgrades include a lookout basement, premium Elevation B, garage door openers, and a 200-amp electrical panel. With no sidewalk, there's added convenience and extra parking space. The backyard offers a private retreat, backing onto mature trees for unparalleled privacy. On the second floor, the spacious primary suite is a true highlight, boasting a 5-piece spa-like ensuite with double sinks, a soaker tub, and a sleek glass-enclosed shower. The additional bedrooms are generously sized, providing comfort and ample natural light. Located just steps from top-rated schools, grocery stores, and essential amenities, this home combines luxury with everyday convenience. This one-of-a-kind gem wont last long book your showing today! (id:60626)
Homelife/miracle Realty Ltd
102 1055 Riverwood Gate
Port Coquitlam, British Columbia
Photos are coming! (id:60626)
Royal LePage Sussex





