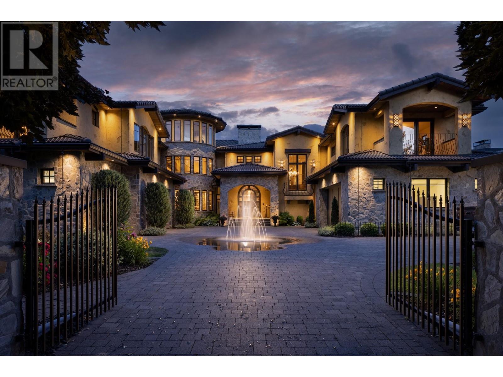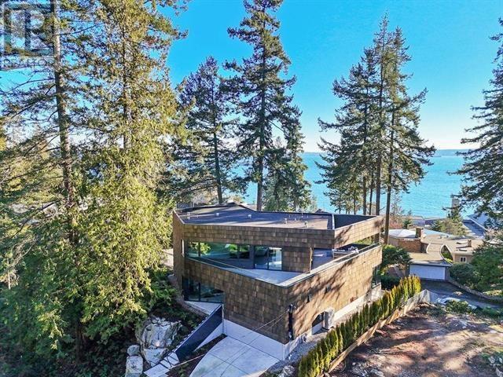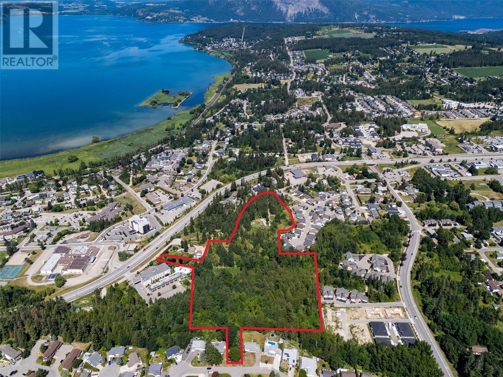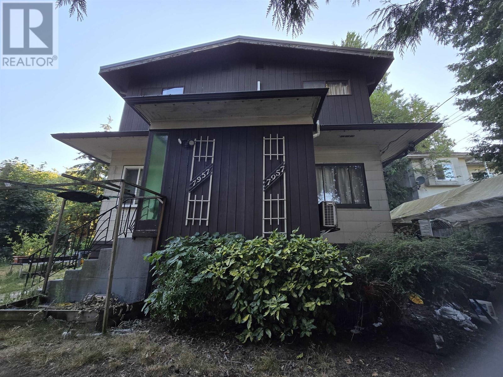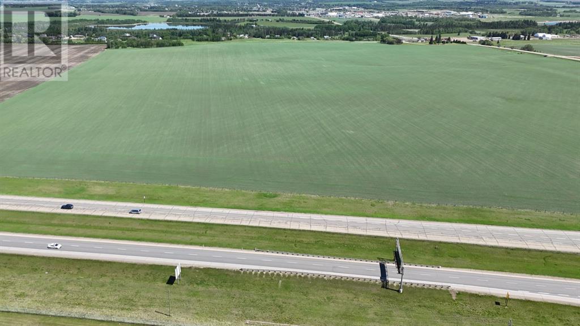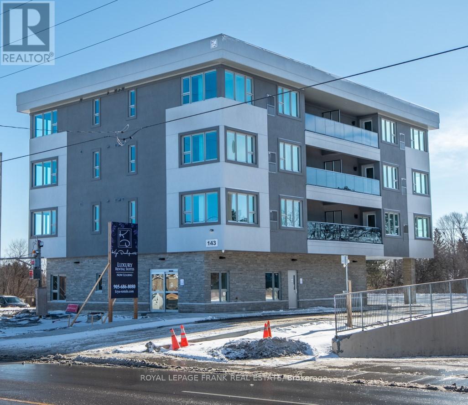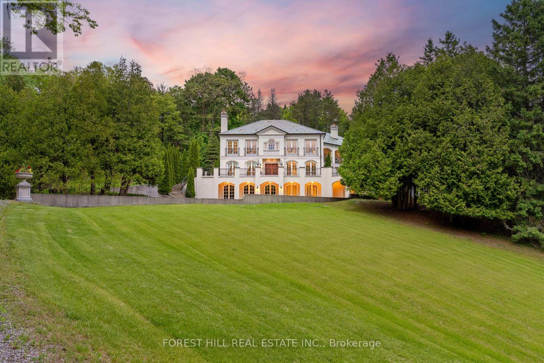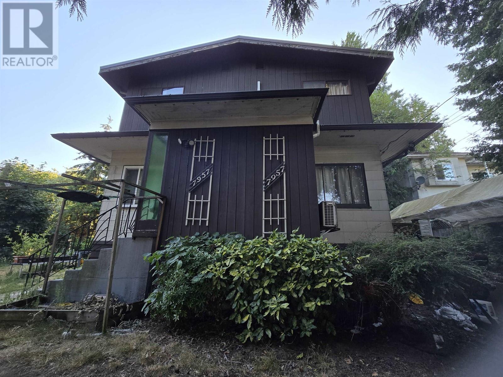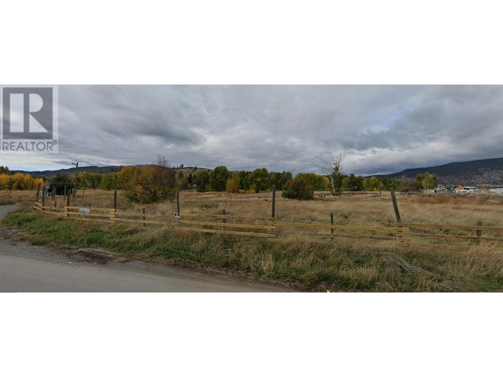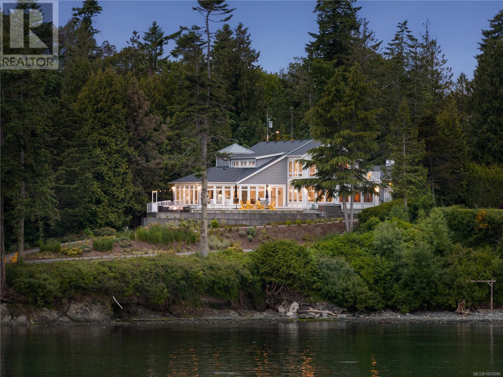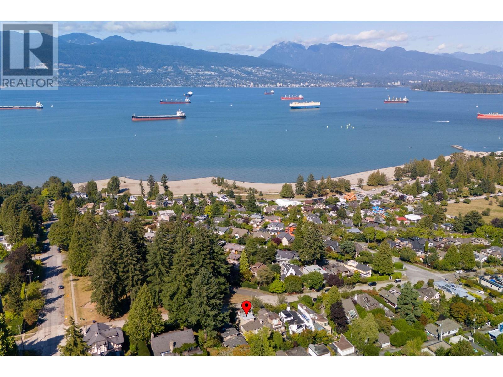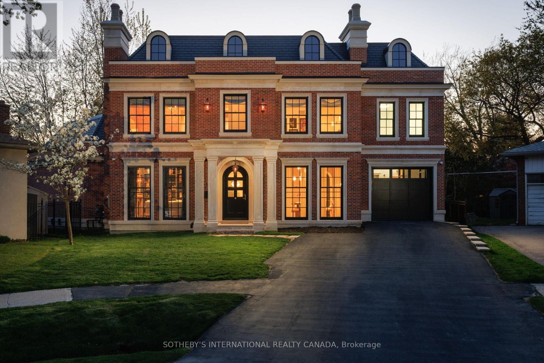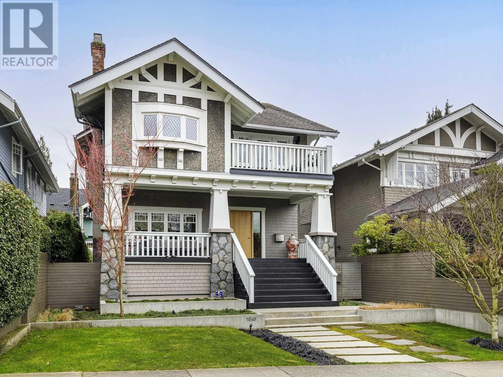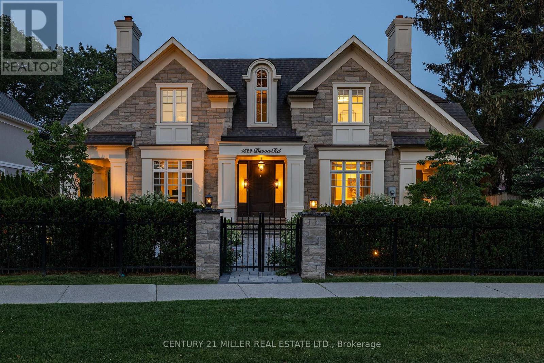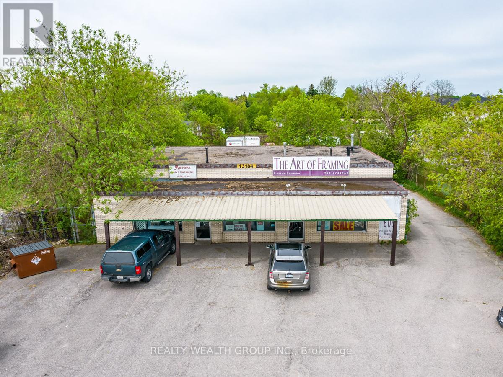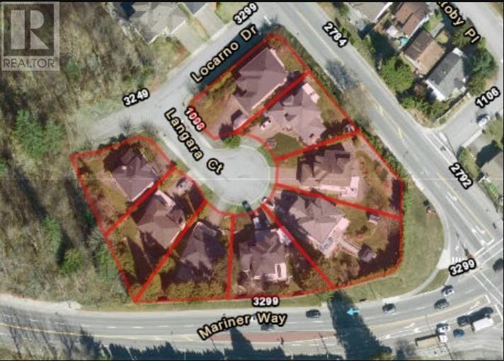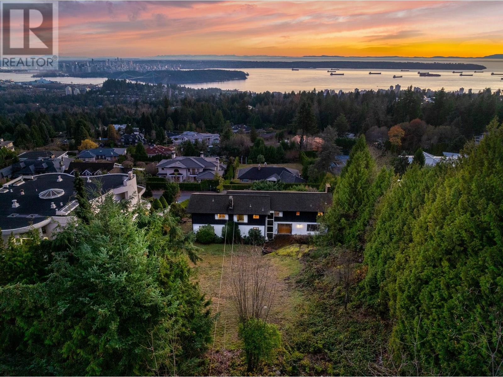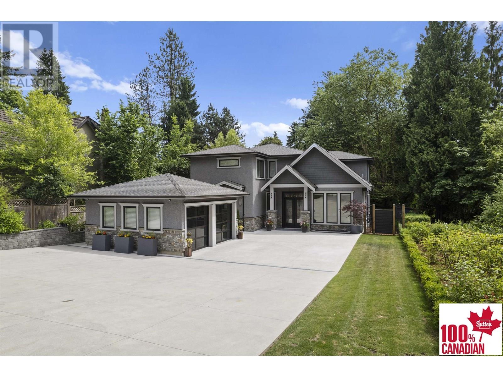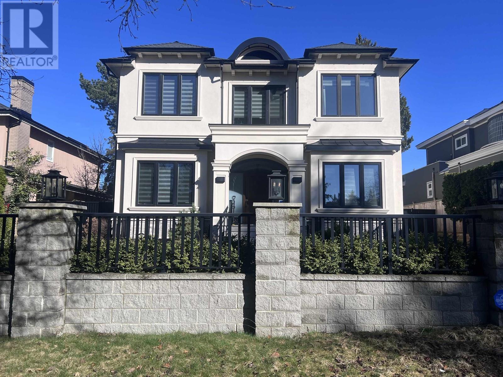1650 Cedar Crescent
Vancouver, British Columbia
Rarely available, First Shaughnessy Mansion on a large private lot. Beautiful views of City & Mountains. (id:60626)
Sutton Group-West Coast Realty
4383 Hobson Road
Kelowna, British Columbia
Experience unparalleled luxury in this estate-gated property, nestled in the heart of the prestigious Lower Mission. With over 10,000 sq. ft. of living space, this exceptional residence showcases exquisite craftsmanship and meticulous attention to detail. Upon arrival, a Bellagio-style fountain welcomes you, hinting at the elegance inside. Step inside to a grand entry that leads to a main living area with soaring 21 ft. ceilings, creating a spacious, airy ambiance. The gourmet kitchen is a chef’s dream, effortlessly blending indoor and outdoor living, with access to a backyard oasis ideal for summer entertaining. Enjoy the pool, sports court, hot tub, and sunken trampoline, or unwind by the outdoor fireplace in the expansive seating area. From the cabana and bar area, head upstairs to the 2-bedroom guest suite, accessible by elevator. Every detail of this home is designed to impress. This Kelowna estate is offered at a fraction of its replacement cost. For those seeking the pinnacle of privacy and luxury in the Okanagan, this property defines refined living. Call today to schedule your private showing! (id:60626)
Chamberlain Property Group
4166 Rose Crescent
West Vancouver, British Columbia
WELCOME TO 4166 Rose Crescent, where a FRESH MODERN STYLE INTEGRATES PERFECTLY into beautiful Sandy Cove, West Vancouver that provides Ocean VIEWS along with STUNNING ARCHITECTURAL CREATIVITY!! Designed by acclaimed architect D´Arcy Jones, D´Arcy has done an INCREDIBLE job designing this masterpiece in its natural environment that the neighbourhood creates - 4800 square feet, brand new, stunning natural contours, impressive organic bold quality cedar cladding which truly brings the natural forest surroundings while awakening the modernness from the inside out!! 4 bedrooms, all ensuited and 6 bedrooms and AN ATTACHED DOUBLE CAR GARAGE and pool! (id:60626)
The Partners Real Estate
38423 Range Road 282
Rural Red Deer County, Alberta
Spectacular, one-of-a-kind estate with a view of the city, nestled on 22.8 acres. No expense was spared on this stunning property, offering two luxury residences combined into one building, ideal for aging parents or extended family. The main residence is 2,183 sq ft with a fully developed basement and the second residence is essentially a carbon copy layout with 2,014 sq ft and no basement. There is a 100' x 48' shop with an attached 40' x 60' cold storage shed, ideal for a large motorhome. 9 acres of the acreage are extensively landscaped with hundreds of trees and quick curbed beds. Both residences offer high quality finishings and fixtures including heated imported Italian tile floors (very little carpet in this home), solid maple doors, massive great rooms with vaulted ceilings, custom cabinets, 3-sided glass fireplaces, imported Italian granite countertops, undercabinet lighting and sweeping views. The master suites have huge closets with custom-built organizers and spa ensuites with air tubs and large showers. Both units have front offices, the main residence office features extensive built-in desks and cabinets, granite counters and rustic beam detailing. Each residence has an attached 28' x 26' garage with underfloor heat and non-slip epoxy floors, insulated garage doors, access to the mechanical room. All inside walls have been insulated for soundproofing, you won't hear your neighbour! In several spaces, audio speakers for music have been installed as well as audio controls for radio/tv/security cameras. THE MAIN RESIDENCE - upgraded appliances in the kitchen; Fulgor gas range, Bosch dishwasher and refrigerator. The central focus of this home is the stunning rock fireplace and 350 bottle, temperature-controlled wine built-ins. With wall-to-wall windows, space for a large dining table and huge kitchen island, this is the perfect place to entertain or unwind. Take the party outside to your stamped concrete patio and outdoor stone surround kitc hen - the covered bbq area has a heater, electric drop-down screens, and sightlines to the 2 fire bowls, fire pot and on the lower grass, a firepit area. Down on the lower level is a fully finished basement - stunning theatre room with surround speakers, stone detailing on the fireplace/storage nook, huge gym (that could be transformed into a games/craft/kids playroom or anything else you could imagine), 2 additional bedrooms with walk-in closets and a 3 pc bath with glass blocking shower detail. SHOP DETAILS - features a 5 bay insulated workshop, heated floors, 1 ton electric crane, wash-bay, 3 pc bathroom, small office area, large upper floor space to be used for storage/entertainment space, 2 RV electrical plugs, welder plug. OTHER FEATURES: metal 50 yr shingles, R20+ wall insulation, R50+ roof insulation, triple glazed windows, vinyl/cedar fencing, reverse osmosis water purifier, on demand hot water, soft water system, 2 septic systems, acrylic stucco, built-in irrigation and drip system for plants. (id:60626)
RE/MAX Real Estate Central Alberta
19865 24 Avenue
Langley, British Columbia
EXCEPTIONAL INVESTMENT & DEVELOPMENT OPPORTUNITY. Secure 2.75 acres within the Approved Fernridge Land Use Plan, designated for Commercial Village zoning. This prime site supports up to six-story mixed-use buildings, combining ground-level retail with residential apartment units above. An ideal opportunity for developers and investors to build in one of the area's fastest-growing communities. (id:60626)
Sutton Group-Alliance R.e.s.
1470 Trans Canada Highway
Salmon Arm, British Columbia
An exceptional mixed-use development opportunity, the Turner Creek property is poised to become one of the most impactful projects in Salmon Arm. Spanning nearly 15 acres with panoramic views, this property offers an unparalleled combination of beauty and connectivity. Strategically located in the center of Salmon Arm, it allows walkability to the downtown core while taking advantage of what the uptown has to offer. The site is within walking distance to schools, the hospital, sports arena, and other important amenities. The Turner Creek development plan has received approval for 354 units of medium-density housing, designed to include independent and/or assisted seniors living, condos, townhouses, and medium-density apartments. Turner Creek has officially received municipal approval, marking a significant milestone in its development journey. Additionally, all necessary provincial government requirements have been met, and zoning approvals are in place to support Turner Creek’s full potential. With three titles and four access points, this property is ideal for phased development, offering flexibility for financing and project management. Turner Creek is a rare opportunity to create a mixed-use community in one of the most desirable locations in Salmon Arm. The combination of location, zoning, and support makes this an ideal opportunity for any developer. (id:60626)
Royal LePage Westwin Realty
Royal LePage Sterling Realty
7957 Columbia Street
Vancouver, British Columbia
Property is also listed at R2928484. 8255sqft RM8 lot in Cambie & Marine area on an inside street. Steps to Marine Drive skytrain station, T&T, restaurants, banks, shops and more. Churchill Secondary School catchment. (id:60626)
Royal Pacific Realty Corp.
7706 Highway 53
Ponoka, Alberta
Here is a chance to own 156.52 acres on highway 2 and highway 53 giving it maximum exposure right off the cloverleaf overpass. Currently used as farmland this piece of property is annexed in to the Town of Ponoka for future commercial development. Location and visibility make this an excellent parcel to invest in for a future business in the heart of Central Alberta. This property is located less than an hour to Edmonton International Airport, 30 mins to Red Deer and only 1.3 miles to Ponoka. Close to all the amenities and Central Alberta's workforce this property is very attractive for future development. (id:60626)
Exp Realty
143 Bloor Street W
Oshawa, Ontario
Modern 2021-Built Apartment Building in Central Oshawa with 14 units. This newer apartment building offers a prime investment opportunity in a high-demand Oshawa location. Located just minutes from the 401 highway, Oshawa GO Station, and convenient public transit, this property ensures excellent accessibility for tenants, making it highly attractive to commuters. Each unit is separately metered and features in-suite laundry, providing tenants with convenience and autonomy. The building also offers surface parking for residents, adding to the appeal of the property. With no rent control, the property offers flexibility for market-based rent increases, adding potential for future growth.Turnover is uncommon, with units easily and quickly rented whenever they do become available due to the property's high demand. Tenants enjoy a central location with close proximity to all amenities, including shopping, dining, parks, and entertainment, making this a desirable place to live. In addition, the property comes with an assumable mortgage at a low 2.96% interest rate, which presents an excellent financing option for potential buyers. This property offers a stable investment with strong rental demand, low-maintenance management, and great potential for long-term growth in an evolving market. (id:60626)
Royal LePage Frank Real Estate
68 Crows Pass Road
Scugog, Ontario
Gated and tree-lined for total privacy, 68 Crows Pass is a Gordon Ridgely-designed Indiana-limestone and slate manor that delivers true four-season living just forty-five minutes from downtown Toronto via direct Highway 407 access. The home wraps approximately 7,000 sq ft of interiors around authentic 1802 farmhouse stone walls and hewn beams, beginning with a marble rotunda and hand-forged spiral staircase that lead to principal rooms opening onto a 100-foot limestone terrace overlooking a heated salt-water pool, whirlpool and hot tub. A Sub-Zero, Thermador and Miele kitchen centres a twelve-foot island and sun-splashed breakfast bay, while the adjoining beam-clad family room and original stone dining hall celebrate the estates heritage. Upstairs, five ensuite bedrooms and a library or sixth bedroom await; the forty-three-foot primary wing enjoys three sets of French doors to private balconies, a fireplace sitting area, twin walnut dressing rooms and a spa bath framed by a Palladian window. The walk-out lower level provides a games lounge, wet bar, guest suite and covered loggia, ensuring effortless indoor-outdoor entertaining through every season. Lifestyle amenities continue outside: a heated three-plus-car coach house currently a full gym and additional bedroom the loft-style second garage crowns the stone-clad barn for additional collectibles. Equestrians will value three stalls, a tack room, two cross-ties and a fenced paddock, and ready for an arena, and dual gated drives simplify daily comings and goings. This home offers Starlink, multi-zone HVAC, water purification, EV Charger, Credit Valley sandstone accents and a slate roof complete this rare fusion of architectural pedigree, resort comfort and year-round recreation, with Dagmar and Lakeridge ski clubs, golf courses and trail networks only minutes away. (id:60626)
Forest Hill Real Estate Inc.
7957 Columbia Street
Vancouver, British Columbia
DEVELOPERS ALERT. 8255sqft Cambie Corridor Phase 3 lot in Marpole area, designated for townhouse development. Walking distance to skytrain station, supermarket, banks, restaurants, shops and more. Churchill Secondary School catchment area. 6-bedroom house provides good rental income. (id:60626)
Royal Pacific Realty Corp.
2845 Neilson Street
Merritt, British Columbia
Where can you find industrial property? Especially at this price! Here is your opportunity! 15.96 Acres of Industrial Zoned land (12 acres usable). Most of the due diligence done, buy now and hold or finish the servicing and sell as one parcel or subdivide and sell individual lots. Call for more information. (id:60626)
Homelife Benchmark Realty (Langley) Corp.
8401 Lochside Dr
Central Saanich, British Columbia
WATERFRONT: Nantucket West meets Sidney! Two private homes sit in a classic coastal, low-maintenance garden, soaking in sunshine and sea breezes with an old boathouse at the water’s edge inviting beach access. The 4,063 sq ft Main House blends casual beach luxury with whitewashed shiplap ceilings, full-height mullioned windows, and wide-plank distressed white oak floors. A stunning floor-to-ceiling stone gas fireplace warms the great room, with hidden media cabinetry. The main-floor primary suite offers a spa-like 4-pc ensuite, dual walk-in closets, gas fireplace, French doors, and wool carpeting. The showpiece kitchen features a massive granite island, Kohler farmhouse sink, premium S/S appliances, 4-burner gas cooktop with griddle, wall/warming ovens, oak pass-through to the dining room, and custom paneled cabinetry. A sunny breakfast nook overlooks the ocean. A screened porch with imported East Coast bluestone is accessed via French doors from the kitchen and primary suite. Also on the main level: a secondary office with built-ins, plus a mudroom/laundry area with bathroom, sink, and W/D. Upstairs offers 3 bedrooms, a spacious office with French doors, 4-pc bath, 3-sided gas fireplace, and a soaring window-walled sunroom under 13’ ceilings. With 2,000+ sq ft of decks and patios, hot tub, and fire table, outdoor living is exceptional. The full basement includes exterior access to an indoor pickleball court and space for a media room or further development. A breezeway connects to a 2-car garage with large workshop. Up the hill, the 950 sq ft 2-bedroom Carriage House above a 3-bay garage features a high-end custom kitchen with quartz counters, wide-plank floors, gas fireplace, and private water-view deck—ideal for extended family or as a mortgage helper. (id:60626)
The Agency
4650 W 2nd Avenue
Vancouver, British Columbia
Panoramic city, mountain & city views - peaceful setting with a park across the street - walking distance to all Point Grey has to offer - the house has been meticulously maintained with mature landscaping - This 3 bedroom - 4 bath home is bright and spacious with a south facing back yard perfect for entertaining - the upper library is private with a fantastic view - the kitchen is spacious with eating area and fireplace - this well designed home makes an excellent family home with a large recreational area on the lower level with full bath leading out to a private patio area - 3 bedrooms up and very spacious primary bedroom with walk in closet and large ensuite - must be seen to really appreciate the space - view and finishings of this property. (id:60626)
RE/MAX Crest Realty
153 Perry Crescent
Toronto, Ontario
Nestled on a quiet cul-de-sac, this stunning Georgian-inspired estate offers nearly 9,000 sq ft of total living space on a rare pie-shaped lot backing onto the private Islington Golf & Country Club. Designed by New Age Design Architects, built by Easton Homes, and styled by Olly & Em Interior Design, the home exudes timeless elegance with its red brick and Indiana limestone exterior, black synthetic slate roof, and custom Lowen Douglas fir wood windows. Inside, the main floor features a luxurious primary suite retreat, an entertainers dream kitchen with Lacanche gas range, Miele appliances, and honed quartzite countertops, and elegant living spaces warmed by gas and electric fireplaces. Upstairs offers three bedrooms plus a lounge (fifth bedroom) and a craft/hobby room or office, while the lower level includes a movie theatre, a full spa with sauna, steam shower, cold plunge barrel, a home gym, and a glass-enclosed car gallery with a hydraulic stack lift for three cars.The home is equipped with Control4 smart home automation, radiant in-floor heating on all levels, six zoned HVAC systems, and an advanced UV light air purification system. Outdoors, the rear patio invites year-round enjoyment with infrared ceiling heaters, a gas fireplace, and in-floor heating, plus future-ready rough-ins for a gas BBQ kitchen, snowmelt driveway system, and phantom blinds. With approved landscape plans by Partridge, the property is poised for extraordinary outdoor living.Located close to top schools, parks, golf, and major commuter routes, this residence offers a perfect blend of privacy, luxury, and lifestyle. Rare private rear golf course access offers a unique connection to nature year-round, making this an unparalleled offering for the most discerning buyer. (id:60626)
Sotheby's International Realty Canada
137 Silvertip Ridge
Canmore, Alberta
Experience this luxurious mountain home built by Grassi Developments located in Silvertip! Nestled in a private location on the Silvertip Golf Course, this four bedroom, four bathroom home boasts 4200 square feet of spectacular mountain views and generous indoor and outdoor living spaces offering lavish features throughout. The main level features a kitchen with large pantry and great room with a grand, stone fireplace, vaulted ceilings, and beam work as well as a master bedroom with en-suite and walk in closet, den/bedroom with walk in closet, full bath, and laundry room. The walkout basement offers a custom wine display and wet bar, recreation and living area with fireplace, fitness room, junior master with en-suite, an additional bedroom, full bathroom, and two storage areas. Features include Thermador appliances, open riser stairs, nine foot basement ceilings, Sonos sound system, Kohler steam shower, in floor heating in basement and garage, triple car garage, landscaping, and much more. Professional interior design services were provided to create a timeless, classic, luxurious, and mountain modern aesthetic. Fully furnished including patio furniture. (id:60626)
RE/MAX Alpine Realty
1641-1643 Collingwood Street
Vancouver, British Columbia
North of West 1st. Beautiful Craftsman style character home recently rebuilt & modernized to highest of standards. 5 bdrms, 4000 sq. ft w/a Coastal vibe & steps from Point Grey Road, RVYC & Jericho Tennis Club. An exceptional lifestyle & superior quality home. Main house consists of 3 bedrooms, 3 baths plus loft space with skylights. White Oak flooring throughout w/multi zoned in floor radiant heat. Features an open plan in the living, dining & kitchen areas & a well positioned & organized mudroom, pantry & laundry adjacent to the kitchen. Dramatic oversized glass walled central staircase and full wall glazing on the West side of the house allow for beautiful natural light. 2nd floor accommodation includes 3 bedrooms w/sundeck access from 2 rooms, City, Mountain & water views & a flex space, loft/media/office space. Well appointed, self contained legal 2 bedroom suite at grade level w/polished concrete floors. Large W facing backyard & patio w/perimeter lighting. Property is listed in Van Heritage Register (id:60626)
RE/MAX Select Properties
1522 Devon Road
Oakville, Ontario
Stylish, classy home with lots of luxurious detail. Over 4,800 square feet above grade and over 7,300 square feet of total living space. Designed by Michael Pettes, built by PCM. The main level has a European flair with plaster crown moulding, custom draperies, wall sconces, and attractive wall and ceiling details throughout. Dramatic main floor library with upper level wrought iron catwalk, soaring ceiling height and gas fireplace. Massive formal dining room with seating for 10, dressed up for entertaining. Downsview kitchen with servery, large island and open to eat-in area and family room. Outstanding upper level layout. Wide hallway with skylight offers ideal opportunity to showcase art or family photos. All four bedrooms are generous in dimension and have their own ensuites and ample closet space. The primary suite has a dressing room, cathedral ceiling and a luxurious ensuite. Readers will appreciate the built-in bookshelf adjacent to the soaker tub. Fully finished basement with all the features you need. Fifth bedroom and full bath. Elaborate rec room with wet bar and wine cellar featuring stone walls. Big laundry room with ample counter space. Wide winding walk-up to backyard. Another notable feature of this home is that it has a main floor den and upper level study (as well as a library). Southeast Oakville is known for its schools, so if you have multiple family members who need dedicated work space, this home is worth a look. Heated driveway finished with interlocking stones. Large garage with good height and car lift. Attractive rear elevation with covered porch. 2 furnaces and 2 air conditioners. Quick walk to multiple good schools. Close to shopping and highways. (id:60626)
Century 21 Miller Real Estate Ltd.
13184 Yonge Street
Richmond Hill, Ontario
Discover an exceptional development opportunity in the heart of Oak Ridges, Richmond Hill! This standalone building offers prime positioning across from No Frills and just north of Oak Ridges Food Market. Rarely available, this high-visibility location is ideal for various businesses, nestled within the thriving Richmond Hill community. Enjoy the benefits of significant street exposure, close proximity to schools, major highways, and the vibrant local area. Dont miss your chance to invest in one of Richmond Hills most desirable areas for growth and success! (id:60626)
Realty Wealth Group Inc.
1050 Langara Court
Coquitlam, British Columbia
Don't miss out on this unique opportunity to shape Coquitlam's skyline! This exclusive land assembly comprises 8 lots, totalling 1.52 acres of buildable land with a total buildable area of 264,744 sf. Enjoy breathtaking panoramic views from this elevated position, extending to Coquitlam Centre and Westwood Plateau. Nestled in a tranquil cul-de-sac on a private road, it offers both seclusion and accessibility. Located in a Transit Oriented Development area, boasting a minimum Floor Space Ratio of 4.0, allowing for the construction of a towering 12-story masterpiece. Don't let this chance slip away! (id:60626)
Exp Realty
1516 Duncan Road
Oakville, Ontario
This "Genius" custom-built bungalow in prime Southeast Oakville epitomizes unparalleled luxury and smart living, spanning 4,888 sq. ft. across 2 floors with 3+1 beds and 4 baths. The main floor office and dressing room can easily be converted to bedrooms with a rough in for another bath. Outdoor excellence is redefined with a snow melt system covering the entire property, including the oversized patio that can switch to heat mode to enjoy the outdoors when cool. The Faux turf also adds a low maintenance convenience. Enjoy the meticulous grounds with a gas fireplace & built-in Original Acoustic speakers. It's an entertainer's dream, featuring Genius Home Integration for seamless control of Sonos, climate, lighting, and security, complemented by retractable steel security blinds. Comfort is paramount with 15ft ceilings, expansive windows, radiant heated concrete floors with individual room sensors, and high-end custom built-in cabinetry throughout. The Chef's Kitchen boasts top-tier appliances, double ovens, a barista station, and a unique wet bar with chilled sparkling/flat water. Practicality shines in the mudroom with a dog washing station and garbage/recycling chute, accessible from the oversized garage with an EV charger. The primary suite offers views of the serene bamboo courtyard and outdoor gas fireplace. Relax in the spa-like ensuite with a soaker tub, Toto wash-let toilet, and a floor to ceiling stained-glass window. The lower level transforms into an entertainment oasis with an open-concept wet bar with granite counters and dishwasher, a power-sliding door tiered theatre room featuring a 10' screen is designed for excellent surround sound. A private guest chamber with 3pc ensuite, and a versatile family room. An elevator conveniently services all levels, including the unique rooftop, ensuring an unparalleled living experience focused on comfort, convenience, and sophisticated luxury. (id:60626)
Engel & Volkers Oakville
985 King Georges Way
West Vancouver, British Columbia
Own a world-class estate with breathtaking 180° south-facing ocean and iconic Vancouver skyline views. Located on the prestigious Golden Mile, this .569-acre property sits high on King Georges Way. A rare opportunity for builders or renovators-build your dream home or refresh this solid, one-owner, Tuscan-inspired 4,300 sq.ft. residence with Mediterranean flair. Features include 5 spacious bedrooms, 3 bathrooms, elevator, vaulted ceilings, 4 fireplaces, and grand entry. Near top public/private schools, Hollyburn Country Club, 3 ski hills, Park Royal, and the Seawall-just 15 minutes to downtown Vancouver. Priced below assessed value. Open House Sun July 13th 2-4pm. (id:60626)
Royal Pacific Lions Gate Realty Ltd.
Royal LePage Sussex
8258 Government Road
Burnaby, British Columbia
In the highly desirable Government Road area of N.Burnaby, this STUNNING gated 7 bdrm and 7 ½ bath 4 year old SMART home offers luxury, privacy, and innovation. Programmable features include Lutron lighting, security cameras, and main floor auto blinds. Enjoy a heated garage with EV charger, plus a putting green for golf lovers. Inside boasts 10' / 9/ 9 ceilings, a stunning chef´s kitchen with Fisher & Paykel appl., granite countertops with full slab backsplashes, and spa-inspired bathrooms with floor-to-ceiling tiles. Relax in your private sauna, entertain with a built-in BBQ and heated outdoor space with a babbling stream, or unwind below in the theatre room, bar, and custom wine room. Includes a nanny suite and a 2-bedroom legal suite-perfect for extended family or mortgage helper. (id:60626)
Sutton Centre Realty
1041 W 53rd Avenue
Vancouver, British Columbia
Court-Ordered Sale! Asking more than $300,000 Below Assessment - Unbeatable Value in South Granville! This is your chance to own a stunning custom-built luxury home in the prestigious South Granville neighborhood-at an incredible value. Thoughtfully designed with high-end finishes throughout, this elegant residence offers 6 spacious bedrooms and 8 luxurious bathrooms across a sophisticated and functional layout. The gourmet kitchen is a chef´s dream with premium appliances, sleek countertops, and generous cabinetry. Enjoy seamless indoor-outdoor living with a beautifully landscaped private backyard-perfect for entertaining or relaxing. Includes a 3-car garage and smart home features for ultimate modern convenience. Located minutes from top-rated schools, parks, shopping, and transit. Exceptional quality, unbeatable price-act fast, opportunities like this don´t come often! (id:60626)
Yvr International Realty


