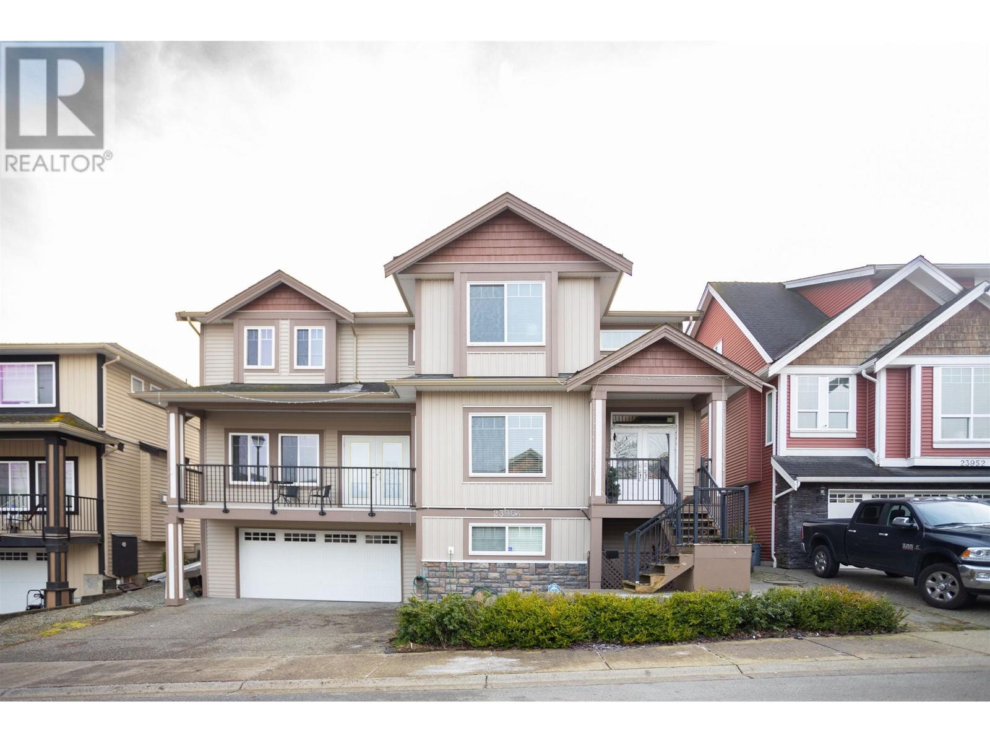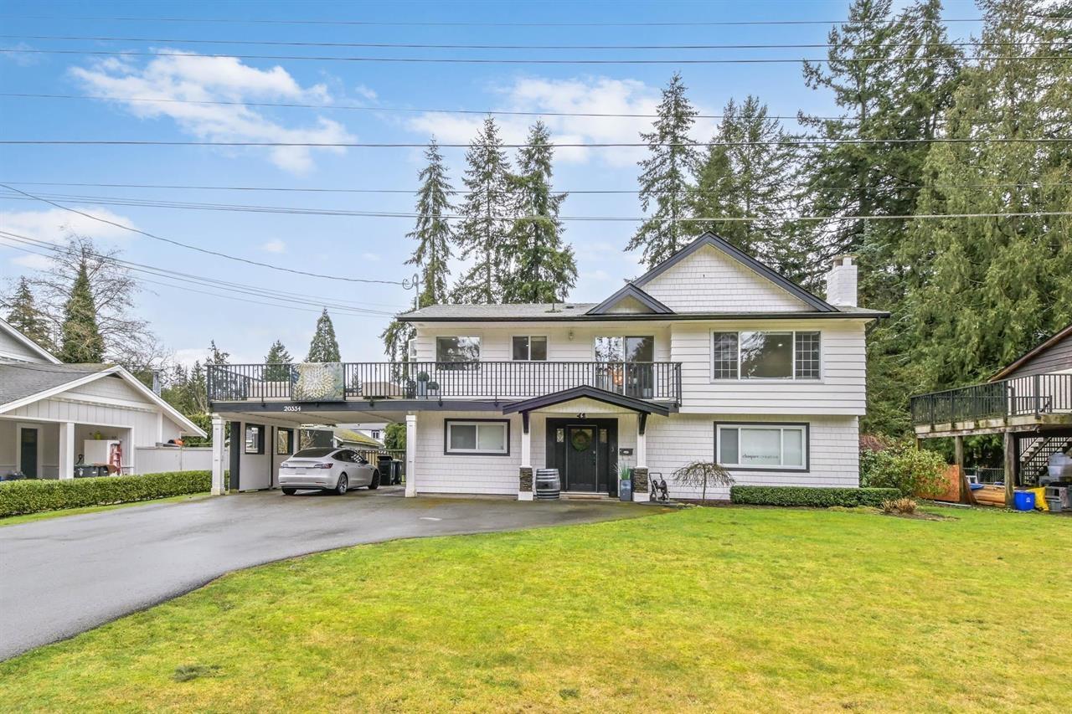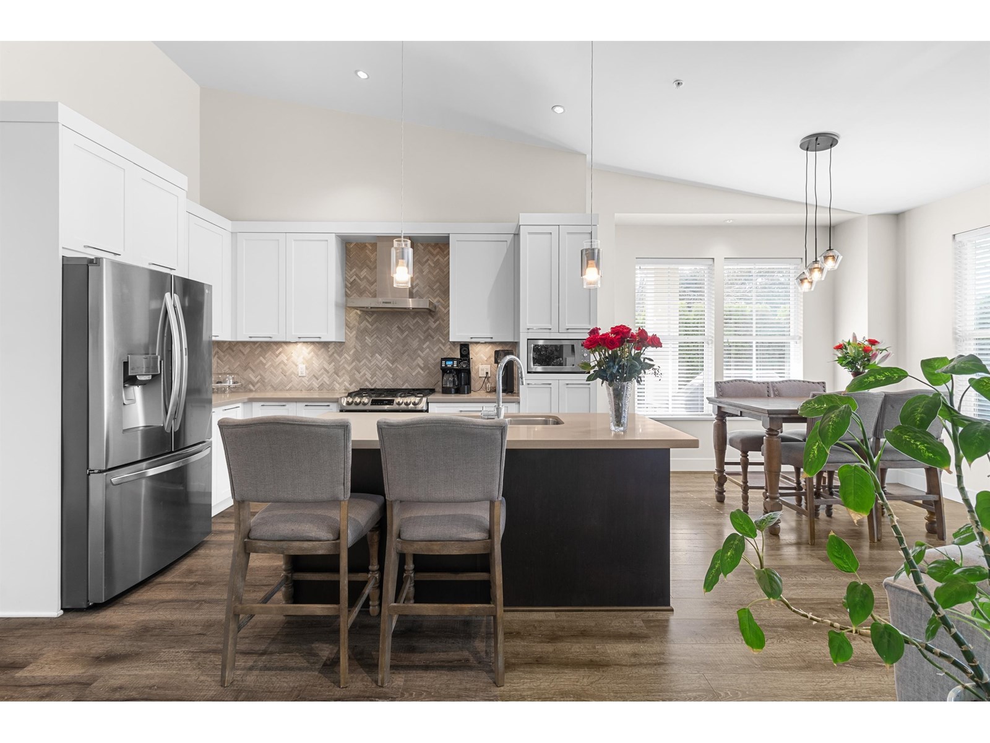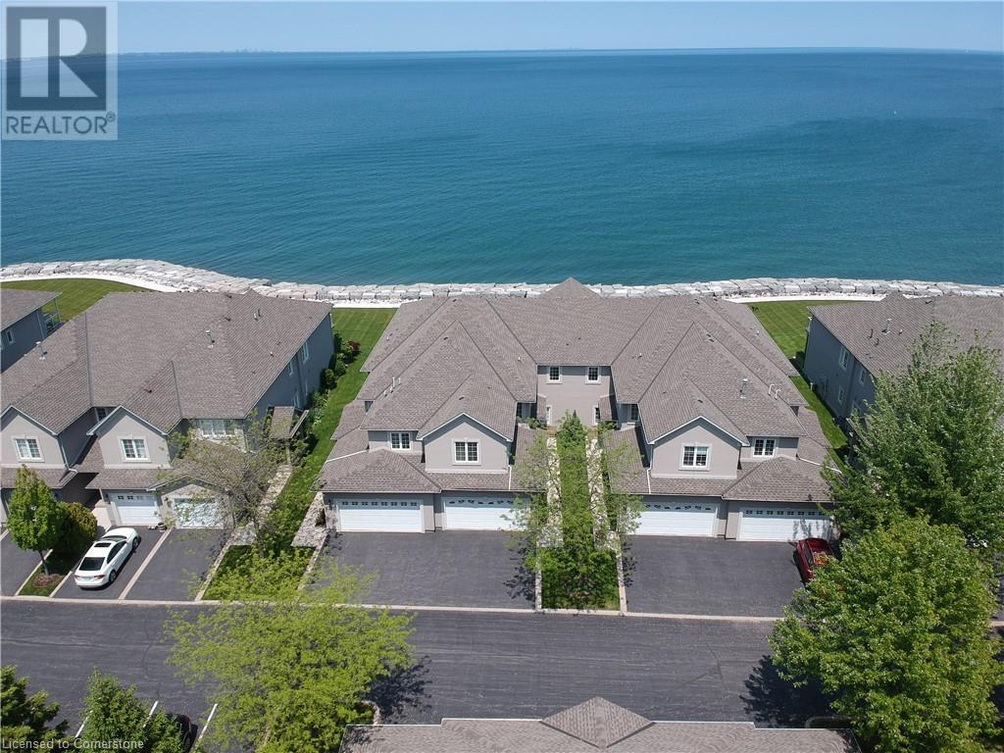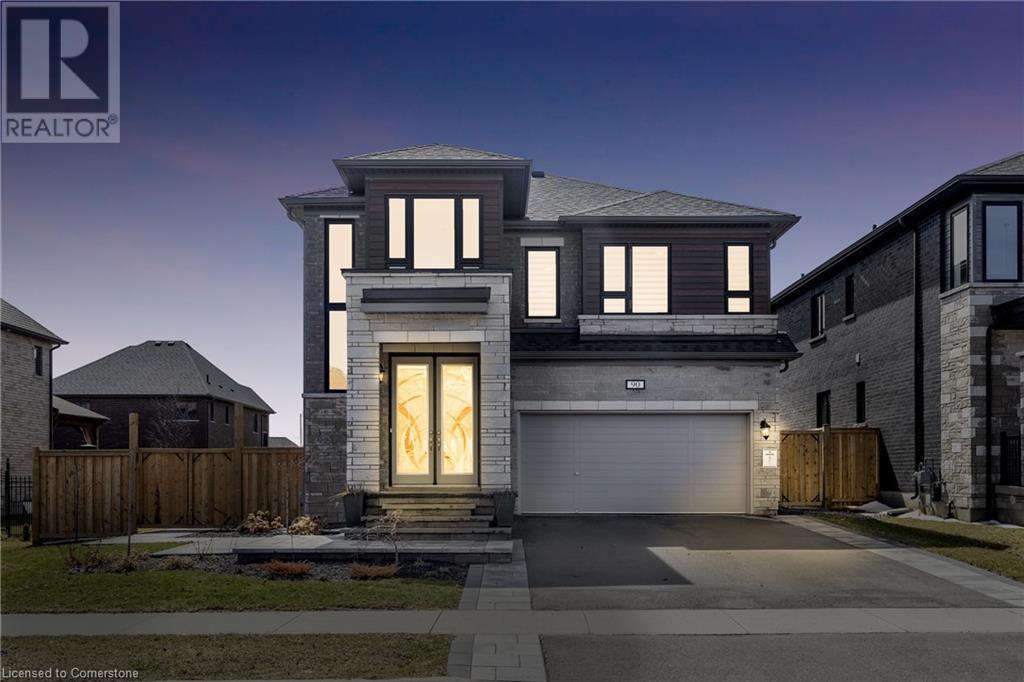23964 107 Avenue
Maple Ridge, British Columbia
Beautiful family home with stunning mountain views! This home features a huge gourmet kitchen with ample cabinetry, a large center island with a granite countertop, and luxurious details, including crown and window mouldings and tiled finishes. Upstairs offers four spacious 4 bedrooms, each with its own en-suite, and a conveniently located laundry room. The basement suite, with a separate entry, includes 3 bedrooms and plenty of space, perfect for in-laws. Located close to schools and transit. Book your private viewing today! (id:60626)
Century 21 Coastal Realty Ltd.
20334 38a Avenue
Langley, British Columbia
Basement Entry Home in Desirable Brookswood. This 4 bdrm, 3 bthrm home has been renovated inside & out & features an open concept layout. Upstairs, the kitchen has been finished w/white shaker-style cabinetry, quartz countertops, SS appliances, durable vinyl plank flooring & fresh paint on both the interior & exterior. 3 bdrms upstairs w/a 2 pce ensuite, plus a cheater door to the main bthrm. The fully finished bsmt has endless possibilities, complete w/a large family rm, kitchenette, 4th bdrm & a bthrm; ideal for in-laws, guests or use as a rec room w/a wet bar setup. The entertainment-sized deck is the perfect place to enjoy warm evenings & weekend BBQs. (id:60626)
Royal LePage - Wolstencroft
18863 64a Avenue
Surrey, British Columbia
Welcome to this beautiful, 3136 sq. ft. 5 bed, 4 bath family home with in-law suite, which is just under 1200 sq. ft. Located in Great Location, Great Neighborhood and Great floor plan. This well maintained and updated home is located on a larger quiet cul-de-sac, where the kids have room to ride bikes and play. Close to Hillcrest Elementary & Salish Secondary school and the WillowBrook Mall. Upgrades include Hot water on Demand, Poly B replaced, new furnace and roof, air conditioning, all new blinds. The backyard is an entertainer's dream featuring a massive cedar deck surrounded by privacy hedging. Located within a 20 minutes to Hwy 1 and the USA border. Big Bonus Skytrain station coming 2029 a short 8 minute walk. Perfect home to raise a family. Open House Sat July 19 from 2-4 pm (id:60626)
Exp Realty
48 22057 49 Avenue
Langley, British Columbia
Welcome to Heritage. This is a rare corner/end unit with a HUGE floorplan including a MASTER ON MAIN. The fully furnished basement is perfect for entertaining as it has a bedroom, large storage room, wet bar and large living room. Primary bedroom is right off the main living space and has a large primary bathroom with in-floor radiant heat. Head on upstairs to two bedrooms and a jack-and-jill bathroom. There is a landing on the top floor large enough to turn into another bedroom or office space. Outside you have a wrap around grass yard that is south-west facing, perfect for summertime. This townhouse feels like a detached home with only one shared wall and a double car garage. This unit in particular is at the end of the complex so there is a lot of privacy. Book your showing today! (id:60626)
Hugh & Mckinnon Realty Ltd.
484 Millen Road Unit# 9
Stoney Creek, Ontario
Step into luxury lakefront living at its finest in this fully renovated ground-floor suite at the exclusive 24-unit Bal Harbour Condos in Stoney Creek. This is the most coveted and rarest unit in the community — and none like it have come up for sale in over 5 years. Spanning 2,280 sq. ft. plus a fully finished lower level, this exceptional residence blends high-end finishes with modern design and includes an attached double garage and electric car charger. The open-concept layout flows seamlessly into a stunning Lumon glass-enclosed patio — perfect for year-round entertaining or relaxing with unobstructed waterfront views. Both the living room and the extra-large primary suite open directly to this elegant indoor-outdoor space, creating a private retreat on the shores of Lake Ontario. The primary suite is a true showstopper, with panoramic lake views, a spa-inspired ensuite, and a massive built-in walk-in closet that feels like a boutique dressing room. The designer kitchen features a striking marble island, high-end appliances, and sleek custom cabinetry, opening to the living and dining areas for effortless hosting. High-end engineered hardwood runs throughout the main level, where you’ll also find a second bedroom currently used as a stylish home office. The lower level offers two additional bedrooms, a bathroom, and ample extra living space. Move in today and enjoy a carefree lifestyle that feels like a vacation every day. From the luxury finishes to the serene waterfront setting, this is lakefront living redefined. (id:60626)
M. Marel Real Estate Inc.
4649 James Austin Drive
Mississauga, Ontario
Welcome to this charming 4+2 bedroom 4 bathroom residence situated among a plethora of amenities, offering functionality and comfort in the vibrant community of Hurontario. As you enter, you'll be greeted by, gleaming hardwood flooring, modern LED pot lights and an open concept layout, creating a seamless flow between principal rooms. The fully equipped kitchen is highlighted with a double sink, ample cabinetry and overlooks the traditional dining room- perfect for family gatherings and meals. Adjacent to the kitchen is the inviting living room, while the cozy family room features built-in speakers and access to the backyard deck, ideal for outdoor entertainment. Ascend upstairs, the primary bedroom offers a tranquil retreat, featuring a walk-in closet and a 4-piece ensuite with a relaxing bathtub. Touring the halls, you will find 3 additional inviting bedrooms, each with its own closet and a shared 4-piece bathroom. The lower level is a versatile space. Offering a self-contained 2-bedroom apartment, complete with a full-sized kitchen, a 4-piece bathroom, and a laundry room. This space is perfect for generating extra income monthly (total monthly income- $5,100, plus utilities) or accommodating multi-generational living. Experience the perfect blend of convenience and classic charm at this beautiful family home! Freshly painted interior walls, exterior doors, patio, and roof shingles (2022). Prime location! Conveniently located close to major highways 403+401, LRT, Square One Shopping Mall, schools, parks and much more! (id:60626)
Sam Mcdadi Real Estate Inc.
1084 Westside Road S
West Kelowna, British Columbia
Nestled just five minutes from downtown Kelowna, this remarkable home offers an unbeatable mix of convenience, privacy, and stunning Okanagan Lake views. Perfect for both relaxation and entertaining, the expansive backyard retreat boasts a heated in-ground pool and hot tub—ideal for unwinding or hosting guests. Nearly every room showcases breathtaking lake views, creating a serene setting for everyday living. Vaulted ceilings and an open-concept floor plan create an airy atmosphere, while custom wood details and treatments provide a warm, comforting vibe. The lower level features a private suite with its own entrance, offering flexibility for visiting family, rental income, or a short-term stay. Thoughtful upgrades ensure modern comfort, including a brand-new roof and back deck (2024), updated hot water system, air conditioning, and furnace (2023), plus new kitchen appliances (2024). (There are 2 air conditioners and 2 gas furnaces.) The pool area has been enhanced with a new pump and ventilation system, with further improvements underway—including fresh landscaping, updated irrigation, new fencing, and new poolside carpeting. Best of all, this home comes fully furnished, so you can move in and start enjoying the ultimate lakeview lifestyle right away. Don’t miss this rare opportunity—schedule your private tour today! (id:60626)
Royal LePage Kelowna
16661 16 Avenue
Surrey, British Columbia
Introducing ALARA II, Symbolic Construction Group's highly anticipated project coming to South Surrey in 2025.This exclusive collection of 8 half-duplex homes offers luxury living without the Hassle of STRATA FEES.Each 5-bedroom, 4-bath residence is thoughtfully designed w/high-end finishes, inc 10' ceilings on the main floor, expansive windows for ample natural light, quartz countertops, premium appliances,AC & energy-efficient natural gas heating.Tiled bathrooms & elegant accent walls enhance the modern aesthetic Enjoy 3 levels of living space, featuring a spacious games room, 2-bedroom legal suite w/seprate entrance & laundry-ideal as mortgage helper.The detached garage is equipped w/220-volt power, & every home is backed by a 2-5-10 Home Warranty.Secure your dream home & MOVE in today! (id:60626)
Sutton Group-West Coast Realty
43 Michener Drive
Brampton, Ontario
Welcome to this stunning 4-bedroom detached home at 43 Michener Drive, nestled in the highly sought-after Sandringham-Wellington North community of Brampton. This is the coveted Bright Side Remington Homes Elora Model of elegant living space. Designed with an open-concept layout, its perfect for both entertaining and everyday living. Enjoy a chef-inspired kitchen with quartz counter tops, built-in appliances, and a spacious breakfast area that flows seamlessly into the sunlit family room with a cozy fireplace. Upstairs, the luxurious primary suite features a walk-in closet and an ensuite, while the generously sized secondary bedroom also offers a walk-in closet and ensuite access. Additionally, a Jack and Jill bathroom connects two spacious bedrooms, providing convenience and privacy. Hardwood floors on the main level, an airy layout, and thoughtful upgrades complete this exceptional home. It also features 10-foot ceilings on both the ground and main floors, 8-foot doors throughout, and a separate side entrance to the basement provided by the builder. Ideally located near top-rated schools, parks, shopping, and with convenient access to public transit and major routes, this is the perfect place to call home. (id:60626)
Homelife Silvercity Realty Inc.
41320 Horizon Drive
Squamish, British Columbia
Attention FAMILIES! Whether you're a growing family or it's time to downsize to a low maintenance turn key property, this home is a must see! Spacious, stylish and functional over 3 levels, this duplex at Skyridge is a special home and offers the perfect floor plan for families. Up, find three spacious beds incl. a primary with walk-in closet and ensuite with separate shower and spa-like soaker tub. The views from this level are amazing. On the main level the open concept living is perfect for entertaining with gas fireplace, chef kitchen w. gas range, oversized island and larger dining and family spaces. Enjoy a private grassy yard and deck with views! Down, you'll find a family room ideal for teens or guests and private 2 car garage with parking for 4 vehicles! Walk 2 schools and trails! (id:60626)
Stilhavn Real Estate Services
90 Curran Road
Ancaster, Ontario
Welcome to this stunning 4-bedroom, 4-bathroom luxury home in the prestigious Meadowlands neighborhood of Ancaster, offering 3,086 sq ft of above-ground living space with high-end modern finishes throughout. The grand front door opens to an impressive 18-ft open-to-above foyer, setting the stage for the elegance within. Each spacious bedroom has direct access to a full bathroom, including a primary suite retreat with a spa-inspired ensuite and walk-in closet. The open-concept main level is filled with natural light and sophisticated design elements, perfect for both entertaining and everyday living. Step outside to a professionally landscaped backyard featuring a built-in barbecue and outdoor kitchen—an ideal space for hosting. This home also includes a double car garage, appliances, a three-piece bathroom rough-in in the basement, and sits on a premium extra-wide lot. Move-in ready and waiting to be loved, this exceptional home offers the perfect blend of luxury, comfort, and functionality in one of Ancaster’s most sought-after communities. (id:60626)
Royal LePage State Realty
1 122 Eighth Avenue
New Westminster, British Columbia
The best Duplex in town! Only 1 remaining brand new home in GlenBrooke North which has everything you need: high ceilings, privacy, ample sunshine, A/C, HRV, radiant floor heating & security cameras. Open kitchen features a 5 burner gas stove, waterfall kitchen island, s/s appliances, garburator for convenience, and a modern family room overlooking the open patio with BBQ gas connection and big backyard. The spacious living and dining areas have a 60" fireplace whilst the luxurious powder room feels like a 5 star hotel. Upstairs, there are 3 bedrooms with ensuites. Below has a potential 2 bedroom suite with bath & separate entry, a great mortgage helper or can be used as a flex space for storage, home office, or gym. Level 2 EV ready carport. Walking distance to all levels of school. OPEN HOUSE SAT JULY 19 2-4 PM (id:60626)
Luxmore Realty

