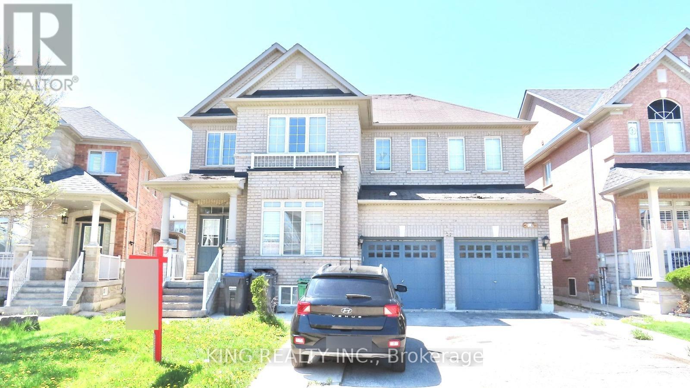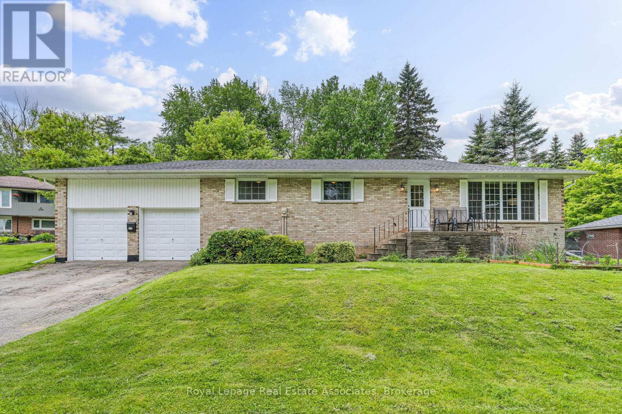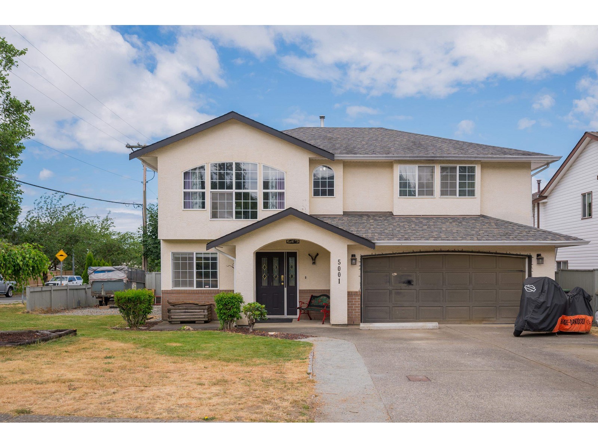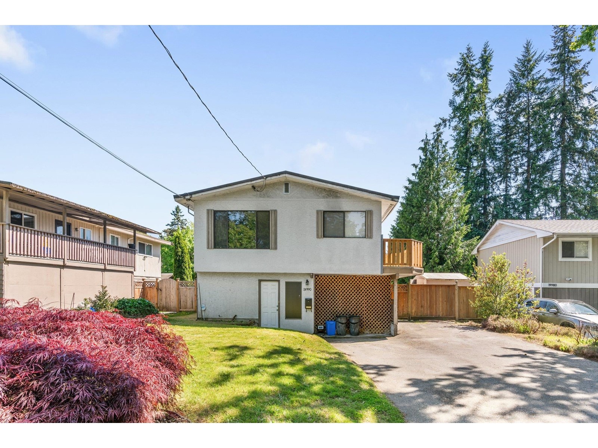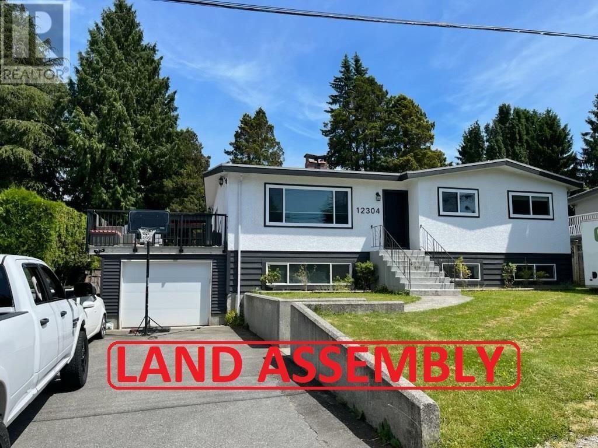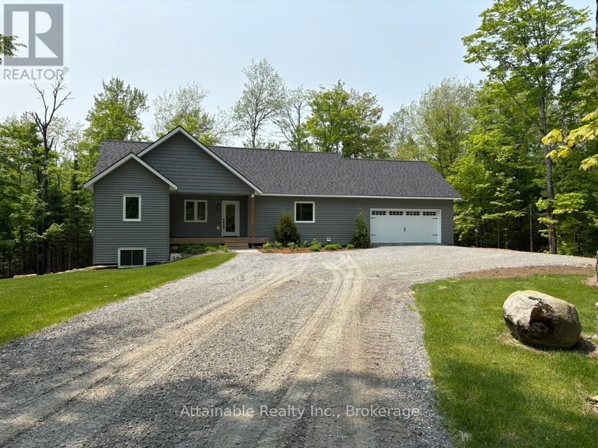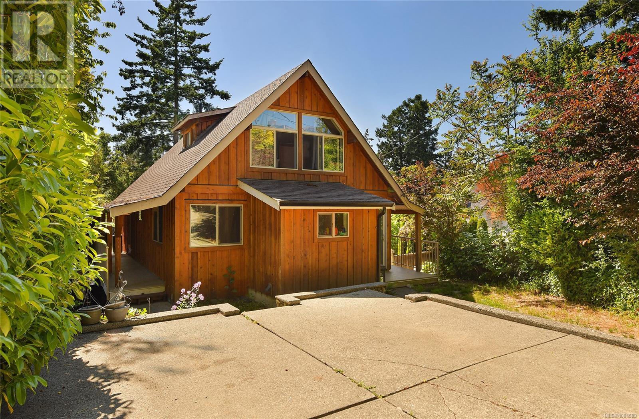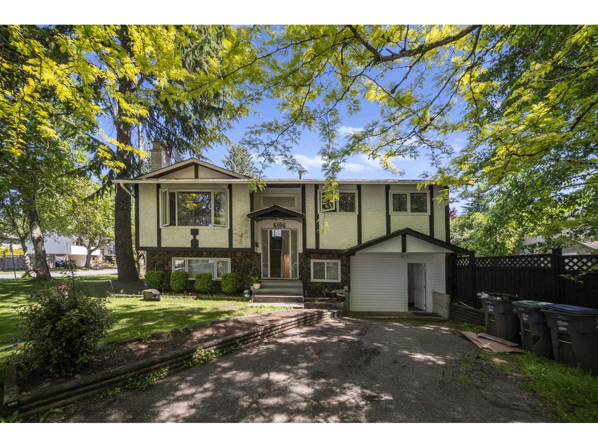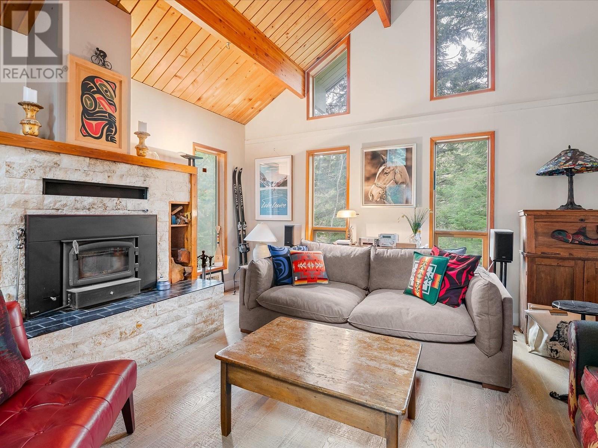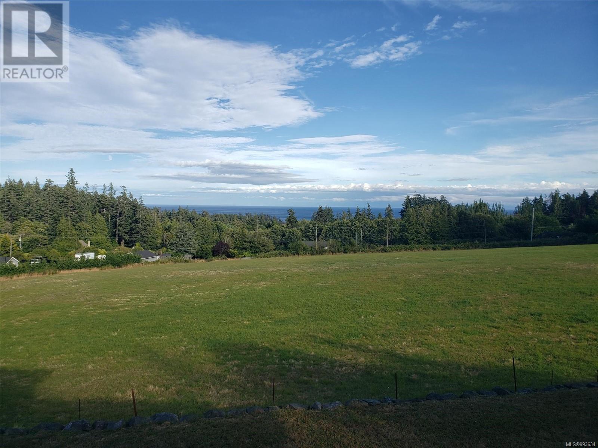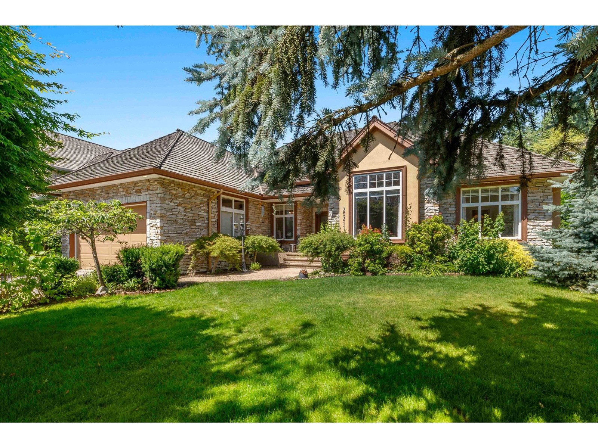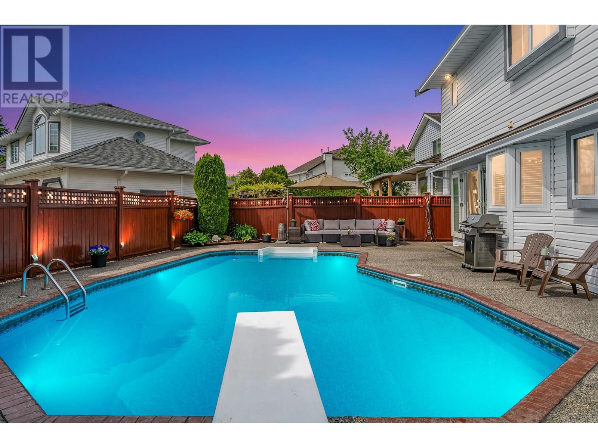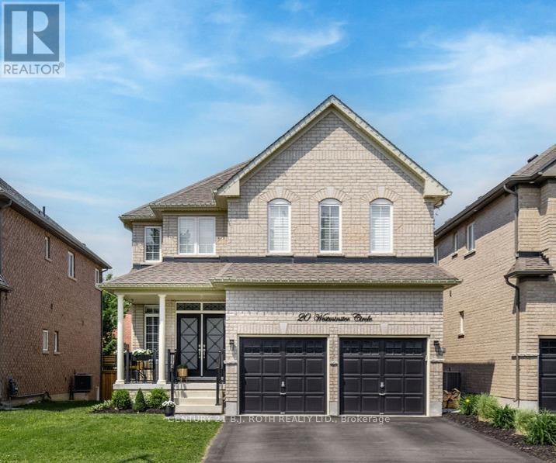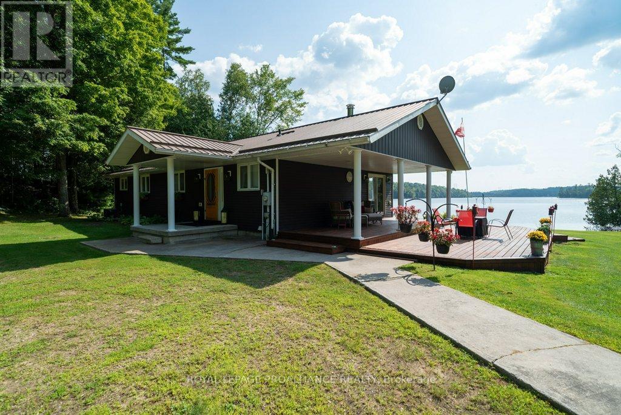95 Summit Drive
Paradise, Newfoundland & Labrador
Perched on nearly 2 acres in a prestigious cliffside neighborhood in Paradise, this exceptional estate offers breathtaking ocean views & over 5,000 sq/ft of beautifully designed living space. Ideal for both family living & entertaining, the layout features a seamless blend of elegance, comfort & functionality. The main floor welcomes you with a grand foyer, a home office or den with a double-sided propane fireplace shared with the formal dining room, & an open-concept great room. The inviting family room features custom built-ins & propane fireplace, flowing into the dining area & chef’s kitchen. This gourmet space boasts granite countertops, custom backsplash, walk-in pantry, wet bar with wine fridges, oversized sit-up island, & high-end stainless steel appliances including a Wolf stove with griddle, double oven & warming drawer. Upstairs features three spacious bedrooms, second-floor laundry, & a 4-piece Jack & Jill bath. The luxurious primary suite includes a walk-in closet & spa-like ensuite with soaker tub, custom steam shower with 5 jets, & heated towel rack. The walk-out basement offers a wine cellar, 7.1 surround sound theatre/bonus room (currently used as a fourth bedroom), a large rec room with propane fireplace & wet bar, & a 3-piece bath. This immaculate home includes over $170,000 in recent upgrades, such as an epoxy garage floor, new shingles, & a mini-split system (full list available upon request). Other highlights include in-floor heating throughout, a new composite deck with glass railing (22x19), 3-car attached garage, detached garage (28x24), custom millwork, designer lighting, over 150 pot lights (interior & exterior), & quarter sawn oak flooring with walnut border. Truly one-of-a-kind, this show-stopping home is a must-see! (id:60626)
RE/MAX Infinity Realty Inc. - Sheraton Hotel
253 Dormie Place
Vernon, British Columbia
This beautifully updated detached home at Predator Ridge is nestled on one of the community's largest and most private lots—nearly 0.6 acres. Tucked away at the end of a quiet cul-de-sac, the property enjoys convenient access to Predator's amenities. Inside, the home exudes warmth and comfort, showcasing breathtaking mountain views and an abundance of natural light streaming through numerous windows. The main level has an inviting entry with stunning wine display and room for a pool table plus lounge space. An outdoor access provides options for a home based business or use it as another bedroom, gym, theatre or craft room. 2 additional bedrooms and a bathroom accompany this level. The spacious walk up main floor features the master retreat, an office and the main living room that flows to the dining and kitchen areas. A double garage plus a golf cart or motorcycle garage, highlights a unique feature of this home. Three expansive lawn areas provide plenty of space for pets. A putting green, a deck and covered patio plus estate length driveway to accommodate boat or RV parking compliment the exterior of the home. Residents have access to world-class golf courses, extensive hiking and biking trails, tennis and pickleball courts, an ice rink, snowshoeing paths. fitness centre with an indoor pool and a spacious private gym. A low monthly fee covers landscaping, access to the fitness centre, and other homeowner benefits and discounts. PR is a speculation/vacancy tax exempted area. (id:60626)
Coldwell Banker Executives Realty
34 Lynnvalley Crescent
Brampton, Ontario
Attention Investors, Contractors, and Renovators! Incredible opportunity to invest in and personalize this 5+3 bedroom home. Offering 6 bathrooms, including two 5-piece baths, this spacious property boasts 9-foot ceilings, 2984 sq ft of above-grade living space, a separate entrance, and endless potential. Situated in the prestigious Bram East community near Goreway Dr. and Castlemore Rd., this is a chance you don't want to miss! (id:60626)
King Realty Inc.
112 Park Street E
Halton Hills, Ontario
Welcome to 112 Park Street East, a place that just feels like home. Tucked away on a quiet cul-de-sac & sitting on just over half an acre, this detached bungalow offers space, comfort, & the kind of charm you've been looking for. The current owners have had their journey here, & now it's your turn to start yours in this beautiful home. Step inside to a carpet-free main floor with an open-concept layout that features a bright living room with a large front window, crown moulding, & a cozy fireplace. The space flows into the dining area with a walkout to the private deck, where you can take in expansive views of the secluded backyard that is fully fenced with mature trees. It's a peaceful setting for morning coffee, evening unwinding, or weekend BBQs. Just off the dining area is the freshly updated kitchen, complete with a double sink, custom backsplash, new cabinet doors, s/s appliances, and new flooring, offering plenty of room to cook and connect. On the main floor, you'll find three bedrooms, each with its own closet & filled with natural light. The newly finished lower level offers even more space to grow, gather, or simply enjoy luxury vinyl flooring, pot lights, & a second fireplace, creating an inviting atmosphere, while the layout includes space for a rec room, home gym, office, & a guest suite, whatever suits your lifestyle. A modern 3-piece bathroom, a finished laundry room, & a separate walk-up entrance to the backyard add both convenience & flexibility, making it a great option for extended family or in-law living with privacy & independence. A double-car garage & six driveway spots mean there's always room for family &friends, & the location puts you minutes from everything in the highly sought after community of Glen Williams has to offer, including local shops, scenic trails, the Georgetown Golf Club, parks, the Georgetown GO Station, & schools. This is more than just a house. It's a place to put down roots, make memories, & truly feel at home. (id:60626)
Royal LePage Real Estate Associates
5001 218a Street
Langley, British Columbia
Rare find, corner lot in Murrayville. This is your chance to own a beautiful home that backs onto Langley fundamental school. This gem has so much going for itself. Beautiful backyard with ample space for kids to play. Entertain your guests with a built in fire pit. The house comes with tons of outdoor storage, heat pump air conditioning, forced air heating, and a new hot water tank. If that's not enough, it has a 2 bedroom unauthorized basement suite, great income producing or for parents! This home is located close to bus, parks, schools, malls... Don't miss your chance to own this home on a big corner lot! (Side parking for RV / boat or both together..) (id:60626)
Macdonald Realty (Surrey/152)
32714 Appleby Court
Mission, British Columbia
Nestled on a spacious 8,794 sq ft cul-de-sac lot, this property offers 2,816 sq ft of living space across 2 dwellings. The 2,174 sq ft 2-storey main home features 4 bedrooms, a den, and an open-concept layout ideal for entertaining. The large yard is perfect for kids & pets, with ample parking and full RV hookups WITH sewer! A 642 sq ft 1-bedroom Coach House adds flexibility for guests, family, or rental income. The primary suite boasts a walk-in closet and spa-like ensuite with heated floors, 2 sinks, oversized shower, and soaker tub. With a full crawlspace for storage, efficient AC/heat pumps in both the primary residence AND the coach home offering year-round comfort for all, this property is the perfect blend of elegance and practicality! This is truly the perfect place to call home! (id:60626)
Lighthouse Realty Ltd.
19990 49 Avenue
Langley, British Columbia
DEVELOPMENT POTENTIAL. Great holding property in LANGLEY. This GROUND ORIENTED RESIDENTIAL space has wide range of options. You can build: TOWNHOUSES, ROWHOMES, DUPLEXES, TRIPLEXES or FOURPLEXES with a FAR of 1.2. Uses: Multi unit residential, accessory commercial, live/work. Currently home is tenanted upstairs and downstairs. Good RENTAL INCOME while you wait. Centrally located with easy access to TRANSIT and minutes away from SCHOOLS, PARKS and other amenities. (id:60626)
Keller Williams Ocean Realty
12304 Fulton Street
Maple Ridge, British Columbia
Developer/Investor Alert! Exceptional land assembly opportunity with the neighboring property also available-offering rentable holding properties on a combined 15,544 square ft (approx. 1,444.9 m²) with 40.85 meters of frontage and 35.36 meters of depth. OCP supports RT-2 zoning with potential for RM-1 townhouse rezoning. Surrounded by mountain views and parks - an ideal opportunity to invest, hold, and redevelop in the future. (id:60626)
Sutton Premier Realty
171 Gold Park Gate
Essa, Ontario
This stunning WHEELCHAIR ACCESSIBLE BUNGALOW with an ELEVATOR to the walk-out basement is designed for comfort and convenience. It features a ramp from the 2 car garage with an automatic man-door (with remotes) to enter house at the main level. Take the elevator to the beautifully finished, bright basement accessible apartment (2021). It is fully equipped with a gorgeous full kitchen, 3 piece bathroom (roll-in shower, grab bars, roll under sink, raised toilet), and a bedroom with a bed lift. Enjoy the walkout to the private patio and fully fenced backyard. The wide doorways and smooth floors ensure seamless navigation. The downstairs living room can be used as a second bedroom. The basement also includes laundry and a cantina for extra storage. The main floor features south-facing windows, an open concept living space, and a kitchen with stone counters and stainless steel appliances. The living room features a cozy gas fireplace and walk out to a porch overlooking the ravine. Upstairs also includes 3 bedrooms, 2.5 bathrooms, office nook, and main floor laundry. The backyard backs onto a beautiful greenspace and a forest with trails, with the Nottawasaga River running through it. Watch for wildlife including deer right from your living room! Minutes from parks, The Nottawasaga Fishing Park, shopping, restaurants and schools, with easy access to Alliston and Barrie. This home offers a perfect blend of accessibility, comfort, nature and an opportunity for multi-generational living. (id:60626)
Homelife Integrity Realty Inc.
24 Collins Court
Huntsville, Ontario
Welcome to this brand new home located in beautiful Muskoka with a large 2.7 acre lot. Just a five minute drive to the boat launch on Mary Lake and even less to Hwy 11! This Tarion registered build is located at the end of a cul de sac offering privacy for you and your family. This 4 bed, 3 bath house comes with all new appliances. The finished basement offers a 4th bathroom and lots of open space. A beautiful back deck allows for dinners and outdoor enjoyment. Hardwood floors and tile cover the main floor with carpet in the basement. A two car attached garage. Fibre optic internet is available. Close proximity to tennis court, kids playground and Port Sydney beach make this ideal for families. 10-15 minutes from either Huntsville or Bracebridge. HST rebate to be retained by the builder. (id:60626)
Attainable Realty Inc.
2874 Leigh Rd
Langford, British Columbia
Welcome to your lakeside retreat. Nestled on the sunny south end of Langford Lake, this west-facing gem offers space, privacy, and unbeatable lifestyle appeal. Enjoy tranquil lake views, mature landscaping, and your own private path leading to a dock—perfect for morning paddles or sunset lounging. Designed for flexibility and comfort, the home includes a self-contained suite ideal for guests, extended family, or potential rental income. Expansive wrap-around decks provide the perfect setting for outdoor dining, entertaining, or simply soaking in the lakefront ambiance. All of this, just minutes from shops, schools, parks, and dining—lakeside living with everything at your doorstep. Whether you're hosting a BBQ, relaxing with a book on the dock, or heading into town, this home offers the perfect balance of serenity and convenience. More than just a home, it’s a lifestyle. (id:60626)
RE/MAX Camosun
6194 Palomino Crescent
Surrey, British Columbia
Charming 6 bedroom home on a 7,893 sqft corner lot in one of Cloverdale's most peaceful neighbourhoods. This quiet, family-friendly area offers great curb appeal & a true sense of community. Main level features 3 bed + spacious country-style kitchen & a large deck perfect for BBQs and entertaining. Fully finished basement offers a 3 bed mortgage helper with separate entrance & separate laundry, providing excellent rental or in-law potential. Located within walking distance to Lord Tweedsmuir Secondary, elementary schools, parks & close to shopping, golf courses, rec centres, transit & major commuter routes. This home is a fantastic opportunity for families, investors, or builders. Showings by Appointment. **STILL AVAILABLE** (id:60626)
Exp Realty Of Canada
72 Black Tusk Drive
Whistler, British Columbia
Escape to your private mountain oasis in the heart of Pinecrest Estates - a gated community just 15 minutes south of the vibrant Whistler Village. This enchanting 2 bedroom and loft home offers the perfect blend of mountain retreat and tranquility. Cozy up by the wood-burning fireplace, relax in the sauna or entertain on the expansive deck that enjoys stunning forest views. Upstairs, the primary bedroom, guest bedroom and loft provide ample space for the whole family. Enjoy exclusive access to private trails, tennis courts, and a private lake. (id:60626)
RE/MAX Sea To Sky Real Estate
Lot B Arden Rd
Metchosin, British Columbia
Rare once in a lifetime opportunity tow own and build on a beautiful 2.8 acre lot with a view of the ocean in beautiful Metchosin. (id:60626)
RE/MAX All Points Realty
141 Willet Terrace
Milton, Ontario
Welcome to this beautifully upgraded Mattamy Wood Lily model---an elegant detached home offering 4+1 bedrooms and 5 bathrooms, perfectly combining style and functionality. With over 2,700 sq ft above grade, plus a finished basement, this home delivers exceptional living space for families of all sizes.Freshly painted throughout and featuring brand-new zebra blinds, the main floor showcases crown molding in the kitchen and living room, a stylish powder room, and a versatile den--ideal as a home office or extended dining area. The chef-inspired kitchen includes a spacious granite island, stainless steel appliances, and a generous pantry, flowing seamlessly into the open-concept living area for effortless entertaining.Upstairs, you'll find four large bedrooms and three full bathrooms, including a luxurious primary suite with two walk-in closets and a spa-like en-suite. The fully finished basement adds even more versatility, with new flooring, a fifth bedroom, and upgraded fixtures--plus roughed-in plumbing and electrical for a second kitchen or wet bar, offering income potential or space for multi-generational living.Step outside to a beautifully landscaped backyard, complete with a deck, pergola, and included patio set--perfect for summer gatherings. Nestled on a quiet, non-through street, this home is close to top-rated schools, parks, community centers, daycare, shopping, dining, and just 10 minutes from Highway 401 and Toronto Premium Outlets. Bonus features include a 240V EV charger and ample storage throughout.This turn-key property is a rare opportunity to enjoy modern upgrades, generous space, and a fantastic location. (id:60626)
Homelife Classic Realty Inc.
35311 Hibiscus Court
Abbotsford, British Columbia
Downsize in luxury with this rarely available air-conditioned RANCHER on an over 7000 sf beautifully landscaped lot in Abbotsford's prestigious Eagle Mountain Neighborhood! This meticulously maintained property offers two large bedrooms and a home office large enough to be a third bedroom. With a formal living and dining room, as well as a family room and breakfast nook off the kitchen, you'll have plenty of room to entertain friends and family. Bring your house size furniture, no need to buy smaller pieces - the spaces are large and bright and the home feels much larger than it's 2000 square feet! Real hardwood floors, and solid wood cabinetry...you'll find quality finishes throughout. This home is perfect for those wishing to age in place without the burden of any stairs, in a quiet and safe neighborhood. Book your private appointment today. Home is where your Storey begins! (id:60626)
RE/MAX Treeland Realty
19660 Somerset Drive
Pitt Meadows, British Columbia
Make every summer unforgettable in this Pitt Meadows gem, now priced below BC Assessment! Located in a quiet, family-friendly neighbourhood on the north side of the tracks, this home features a showstopping backyard with a heated in-ground pool and sunset views, perfect for birthday parties, after-practice hangouts, and endless fun from April to October. The 3-bed plus Den layout feels spacious, with vaulted ceilings and French doors creating a bright, open feel and seamless indoor-outdoor living. Thoughtful updates include new flooring, bathrooms, appliances, and a new pool liner. Just a short walk to schools, shops, and commuter routes, this home offers a rare combination of lifestyle, location, and exceptional value! (id:60626)
Engel & Volkers Vancouver
900 Roshan Drive
Kingston, Ontario
Experience the pinnacle of luxury living in one of Kingston's most distinguished residences. This stunning custom-built home offers over 4,000 sq. ft. of exquisitely designed living space, where every detail has been thoughtfully curated to deliver an elevated lifestyle. The main floor showcases a dream kitchen with a 10' island, built-in desk, display cabinets, floating shelves, and a walk-in pantry seamlessly blending style and functionality. The open-concept layout flows into a spectacular great room with soaring ceilings, built-in speakers, a striking fireplace, and an expansive 4-panel patio door leading to a covered deck and a beautifully landscaped, pool-sized lot with mature trees perfect for both elegant entertaining and serene evenings at home. A formal dining room, private office, and spacious mudroom complete the main level. Upstairs, you'll find four generously sized bedrooms, including a luxurious primary suite with a spa-inspired ensuite featuring a freestanding tub, glass shower, heated floor, and large walk-in closet. A thoughtfully designed laundry room with built-in storage adds convenience to the upper level. The fully finished lower level offers even more space to enjoy with a home gym, a wine room and walk-in pantry, an additional bedroom and full bath, and a stylish recreation room anchored by a second large fireplace surrounded by custom built-ins. Set on a private lot with multiple seating and entertaining areas, mature trees, and a rough-in for a future hot tub, this home offers a peaceful retreat just minutes from downtown Kingston, top-rated schools, waterfront parks, and trails. The oversized three-car (tandem) garage features built-in storage and a direct walkout to the backyard ideal for hobbyists or car enthusiasts. This is more than a home it's a statement. Welcome to your luxury lifestyle in Kingston. (id:60626)
RE/MAX Service First Realty Inc.
2208 Heidi Avenue
Burlington, Ontario
Welcome to 2208 Heidi Avenue a beautifully maintained two-storey home nestled in one of Burlington's most desirable and family-friendly neighbourhoods. This bright and inviting 3-bedroom, 2.5-bath home is filled with natural light, thanks to three skylights, expansive windows, and soaring vaulted ceilings that create a spacious, airy feel throughout. The welcoming front entrance opens to a beautifully designed open-concept living and dining room ideal for family gatherings and entertaining. The renovated kitchen is a chefs dream, featuring an oversized island, granite countertops, stainless steel appliances, and seamless flow into the cozy family room with a wood-burning fireplace. Both the kitchen and family room offer walkouts to a private backyard oasis with manicured gardens, mature trees, a deck, and a stone patio perfect for relaxing or hosting guests. Upstairs, the primary ensuite and main bathroom have been completely renovated with modern, elegant finishes including skylights, a soaker tub, tiled flooring, and a separate glass shower. The fully finished basement offers even more living space, with a large recreation room, a dedicated office or workout area and a rough in for bathroom. The homes charming exterior features a double-car garage and an interlocking driveway. Just steps from parks, schools, highways, and all amenities this home is truly move-in ready! (id:60626)
Royal LePage Burloak Real Estate Services
250 Kimono Crescent
Richmond Hill, Ontario
Stunning Renovated Home in Richmond Hill- High demond Area Move-In Ready! This gem spans approx. 1,998 sq. ft. with 3 spacious bedrooms plus one Library (It could be use for 4th room) upstairs, plus 1 car garage + 3 parking (no sidewalk) spotsperfect for families or those who love hosting! Everything feels brand new: Fresh hardwood floors flow through the home, while all bathrooms boast new toilets, vanities, and mirrors. The primary ensuite shines with new shower tiles, and the entryway & kitchen dazzle with new floor/wall tiles. A full fresh paint job brightens every corner, complemented by sleek new pot lights. The kitchen is a dream toofeaturing a new stove, range hood, and a 1-year-old fridge. Even the furnace, AC, and water tank are only a few years young! Need extra space? Theres a large storage room right off the main-floor kitchen. This isn't just a house it's a turnkey home where every detail has been upgraded. Walk To Bayview Secondary School W/IB Program & Silver Stream P.S. Park & Tennis Courts Across The Street. Close To Hwy 404 & All Amenities. Dont miss out! (id:60626)
Bay Street Group Inc.
20 Westminster Circle
Barrie, Ontario
Welcome to 20 Westminster Circle, a stunning Fandor home located in one of South-East Barrie's most sought-after neighbourhoods. Designed with both style and function in mind, this spacious two-storey home offers 3,720 sq. ft. of total finished square footage, featuring the perfect balance of comfort and elegance. From the moment you enter, you will be captivated by the spacious layout and high-end finishes throughout. At the heart of the home lies a chef-inspired kitchen featuring dove grey cabinetry with extended uppers, pristine white quartz countertops, a trendy herringbone backsplash, and not one but two oversized islands, making it a true entertainer's dream. Stainless steel appliances, including a chimney-style hood fan, complete the space with modern flair. The formal dining and living rooms are equally impressive, bright, inviting, and perfect for hosting memorable dinners with family and friends. Upstairs, you'll find four generously sized bedrooms, including a primary suite with a spa-like ensuite and his-and-hers walk-in closets. The basement is finished with an extra bedroom, a 3-piece bathroom, a living room, sitting area, recroom, plus den. High-end details elevate this home at every turn: engineered hardwood flooring, stone countertops, 8' interior doors, a stunning solid wood staircase with wrought iron pickets, upgraded ceramic tile, flat ceilings with LED pot lights, a gas fireplace with custom detailing, California shutters on all windows, exterior pot lights - front and back. Upgrades include - fully fenced, central vac, central air and garage loft. Situated in a top-rated school district, just minutes from beautiful beaches, shopping, and the GO Train, this is more than just a home; it's a lifestyle. (id:60626)
Century 21 B.j. Roth Realty Ltd.
3991 Bloor Street W
Toronto, Ontario
Bunga-hello! Behold this impeccably maintained family bungalow in the bull's-eye of coveted Eatonville. This 3+1 bedroom home sits on a lovely 40x150' lot and has been cared for with pride since a full renovation in 2014. I'm not sure if you can believe the size of this gorgeous kitchen - can you believe the size of this gorgeous kitchen?? How about that high-ceilinged sprawling basement with a separate entrance, bedrooms, and 3-piece bathroom? Step out back to the greenest yard with it's mature trees, open views, a shaded patio for summer bbqs, and reading nooks aplenty - a summer hideaway that the sellers will dearly miss. The extra-high ceiling in the garage is screaming for a car-lift, a storage dream, or a man-fort! There's transit in every direction - fall out of bed to the bus stop, amble down to Kipling GO, or a quick zip to the 427, you can be anywhere in a snap. All of the groceries, cafes, and cool stuff nearby. Floor plans attached! Offers anytime - come and get it! For the full HD Video, copy & paste: https://tinyurl.com/yj3y3yxj - and for the 3D Tour: https://tinyurl.com/5a82cfha (id:60626)
Keller Williams Referred Urban Realty
16281 Centreville Creek Road
Caledon, Ontario
Country Living Meets Spacious Comfort on 2 Private Acres! Welcome to this stunning 5-level sidesplit, beautifully finished from top to bottom and set on 2 serene country acres. Offering 5 above-grade bedrooms, this spacious home is perfect for families looking for space to grow, privacy and convenience. Step into the updated eat-in kitchen, designed for effortless entertaining, then unwind in the cozy family room with a fireplace-a perfect retreat for chilly evenings. The lower-level recreation room boasts an amazing wet bar, making it a prime spot for gatherings or just a place for the kids to hangout. Outdoor enthusiasts will love the fenced in-ground pool, accompanied by a pool shed, as well as the expansive meadow large enough for soccer games. A barn and garden shed provide extra space for hobbies (maybe a chicken or two) or storage, while a 2-car garage ensures plenty of indoor parking with extra room to park on the paved driveway. Located just minutes from Caledon East for all your shopping needs, this home offers access to both Public and Catholic elementary schools and a Catholic high school only minutes away. Enjoy the tranquility of rural living while staying close to essential amenities. With a new roof installed in 2023, this home is move-in ready! Don't miss out on this exceptional property schedule a viewing today! (id:60626)
RE/MAX In The Hills Inc.
1049 Perry Lane
Frontenac, Ontario
You have arrived at your picturesque setting, tucked away on the shores of Marble Lake with level topography amongst a backdrop of forest and Canadian Shield. Take in the south western panoramic vistas and witness the sparkling clean waters. Enter the foyer of this recently renovated bungalow and take in the modern, practical floorplan. Amenities including a spacious primary with ensuite, an open concept kitchen, dining and family room that invites lakeside views inside. The fireplace insert provides warmth and charm and will be a popular gathering spot for family and friends. The outside area has a covered porch leading to an expansive deck that is a great spot to take in the sunset and stargazing in the evening. Walk out to your dock to launch your boat or take a dip from the sandy beach, Stroll over to your own barndominium and enjoy a BBQ under the covered deck and the amenities in the 2nd kitchen. The garage also provides separate accommodations and an additional bathroom featuring a 2nd level lounge area that overlooks the lake. The garage also offers plenty of storage and additional living space is available - ready for you to decide. The three bay garage is a hobbyist's dream with lots of space for boats, cars and all types of recreational toys. Carefully maintained and lovingly groomed this property offers an upscale lifestyle in the heart of the Land O Lakes. Whether you are a nature lover, sportsperson, adventure seeker, this home and surroundings is a launchpad for rural lifestyle that will offer generations of memories. Additional acreage adjacent to the property may also be an option for those wishing a broader landscape. Welcome to the Land O Lakes and this impeccable property with easy year round access. Close to many amenities, cultural activities and recreational adventures with reasonable driving distances to larger urban centers. Only 3 hours from the GTA and 2 hours away from Ottawa, 1.5 hrs to Kingston. (id:60626)
Royal LePage Proalliance Realty



