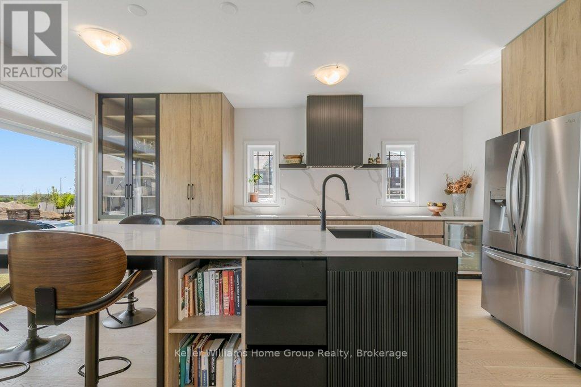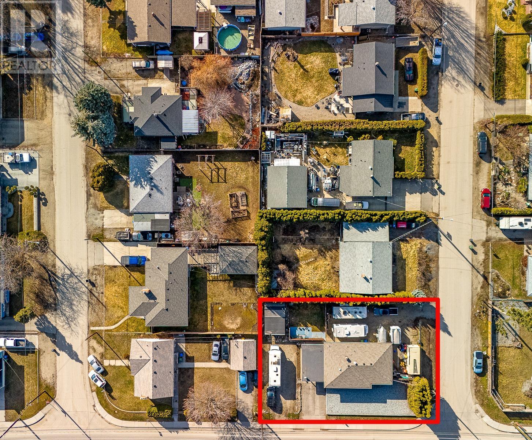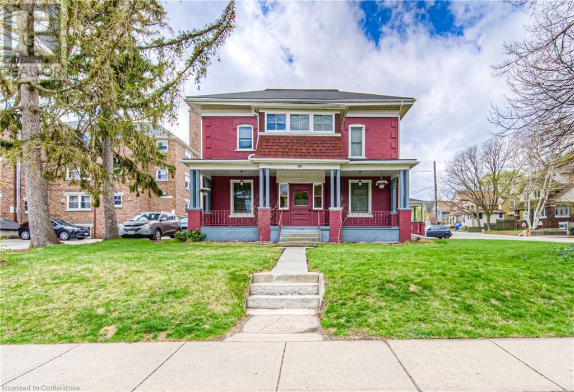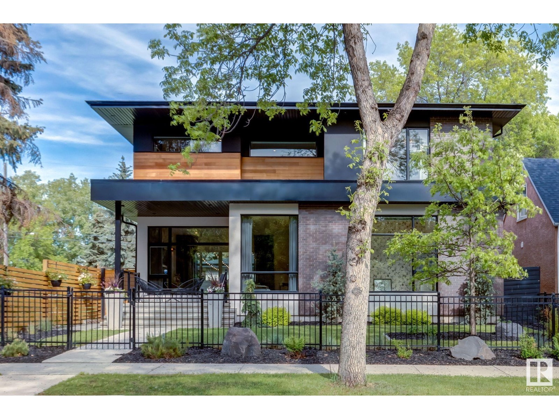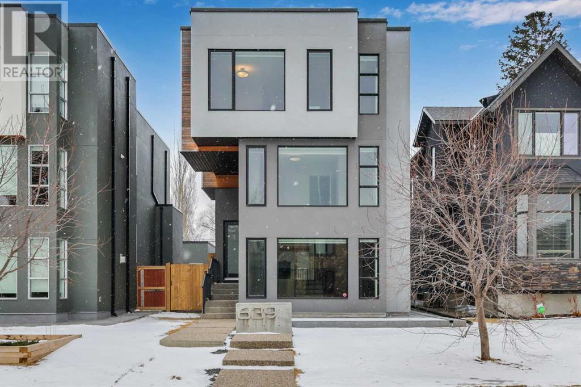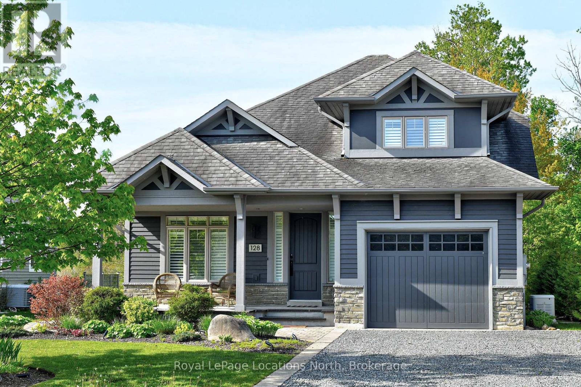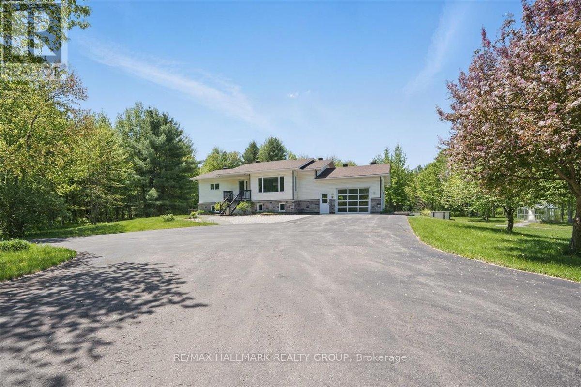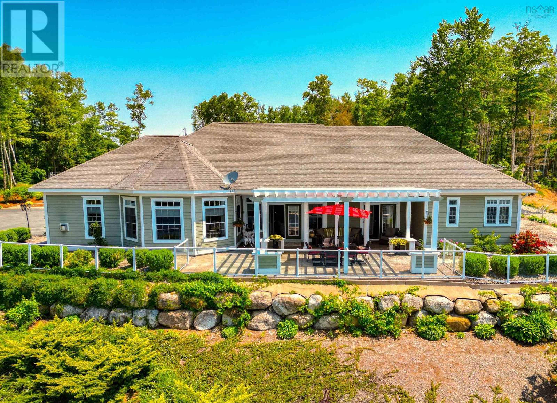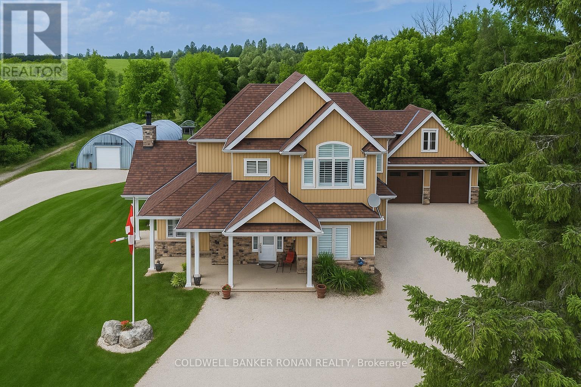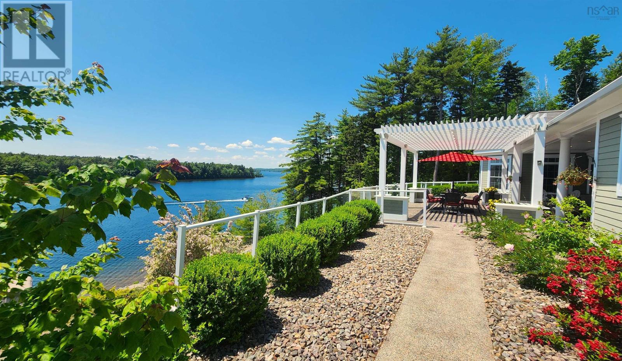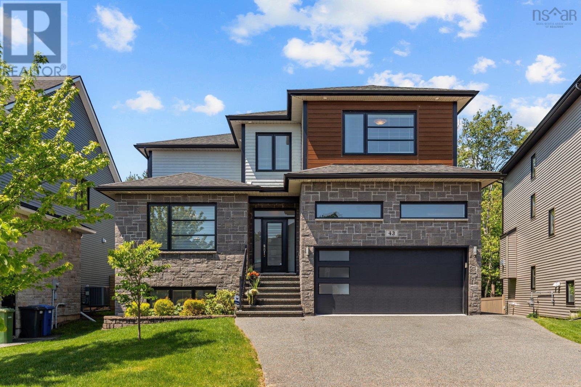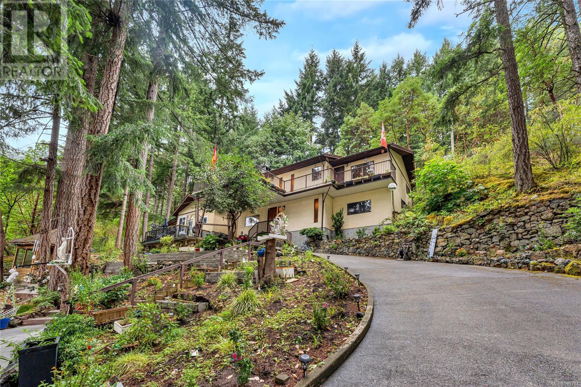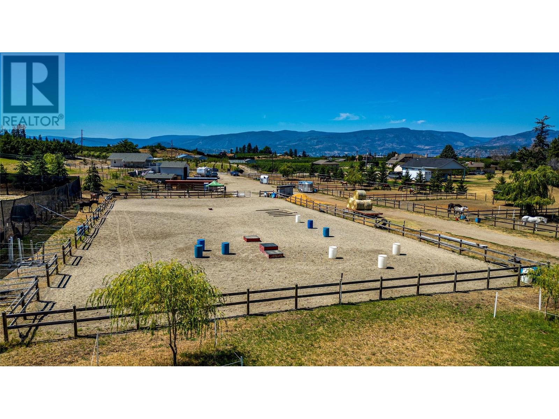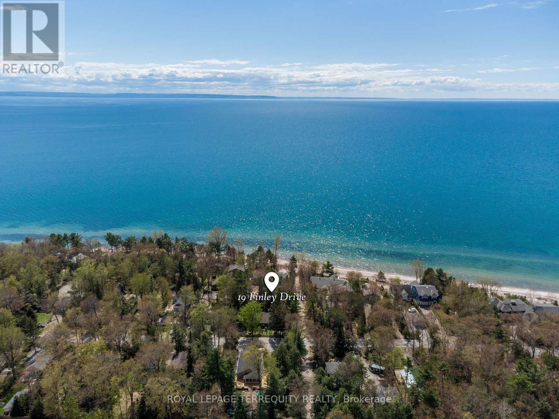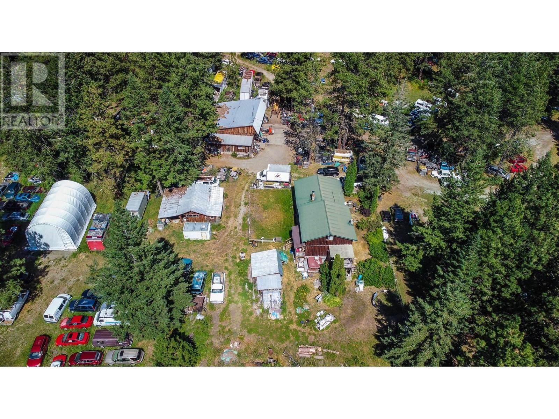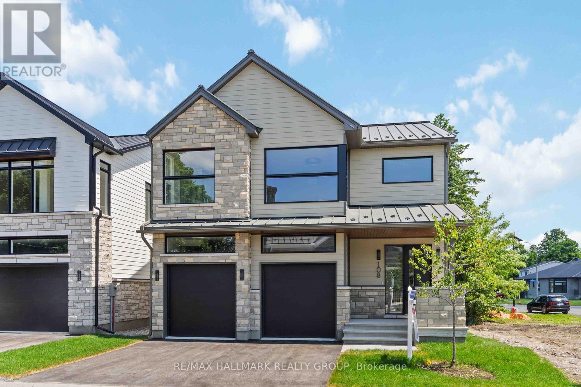48 Macalister Boulevard
Guelph, Ontario
Step into unparalleled modern luxury with this state-of-the-art, custom-built executive home by Fusion Homes (2022), nestled on a prime corner 50ft lot in Kortright East, South Guelph. There are 9-foot ceilings throughout every level of the home. Spanning over 4,000 sq. ft. with 2,850 sq. ft. of meticulously crafted living space and over $300k in premium upgrades, this residence epitomises modern opulence and comfort. The bright open-concept main level features upgraded hardwood floors, a sleek Napoleon electric fireplace, an extra-wide staircase, and a setting with a sophisticated tone. The heart of the home, a custom Brazotti kitchen, boasts quartz countertops and high-end stainless steel wifi appliances, including an energy-efficient induction stove, wifi capability oven and microwave and exquisite cabinetry. Perfect for culinary enthusiasts and entertainers alike, it seamlessly connects to a formal dining room and a versatile main-floor office or fifth bedroom. Upstairs, discover four spacious bedrooms alongside a luxurious primary retreat with spa-inspired finishes, ensuring every comfort is met. Designed for sustainability, the home includes a hot water energy recovery system for enhanced efficiency and reduced utility costs. The lower level offers 1,260+ sq. ft. of potential with bright egress windows and rough-ins for a bath, kitchen, and up to two bedrooms, ideal for an in-law suite or expanded living area. Situated in a coveted neighbourhood near The Arboretum, the University of Guelph, and top-rated amenities Such as Guelph University, Art & Sculpture galleries. Stone Road Mall Foodies will love the Fat Duck, Shakespeare Arms. MacAlister & Jubilee Park, Victoria Park East golf Club and places of workship this home offers unparalleled tranquillity and contemporary convenience. (id:60626)
Keller Williams Home Group Realty
255 Leathead Road
Kelowna, British Columbia
Presenting an exciting opportunity to acquire a strategic property with tremendous development potential. Located in a sought-after area, this parcel of land can be combined with neighboring property and is primed for a 6-storey building development, offering substantial upside for savvy investors and developers. The location benefits from a strong growth trajectory, with nearby developments driving demand for new housing. Its proximity to UBCO, schools, airport, parks, shopping precincts, and transport hubs adds further value to the project, ensuring strong demand and future capital growth. (id:60626)
Exp Realty (Kelowna)
66 August Crescent
Otterville, Ontario
Looking to move to a large lot in a quiet town on an elegant street? This exquisite bungalow is ready for you to call home! Set on a nearly 1-acre lot, the exterior boasts an all-brick façade, a triple-car garage, and an oversized driveway, offering ample space for both parking and outdoor enjoyment. Upon entering through the front door, you're greeted by a grand open-concept layout with soaring cathedral ceilings, creating a bright and airy atmosphere. The luxurious living space features a stunning ship lap and tile gas fireplace, engineered hardwood floors, and gorgeous quartz countertops. The modern kitchen is illuminated by tasteful lighting fixtures and comes fully equipped with high-end appliances, making it the perfect space for both cooking and entertaining. Retreat to the oversized primary suite, complete with a spacious five-piece ensuite and an incredible walk-in closet that provides an abundance of storage. With no shortage of space and natural light, this home offers the perfect balance of comfort and style. The basement, designed with natural light in mind, is ready to be finished and offers the potential to double your living space. With a roughed-in bathroom and central mechanical room, the possibilities are endless for creating your dream space. If you're looking for a place to call home in a peaceful, upscale neighborhood, this bungalow is an absolute must-see (id:60626)
Real Broker Ontario Ltd
95 Church Street
Kitchener, Ontario
This four-plex was completely renovated in 2016, creating four large two-bedroom units. The units were modernized with new kitchens and bathrooms while the original character of the house has been preserved with high ceilings and hardwood floors. The plumbing and electrical was also replaced during the renovation. Each unit has its own furnace, water heater, hydro meter, six appliances, separate entrance, and two parking spaces. All tenants pay their own heat and hydro. Three water heaters are owned and one is rent, water softener (2024) is owned. Current rents are unit A $1727.00, unit B $2200.00, unit C $1798.00, unit D $2049.00 (id:60626)
RE/MAX Twin City Realty Inc.
10979 122 St Nw
Edmonton, Alberta
Experience refined contemporary inner-city living with the privacy of a landscaped yard on a full-size lot in Westmount. Backing onto a greenbelt with trails, near top schools and Royal Alex access, this 4-bed + office, 4-bath home blends design and comfort. Enjoy 10’ ceilings, a front veranda, and striking curb appeal. The main floor offers a bright office, open-concept living/dining, and a chef’s kitchen with waterfall quartz, matte cabinetry, commercial-grade fridge, walk-in pantry, and a mudroom with dog wash. The finished basement includes a 4th bed/bath, gym, fireplace, and family room. Upgrades: wide-plank hardwood, A/C, full landscaping, cedar fencing, custom blinds, designer lighting, feature wallpaper, and two Dekton fireplaces. The primary suite features a spa-like ensuite with soaker tub, dual vanities, tiled shower, and walk-in closet. Just minutes to downtown and steps from 124th Street. A rare blend of luxury, privacy, and location. (id:60626)
Real Broker
639 26 Avenue Nw
Calgary, Alberta
Distinction by it's extremely unique architecture and countless upgrades. 32’ lot with a TRIPLE car garage. 3 bedrooms up with an optional 4th room on the mezz that could be a bedroom, office, library or bonus room. Large alley style kitchen with 36’8” of 1/4 cut sawn rifted oak custom millwork featuring Sub-Zero and Jenn Air commercial series appliances. 3 storey brick feature wall with glass railings, wide plank hardwood flooring coupled with designer series tiles. Main floor has 12’ ceilings while the master suite boasts 10’. The design offers 2 laundry rooms, also a designated theatre room or optional 5th bedroom in the basement. Mechanicals include a 4 zoned system Carrier Infinity Furnace and a tankless hot water heater. The list goes on and on. No expenses spared in this former Show Home. A must see luxury infill. (id:60626)
RE/MAX House Of Real Estate
128 Rankin's Crescent
Blue Mountains, Ontario
Lora Bay - A stunning modern/contemporary home that backs onto the golf course. This one-and-a-half-story residence boasts an open-concept kitchen, living, and dining area, complete with elegant quartz countertops. The main floor features a spacious primary bedroom with a luxurious ensuite and a walk-in closet. Upstairs, you'll find a charming loft area, two additional bedrooms, and a well-appointed 4-piece bathroom. With a total of 4 bedrooms and 2.5 bathrooms, this home offers ample space for family and guests. Located only minutes from all the area's amenities, including golf, hiking, biking, skiing, restaurants, and much more. Additional Inclusion: Generac Generator. (id:60626)
Royal LePage Locations North
1720 Des Pins Road
The Nation, Ontario
Nestled on (almost) 25 sprawling acres, this recently renovated raised-bungalow offers unparalleled privacy and tranquility. Escape the everyday in this idyllic setting, boasting a brand-new chef's kitchen perfect for culinary enthusiasts and a luxurious, completely remodelled bathroom. Whole main floor renovated top to bottom including a large primary bedroom complete with a custom-built walk in closet. Car enthusiasts and hobbyists alike will appreciate the oversized garage and the expansive detached workshop, providing ample space for projects and storage. Enjoy the serene beauty of a large pond, complete with a private dock, ideal for fishing, relaxing, or simply soaking in the natural surroundings. Adding a touch of rustic charm, discover a finished outhouse on the property complete with a wood stove. Backs onto Forêt Larose. This show-stopping estate is ready for you to call it home! (id:60626)
RE/MAX Hallmark Realty Group
409 Aulenback Point Road
Sweetland, Nova Scotia
'Paradise On Point' located at one of Lunenburg County's most prized lakeside locations, Aulenback Point, this bespoke-design home commands the head of a peninsula facing west to the sand beaches of Oickle Island. Designed for one-floor living, this ICF home features in-floor, geothermal heat complimented by ductless cooling for ease of comfort. Conceived as a sanctuary to entertain family and friends, the lifestyle of leisure extends from the main living-dining areas onto the patio and pergola framing elevated views of the lake. A large kitchen with adjoining family room and den is the perfect space to prepare a meal while family gathers in front of the fireplace. A large separate pantry, laundry and powder room off the garage entrance exemplify the care taken in this thoughtful plan. A large primary bedroom opens onto the patio and includes two walk-in closets. The spa inspired ensuite features a custom tile shower and soaker tub. Two additional bedrooms, with shared, family bath complete the main floor. The attached, double garage has a loft which would lend itself to a fourth bedroom, den or private office. A second large fully wired and insulated garage, with generous height allocated, would be perfect for an RV or Boat and workshop. The professionally designed, expansive landscaping is meticulous and was created for both its beauty and ease of maintenance. Entering the crest of the fully paved driveway, the view causes one to take pause. Aulenbach Point extends west into one of Nova Scotia's most desired lakes, Big Mushamush, just 15 minutes to the amenities of Bridgewater, the commercial hub of the South Shore. Only 30 minutes to the famed UNESCO Town of Lunenburg and "the three churches" of Mahone Bay. Just over an hour to Halifax and Stanfield International Airport. A great option for a family retreat or perhaps the lakeside retirement home you have always imagined for yourself. (id:60626)
Engel & Volkers (Lunenburg)
6298 4th Line
New Tecumseth, Ontario
Experience the best of country living just minutes from town! Set on a picturesque 2-acre lot, this custom-built two-storey home (2020) combines a functional layout with tasteful, modern finishes. Featuring 3 bedrooms and 3 bathrooms, the home is thoughtfully designed for comfort and everyday living. Enjoy peaceful outdoor living on the expansive back patio, complete with a covered seating area and wood-burning fireplace ideal for relaxing or entertaining year-round. The beautifully maintained property is surrounded by mature greenery, offering a tranquil and private setting. A 25' x 60' Quonset hut with a newly poured concrete floor provides excellent storage for tools, equipment, or recreational vehicles. The oversized detached two-car garage includes a spacious loft, offering even more storage or potential workspace. Located just a short walk or drive to the shops, schools, and amenities of Tottenham this property offers the perfect blend of rural charm and urban convenience. (id:60626)
Coldwell Banker Ronan Realty
8141 Side Road 20
Centre Wellington, Ontario
Discover the perfect blend of timeless and modern elegance in this extensively renovated country property only 10min North of Fergus, on a paved road. Set on a picturesque 1.6-acre treed lot, this stunning property offers serene countryside views and ultimate privacy. This home has been meticulously remodeled and thoughtfully expanded in 2023 to include an oversized 3-car garage, traditional front entry, and main floor office. The spacious and welcoming front entrance and office includes custom built-ins with lots of storage. The heart of this home is a custom kitchen featuring a large eat-in island, quartz countertops, new gas range, and built-in benches. It opens onto a large 2-level deck with covered outdoor living space, a sun shade pergola, and stairs down to a walk-out basement patio. Vaulted ceilings enhance the bright and airy living room, creating a welcoming space to gather and unwind. The remainder of the main floor offers two spacious bedrooms, a fully renovated 4-piece bath with heated floors, and a conveniently located laundry area. The second level primary suite features two walk-in closets, a renovated ensuite, large bedroom, and adjacent private sitting area. Added features include all new windows & doors, siding, and a steel metal roof(2023). In the garage includes roughed-in in-floor heat and a large loft space accessible by a staircase. Custom California shutters and blinds are included throughout this home. If you are looking for the ultimate turn-key property that delivers maintenance free living, this property is a must see! This location offers Centre Wellington school choices. (id:60626)
Keller Williams Home Group Realty
409 Aulenback Point Road
Sweetland, Nova Scotia
'Paradise On Point' located at one of Lunenburg County's most prized lakeside locations, Aulenbach Point, this bespoke-design home commands the head of a peninsula facing west to the sand beaches of Oickle Island. Designed for one-floor living, this ICF home features in-floor, geothermal heat complimented by ductless cooling for ease of comfort. Conceived as a sanctuary to entertain family and friends, the lifestyle of leisure extends from the main living-dining areas onto the patio and pergola framing elevated views of the lake. A large kitchen with adjoining family room and den is the perfect space to prepare a meal while family gathers in front of the fireplace. A large separate pantry, laundry and powder room off the garage entrance exemplify the care taken in this thoughtful plan. A large primary bedroom opens onto the patio and includes two walk-in closets. The spa inspired ensuite features a custom tile shower and soaker tub. Two additional bedrooms, with shared, family bath complete the main floor. The attached, double garage has a loft which would lend itself to a fourth bedroom, den or private office. A second large fully wired and insulated garage, with generous height allocated, would be perfect for an RV or Boat and workshop. The professionally designed, expansive landscaping is meticulous and was created for both its beauty and ease of maintenance. Entering the crest of the fully paved driveway, the view causes one to take pause. Aulenbach Point extends west into one of Nova Scotia's most desired lakes, Big Mushamush, just 15 minutes to the amenities of Bridgewater, the commercial hub of the South Shore. Only 30 minutes to the famed UNESCO Town of Lunenburg and "the three churches" of Mahone Bay. Just over an hour to Halifax and Stanfield International Airport. A great option for a family retreat or perhaps the lakeside retirement home you have always imagined for yourself. (id:60626)
Engel & Volkers (Lunenburg)
43 Crownridge Drive
Bedford, Nova Scotia
Nestled in the prestigious parks of West Bedford this exceptional home is situated on a private cul-de-sac and boasts a south facing backyard that opens directly on to a lush forested greenbelt with a natural stream and scenic walking and running trails. Enjoy the peace and privacy of a family friendly street, the highly sought after Crown Ridge Drive. This expansive home offers over 4100 ft² of refined living space, including five generously sized bedrooms and 3 1/2 bathrooms, a fully finished walkout basement and a double built in garage.The thoughtful layout is complemented by oversized windows, abundant storage and high end finishes throughout. Hunter Douglas blinds, fully ducted heating and cooling, air exchanger, a radon control system, natural gas stove, range, dryer, and water heater. The natural gas also conveniently heats the salt water pool. You also find tucked beneath your weather projected upper deck your seven seater arctic spa hot tub. The fully fenced and landscaped yard offers direct greenbelt access through gates, perfect for active families and nature lovers. Whether you are preparing a meal in your chef's kitchen, relaxing in your spa like en-suite retreat, prepping for a night out in your walk in ensuite closet or enjoying a night in in your basement complete with built-in bar, projector, pool table and direct access to the backyard, you'll be sure to find ways to take in all the pleasures of 43 Crownridge Dr. This one of a kind property is also within walking distance to Bedford's newest school offering both luxury and convenience for families alike. Don't miss your chance to live on the greenbelt side of one of the most coveted cul-de-sacs in West Bedford! (id:60626)
Keller Williams Select Realty
3052 Awsworth Rd
Langford, British Columbia
This private, one-of-a-kind property in Langford spans over 2+ acres and is move-in ready, featuring 6 bedrooms, 4 bathrooms, and an office. Included is a newer, authorized/legal 1-bedroom plus den suite. The large master bedroom includes a walk-in closet and ensuite with a custom shower. updated appliances in both the main home and suite. Heated floor on upper level (except for master’s bathroom. Laundry room has access door to backyard. Outdoor living is exceptional with two spacious decks—perfect for relaxation and entertaining. STUDIO with a a huge deck and wine cooler for events and outdoor activities. The expansive, fully fenced area is ideal for family with children and pets. Come make it your DESTINED home! (id:60626)
Pemberton Holmes Ltd.
54 Wells Orchard Crescent
King, Ontario
Nestled on a quiet, family-friendly street in the heart of King City, this beautifully upgraded link home combines exceptional living space, contemporary style, and privacy. Offering approximately 2,805 sq. ft. of finished living area, it features 4 spacious bedrooms, a professionally finished basement, and an extra-deep lot complete with a private backyard and large deck ideal for entertaining or relaxation. The main floor showcases 9-foot ceilings, abundant natural light, a cozy gas fireplace, and an upgraded kitchen with granite countertops, premium appliances, and a paneled dishwasher for a sophisticated look. Upstairs, the luxurious primary suite impresses with vaulted ceilings, a walk-in closet, and a stunning 5-piece ensuite. The second level also includes three additional bedrooms, a convenient laundry room, and another full 4-piece bath. The versatile basement offers a spacious rec room, dedicated office, guest/games room, a 4-piece bathroom, and ample storage. Complete with a two-car garage and electric vehicle charger, this home is perfectly situated steps from top-rated schools, parks, shopping, and just minutes to Highway 400 and the King City GO Station, offering both convenience and comfort. (id:60626)
RE/MAX Noblecorp Real Estate
3 Briarcliffe Drive
Ottawa, Ontario
Located in the prestigious Rothwell Heights, this stunning house offers the perfect combination of spacious living, privacy, and natural beauty. Set on a beautifully landscaped lot surrounded by mature trees, this home provides an ideal retreat while still being close to all the amenities Ottawa has to offer. The main floor features a spacious kitchen with dining and living areas, creating a perfect space for family gatherings and entertaining. Large windows offer beautiful views of the serene backyard, bringing the outdoors in and filling the space with natural light. The upper level includes 3 bedrooms, with the primary bedroom offering a spectacular view of the garden, making it a peaceful retreat. The other two bedrooms are cozy and comfortable, ideal for family or guests. The upper level also features 2 bathrooms. The lower walk-out is a true highlight, featuring 2 additional bedrooms and 2 full bathrooms. This level is perfect for guests or multi-generational living, offering a sense of privacy while being connected to the main floor. It also includes a large, cozy family room with access to the backyard through French doors, extending your living space into the outdoors. A wood fireplace completes the space, making it ideal for relaxed evenings and social gatherings. The backyard is perfect for outdoor entertaining or simply relaxing, with plenty of space for gardening or enjoying nature. Whether you're unwinding on the patio or enjoying the lush greenery, this home offers an unparalleled sense of tranquillity, offering both privacy and a connection to nature. This exceptional home in Rothwell Heights provides a rare opportunity to live in one of Ottawa's most desirable areas, offering both luxurious living spaces and a private, peaceful setting. (id:60626)
Royal LePage Integrity Realty
3990 Senger Road
Kelowna, British Columbia
Enjoy mild winters & great sun exposure year round on this 5.51 Acre Horse property in SE Kelowna, BC boasting a recently upgraded 3 bed 2 bath house on city water, with garage & shop. Surrounded by orchards & vineyards at the end of a dead-end road, offering peace & quiet with beautiful views. Mission Creek Greenway & Gallagher Canyon access right off the back of the property for trail rides or hiking. Nicely laid out to maximize the use of the property & efficiency of maintenance. Excellent fire mitigation area. The property is completely fenced & cross-fenced. There are 9 double hot wired paddocks with shelters, shade trees & access to a hydrant for each. There are also 6 pastures, a round pen & an outdoor arena. Opportunity to build an indoor arena on the outdoor arena footprint. City water and irrigation front to back. The whole property is well drained. Ample space for parking & maneuvering horse trailers & the farmyard driveway is a good gravel surface. Well suited for a boarding or breeding operation, clinics, training or just enjoy your own private horse heaven! There is a huge tack room that is dry & safe with room for boarders. A large shop provides storage & a dry work area. No home plate which could allow the existing residence to stay and build a new residence at the back view spot. New paint inside & out on much of the house & a new fire rated roof. Fences could be easily pulled to create an orchard. All fields/paddocks were cultivated & rock picked. (id:60626)
Coldwell Banker Executives Realty
19 Finley Drive
Tiny, Ontario
Experience tranquil living in beautiful Balm Beach in this captivating 4-bedroom, 2-bathroom cottage retreat. This unique and expansive property spans 3 lots which boasts stunning gardens and charming paths that surround you in natural beauty. Just outside the back gate, take a walk down the sandy path to the beach and crystal clear waters of Georgian Bay. Inside, you will enjoy the spacious family room and cozy gas fireplace. The sun-drenched great room is wrapped in windows, the perfect space for relaxation or family game night. The kitchen is designed for hosting gatherings with family and friends, featuring modern appliances and a brand new electric cooktop. Upstairs, you'll find three inviting bedrooms, including two with walkout balconies perfect for enjoying morning coffee. An open-concept bdrm/loft offers the versatility of additional sleeping capacity or kids' rec room. Three working cabins offer a cozy retreat for guests and a workshop. Deeded beach access right outside your back gate. Spend your days at the beach, soaking up the sun and building cherished memories with family and friends. Just a 2 minute walk to tennis, pickleball courts and park, the Arcade and Georgian Grill. 10 minutes to midland. Create lasting memories where relaxation and fun await in this idyllic setting. (id:60626)
Royal LePage Terrequity Realty
8214 East Saanich Rd
Central Saanich, British Columbia
An exceptional opportunity to own a 3.90-acre certified organic farm in the heart of Central Saanich—ideally located with easy access to Victoria, minutes from the airport and ferry terminal. Sales include local Farm Markets & Boutique Grocers plus a retail store front. This income-producing property with commercial kitchen, is a turnkey operation with established infrastructure and outstanding potential for growth. The land is flat, fully usable, and certified organic, serviced by municipal water—a rare and valuable combination that supports diverse, year-round agricultural production. The farm is currently generating revenue with clear avenues for expansion. This property is ideal for established farmers, local food entrepreneurs, or investors seeking a sustainable business in one of Vancouver Island’s most desirable agricultural regions. Don’t miss this rare chance to step into a thriving organic farm with infrastructure in place and room to grow. (id:60626)
Exp Realty
27 Sherk Crescent
Ottawa, Ontario
Very large executive home in the heart of Kanata Lakes! Fantastic location backing onto a beautiful quiet treed park, one of the best locations in Kanata Lakes. Excellent value for this well maintained 5 bedrooms (up stairs) 5 bathrooms ( 2 ensuite baths), home with approximately 3700sq.ft. of quality living space above grade, plus a fully finished lower level. Gleaming new hardwood on the entire main floor, outstanding views of the grounds and mature trees from both the kitchen, and family room. Main floor den/office, and laundry complete this well designed floor plan. Bright upstairs with skylight, massive primary bedroom, sitting area, luxurious ensuite, and over sized walk-in closet. Four additional large bedrooms, another full ensuite, and a 4 piece bath. Lower level features a large "look out" rec room, another bedroom, exercise room, hobby room, amply storage, and a full bath. Property is very close to, but does not back directly onto the golf course, extremely convenient access to shopping, top rated schools, and the 417. 27 Sherk Crescent is truly a special place to call Home!! (id:60626)
Royal LePage Team Realty
Highway 7 190 Acres
Saskatoon, Saskatchewan
190.17 acres adjacent to City of Saskatoon owned land to the north and to the east. Get in on the ground floor to develop a business park, or use it for your own business!! Has access to Highway 7 and to Range Road 3064 to the west. CN tracks form the north border of the site, a rail spur is a possibility if needed. OWNER SAYS SELL (id:60626)
Realty Executives Saskatoon
6725 Sidley Mountain Road
Bridesville, British Columbia
HUGE BUSINESS OPPORTUNITY OVER 900 VEHICLE RECYCLING, 28 + ACRES, AND HOME FOR SALE! Nestled peacefully on the large 28+ acre property is a beautiful natural wood interior and exterior built home with both wood burning and gas fireplaces as well as baseboard heating for full comfort. This cozy 4 Bedroom, 1.5 Bath home features all living on the main floor, as well as a comfy loft office and basement with a cedar sauna, and cold storage! But this home also features a HUGE BUSINESS OPPORTUNITY! This long time Turn Key home business has an incredible reputation and awarded top standing gold and silver environmental safety inspection! Also connected with hundreds of auto recyclers and customers all over North America. There is a huge income opportunity with over 900 + vehicles and endless already extracted and labeled parts just waiting to be listed and sold! Huge 45x30 2 bay show with office and storage and also Loader available! This great location is only 20 minutes from Osoyoos the beautiful tourist town consisting of many sandy beaches, downtown shopping, restaurants, recreation, the best wineries, multiple golf courses and more! Call to see this lovely home today! (id:60626)
Exp Realty
108 Theberge Private
Ottawa, Ontario
New Construction -Situated in a private luxury enclave, just minutes to downtown and walking to shopping and amenities in St Claire Gardens, this stunning architecturally designed home offers luxurious finishes for an executive family. Offering over 3100 sq.ft. of living space, it features an open concept main floor, high ceilings, custom designed kitchen, architectural wood and glass staircase, linear fireplace with custom surround and built-ins, Dekton countertops, lower level family room with bar and beverage centre, additional bathroom and bedroom/flexspace, spa-like bathrooms, heated flooring. It also features steel roofing, two car garage, fully fenced rear yard with covered patio, interlock walkway, and comes with a Full Tarion New Home Warranty... An amazing space combined with an excellent location, and is ready for Summer Occupancy! (id:60626)
RE/MAX Hallmark Realty Group
471 Okaview Road
Kelowna, British Columbia
Perched in the hills of Upper Mission, this luxurious Mediterranean-inspired home offers timeless style and sweeping lake views—all just minutes from parks, top schools, and the vibrant Mission Village shopping centre. Whether you're raising teens, running a home-based business, or exploring an AirBnB investment opportunity, this sanctuary on nearly half an acre provides space, serenity, and unforgettable curb appeal. Highlights include arched doorways, warm terracotta tones, and classic architectural details seamlessly blended with modern comforts across sun-drenched living space. The open-concept layout flows effortlessly, featuring multiple outdoor terraces ideal for dining, relaxing, and soaking in the panoramic lake vistas. Both lower bedrooms feature exterior doors—perfect for accommodating an AirBnB, a home business, or a separate guest suite. Currently, one of these rooms has been beautifully transformed into a hair salon, showcasing the home's versatile potential. The generous lot offers plenty of room to roam, play, and garden, along with ample parking—including extra spaces for multiple vehicles or recreational toys. Enjoy proximity to scenic trails, Shops and restaurants in Kettle Valley, beaches on the Okanagan Lake, and everything the Upper Mission lifestyle offers. The backyard evokes a vacation vibe reminiscent of Spain. This one-of-a-kind home truly brings Tuscan charm to Kelowna's heart—and those lake views are even more breathtaking in person. (id:60626)
Vantage West Realty Inc.

