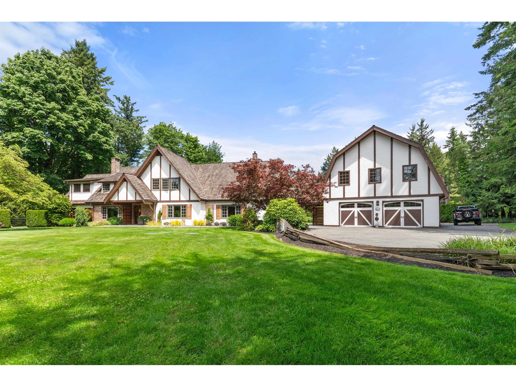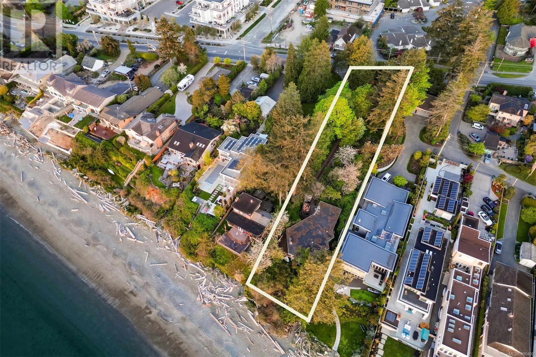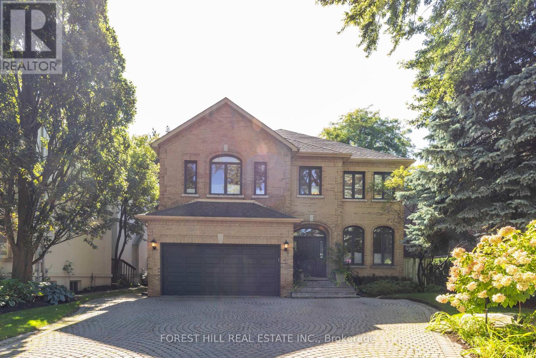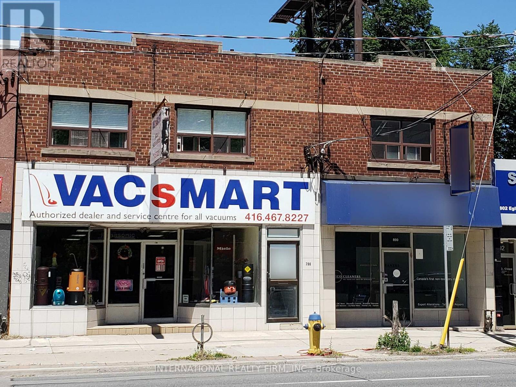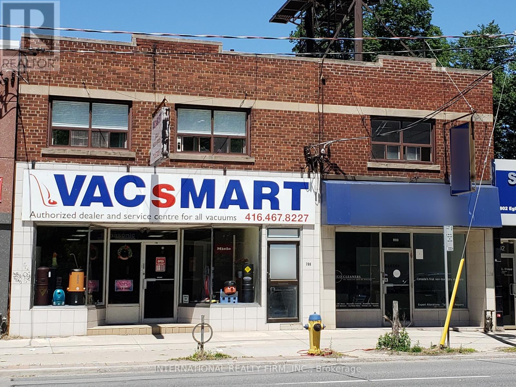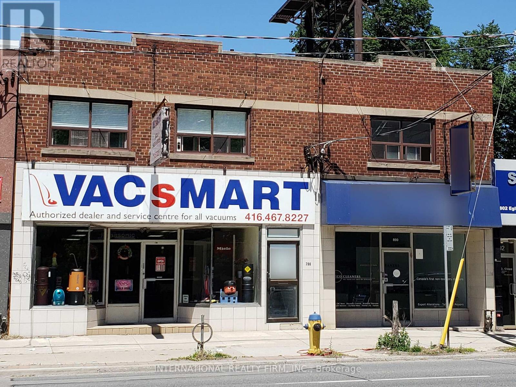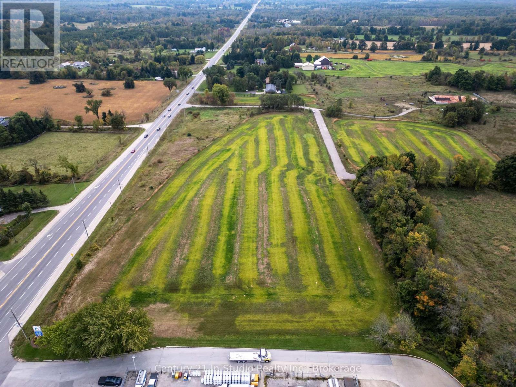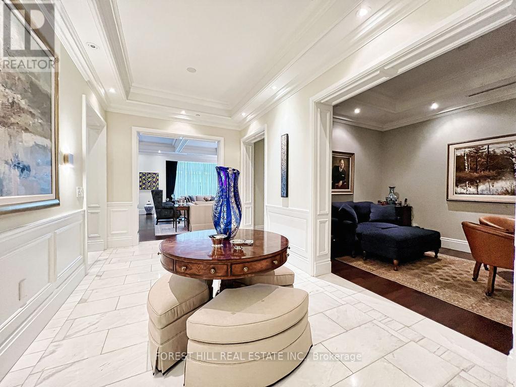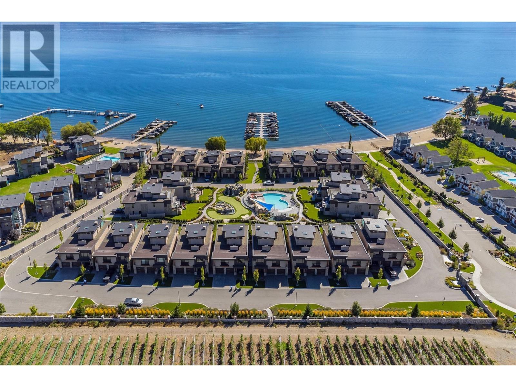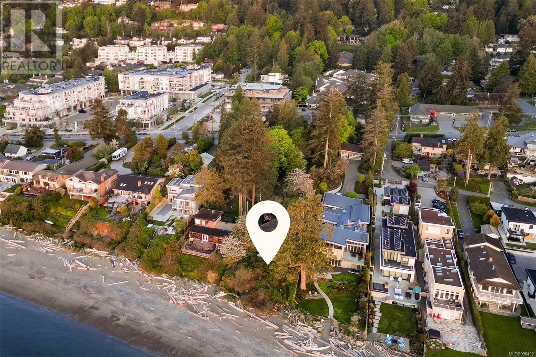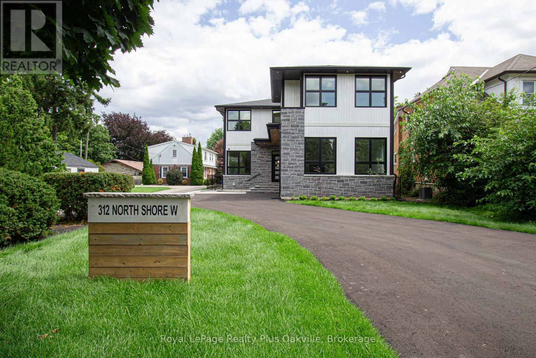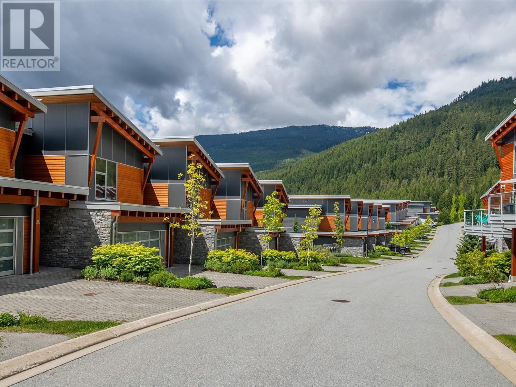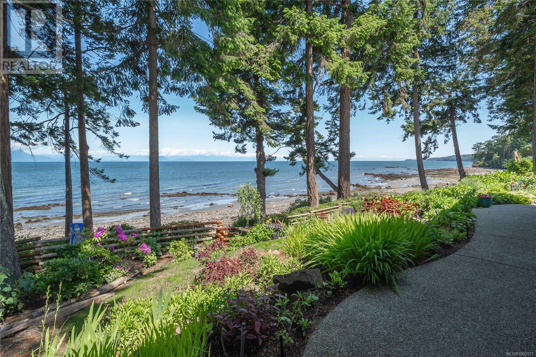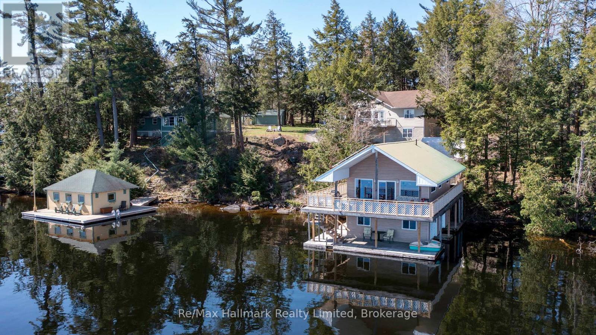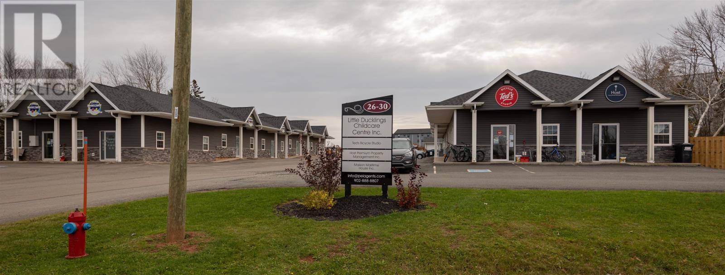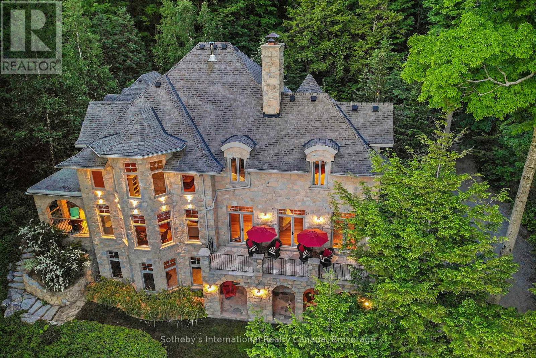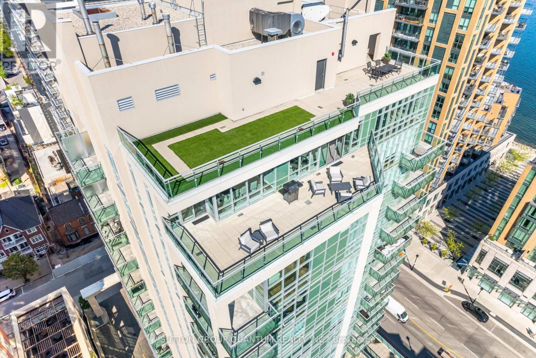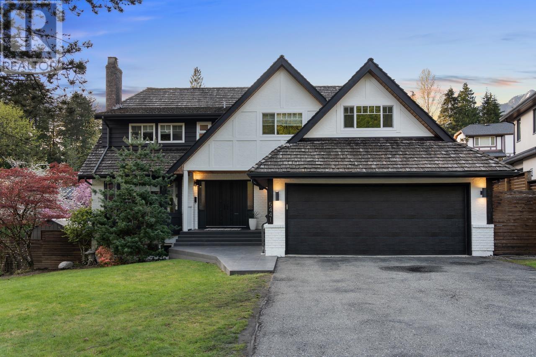3765 30 Street
Whitecourt, Alberta
Industrial Facility in Whitecourt’s Newest Industrial Subdivision. Situated in a prime location in Whitecourt’s industrial hill subdivision, this 14,440(+/- ) sq. ft. industrial building offers exceptional functionality on 5.8+ acres of fenced, graveled, and compacted yard space with additional paved parking.The main level features 1,900 sq. ft. of high-quality office and boardroom space, complemented by an additional 1,500 sq. ft. on the second floor. The 11,000 sq. ft. shop is constructed with steel beams, fully insulated, and heated with radiant tube heaters, engineered make-up air units, and circulating fans for optimal climate control.Access is from the office with two man doors. The shop has ten overhead doors, each measuring 16' wide by 18' high, all powered and insulated. Additionally, a fabric quonset at the rear of the property is equipped with power.Utilities & Services: Water and sewer services are provided by the Town of Whitecourt.This property presents an outstanding opportunity for industrial operations seeking ample space, modern infrastructure, and a strategic location. (id:60626)
Royal LePage Modern Realty
24311 63 Avenue
Langley, British Columbia
Nestled on a beautifully manicured and private, gated acre, on quiet no thru road, in desirable "Salmon River". This stately "English Manor" presents timeless elegance with modern comfort. Designed for privacy and tranquility, the home is extensively renovated and framed by lush greenery, making it feel a world apart, while being conveniently close to essential amenities. The thoughtfully designed floor plan balances formal living with welcoming casual spaces-ideal for everything from cozy evenings to grand entertaining. Stepping outside, the real magic unfolds. A sparkling private pool anchors the outdoor space, setting the stage for summer afternoons spent lounging or hosting under the open sky. Four Bay Garage / Shop with 1176sq.ft "Bonus" room above. (id:60626)
Century 21 Coastal Realty Ltd.
5153 Cordova Bay Rd
Saanich, British Columbia
ATTENTION DEVELOPERS & DREAMERS!! OFFERING INCLUDES 5153 & 5155 CORDOVA BAY RD. Not to be sold separately. Price and Lot size is total for BOTH properties. An opportunity to secure nearly half an acre of prime Cordova Bay Village waterfront. This parcel offers waterfront views and walk on beach access. It sits right in the heart of the Village as defined by the Municipal OCP. The property features 2 homes originally designed by John Di Castri with not a single square wall. The main 'honeycomb' dwelling offers spectacular Ocean and Mountain views paired with stunning architecture. The second dwelling has 1 bedroom and 1 bathroom and matches the aesthetic of the main home. (id:60626)
Oakwyn Realty Ltd.
5 Hill Crescent
Toronto, Ontario
Immerse Yourself in the Exclusive "Lakefront" Lifestyle at 5 Hill Crescent, the Most Coveted Address in the Bluffs. This Graceful Residence Offers 2,800 Square Feet (Above Grade) and is Privately Set Back From the Street, Surrounded by Mature Trees, Lush Lawns and Beautiful Gardens. Enjoy Breathtaking, Unobstructed Lake Views From Nearly Every Room All Year Round. Enter Timeless Charm With an Abundance of Expansive Large Windows That Fill the Interior With Natural Light, Highlighting the Spacious Traditional Rooms, Hardwood Floors, French Doors Opening to Multiple Walk-outs, Fireplaces, a Grand Main Floor Primary Bedroom With an Elegant Six-piece Ensuite, Two Generously Sized Bedrooms and a Sitting/Family Room In The Upper-level, and a Fully Finished Walk-out Basement. Leave the City's Hustle and Bustle Behind and Embrace a True Nature's Paradise. Your Serene Oasis Awaits! Rare Opportunity! (id:60626)
RE/MAX All-Stars Realty Inc.
88 Yonge Boulevard
Toronto, Ontario
Incredible Value!!! Fabulous Cricket Club! Great 4+1 bedroom, 5 washrooms, family home on large 55 x 149 foot West facing treed and landscaped lot. Main floor family room with 2-sided fireplace into kitchen, main floor office, and sunroom. Oversized primary bedroom with raised sitting area and gas fireplace to relax by. High ceilings throughout including fully finished basement. Large garage with walk-in to house. (id:60626)
Forest Hill Real Estate Inc.
796-800 Eglinton Avenue E
Toronto, Ontario
MIXED-USE RETAIL INVESTMENT: 2 stores / 4 apartment on second floor / roof top signage income / basement shop. STORES: Open Layout / High Ceilings / Flexible Leases For Value-Add Investment Or Owner Use. APARTMENTS: 4 Apartments On Second Floor / Renovated / Skylights / Common Laundry Room. BASEMENT: Basement Shop May Be Separately Leased for additional income. DEVELOPMENT: MTSA area / existing mid-rise condo planning context. LOCATION: High traffic location / in the heart of Leaside / Steps From Laird LRT Station / Vibrant Leaside Community With Ave Household Income Of $258,000 / Over 6,000 Condo Units Currently Under Construction Or Planned For Development In The Area. (id:60626)
International Realty Firm
796-800 Eglinton Avenue E
Toronto, Ontario
MIXED-USE RETAIL INVESTMENT: 2 stores / 4 apartment on second floor / roof top signage income / basement shop. STORES: Open Layout / High Ceilings / Flexible Leases For Value-Add Investment Or Owner Use. APARTMENTS: 4 Apartments On Second Floor / Renovated / Skylights / Common Laundry Room. BASEMENT: Basement Shop May Be Separately Leased for additional income. DEVELOPMENT: MTSA area / existing mid-rise condo planning context. LOCATION: High traffic location / in the heart of Leaside / Steps From Laird LRT Station / Vibrant Leaside Community With Ave Household Income Of $258,000 / Over 6,000 Condo Units Currently Under Construction Or Planned For Development In The Area. (id:60626)
International Realty Firm
796-800 Eglinton Avenue E
Toronto, Ontario
MIXED-USE RETAIL INVESTMENT: 2 stores / 4 apartment on second floor / roof top signage income / basement shop. STORES: Open Layout / High Ceilings / Flexible Leases For Value-Add Investment Or Owner Use. APARTMENTS: 4 Apartments On Second Floor / Renovated / Skylights / Common Laundry Room. BASEMENT: Basement Shop May Be Separately Leased for additional income. DEVELOPMENT: MTSA area / existing mid-rise condo planning context. LOCATION: High traffic location / in the heart of Leaside / Steps From Laird LRT Station / Vibrant Leaside Community With Ave Household Income Of $258,000 / Over 6,000 Condo Units Currently Under Construction Or Planned For Development In The Area. (id:60626)
International Realty Firm
Pt Lt 9 The King's
Georgian Bluffs, Ontario
5 UNIT COMMERCIAL PLAZA, APPROVED PLAN OF SUBDIVISION - ROAD IS IN, AND MUCIPLALLY ASSUMED, 1 THREE ACRE LOT 4 x 2 ACRE LOTS. EACH LOT IS ALSO LISTED INDIVIDUALLY (id:60626)
Century 21 In-Studio Realty Inc.
Vantage Point Realty Ltd.
6440 West Saanich Rd
Central Saanich, British Columbia
A truly incomparable opportunity offered. This is not just a home but a lifestyle that you didn't know you needed. Situated on 11.32 acres of majestic lands, this one-of-a-kind estate offers privacy & endless possibilities for those seeking a more meaningful way of living. Nestled away in the heart of this beautiful property is a 3900 sq/ft custom built home designed to seamlessly blend the natural surroundings w/your everyday life. Beautiful cedar beams, vaulted ceilings, concrete flrs & suite potential blends comfort and timeless appeal. Endless land to curate your own dreams w/all the infrastructure already in place. Not only a peaceful retreat for those looking to start anew but an opportunity for those with a creative mindset - inquire about the $100K+/year income w/the 3139 sq/ft detached building & suite! Imagination meets legacy - a canvas for dreams, a foundation for family & a rare opportunity to create something truly everlasting. *Business not for sale (id:60626)
Pemberton Holmes Ltd.
72 Walmer Road
Toronto, Ontario
Annex Grand and Stately Residence. An Impressive Investment Opportunity In The Heart Of The Annex! Fully Detached With 5 Parking Spots And 5 Lockers. This Exceptional Fully Tenanted 6 Unit Property Has Been Beautifully Maintained, And Upgraded. Close Proximity To Subway, Schools, University, Restaurants And Parks. A Prime Turnkey Annex Investment. (id:60626)
Forest Hill Real Estate Inc.
5001 - 311 Bay Street
Toronto, Ontario
Stunning Executive 2 Bdrm + Library Suite At The Luxurious St. Regis Residences! Located On The 50th Floor In The Heart Of The Financial District. This Spacious 2870 Sq.Ft Unit Boasts A Modern Open-Concept Eat In Chefs Kitchen W Beautiful West Views Of Lake Ontario, Downtown And City Hall. Great Functional Layout W Split Bedroom Floor Plan. Soaring 11Ft Coffered Cielings As You Enter, Italian Hardwood, Large Master Retreat, Walk-Ins, Spa Bath Steam Shower, Heated Floors, Wainscotting, North West Exposure Offers Breathtaking Cityscape & Lake Ontario Views. Enjoy Daily Access To Five Star Hotel Amenities: 24hr Concierge, World Renowned Spa, Indoor Salt Water Pool, Sauna, State Of The Art Fitness Centre, Valet & Visitor Parking, As Well As Private Residential Sky Lobby, Lounge & Terrace Located On The 32nd Floor And Much Much More! Easy To Visit, Must See!! (id:60626)
Forest Hill Real Estate Inc.
3745 West Bay Road Unit# 14
West Kelowna, British Columbia
Exclusive waterfront community along the shores of Okanagan Lake. Paradise Estates is the ideal location for those in search of a beautiful home in a resort-style community with close proximity to world-class wineries and golf courses. This architecturally crafted contemporary home was designed with entertaining in mind offering seamless transitions from indoor to outdoor living and a rooftop patio. Superior craftsmanship and materials can be found throughout. Open-concept design with oversized windows on all levels capture the views and flood the space with natural light. Large Nano doors from the main living area allow for ease of access to the partially covered patio with outdoor kitchen. Beautifully-appointed chef’s kitchen featuring professional-grade appliances and custom live-edge counter with bar seating. A highlight of this floor is the temperature-controlled wine room finished with stone and glass and ready for storing approx. 200 bottles of your most prized vintages. On the second level you’ll discover a luxurious master retreat with its own private balcony & a truly spa-inspired ensuite. Two additional bedrooms and a flex space complete this level. Take an elevator to the third-story rooftop patio to enjoy the hot tub, wet bar, and outdoor shower. Residents of Paradise Estates will enjoy access to 400ft of sandy shoreline, deep-water boat moorage, a saltwater pool, water slide, central entertainment area that includes a putting green, firepit & waterfall features. (id:60626)
Unison Jane Hoffman Realty
5155 Cordova Bay Rd
Saanich, British Columbia
ATTENTION DEVELOPERS & DREAMERS!! OFFERING INCLUDES 5153 & 5155 CORDOVA BAY RD. Not to be sold separately. Price and Lot size is total for BOTH properties. An opportunity to secure nearly half an acre of prime Cordova Bay Village waterfront. This parcel offers waterfront views and walk on beach access. It sits right in the heart of the Village as defined by the Municipal OCP. The property features 2 homes originally designed by John Di Castri with not a single square wall. The main 'honeycomb' dwelling offers spectacular Ocean and Mountain views paired with stunning architecture. The second dwelling has 1 bedroom and 1 bathroom and matches the aesthetic of the main home. (id:60626)
Oakwyn Realty Ltd.
312 North Shore Boulevard W
Burlington, Ontario
Spectacular custom built dream home with gorgeous lake views located in beautiful Aldershot. No expense was spared, and no detail overlooked during the creation of this show piece! The attention to detail is everywhere, with the soaring ceilings, custom millwork, functional open concept flow! Notable refinements include generous use of stone both inside and out, hardwood, multiple spa ensuites, large functional principal rooms, spectacular chef's kitchen with top of the line Sub-Aero and Wolf built-in appliances, custom cabinetry, and oversized island for effortless entertaining, multiple fireplaces, and a soaring 2 story family room. Just under 7,000 sq ft of living space, this bedroom home has it all. Some images are virtually staged. (id:60626)
Royal LePage Realty Plus Oakville
29 8400 Ashleigh Mcivor Drive
Whistler, British Columbia
This front row, Red Sky, is the epitome of modern mountain living, with spectacular views of Blackcomb, Whistler, and surrounding mountains. It is a gathering place for family and friends to embrace and enjoy time together for years. An abundance of light floods the south-facing living area through floor-to-ceiling windows; you'll always see the alpenglow or sunset. Your modern high-end kitchen with an open plan is ideal for entertaining indoors or on your large balcony: contemporary custom millwork, heated floors, and a gas fireplace featured on the main living floor. There are three spacious bedrooms with ensuites and a large den for watching hockey games or housing extra guests. Enjoy access to the resident's club with a heated saltwater outdoor pool, hot tub, and fire pit. (id:60626)
Whistler Real Estate Company Limited
1664 Queequeg Trnabt
Gabriola Island, British Columbia
Gabriola Waterfront Oasis — This rare 1-acre walk-on waterfront property blends heritage charm with modern comfort in a private, southeast-facing fully fenced and irrigated garden setting on a no through road. The spacious custom designed and built one level home features high ceilings, extensive windows and French doors, wraparound verandahs, and polished concrete floors with in-floor heating. Designed in an H shape, with the kitchen, dining and living areas in the center, you will enjoy many family and friends gatherings. Amazing gourmet kitchen features top of the line appliances, a giant island with maple cutting block, walk in pantry and wine room. Beautiful vaulted ceilings and skylights provide for a bright airy feel to the dining and living room, with a great Rumsford fireplace. The primary wing features a spacious bedroom with sitting area, fireplace, a beautiful ensuite bath with steam shower, and private study/den. The separate guest wing offers 3 ensuite bedrooms ideal for family or visitors. Many unique touches include imported Indian doors, cabinets and vanities. The mature gardens are breathtaking, carefully and lovingly created over the years. Cozy guest cabin is a secret getaway. Potting shed, wood shed, double garage with workshop area. — all just steps from the shore. A true coastal sanctuary. Ask me about turnkey, custom furniture, and Foreign Buyer Ban Excluded! (id:60626)
Sotheby's International Realty Canada
2982 Muskoka Rd 169 Road
Muskoka Lakes, Ontario
RESIDENTIAL (x2 Separately Deeded Properties) - Ideally located on the shores of Lake Muskoka, this exceptional family compound, offers an unparalleled waterfront lifestyle. Boasting over 250 feet of combined shoreline, the estate is comprised of two distinct properties, each with its own charm and amenities. The first property features a beautifully appointed four-bedroom cottage and a substantial two-slip, two-story boathouse complete with separate three-bedroom accommodation (2009). Adjacent, the second property offers a spacious four-bedroom cottage and an additional single-story boathouse. Each property enjoys a gentle slope to the pristine waters of Lake Muskoka, perfect for all ages. Ideally located minutes from the vibrant hubs of Bala, Gravenhurst, and Port Carling and just a convenient two-hour drive from Toronto. The property is a short walk, drive or boat ride all the conveniences of Bala (shops, restaurants, concert venue, groceries, LCBO, etc). It benefits from the ease of municipal water to the cottages and the peace of mind of regular maintenance, as these properties have served as cherished full-time residences by the current owner(s). This is a rare opportunity to create lasting memories with family (separate space(s) for multiple generations) or to select friends as neighbours in a truly remarkable Muskoka setting with north east exposure and big open water views. (id:60626)
RE/MAX Hallmark Realty Limited
26-30 Hollis Avenue
Stratford, Prince Edward Island
Fantastic opportunity to own two fully rented commercial buildings in the Stratford Business Park. These two 6000 Sq. ft. building (total of 12,000 sq. ft.) are already rented with excellent tenants. One of the building comes with an extra 5 (18x10) storage units to generate additional income. Property owner is a member of CREA. HST is applicable and measurements must be verified by purchasers. Vendor is listing agent. (id:60626)
Peiagents Realty Inc.
190 Melissa Lane
Tiny, Ontario
Welcome to 190 Melissa Lane, a charming custom built French Inspired waterfront retreat nestled in the prestigious community of Cedar Ridge, Tiny, Ontario. This high end home is (approx.) 5,300 sqft and has 155ft of west facing beach on a 2 acre lot, surrounded by majestic trees with recently renovated landscaping and outdoor lighting for added privacy and ambiance. You will fall in love with views from every room of the deep turquoise water of Georgian Bay. 4 Bdrms + 4 Bthrms in main house & 2 Bdrms + 1 Bthrm in the Coach House above the heated 2 car garage. This home offers plenty of living space for added quests or extended family. The fully finished basement includes travertine floors, antique brick themed walls, custom bar, wine cellar, gym, sauna, bathroom/change room, large wood burning fireplace, family room and walkouts to the lake. Radiant floor heat through out keeps this home warm and cozy during the winter months. Additional heat pumps/ac's located in the coach house and basement gym for added guest comfort. Embrace the lakeside Tiki Hut with 3 different grilling BBQ's, 100amp power for future hot tub and added shore power, bar sink, bar fridge, fire pit and multiple sitting areas to soak in the incredible Georgian Bay sunsets. This property offers the perfect blend of rural tranquility and modern conveniences. Explore nearby hiking trails or discover quaint shops and restaurants in Lafontaine, Penetang or Midland. Boating enthusiasts have easy access to some of the best boating/anchorages in Southern Ontario. This picturesque property, offers an unparalleled opportunity to embrace the beauty of waterfront living on Southern Georgian Bay. (id:60626)
Sotheby's International Realty Canada
82 Oriole Road
Toronto, Ontario
A rare and much desired townhouse at the renowned Lonsdale! approx 3400 sq feet of elegant space to create your personal vision! 2+1 bedrooms, dressing area in Primary bedroom. Main floor has soaring ceilings with living room dining room and family room. Large eat in kitchen with walk out to west facing large patio. The garage is an oversized double with direct access into the home. This is the one you have been waiting for. (id:60626)
Forest Hill Real Estate Inc.
Ph2 - 360 Pearl Street
Burlington, Ontario
Welcome to "360 on Pearl" a Spectacular condominium Residence, where Luxury meets Waterfront tranquility in Downtown Burlington. This is a stunning, completely renovated, 3 bedroom Penthouse condominium which features over 2400 sq ft of exquisite living space and walk out to a magnificent 500 sqft private terrace (incl Gas & Water), where you can enjoy private BBQs with friends and family with unobstructed views if the Lake or a romantic night on the terrace taking in breathtaking sunsets. This unit offers 3 spacious bedrooms, one has been converted into a beautiful functional office with custom built-ins, with views of the water and a walkout to your oversized terrace. Almost all principle rooms enjoy an unobstructed view of Lake Ontario, the Niagara Escarpment and the Beautiful Town of Burlington. This Designer unit offers high ceilings, floor to ceiling windows, a bright modern style, Crestron lighting system, Modern LED pot lights, Large linear Electric Fireplace, beautiful wood floors throughout , complimented by the large 32" white porcelain tile in the Custom Gourmet kitchen with custom cabinetry, Quartz counter tops, Built-in Sub Zero fridge/freezer, Wolf Induction cooktop (gas available), Miele dishwasher, Miele convection microwave, Miele Oven, Miele warming tray, Built in Sub Zero Wine fridge with 103 botte capacity, Hunter Douglas Motorized Duette Duolite Blinds and more. This is one of only 2 Penthouse apartments with an oversized terrace overlooking the Lake in Burlington. "360 on Pearl" is a unique and highly sought after building, offering a luxurious lifestyle on the Lakefront.....enjoy picturesque parks, vibrant downtown amenities, fine dining, shopping and cultural attractions. (id:60626)
Sutton Group Quantum Realty Inc.
372 Burns Boulevard
King, Ontario
Welcome to this stunning executive home situated on a premium 2.56-acre ravine lot, offering privacy and tranquility in one of King City's most coveted locations. With over 7,500 square feet of living space, this residence is a true masterpiece, designed for both elegance and comfort. The home features 4 generously-sized bedrooms on the upper level, plus an additional bedroom in the basement, providing ample space for family and guests. The beautifully renovated kitchen is a culinary showpiece, with high-end finishes and modern appliances, perfect for culinary enthusiasts. The expansive living areas are flooded with natural light, offering seamless transitions between indoor and outdoor spaces. The above-ground basement offers incredible versatility, featuring a full kitchen, a 3-piece bathroom, and the fifth bedroom, making it perfect for an in-law or nanny suite with its own private entrance. Outside, you'll find a sparkling in-ground pool set against the backdrop of the scenic ravine, offering a private oasis for relaxation and entertainment. Conveniently located just minutes from the Go Station, residents enjoy easy access to transportation, as well as the town's finest restaurants, charming cafes, and prestigious private schools. (id:60626)
The Agency
5441 Cliffridge Avenue
North Vancouver, British Columbia
Welcome to 5441 Cliffridge Ave - a 5-bed, 4-bath Tudor-style home in sought after Canyon Heights. This home boasts 4,700 sq.ft. of renovations including kitchen, bathrooms, flooring, windows, A/C, furnace & more. Features vaulted bonus room, finished basement and stunning south west facing yard with gas BBQ hookup perfect for summer entertaining. Located on a quiet street just a 2 minute walk to Montroyal Elementary and a 10 minute walk to the highly regarded Handsworth High School. Grouse Mountain, Edgemont Village, Cleveland Dam, Capilano Suspension Bridge and the famous North Shore trails at your doorstep. Move-in ready, this one has it all! Call today for a private showing. (id:60626)
Rennie & Associates Realty Ltd.


