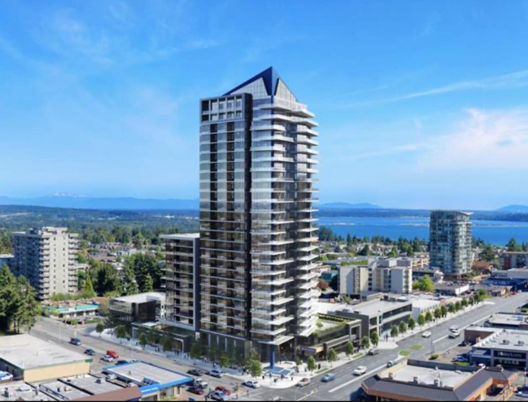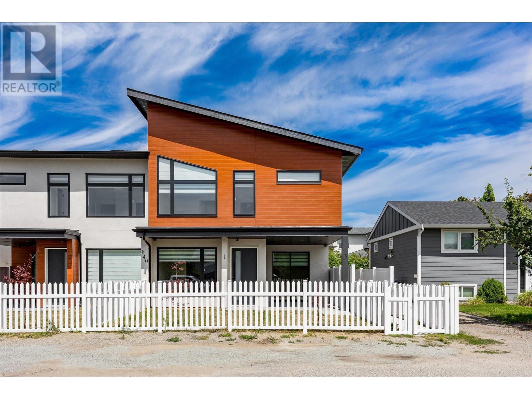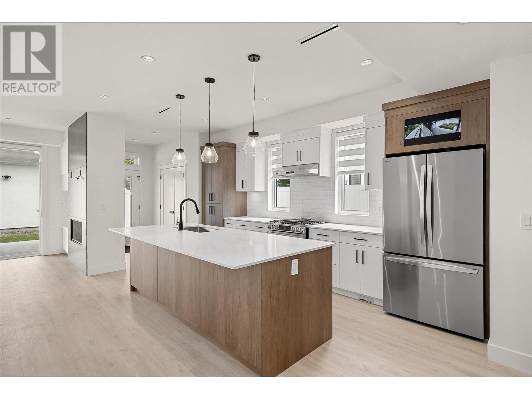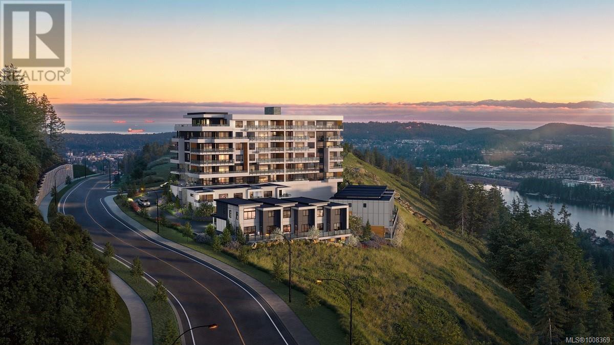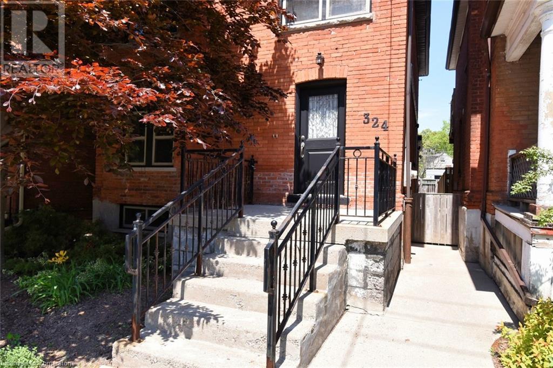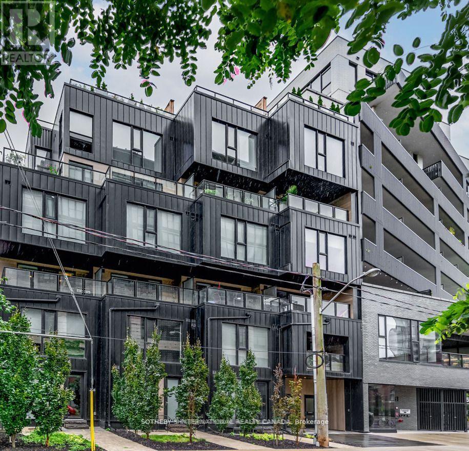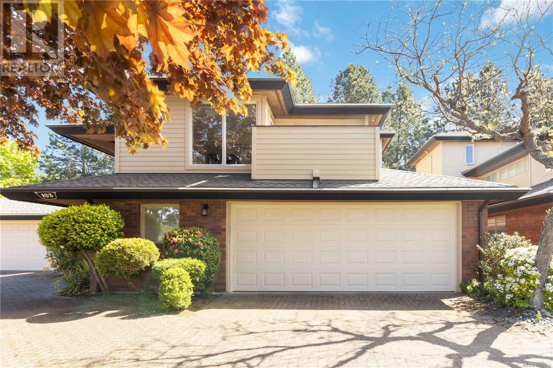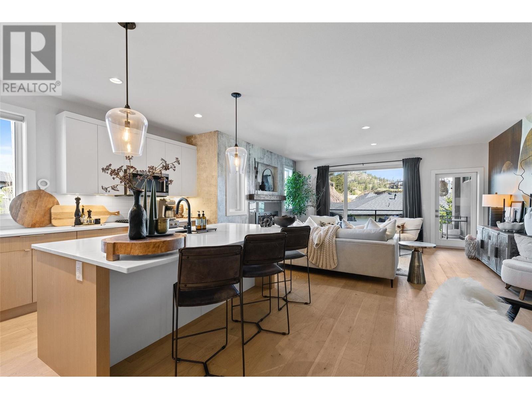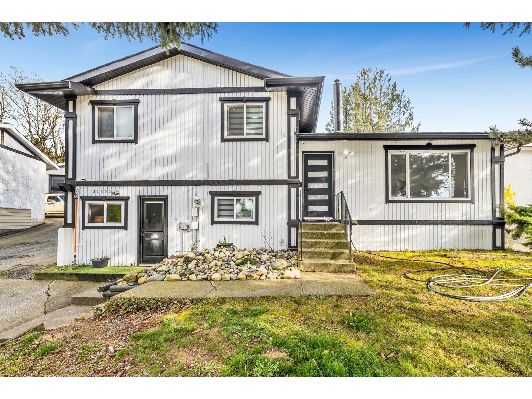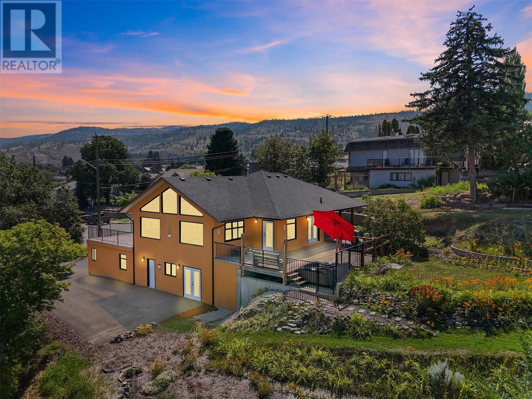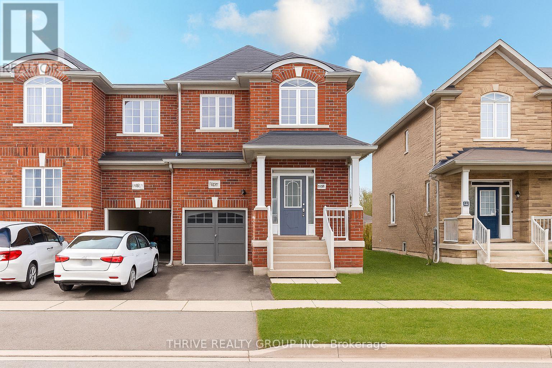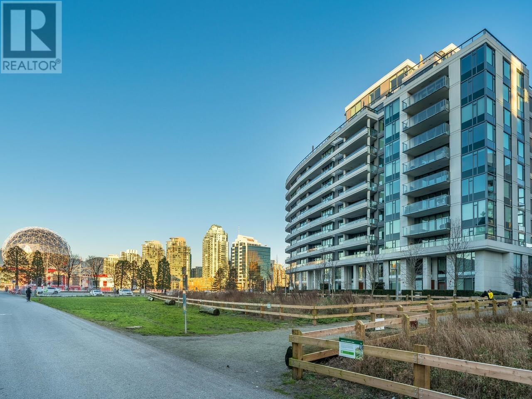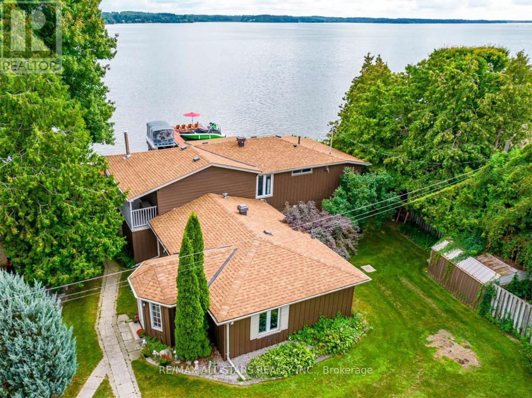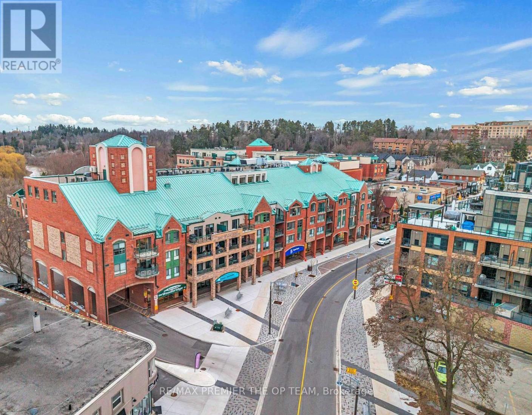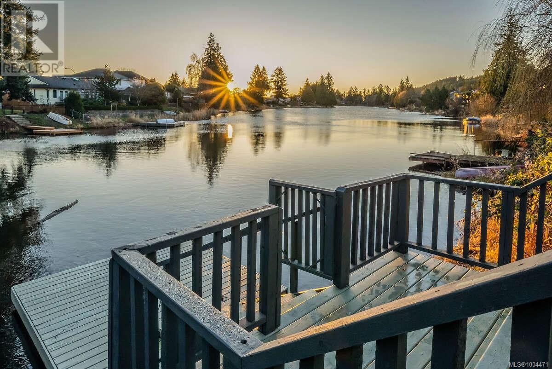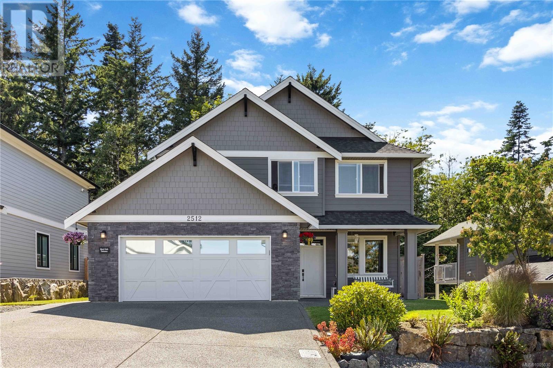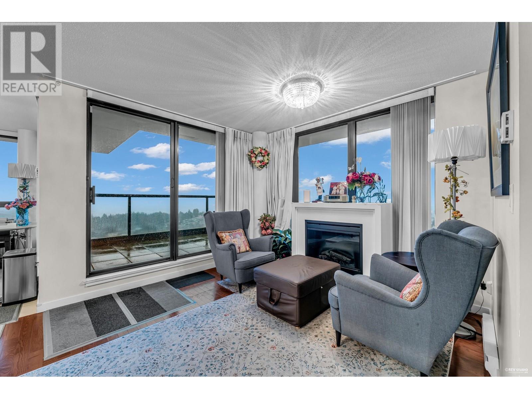508 1588 Johnston Road
White Rock, British Columbia
Welcome to Soleil, White Rock's premier address! This 2-bedroom, 2-bathroom + den "Select Home" offers breathtaking ocean, mountain, and city views from a 433 sq. ft. wraparound balcony. The chef-inspired kitchen features Bosch appliances, quartz countertops, and sleek cabinetry, while 9' ceilings and luxurious finishes add elegance throughout. The primary suite boasts plush carpets and spa-like Grohe fixtures. With A/C, two parking stall, and access to over 8,000 sq. ft. of amenities including a gym, hot tub, sauna, playground, and more, Soleil delivers the ultimate urban lifestyle. Steps from shopping, dining, and the beach. (id:60626)
Century 21 Coastal Realty Ltd.
840 Grenfell Avenue Unit# 1
Kelowna, British Columbia
Sleek and Spacious-Brand New and Move-In Ready! Blending modern design with contemporary charm, this quality-built 3-bedroom, 3-bathroom townhome offers 1,994 sq ft of thoughtfully designed living space. Highlights include a private rooftop patio, a spacious front yard with a classic white picket fence and a single detached garage. Inside, you’re welcomed by 9-foot ceilings and an open-concept main floor featuring wide plank laminate flooring, custom window coverings and elegant built-in cabinetry throughout. The chef-inspired kitchen boasts a large island with built-in storage, striking two-tone cabinetry, stainless steel appliances and a gas range—perfect for entertaining! Upscale finishes include white granite countertops, a cozy gas fireplace set against a stylish feature wall, built-in speakers (indoor and outdoor) and an exterior security monitor for peace of mind. The primary suite offers a true retreat with a generous bedroom and a vaulted ceiling, a large walk-in closet, and a spa-like 5-piece ensuite complete with a freestanding tub and a private water closet. Two additional spacious bedrooms feature TV/media hookups and the same floor laundry room including a stacked washer/dryer with built-in cabinets. Located in the desirable Kelowna South neighborhood, you’re just a short walk to KGH, parks, schools, shopping, and the lake. With its unbeatable location, stylish design, premium finishes and spacious layout-this home is sure to check every box! (id:60626)
Royal LePage Kelowna
840 Grenfell Avenue Unit# 3
Kelowna, British Columbia
Sleek and Spacious-Brand New and Move-In Ready! Blending modern design with contemporary charm, this quality-built 3-bedroom, 3-bathroom townhome offers 2001 sq ft of thoughtfully designed living space. Highlights include a private rooftop patio, a spacious front yard with a white privacy fence and a single detached garage. Inside, you’re welcomed by 9-foot ceilings and an open-concept main floor featuring wide plank laminate flooring, custom window coverings and elegant built-in cabinetry throughout. The chef-inspired kitchen boasts a large island with built-in storage, striking two-tone cabinetry, stainless steel appliances, a gas range and a wine fridge—perfect for entertaining! Upscale finishes include white granite countertops, a cozy gas fireplace set against a stylish feature wall, built-in speakers (indoor and outdoor) and an exterior security monitor for peace of mind. The primary suite offers a true retreat with a generous bedroom, a large walk-in closet and a spa-like 5-piece ensuite complete with a freestanding tub and a private water closet. Two additional spacious bedrooms feature TV/media hookups and the same floor laundry room including a stacked washer/dryer with built-in cabinets. Located in the desirable Kelowna South neighborhood, you’re just a short walk to KGH, parks, schools, shopping, and the lake. With its unbeatable location, stylish design, premium finishes and spacious layout-this home is sure to check every box! (id:60626)
Royal LePage Kelowna
2516 Bronzite Pl
Langford, British Columbia
Ready Fall 2025! Experience incredible views and elevated living in this modern, exceptionally designed townhome with 4 beds, 4 baths, & nearly 2400 sq ft. The main level showcases an open-concept layout to capture the view, with spacious living and dining areas, elegant modern kitchen and large deck overlooking the mountains and valley. Upstairs, the luxurious primary suite features a walk-in closet and ensuite, accompanied by second & third bedrooms, bathroom, laundry room, & versatile flex space idea for home office space. The lower level includes a rec room, additional bedroom & bathroom and outdoor patio. This home includes a garage, crawl space, a multi-head ductless heat pump for heating & cooling, fireplace, and a Whirlpool appliance package with a wall oven & gas range. The strata amenities include gym, community gardens, a bike and dog wash, & an outdoor patio. Located near Bear Mountain, you’ll enjoy two Championship Golf courses, endless recreational opportunities, and convenient shopping. (id:60626)
Royal LePage Coast Capital - Westshore
804 Covehead Crescent
Ottawa, Ontario
Discover this outstanding Urbandale Berkley Model, ideally situated on one of the most mature and distinguished streets in Riverside South. Set on a rarely offered 0.25-acre lot, extensively landscaped and exceptionally private, this home offers an unparalleled setting both inside and out.This elegant residence features five spacious bedrooms and three bathrooms, with soaring ceilings and oversized windows that flood the home with natural light. Upon entry, you're welcomed by a gracious formal dining room and living room, both grounded by rich hardwood floors.The thoughtfully designed main floor includes a warm, inviting family room with a wood-burning fireplace, seamlessly connected to the kitchenperfect for relaxed family living and effortless entertaining. Upstairs, the expansive primary suite overlooks the impeccable grounds and includes a pristine en suite. The additional bedrooms are generously sized, ideal for family, guests, or a home office.The fully finished basement adds incredible flexibility, featuring a family room, games area, bedroom, and ample storage, with the potential to add an additional en suite bathroom. Outside, the backyard is a true sanctuary: lush, private, and showcasing extensive landscaping that creates a rare and peaceful escape within the city. Located just steps from top-rated schools, parks, shopping, and essential amenities, including the LRT, this remarkable property offers the ultimate blend of comfort, space, and lifestyle. (id:60626)
Engel & Volkers Ottawa
324 Aberdeen Avenue
Hamilton, Ontario
Terrific 2 family!! Stately 2.5 storey, creative living or investment opportunity with 3 car parking at rear. This exceptionally maintained, all brick beauty boasts over 2600 sq ft and has enjoyed numerous updates through the years including most windows, roof, fire escape, sewer lines, furnace, A/C + much more. Currently set up as a spacious main floor unit-2bedrm + a versitile den, and a super sunny 3bedrm unit which spans the 2nd and 3rd floors. Could also suit a spacious single family home easily. The basement offers even more living space potential with a separate entrance and an additional 820sq ft, which is already roughed-in and framed for a future 1bedrm or inlaw suite serving up even more potential to offset your mortgage costs ;) Live in Hamilton's vibrant and coveted Kirkendall neighbourhood, highly sought by professionals and families alike being mins to McMaster University, 4 hospitals + Hwy #403. Walk to excellent schools (offering french immersion) and steps away from top-notch restaurants + boutique shops of Trendy Locke St S. Outdoor enthusiasts will enjoy the quick proximity to scenic nature trails, parks, dog parks, playgrounds, escarpment stairs and even golf with an unparalleled walkabilty score of 96! Some photos have been virtually staged. (id:60626)
Ch Real Estate Corp.
10936 139 St Nw
Edmonton, Alberta
Stunning custom built 2 storey home located in the highly sought after community of North Glenora! This beautifully designed property features 10 foot ceilings on the main floor, luxury vinyl plank flooring throughout, and a show stopping two tone kitchen with quartz countertops, high-end cabinetry, and a large island perfect for entertaining. A main floor den/office provides the perfect space to work from home or a quiet retreat. Upstairs you’ll find 3 spacious bedrooms, including an incredible primary suite with his and hers walk-in closets and a spa like ensuite featuring dual vanities, a soaker tub, and a glass shower! A full sized laundry room on the upper level adds everyday convenience. The fully finished basement offers a large rec room, 4th bdrm, and a generous storage room that could easily be converted into a fifth bedroom or home gym. Sitting on an oversized lot with a double oversized garage, this home faces North Glenora Park and is just minutes from downtown, schools, and the river valley! (id:60626)
The Foundry Real Estate Company Ltd
302 - 45 Dovercourt Road
Toronto, Ontario
Welcome to Unit 302 at The Cabin Condos, a rare two-storey residence offering over 1,000 sq ft of refined living. Tucked away just off Queen Street West, this unit offers a quiet, design-forward space in the heart of one of Toronto's most vibrant neighbourhood. Boutique building with only 25 units. The main floor boasts a sleek, open-concept layout with stunning wide-plank hardwood floors throughout. Custom kitchen featuring full-sized integrated appliances, gas cooktop, breakfast bar, and upgraded finishes throughout. Two-piece powder room on the main floor. Upstairs, the sun-filled primary bedroom features floor-to-ceiling windows and includes a walk-in closet and spa-like ensuite with an oversized wet room. The oversized den offers flexible space for a second bedroom, home office, or personal gym. A west-facing terrace with a gas line extends your living space outdoors - ideal for summer BBQs. Perfectly located in the heart of Queen West yet quietly set back from the bustle, and just steps to Ossington, Trinity Bellwoods, top restaurants, shopping, and transit. (id:60626)
Sotheby's International Realty Canada
103 2345 Cedar Hill Cross Rd
Oak Bay, British Columbia
Peace, quiet, and privacy in Oak Bay. Discover a rare opportunity at Uplands Estates, an exclusive age 55+ gated community nestled on acres of beautifully manicured grounds with scenic ponds and unobstructed views of Uplands Golf Course. This spacious 2-bedroom, 3-bathroom executive townhome offers over 2,200 sq. ft. of comfortable living space with a well-designed, expansive layout. The main floor features a bright and airy living room with a wood-burning fireplace, creating a warm and inviting space for relaxing or entertaining. A generous kitchen and dining area offer plenty of storage, while a versatile den/study adds flexibility as an office, hobby space, cozy retreat, or third bedroom. Upstairs, the primary bedroom boasts a walk-in closet, ensuite, and private balcony overlooking lush fairways. The second bedroom also features a balcony with tranquil natural views. Throughout the home, large windows flood the space with natural light, accentuating the pristine original wood flooring. In excellent condition, this home is move-in ready or a perfect blank canvas for those looking to customize and add modern updates, allowing buyers to upgrade on their own timeline, while investing in a premier Oak Bay location. Steps from UVIC, Mystic Vale Trail, Henderson Rec Centre, and minutes from Cadboro Bay Village, the Royal Victoria Yacht Club, and Gyro Beach, this home offers the safety, security, and convenience of a “lock-and-leave” lifestyle in one of Victoria’s most desirable communities. (id:60626)
Alexandrite Real Estate Ltd.
3966 Skyview Street
Mississauga, Ontario
Welcome to 3966 Skyview Street. A Stylish Home Nestled in the Heart of Churchill Meadows. This beautifully upgraded, move-in ready semi-detached home is located in one of Mississauga's most sought-after family-friendly communities. With major highways just minutes away, commuting across the city or out of town is seamless. Inside, you will find a well-designed layout featuring modern feature walls and Wi-Fi-enabled pot lights throughout the main floor. The cozy family room with a gas fireplace flows into the bright breakfast area perfect for both entertaining and relaxing nights in. The newly renovated kitchen showcases sleek cabinetry, stainless steel appliances, a gas stove, and stylish finishes. Upstairs offers 4 spacious bedrooms with brand-new carpeting and large windows that fill the home with natural light ideal for rest, work, or play. Recent Upgrades Include: New Roof (2024), Furnace & A/C (2021), Tankless Water Heater (2023), Sprinkler System (2023), New Exterior Patio (2022) Enjoy unbeatable convenience with a vibrant plaza just steps away, offering a variety of international dining options. You'll also be close to top-rated schools, scenic parks, community centers, and public transit. 3966 Skyview Street blends modern style, comfort, and prime location. This is the lifestyle you've been waiting for. (id:60626)
Right At Home Realty
1349 Rocky Point Drive Unit# 5
Kelowna, British Columbia
WELCOME to Lost Creek Point: Your Nature-Inspired Sanctuary! This gorgeous semi-detached rancher-style townhome features an ultra-efficient design with primary 'Main-Floor Living’, over 30K in fine upgrades, including a flexible day-lit walkout basement, it offers a spacious 2700sqft with 4BD and 3BA. Step into the open-concept main floor where warmth and sophistication come together. New upgrades from feature walls, lighting to custom blinds. The gas F/P, and wide plank hardwood floors create an organic relaxing vibe, large windows fill the space with natural light allowing you to enjoy the morning sun. The kitchen is a chef's dream; featuring quartz countertops, oversized island, pantry, and KitchenAid S/S appliances, including a gas stove and soft closing cabinetry. Then the primary suite delivers a true retreat, complete with luxurious 5-piece ensuite and WIC. Our beautifully finished walkout basement presents an entertainment escape, complete with a new panelled feature wall with LED F/P, wet bar, wine room, 2 bedrooms, a full bathroom and covered patio. Additionally included: a mechanical room with HWT on-demand, high-eff. furnace and geothermal for year-round comfort, ample parking built for energy eff. with remaining home warranty. Step outside to your covered balcony or lower floor patio, perfect for BBQs & summer gatherings. Desirable Lost Creek Point is the perfect place to call home, low maintenance, steps from nature - embrace your tranquil lifestyle today! (id:60626)
Oakwyn Realty Ltd.
31392 Windsor Court
Abbotsford, British Columbia
Investor Alert Very nice and fully renovated 3 level split home on an approximately 6970 square foot lot on a cul-de-sac in a very quiet neighbourhood. Close to Fraser Highway. House has been fully renovated approximately 2 years ago. Renovations included new kitchen with new appliances; stove & dishwasher. Quartz countertops in kitchen and all bathrooms. Living area with an electric fancy fireplace. New bathrooms with new sanitary fittings. New flooring throughout the house. New window blinds. New LED lights and light fixtures. 24 hours live Security Camera system installed. Private backyard with covered patio. 4 Rooms upstairs are rented individually. Mortgage helper fully finished 2 bed basement with separate entrance. Close to school. For showing appointment please TB Listing realtor (id:60626)
City 2 City Real Estate Services Inc.
880 6th Avenue
Kamloops, British Columbia
Welcome to 880 6th Avenue, a rare gem located in the heart of the desirable Sagebrush Downtown neighbourhood. This well cared for, 3 bed, 2 bath home is situated on a private and serene .31 acre lot with 3,400 sqft. of living space went through a complete transformation in 2009 by DW Builders while still maintaining some of its original 1940s charm & character. The main flr features a bright & inviting floor plan with a stunning Great Room that offers expansive windows to take in the captivating mtn & city views, tongue & groove vaulted ceilings & a gas fireplace. The kitchen provides bird’s eye maple cabinetry, updated SS appliances, pantry & eat-in dining area. There is a charming family room that features birch flooring & a wood-burning fireplace. The elegant & spacious formal dining area provides the perfect space to entertain & hold large gatherings. The outdoor space provides a large sundeck w/hot tub that opens to the terraced backyard w/established perennial gardens & offers plenty of room to grow your veggies. The lower lvl provides a bdrm, study area w/gas fp, 3 pc bath, laundry & flex rm w/walk-in closet. There is a lg workshop/rec area w/plumbing & gas f/p that offers potential for an in-law suite. There is ample parking space for your vehicles, RV & boat. Enjoy the Downtown lifestyle with easy access to shopping, restaurants, cafes, the hospital, schools, Farmer’s Market, Transit, Peterson Creek Nature Park & the Xget’tem’ Trail. Book your private showing today! (id:60626)
Century 21 Assurance Realty Ltd.
59 Arthurs Crescent
Brampton, Ontario
Welcome to your dream home an impeccably upgraded 4+2 bedroom, 4-bathroom detached beauty tucked away on a quiet, family-friendly street in one of Bramptons most sought-after neighbourhoods. Thoughtfully designed with space, style, and functionality in mind, this home offers gleaming hardwood floors, pot lights throughout the main level, and a flowing layout that includes separate living, dining, and family rooms perfect for both relaxed family living and entertaining. The heart of the home is the stylish kitchen featuring stainless steel appliances, built-in microwave, tile flooring, and a sunlit breakfast area with a walkout to a huge deck and private backyard ideal for summer barbecues or morning coffee. The family room offers warmth and comfort with a cozy gas fireplace, while the elegant iron-picket staircase leads to four generously sized bedrooms upstairs, including a serene primary suite with a walk-in closet and a spa-inspired 5-piece ensuite with a deep soaker tub. The fully finished basement adds incredible value with two additional bedrooms, a full bath, and versatile space for extended family, guests, or rental potential. Complete with a main-floor laundry room, direct garage access, and located just steps to schools, plazas, transit, and places of worship with quick access to major highways this well-maintained home blends comfort, modern elegance, and unbeatable convenience. A true must-see for families looking for space, style, and lasting value! (id:60626)
Century 21 Smartway Realty Inc.
5504 Meadowcrest Avenue
Mississauga, Ontario
Stunning 4-Bedroom Semi-Detached Home In Churchill Meadows! Welcome To This Beautifully Maintained All-Brick, 4-Bedroom, 3-Bathroom Semi-Detached Home In The Highly Sought-After Churchill Meadows Community. Built By Greenpark And Only 10 Years Old, This Home Features 9-Ft Ceilings And Dark Engineered Hardwood Flooring Throughout No Carpet! The Modern Kitchen Is Equipped With Stainless Steel Appliances, Granite Countertops, And Upgraded Cabinetry, Perfect For Cooking And Entertaining. The Open-Concept Living And Dining Areas Are Bright And Inviting, With Large Windows That Let In Plenty Of Natural Light. Located In A Prime Area, This Home Is Just Minutes From Top-Rated Schools, Erin Mills Town Centre, Hwy 403, And Ridgeway Plaza, Which Offers 80+ Restaurants And Shops For All Your Needs. Don't Miss This Incredible Opportunity To Own A Stylish, Move-In-Ready Home In One Of Mississauga's Most Desirable Neighborhoods! (id:60626)
Thrive Realty Group Inc.
902 1678 Pullman Porter Street
Vancouver, British Columbia
Southeast Corner unit with an open outlook. Navio North built by Concert Properties. One of the finest developments at False Creek and Olympic Village - most desirable and vibrant neighbourhood in Vancouver. Steps to Seawall for your walks/bike rides, the Community Centre, the Science World, all kind of shops, caffes and restaurants, transit and entertainment. 2 lines of Skytrain (the Expo line and the Canada line), Costco and Yaletown, Downtown, trendy Main street - all are within walking distance. The unit offers a high end appliances, hardwood flooring, 2 bedrooms, a den, air conditioning, Nuheat floor heating in the bathroom, and comes with EV parking stall. The building has concierge services, gym, rooftop garden and a lounge/party room. Perfect home to call your own! Call to view! (id:60626)
Heller Murch Realty
81 Marsh Creek Road
Kawartha Lakes, Ontario
Looking For A Private Waterfront Property Made For Entertaining, Friends And Family, Then Look No Further! This 5 To 7 Bedroom, 4 Bath Cottage Is Situated On Lake Scugog Which Is Connected To The Renowned Trent Severn Waterway. The Open-Concept Layout Includes A Large Dining Area Within The Newly Renovated Kitchen, Main-Floor Laundry For Convenience And Several Walkouts To The Deck, Sunroom And Patios For You To Enjoy The Secluded Yard And Sweeping Views Of The Tranquil Waterfront. Upstairs, You'll Find 3 Bedrooms, 2 Washrooms And An Additional Solarium Style Room That Could Be Used As Either An Office Or Additional Bedroom With Its Own Walkout To Wraparound Covered Balcony. Outside, The Property Offers Privacy At Both The Front And Backyards, Perfect For Outdoor Entertaining Or Relaxing With The Peaceful Sights And Sounds Of Lakeside Living. Additionally, The 28'x24' Detached Double Car Garage Allows For Ample Storage Of Boats, And Water Toys Alike And Has A Bonus 27'x18' Loft Space Ideal For A Games Room Or Bunkie. This Can Be A Turnkey Property With The Seller Willing To Include All The Furnishings And Potentially The Watercrafts! (id:60626)
RE/MAX All-Stars Realty Inc.
321 - 121 Woodbridge Avenue
Vaughan, Ontario
Experience refined living at the Terraces of Woodbridge with this elegant penthouse in the prestigious Market Lane community. This beautifully appointed 2 bedroom, 2-bathroom residence with no units above offers an exceptional blend of modern design and serene natural surroundings. Inside, 9-foot ceilings create a sense of openness and elegance, while the spacious open-concept layout is ideal for both relaxing and entertaining. Sunlight pours in through large windows, brightening every corner of the home. Step out through either of the two walkouts to your expansive private balcony overlooking the Terraces a perfect space to enjoy your morning coffee or unwind in the evening. Set in the heart of vibrant Market Lane, you'll find yourself just steps from boutique shopping, fine dining, cozy cafés, and everyday essentials. With convenient access to major highways and public transit, getting around is seamless. This isn't just a place to live its a lifestyle of comfort, convenience, and community. (id:60626)
RE/MAX Premier The Op Team
2248 Dockside Way
Nanaimo, British Columbia
For more information, please click Brochure button. This bright 3117 sq ft luxury waterfront home is a nature lover’s dream! Paddle from your private dock on the tranquil non-motorized lake. Exquisite lake views indoors and out! This level entry home with walkout basement leads to the spacious yard where you can also enjoy a hot tub with a fire as you unwind with the picturesque backdrop of the lake. Gardeners will love the raised garden beds in the fully fenced backyard with outdoor shed. Grapes, plums, blackberries, and raspberries flourish. Unwind to the relaxing sounds of the pond from the front deck which enjoys the afternoon sun. Sip your morning coffee and listen to the symphony of birds on the partially covered upper deck, fully covered lower patio or the dock deck – all with spectacular views of the lake. This 4 bedroom, 2.5 bath home boasts unique architecture with curved walls that set this home apart. An open concept living room, eating area and kitchen overlook the lake with lots of natural light and breathtaking views. The home chef will adore the updated kitchen with newly replaced high-end appliances, island cooktop, double wall oven, deluxe fridge and garburator. The quiet Master bedroom has a walk-in closet and 3 pc ensuite with lake views. The den/dining room enjoys the afternoon sun. Downstairs includes a wet bar, pre-wired sound insulated theater room, 2 bedrooms, 4 pc bath, spacious laundry room with gas dryer; and storage room with gas furnace & new hot water tank. Gas fireplaces up and down. Custom window coverings. Central vac. New garage door opener comes with the 1.5 car garage. 2 yr warranty on roof de-mossing. Extensive updates and upgrades with modern finishes, inside and out. Near the end of a non-thorough road beside Cathers Lake Park, steps away from the Nanaimo Christian School; minutes from downtown Nanaimo; Westwood Lake; the NIC, NAC, NDSS and VIU. Easy access to the highway, ferries, airport and all Nanaimo has to offer! (id:60626)
Easy List Realty
2512 West Trail Crt
Sooke, British Columbia
A meticulously crafted 4 bed, 4 bath+den home, including a self contained LEGAL suite above the garage! This open-concept design features 9' ceilings & a modern kitchen w/ quartz counters, high-end full sheet Corian backsplash & SS appliances. The formal dining area features a custom-built ceiling with spot lighting & shiplap finish, flowing seamlessly into your spacious living room, perfect for entertaining. Step outside to your extended patio, equipped with a HW tap and natural gas hookup. Large windows bring the forest right into the living room-it's like living in nature! Hike the Broomhill trails from your fully fenced, tree lined backyard! A bonus den completes the main level. Upstairs offers great separation & generously sized bedrooms. Retreat to your master bedroom with WIC+closet organizer, 5-piece spa-like ensuite w/ soaker tub & stand up shower. Features include separate electrical meters, central vac, HW on demand, double car garage, plenty of storage throughout & more! (id:60626)
RE/MAX Camosun
4 Christian Cove
Pitt Meadows, British Columbia
SERENITY meets luxury at this exquisite lakefront property on almost 3 Acres! Nestled within an hour's travel time from your doorstep, this haven boasts breathtaking VIEWS and unrivaled tranquility. With approximately 450 ft of PRIVATE shoreline, enjoy boating, fishing & a ton of LAKE RECREATION activities. The meticulously designed LAKEHOUSE offers modern amenities with 18' VAULTED ceiling, panoramic windows & LOFT. Imagine sipping your morning coffee on the over 1300 SQ Ft of expansive deck, surrounded by nature's beauty. A rare opportunity to OWN a piece of paradise so CLOSE to home. Invest with FAMILY or Friends to share in the lasting MAGICAL memories ! All this is conveniently LOCATED within a 15 Minute BOAT RIDE, from Grant Narrows Launch or Fly in by Float Plane. YOU choose! (id:60626)
RE/MAX Lifestyles Realty
Ph5 7178 Collier Street
Burnaby, British Columbia
"Arcadia East" by noted Bosa - Stunning Penthouse with 270° Views! This exceptional penthouse offers unobstructed North, East, and South views with an ideal layout featuring 3 bedrooms, 2 baths, 2 balconies, a cozy fireplace, 1 locker and Two side-by-side Parking Spots. The gourmet kitchen boasts granite countertops and high-end stainless steel appliances, while hardwood floors enhance the living room, dining area, and hallway. The building offers great amenities including a fitness center, yoga room, social lounge, and secure parkings. Located steps away from, restaurants, Save-On-Foods, Shoppers, Starbucks, BC Liquor, Community Center, Library, cafes, all level of banks and transit options and more. Conveniently located near Metrotown. A rare opportunity for luxury and convenience in Burnaby South! Open House: Sat&Sun (Apr 26&27) 12-1pm by appointment only. (id:60626)
Metro Edge Realty
1304 Wharf Street
Pickering, Ontario
Welcome to this Meticulously Maintained 4+1 Bedroom, 2.5 Bathroom Family-Sized Home Nestled in one of Pickerings most Sought-After Waterfront Communities. Enjoy the Best of Lakeside Living with Frenchmans Bay! Waterfront Beach Park w/ New Boardwalks!! Ample Hiking and Bicycle Trails!! Pickering Marina! Shops! and Restaurants Just a Short Walk Away. Commuters will Appreciate The Quick Access to Hwy 401, the GO Train, and Pickering Town Centre! Making Daily Travel and Errands a Breeze. This Spacious 4-Level Split Layout Offers Ample Room for Families of All Sizes, with Bright, Functional Living Spaces And Thoughtful Updates Throughout. The Large Custom Deck and Landscaped, Fully Fenced Yard Create a Private Outdoor Retreat Perfect for Entertaining or Relaxing In a Quiet Setting. Additional Features Include an Oversized 4-Car Driveway, a Finished Basement With an Extra Bedroom, and a Layout Designed for Comfortable Everyday Living. Dont Miss this Rare Opportunity to Own a Beautiful Home in a Prime Lakeside Location where Comfort, Convenience, And Natural Beauty Come Together! (id:60626)
Realty Executives Plus Ltd
928 Lancaster Boulevard
Milton, Ontario
Welcome to 928 Lancaster Blvd, located in the highly coveted, family-oriented community of Hawthorne Village in South East Milton. Situated on a premium corner lot directly across from greenspace, this home is only steps to top rated schools, lovely parks, the Hawthorne Village Trail System and all the amenities on Louis St Laurent. As you approach this home, you can't help but appreciate the curb appeal. This fully detached, full brick, 3 bed plus den/office, 3 bath home welcomes you with tasteful landscaping and a lovely covered front porch ideal for that morning coffee as you take in the beautiful view. Entering the home, you'll find a generously sized foyer, a large double closet and soaring 9ft ceilings. The main level features a contemporary layout with a large, open concept living room and dining room coupled with an open concept kitchen overlooking the family room. The kitchen has been tastefully renovated to include modern white cabinets, stainless steel appliances, a large centre island, seamless quartz counter tops and backsplash. The main level also features upgraded hand scraped hickory hardwood flooring, California shutters, a gas fireplace, a 2-pc bath, direct access to the garage and more! The yard can be accessed via the kitchen walk-out and includes a stone patio, plenty of space for entertaining and mature trees offering true privacy. Heading upstairs you're greeted with 3 large bedrooms, a centrally located laundry, 2 full bathrooms and an office. The primary bedroom offers a large 4-pc bath, walk in closet and a lovely bay window complete with seating and cushions. Bedrooms 2 and 3 are both generously sized and include large windows and double closets. All rooms feature gleaming hardwood flooring and California Shutters. The unspoilt basement offers nearly 1,000 sq ft of additional open concept space ideal for recreation, storage & potential future living space. Roof (2017), Furnace/AC (2022), Kitchen Reno (2024), Professionally Painted (2025). (id:60626)
Right At Home Realty

