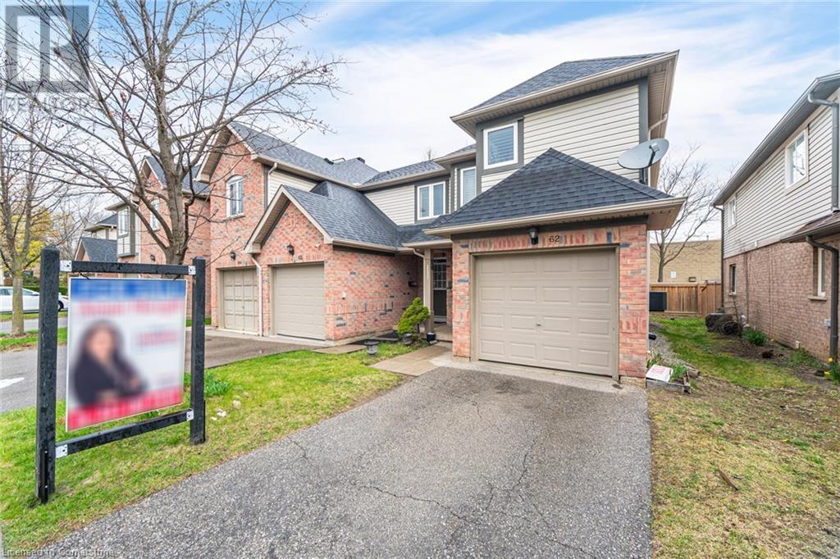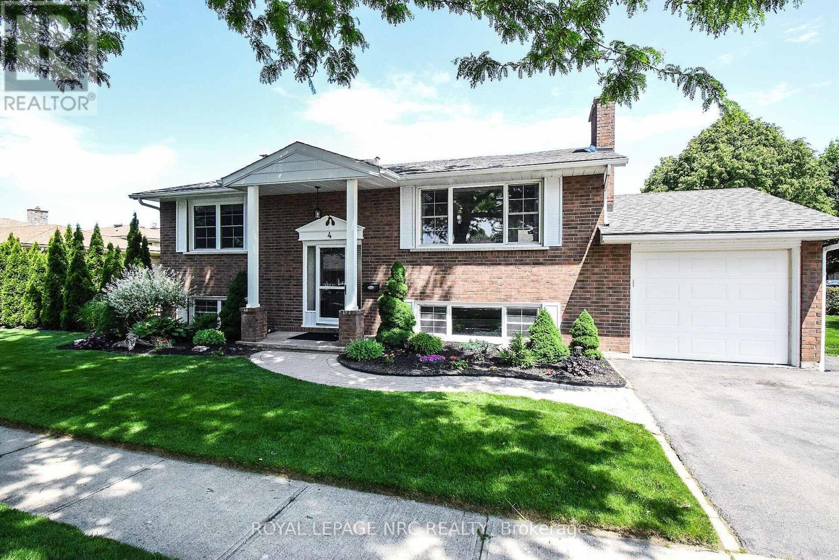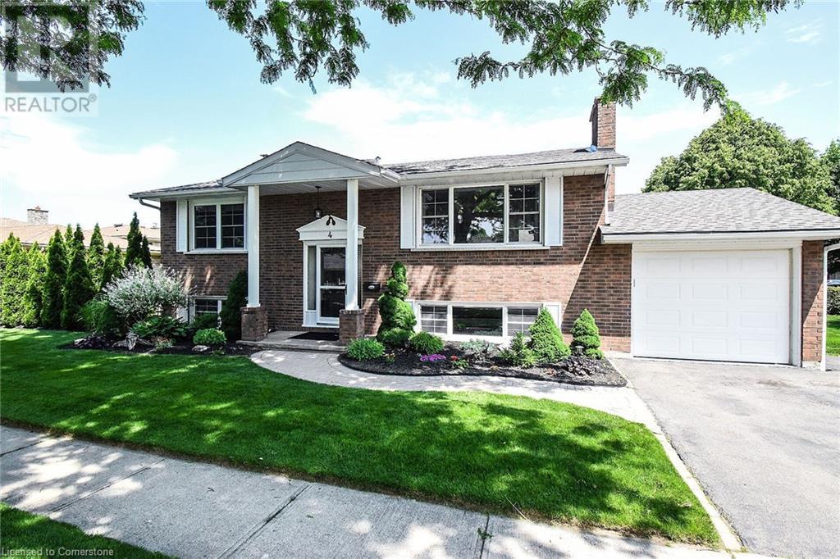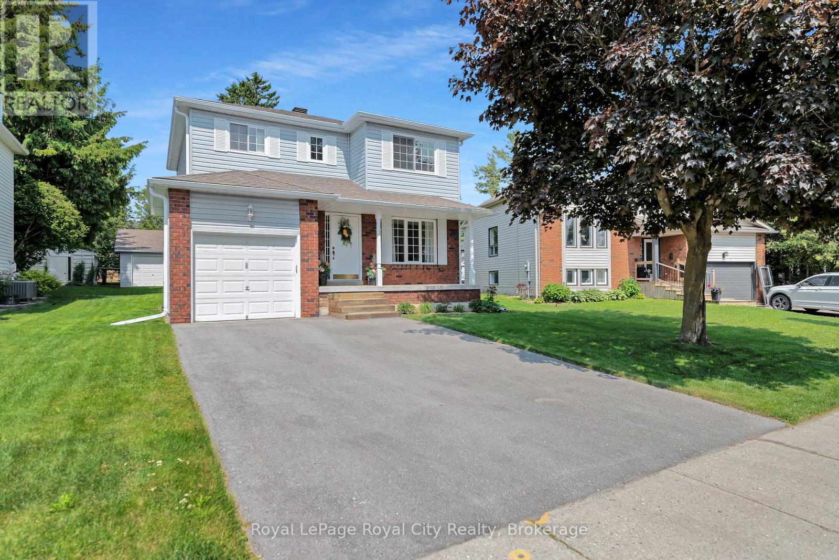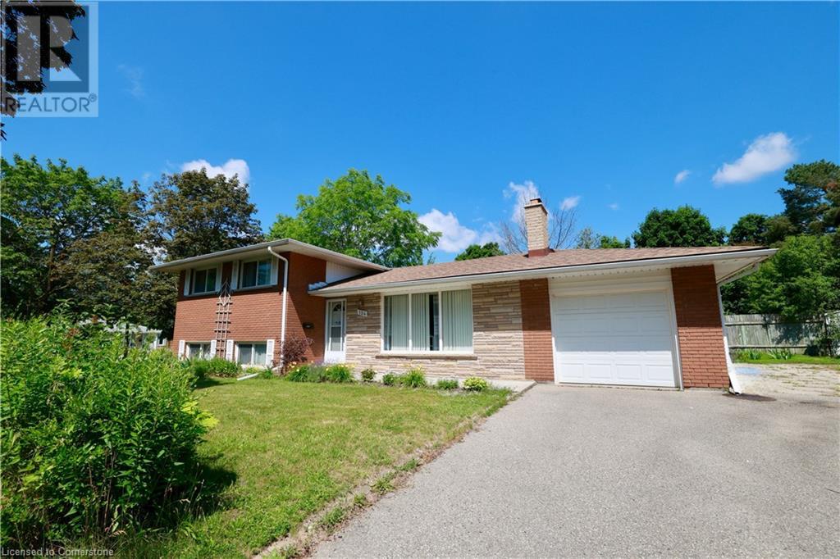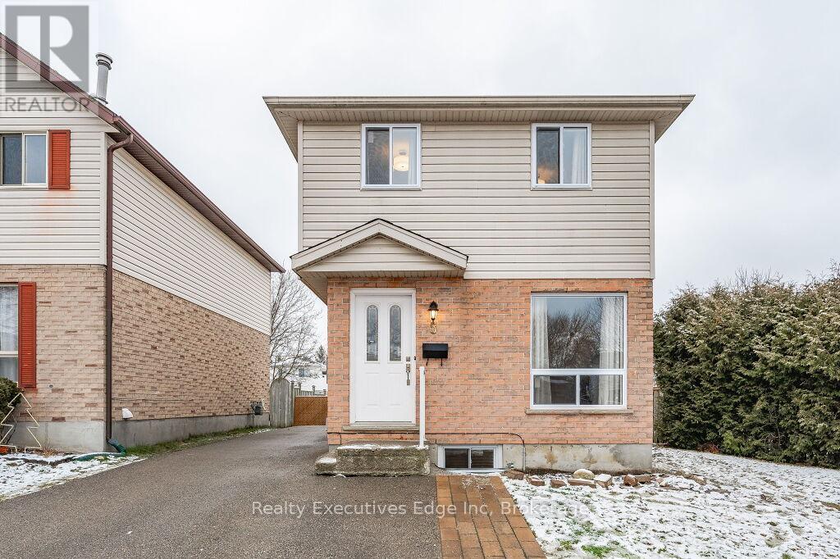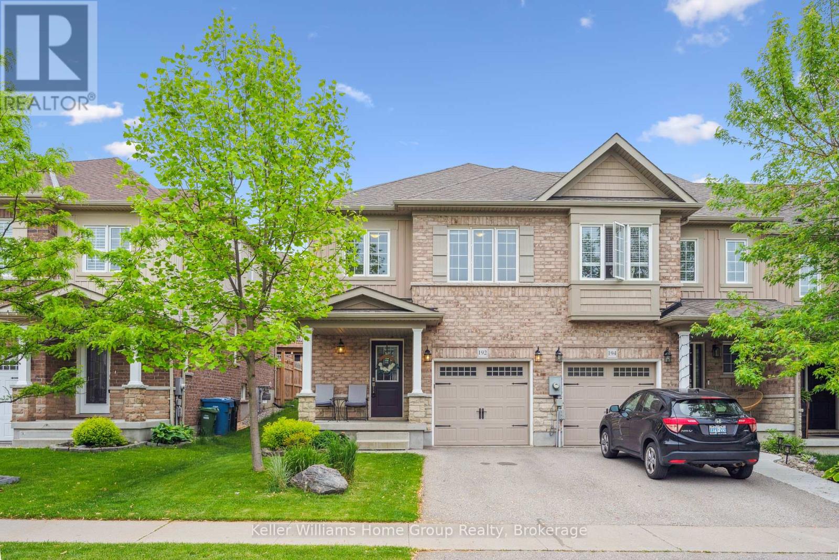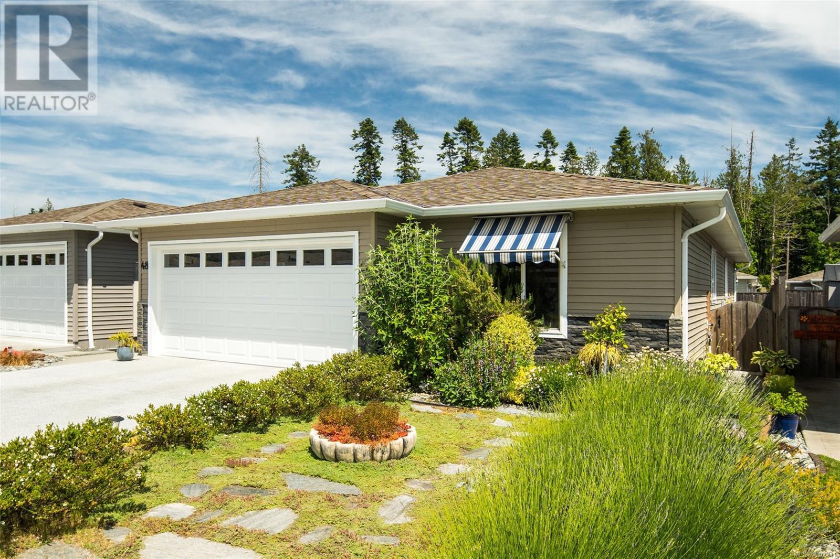5255 Guildwood Way Unit# 62
Mississauga, Ontario
Discover this impeccable, carpet-free ((Condo townhouse end unit)) in the vibrant heart of Mississauga, boasting gleaming hardwood floors across both main and upper levels, a tastefully upgraded kitchen adorned with quartz countertops, modernized bathrooms, an elegant iron-picketed staircase, and bathed in natural light, complemented by convenient proximity to visitor parking, direct garage access, and numerous upgrades, all presented in turnkey condition for immediate move-in. (id:60626)
RE/MAX Real Estate Centre 215a
4 Belair Drive
St. Catharines, Ontario
Welcome to 4 Belair Drive - Nestled in one of St. Catharines most desirable neighbourhoods, this charming 3 bedroom, 2 bath raised ranch bungalow with attached garage offers the perfect blend of comfort, style, updates, and location.Set on a beautifully landscaped lot, this home is just steps from the neighbourhood park, lake, and historic Lakeside Park and Beach, boutique shops & restaurants, and the convenience of being close to major shopping, schools, amenities, wine routes, hospital and QEW a true lifestyle location.Some recent updates include kitchen, roof, furnace, electrical panel, windows, bathrooms, light fixtures, and decking.From the outside, you will notice the inviting curb appeal of the home - classic red brick, subtle pillared porch, pediment over the front door, garden, and oversized windows.Inside you will find a layout complimenting that inviting and classic style. Living and dining room with hardwood floors and ample natural light, updated kitchen with quartz counters, farmhouse sink, and s/s appliances. Updated 4-piece bathroom and primary and secondary bedrooms are both well sized and complemented with hardwood floors.The lower level takes advantage of the raised bungalow style build, featuring large windows and natural light, and doubling livable square footage from above. Here you will find a beautiful family room with brick wall accent, electric fireplace, and vinyl flooring. The lower level also features an updated 3-piece bathroom, a 3rd nicely sized bedroom, and a laundry & storage room with a walkout to the backyard.Tranquil side/backyard lined with cedars and two decks - the perfect place to relax, bbq and entertain friends and family. The home also features an attached single car garage and double car driveway for ample parking.Whether you're strolling to the beach for sunset, grabbing a coffee or drink on Lock Street, or enjoying your own yard, 4 Belair Drive is a Port Dalhousie home youll be proud to call yours. (id:60626)
Royal LePage NRC Realty
4 Belair Drive
St. Catharines, Ontario
Welcome to 4 Belair Drive - Nestled in one of St. Catharines’ most desirable neighbourhoods, this charming 3 bedroom, 2 bath raised ranch bungalow with attached garage offers the perfect blend of comfort, style, updates, and location. Set on a beautifully landscaped lot, this home is just steps from the neighbourhood park, lake, and historic Lakeside Park and Beach, boutique shops & restaurants, and the convenience of being close to major shopping, schools, amenities, wine routes, hospital and QEW – a true lifestyle location. Some recent updates include kitchen, roof, furnace, electrical panel, windows, bathrooms, light fixtures, and decking. From the outside, you will notice the inviting curb appeal of the home - classic red brick, subtle pillared porch, pediment over the front door, garden, and oversized windows. Inside you will find a layout complimenting that inviting and classic style. Living and dining room with hardwood floors and ample natural light, updated kitchen with quartz counters, farmhouse sink, and s/s appliances. Updated 4-piece bathroom and primary and secondary bedrooms are both well sized and complemented with hardwood floors. The lower level takes advantage of the raised bungalow style build, featuring large windows and natural light, and doubling livable square footage from above. Here you will find a beautiful family room with brick wall accent, electric fireplace, and vinyl flooring. The lower level also features an updated 3-piece bathroom, a 3rd nicely sized bedroom, and a laundry & storage room with a walkout to the backyard. Tranquil side/backyard lined with cedars and two decks - the perfect place to relax, bbq and entertain friends and family. The home also features an attached single car garage and double car driveway for ample parking. Whether you're strolling to the beach for sunset, grabbing a coffee or drink on Lock Street, or enjoying your own yard, 4 Belair Drive is a Port Dalhousie home you’ll be proud to call yours. (id:60626)
Royal LePage NRC Realty Inc.
71 Fyffe Road Se
Calgary, Alberta
Situated on a peaceful, tree-lined street in the heart of Fairview, this completely renovated home offers a fresh, modern lifestyle in a mature community rich with amenities. From the curb, its classic split-level design is enhanced with fresh exterior paint, new Lux windows and doors and a welcoming sense of space on a generous 55’ x 100’ lot. Step inside to discover a beautifully reimagined interior featuring wide plank luxury vinyl flooring across all three levels, designer lighting and a seamless open floor plan that prioritizes flow and natural light. The sun-filled living room is anchored by oversized bay windows, while the brand-new kitchen combines clean lines and high-end finishes with thoughtful functionality - subway tile backsplash, quartz counters, new stainless steel appliances and a spacious island that doubles as a gathering hub. Just steps away, the dining area connects effortlessly to the backyard for easy indoor/outdoor entertaining. Upstairs, three bright bedrooms share a fully renovated 4-piece bathroom with timeless finishes. Downstairs, the lower level continues the home’s polished aesthetic with four large new windows, a built-in fireplace and a new 4-piece bathroom with a multi-head rain shower for spa-inspired comfort. Every inch of this home has been thoughtfully upgraded, including a new furnace and sewer line, ensuring peace of mind for years to come. Outside, the sunny south-facing backyard has been completely refreshed with new sod, a paverstone walkway and a newly constructed fence with gated access to a large gravel parking pad, ideal for an RV. The oversized double garage features high ceilings and plenty of space for storage or workshop potential. Fairview continues to attract young families with its close-knit feel and proximity to everything, walk to schools, off-leash parks and all the shops, restaurants and services along Macleod Trail and Heritage Drive. With quick access to Chinook Centre, the C-Train and Deerfoot Meadows, th is location blends everyday ease with vibrant local living. With both thoughtful design and long-term upgrades in place, this move-in ready home is a standout opportunity in one of Calgary’s most revitalized established neighbourhoods. (id:60626)
Real Estate Professionals Inc.
7361 Lynn Dr
Lantzville, British Columbia
Located on a sunny, level 0.22-acre corner lot, this spacious family home offers plenty of potential in a much sought-after neighbourhood. Set on a quiet street and surrounded by mature greenery, this property is ideal for those looking to put their own stamp on a well-laid-out home. Inside, the main level features a bright and functional layout with large windows, spacious kitchen and generous living and dining areas. 3 bedrooms, including the primary with 3 piece ensuite and main bathroom complete this level. Downstairs you'll find a full basement with a large family room, 2 additional bedrooms, bathroom, laundry and flexible space for hobbies, storage, or future suite potential. The sundeck overlooks the private backyard—a great spot for relaxing or watching the kids play—and the lot provides ample outdoor space with established landscaping. This home offers a solid foundation and layout, with an opportunity for updates and improvements to enhance both function and style over time. Located just minutes from North Nanaimo amenities, beaches, and schools, this is your chance to invest in a home with great potential in a fantastic community. Zoning potentially allows a carriage home! (id:60626)
RE/MAX Professionals
624 Holman Crescent
Centre Wellington, Ontario
Situated in a sought-after neighborhood, 624 Holman Crescent is located in the lovely town of Fergus. This well maintained 3 bedroom home is close to schools, shopping, restaurants, walking trails & parks. Featuring a bonus workshop in the backyard that boasts plenty of space to store outdoor toys, recreational vehicles, lawn furniture, a boat, or whatever your heart desires! Poured concrete floors and a beautiful work bench create the perfect setting for a hobby shop, potting shed, storage space or just a backyard hang out; you have to see this shop to truly appreciate it. You will also find a lovely patio off the kitchen and beautiful perennial gardens in the backyard. With plenty of room to park in the double-wide driveway and a lovely front porch with a view of a gorgeous mature maple tree, this is the perfect place to call home. (id:60626)
Royal LePage Royal City Realty
104 Milford Avenue
Waterloo, Ontario
This well-maintained side-split detached home sits on an impressive 148.31 x 60.10 ft lot and has been lovingly cared for by its original owner. Featuring 3 spacious bedrooms and 2 full bathrooms, this home also boasts a large recreation room that can easily be converted into a fourth bedroom or office. Located in a prime, family-friendly neighborhood, it’s just steps to an elementary school and within walking distance to W.C.I.. Close to the universities, shopping, public transit, and all amenities — this is convenience and comfort combined. Whether you're looking for a move-in-ready family home or a valuable investment in a sought-after location, this property has it all! (id:60626)
Royal LePage Peaceland Realty
4106 Beausejour Avenue
Powell River, British Columbia
BEAUTIFUL NEW RANCHER - This 1781 sqft rancher features a bright, open easy-care layout with 3 bedrooms plus a den. The kitchen features stainless appliances and a sit-up island with overhead lighting. Sliding doors open the dining area to a large covered patio and fenced yard. A cosy fireplace warms the living area and radiant in-floor heat keeps the whole home just right. The primary bedroom includes a walk-in closet and ensuite bathroom with large shower and double sink vanity. There are two more bedrooms and a 4pc main bath. The den is just inside the front entrance, with big windows looking out to the neighbourhood. The laundry room has tiled floor, washer, dryer, and storage, plus access to the double garage. Easy-care landscaping and lawns have in-ground sprinklers. This lovely, all-new home is ready for years of enjoyment. Call today for more information. (id:60626)
Royal LePage Powell River
5 Troy Crescent
Guelph, Ontario
Welcome to 5 Troy Crescent. Calling all investors & first-time buyers. This home features a legal 1-bedroom basement apartment with updated windows and electrical panel. The main unit features a spacious & sun-filled open concept living/kitchen area, 3 good-sized bedrooms, all with ample storage & a nicely updated 4pc bathroom. The basement is updated with brand new flooring , has a separate entrance and includes a delightful 1 bedroom legal apartment with with an open concept living/kitchen area, washer/dryer, a bedroom, a stylish 3pc bath & a storage/utility space. (id:60626)
Realty Executives Edge Inc
192 Summit Ridge Drive
Guelph, Ontario
NO MONTHLY CONDO FEES HERE! Enjoy home ownership in this freehold end unit townhouse very well-maintained throughout. The open-concept kitchen has many upgrades including backsplash, undermount lighting, quartz centre island with pot & pan drawers & garbage drawer, pantry with pull-out drawers, pot lights and pendant light,KitchenAid double oven (gas), LG fridge (6 months), dishwasher and new B/I microwave. The surrounding dining area and living room have gleaming hardwood floors and a custom built in gas fireplace. Upstairs, there are 2 spacious bedrooms with a 4 pc bathroom, loft office/den or play area, laundry room with upper cabinets and storage cabinet and a large primary bedroom with huge walk-in closet and 3 pc ensuite with tiled shower with glass door. The basement is waiting your finishing touches and has a 3 pc R/I. Step outside to the fenced landscaped backyard to the stylish wood deck with black railings perfect for entertaining friends and family. With parks, walking trails, sports fields, schools and shopping close by this is an ideal location! (id:60626)
Keller Williams Home Group Realty
249 Middleton Avenue
London South, Ontario
Welcome to this spacious and inviting 3-bedroom, 3-bath home offering nearly 2,000 sq ft of thoughtfully designed living space. Ideally located in sought-after Middleton, this property is just minutes from schools, shopping, parks, and all essential amenities. The main level features an open-concept layout perfect for both everyday living and entertaining. Enjoy a modern, user-friendly kitchen with stainless steel appliances, a gas stove, and a large island that comfortably seats four. The bright dining area flows seamlessly to a private backyard backing on to green space, with a deck ideal for summer gatherings. Convenience meets comfort with a main-level laundry room and inside entry to a spacious attached 2-car garage. Upstairs, retreat to the primary bedroom suite complete with a luxurious ensuite boasting a relaxing soaker tub and a beautifully tiled glass shower. Two additional generously sized bedrooms and a versatile den perfect as a home office or reading nook complete the upper level. The full unfinished basement provides endless potential for customization to suit your lifestyle. Don't miss the chance to own this well-appointed home in a family-friendly neighborhoodbook your showing today! (id:60626)
Thrive Realty Group Inc.
48 7586 Tetayut Rd
Central Saanich, British Columbia
Envision your life at Hummingbird Green Village, where opulence and comfort intertwine. This magnificent abode, offering three spacious bedrooms, two lavish baths, and a gourmet kitchen, is a testament to refined living. Far from a factory-manufactured home, this residence boasts exceptional craftsmanship and custom features, designed with care and attention to detail. The garage/driveway, adorned with an epoxy floor, exude elegance—rare in this neighborhood. Practicality meets sophistication with features like a utility sink, motorized retractable awnings, elegant architrave molding, and an integrated irrigation system, ensuring the lush landscape flourishes. Escape to the serene backyard, where a tranquil waterfall feature adds soothing ambiance. The spare bedroom features a Murphy bed that, when lifted, reveals stylish cabinetry matching the kitchen, blending form and function. Hummingbird Green Village embodies sophisticated living, where every detail reflects elegance and comfort. (id:60626)
Exp Realty

