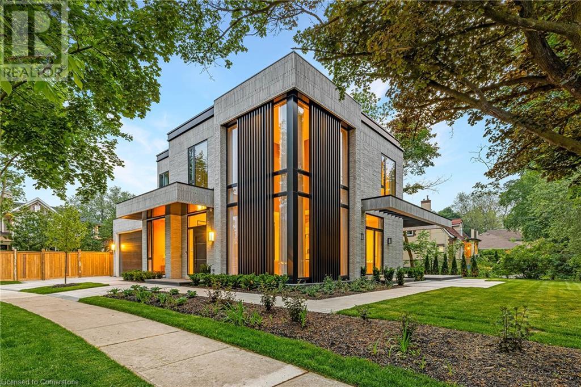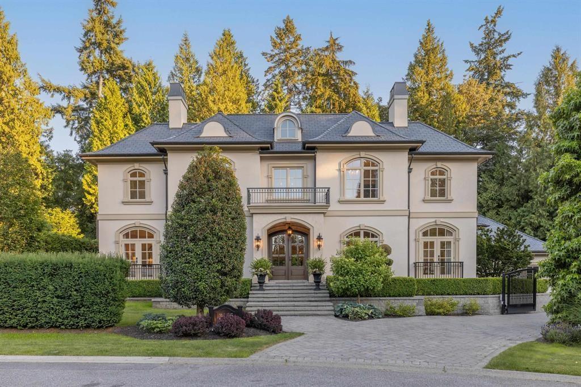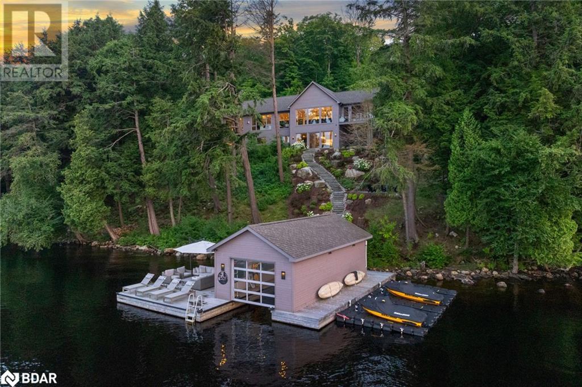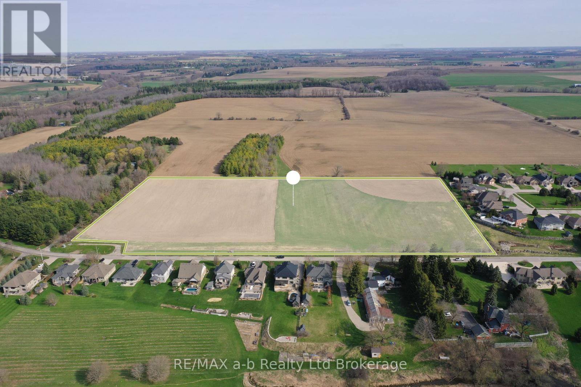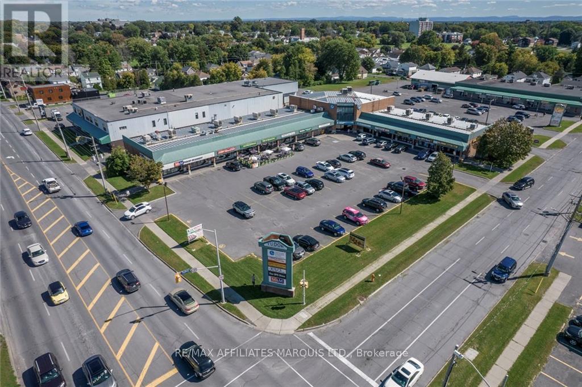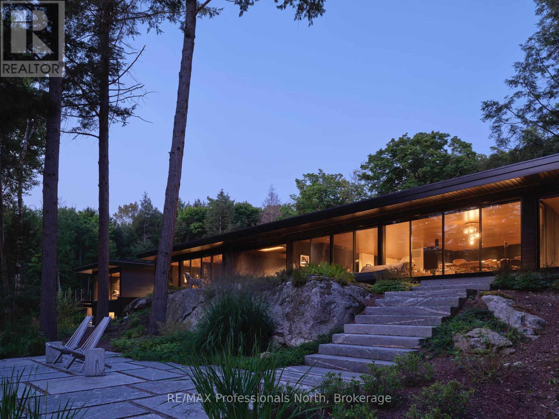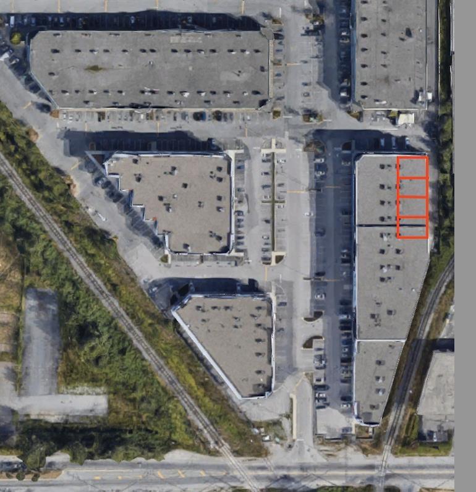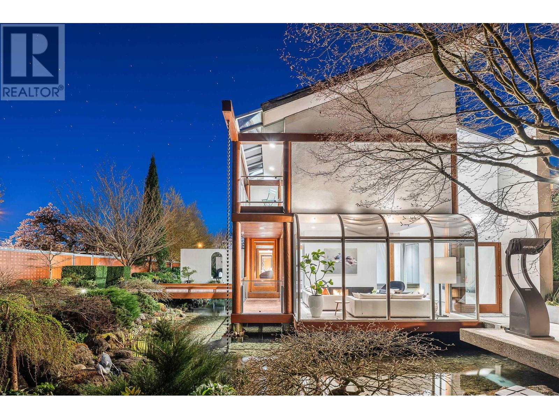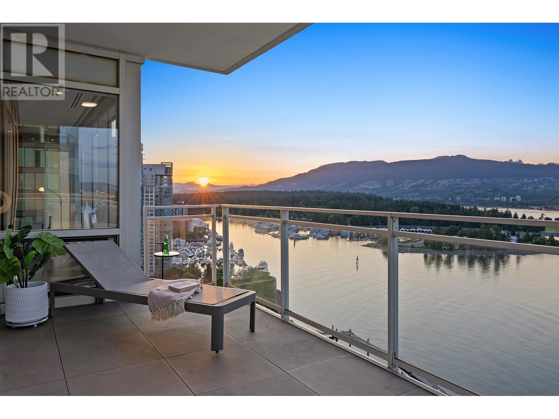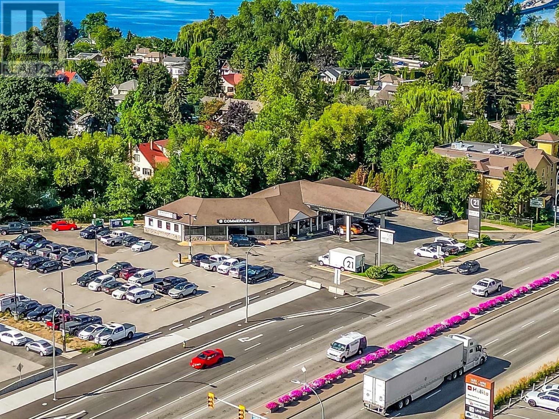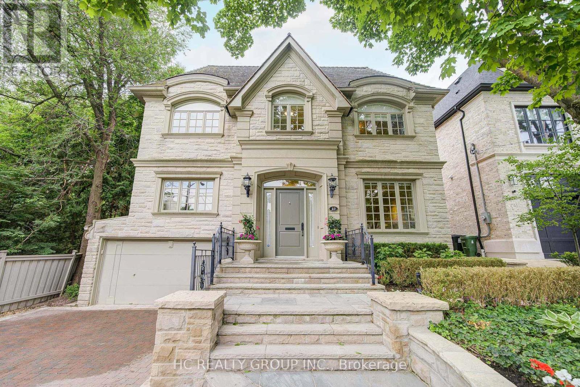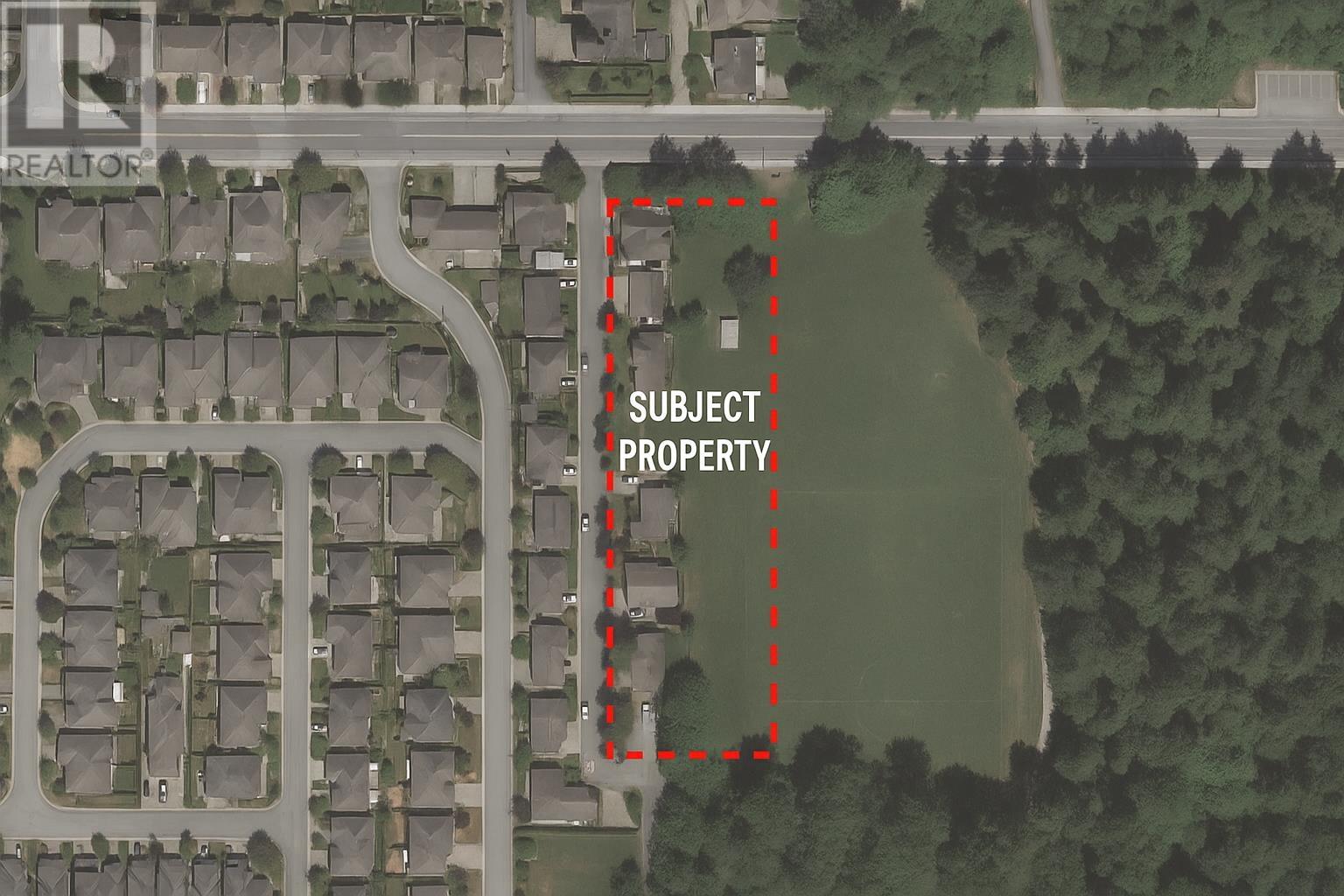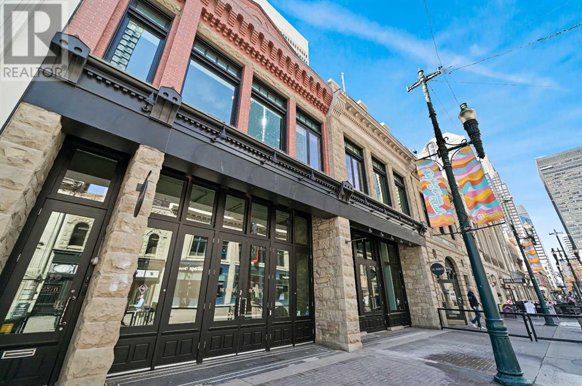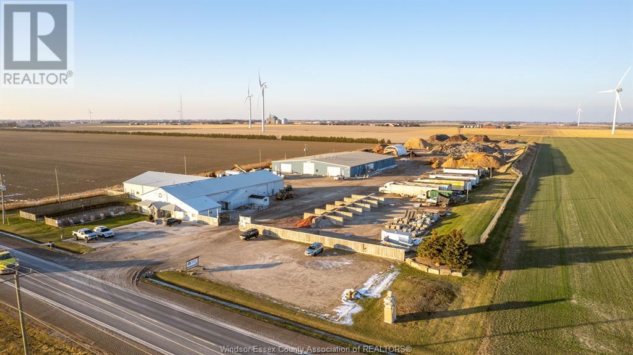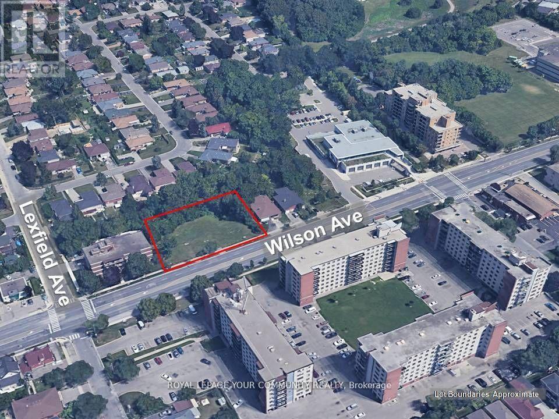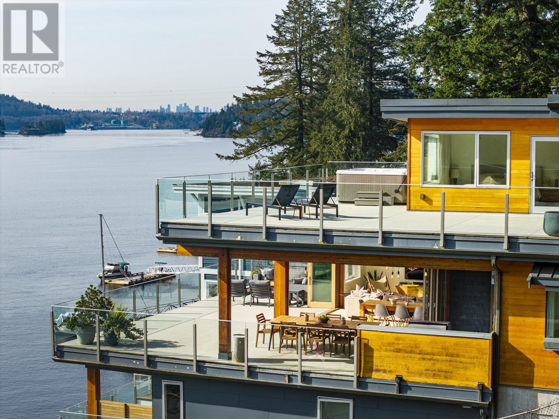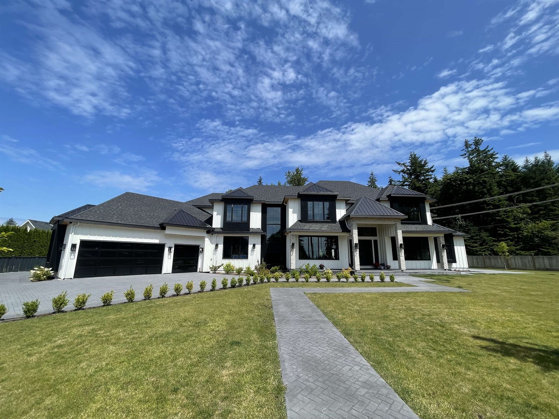392 Maple Grove Drive
Oakville, Ontario
Welcome to 392 Maple Grove Drive, where modern architecture + intentional design blend bold layers + elevated finishes to create a home that is as thoughtfully imagined as it is beautifully executed. Where natural light moves through rooms like it was meant to. And where every finish, every texture, every detail has been chosen not just to impress — but to feel right. With 7,390 total square feet, 5 bedrooms + 6 bathrooms, this fully furnished masterpiece is the result of a powerhouse creative trio: architect Richard Wengle, builder PCM Now + interior design by Brian Gluckstein. The exterior is quietly striking — Belgian-inspired brick + elongated stone in soft, tonal shades, anchored by a private courtyard that opens to an elegant inground pool. Inside, the tone is set by soaring ceilings, expansive glazing, soft sand-coloured stone finishes + a curved sculptural plaster staircase as the focal point. The main floor unfolds in a series of moments: the colour-drenched dining room in deep rust, casual + bold. The soaring living room with double-height corner windows + a slatted oak wall above a two-sided fireplace. The chef’s kitchen is sleek but grounded; concealed appliances, stone surfaces + a sculptural muted green island with fluted detailing. It opens to a relaxed breakfast area + family room, where herringbone white oak floors, expansive glazing + an indoor-outdoor fireplace invite connection + calm. Upstairs, the primary suite is tucked into its own wing with soft blue tones, a boutique-style dressing room + spa-like ensuite. Additional bedrooms are distinct + personal, each with curated finishes. The lower level features a full guest suite, recreation room, gym + secondary laundry with dog wash — practical, elevated + beautifully done. A home so fine-tuned, it creates presence. Desirable school district, close to shopping + commuter routes. (id:60626)
Century 21 Miller Real Estate Ltd.
3115 136 Street
Surrey, British Columbia
Magnificent French inspired estate situated on one of our South Surrey's most picturesque streets. This exquisite 8,500 sqft mansion boasts top quality finishes inside and out. Timeless architecture adorned in limestone sets the tone of sophistication. Grand double height foyer, with cross-hall formal Living and Dining Rooms. Great Room along the back of the home features accordion doors creating seamless indoor & outdoor living. Chef's dream Kitchen complete with custom millwork and calacatta marble, along with a bonus wok kitchen. Main floor features a private guest suite, along with a den and home office. Upper level features 4 ensuites bedrooms including the Primary Suite rivalling the Ritz with its opulence; spa-like ensuite and dressing room. Almost 27,000sqft South facing property. (id:60626)
Macdonald Realty (Surrey/152)
124 Claren Crescent Crescent
Huntsville, Ontario
Welcome To 124 Claren Crescent, An Extraordinary Year-Round Retreat Nestled On The Pristine Shores Of Lake Vernon In Exclusive Ashworth Bay - Renowned For Its Upscale Waterfront Estates. Set On Over 2.5 Acres With 350+ Ft Of Private Shoreline, This Is Lakeside Living At Its Finest, Just Minutes By Car Or Boat To Downtown Huntsville. The Main Residence Is A Stunning Architectural Masterpiece Offering 4,100+ Sq Ft Of Refined Space With 4 Bedrooms, 3.5 Baths, Soaring Ceilings, Panoramic Lake Views & Designer Finishes Throughout. The Walk-Out Lower Level Is An Entertainer’s Dream With A Bright Rec Area, Wet Bar, Cozy Fireplace, Home Office & Room For Billiards Or Games. Professionally Landscaped Grounds Lead To A Custom Boathouse With Sleek Kitchenette, Eco-Washroom & A Sun-Drenched Dock - Perfect For Morning Coffee Or Golden-Hour Cocktails. Hosting Guests? The Private 2-Bed Guest Cottage Includes A Full Kitchen, Open Living Space, 3-Piece Bath & An East-Facing Balcony For Unforgettable Sunrises. An Inviting Front Deck & Heated Detached Garage Enhance The Experience, While The Spa-Style Wellness Centre - Featuring A Gym, Sauna, Hot Tub & Screened Balcony - Offers Total Escape. Between The Main Home, Guest House, Boathouse & Spa, You’ll Enjoy A Remarkable 6,104 Sq Ft Of Total Interior Living Space. Located On A Tranquil, Less-Travelled Stretch Of Lake Vernon With Direct Access To 40+ Miles Of Boating, This Is Muskoka Luxury Without Compromise. Guest House & Wellness Centre With Own Septic System & Generator ('23). Boathouse Upgraded With Kitchenette & Eco-Washroom ('23). Restoration Hardware Light Fixtures Throughout. (id:60626)
Exp Realty Brokerage
2426 Andover Rd
Nanoose Bay, British Columbia
Island Living Redefined! Enjoy unparalleled ocean, coastline and mesmerizing sunrise views year-round from this Spectacular, private 3-level oceanfront residence, complemented by an elevator that combines pristine natural beauty with state-of the-art luxury to provide the ultimate west coast sanctuary. The 4-bedroom, 7-bath resort property faces a private bay with seasonal offshore boat moorage. The home displays a careful blend of west coast architectural elements including 14 ft high cedar plank ceilings, beautiful masonry work inside & out, generously proportioned living spaces, smart home technology & floor to ceiling nanawalls of glass that open to sprawling seaside patios revealing panoramic ocean vistas and the true meaning of indoor/outdoor living. The primary bedroom is located on the main floor with dual water closets, a fire-lit soaking tub with ocean views & an enormous walk-in closet with its own laundry. There are a total of 6 gas fireplaces, a wine cellar across from the 2-sided sunken bar & adjacent to the chef’s kitchen with premium appliances and fridge drawers plus a walk-in pantry. Downstairs, there is a gym with steam room, and a yoga room. Additionally, there is a private guest/staff suite/office with separate entrance and laundry. Located on the top floor of the home is a spacious recreation/media room with wet bar and pocket doors opening to the massive waterside deck with fire table. The over height, heated multi purpose 4-car garage is an auto enthusiast’s dream as it can accommodate 4 vehicles with room for an RV or boat. Additional vehicles can be added with the introduction of car lifts. (id:60626)
Royal LePage Parksville-Qualicum Beach Realty (Qu)
0 Emily Street
St. Marys, Ontario
Offered for sale is a 15-acre parcel of land on the north end of the Town of St. Marys, ideally situated near parks, walking trails, and local amenities. This centrally located site is approximately 50 minutes from Kitchener, 40 minutes from London, and 20 minutes from Stratford, offering strong appeal for residential development. As designated in the Perth County Official Plan, the property is slated for residential development and is currently awaiting the developers draft plan submission. Previous concept plans indicate potential for 150+ bungalow townhomes within a condominium corporation. Supporting due diligence has been completed, including a Topographic Survey, Phase I Environmental Site Assessment, Archaeological Assessment, and Geotechnical Report, making this a highly attractive, development-ready opportunity in a growing and desirable community. (id:60626)
RE/MAX A-B Realty Ltd Brokerage
RE/MAX A-B Realty Ltd
841 Sydney Street
Cornwall, Ontario
The Tudor Centre was purpose built in 1989 as a mixed 1 & 2 storey retail/office plaza. It has a structural steel frame c/w metal roof & brick veneer exterior. Originally designed with 14 units, over time the anchor tenant "Centre de Sante" Health Care Centre expanded operations reducing the number of tenants to 9. The centre block is a 2 storey sprinklered structure c/w elevator. The facade has been updated complete with walkway. There is a 1,200 amp main electrical with separate power supply to each of the 13 original units and a 200 amp entrance. In total the building has 23,445 sq ft of floor area with the Health Centre occupying 53.4% of the floor area. Two tenants M&M Food Market & the Glengarrian restaurant occupy 2 bays each & the other tenants each occupying single bays of 1080 sq ft +/-. Zoning is CC_SC Community Commercial-Shopping Centre which permits a wide variety of commercial uses. There are +100 parking spaces. All leases are care free net leases. (id:60626)
RE/MAX Affiliates Marquis Ltd.
1298 Lipsy Lake Drive
Dysart Et Al, Ontario
A rare opportunity to acquire one of Haliburton's most exquisite properties. Discover a coveted offering with unparalleled privacy in the exclusive enclave of Lipsy Lake. With only 33 properties, the lake is quiet and offers a hard to find alternative to those in search of supreme tranquility. This meticulously crafted contemporary estate is nestled on over 14 acres, with 545ft of prized, west-facing frontage. Spanning 130ft, the design of the main dwelling is informed by nature and integrated into the rugged beauty of the Canadian Shield. Designed by MafcoHouse and utilizing post and beam construction, the need for load bearing walls is eliminated. Vast expanses of floor to ceiling windows inspire a deep connection to nature. A glass corridor provides a divide between the living space and primary suite, with a glass bridge connecting to a two story guest wing. A covered carport with entrance to the lower level of this wing doubles as a large private patio to the bedroom above. Relaxed luxury is rooted in the complex yet simple and intentional design throughout, where every detail has been considered. With impeccable finishes from the warmth of the Hemlock clad ceiling, to the bespoke oak millwork, the home provides a generous space for entertaining as well as intimate family living. Two exterior screened-in rooms expand the interior living space to the outdoors. The glass facade reflects the natural surroundings, blurring the home from the lakeside view. Architecturally landscaped, cut granite steps, landings, and patios are meticulously integrated into the topography and lead to the water's edge. Beyond the main dwelling, an accessory structure houses a two car garage, gym, full bathroom, and an almost 600sqft rec room. A basketball sports court and groomed trails complete this exceptional offering. More than a home, 1298 Lipsy Lake Drive is a place to exhale - where the harmony of intentional design and profound stillness awaken a deeper sense of luxury. (id:60626)
RE/MAX Professionals North
2463 Thacker Drive
West Kelowna, British Columbia
Custom SanMarc home on desirable Thacker Drive in Lakeview Heights. This property boasts exceptional attention to detail that is sure to impress. Expertly designed, it offers a remarkable layout inside & out for everyday living while maintaining its allure as a modern masterpiece.From nearly every room & the backyard, enjoy expansive, unobstructed Okanagan Lake views. A solid wood 12-ft pivot door welcomes you to the foyer with a 20-ft marble tiled entry wall leading to the catwalk on the 2nd level, connecting the 2 wings of the home. The great room boasts 23-foot ceilings, floor-to-ceiling windows, & an 80-inch linear gas fireplace. Gourmet kitchen w/ Carolyn Walsh-designed cabinetry, waterfall island, professional appliances & a window that fully retracts, creating a passthrough to the outdoor kitchen. Glass-enclosed 75+ bottle temperature-controlled wine room. Sliding doors on the main level open to a remarkable outdoor retreat: saltwater pool with auto cover, synthetic lawn, Jacuzzi hot tub, outdoor kitchen, $12K sound system, covered patio w/ glass ceiling. Luxurious main floor primary w/ pool access, spa-inspired 5-piece en suite with views of the lake, heated floors, custom closet, and a linear gas fireplace. Main floor living with elevator that accesses all three floors. Upstairs offers 4 large beds, all with en suites, and 2 featuring private lake view patios. Laundry on both levels. Oversized 3-car garage with built-ins, custom cabinetry, and prewired for EV. (id:60626)
Unison Jane Hoffman Realty
112 Westbrook Dr Nw
Edmonton, Alberta
Panoramic RIVER VALLEY views – backing onto Whitemud Creek Ravine – full unobstructed view on this over 12,000sqft lot! The attention to detail provides the perfect fusion between structural strength & architectural form – Urbis Architecture, Mitchell Freedland Design/Vancouver! This home seamlessly blends indoor/outdoor spaces capturing all elements of luxury – Flawless design covers every inch of this stunning home well-appointed & sophistication throughout. The home encompasses just over 5897 SQFT of developed living space with walkout basement – luxury beds, Gym, Art Room, Office, 2.5 baths, 15ft ceilings – North & South Garages - Quad attached garage (extra height for car lifts) – the entire back of the home is floor to ceiling windows. Every finish was hand selected for a luxurious feel - custom millwork & cabinetry, superior lighting & plumbing fixtures - the craftsmanship is like no other fit & finish you have never seen before – West Coast Luxury in YEG - boasting every state-of-the-art finish. (id:60626)
RE/MAX River City
206-209 12899 80 Avenue
Surrey, British Columbia
Second floor office space available for sale in Payl Business Centre. Most sought after and busiest plazas in Surrey. The 300+ shops offer some of the best commercial retail space and amenities in Surrey.4 separate strata lots combined into one office. 206, 207, 208, 209 12899 80 AVE. (id:60626)
Sutton Group-West Coast Realty (Surrey/120)
1299 W 57th Avenue
Vancouver, British Columbia
An architectural masterpiece designed by the late, renowned architect Arthur Erickson, this residence is situated on a 10,536 sq.ft. lot and features an exquisite Koi Pond Sanctuary Garden. Expansive floor-to-ceiling windows flood the interior with natural light, creating a serene and open atmosphere while blurring the line between indoor and outdoor living. The principal living areas are thoughtfully designed to frame spectacular garden views, offering a breathtaking backdrop and an unparalleled sense of tranquility. A sunlit hallway leads to four generously sized bedrooms, luxurious bathrooms, and a well-appointed laundry area on the upper level. The lower level offers a spacious playroom, complemented by an impressive wine cellar perfect for entertaining in style. (id:60626)
Angell
2202 1139 W Cordova Street
Vancouver, British Columbia
Experience the epitome of luxury in this IMMACULATE, move in ready, Coal Harbour condo at Two Harbour Green. RARE- Two large decks totalling 360 SF offer uninterrupted 180° views of the ocean, mountains, and Stanley Park, city + North Shore where vibrant energy and Feng Shui harmony abound. Quality features include: gas fireplace, custom millwork throughout, spacious sunlit bedrooms, including a master suite with a generous walk-in closet and a spa-like bathroom. Additional highlights include a private double car garage (445 SF) plus an extra-large parking space, two heated concrete storage rooms (170SF+ 55SF), laundry room, and only two units per floor. Elite amenities: indoor pool, fitness centre, 24hour concierge, guest suite, visitor parking and large virtual golf room. BONUS- building has new paid for deck membrane and exterior work completed. Modern design and abundant natural light create an urban sanctuary of refined sophistication and timeless elegance, exquisite. Deep breathe, you are home. (id:60626)
Century 21 In Town Realty
251 Harvey Avenue
Kelowna, British Columbia
ONE OF KIND INVESTMENT/DEVELOPMENT OPPORTUNITY IN THE HEART OF THE OKANAGAN VALLEY! Rarely offered with this substantial potential, 251 Harvey Ave is strategically located at the entrance of the City and is a central component to unlock the potential to create….“THE GATEWAY TO KELOWNA”! The property offers a well-maintained 6,000 sqft office building (C21 business NOT for sale) and sits on .55 acres. This prime lot will unlock the potential a large development statement piece situated in the heart of the Valley. Fronting the main corridor highway, this high exposure site is only steps to the vibrant downtown core with its trendy shops and dining, and of course, the jewel of the area - the famous Okanagan Lake. The City of Kelowna and zoning supports a multitude of development opportunities including a hotel, high end condos or rentals, or a mix of both with commercial components. The listed property, 251 Harvey Ave, sits smack dab in the center of this impressive spot and would offer a buyer an attractive leaseback of $242,200 annually. As a standalone investment for future income/holding property, or part of this rare development opportunity - DO NOT LET THIS ONE PASS BY, THIS IS THE ONE! Please contact the listing agents for further information. (id:60626)
Century 21 Assurance Realty Ltd
251 Harvey Avenue
Kelowna, British Columbia
ONE OF KIND INVESTMENT/DEVELOPMENT OPPORTUNITY IN THE HEART OF THE OKANAGAN VALLEY! Rarely offered with this substantial potential, 251 Harvey Ave is strategically located at the entrance of the City and is a central component to unlock the potential to create….“THE GATEWAY TO KELOWNA”! The property offers a well-maintained 6,000 sqft office building (C21 business NOT for sale) and sits on .55 acres. This prime lot will unlock the potential a large development statement piece situated in the heart of the Valley. Fronting the main corridor highway, this high exposure site is only steps to the vibrant downtown core with its trendy shops and dining, and of course, the jewel of the area - the famous Okanagan Lake. The City of Kelowna and zoning supports a multitude of development opportunities including a hotel, high end condos or rentals, or a mix of both with commercial components. The listed property, 251 Harvey Ave, sits smack dab in the center of this impressive spot and would offer a buyer an attractive leaseback of $242,200 annually. As a standalone investment for future income/holding property, or part of this rare development opportunity - DO NOT LET THIS ONE PASS BY, THIS IS THE ONE! Please contact the listing agents for further information. (id:60626)
Century 21 Assurance Realty Ltd
1323 The Crescent Crescent
Vancouver, British Columbia
Welcome to a rare offering on The Crescent in First Shaughnessy, Vancouver´s most prestigious address. Set on a 13,046 sq.ft. lot with mature trees and manicured gardens, this timeless detached home offers over 3,600 sq.ft. across 2 levels. A grand foyer opens to formal and casual living spaces with vaulted ceilings, oak flooring, radiant heat, & custom millwork. The kitchen, dining, and family rooms extend to an oversized patio, ideal for entertaining or relaxing mornings. Upstairs are 3 spacious bedrooms, a bright primary suite, plus a versatile playroom. A cherry wood-paneled office on the main adds charm and function. Double garage, generous storage, and close proximity to South Granville, Van Lawn & Tennis Club, and top-ranked schools. Open House - Saturday, July 19 (2-4PM). (id:60626)
Oakwyn Realty Ltd.
17 Blanchard Road
Toronto, Ontario
Magnificent Custom Built Luxury Executive 5+1 Bedrms Home Located In Exclusive Lawrence Park Cul-De-Sac. 4058 Sqft+1868 Sqft W/O Basement. Charming Details W/Gorgeous Designer Finishes Throughout. Exquisite Craftsmanship&Finishes. Amazing Natural Light W/Lots Of Windws&5 Skylights. 10" Main Flr, 9" On 2nd Flr&Bast. 5 Fireplaces W/Heated Flrs on 2nd Flr Bathrms. Fabulous Master Retreat W/Sitting Rm&F/P. Spectacular Relaxing Private South Garden W/Pool&Cabana. (id:60626)
Hc Realty Group Inc.
184 Heath Street W
Toronto, Ontario
Prestigious Forest Hill South gem! Prime Ne Corner Lot @Dunvegan Rd. W/Potenial To Change To A Dunvegan Rd. Address.Double Car Garage.An Archtetural Masterpiece! 10-foot-high ceilings on the main floor, 9-foot-high ceilings on the second floor, 5-Bdrm Regal Residence W/Charm + Intricate Detailing, and 2 Bdrms in Basement. More Than 6000 Sf Including Bsmt. Expansive Principal Rooms Arranged In A Functional Open Flow. Living Room Elegance That Overlooks The Lush Front Yard, Spacious Dining Room W/ Adjoining Servery & Gourmet Eat-In Kitchen W/ Premium Miele Appliances, Custom Cabinets, Quartz Countertops. The family-room(with its exquisite millwork and fireplace) is the ideal place for catching up on early morning paperwork at the office. Next to it is a cozy office, which would make for an ideal extra bedroom! Well-Appointed Primary Suite W/ Fireplace, Walk-In Wardrobe W/ Double Closets & Opulent Ensuite , Second bedroom is serene and tranquil with a small sitting area, fireplace and walk-out to a private rooftop deck. It offers a lovely double closet and ensuite 5-pieces bathroom. The gracious staircase sweeps up to the third floor with two well proportioned additional bedrooms, a shared bath, and walk-in cedar closet. Unbeatable location,Walk to everything imaginable at Yonge and St Clair in just few minutes. The streetcar zips there in mere minutes. Two of the country's most prestigious private schools,Upper Canada College and B.S.S., are around 400 meters away, Children in the public stream will attend top rated Brown P.S. and Deer Park middle school.Close to Havergal College,York School & CasaLoma,Exclusive shopping in the Village, gourmet dining, gyms, Supermarket, and lush parks! This home offers an unparalleled lifestyle of exclusive luxury & comfort. 85.5 Foot Frontage Along Dunvegan Rd. Potential 10 parking Space, A Must SEE!!! (id:60626)
Bay Street Integrity Realty Inc.
24392 104th Avenue
Maple Ridge, British Columbia
An exceptional opportunity to develop a 21-unit row townhome project in one of Maple Ridge´s fastest-growing neighborhoods. This shovel-ready site is ideally located directly across from cesqunela. Elementary and just steps from Samuel Robertson Technical Secondary, making it perfect for future families. Bordered by Albion Park on the east side, this property offers a peaceful, nature-rich setting with access to green space and recreation. Planned townhomes feature a mix of tandem and double side-by-side garages, with spacious 2 & 3-level floorplans that take full advantage of breathtaking valley views. This is a rare chance to bring a sought-after townhome community to a vibrant, family-friendly neighborhood.Don't miss out on this ready-to-build site with unbeatable location and potential (id:60626)
Royal LePage - Brookside Realty
117 & 119 8 Avenue Sw
Calgary, Alberta
A rare opportunity to own a beautifully restored heritage building in the heart of Calgary’s iconic Stephen Avenue (8th Avenue)—a vibrant destination known for its energy, rich history, and a bustling mix of restaurants, cafés, and entertainment venues. The Pioneer has recently undergone extensive cosmetic and mechanical upgrades, seamlessly blending historical charm with modern convenience. This one-of-a-kind space offers a truly inspiring environment for your business. Own a piece of Calgary’s past while positioning yourself for the future. (id:60626)
RE/MAX House Of Real Estate
34 Rosebud Court
Vaughan, Ontario
Welcome to 34 Rosebud Crt. A true masterpiece of luxury living in Klienburgs most prestigious community, The Boulevard. Located on almost a acre, this over 6,200 sq ft of impeccable above grade floor space plus approx 2,000 sq ft of finished basement that includes full kitchen, bar, wine room, full bedroom, full bath and walk-up to an expansive rear yard containing an 18 x 36 chlorine pool with waterslide, cabana with bar, bath and change room backs onto Copper Creek Golf Course. This 4 + 1 bedroom, 9 bathroom, 2-storey plus loft and finished basement masterpiece also boasts a 4-car garage with mezzanine storage, a steam shower in loft, security cameras and alarm, central drain vac throughout, spa-like primary ensuite with his and her walk-in closet, walk-out balcony off primary bedroom & Loggias. List of highlighted features attached. (id:60626)
Intercity Realty Inc.
9400 County Rd 42
Lakeshore, Ontario
Building number 2 has undergone extensive renovations in 2021 including but not limited to HVAC and interior office space with Epoxy floors, epoxy paint and ""Clean ceiling system"" similar to what would be required for safe pharma or food production with high end security systems and card swipe access. zoned A27 with possibility of rezoning to suit your needs. Total sq ft of 23,400 square feet. Consisting of 8800 square feet offices and production areas. Approx 14,600 square feet empty warehousing space Lease all or part, call for more details (id:60626)
Buckingham Realty (Windsor) Ltd.
1326 - 1328 Wilson Avenue
Toronto, Ontario
This 0.6 acre infill opportunity perfectly positioned near Humber River Hospital benefits from seamless connectivity with quick access to HWY 401, a short drive to Wilson subway stn, and Yorkdale mall, with TTC bus service at the property line. The successful Buyer can either take advantage of the Seller's advanced-stage rezoning application or resubmit to benefit from the most recent changes to legislation. New and upcoming OPA allow 12 storey height. (id:60626)
Royal LePage Your Community Realty
5577 Indian River Drive
North Vancouver, British Columbia
Experience true waterfront luxury in this modern 2018-built Woodlands home. Thoughtfully designed with seamless indoor-outdoor flow, eclipse doors open to expansive decks & panoramic views of Indian Arm. The open-concept layout features a gourmet chef´s kitchen, elegant living/dining areas & stunning ocean vistas throughout. Upstairs includes two spacious bedrooms and a dreamy primary suite with private deck & hot tub. A main-floor office/bedroom adds flexibility & a self-contained 2-bed suite offers income potential or guest space. Tons of storage, flat driveway & oversized 1,119 sqft garage with 11-ft ceilings. The ultimate in West Coast lifestyle with access to your private, deep-water dock to enjoy boating, paddle boarding & swimming. You will feel like you are on vacation every day. (id:60626)
Royal LePage Sussex
23773 55b Avenue
Langley, British Columbia
Exquisite 11,500+ Sq Ft Custom Estate on a Private 1-Acre Lot. Welcome to a rare masterpiece of luxury and design nestled on a fully landscaped 1-acre lot. This extraordinary 11,500+ sqft custom home seamlessly blends timeless elegance with modern sophistication, offering an unparalleled living experience. From the moment you enter the grand foyer, you're greeted by soaring ceilings, rich architectural details, and expansive living spaces filled with natural light. Designed for both lavish entertaining with a chef's kitchen with top-of-the-line appliances. All bedrooms with spa-inspired ensuites & oversized walk-in closets. The lower level is an entertainer's dream with a full bar, home theater, fitness room, and game area. Outside, enjoy resort-style living with a covered patio. Meticulously crafted with the finest materials and state-of-the-art systems, this estate offers privacy, space, and a lifestyle of distinction - all just minutes from top schools, shopping, and dining. (id:60626)
Nationwide Realty Corp.

