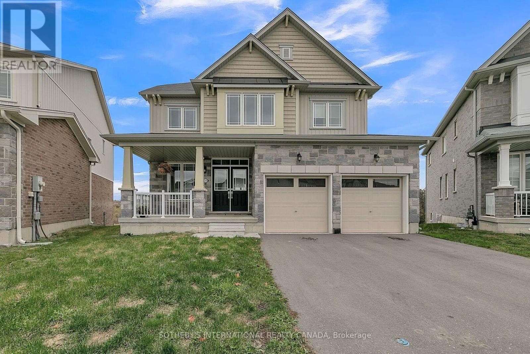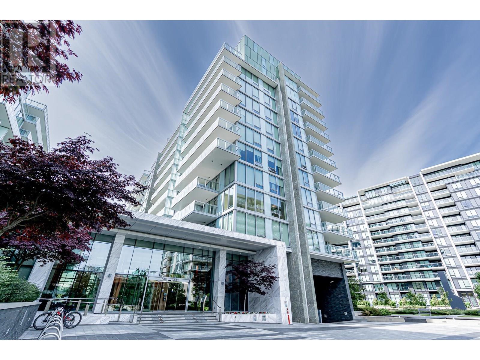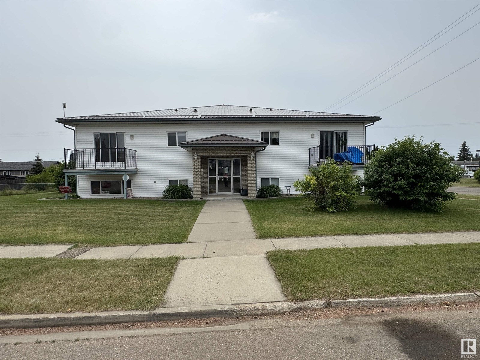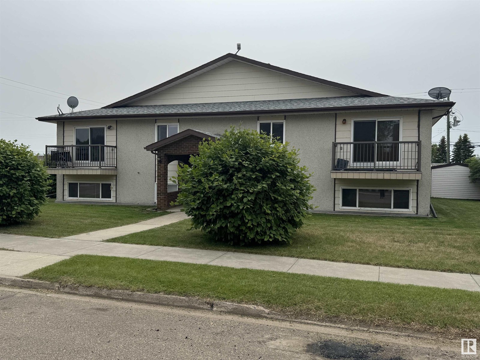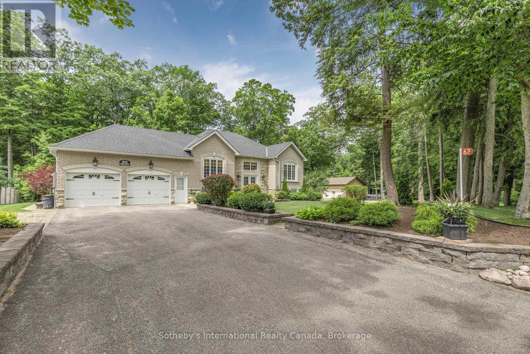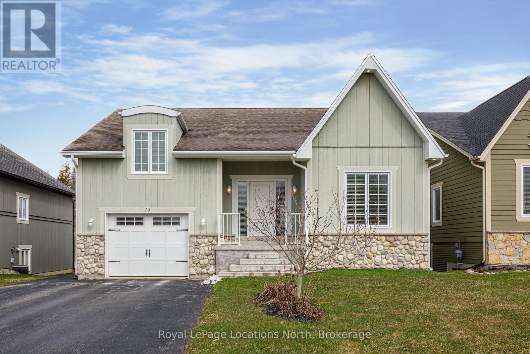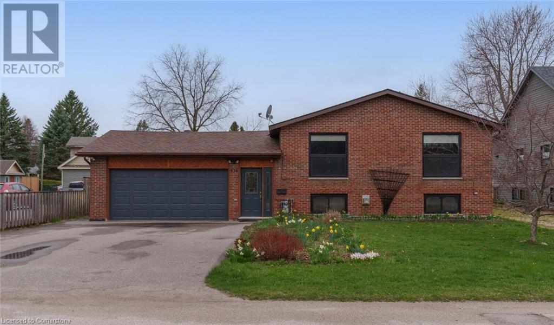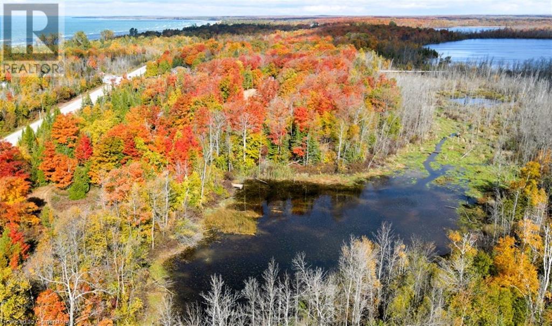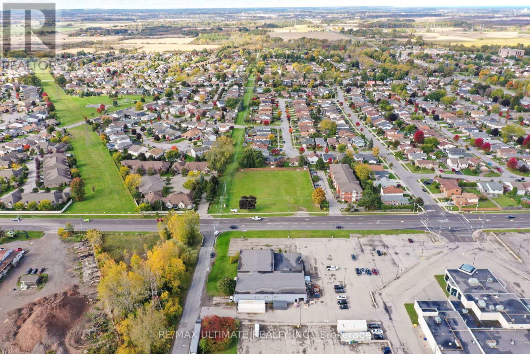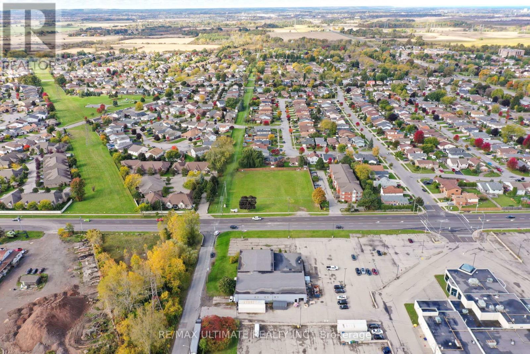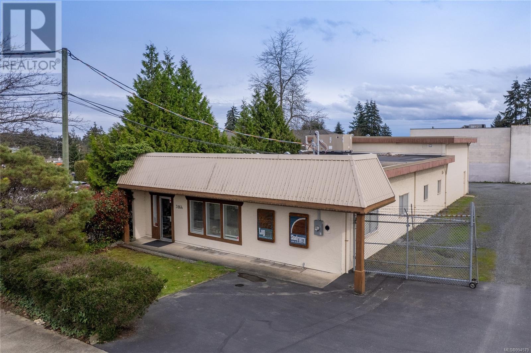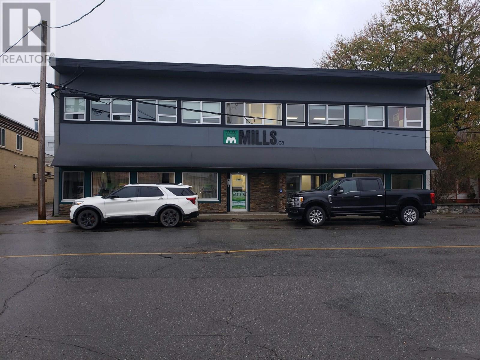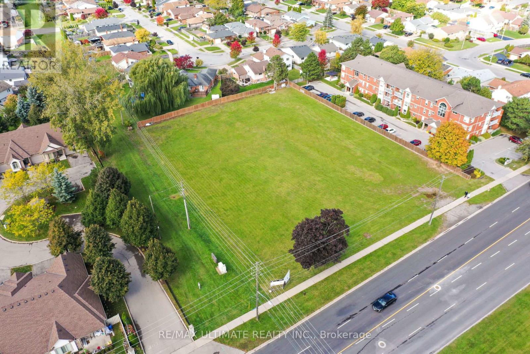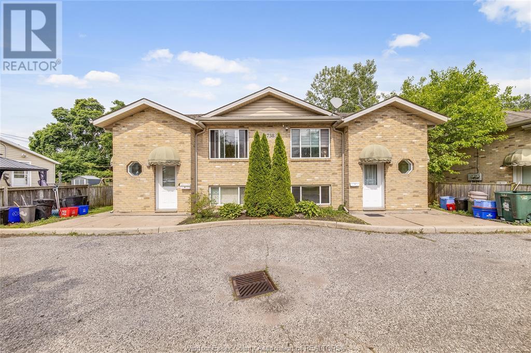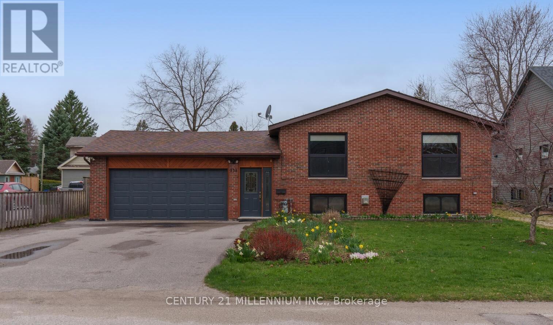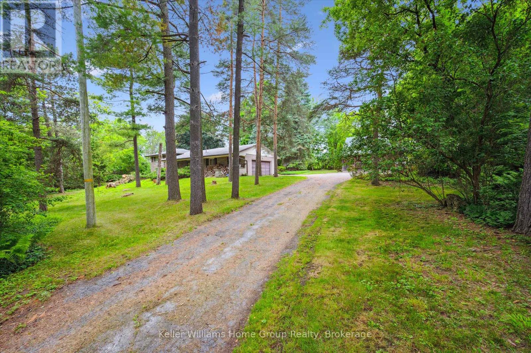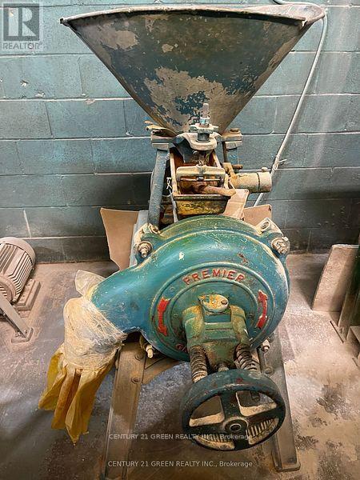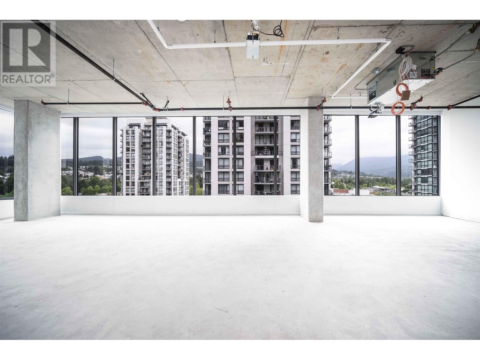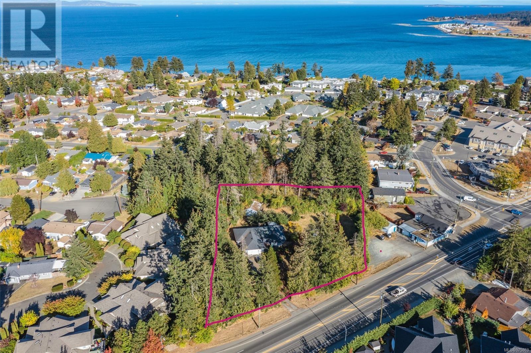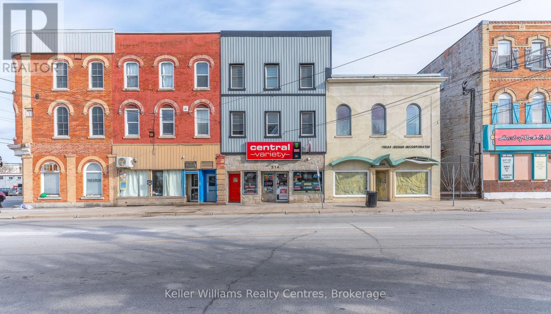238 Dolman Street
Woolwich, Ontario
Nestled in the sought-after Riverland community of Breslau, this stunning 6-bedroom, 4-bathroom home offers the perfect blend of luxury and tranquillity. With breathtaking waterfront views backing onto the Grand River, this property is designed for those who appreciate nature while enjoying modern comforts. The open-concept main floor features a beautifully designed kitchen with stainless steel appliances, ample cabinetry, and a spacious pantry with access from the garage for easy day-to-day living. A seamlessly flowing floor plan that is inviting throughout all living and dining areas. Upstairs, the primary suite is a true retreat, complete with a spa-like ensuite and a walk-in closet. Generously sized bedrooms and well-appointed bathrooms provide comfort for the whole family. Adding to its appeal, the home includes a fully equipped in-law suite with a separate entrance, ideal for multi-generational living or rental potential. With a walkout basement to a beautifully landscaped backyard that backs directly onto the Grand River, offering a serene escape for morning coffees, summer barbecues, or simply unwinding in nature. Located just minutes from Kitchener, Waterloo, and Guelph, Riverland provides a family-friendly atmosphere with parks, trails, and top-rated schools nearby. A rare opportunity to enjoy riverside living with all the conveniences of city life, don't miss your chance to make this exceptional property your own. (id:60626)
Sotheby's International Realty Canada
207 6611 Pearson Way
Richmond, British Columbia
2 River Green by ASPAC - the most prestigious and luxurious waterfront community in Richmond. This specious bright 2 bedrooms + 2 baths unit with water view, featuring luxury living, functional floor plan, floor to ceiling windows, high end finishing, Miele appliances, central heating, air cooling system and large open balcony. 5 stars resort style amenities including indoor swimming pool, hot tub, sauna, steam room, fitness centre, club house, theatre room and 24 hours concierge. Prime location, steps away from T&T Supermarket, restaurants and Richmond Oval. Shuttle service to Richmond Centre and Canada Line Skytrain station. (id:60626)
Royal Pacific Realty Corp.
4933 47 Av
St. Paul Town, Alberta
Prime Investment Opportunity Here’s your chance to secure an exceptional 8-plex with fantastic potential for steady cash flow! Located near the hospital this adult only property includes one bachelor suite and seven two-bedroom units. The building has undergone numerous renovations over the years, making it an ideal investment for anyone looking to maximize returns with minimal effort. (id:60626)
Century 21 Poirier Real Estate
5001 47 Av
St. Paul Town, Alberta
Great Investment Opportunity! This exceptional 8-Plex with renovated suites is an amazing investment opportunity featuring one bachelor suite and seven spacious two-bedroom suites, all in an adult-only building with no-pet and no-smoking policies, ensuring a quiet and clean living environment for all tenants.Over the years, the property has undergone numerous updates and renovations, including windows, hot water tank, bathrooms, flooring, and fresh paint throughout to list a few. This is a turn-key investment is ready for immediate rental income. (id:60626)
Century 21 Poirier Real Estate
62 Oliver Drive
Tiny, Ontario
Luxury living steps from the shore in Balm Beach. Welcome to an exceptional opportunity in sought-after Balm Beach on beautiful Georgian Bay. This custom all-brick raised bungalow, featuring a charming heritage stone entry, has been meticulously maintained & thoughtfully designed for comfort, space & effortless living. Surrounded by stunning professional hardscaping & low-maintenance gardens, the exterior offers beauty without the burden. Inside, the home is flooded with natural light - including a naturally bright and cheerful walkout lower level that provides abundant space for the whole family to spread out & enjoy. You'll never run out of storage space - seriously. The oversized, finished & insulated double car garage boasts extra ceiling height & convenient front & rear entry doors with an additional door into the house. A well maintained Generac automatic standby generator ensures peace of mind with seamless power backup during any outage - just one more way this home delivers turn-key comfort. Immaculately clean & move-in ready, this home requires absolutely nothing - except maybe a pair of tennis shoes & a beach towel. Located just a two-minute stroll from tennis & pickleball courts, a family park, & playground, plus another two-minute walk to Balm Beach's white sand shoreline, stores, & restaurants. Here, you can walk (or swim) for miles along the beach, enjoying the crystal-clear waters, gently rippled sand bottom, & the occasional Caribbean-like turquoise shimmer when the sun hits just right. And yes - the sunsets here are truly legendary. Just 90 minutes from the GTA & a quick 8-minute drive to Midland for all your shopping, dining & entertainment needs, this home is your year-round sanctuary by the bay. Features: 25 yr transferrable warranty on shingles (2021); transferrable warranties on water equipment, utility garden shed on concrete foundation. stunning hardwood throughout & upgraded ceramic tile in kitchen & bath, upgraded ceramic backsplash. (id:60626)
Sotheby's International Realty Canada
73 Findlay Drive
Collingwood, Ontario
Welcome to this spacious and immaculate custom bungalow in a prime location backing onto greenbelt! Offering an open-concept floor plan that perfectly blends comfort and style. The heart of the home is a bright island kitchen featuring crisp white cabinetry, abundant pot lights, and plenty of counter space. This home boasts 2+2 bedrooms and 2.5 baths, with gleaming hardwood floors throughout the main level. The inviting living room centres around a cozy gas fireplace. Walk-out to a large private deck with sleek glass railing perfect for relaxing or entertaining outdoors.The main floor primary suite offers a walk-in closet and an en-suite bathroom for your retreat at the end of the day. You'll also find a convenient main floor laundry room with inside access from the garage. There is a partially finished loft space above the garage which provides the perfect spot for storage, a playroom, studio, or creative escape.The fully finished lower level is designed for both functionality and fun, with a massive family room, two additional bedrooms, a full bathroom, and a versatile gym or home office. French doors open to a lower walk-out, bringing in natural light and providing easy access to the backyard. Nestled in an upscale and friendly neighbourhood, this home is close to top-rated schools, scenic parks and trails, skiing, beaches, and golf courses. (id:60626)
Royal LePage Locations North
338 Walnut Street
Collingwood, Ontario
Strolling distance to downtown Collingwood and Georgian Bay in the much desired tree street location. This home is perfectly designed Co-Ownership. to give The the in-laws or grown children the privacy of separate space - or perhaps the new financing model of upper level has 3 spacious bedrooms, a 4pce bath and a spacious kitchen with gas stove in the centre island, rich cabinetry, granite tops & breakfast bar overlooking the expanded side yard. The living & dining rooms feature largefamilypicture room, windows a & hardwood floors. The lower level also has hardwood floors with a gas stove/fireplace feature in the living or sparkling kitchen/laundry combo, 2 bedrooms,1 bath & a den. The ground-level foyer has heated floors, entrance to the 2-car attached garage, walk-out to the backyard patio & separate interior entrances to the upper & lower level.Thef heated 24x24 detached garage/workshop has a welder's plug & its own driveway on the north side of the house. You'll also find a couple of sheds on the expansive 76 x 166 footyard. (id:60626)
Century 21 Millennium Inc Orangeville
46 Farmington Drive
Brampton, Ontario
This Home Is A True Testament To Country Living In An Urban Oasis, Sitting On An Oversized 50 x 105 Lot. Featuring Over 2000 SqFt of Living Space, 5 Bedrooms, 2 Bathrooms, A Custom Kitchen with Quartz Countertops, Porcelain Floors and Hardwood Throughout. Walk Out To A Professionally Landscaped Backyard with Ample Lounging Space. All Brand New Appliances, Water Softener/Purifier, Sprinkler System and Magic Windows (id:60626)
Homelife/miracle Realty Ltd
612 Halloway Drive
Kingston, Ontario
Welcome to this stunning 5-bedroom, 4-full-bath executive-style Tamarack home, located in a fantastic and family-friendly neighborhood. Thoughtfully designed with a versatile layout, this home features a main-floor bedroom perfect for a nanny suite, granny suite, or private office. Upstairs, two of the bedrooms boast their own ensuite bathrooms and spacious walk-in closets, offering ultimate comfort and privacy. The expansive Great Room overlooks a fully fenced backyard ideal for entertaining or relaxing with family. This home showcases extensive upgrades throughout, including luxurious hardwood floors and elegant granite countertops. (id:60626)
Homelife Classic Realty Inc.
624 Silver Lake Road
Sauble Beach, Ontario
For additional information, please click on Brochure button below. 12.23 acre lot, with walking trails and a private dock, only a 5-minute stroll away from a world-class beach with the best sunsets. 3 hours from GTA. Year-round access. Nature trails. R3 zoning, with previously approved (but never started) house build (plans available). Close to amenities, e.g., golf, shopping boutiques, family health team, hardware, library, financial institution, groceries, ATV trails, fishing, boating, and much more. Gated entrance. Water access (protected green space). Unique topography for building well above Lake Huron water level. Environmental impact study begun to determine lot severances feasibility (to be completed 2024). Two driveway entrances, one off arterial road (Southampton Parkway). 3 minute drive to downtown Sauble Beach. (id:60626)
Easy List Realty Ltd.
4 - 4257 Montrose Road
Niagara Falls, Ontario
Discover Mapleshade Estates from the esteemed home builder Costantino Homes, located in the north end of Niagara Falls. These custom built homes are within distance of shopping, dining, entertainment, outdoor recreation, with easy access to grocery stores, pharmacies, restaurants, and multiple highways. This unit boasts nine foot ceilings, custom kitchen, and open concept living room featuring engineered wood floors and quartz countertops. Enjoy the warmth of a gas fireplace with a mantle, a glass-tiled shower in the ensuite, and a covered deck equipped with a gas line for your BBQ. With two bedrooms and a double-car garage, Mapleshade Estates showcases an elegant exterior of stone, brick, and stucco, blending style with efficiency. If you're looking for single-story living in a private setting close to all that Niagara Falls has to offer, schedule your appointment or reserve your unit today! (id:60626)
RE/MAX Ultimate Realty Inc.
3 - 4257 Montrose Road
Niagara Falls, Ontario
Discover Mapleshade Estates from the esteemed home builder Costantino Homes, located in the north end of Niagara Falls. These custom built homes are within distance of shopping, dining, entertainment, outdoor recreation, with easy access to grocery stores, pharmacies, restaurants, and multiple highways. This unit boasts nine foot ceilings, custom kitchen, and open concept living room featuring engineered wood floors and quartz countertops. Enjoy the warmth of a gas fireplace with a mantle, a glass-tiled shower in the ensuite, and a covered deck equipped with a gas line for your BBQ. With two bedrooms and a double-car garage, Mapleshade Estates showcases an elegant exterior of stone, brick, and stucco, blending style with efficiency. If you're looking for single-story living in a private setting close to all that Niagara Falls has to offer, schedule your appointment or reserve your unit today! (id:60626)
RE/MAX Ultimate Realty Inc.
3164 Barons Rd
Nanaimo, British Columbia
Looking for the perfect space to expand your business or invest in commercial real estate? With over 3000 square feet of usable space this versatile layout can be configured to suit a multitude of business settings. Zoned Community Corridor COR 3 - This zone provides for a wide range of uses intended to meet the day to day needs of the surrounding community. Some of the many uses include: Office or retail space, pet day care, a production studio, rec facility, vet clinic or a laundromat to name just a few! Currently you will find a welcome foyer reception area, a large bull pen with 5 separate desks, 6 dedicated offices, lunch room, massive boardroom, 2 bathrooms and a variety of storage rooms. The rear of the building includes an automatic 10’ garage door for easy access to the rear warehouse area and upper mezzanine perfect for abundant storage. Situated on a sprawling 7,846-square-foot lot, there is plenty of secured parking and room for growth. Whether you're looking to launch your business, expand an existing operation, or secure a high-demand commercial property for investment, this space has huge potential with easy accessibility and great visibility. The location is unbeatable, offering convenience and connectivity to major routes, making it easy for both employees and clients to access. (id:60626)
Exp Realty (Na)
4554 Lazelle Avenue
Terrace, British Columbia
11,880 sq ft office building, 10,560 sq ft of office space and 1,280 sq ft of warehouse space. 4555 Park also included in sale for additional parking. Recent updates include newer roof, new boilers and updated facade. (id:60626)
RE/MAX Coast Mountains
2 - 4257 Montrose Road
Niagara Falls, Ontario
Discover Mapleshade Estates from the esteemed home builder Costantino Homes, located in the north end of Niagara Falls. These new custom built homes are within distance of shopping, dining, entertainment, outdoor recreation, with easy access to grocery stores, pharmacies, restaurants, and multiple highways. This unit boasts nine foot ceilings, custom kitchen, and open concept living room featuring engineered wood floors and quartz countertops. Enjoy the warmth of a gas fireplace with a mantle, a glass-tiled shower in the ensuite, and a covered deck equipped with a gas line for your BBQ. With two bedrooms and a double-car garage, Mapleshade Estates showcases an elegant exterior of stone, brick, and stucco, blending style with efficiency. If you're looking for single-story living in a private setting close to all that Niagara Falls has to offer, schedule your appointment or reserve your unit today! (id:60626)
RE/MAX Ultimate Realty Inc.
1738 Northway Avenue
Windsor, Ontario
EARN 7.5% Return, on your 20% Down Payment – South Windsor Turn-Key & Worry Free, Fully Rented 4-Plex (with Excellent Tenants/Tenancies). Backing on to wood lot area (no rear neighbours), on quiet family street, districted for Northwood Elementary & Massey High School. Excellent current rent roll revenue $76k/yr, with even more potential future/alternative revenue (with steady annual rent increases, and/or potential Air BNB at $200/day). Location is great, with quick proximity for routes to USA bridge, and EC ROW Expressway, near hotels, shopping area, parks, schools, etc. All upgraded 2 bedroom self-contained units. Tenants pay their own utilities (4 separate electric, gas and water meters). Four separate Central furnace/AC units, and four exterior separate entrances. Full front parking lot, and plenty of street parking. This property is listed for approx. 30% less than building a new 4Plex on the Street, with almost the same rental base. Great Value and solidity built from J. RAUTI CUSTOM HOMES LTD. in 2005. Home inspection report available soon upon request. VISIT: 1738Northway.com for Videos of Units, 3D TOUR, & Floor Plans, Rev/Exp/ROI sheet. A MUST TO SEE & TO INFORM YOUR INVESTORS! Call Today! (id:60626)
RE/MAX Care Realty
Lc Platinum Realty Inc.
18 Larch Place
St John's, Newfoundland & Labrador
Welcome to 18 Larch Place, a beautifully maintained and family home located on a quiet cul-de-sac in one of St. John’s most desirable neighbourhoods. This spacious 5-bedroom, 3.5-bathroom residence offers the perfect blend of comfort, functionality, and location—ideal for growing families, professionals, or those seeking space and privacy in a mature, peaceful setting. Set on a landscaped lot that backs directly onto a well-maintained public park, the property features private gated access to green space. Whether you’re watching the kids play, enjoying a walk, or hosting guests in the backyard, the outdoor living possibilities are endless. The home also features a paved driveway with room for multiple vehicles and mature trees offering shade and privacy. The primary suite includes a full en-suite bath and ample closet space, while one of the additional bedrooms features a personal vanity sink—a rare and practical feature. The fully developed basement adds versatility with a large, private fifth bedroom, making it ideal for a teenager, guests, or extended family. A Trane ducted heat pump offers efficient heating and cooling, while an air exchanger improves indoor air quality. Original copper plumbing has been professionally replaced with durable PEX piping, and energy-efficient vinyl windows complement the home’s updated roof (2014). The average monthly utility cost of approximately $380. Located just minutes from downtown St. John’s, the property is close to schools, shopping, restaurants, and recreational facilities, all while enjoying the benefits of a quiet residential setting. The neighbourhood is well-regarded for its family-friendly atmosphere, established homes, and easy access to both urban conveniences and natural surroundings. Don’t miss this rare opportunity to own this family home in a sought-after area. (id:60626)
RE/MAX Infinity Realty Inc.
338 Walnut Street
Collingwood, Ontario
Strolling distance to downtown Collingwood and Georgian Bay in the much desired "tree street location. This home is perfectly designed Co-Ownership. to give The the in-laws or grown children the privacy of separate space - or perhaps the new financing model of upper level has 3 spacious bedrooms, a 4pce bath and a spacious kitchen with gas stove in the centre island, rich cabinetry, granite tops & breakfast bar overlooking the expanded side yard. The living & dining rooms feature largefamilypicture room, windows a & hardwood floors. The lower level also has hardwood floors with a gas stove/fireplace feature in the living or sparkling kitchen/laundry combo, 2 bedrooms,1 bath & a den. The ground-level foyer has heated floors, entrance to the 2-car attached garage, walk-out to the backyard patio & separate interior entrances to the upper & lower level.Thef heated 24x24 detached garage/workshop has a welder's plug & its own driveway on the north side of the house. You'll also find a couple of sheds on the expansive 76 x 166 footyard. (id:60626)
Century 21 Millennium Inc.
7850 7 Highway
Guelph/eramosa, Ontario
Private Country Retreat in Guelph/Eramosa A Rare Opportunity for Renovators & Investors. Tucked away on a serene 2.4 acre parcel just minutes from Guelph and Rockwood, this peaceful country property offers the perfect blend of privacy and convenience. Surrounded by mature trees and lookout to a tranquil stream, the setting is as picturesque as it is private. The existing side split home offers a solid canvas for your vision, featuring 3 bedrooms, 1.5 bathrooms, generous storage, and a charming wood burning fireplace that adds warmth and character. An attached two car garage provides practical convenience, while a separate detached two car garage or shop opens the door to endless possibilities ideal for hobbyists, entrepreneurs, or those seeking extra workspace. Whether you're looking to renovate, invest, or create a custom retreat, this property offers exceptional potential in a beautiful natural setting. Bring your imagination and explore the opportunity to make this peaceful retreat your own. (id:60626)
Keller Williams Home Group Realty
124 - 127 Westmore Drive
Toronto, Ontario
Excellent Opportunity to own a profitable & well-established running business in High-density area of HWY 27 Finch Ave West Etobicoke, Easy access to all Major Highways and Public Transit. Property has both Drive-in and Truck Level Doors. Serving Customers for last 15 Years!!! Well Established Customers. Inventory value will be counted separately at cost. The Business involved with Grocery super Markets. (id:60626)
Century 21 Green Realty Inc.
802 2992 Glen Drive
Coquitlam, British Columbia
Seize this rare opportunity to own a 1018 sqft, 8th-floor Class "A" office space in the sold-out Diagram building, designed by Rositch Hemphill Architects and const r ucted by Cr essey. Located in Coquitlam's vibrant commercial hub on Glen Drive, this northwest corner unit offers stunning sunset and mountain v iews, ideal for small to medium businesses. With no comparable properties entering t he market soon, this unit represents a unique investmen t in a rapidly growing a rea. Act swiftly to secure your place in this prestigious development . Contact Savvi for more details or to schedule a viewing. (id:60626)
Stonehaus Realty Corp.
33 Southshore Estate Drive
Widewater, Alberta
Welcome to your dream home! This exquisite estate is a masterpiece of luxury and elegance, offering unparalleled comfort and sophistication. Nestled amidst hundreds of planted trees and perennials, this 12-bedroom, 10-bathroom residence sits on 3 acres and epitomizes refined living with flexible arrangements. The grandeur of this home is evident from the moment you step through the door. High-end finishes and thoughtful details abound, create a warm and inviting atmosphere throughout. The expansive floor plan includes two separate living areas, with a wheel chair accessible main floor, providing endless possibilities. Live in the main house and rent out the other side for additional income, or accommodate extended family with ease. Both living spaces feature multiple living areas, perfect for intimate family gatherings and large-scale entertaining. The gourmet kitchen in the main living area is a chef's delight, featuring top-of-the-line appliances, custom cabinetry, a spacious island and a butlers pantry with an additional stand alone fridge, freezer and dishwasher. A pass-through window makes clean up an ease when hosting friends and family around the custom built living room bar. Adjacent to the kitchen, the elegant sun room offers stunning views of the massive back yard and direct access to one of the two covered patios. The luxurious master suite is a private oasis, boasting a spa-like bathroom with a huge jetted tub, walk in closet and the most beautiful wrap around shower you've ever seen. Each additional bedroom is generously sized and beautifully appointed, ensuring comfort for all family members and guests. Additionally, the property boasts a massive attached shop, meticulously organized to be the ideal man cave, with a 12' o/h door, mezzanine and a third suite with it's own laundry, bathroom and kitchenette. Outside, the covered patios provide the perfect setting for al fresco dining and relaxation, surrounded by the natural beauty of the property. With 4 garages, over an acre of gravel with a pass-through driveway there is endless parking and storage around the property. This exceptional estate is more than just a home; it's a lifestyle. (id:60626)
Century 21 Northern Realty
563 Island Hwy W
Parksville, British Columbia
This is the investment opportunity you've been waiting for. Expansive .96 Acre Land with charming 3 Bed and 3 Bath Rancher. This 1990-Built Home has an Amazing Floor Plan Including 1 Primary Bedroom with3 Pieces Ensuite. The Balance of the Home is Made Up of 2 Generous Sized Bedrooms, a 4 piece Bathroom and a 3 Piece of Bathroom and a Laundry Room. Eat-in Kitchen & Dining Area Has Spectacular Views on Nicely-Landscaped Garden with Big Windows. Enjoy Massive, Flat Backyard with Privacy from Neighbors. Superb Location! Walking distance Beach, Park, Shops and Amenities! Bring your ideas to this property ! Property Size From BC Assessment & Measurements Approximate. Please Verify If Important. Month to month Tenant pay rent plus utility . Must Be Sold Together With Adjacent Property 549 Island Hwy W, Parksville (MLS# 952365). (id:60626)
Sutton Group-West Coast Realty (Nan)
314 8th Street E
Owen Sound, Ontario
Your money works harder in Owen Sound. Unlock the doors to immediate cash flow by owning the business AND the building with this turnkey, fully tenanted, mixed-use property in the heart of the Scenic City's revitalized downtown. Meticulously improved from top to bottom, this three-storey building generates a whopping $668,000 in gross annual income (2024) offering immediate, diversified returns for savvy investors. The main floor is home to a high-performing convenience store with multiple income streams, including lottery sales, alcohol sales, ATM, Bitcoin terminal, and garage rental. Step into a turnkey retail operation with strong community presence, established customer base, and consistent foot traffic. Own the real estate beneath your feet and collect rent from four beautifully updated apartments, spanning 2,537 sq ft and all fully rented, raking in $71,492 in gross annual income (2024). Tenants enjoy stylish interiors and upgraded finishes throughout, perfect for attracting premium market rents. Extensive improvements have been made to the building, including: full exterior facelift with steel siding and modern curb appeal, private, gated parking lot with automated electric access, updated mechanicals and finishes throughout. With a high-income profile, low vacancy risk, and prime location within Owen Sound's growing downtown district (the City just dumped $2M into downtown infrastructure), this is a rare opportunity to secure a true plug-and-play asset in one of Grey County's most strategic urban hubs. Take over a successful business and income-generating building in one move. Whether you're expanding your portfolio or entering the market with an eye for quality, 314 8th St E offers a proven income track record and long-term upside. Private tours and financials available to qualified buyers. Vendor Take Back (VTB) considered. (id:60626)
Keller Williams Realty Centres

