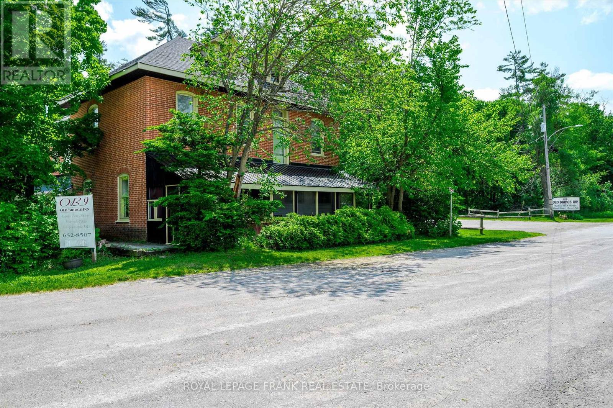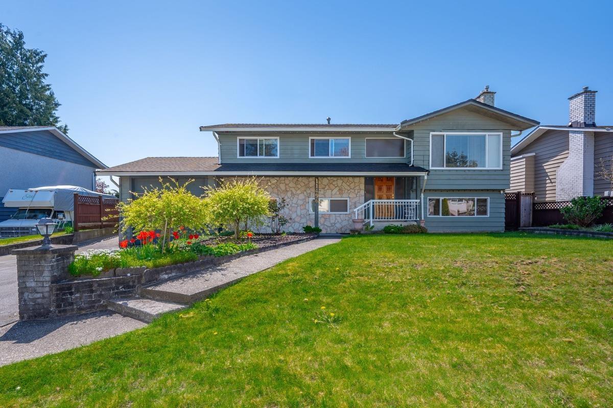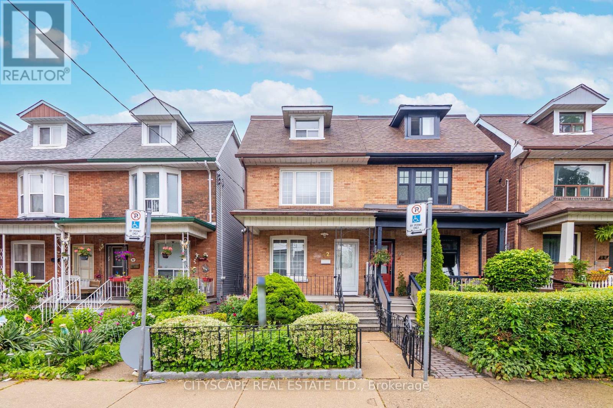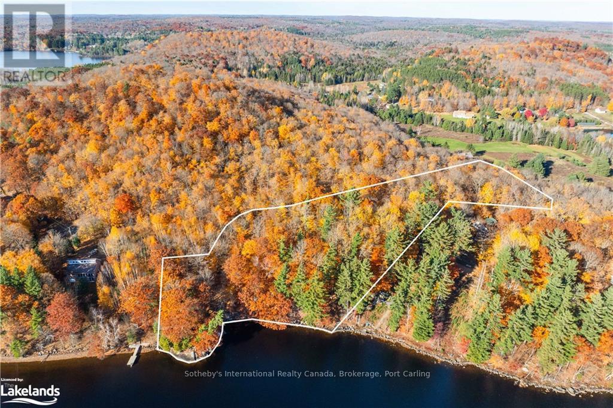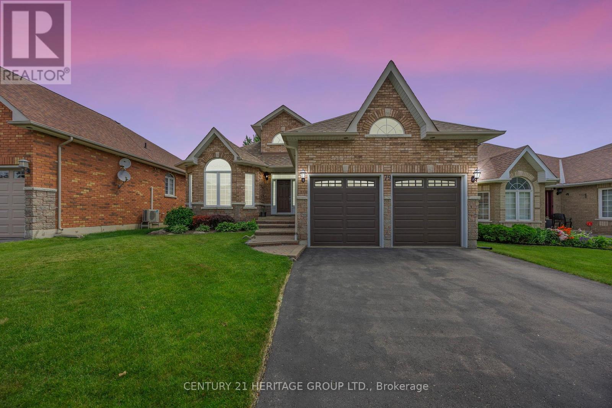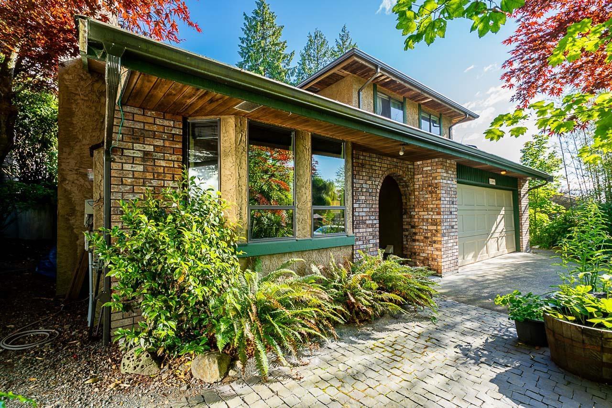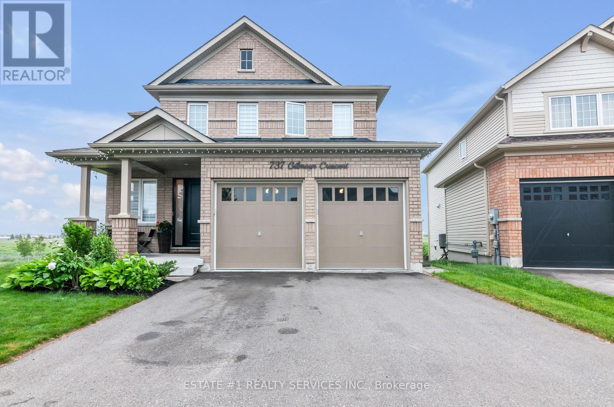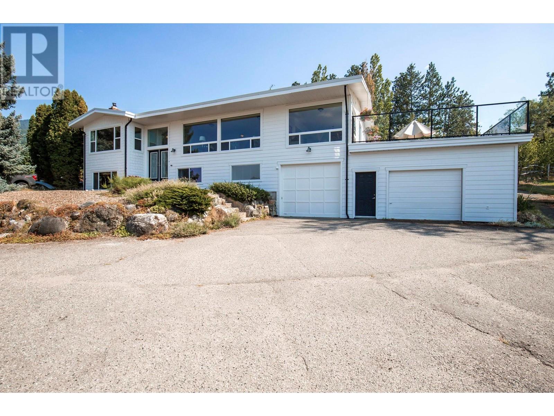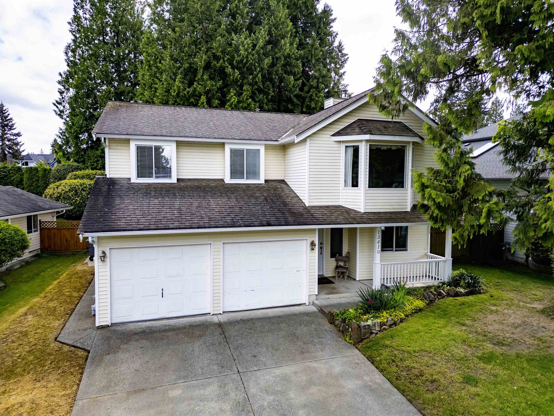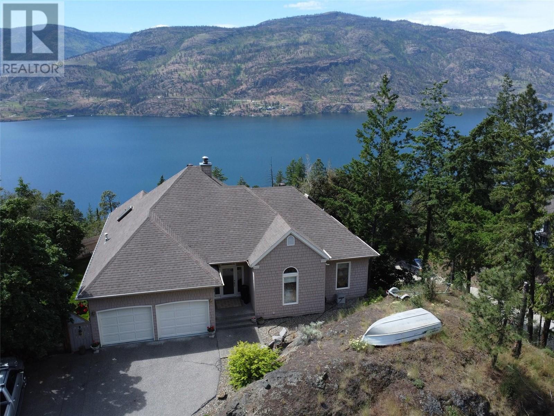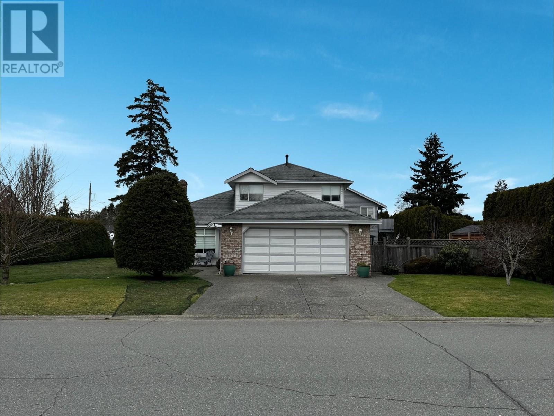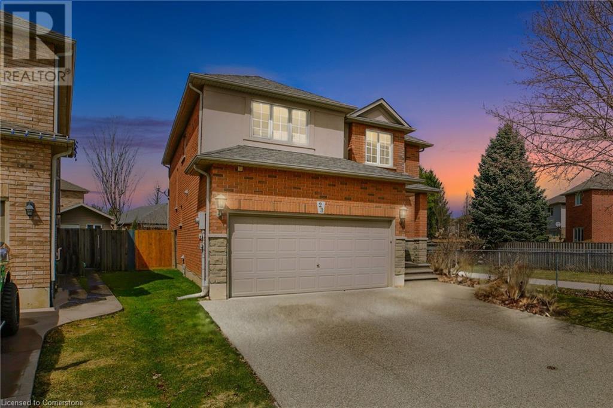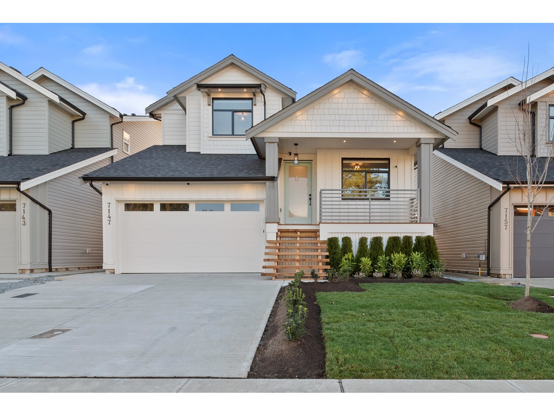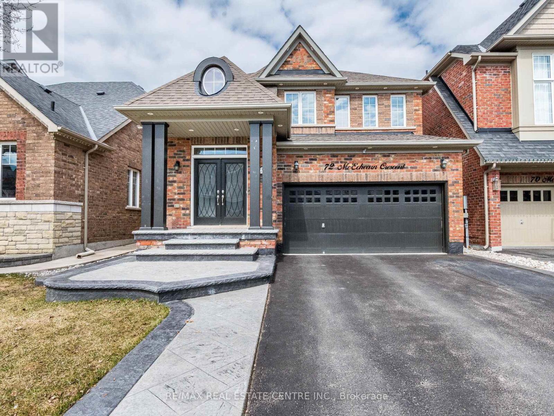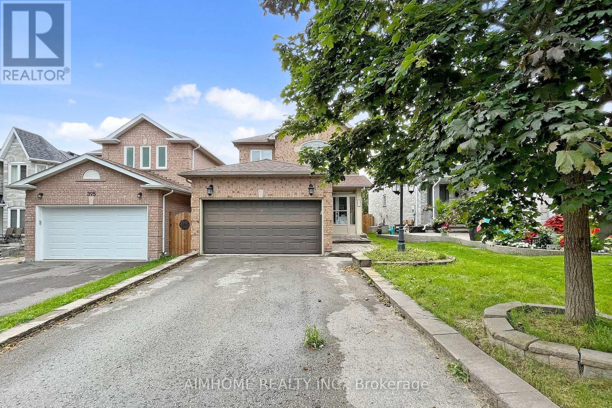2057 Old Highway 28
Douro-Dummer, Ontario
Historic Landmark Opportunity at Lock 27 -- Turnkey Commercial Property in Youngs Point. Step into a piece of Ontario's history with this rare and iconic offering at Lock 27 in Youngs Point. This 1.7 acre property is steeped in character and potential. Currently operating as an event space and B&B, hosting weddings, corporate functions and other private events with full operating kitchen, dining room, patio and liquor license. Built in 1887 and nestled beside the historic Youngs Point Bridge, it sits in the heart of one of the Kawarthas most picturesque and high-traffic tourism destinations surrounded by over 200 acres of protected conservation land with hiking trails, just minutes away from the charming village of Lakefield and 1.5 hrs to Toronto. Zoned for commercial use, this property offers exceptional versatility and vision. With seating capacity for 120, a fully-equipped commercial kitchen, 7 bedrooms and 7 bathrooms, the building is ideal for a turnkey hospitality business whether reimagined as a boutique inn, restaurant, event venue, or wedding destination. The existing layout and historic charm lend themselves beautifully to a bed & breakfast, or to hosting memorable gatherings overlooking the scenic lock system. This is more than real estate -- its a destination. A rare chance to own a signature property with deep local roots, zoning flexibility, and endless potential in a legacy property ready for its next chapter. Click "More Photos", below, for aerial video, additional photos and more. (id:60626)
Royal LePage Frank Real Estate
49 8217 204b Street
Langley, British Columbia
Bright, spacious, and backing onto green space (like a bird sanctuary!), this 3,360 sq. ft. detached strata home offers comfort, flexibility, and room to grow. Set in a prime location within the complex, it features 5 bedrooms and 5 bathrooms, including two primary suites-one conveniently on the main floor. The open-concept main living area boasts soaring 20-ft ceilings, oversized windows, and a kitchen with gas range, large island, and excellent storage. Upstairs offers three oversized bedrooms, including a second primary with ensuite, a loft-style family room, and laundry. The fully finished basement includes a 5th bedroom, full bath, den, and large rec room-ideal for guests, teens, or multi-gen living. New upgraded carpets throughout and an epoxy-coated garage floor. Step out to a private fenced yard with an extended deck and gas hookup-ready for BBQ season! Minutes to shops, dining, transit, and RE Mountain Secondary (IB program). BONUS: SELLER COVERING 1 YEAR OF STRATA FEES (id:60626)
Macdonald Realty (Langley)
891 Pickersgill Crescent
Milton, Ontario
Stunning, move-in ready family home in quiet Milton enclave. This recently renovated masterpiece, boasts high-end finishes throughout. Highlights of the $200,000 worth of interior and exterior upgrades include: Gourmet kitchen with Chef's island, large commercial sink, gas stove, re-finished cabinets, granite countertops, modern stainless steel appliances, rich upgraded backsplash and tiles. Stylish hardwood floors, fully renovated huge master ensuite with spa-like glass shower, luxury custom master walk-in closet and separate built-in shoe closet. Chic main floor powder room, solid wood doors with brass handles throughout. 7 1/2 inch baseboards, 4 1/2 inch window casings, extensive wainscotting, coffered ceilings, Aria cold air return vents. 9 ft ceilings on main, generous number of pot lights, crown moulding throughout, smooth ceilings. Hunter Douglas blinds and California shutters allow an abundance of natural light. Gorgeous solid maple stairs lead to your fabulous 2nd floor family room with paneled ceiling. No detail was overlooked, no expense was spared. Enjoy the privacy and majesty of the large mature trees, the fully landscaped backyard escape with interlock patio, Beachcomber hot tub and mature gardens. Move in and enjoy entertaining this summer! Recently resealed driveway on this quiet crescent street with no through traffic. Walking distance to excellent schools (Public and Catholic) and under 10 minutes to all Halton Conservation Parks. Bungalow behind ensures greater privacy and no home located directly across the street. Family friendly street and neighbourhood. Close to 401 and 407 as well as Milton GO Station. Two-minute drive to nearest grocery, pharmacy and bank. Close to community centres and the velodrome. So, get on your bike - because this is the Forever Home your family deserves! (id:60626)
New Era Real Estate
615 19 Avenue Nw
Calgary, Alberta
Welcome to this stunning 30' frontage custom home in Mount Pleasant. This luxury 3100sf living space was designed by Phase One Design and interior design completed by Paul Lavoie Group . Tastefully finished to very stylish high-end Fisher & Paykel build-in appliances. Welcome your guests with a build-in bench & closet in foyer. Oversized dinning room with a large window almost the same size of the wall. L-shape kitchen finished with custom maple cabinet all the way to ceiling. Oversized island with Waterfall countertop. Build-in feature wall with a high end remote controlled linear fireplace and dynamic venting in living room. One of kind mud room that is bigger than a standard walk-in closet. Powder room features a flowing vanity with wall mount faucet. Open riser solid oak stairs with led step lighting. Bonus room on upper floor with nature light from window and skylight. Designer walk-in closet LED. Ensuite features steam custom shower, tile to ceiling with in-floor heating. Large laundry room finished with ceiling height cabinets and sink. Custom bar, entertainment build-in and flowing bottle design in wine cellar with led ambient lighting. Basement rough-in with in-floor heating. Two stage furnace with AC rough-in. 8 zone, 16 speakers and security system installed. Exposed concrete patio leading to garage. Exterior finished with aluminum siding, brick veneer & two tone stucco. (id:60626)
Grand Realty
24 Manor Glen Crescent
East Gwillimbury, Ontario
Absolutely Stunning Approx 3400 Sqft Luxurious House. Rare Pie Shape Lot With Huge Backyard & Tons of Upgrades!!! Custom Kitchen With Tall Glass Cabinetry And Quartz Countertop, Built In Oven, Smooth Ceiling, Crystal Chandelier And Iron Pickets. Custom Wall Mounted Shelves & Drawers In All Bedroom Closets, Family Room and Office Room including The Garage! Hardwood Floor Throughout. *Photos are from previous listing*. (id:60626)
Homelife Frontier Realty Inc.
19439 Davison Road
Pitt Meadows, British Columbia
This versatile 6-bedroom, 3-bathroom family home sits on an impressive 1/4 acre lot in one of Pitt Meadows´ most desirable neighborhoods. Offering over 2,900 sq.ft. of living space, the functional layout includes a bright open-concept main floor, a modern kitchen, and potential for a secondary suite. Enjoy the outdoors in your private, fully fenced backyard, with plenty of space for kids, pets, or entertaining. The large lot also offers ample parking and exciting development potential for future projects. Located in a peaceful, family-friendly community just minutes to schools, parks, transit, and shopping, this home combines comfort, convenience, and long-term value. Whether you're looking to move in, rent out, or build new, this property offers incredible flexibility and opportunity. (id:60626)
Sutton Group-West Coast Realty
11496 85a Avenue
Delta, British Columbia
Charming Solid Family Home in a Prime North Delta location. Situated on a quiet street in a sought-after neighborhood, this well-maintained home offers three spacious bedrooms upstairs and a fully finished basement with excellent revenue potential. Relax year-round in the large sunroom overlooking a private, fenced backyard featuring fruit trees, a storage shed, and a sizable cold storage room-perfect for preserves and wine enthusiasts! Additional highlights include a newer roof, vinyl windows, and two cozy gas fireplaces. Conveniently located within walking distance to North Delta Community Park, the Rec Centre, outdoor pool, schools, transit, shopping, and more. Single garage plus ample driveway parking. Viewings by appointment only-don't miss out! BY APPT ONLY (id:60626)
Royal LePage Sussex
92 Bellwoods Avenue
Toronto, Ontario
Estate Sale First Time on market in 50 Years. Large Semi 3 Story 5 Bedroom (One Currently a Kitchen on Second Floor)Heart of Trinity Bellwood's steps to Park. Home offers 3 Kitchens, ample space to renovate to suit many needs. Good Sized Yard. Finished Basement with walkout and Kitchen. Close to all amenities, Transit .Sold as is where is no Warranties , no Survey. (id:60626)
Cityscape Real Estate Ltd.
99 Vernon Reach Road
Huntsville, Ontario
Introducing a Stunning Lakefront Lot - Perfect for Your Dream Cottage! Welcome to this breathtaking lakefront lot, a true gem waiting to be discovered. With approximately 275 feet of frontage and 2.5 acres of land, this property offers an incredible opportunity for anyone dreaming of building their dream cottage. Situated on a gentle sloping terrain, the lot boasts panoramic views of the lake that will leave you in awe. The land features a hard-packed sandy bottom, perfect for enjoying the waterfront and all the recreational activities it offers. Already in place is a single slip boathouse that can be rebuilt to suit your needs, providing convenient access to the water. Imagine spending your days on the lake, soaking in the stunning views and enjoying the tranquility of the surroundings. One of the standout features of this location is its peacefulness. Far away from any road noise, you can truly escape the hustle and bustle of daily life and immerse yourself in the serene ambiance. Facing south, the lot receives abundant sunshine throughout the day, allowing you to bask in the warmth and natural light. Whether you're lounging on your future cottage deck or enjoying outdoor activities, the sun will be your constant companion. Located on Vernon Lake, you'll have access to a four-lake chain, including Fairy, Mary, Penn and Vernon. Explore the beauty of these interconnected lakes, go fishing, or simply take a leisurely boat ride and embrace the serenity of the surrounding nature. While enjoying the tranquility of this lakeside retreat, you'll also have the convenience of accessing the town of Huntsville by boat. Indulge in the local amenities, including golf courses, restaurants, spas, and shopping, all just a short boat ride away. If you prefer to venture into town, fear not - it's only a quick 10-minute drive from the property. Additionally, with the highway just 7 mins away, commuting to and from the GTA is a breeze. (id:60626)
Sotheby's International Realty Canada
79 Metcalfe Drive
Bradford West Gwillimbury, Ontario
Welcome to this Immaculate and Stunning 3+2 Bedroom, 3 full Bathroom Bungalow with a 2-Car Garage featuring Inside Entry with a Loft Storage Space to this gorgeous home. Upgraded W/ A Grand 17-foot Entryway, California Shutters, California Knockdown Ceilings, Rounded Corners, Pot Lights, Plaster Crown Moulding, 9'Ceilings, & Hardwood Floors On Main. The Kitchen Features Granite Counters W/Backsplash, Breakfast Bar, Stainless Steel Appliances & A Walkout To The Large Upper Deck. Primary Bedroom Features Hardwood Floors and Large enough for a King Sized Bed with a 4 Pc Ensuite complete with a Soaker Tub and Separate Shower & a Walk-in Closet. The Dining Room has a Coffered Ceiling and Pillars to separate the space from the Living Room with Vaulted Ceilings. Main Floor Laundry with access to the Garage. The Bright Walk-Out Basement is an Entertainers Dream with a Large Open 800+ Sqft Great Room W/ a Fireplace & Wet Bar. The Basement Features a Bedroom with a Semi-Ensuite Bath, a Den and a Cold Room. The Basement is very bright with windows and a Full Walk-Out to another Large Deck. (id:60626)
Century 21 Heritage Group Ltd.
11098 Prospect Drive
Delta, British Columbia
Charming 4 bedroom, 3 bath home in sought after Sunshine Hills! Tucked away on a quiet street, this family friendly home features an updated kitchen with custom shaker cabinets, Quartz counters, and French doors leading to a spacious deck and private south facing backyard with a peaceful koi pond. Upstairs offers 3 bedrooms, including a renovated primary suite with a modern ensuite and an updated main bath. Downstairs includes a 1 bedroom in law suite with its own backyard entrance, perfect for extended family. Bonus: covered RV parking with easy street access. Located near top rated Seaquam Secondary (IB program), Watershed Park, Delta Nature Reserve, and minutes from Highways 91 and 99. A beautifully maintained home in a prime location, do not miss it! (id:60626)
RE/MAX Performance Realty
737 Gilmour Crescent
Shelburne, Ontario
S T U N N I NG! Ravine and walkout! One of the largest lots in the community! The level and attention to detail is unmatched. Every little item has been considered. Magnificent detached 4 bedroom home in the highly sought after area of Shelburne, loaded with upgrades of $300,000, professionally designed, boasting Sep living, Dining, family & breakfast. Spacious rooms, no carpet in the house, premium hardwood throughout , 9 ft ceiling , 8 ft upgraded entry door, 7 1/4 inch baseboard featuring large walk in closet with a window! Upgraded office with custom door. Fully custom kitchen with quartz countertop. Upgraded appliances. Induction stove. Black stainless steel fridge. Pot filler, wine cooler, screwless light switches throughout the house. Porcelain backsplash 2x4ft tile, Butcher table connected to island. Zebra blinds throughout. Gas fireplace with custom wall unit and porcelain tiles. Custom sound system with 8 speakers throughout the house .Side entrance. Walk out basement with upgraded windows with extra side window. Central vac Premium spindle balusters, Oak stairs, Jack and Jill with quartz countertops, Second washroom quartz countertops, Custom laundry on second level, master bathroom featuring freestanding tub quartz top raised cabinets glass shower. Super bright. Cabinets gold finishes and finishes Premium corner lot Granite composite sink. Ravine lot backing onto Close to pond. (id:60626)
Estate #1 Realty Services Inc.
60 2603 162nd Street
Surrey, British Columbia
This stunning nearly 3,200sqft executive townhome blends Frank Lloyd Wright-inspired architecture with modern luxury across 3 elegant levels. The grand 18-foot entryway leads to an open-concept main floor featuring sunlit hardwood spaces, a gourmet kitchen with premium stainless appliances and stone counters, plus a versatile den and powder room. Upstairs offers 3 spacious bedrooms including a primary suite, while the finished lower level provides flexible living space with a recreation room, 4th bedroom, workshop, and ample storage. Ideally positioned near Grandview shops and Southridge School, this meticulously maintained home combines architectural distinction with everyday functionality-a true masterpiece best appreciated in person. O/H Jun.14 2-4pm (id:60626)
Nu Stream Realty Inc.
3 Citronella Lane
Brampton, Ontario
WOW!!!!! PRIME LOCATION Discover this Fully Upgraded 5-bedroom detached home in one of the most sought-after neighborhoods, featuring LEGAL SECOND DWELLING and a perfect blend of space, style, and functionality. Highlights include Double door entry, a large relaxing porch, porcelain tiles, Gleaming floors, pot lights, a gourmet kitchen with stainless steel Appliances and pantry, Spacious Family room with fireplace, and a main floor den/office. The second floor offers a luxurious primary suite with a 6-piece ensuite Total three Fully upgraded full baths on Second floor. California shutters, Two separate laundry Area For Main and Basement, Separate Rec area with Full bath in the basement for owner use, 200 AMP Electric Panel and a concrete wraparound backyard. Custom Shed for extra storage With a double car garage and 4-car driveway ,no sidewalk, Total 6 Car Parkings. Close to School/Bus stop / Park and All other Amenities, A Must see Property***MOTIVATED SELLERS*** (id:60626)
Century 21 People's Choice Realty Inc.
124 Greenwich Heath
Calgary, Alberta
DISCOVER CALGARY’S MOST EXCLUSIVE OPPORTUNITY UPPER GREENWICHWelcome to Upper Greenwich, the newest and most prestigious community in Calgary’s sought-after northwest. Nestled on a premium lot and built by New West Luxury Homes, this is where timeless design, elevated living, and unbeatable location come together.This home is currently in the framing stage, giving you the rare opportunity to personalize your interior selections and truly make it your own. Move-in is projected for mid-summer 2025, so the countdown to your dream home starts now.Located just steps from the Calgary Farmers’ Market, across from WinSport, and within minutes of downtown or the Rocky Mountains, Upper Greenwich offers unmatched convenience with a connection to nature. Enjoy walking paths to the Bow River, quick access to major roadways, and the ease of a community designed for inspired living.New West Luxury Homes is known for crafting exceptional residences that combine quality craftsmanship, refined finishes, and thoughtful design and this home is no exception.Visit our show home at 360 Greenwich Drive NW, meet with Julie, and start planning your next chapter in one of Calgary’s most elevated communities.Luxury at its finest. Location beyond compare.Your future in Upper Greenwich starts now. (id:60626)
Real Broker
14251 East Hill Road
Lake Country, British Columbia
LAKE VIEWS!!! PRIVACY!!! This 4 Bedroom and 3 Bathroom Bi-Level home is locted on a quiet 1-acre landscaped lot in Oyama. Large windows throughout the main level and a large upper level deck allow you to enjoy the expansive view of both Wood and Kalamalka Lakes. This 2652 square foot home is in excellent conidtion and is move-in ready. The double and single care garage along with the multiple outdoor parking spaces allows for ample room for all of your family vehicles, RV's and outdoor toys. Take advantage of easy access to dirt bike and quad trails to Oyama Lake. Imagine enjoying the peace and quiet this home has to offer, while conveniently being 5 minutes to downtown Lake Country, 10 minutes from the airport and 20 minutes in either direction to Kelowna and Vernon. (id:60626)
Exp Realty (Kelowna)
13410 61 Avenue
Surrey, British Columbia
Discover this beautifully renovated 5-bedroom, 3-bathroom home on a peaceful, family-friendly street in Panorama Ridge. Featuring 3 spacious bedrooms up and 2 below, it's perfect for large or multi-generational families. The lower level offers a generous living space, rec room, and private entrance-ideal for adding a mortgage-helper suite. Enjoy a lush, landscaped backyard perfect for relaxing or entertaining. Upgrades include roof, furnace, hot water tank, kitchen, flooring, and paint. Conveniently located near top schools, parks, shopping, and transit-a must-see in one of Surrey's most desirable neighborhoods! (id:60626)
RE/MAX City Realty
6255 Karen Crt
Central Saanich, British Columbia
Tanner Ridge! This Is The Home You've Been Waiting For! Spacious, 3300 Sq Ft+ Of Finished Living Space, 5-Bed, 3-Bath Home With Office & Flexible 1–2 Bed In-Law Suite—Perfect For Multigenerational Living * Fantastic Location, Close To Great Schools, Shopping, Ferries, Airport, Lakes, Hiking Trails, Just Minutes To Sidney And A 20 Minute Drive To Downtown Victoria * Open-Concept Kitchen, Breakfast Nook, Cozy Family Room With Gas Fireplace, And Private Sundecks With Stunning Views Of Mt. Baker, Martindale Valley & The Ocean * Separate Dining, Large Living Room With Gas Fireplace, Primary With Ensuite & Walk-In Closet, Plus 2 More Beds * 50 Year Clay Roof * Lower Level With Tiled Entry, Office, In-Law Suite, Mudroom, Storage & Double Car Garage * Fenced Yard, Shed & Driveway Parking * Quiet Bare Land Strata, Just $17/Month * Updated Kitchen, Baths, Flooring, Heat Pump With A/C, 3 Gas Fireplaces, Soundproofing & Gas Hot Water * A Friendly Cul-De-Sac Community! (id:60626)
RE/MAX Generation
1116 Lynn Court
Kelowna, British Columbia
Secluded Luxury with Breathtaking Lake Views. Tucked away on a private lane, this stunning 3-bed, 2-bath walkout rancher is perched high on a scenic rock bluff, offering unparalleled sweeping views of Okanagan Lake. If you crave privacy, nature, and stunning scenery, this home is a rare find. Inside, vaulted ceilings, skylights, and expansive windows flood the space with natural light, perfectly framing the stunning lake and mountain views. The bright kitchen, features granite counters, stainless steel appliances, and a stylish tile backsplash. A cozy wood-burning fireplace and exposed brick adds warmth to the open living area. The primary suite boasts an ensuite bath, walk-in closet, and incredible views, while two additional bedrooms sit in their own private wing. Outside, a massive tiled sundeck with powered awnings invites you to soak in the scenery. The secluded yard, surrounded by mature trees, offers space for a private retreat, garden, space for a pool, or outdoor lounge area, all set against an unforgettable lake view backdrop. This exclusive sanctuary is surrounded by nature and is located just 10 minutes from downtown Kelowna, you’ll enjoy the perfect balance of peaceful privacy and city convenience. Call today for a private showing! (id:60626)
Royal LePage Kelowna
5595 Dowler Road
Delta, British Columbia
Welcome to 5595 Dowler Road! This spacious two-story home spans 2,000 square feet and is situated on a 6,483 square foot corner lot in Neilson Grove School catchment. The lot is zoned for Small Scale Residential (SSR) Duplexes. This home features three bedrooms upstairs and a large den on the main floor, along with an attached garage that can accommodate two cars. Additionally, it is conveniently located on the bus route. OPEN HOUSE Sunday July 27th 2-4 (id:60626)
Sutton Group Seafair Realty
23 Tranquility Avenue
Ancaster, Ontario
Nestled in the prime Ancaster area and surrounded by nature, this immaculately maintained 2-storey home offers 2800 sqft of spacious living. Boasting 4 bedrooms, 4 bathrooms, and 9-foot ceilings, the home features a grand 2-storey family room with a built-in fireplace. The main floor includes a cozy den, stunning hardwood and ceramic floors, and pot lights throughout. The marble kitchen is equipped with a gas range, pot lights, and a walkout to the private, fully fenced rear backyard. Additional highlights include a main floor laundry, an ensuite bath in the primary bedroom, and a fully finished basement with a rec room, games room/gym, full bath with an infrared sauna, and unique barn door sliders. Outside, the professionally landscaped property showcases an aggregate driveway, porch, and rear patio, along with beautiful stucco, stone, and brick accents. Conveniently located near schools, 403 access, trails, shopping, and more, this home combines elegance, comfort, and practicality in a desirable location. (id:60626)
Michael St. Jean Realty Inc.
7147 Elwood Drive, Sardis West Vedder
Chilliwack, British Columbia
Welcome to this beautiful newly built home by Sindhi Custom Homes in the heart of Sardis. This home offers over 3,300sf of living space with 6 bedrooms and 6 bath while sitting on an approx 4,000sf rectangular lot. Main floor features an open concept floor plan with a den/office off the main entrance, gourmet kitchen, quartz counters, BONUS spice kitchen, fam rm, dining, mudrm, and a 2pc bath. Upstairs offers a generous sized master suite with it's own 5pc ensuite, walk in closet, and additional 3 bedrooms+2 full bath. Downstairs offers a LEGAL 2 bed suite w/ a private entrance, making it perfect for extended family or as a mortgage helper along with a bonus den. This home is located just minutes from all your shopping needs, bus routes, HWY1, schools, and parks. Call now! 1/4 homes left! (id:60626)
Planet Group Realty Inc.
72 Mcechearn Crescent
Caledon, Ontario
Welcome to this Stunning, Move-In Ready 4+2 Bedroom, 5 Bathroom Detached Home in the Prestigious Southfields Village of Caledon! Featuring 6-Car Parking with No-Sidewalk, this beautifully upgraded home includes a LEGAL 2-Bedroom, 2-Bathroom BASEMENT APARTMENT (REGISTERED AS A SECOND DWELLING) with a Separate Entrance, Private Laundry, dedicated storage space for the owner, and a 200 AMP Panel. The basement is currently rented for $2,320/month, offering an excellent income opportunity. Enjoy a total of 3,292 sq. ft. of Living Space (2,390 sq. ft. above grade + 902 sq. ft. finished basement, as per MPAC). Step through a grand Double-Door Entry with Premium Stamped Concrete on the front and side. The main floor boasts an open-concept layout flooded with natural light, 9 ceilings, a double-sided fireplace, a striking stone accent wall, pot lights, hardwood floors, and an elegant oak staircase with iron pickets. The Chef's Kitchen is a showstopper with quartz countertops, high-end JennAir S/S appliances, a large island with built-in storage, extended-height cabinets, and a spacious dining/breakfast area with walkout to the backyard. The luxurious primary bedroom includes a 5-piece spa-inspired ensuite with a soaker tub and frameless glass shower, a walk-in closet, and an extra-large space perfect for a Home Office. Three additional bedrooms are generously sized, each with large closets. Convenient second-floor laundry and no carpet throughout the home. The maintenance-free, fully fenced concrete backyard features a gazebo, shed, BBQ gas line, custom window well covers, and stylish custom garage flooring. The exterior is beautifully enhanced with pot lights all around. A must-see home that shows 10/10! (id:60626)
RE/MAX Real Estate Centre Inc.
399 Flanagan Court
Newmarket, Ontario
Well kept 4+1 Bdrm Home With 2 Full Bathrooms. In Sought After Summerhill Estates. most upgrades done within 5 years, Professionally Finished Bsmt with Bathroom. Separate Family Rm, Dining Rm, Huge deck and Sunroom, Near Schools, Parks and shopping. Very safety and quiet neighborhood (id:60626)
Aimhome Realty Inc.

