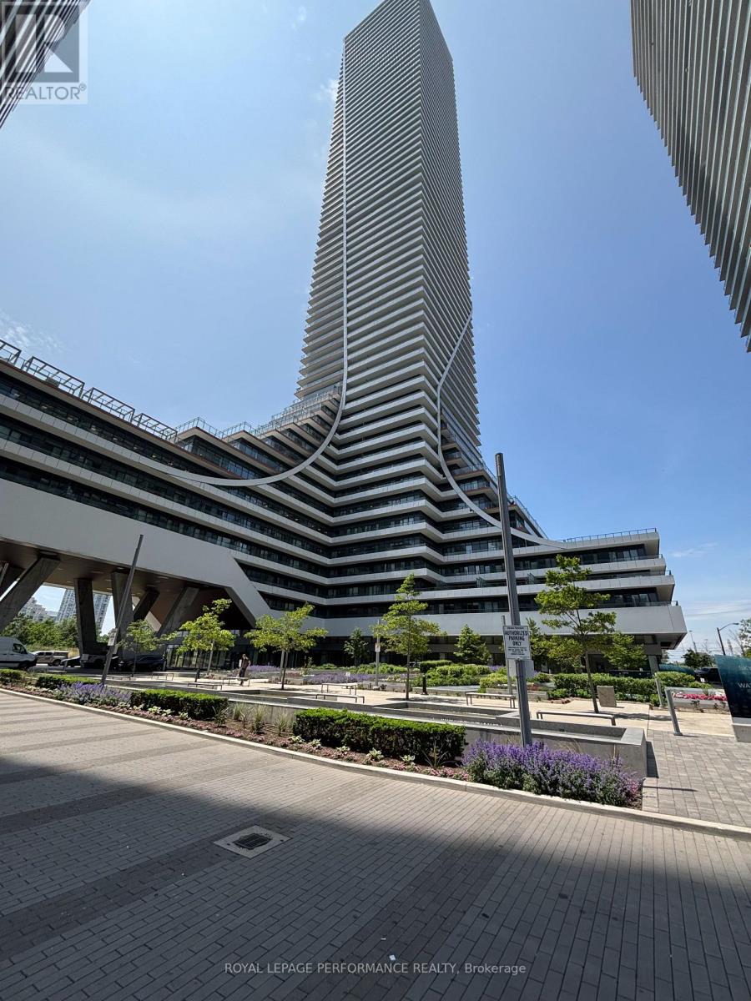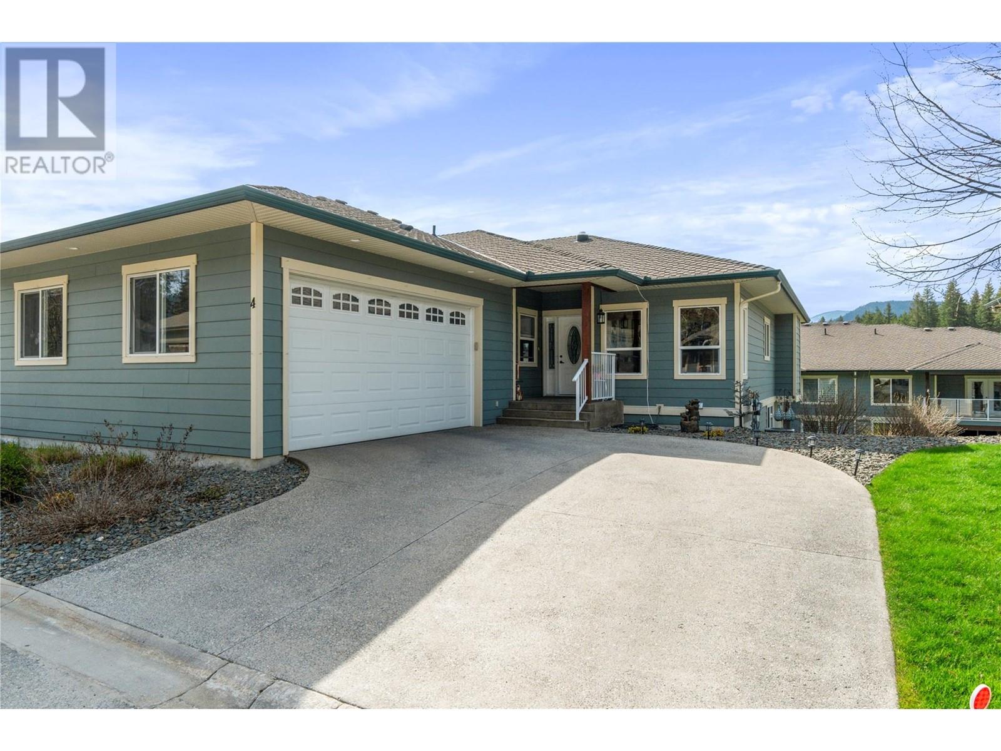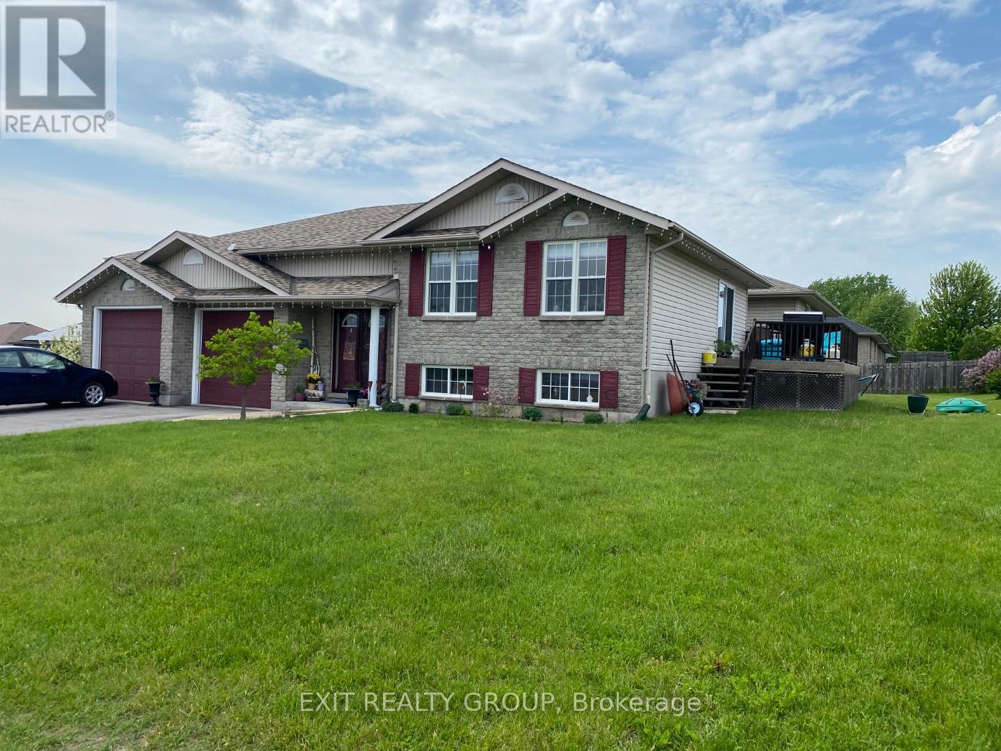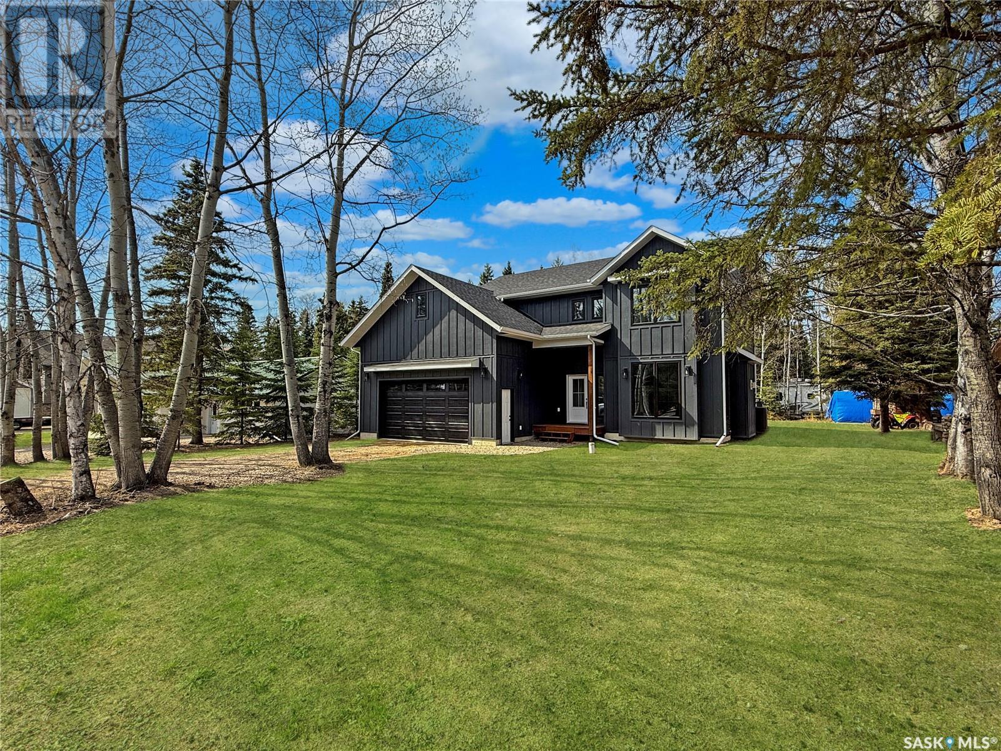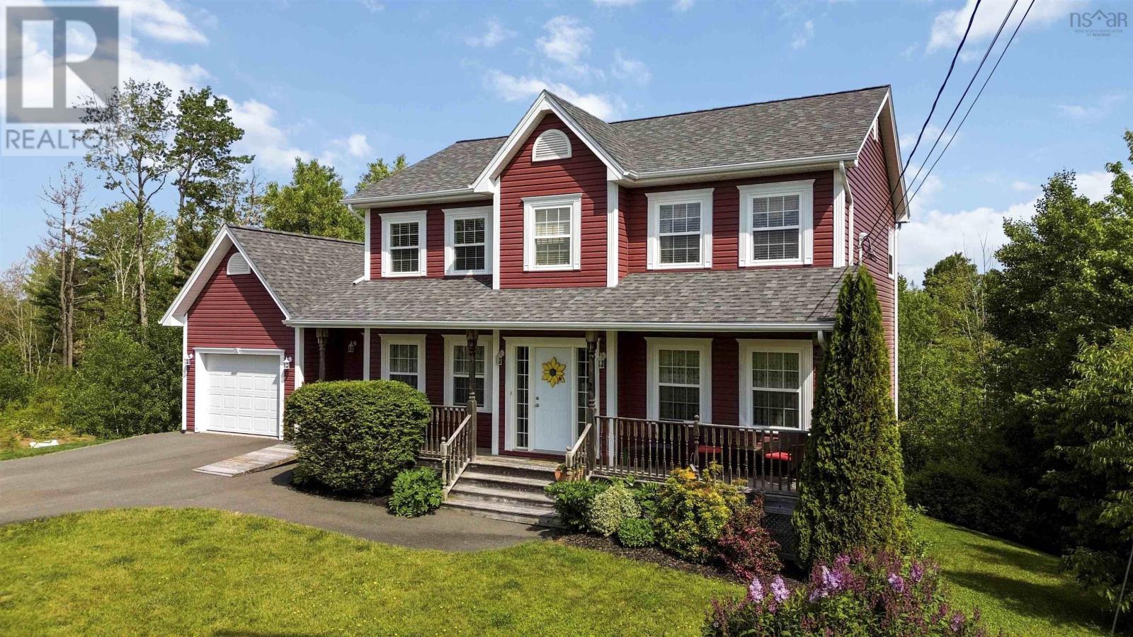106 - 45 Huntingdale Boulevard
Toronto, Ontario
Welcome to a beautifully updated and exceptionally well-maintained 2+1 bedroom, 2 bathroom corner suite in this highly sought-after building. This sun-filled unit offers a functional open-concept layout with hardwood flooring throughout, creating a warm and inviting space.Both bathrooms have been tastefully renovated, and the versatile den/family room can easily serve as a third bedroom or home office. Plus, there's an oversized ensuite storage room for all your extra needs. Maintenance fees include all utilities + cable offering exceptional value and peace of mind. Unbeatable location: steps to transit, , parks, and all amenities.Don't miss this opportunity fantastic deal in a well-managed building! (id:60626)
Real Estate Homeward
6 Fire Route 23g
Havelock-Belmont-Methuen, Ontario
Belmont Lake - Western Exposure - Welcome to your own slice of natural paradise a rare waterfront property nestled along the tranquil shores of Belmont Lake, where every sunrise is a masterpiece and every sunset a moment of calm reflection.This isn't just a property it's a lifestyle. Imagine waking up to the gentle rustle of reeds, the distant call of a loon, and the soft shimmer of morning light over calm waters. This unique property offers unparalleled access to the serenity and biodiversity of a marshfront setting, where wildlife thrives and peaceful seclusion is guaranteed. Direct Waterfront for swimming, fishing, kayaking, canoeing, or paddleboarding as well as incredible boating on Belmont Lake. Untouched Views teeming with native birds, deer, turtles, and more a haven for photographers, birdwatchers, and nature enthusiasts. A custom built cottage elevated slightly, with large windows on 1.3 acres offers panoramic views of the water and wetlands Aluminum Boat with 7.5 Evinrude motor starts your adventures. Evenings bring golden sunsets reflecting off the water and a gentle mist rising from the water. The property offers both solitude and inspiration, perfect for a peaceful getaway or year-round nature living. Frontage gently slopes from the cottage toward the water & to your Boardwalk Path that leads to your dock and the beautiful shores of Belmont LakePerfect as a seasonal retreat, an artist's hideaway, or a family cottage escape, this property offers something truly rare natural beauty, privacy, and endless adventure.Whether you dream of stargazing from your deck, fishing at dawn, or simply soaking in the peace of nature, this waterfront gem delivers. It's time to invest in more than property invest in peace, purpose, and the extraordinary. Please note GPS requires you to input 6 Fire Route 23F to get the correct directions. (id:60626)
Ball Real Estate Inc.
710 - 30 Shore Breeze Drive
Toronto, Ontario
Introducing 30 Shore Breeze Dr #710 - a rare opportunity at the iconic 'Eau Du Soleil', one of Toronto's most iconic waterfront condominium residences. This spacious, beautiful 1-bedroom + 1-den, 1-bathroom suite features an oversized private terrace, ideal for entertaining or unwinding with a view. Enjoy soaring 9-ft smooth ceilings, and premium finishes throughout. Live a true resort-style lifestyle with luxury amenities: pool, fully equipped gym, yoga & pilates studio, games room, lounge, landscaped gardens, and an elegant party room. Don't miss your chance to own this incredible unit! (id:60626)
Royal LePage Performance Realty
63 Grayview Drive
Grey Highlands, Ontario
Welcome to this thoughtfully cared-for 3-bedroom, 2-bathroom brick bungalow nestled in the growing community of Markdale. From the moment you arrive, its clear that this home has been lovingly maintained, offering timeless charm and a true sense of pride in ownership. Set on a tidy, landscaped lot with a pristine lawn and mature greenery, the homes classic exterior sets a welcoming tone.Inside, you'll find a bright and airy living space that immediately feels like home. The spacious open-concept layout is ideal for everyday living and entertaining alike. The updated kitchen features ample cabinetry and generous prep space, perfect for sharing meals and moments.Each of the three well-sized bedrooms offers comfort and flexibility, ideal for families, guests, or a home office setup. The two full bathrooms have been tastefully refreshed for both style and practicality. Recent updates throughout the homeincluding the siding, roof, heat pump, furnace, and garage doormake this property truly move-in ready and built to last.Step outside to enjoy a private backyard complete with a newer deck, a handy garden shed, and a quiet patio retreat surrounded by lush landscaping. The lawn and gardens have been beautifully maintained, reflecting care and attention in every season.The attached garage provides convenient parking and extra storage space. Located in the heart of Markdale, this home offers all the benefits of small-town livingclose to the new hospital, school, and everyday amenities. Whether you're starting out, settling down, or simply seeking a home that's been lovingly looked after, this is a place youll be proud to call your own. (id:60626)
Grey County Real Estate Inc.
2680 Golf Course Drive Unit# 4
Blind Bay, British Columbia
Carefree Living at ""The Fairways"" – Golf Course Rancher with Full Walkout Basement Welcome to this beautifully maintained 3 bed, 2.5 bath rancher situated on the picturesque 2nd hole of the Shuswap Lake Golf Course in desirable Blind Bay. One of the bedrooms is currently used as a home office (no closet), offering flexibility for your lifestyle. With 1,400 sq ft on the main level, this home provides convenient stair-free living, including a spacious primary bedrm w/generous walk in closet and a spacious ensuite featuring double sinks, a soaker tub, and a separate walk in shower. The open-concept design is enhanced by 9-foot ceilings on both levels, creating a bright and expansive feel throughout. The tiled front entry leads into rich hardwood floors flowing through the living room, which opens onto a covered deck complete with Gas BBQ hook up—perfect for relaxing or entertaining. The kitchen offers ample cabinetry, a large island and is seamlessly connected to the dining area. A cozy den, powder room, and lg laundry room w/built-in storage complete the main floor. The fully finished walkout basement includes a guest bedroom, full bath and a spacious family/rec room F/P .There's even a private golf cart garage, just hop in and play a round! Double garage, driveway parking for 2, Exterior maintenance provided by the Strata making retirement or seasonal living a breeze. You're just minutes from all that the Shuswap lifestyle has to offer. Feature sheet and 360 tour available. (id:60626)
RE/MAX Shuswap Realty
280 Covepark Rise Ne
Calgary, Alberta
OPEN HOUSE: Sunday, July 6, 1:30 PM - 4:00 PM. Discover the perfect blend of style and comfort in this beautifully RENOVATED 2-Storey home in Coventry Hills. Freshly PAINTED, this home features a DOUBLE FRONT-ATTACHED GARAGE and NEW SHINGLES. Inside, LUXURY VINYL PLANK FLOORING flows seamlessly throughout the main level and staircase, setting a contemporary tone. The OPEN-CONCEPT main floor is filled with NATURAL LIGHT and showcases numerous UPGRADES. Gather around the cozy GAS FIREPLACE in the living room, or create culinary magic in the chef-inspired kitchen—complete with STAINLESS-STEEL APPLIANCES, elegant QUARTZ COUNTERTOPS, pristine WHITE CABINETRY with UNDER-CABINET LIGHTING, a CHIC BACKSPLASH, and a CENTRAL ISLAND adorned with PENDANT LIGHTS. An abundance of POT LIGHTS enhances the inviting atmosphere throughout. The powder room is discreetly tucked away for added privacy. Upstairs, you’ll find the 3 spacious bedrooms, including a serene primary suite with a private EN-SUITE BATH. The spacious and bright BONUS ROOM is perfect for a home office, media lounge, or playroom. The unfinished basement is a blank canvas with a ROUGH-IN for future bathroom plumbing, offering the potential to customize and expand your living space. Outside, enjoy a fully FENCED backyard with a DECK—ideal for summer gatherings—and BACKLANE ACCESS for added convenience. This home is close to schools, parks, playgrounds, VIVO Rec Centre, restaurants, shopping, and offers quick access to public transit, Deerfoot Trail, Stoney Trail, and Calgary International Airport. Schedule your private showing today and experience the exceptional value and versatility this home has to offer. (id:60626)
Cir Realty
27 Belvedere Road
Quinte West, Ontario
Location! Location! Whether you are getting posted to CFB Trenton or you're looking for a family home that's within walking distance to schools and locatedin a desirable neighbourhood close to all amenities and schools, this 4 bedroom, 2.5 bath, 2 car garage home with just over 2,231 Total Square Feet of living space, will fIt the bill! The eat-in kitchen has ample cabinet space and a peninsula for quick morning breakfasts and perfect for social gatherings. The bedrooms are generously sized and the primary bedroom has ensuite access to the main floor bathroom. Enjoy the sunlight from the Southern exposure both inside the home and outside on the vinyl covered deck. For the handy person, the fully insulated garage has plenty of storage, as well as space for a workshop. The shingles (2016) and the hot water tank (owned, 2018) were installed by the previous owner. (id:60626)
Exit Realty Group
4 Harnish Place
Candle Lake, Saskatchewan
Brand new and never lived in—built by New Tech Construction. GST/PST are included in the purchase price. Exceptional value offered at just $286 per square foot, featuring premium-quality finishes and upgrades throughout. 2229sqft, 3 bedrooms, 3 bathrooms, and an attached double garage. The open-concept layout is flooded with natural light, highlighted by 9-foot ceilings and oversized windows. The spacious kitchen includes granite countertops, a large island, and ample cupboard space. Main-floor conveniences include a laundry room and a 2-piece bathroom off the garage. Upstairs, the master bedroom offers a walk-in closet and a luxurious 5-piece ensuite, while two additional bedrooms share a Jack-and-Jill bathroom. A bonus room above the garage provides flexible space for an office or recreation. Other notable features include: large covered deck, energy-efficient features, a heated garage, generator hookup, oversized 75'x125' lot, premium finishes, and central air conditioning. Located on a tree-lined street in the scenic resort village, just a 6-minute walk or 2-minute drive from the village's business core, you'll have easy access to essential amenities like a grocery store, pharmacy, bank, and eateries. The community hub, offering a health center, recreational facilities, and outdoor trails, is also nearby. Waskateena Beach is just a 3-minute drive away, with a marina, boat launch, and Candle Lake Golf Resort all within a 10-minute drive. Perfectly situated for convenience and tranquility, this home offers quick access to amenities while providing a peaceful retreat. (id:60626)
Exp Realty
10 Cadham Boulevard Unit# 17
Hamilton, Ontario
Wonderful 3 bedroom, 1.5 bath, townhouse located in the tranquil setting of Central Hamilton, Mountain. This meticulously maintained townhome features upgraded hardwood flooring, open concept main floor with fireplace, fully finished basement including recreation room and home office. The three bedrooms in this home are spacious and inviting with large closets and storage space. This home also features a wonderful backyard space complete with gazebo for hosting family and friends. Fantastic home in a community setting! (id:60626)
RE/MAX Real Estate Centre Inc.
401 - 12 Clara Drive
Prince Edward County, Ontario
Experience luxury living in Port Pictons newest Harbourfront Community by PORT PICTON HOMES. This elegant north-facing 1-bedroom condo in The Taylor building offers 803 sq ft of stylish living space. It features an open-concept living and dining area, a private balcony, a 2-piece bath, and a sunlit primary suite with a 4-piece ensuite and spacious closet. Premium finishes include quartz countertops, tiled showers/tubs, and designer kitchen selections. Residents enjoy exclusive access to the Claramount Club, offering a spa, fitness center, indoor lap pool, tennis courts, and fine dining. A scenic boardwalk completes this exceptional lifestyle. Condo fees: $256.96/month. (id:60626)
Our Neighbourhood Realty Inc.
RE/MAX Quinte Ltd.
8720 163 Av Nw
Edmonton, Alberta
BACKING ONTO GREENSPACE!....OVER 3000 SQ FT LIVING SPACE!...FULLY RENOVATED A FEW YRS AGO!...5 BEDROOMS/4 BATHS....QUIET CUL DE SAC LOCATION! On one of the largest lots in Belle Rive - prepare to just move in and enjoy! Walk into the grand foyer with open to above 18ft ceilings. Great size kitchen has quartz counter tops, SS appliances, peninsula island and great size eating area, open concept to cozy family room. Three bedrooms up, with primary having a 5 pce ensuite including a jacuzzi tub. Fully finished basement boasts two more bedrooms, bathroom and recreation/family room. The spacious yard backs out onto a quiet walking path, large maintenance free composite deck, gas line for bbq, and storage shed. Close to all amenites! This gorgeously kept home has everything you need including newer 50 yr shingles, counter tops, flooring & more. ~!WELCOME HOME!~ (id:60626)
RE/MAX Elite
2 Golden Eagle Drive
North Kentville, Nova Scotia
Nestled in the sought-after, family-friendly neighbourhood of Eagle Landing, just minutes from New Minas and Kentville amenities, this spacious and versatile two-storey home offers the perfect blend of comfort, privacy, and convenience. Featuring five bedrooms and three and a half bathrooms, this home is ideal for growing families or multigenerational living. The upper level boasts three generous bedrooms, including a primary suite with a luxurious ensuite complete with a jetted tub and stand-up shower. The main level includes a formal dining room, a cozy sitting room, and a comfortable family room, providing multiple spaces to gather, relax, or entertain. The propane fireplace is the perfect spot to curl up with your book or morning coffee. Step out onto the deck overlooking a beautifully treed backyard your own private oasis with natural privacy. Downstairs, the partially finished walk-out basement features two additional bedrooms, a full bathroom, and a separate entrance perfect for in-laws, guests, or adult children seeking independence while staying close to home. Enjoy the tranquility of a wooded setting while being conveniently close to top-rated schools, shopping, and recreation in the heart of the Annapolis Valley. 3D virtual tour available on realtor.ca, (Roof done in 2024) (id:60626)
Exp Realty Of Canada Inc.(Kentville)



