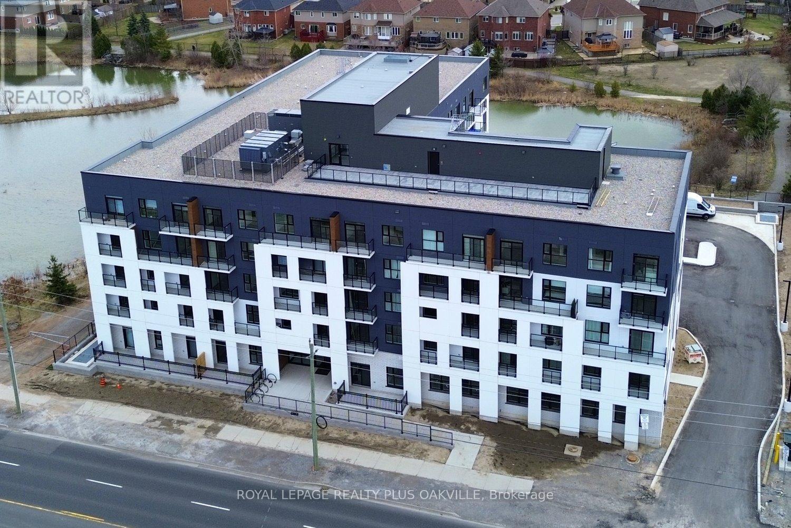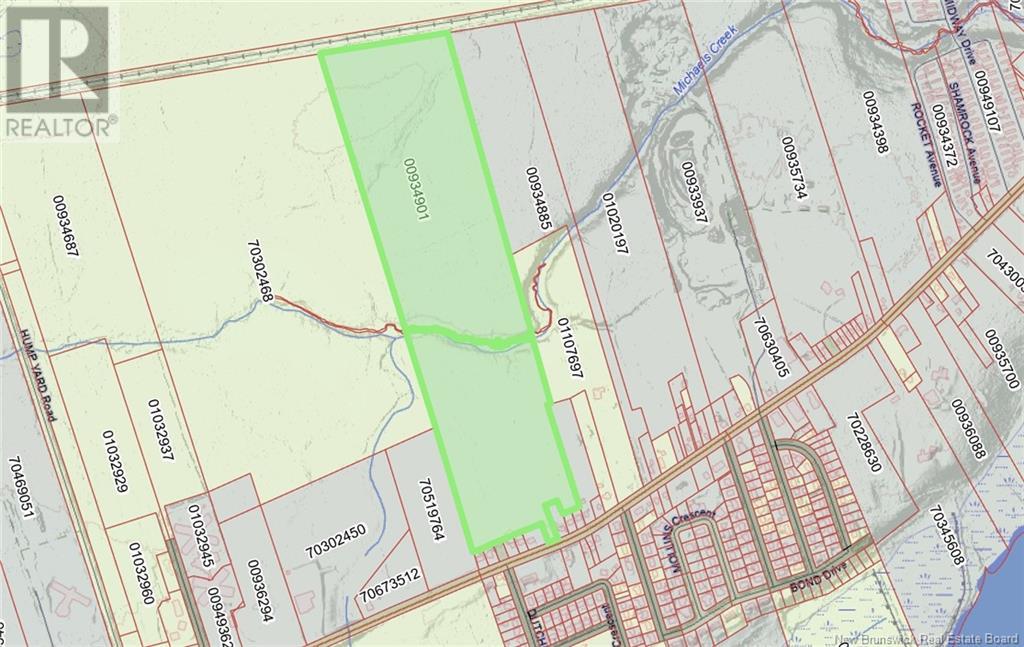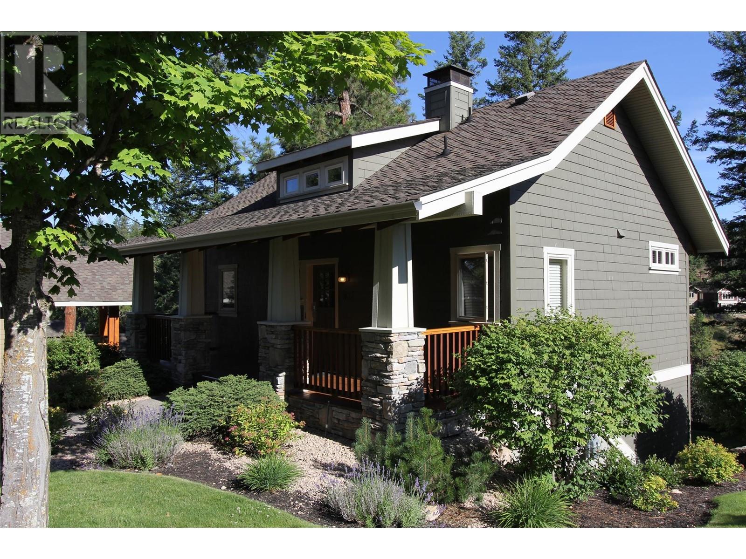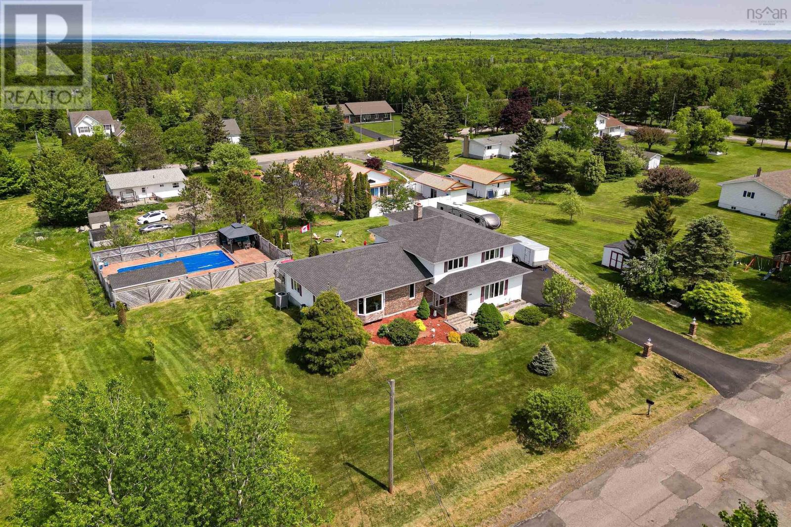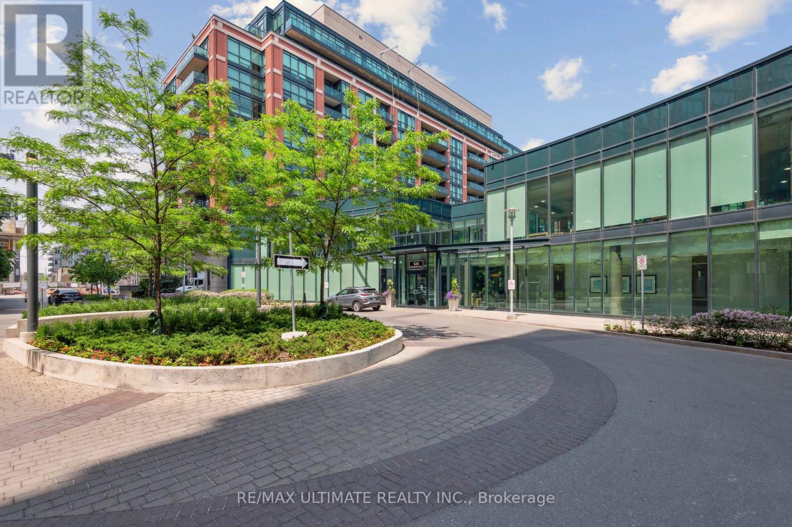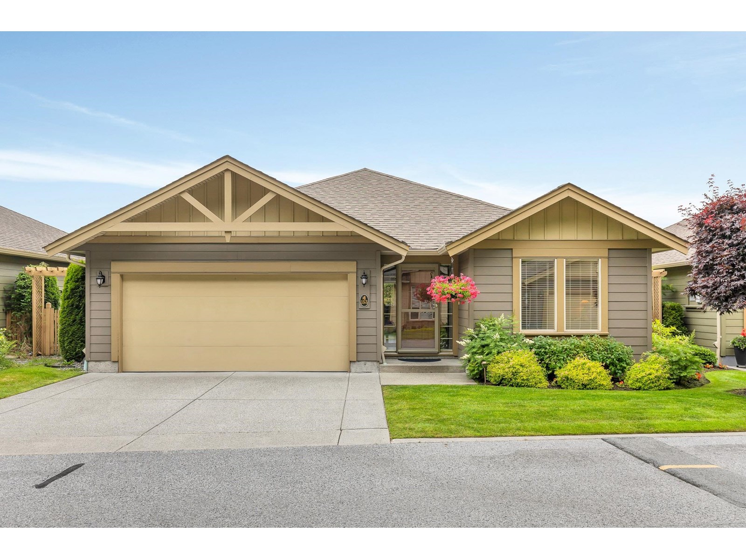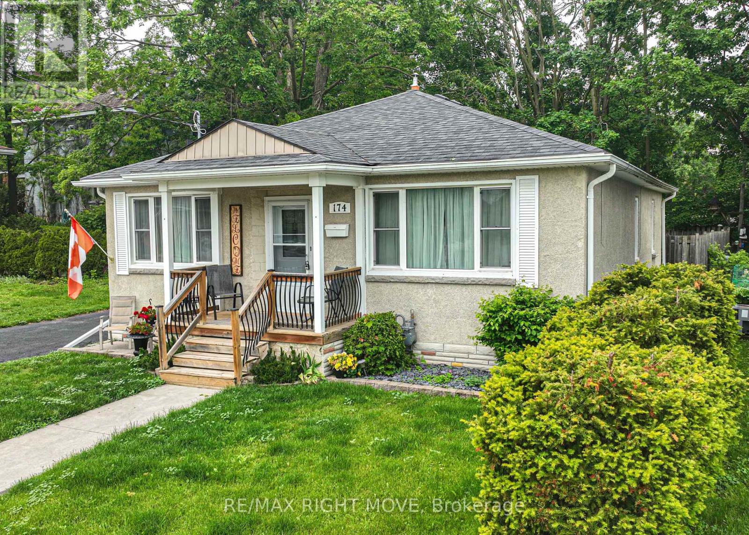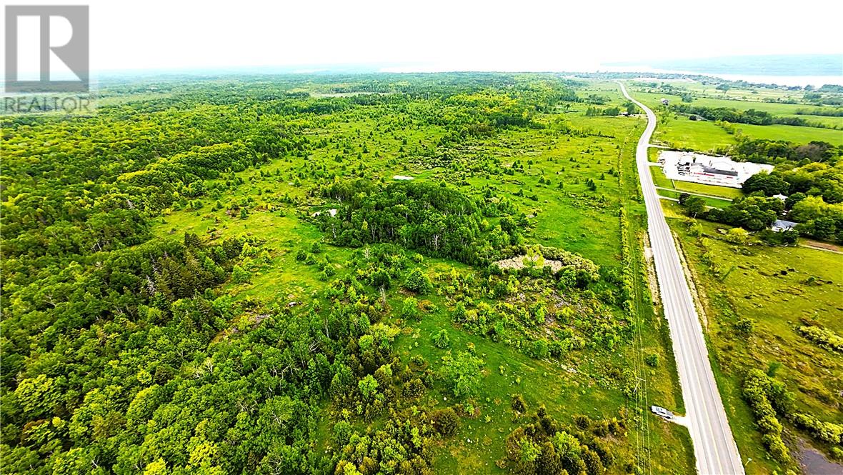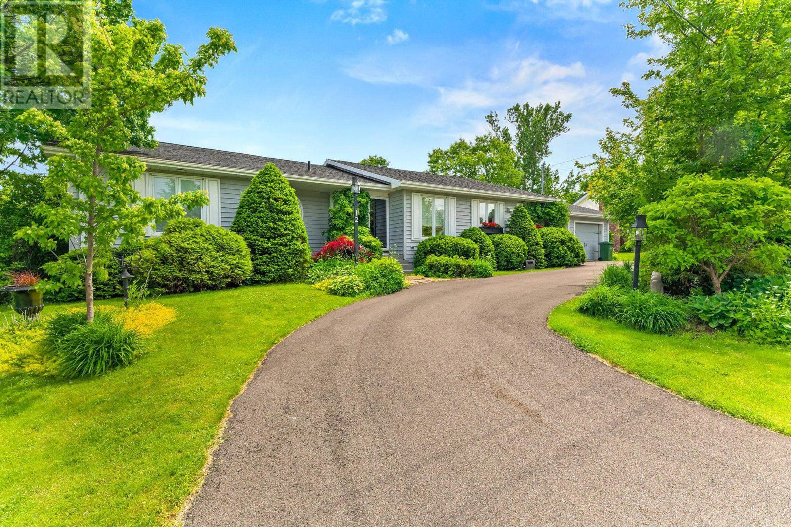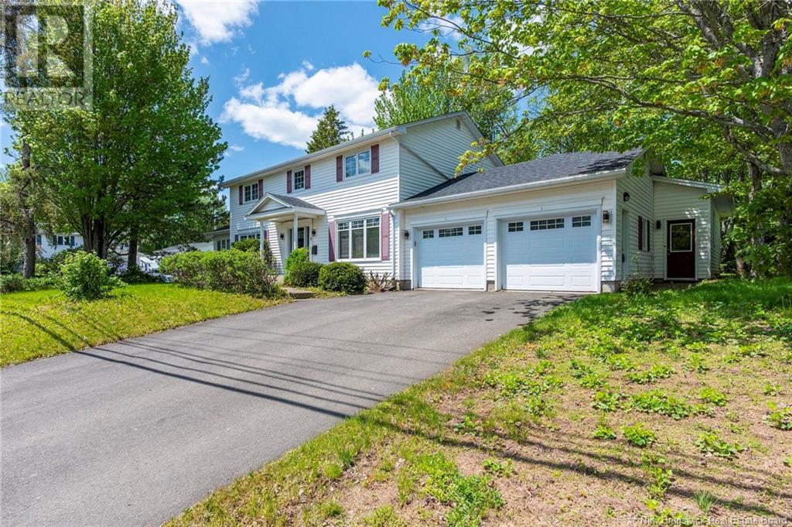422 - 1936 Rymal Road E
Hamilton, Ontario
Welcome to PEAK Condos by Royal Living Development, located on Upper Stoney Creek Mountain, blending modern living with nature. Directly across from the Eramosa Karst Conservation Area. This premium 1,065 sq ft unit offers unobstructed city and green space views, featuring a thoughtfully designed 2 bedroom + DEN and 2 full baths, 9 ft ceilings and over $8,000 in upgrades, including quartz countertops, an undermount sink, pot lights, vinyl plank flooring, glass doors to the tub, and in-suite laundry. Enjoy a modern kitchen with a stainless steel appliance package, a private balcony, owned underground parking, and a same-floor locker. Enjoy a host of amenities that include ample onsite parking, bicycle storage, fitness center, party room for celebrating special occasions, rooftop terrace with group seating, barbecues and dining areas, modern bright lobby entrance. Conveniently located, residents have easy access to stores, restaurants, shopping and transit. Move in Ready... (id:60626)
Royal LePage Realty Plus Oakville
Lot Salisbury
Maugerville Parish, New Brunswick
Great price for the sale of the roughly 59.13 acre land, zoned rural residential, allowing for acreage properties that you don't typically find in the city. Frontage is about 20 meter, consisting of open field and wooded area on Salisbury Road, lots of potential within the Moncton City limits. For more information please call the REALTOR®. (id:60626)
Platinum Atlantic Realty Inc.
Colliers International New Brunswick
251 Predator Ridge Drive Unit# 47
Vernon, British Columbia
Fully furnished 2 bedroom, 3 bath cottage is ready for your use up to 180 days per calendar year. You must be in the rental program a minimum of 185 days per year which offsets some of the costs of ownership. Benefit of ownership is not having to pay the $500 per night to vacation here. Stay 30 nights = $15,000 value which you should factor in as one of the reasons to justify ownership. One can now remove the cottage from the rental requirements and live in it full time. Cost is approximately $6,000 to remove it plus GST applies when you make the change. Within the strata of 41 cottages, you'll find an outdoor pool, hot tub and barbeque area. In addition. all property owners at Predator Ridge pay toward the Fitness Centre so all year you have access to an indoor pool, hot tub, steam room and exercise area. That cost is included in your strata fee of $499.72 per month. Two world class golf courses to play is a golfer's dream come true! And we couldn't have asked for a better neighbour just up the hill with Sparkling Hill Wellness Hotel and their beautiful world class Kurspa. Sparkling Hill was voted the world's best wellness hotel in the mountain category! Kalamalka & Okanagan Lakes are a short drive for untold hours of boating and swimming! Skiing and great biking/hiking at Silver Star Mountain is only 45 minutes away! Kelowna Airport is only 30 minutes away. See why this is one of the best places to be! (id:60626)
Rockridge Real Estate Company
2507 - 3700 Highway 7 Road W
Vaughan, Ontario
Welcome to a one-of-a-kind 1-bdrm + den condo that redefines luxury & is the most upgraded 1+den unit in the Building! Located on a high floor w/unobstructed W-facing views, this unit is unlike any other. No detail has been overlooked-from premium finishes to space-maximizing upgrades. Highlights You Won't Find in Other Units This Size: $50,000+ in Custom Millwork: Professionally designed built-ins throughout, including a fully custom home office w/integrated storage & work desk, a walk-in closet in the bdrm that maximizes space, Striking Feature Walls: A stunning, LED-backlit marble wall w/a freestanding TV-a showpiece that elevates the entire living space, Premium Flooring: Upgraded water-resistant flooring throughout the unit-stylish, durable, & low-maintenance, Upgraded Kitchen: Modern cabinetry, s/s app, quartz counters, & an elegant backsplash, Private Outdoor Oasis: The W-facing balcony has been upgraded w/premium turf for added comfort & features unobstructed sunset views, & a Clean Water Convenience: A 3-stage in-unit drinking water filtration system, no more lugging cases of water up elevators. Comfort & Lifestyle Upgrades: 9-ft ceilings enhance the open, airy feel, Upgraded lighting throughout for lighting ambiance, Frameless glass shower w/sleek modern finishes in the bath, and More storage space than any comparable unit thanks to efficient & well-planned upgrades. Unmatched Amenities: Indoor saltwater pool & sauna for year-round relaxation, Fully equipped gym, media room, billiards, golf simulator, & guest suite, Concierge service & party/board rooms to accommodate gatherings & work-from-home lifestyles. Prime Location: Perfectly situated on Hwy 7 near Weston Rd, steps to VIVA transit, Cineplex, restaurants, & a short ride to the TTC subway. Neighbouring Hwy 400, 407, & 427 & this location is a commuter's dream w/every convenience at your doorstep. Additional parking spot & private 10x8 storage room possibly available. (id:60626)
Royal LePage Maximum Realty
188 Sunrise Drive
Georges River, Nova Scotia
Looking for a private retreat that offers the ultimate in country serenity without having to sacrifice the convenience of city amenities? Welcome to 188 Sunrise Drive! Approach this stunning property along its stately driveway and find this spectacular house with its nearby 2-car garage, magnificent in-ground pool, hot tub, two Gazebos and magnificent grounds with various fruit trees. Enter the main level into a spectacular foyer and discover the beautiful sun room, the nearby family room, private bedroom and 2-pc bathroom. Ascend to the elegantly lit kitchen area, perfectly designed to create culinary magic and memories. From the the kitchen, you can access the large rear deck which overlooks the stunning property and pool. The spacious living/dining area has an abundance of glorious natural light and overlooks the garden and a propane fireplace for winter nights. On the upper level, there are 3 bedrooms and a 4 PC bathroom, including a particularly large primary with its ensuite 4-pc bathroom and walk-in closet. Both bathrooms nclude In-Floor heat. On the lower level, there is an expansive recreation area, destined to be the entertainment center for family and friends. Additionally, there is as an office, (which could potentially be converted to a bedroom) and a walk-out to the backyard and pool. There is an additional lower level which serves as storage and an in home gym. The double garage features ample space for cars, toys and general storage. The heated in-ground pool is designed to provide maximal fun and entertainment with a hot tub included. Despite the privacy and serenity offered by this beautiful oasis, this property is just a short ride to schools, shopping, hiking trails, golf course, marina and the incomparable Bras D'Or Lake. Its time to start living! Join me for a tour in the lap of luxury. (id:60626)
RE/MAX Park Place Inc.
240 - 525 Wilson Avenue
Toronto, Ontario
Discover your new home in the vibrant community of Gramercy Condos with this beautifully maintained 1 bedroom plus den, featuring 2 full bathrooms and parking , the den can be used as a second bedroom. This modern condo offers a versatile layout perfect for singles, couples, or small families seeking comfort and functionality. The open-concept living area is generous in size , highlighting sleek finishes and contemporary design. The versatile den provides an ideal space for a home office, guest room, or additional lounge area. The primary bedroom boasts walk in closet and easy access to a full bathroom, while a second bathroom adds convenience and privacy for guests. Enjoy the stylish kitchen equipped with stainless steel appliances, ample cabinetry, and a breakfast bar with granite counter tops perfect for everyday living and entertaining. Step outside to a private balcony, facing the courtyard ideal for relaxing enjoying the green landscape views. Additional features include in-unit laundry, secure parking, plenty of visitor parking, 24 hour concierge and access to community amenities such as a fitness centre, lounge, guest suites and indoor pool . Located close to Yorkdale shopping mall, Wilson TTC Station, restaurants, parks, Hwy 401 & Allen Rd. This condo offers both comfort and convenience. (id:60626)
RE/MAX Ultimate Realty Inc.
153 46000 Thomas Road, Vedder Crossing
Chilliwack, British Columbia
DETACHED RANCHER! In a gated community. This home is fantastic! Nothing to do here just sit back enjoy and come back to a great place to call home. 2 bed 2 bath, large GreatRm w/fireplace. Laundry room with sink. Primary bdrm has ensuite & spacious walk-in closet. Upgraded Geo Thermal. You have your own private patio/yard area with low maintenance or perfect for a green thumb. A great area to enjoy summer BBQs. Clubhouse offers a Community Hall, library, games room, exercise center, and 2 guest suites! Walk to great shopping, transit, restaurants, recreation (Vedder River trails) & more. Don't miss your chance to be a part of this amazing community. AGE 45+. Pets Welcome with 24" height restriction at shoulder. Call now to view! * PREC - Personal Real Estate Corporation (id:60626)
Century 21 Creekside Realty (Luckakuck)
915 - 90 Park Lawn Road
Toronto, Ontario
Discover upscale waterfront living at South Beach Condos and Lofts, a sought-after community in Humber Bay Shores that seamlessly blends lakeside tranquility with urban convenience. This 1-bedroom + den suite features a modern kitchen with sleek stone countertops, premium appliances, and warm-toned cabinetry. 9-foot ceilings and floor-to-ceiling windows create a bright, open atmosphere, while the private balcony offers breathtaking unobstructed views. The primary bedroom includes a spacious walk-in closet with built-in organizers. Enjoy world-class amenities spanning over 30,000 sq. ft., including indoor & outdoor pools, hot tubs, a state-of-the-art fitness center, basketball and squash courts, steam rooms, saunas, a yoga studio, an 18-seat theater, a games room, and an in-house spa. The lavish 5- star lobby, 24-hour concierge, and ample visitor parking enhance the luxury experience. Conveniently located near restaurants, cafes, shopping, highways, transit, parks, and trails, with easy access to the future Park Lawn GO Station. This unit is an exceptional opportunity for first-time buyers, professionals, or downsizers looking for a modern, low-maintenance home in one of Torontos most desirable waterfront communities. Parking & locker included! (id:60626)
Sotheby's International Realty Canada
174 Cedar Street
Orillia, Ontario
Welcome to 174 Cedar Street - a North Ward Gem in the Heart of Orillia! Discover charm and potential in this delightful bungalow, located in Orillia's highly desirable North Ward. Offering over 1,300 square feet of comfortable living space on the main level, this home features three spacious bedrooms, a 4-piece bathroom, and a beautifully updated kitchen (2018) with modern finishes. Stylish new flooring was added throughout the main level in 2022, giving the home a fresh, contemporary feel. The unfinished lower level presents an exciting opportunity to customize additional living space to suit your needs. An attached garage adds convenience, while the fully fenced backyard is perfect for children, pets, or relaxing in privacy. The generous 60 x 107 lot provides parking for up to five vehicles. Ideally located just steps from the scenic Gordon Lightfoot Trail, Couchiching Beach Park, and vibrant downtown Orillia, you'll have easy access to shops, restaurants, grocery stores, and more. Situated in a fantastic school district and close to the waterfront, this home is perfect for families, retirees, or anyone looking to enjoy the best of Orillia living. Don't miss your chance to call 174 Cedar Street home! (id:60626)
RE/MAX Right Move
Lot 32, 33, 34 Hwy 6 Highway
Manitowaning, Ontario
Large Agricultural Acreage, Clover Valley Area- Includes 338 acres and over 4,000 feet of Highway frontage! Fully fenced, lovely mixed forest and numerous ponds and creeks on the property. Great location just south of the Village of Manitowaning, low low taxes based on farming uses, excellent location for hunting and a great acreage for starting a new agricultural venture at a very affordable price. (id:60626)
J. A. Rolston Ltd. Real Estate Brokerage
12 Westhill Drive
Charlottetown, Prince Edward Island
Welcome to this exceptional bungalow nestled in a beautiful, pristine neighbourhood, where luxury and tranquility meet. Thoughtfully designed with traditional Feng Shui principles in mind, this home radiates harmony and balance throughout. Step inside to discover an open concept layout that seamlessly connects the elegant living room, cozy den and gourmet kitchen. The heart of the home is the stunning kitchen, featuring an expansive 8 foot island, high end finishes, and ample space for entertaining and everyday living. Flooded with natural light, the four season sunroom invites relaxation year round, while the covered outdoor deck and stone patio below offer the perfect backdrop for entertaining or peaceful retreats. The fully fenced backyard provides privacy and a safe, serene space for family and pets alike. A semi circular driveway adds both convenience and curb appeal, completing this extraordinary property that blends timeless design with modern comfort. Just minutes from downtown Charlottetown, and all it has to offer, restaurants, shopping, schools, dining, entertainment, etc. This is more than a home, it is a lifestyle. (id:60626)
Exit Realty Pei
9 Grenville Road
Riverview, New Brunswick
** FULL SEPARATE INLAW ** Welcome to 9 Grenville! This updated executive two-storey home with a main floor in-law suite or home office offers flexible living and fantastic value. Freshly painted with numerous updates, this home is move-in ready. The bright kitchen features granite counters, backsplash, and lots of cabinetry, opening to a spacious dining area. You'll love the formal living room, cozy family room with fireplace, and a 4-season sunroomperfect for relaxing with your morning coffee. A 2-piece bath with laundry and mudroom complete the main floor. Upstairs offers 4 bedrooms, including a large primary with 3-piece ensuite, plus a second full bath. The in-law suite includes a private entrance, open kitchen/living area, one bedroom, and a full bathideal for guests or multigenerational living. The basement has been transformed into extended family space with a kitchenette, 3 non-conforming bedrooms or office spaces, a 3-piece bath, and storage. Additional highlights: double garage, mini-splits for comfort, large deck with screened-in section, and yard access from both suites. Located on a quiet court near schools and amenities. Dont waitbook your private showing today! ** Property is huge, don't forget to try the 3D Virtual walkthrough attached to get a better idea of the layout of the space ! ** Taxes are non-owner occupied. (id:60626)
Royal LePage Atlantic

