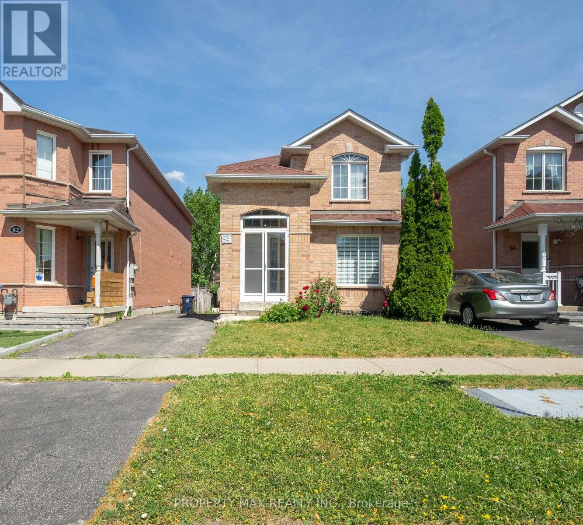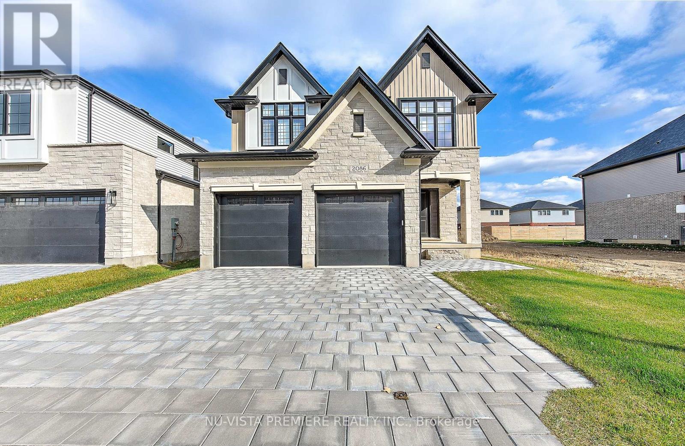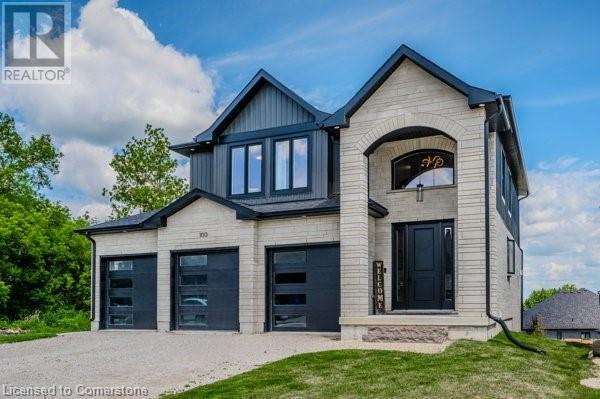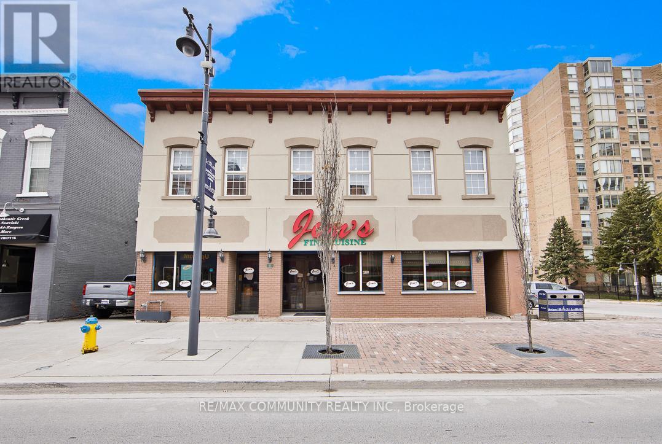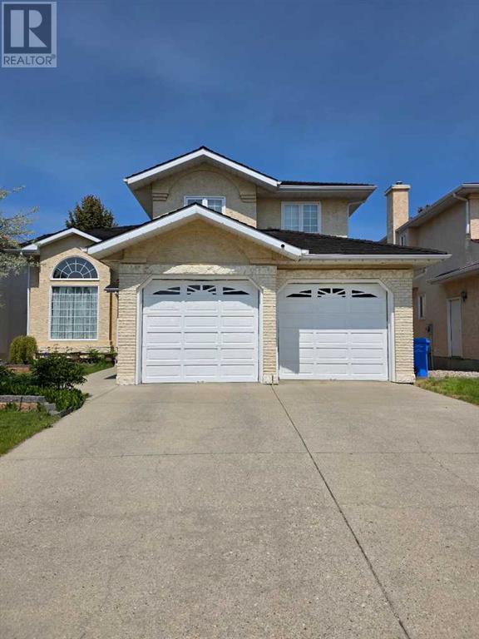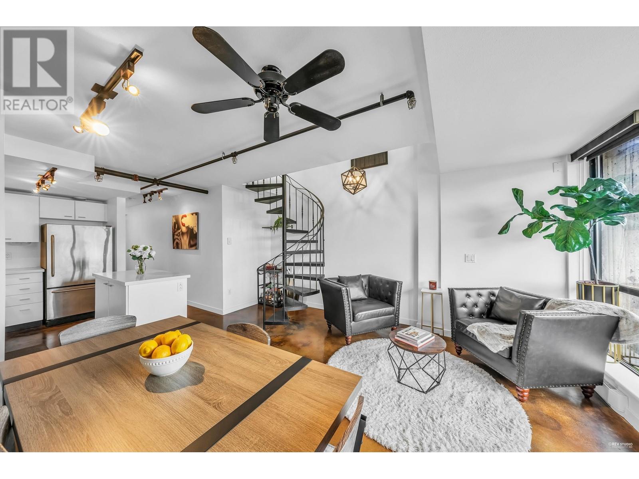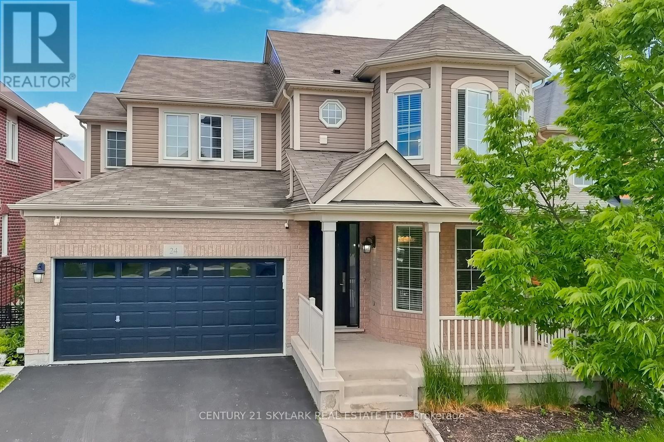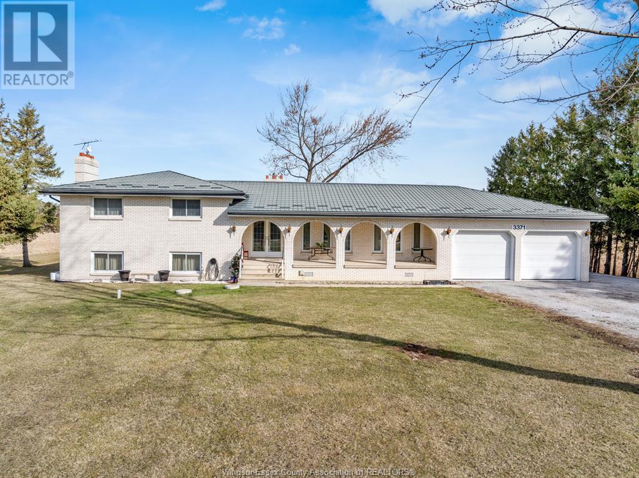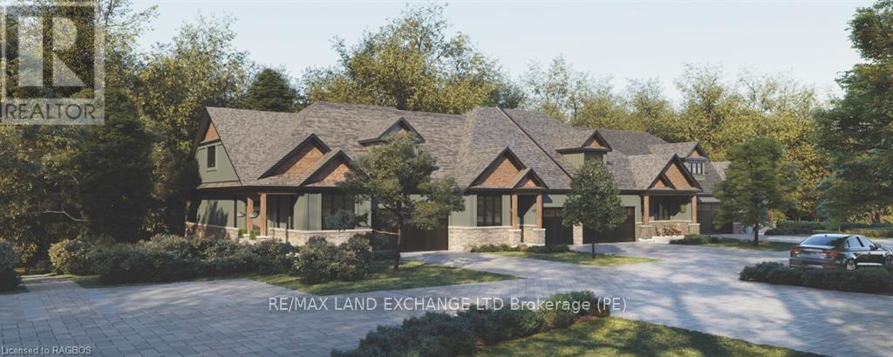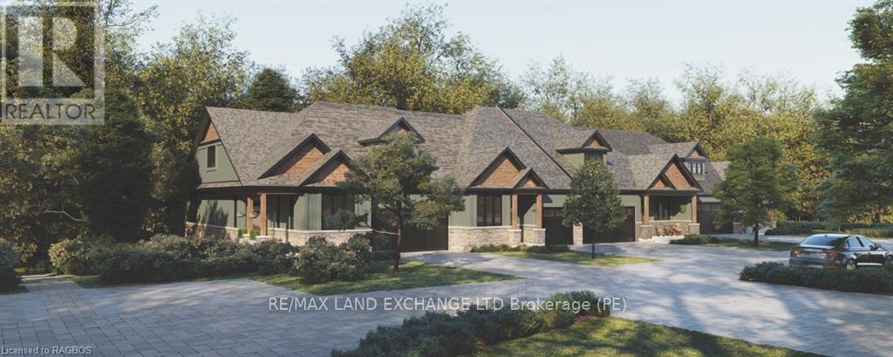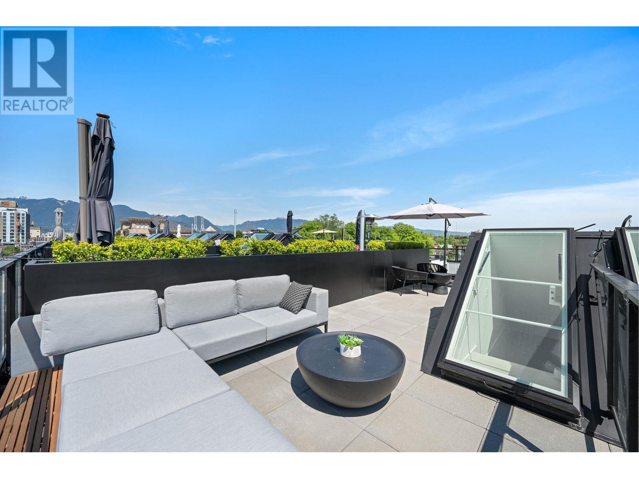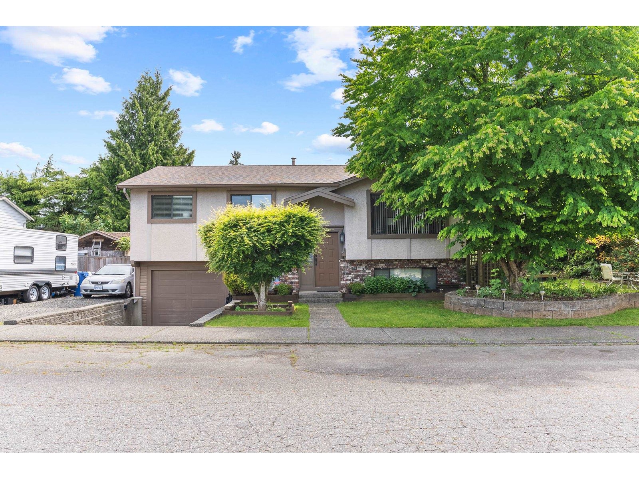7496 Clark Cres
Lantzville, British Columbia
OCEANVIEW HOME WITH SUITE IN LANTZVILLE. Enjoy spectacular views of the ocean, mountains, and sunsets from this lovely renovated 4 bedroom, 4 bathroom home in the peaceful community of Upper Lantzville. With abundant windows designed to maximize the views, this home features gorgeous hardwood and tile flooring, skylights, a bright, modern eat-in kitchen, and several updated bathrooms. The peaceful front veranda offers a quiet place to relax, while the extensive back deck is perfect for entertaining with a view. The 1 bedroom lower-level suite is ideal for extended family or as a mortgage helper, and there’s ample storage throughout. Sitting on a generous 0.3 acre lot, this home blends comfort, flexibility, and unbeatable scenery in one beautiful package. (id:60626)
Royal LePage Parksville-Qualicum Beach Realty (Pk)
1167 Bombardier Cres
Langford, British Columbia
OPEN HOUSE SAT 2-4pm June 21st….This stunning 1,823sqft 3 bedroom, 3 bathroom home in the sought-after Westhills community is a perfect blend of style, comfort, and function. The open, multi-level floor plan offers spacious living with wide plank flooring, a bright and airy atmosphere, and a light, modern colour palette throughout. The gourmet kitchen features quartz countertops, stainless steel appliances, a large island, and an oversized farmhouse sink—ideal for cooking and entertaining. The home is equipped with efficient geothermal heating and cooling, a cozy fireplace in the living room, and an additional electric fireplace for added charm. Enjoy outdoor living on the covered deck overlooking a fully fenced, beautifully landscaped yard with irrigation. The two-bay garage offers ample parking and storage. The tall crawlspace with a cable outlet provides a great bonus area for play or media. Located within walking distance to schools, parks, lakes, trails, and shopping, this home truly has it all. (id:60626)
Sotheby's International Realty Canada
84 Bridlegrove Drive
Toronto, Ontario
Located in one of Torontos most sought-after areas, this exceptional property offers the perfect blend of convenience and luxury. Steps from the GO Train for quick access to downtown, and with the Eglinton Ave bus service at your doorstep, commuting is effortless. Enjoy proximity to major shopping centers, Home Depot, and all essential amenities. This spacious home features a bright living room, elegant dining area, and a cozy family room, along with 2.5 washrooms on the main floor. The fully finished basement includes a full bathroom and a separate entrance, making it ideal for an income-generating in-law suite. Additional highlights include a detached garage and a driveway with parking for four cars. Dont miss this rare opportunity to own a versatile home in an unbeatable location! (id:60626)
Property Max Realty Inc.
3218 Woodrush Dr
Duncan, British Columbia
Welcome to 3218 Woodrush Drive in the sought-after community of The Properties—one of Duncan’s most desirable neighborhoods. This well-designed home is just steps from a new playground, Maple Bay Elementary, and scenic hiking trails. Built for modern living, it features solar panels, A/C, and meets Step 3 BC Energy Code. Inside, enjoy 11’ ceilings, a custom feature wall with built-in cabinetry, and a bright, open-concept layout. The kitchen is finished with a quartz backsplash and high end cabinets with under-cabinet lighting, offering a clean and modern feel. The spacious primary bedroom includes a walk-in closet and a well-appointed ensuite. Downstairs, a roughed-in kitchen provides potential for an in-law suite, mortgage helper, or extended living space. A gas BBQ hook-up adds convenience for outdoor gatherings. With flexible space and energy-efficient features, this move-in ready home offers lasting value—and new mortgage rules may mean 20% down is no longer required. Contact Brock direct for more information or to book a showing! (id:60626)
Pemberton Holmes Ltd. - Oak Bay
2086 Saddlerock Avenue
London North, Ontario
ALMOST LIKE BRAND NEWAND MOVE-IN READY!!! Boasting An Array Of Sleek Finishes And A Thoughtful Open Plan Layout, This Immaculate 4 Bedroom And 2.5 Bathroom House Is A Paradigm Of Contemporary Living. Features Of This 2322 Sq. Feet House Include Wide Plank Engineered Hardwood Floors Throughout The House, 8' Interior Doors, Ceiling Height Custom Kitchen Cabinets, Quartz/Granite Countertops, Walk-In Pantry And A Generous Mudroom! WOW! Beyond A Functional Entryway Space, The Home Flows Into A Luminous Open Concept Living Area With Electric Fireplace, Kitchen And Dining Area. The Beautiful Kitchen Is The Heart Of The Home With Large Island With Breakfast Bar And High-End Stainless-Steel Appliances. You Will Fall In Love With All The Large Windows and Natural Light Throughout The Home! The Master Bedroom Is Spacious With No Lack Of Storage, Including A Customized Walk-In Closet And An Ensuite! Ensuite Comes With Dual Vanity, A Beautiful Tile, Glass Shower And Spa-Like Soaking Tub - A Perfect Retreat connects to the Laundry. 3 other Decent size Bedrooms will comfort you. Basement come with huge unfinished area that can be finished According to you own needs, weather it could be your entertainment place or another granny Suite. Come visit the property soon. (id:60626)
Nu-Vista Premiere Realty Inc.
1378-3 Three Mile Lake Road
Muskoka Lakes, Ontario
Excellent year round home or Cottage on popular Three Mile Lake! Conveniently Located only minutes from Bracebridge, Huntsville & Windermere with great year round road access. Gorgeous lot with 102' of frontage on the water offering a nice medium slope to the water's edge with shallow and deep water and easy to navigate stairs, multiple level decks and a gorgeous sunset view down Hammell's Bay! Featuring 2,900 sq ft of finished living space this one owner home/cottage has much to desire! The main floor offers; a level access foyer, bright living room with wide pine plank flooring, woodstove and large window overlooking the lake, custom kitchen w/pine cupboards and eat-in dining area w/walkout to a full width balcony, 2 main floor bedrooms including a separate primary bedroom suite featuring a den with it's own walkout to balcony & a 4pc en-suite bath + main floor laundry and 2nd full bathroom. 2nd level offers a large family room and 2 bedrooms. Full walkout basement has a self contained suite with a 2nd kitchen, living room with woodstove, 1 bedroom, separate den/office, 4pc bathroom and lots of extra storage space. Upgraded windows and doors, detached 36' x 24' garage/workshop, forced air oil furnace and central air conditioning and much more. Three Mile Lake offers a multitude of on water activities including boating, water sports, swimming, fishing and more! (id:60626)
Royal LePage Lakes Of Muskoka Realty
4 Mcelroy Court
Caledon, Ontario
Here is one of the most sought out neighbourhood in area. This corner unit allows for extra parking offers sunlight filled large principle rooms . Extremely private beautiful pool sized lot. Located on a beautiful child safe cul-de-sac. Gleaming granite countertops, oak staircase with beautiful iron pickets second floor laundry large on-suite bathroom complete with walk-in closet. (id:60626)
Right At Home Realty
100 Pugh Street
Milverton, Ontario
Bright and spacious 3 bedroom boasting almost 2900 sqft of total living space, 3.5 bath home with a fully finished walk out basement nestled in the growing community of Milverton. This lovely, almost new home boasts a heated 3 car garage with main floor 9ft ceilings, open concept kitchen with a butlers pantry, hardwood/ceramics and custom back splash. 2 gas fire places with 2nd floor laundry and bonus nook add to the 2nd floor charm. Master ensuite with walk in closets for him and her allow for ample space for all your clothing. This home is close to many amenities. Don't miss out. (id:60626)
Peak Realty Ltd.
202 Meredith Way
Chatsworth, Ontario
Looking for a home that checks all the boxes? This premium property in the sought-after Taylor Heights neighborhood offers space, function, and privacy set on just under an acre with a triple car garage, 3,000 sq ft of finished living space, and a fully fenced backyard with mature landscaping and your very own forested area along the side. Built in 2017, this 5-bedroom, 3-bathroom home was thoughtfully designed for comfortable, modern living. Inside, you'll find 9' ceilings, coffered ceiling details, and large windows that fill the open-concept layout with natural light. The kitchen features a butcher block counter on the party size island, stainless steel appliances, a tile backsplash, and cabinet pull-outs throughout plus easy access to the covered back deck for year-round enjoyment. The main floor includes three spacious bedrooms, a 4-piece bathroom, and a large primary suite with walk-in closet and a 4-piece ensuite with double sinks. Downstairs, the bright walk-out lower level offers outstanding versatility. The spacious rec room with a cozy gas fireplace is perfect for movie nights, a games area, home gym, or second living space. You'll also find two more bedrooms, a full bathroom, a well-equipped laundry room with built-in cabinetry, and a mudroom-style entrance to the garage ideal for busy households. Outside, enjoy a private backyard oasis complete with a fire pit, oversized shed with power (ideal for a workshop, studio, or bunky), and extra gravel parking for a boat, trailer, or toys. The mature trees and forested side yard add privacy and charm to this already exceptional property. A well-rounded home in a quiet, family-friendly neighborhood ready for your next chapter (id:60626)
Century 21 In-Studio Realty Inc.
804 South Coast Drive
Haldimand, Ontario
Welcome to Your Dream Home! Nestled in the charming lakeside community of Peacock Point, 804 South Coast Dr is a brand new build that blends luxury, comfort, and modern design. This stunning, full-brick home offers 2,055 square feet of meticulously crafted living space, along with a massive 1,205 square foot triple-car garage featuring impressive 12-foot ceilings-perfect for all your storage and workshop needs. Step inside to discover high-end vinyl flooring throughout and an inviting open-concept layout with 9-foot ceilings. The chef's kitchen is a showstopper, featuring a 12-foot island with gorgeous quartz countertops, a matching quartz backsplash, and a large, thoughtfully designed pantry to keep small appliances tucked away and your kitchen clutter-free. The primary suite offers a spa-like escape with a luxurious 6-foot soaker tub, a rainfall shower, and a spacious walk-in closet. The two additional bedrooms share a beautifully designed Jack and Jill bathroom, each with its own walk-in closet, providing both privacy and convenience. The home features 2.5 bathrooms in total, and the efficient natural gas furnace with a heat pump ensures comfort year-round. Enjoy high-speed fibre optic internet with speeds up to 2 TB, perfect for working from home or streaming your favourite shows. The basement is high, dry, and ready for your personal touch-imagine the possibilities of creating additional living space, a home gym, or a cozy retreat. Step outside to a large, covered porch that offers the perfect spot for relaxing or entertaining. Final touches like grading, fresh grass, front stairs, top up of gravel on driveway, and railings are set to be completed this spring, enhancing the home's curb appeal. Don't miss the opportunity to make this exceptional home yours. (id:60626)
RE/MAX Escarpment Realty Inc.
326 Front Street
Belleville, Ontario
An established business since 1968, this property features a thriving Italian/Canadian restaurant with 91 seats, licensed for delivery/take-out. The main floor spans 3156 sq ft, and the second floor covers 2330 sq ft. It is strategically located across from the renowned Empire Theatre for Performing Arts and next to three high-rise condo buildings, offering a prime downtown location in Belleville. This turnkey operation boasts high profitability and low overheads, making it an excellent opportunity for ownership. Full training is provided, and the second floor can be converted into four to six rental units for additional income. (id:60626)
RE/MAX Community Realty Inc.
10193 Hamptons Boulevard Nw
Calgary, Alberta
Welcome to this beautifully maintained and spacious 2500 Sq Ft home with a heated double garage in the prestigious community of the Hamptons! From the moment you step inside, you'll feel the warmth and elegance this home exudes. A striking curved staircase and cascading chandelier create a stunning first impression in the front foyer. The main level features a grand living room and a formal dining room, ideal for hosting, along with a large family room complete with a cozy gas fireplace and custom wall unit. The spacious kitchen is a true showpiece, offering an abundance of cabinetry, a bright breakfast nook, and an impressive lineup of Samsung Black Stainless Steel appliances.Culinary enthusiasts will love the convection oven with steam bake and Flex Duo divider, allowing for flexible multi-level baking. The induction cooktop with Virtual Flame Technology and Flex Zone, along with a sleek Bluetooth-connected under-cabinet range hood, offer high-tech convenience. The 4-door French Door refrigerator with Twin Cooling and Flex Zone Control, and a built-in microwave with trim, complete the kitchen’s upscale package. Best of all, the oven and cooktop can be connected to the SmartThings app, allowing you to control and monitor your cooking remotely.The main floor also offers a spacious laundry room with plenty of storage and closet space. Upstairs, you'll find four generously sized bedrooms and a full bathroom. The primary suite is a peaceful retreat, featuring a walk-in closet, a full ensuite with a luxurious jacuzzi tub, and plenty of space to unwind.The fully developed walk-out basement extends your living space with a huge recreation room, wet bar, built-in wall unit with additional storage, and two more bedrooms—perfect for guests, a home office, or multigenerational living. Step outside to enjoy the manicured gardens and a beautifully maintained backyard, offering both privacy and charm.This home also features a recently upgraded architectural rubber roof, addi ng durability and curb appeal. Lovingly cared for and tastefully decorated, this stunning property is ready for its next chapter. Call today to book your private showing! (id:60626)
Trec The Real Estate Company
Ph 704 428 W 8th Avenue
Vancouver, British Columbia
This one really is one of a kind. A fully exposed concrete loft building on 8th & Cambie. If you are looking for a beautiful renovated home in one of the best areas in town that is not "cookie cutter" then this 2 bedroom PENTHOUSE is a must see. Main level features include polished concrete floors, den, 1st of 2 living rooms, washroom, kitchen & balcony with great views of downtown/peek-a-boo water. Head up the spiral staircase to the top floor where you have 2 bedrooms, full bath, office space, 2nd living room & large primary bedroom. Great location, steps to groceries, liquor store, restaurants, skytrain, future subway line (major redevelopment potential) & the sea wall a few blocks away! Gas & fireplace included in maint. fee & ev parking installed for this unit! (id:60626)
Sutton Centre Realty
24 Dalton Drive
Cambridge, Ontario
Freshly Painted 24 Dalton Drive in Cambridge is a remarkable family home located in the vibrant community of Hespeler. Situated in the highly desirable Mill Pond neighbourhood, this property offers a perfect blend of indoor comfort and outdoor relaxation. With over 2700 sqft of living space, boasting 4+2 bedrooms and 3.5 bathrooms. The house offers several fantastic upgrades throughout. The main floor features 9ft ceilings, hardwood floors, wainscotting, and crown moulding. The kitchen includes Quartz waterfall countertops, a backsplash, ample cupboards, and a large pantry. Sliders take you from the kitchen to the low-maintenance rear yard with AstroTurf, a large deck, a pergola, and a shed with hydro. The perfect flow for entertaining! Other notable features include: upper laundry hookups as well as basement laundry for personal choice, pot lights throughout, a gas fireplace in the living room, a water softener, central vac, gdo with 2 remotes, new AC, custom 8ft front door, newly paved driveway, a professionally finished basement w/ a dry bar and an electrical sub panel, cameras, flagstone walkway, plus more. No details were spared in this beloved home with its original owners- meticulously cared for! In terms of location, this property offers great convenience. It is just minutes away from the 401, several schools, shopping, and places of worship. Additionally, the neighboring river walk trails and Hespeler Village provide opportunities for outdoor activities and community engagement. (id:60626)
Century 21 Skylark Real Estate Ltd.
3371 County Road 20
Amherstburg, Ontario
WELCOME TO 3371 COUNTY ROAD 20, A'BURG. PERFECT FOR THE HOBBYIST THIS TRULY RARE 2.85 ACRE HOBBY FARM HAS A 4 LEVEL FULL BRICK SIDE SPLIT WITH MATURE TREES, SURROUNDED BY WATER AND FARMLAND. LARGE OAK KITCHEN WITH LOADS OF CABINETS OPEN TO THE GREAT ROOM WITH GAS FIREPLACE,BEAUTIFUL LIVING ROOM WITH FORMAL DINING ROOM, 3-5 BEDROOMS AND 2.5 BATHS. LARGE OVERSIZED 2.5 CAR GARAGE WITH RADIANT TUBE GAS HEAT, EPOXY FLOORS AND 220 VOLT RECEPTACLE. THIS CUSTOM BUILT HOME IS PERFECT FOR THE LARGE FAMILY OR AS AN IN-LAW SUITE IN THE LOWER LEVEL WITH 2ND KITCHEN. LARGE FAMILY ROOM ON THE 3RD LEVEL HAS GAS FIREPLACE INSERT. LARGE COVERED FRONT PORCH. NO WORRIES WITH POWER OUTAGE. HOME HAS A GENERAC GENERATOR FOR FULL HOUSE. AWESOME 1100 SQ FT HEATED POLE BARN WITH 6"" CONCRETE FLOOR, 12' HIGH DOOR (24' X 45') . ENJOY NATURE AT IT'S BEST AND TAKE OUT THE KAYAKS AND CANOE TO ENJOY AN AFTERNOON ON BIG CREEK. THE PERFECT DREAM HOME IN THE PERFECT LOCATION!! (id:60626)
Royal LePage Binder Real Estate
1137 41 Street Sw
Calgary, Alberta
Located on a quiet street in the established community of Rosscarrock, brand new this 3+1 bedroom home has been built with great care & quality, offering over 2000 sq ft of developed living space plus a legal 1 bedroom basement suite. The open, airy main level presents wide plank hardwood floors & 10’ ceilings, showcasing a front dining area accentuated by a lovely feature wall & kitchen that’s tastefully finished with quartz counter tops, large island/eating bar, plenty of storage space & stainless steel appliance package. The living room is anchored by a feature fireplace surrounded by built-ins. A convenient mudroom & 2 piece powder room complete the main level. The second level hosts 3 bedrooms, a 4 piece bath plus a laundry room with sink & storage. The primary bedroom with dramatic vaulted ceiling, boasts a walk-in closet & private 5 piece ensuite with dual sinks, relaxing soaker tub & separate shower. The legal one bedroom basement suite features a large living/dining area, kitchen with plenty of counter/storage space & stainless steel appliances plus one good sized bedroom & 3 piece bath. Also enjoy the convenience of dedicated laundry facilities. Outside, enjoy the sunny west back yard with patio & access to the double detached garage. Located close to Shaganappi Point Golf Course, scenic Edworthy Park, schools, shopping, public transit & effortless access to 17th Avenue, Bow & Sarcee Trails. Immediate possession is available! (id:60626)
RE/MAX First
39 Osler Street
Ottawa, Ontario
Welcome to the Mapleton a detached 4-bedroom, 3.5-bathroom home. Enjoy an open-concept den just off the foyer, a sunken mudroom off the garage, and a separate dining room connected by a pantry to the oversized kitchen. The second floor features a large family room with tall windows, a generous primary bedroom, and second-floor laundry. Finished basement rec room. Brookline is the perfect pairing of peace of mind and progress. Offering a wealth of parks and pathways in a new, modern community neighbouring one of Canada's most progressive economic epicenters. The property's prime location provides easy access to schools, parks, shopping centers, and major transportation routes. Don't miss this opportunity to own a modern masterpiece in a desirable neighbourhood. February 5th 2026 occupancy. (id:60626)
Royal LePage Team Realty
8007 Oakridge Drive
Niagara Falls, Ontario
Nestled in the sought after Mount Carmel subdivision, surrounded by beautifully built homes with impeccably maintained properties is where you will find this lovely family home. Complete with four bedrooms, plenty of updates and a splendid layout, 8007 Oakridge Drive is sure to embody a forever home. With over 2,100 square feet, this brick two-storey home truly has so much to offer. Making your way to the property, take note of the fact that it is tucked away on a street with minimal through traffic, the perfect location for those who value peace and privacy. Measuring in at 52 by 129 feet, the lot itself is wonderful. Whether you have a large family or simply love to host, rest assured that you will have no shortage of space here. Outside, the fully fenced yard and updated shingles (2021) offer peace of mind and the pergola will be a favourite spot to enjoy dinners all summer long. The front of the home is equally appealing with a stunning facade, attached double-car garage and an oversized concrete driveway. Equipped with a traditional floor plan that has been tastefully updated in all the right places, the finishes in this home are, simply put, impressive. To the left of the foyer, you will find a wonderful living room/dining room combination - this will be the place where many love-filled, holiday memories will be created. At the back of the home is where the fabulously updated kitchen, with granite counters and gorgeous white finishes, is positioned. Offering panoramic views of the backyard, the dining area with a massive island/breakfast bar will become a favourite spot to catch-up after coming home from work. A sliding glass door that leads to the back patio adds to the functionality of this space. Adjacent to the kitchen is the coveted main floor family room, adding the ideal "bonus" room to this level. Having been loved by the same family for nearly 25 years, it is easy to figure out that this home is special - come experience it for yourself! (id:60626)
Revel Realty Inc.
776 Monck Road
Kawartha Lakes, Ontario
Discover an exceptional opportunity to own a spacious 6-bedroom, 3-bathroom side split home set on a stunning riverfront property on over 7 Acres. This charming residence features cedar siding, metal roof, main floor laundry, vaulted ceilings, and large, updated windows that invite ample natural light. The home is warmed by multiple heat sources, including a cozy propane fireplace installed in 2014 and an outdoor wood boiler. Ideal for a large family or multiple generations, the house boasts 3 above-grade kitchens, 3 living rooms, numerous walkouts, and wooden decks. Outdoor enthusiasts will love the property's frontage along Head River, complete with a deck overlooking 2 sets of rapids. Additional features include a 1,500 sq. ft. heated shop with great exposure along Monck Rd., a metal driveshed, outbuildings, chicken/duck coops, an above-ground pool, a pond surrounded by trees, and scenic views. The location is perfect for nature lovers, being close to many lakes, Crown Land, ATV/snowmobile trails, and more. An easy 20 minute drive to Rama or Atherley Narrows. This home offers both tranquility and adventure right at your doorstep. (id:60626)
RE/MAX Crosstown Realty Inc.
776 Monck Road 45
Sebright, Ontario
Discover an exceptional opportunity to own a spacious 6-bedroom, 3-bathroom side split home set on a stunning riverfront property over 7 Acres. This charming residence features cedar siding, metal roof, main floor laundry, vaulted ceilings, and large, updated windows that invite ample natural light. The home is warmed by multiple heat sources, including a cozy propane fireplace installed in 2014 and an outdoor wood boiler. Ideal for a large family or multiple generations, the house boasts 3 above-grade kitchens, 3 living rooms, numerous walkouts, and wooden decks. Outdoor enthusiasts will love the property's frontage along Head River, complete with a deck overlooking 2 sets of rapids. Additional features include a 1,500 sq. ft. heated shop with great exposure along Monck Rd., a metal driveshed, outbuildings, chicken/duck coops, an above-ground pool, a pond surrounded by trees, and scenic views. The location is perfect for nature lovers, being close to many lakes, Crown Land, ATV/snowmobile trails, and more. An easy 20 minute drive to Rama or Atherley Narrows. This home offers both tranquility and adventure right at your doorstep. (id:60626)
RE/MAX Crosstown Realty Inc. Brokerage
13 - 13 Cedar Creek
Saugeen Shores, Ontario
Welcome to the Yellow Birch Model an exterior unit with Loft. Boasting 2154 sq. ft. on the main floor/loft and an additional 888 sq. ft. of finished walkout basement space, this home offers room to live, work, and relax. Standard 9-foot ceilings on the main floor and over 8-foot ceilings in the basement and loft enhance the sense of openness throughout. Built by Alair Homes, renowned for superior craftsmanship; Cedar Creek features 25 thoughtfully designed townhomes that combine modern living with the tranquillity of a forested backdrop. Choose your personal selections and finishes effortlessly in our presentation room, designed to make the process seamless. Cedar Creek offers four stunning bungalow and bungalow-with-loft models. Each home includes: A spacious main-floor primary bedroom, full walkout basements for extended living space, and expansive decks overlooking the treed surroundings. These homes are part of a vacant land condo community, which means you enjoy the benefits of a freehold townhome with low monthly condo fee (under $200). The fee covers private road maintenance, garbage pick-up, snow removal, and shared green space. The community is a walkable haven featuring winding trails, charming footbridges, and bubbling creeks woven throughout the landscape. Nature is not just a feature here its part of everyday life. Located in Southampton, within beautiful Saugeen Shores, you'll enjoy year-round access to endless beaches and outdoor adventures, unique shops and local cuisine, a vibrant cultural scene with events for every season, and amenities, including a hospital right in town. These homes are Net-Zero ready, ensuring energy-efficient, sustainable living. Features like EV charger readiness reflect forward-thinking design paired with timeless craftsmanship. Additional Notes: Assessment/property taxes TBD. HST is included in price, provided the Buyer qualifies for the rebate and assigns it to the builder on closing. Measurements from builder's plans.. (id:60626)
RE/MAX Land Exchange Ltd.
21 - 22 Cedar Creek
Saugeen Shores, Ontario
Welcome to the Yellow Birch model, an exterior unit with loft. Boasting 2154 sq. ft. on the main floor/loft and an additional 888 sq. ft. of finished walkout basement space, this home offers room to live, work, and relax. Standard 9-foot ceilings on the main floor and over 8-foot ceilings in the basement and loft enhance the sense of openness throughout. Built by Alair Homes, renowned for superior craftsmanship; Cedar Creek features 25 thoughtfully designed townhomes that combine modern living with the tranquillity of a forested backdrop. Choose your personal selections and finishes effortlessly in our presentation room, designed to make the process seamless. Cedar Creek offers four stunning bungalow and bungalow-with-loft models. Each home includes: A spacious main-floor primary bedroom, full walkout basements for extended living space, and expansive decks overlooking the treed surroundings. These homes are part of a vacant land condo community, which means you enjoy the benefits of a freehold townhome with low monthly condo fee (under $200). The fee covers private road maintenance, garbage pick-up, snow removal, and shared green space. The community is a walkable haven featuring winding trails, charming footbridges, and bubbling creeks woven throughout the landscape. Nature is not just a feature here its part of everyday life. Located in Southampton, within beautiful Saugeen Shores, you'll enjoy year-round access to endless beaches and outdoor adventures, unique shops and local cuisine, a vibrant cultural scene with events for every season, and amenities, including a hospital right in town. These homes are Net-Zero ready, ensuring energy-efficient, sustainable living. Features like EV charger readiness reflect forward-thinking design paired with timeless craftsmanship. Additional Notes: Assessment/property taxes TBD. HST is included in price, provided the Buyer qualifies for the rebate and assigns it to the builder on closing. Measurements from builder's plans.. (id:60626)
RE/MAX Land Exchange Ltd.
322 1120 E Georgia Street
Vancouver, British Columbia
Welcome to Assembly-a brand-new townhouse that pairs clean design with standout style in a dynamic neighbourhood. Two bedrooms with Juliet balconies invite in the breeze and a touch of Euro-chic charm. There´s a private ensuite for unwinding, plus a sleek main bath for guests. Relax on your 333 sq.ft. rooftop deck with sweeping views of the city and mountains, plus water and gas hookups-perfect for sunset BBQs or skyline lounging. The kitchen impresses with sleek Italian cabinetry, built-in appliances, and modern designer touches. Oversized windows flood the space with natural light, highlighting every modern detail. Centrally located and minutes from the future St. Paul´s Hospital, this is inspired city living with serious long-term appeal! (id:60626)
RE/MAX Masters Realty
3504 Mierau Court
Abbotsford, British Columbia
Prime Corner Lot on a Quiet Cul-de-Sac-Welcome Home! Tucked away in one of East Abbotsford's most desirable family neighborhoods, this beautifully updated home sits on a rare corner lot with tons of parking-including space for your RV! The heart of the home is the spacious, open-concept kitchen, partly remodeled in 2021 and perfect for hosting family and friends. With 4 generously sized bdrms and 2 full bthrms, there's plenty of room to grow. A newer roof (2022) adds peace of mind. The fully finished bsmnt includes a rough-in, offering exciting potential for future customization. Plus, the enclosed sundeck is ideal for year-round relaxation. Top-rated schools nearby Thomas Swift and Margaret Stennerson and more, parks, shopping, and transit are all just minutes away. This one's a must see! (id:60626)
RE/MAX Truepeak Realty



