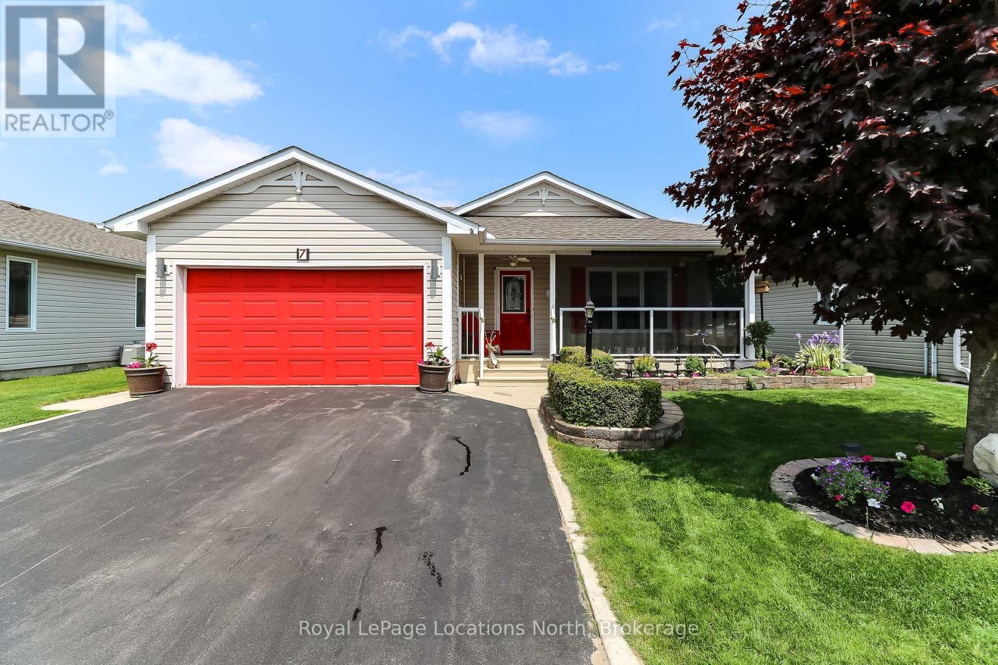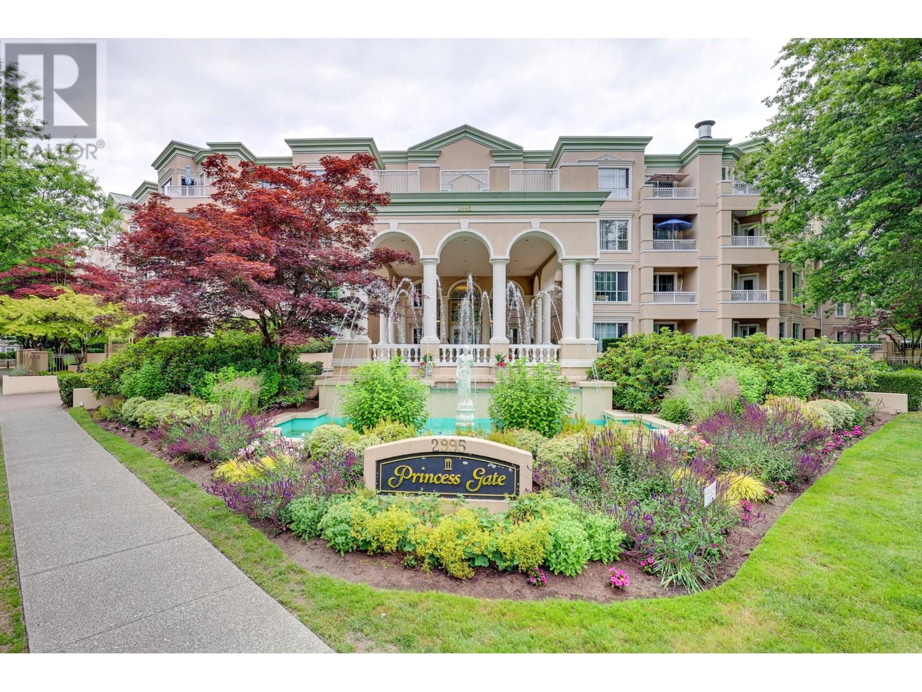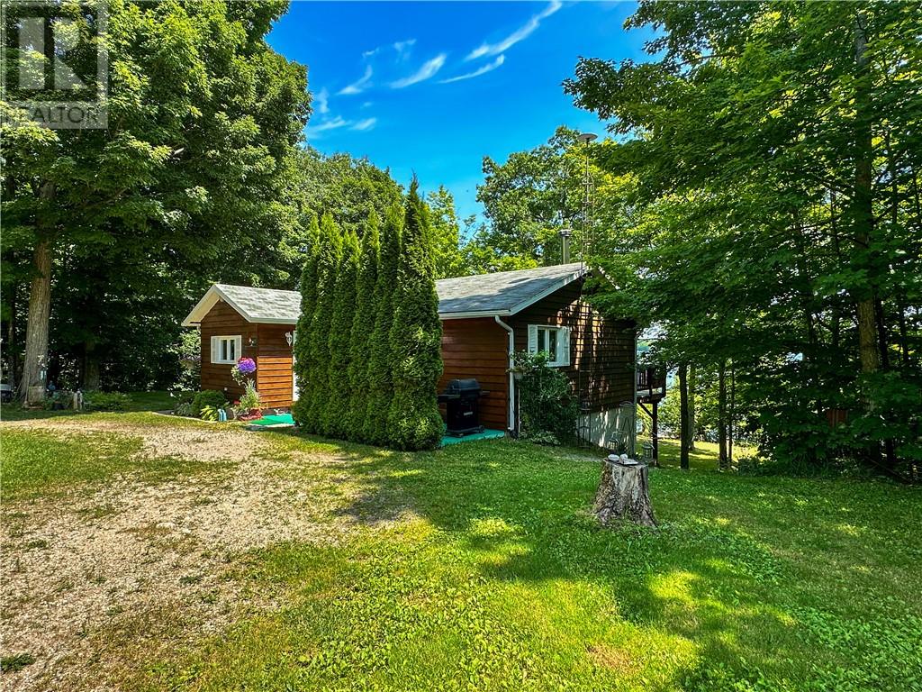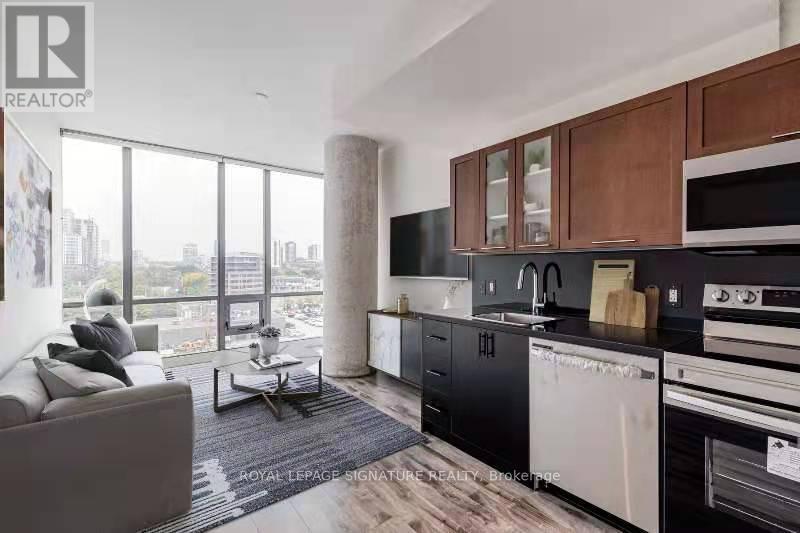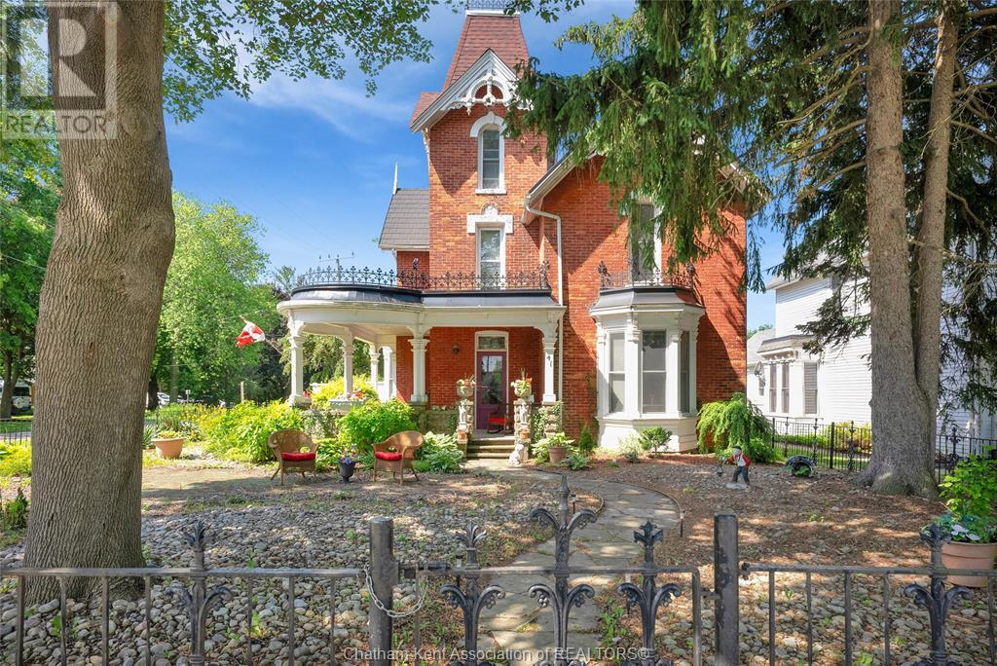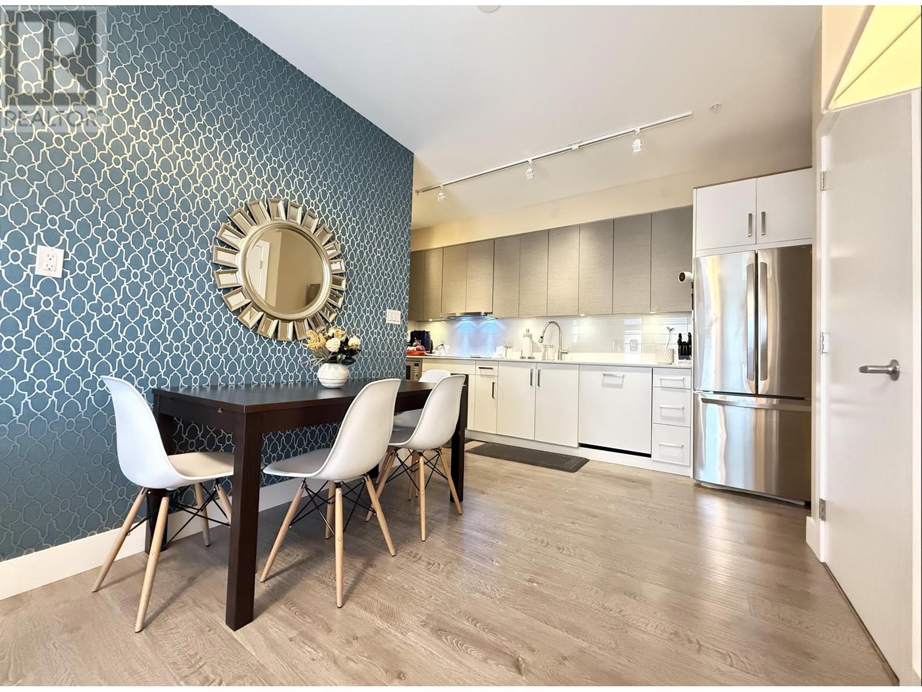3652 Hart Road
Barriere, British Columbia
Peaceful private oasis at the end of a no thru road only 10 minutes to Barriere and 30 minutes to Kamloops. A lovely 1200 sq ft. 2 bedroom, 2 bath home offers a beautiful park like acreage that fronts onto Louis Creek. This home provides comfort and warmth with an uncomplicated floor plan that gives plenty of natural light and is easy to maintain. Enjoy the peninsula kitchen w/SS appliances that opens up to the dining and large living room. Escape through french doors to the backyard to unwind with creekside beverages and the warmth of the firepit. Fully fenced property with detached 16 x 20 workshop, chicken coop, greenhouse, raised garden beds and corral set up for a couple of horses. Two car carport with an additional covered area attached for added storage or cover for an extra smaller vehicle. Don’t miss this country gem. (id:60626)
RE/MAX Real Estate (Kamloops)
7 Kentucky Avenue
Wasaga Beach, Ontario
Welcome to 7 Kentucky Ave. Located in a gated Adult ( 55 + Land Lease community) known as Park Place. It is a well established retirement community and has lots to offer, including a rec plex with indoor pool, games room, library, gym, wood working shop , walking trails and more. This well maintained home provides approx. 1508 square feet on one level. 2 bedrooms plus sitting room, 2 bathrooms with an ensuite and walk-in closet off the primary bedroom. Easy to maintain ceramic and laminate flooring throughout . Recent updates include shingles replaced in 2020 and Nat. Gas Furnace in 2021. Attached oversize 1- 1/2 car garage with inside entry. Central Air, Water softener , in- ground sprinkler system and main floor laundry. Enjoy sitting on your covered front porch with an upgraded glass panel railing and maintenance free locked plastic deck boards. The front porch is completely screened in with remote controlled access to opening and closing the screens at your leisure. Relax or entertain on the huge side deck with awning overlooking the beautifully landscaped and very private tree-lined yard. Storage shed is included for all your gardening storage needs. Everything you want or need to enjoy your retirement years is here. Monthly fees for new owner are as follows: Land Rent $800. + Site Taxes $37.84 + Home Taxes $ 157.83 = Total $995.67 . (id:60626)
Royal LePage Locations North
47 San Diego Place Ne
Calgary, Alberta
This updated 3-bedroom home sits on a spacious pie-shaped lot backing onto green space in a quiet cul-de-sac — a rare find. The main floor features a bright open layout with a large living and dining area, convenient half bath, and a functional kitchen with a central island, corner pantry, and lots of prep space. Step out the sliding doors onto the back deck and take in the peaceful view — perfect for BBQs and summer evenings.Upstairs, the primary bedroom includes a walk-in closet and access to the full 4-piece bathroom. Two additional good-sized bedrooms complete the upper level. The basement offers a large rec room ideal for a second living space or games area, plus a laundry/utility room. Updates: New roof (2022), newer windows, double attached garage, and just steps from a park and basketball court. Easy access to McKnight Blvd and Highway 1. A solid home in a prime location! (id:60626)
2% Realty
412 2995 Princess Crescent
Coquitlam, British Columbia
Wonderful opportunity to purchase a spacious top floor condo in a prime area of Coquitlam. Lovely fireplace and mantle in the large living room.....lots of windows bringing in plenty of sun. Dining room is also spacious with room for a cabinet as well. The bright kitchen has lots of cupboards and counter space with sun streaming down from the skylight in the adjacent hallway. The bedrooms are both a very good size with a huge walk in closet in the master and a full ensuite. The main bathroom is a nice size with lots of counter space and cupboards, a full shower, sink & toilet. Maintenance includes radiant heat, access to the indoor pool as well as a games room, pool table, shuffleboard, lounge, gymnasium. Many activities to keep you busy. Over 55 building (id:60626)
Royal LePage West Real Estate Services
700 Ice Lake Drive
Gore Bay, Ontario
Welcome to 700 Ice Lake Drive, situated on the picturesque west side of Ice Lake. This beautiful property spans approximately 1.5 acres, offering ultimate privacy and a tranquil atmosphere surrounded by a variety of mature trees. As you approach the property, you'll notice the ample amenities including a double car garage, several sheds for storage, a privy, a charming gazebo by the water's edge, and a cozy bunkie perfect for guests or a quiet escape. The year-round home features a walk-out basement, adding both convenience and additional living space. The basement boasts a spacious rec room with a wood stove, creating a warm and inviting space for family gatherings or relaxation. There is also a utility/laundry room for all your practical needs. The main floor of the home is designed with an open concept layout, seamlessly integrating the kitchen, dining, and living areas. The kitchen and dining areas are adorned with ceramic tile flooring, providing a clean and modern touch. The rest of the main floor, including the two large bedrooms, features beautiful pine flooring, enhancing the home's rustic charm. The main floor is completed with a well-appointed 3-piece bathroom. This property has been meticulously maintained and is being offered on the market for the first time. The pride of ownership is evident throughout, especially in the large deck overlooking the sparkling waters of Ice Lake, perfect for outdoor entertaining or simply enjoying the view. The home is clad in attractive cedar siding, blending harmoniously with the natural surroundings. 700 Ice Lake Drive is not just a home; it's a lifestyle. Whether you're seeking a peaceful year-round residence or a weekend getaway, this property offers the best of both worlds. Don't miss the opportunity to own this slice of paradise. (id:60626)
Royal LePage North Heritage Realty
1048 Gaffney Road
South Algonquin, Ontario
Have you been waiting for the perfect cottage and perfect lake? Well get on one of the most sought after lakes in the region, Aylen Lake which abuts Algonquin Provincial Park! It's deep, clean and clear with naturally reproducing Lake Trout. Get summer started off with this gorgeous 2 bedroom cottage that has potential for more rooms and is located near the end of the road for added privacy. There is practically nothing to do but show up and enjoy. Views are utterly stunning!! If drive-to on a fully maintained township road was not enough, how about a boat house with marine railway, a garage and drilled well! This year is your time for cottage memories. Aylen Lake is very sought after and reflects everything the Algonquin area brings to mind. Please don't hesitate to view this gem! Sold as is where is with no representations or warranties. Two PIN's associated with property. All offers must have a 24 hour irrevocable, no exceptions. (id:60626)
Royal LePage Team Realty
418 - 19 Barberry Place
Toronto, Ontario
Spacious lBr+Den In A Quiet Building Bayview & Sheppard. Freshly Painted!! ! Combo Parking &Locker Included! Large Locker! Den Can Be Used As 2nd Br. Spotless Unit With 2 Bathrooms In Wonderful Location. Steps To Subway, Bayview Village, 401, Shopping, Restaurants, YMCA, Etc .Ready to Move-In! (id:60626)
Forest Hill Real Estate Inc.
734 Cook Crescent
Shelburne, Ontario
Welcome to 734 Cook Crescent! Step into comfort and style in this beautiful 3-bedroom, 2.5-bathroom freehold townhome. Thoughtfully designed for modern living, this home offers a spacious open-concept main layout that seamlessly connects the living, dining, and kitchen areas perfect for family life and effortless entertaining. Enjoy the benefits of carpet-free living, enhanced by neutral tones and elegant pot lights throughout. A convenient main floor powder room adds function, while the bright and airy interior creates an inviting atmosphere. Upstairs, you will find the generous primary suite featuring a private ensuite bathroom wither soaker tub and separate shower for your comfort and convenience, along with another full bathroom shared by two other good-sized bedrooms. The full-sized unfinished basement presents an exciting opportunity to create a personalized space that suits your unique lifestyle. Ideally located in a friendly, sought-after neighbourhood close to parks, schools, and rec centre. This home is an exceptional opportunity for buyers looking to combine comfort, quality, and value. Don't miss your chance to call this property your new home - book your private showing today. (id:60626)
Keller Williams Edge Realty
703 - 33 Mill Street
Toronto, Ontario
Welcome to 33 Mill Street, where historic charm meets modern living! This beautifully renovated 1-bedroom + den condo offers 642 sq. ft. of bright, open-concept space with soaring 10-foot polished concrete ceilings and stylish flooring throughout.The sleek, upgraded kitchen is equipped with stainless steel appliances and ample storage,making it perfect for cooking and entertaining. The versatile den is ideal as a home office or even a second bedroom.Located in one of Toronto's most vibrant neighborhoods, you'll be just steps from boutique shops, top-rated restaurants, theatres, transit, and the waterfront. Enjoy resort-style amenities, including a concierge, outdoor pool, hot tub, sun deck, and fitness centre.Renovated just two years ago with all-new appliances, this stunning condo is move-in ready.Don't miss your chance to own a piece of the Distillery Districts unique charm book your showing today! (id:60626)
Royal LePage Signature Realty
301 - 1040 The Queensway Avenue
Toronto, Ontario
Stylish 2 Bed, 1 Bath Condo with Expansive Balcony & Premium Amenities. Welcome to Your New Home! This Beautifully Maintained and Rare Split-Bedroom Layout, Offers Both Privacy and Functionality. Enjoy Seamless Living with Massive 144 sqft Balcony Accessible From Both Bedrooms and Spacious Living Room - Perfect for Relaxing, Dining or Entertaining. Built-in Closet Organizers. Full Size In-Suite Laundry. 1 Parking and Locker. Resort Style Amenities include: Concierge, Indoor Swimming Pool, Sauna, Hot Tub, Fully Equipped Gym and Large Party room for Gatherings and Events. Convenient Location Close to Gardener and Other Major Routes. The Best of Downtown Living Without Many of the Hassles! Come And See It Right Away!! (id:60626)
Forest Hill Real Estate Inc.
41 Erie Street South
Ridgetown, Ontario
Step into this stunning 2.5-storey Victorian brick home, where timeless character meets small-town warmth. Located in the heart of Ridgetown, this property is surrounded by historic charm and a strong sense of community. Inside, you’ll find soaring ceilings, elegant pocket doors, intricate trim work, and rich wood accents that showcase true craftsmanship. A striking curved staircase anchors the main level, adding dramatic flair and architectural interest. The classic wrought iron fencing and beautifully landscaped yard complete the picture with a sense of pride and presence. This home offers more than just beauty—it tells a story. From morning coffee on the porch to quiet evenings in the garden, every space invites you to slow down and enjoy. Homes with this much character don’t hit the market often. Ridgetown offers the perfect blend of quiet living and walkable convenience—with schools, shops, and parks close by. Don’t miss your chance to own a piece of history. (id:60626)
Royal LePage Peifer Realty Brokerage
103 809 Fourth Avenue
New Westminster, British Columbia
Welcome! Be the first to view this bright corner unit at "The LOTUS", which offers a good sized bedroom and a den for an office or an extra bedroom. Living room shares a comfortable dining area, which looks out to a spacious wrap around patio with its own entrance, perfect for barbecue and entertaining. Additional features include in suite laundry, laminate/tile flooring. Kitchen is well appointed and large enough to cook those delicious dishes. Two full bathrooms are a must to have. Underground parking and storage locker included. Minutes to skytrain, shopping, New West Quay and schools. (id:60626)
Magsen Realty Inc.


