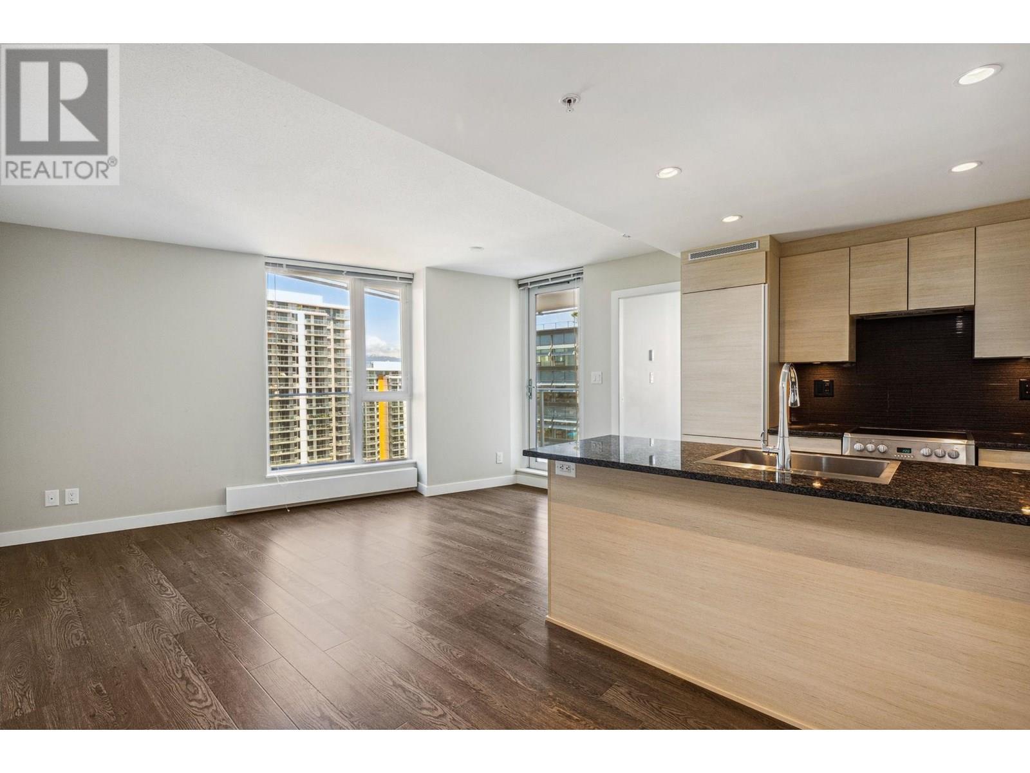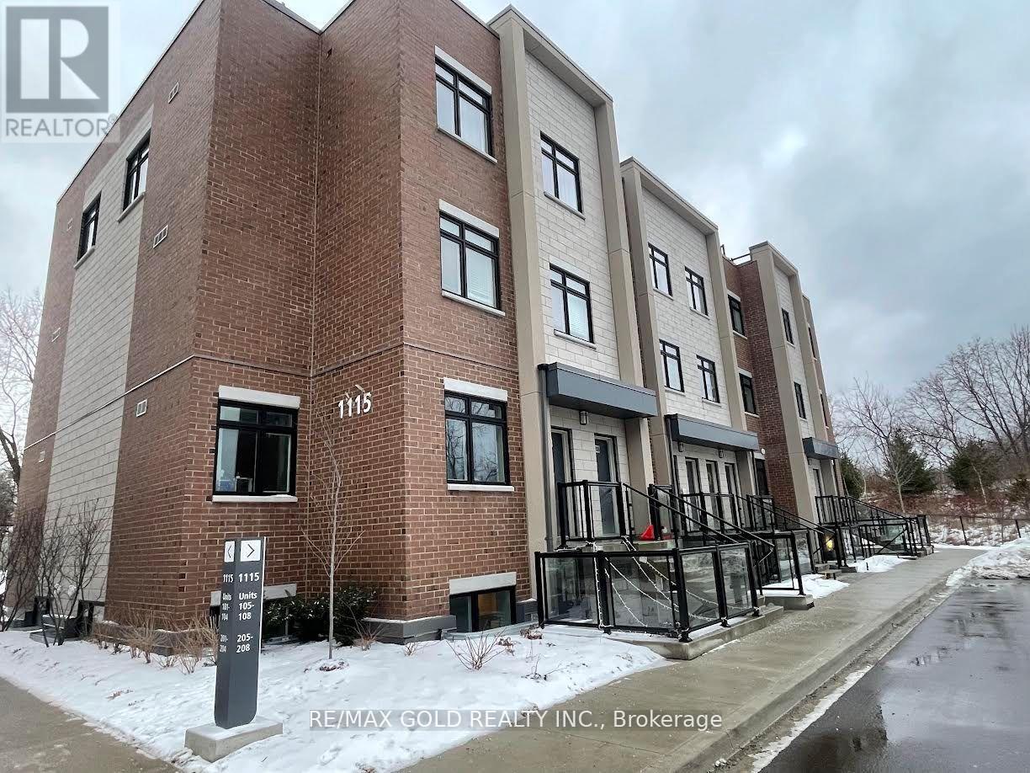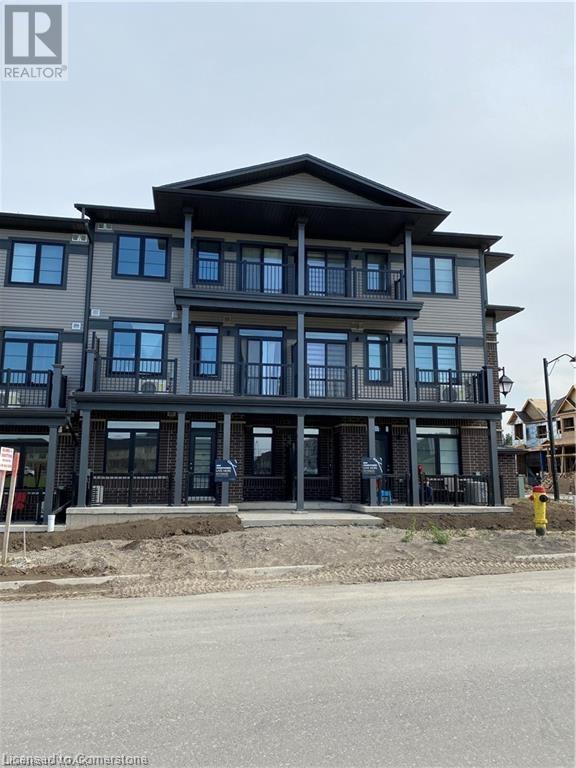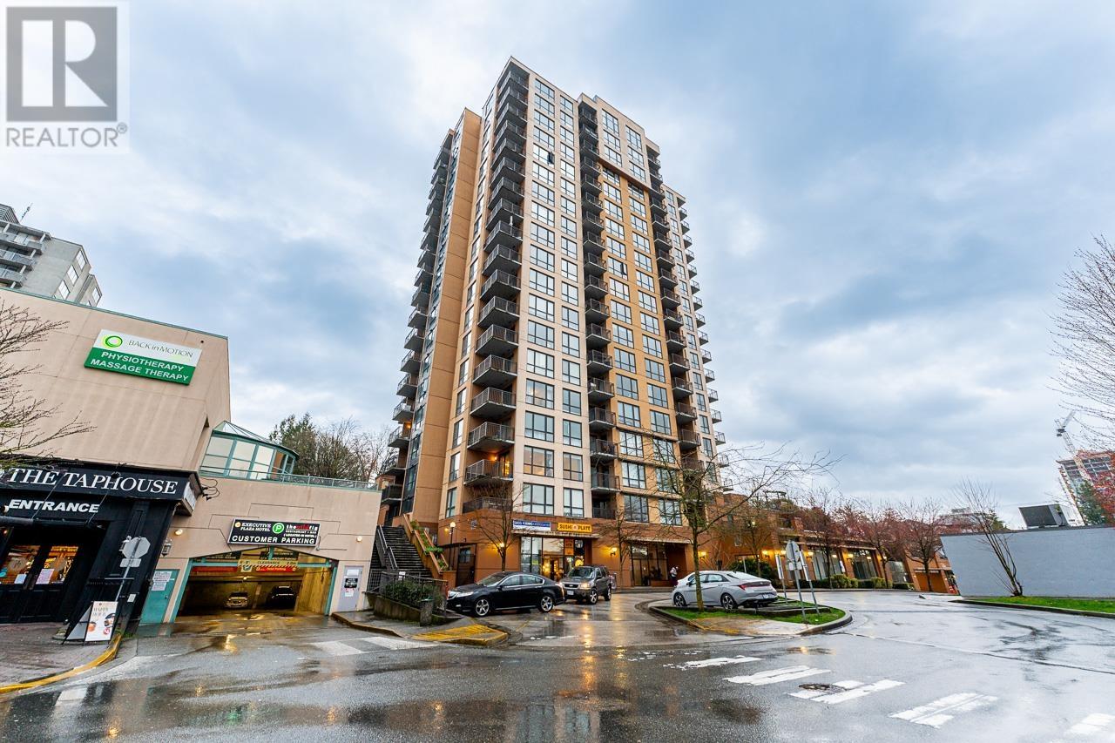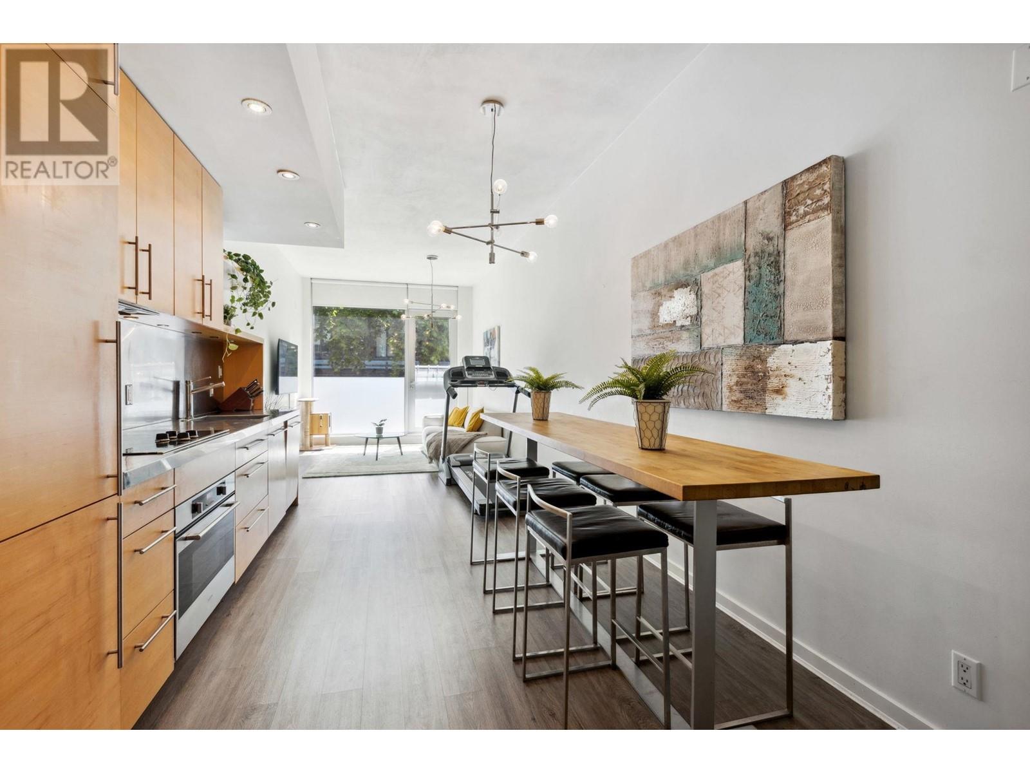20 Whyte Avenue N
Thorold, Ontario
Welcome to 20 Whyte Avenue N., this conveniently located bungalow sits on a spacious 50 x 117 ft lot and offers the perfect blend of comfort, style, and convenience. Ideal for families, first-time buyers, or those looking to downsize, this 3+2 bedroom, 2-bathroom home has been thoughtfully renovated throughout. Step into a bright and inviting main floor featuring a contemporary eat-in kitchen complete with ample cabinetry, sleek black stainless-steel appliances, quartz countertops, offers a casual dining experience perfect for family meals or entertaining guests. The living room is filled with natural light and complemented by engineered hardwood flooring throughout. The main level also includes three comfortable bedrooms and a stylish 3-piece bathroom with a glass shower. Downstairs, you'll find two additional good-sized bedrooms, a large laundry room, and a second 3-piece bathroom, offering excellent space and flexibility for guests or a growing family. Enjoy outdoor living in the generous, mostly fenced backyard, ideal for relaxation and recreation. The single-car garage has been extended for additional storage or workshop use. A five-car driveway provides plenty of parking and leads to a convenient side entrance into the kitchen. Additional updates include new siding (2019) and a brand-new furnace (2024). This move-in ready home offers a fantastic opportunity to live in a quiet, family-friendly neighbourhood with easy access to amenities, shopping HWY 406, and Brock University. (id:60626)
Revel Realty Inc.
2007 488 Sw Marine Drive
Vancouver, British Columbia
Welcome to this bright and airy 1 bed, 1 bath corner unit perched on the 20th floor, offering breathtaking views. This well-designed home is located in a vibrant and highly walkable neighborhood, you´re just steps from everything you need-T&T Supermarket, Starbucks, a movie theatre, and the convenient Marine Drive SkyTrain station, making commuting a breeze. Perfect for first-time buyers, downsizers, or investors looking for a prime location with urban convenience and unbeatable views. Parking stall EV ready! (id:60626)
Oakwyn Realty Ltd.
32 Wheat Lane
Kitchener, Ontario
Welcome to this beautifully designed new 3-bedroom, 2.5-bathroom condo stacked townhome offering 1,415 sq. ft. of modern living space, located in Kitchener's desirable and family-friendly Huron Park community. The main floor boasts 9-foot ceilings, elegant engineered hardwood flooring, a bright and spacious living room with access to a private balcony, a convenient powder room, a stacked laundry, and a modern upgraded kitchen with stainless steel appliances. The second floor features a well-laid-out sleeping area with three bedrooms, including a primary bedroom with ensuite, two full bathrooms, a second balcony, and ample closet space in the secondary bedrooms. This home includes 1 surface parking space and is ideally situated across from a newly built children's play park, making it perfect for growing families. Don't miss this opportunity to own a stylish, move-in-ready home in a vibrant and fast-growing neighborhood. Book your private showing today! (id:60626)
RE/MAX Real Estate Centre Inc.
102 - 1115 Douglas Mccurdy Comm Drive E
Mississauga, Ontario
Located In Heart of Mississauga, Port Credit. Spacious Two Bed Unit With Two Full Washrooms. Walk-in Closet w/Master Bedroom. Only Mins to Hyws, Schools & Library, Easy Access To 401. Quartz Counter &Undermount Sink & Centre Island, Ensuite Laundry. 1 Parking. Walk Out to Park! (id:60626)
RE/MAX Gold Realty Inc.
335 Churchill Avenue Unit# 201
Penticton, British Columbia
Welcome to this tastefully renovated 2 bedroom 1297.00 sq ft townhome, where modern design meets coastal living. Located just a few blocks from Okanagan beach front, this home offers the ultimate blend of comfort and style. With its open-concept layout, high-end finishes, and extreme light-filled spaces, it’s a perfect retreat for those who appreciate the finer things in life. Churchill Avenue is a prime location in Penticton. Just a short stroll to the beach, enjoy your morning or evening walks along water. This home has been updated with premium materials, including sleek hardwood floors, a unique kitchen backsplash, a modern gas fireplace with a wood accent wall, the kitchen and bathrooms have custom cabinetry, and a fantastic living room light fixture . Enjoy the high ceilings and bright skylights on the main floor that create lots of natural light for the primary loft. The open concept on the main floor offers the perfect space for entertaining with the kitchen that leads into the spacious living room onto the patio. From the living room you walk up into the most unique primary loft which is your private retreat with a spacious floor plan, large walk in closet and private ensuite. Enjoy having your own laundry in the suite and take advantage of the 2 parking spots. Monthly strata fee of $454.71 (id:60626)
Parker Real Estate
32 Wheat Lane
Kitchener, Ontario
Condo stacked townhome in the sought-after Huron Park community of Kitchener for sale. This bright and spacious unit offers approx. 1,415 sq. ft. of modern living across two levels. The main floor features 9’ ceilings, engineered hardwood flooring, a spacious living area with walk-out to private balcony, upgraded kitchen with stainless steel appliances, stacked laundry, and a powder room. The second floor includes 3 generously sized bedrooms, including a primary bedroom with a private balcony, 2 full bathrooms, and ample closet space. Located in a family-friendly neighborhood with a newly built children’s playground right across the street. Close to schools, parks, shopping, and transit. Extras: Stainless steel appliances (fridge, stove, dishwasher, microwave), stacked washer & dryer, upgraded light fixtures. 1 surface parking spot included. Visit soon, won't last long! Ideal For: First-time buyers, growing families, or investors. (id:60626)
RE/MAX Real Estate Centre Inc.
302 511 Rochester Avenue
Coquitlam, British Columbia
An amazing opportunity for first-time buyers and investors! This is a bright and spacious NW corner unit featuring 2 bedrooms, 2 baths that are on opposite sides of unit (giving privacy) in a solid concrete building with 1 parking and 1 locker included. Located in Central location that is steps from Lougheed SkyTrain Station for quick access to Downtown, Surrey, and Coquitlam Centre and easy transit to SFU, BCIT, and Douglas College. Walking distance to Lougheed Mall, Walmart, Costco, Superstore, and the vibrant Korea-Town with H mart and lots of restaurants. OPEN HOUSE July 13th Sunday, 2PM-4PM (id:60626)
Oakwyn Realty Ltd.
2904 - 14 York Street
Toronto, Ontario
Experience luxury living in this bright and spacious 1+Den condo in the heart of downtown Toronto! Featuring floor-to-ceiling windows and south-facing views, this unit offers breathtaking sights of Lake Ontario, the CN Tower, and the city skyline.The open-concept layout includes a modern kitchen with integrated appliances, quartz countertops, and sleek cabinetry. The versatile den is perfect for a home office or guest space. Step onto your private balcony and take in the vibrant cityscape.Located just steps from Union Station, Scotiabank Arena, Rogers Centre, the Financial District, and the waterfront, with direct access to the P.A.T.H., top dining, and shopping. (id:60626)
RE/MAX Paradigm Real Estate
103 - 12455 Ninth Line
Whitchurch-Stouffville, Ontario
Step into a gem with a one-of-a-kind layout. Originally a 3-bedroom, now featuring a spacious, sun-filled primary suite with a mirrored closet and private 3-piece ensuite. Enjoy the open flow from the kitchen to the dining room, a cozy corner fireplace, and intercom system throughout including the front door. Bonus: extra storage under the stairs! Located in a well-kept, quiet complex across from elementary schools, with a high school and all major amenities just a short walk away. Only 45 minutes to downtown Toronto ideal for commuters! This home is full of thoughtful upgrades, character, and charm come see the difference! (id:60626)
Trustwell Realty Inc.
207 36 Water Street
Vancouver, British Columbia
Welcome home in Terminus! This beautiful heritage loft conversion boasts 10' ceilings, modern finishes and a gorgeous linear kitchen with integrated appliances. Undermount lighting creates the perfect ambiance. The bathroom includes a separate bathtub/ shower in this efficient 662 sq. ft. space! Fabulous natural light - the unit looks out to a sunny courtyard. Enjoy the summer breeze with your Juliet balcony! Geothermal heating as well as air conditioning, 1 parking stall in the building and 1 storage locker. Pets and rentals allowed with restrictions. Amenities include a spacious rooftop patio with BBQ - complete with city, mountain and water views - and the common area lounge. Only steps from all that Gastown has to offer! Open House Saturday April 5 2:00-4:00pm (id:60626)
RE/MAX Masters Realty
2121 - 5 Sheppard Avenue E
Toronto, Ontario
Welcome to this stylish 1-bedroom suite located in the prestigious Hullmark Centre by Tridel, in the heart of North York. This open-concept unit features new hardwood floors, fresh paint, 9-foot ceilings, and a modern kitchen, all complemented by a private balcony with unobstructed views. Enjoy the convenience of direct subway access right from the building, as well as premium amenities including an outdoor pool, fully equipped exercise room, 24-hour concierge, and more! Steps to shops, restaurants, theatres, and cafes. Easy access to Hwy 401 & 404.Vibrant urban living with everything at your doorstep. Perfect for professionals, couples, or investors looking for luxury and convenience in one of Toronto's top locations. (id:60626)
Harvey Kalles Real Estate Ltd.
45 Crescent Drive
Avonlea, Saskatchewan
Welcome to 45 Crescent Drive in Avonlea SK. This gorgeous 2347 sq ft custom built Gilroy home is finished inside from top to bottom, including over 1600sq ft of basement living space and high end finishes throughout. Upon entering the home, you’ll find a large foyer leading to a spacious front office with built in shelving. The living room boasts a gas fire place, open staircase and vaulted ceilings that soar to the second level. Large windows with a open view of the field behind continue into the dinning area with garden doors leading to the massive maintenance free three tiered deck. The kitchen is elevated with rich dark maple cabinets, granite counter tops, mosaic tile back splash, stainless steel appliances, large pantry and eat-up center island. The principal bedroom with spa like bathroom and large walk in closet is also located on the main floor. Completing the main floor is a two piece guest bath, and laundry/mud room that leads to the 28x30 attach heated garage with fantastic height for storage, 220 outlet and two 8x10 overhead doors. The second floor features two large bedrooms, a 4pc family bath and loft area which over looks the main floor and makes a fantastic reading nook. The professionally finished basement features an amazing wet bar with granite counter tops and huge family room that is great for games and entertaining. Two more large bedrooms, a 4pc bath and utility room complete the basement. This home comes complete with a ‘Control 4’ smart home audio system that connects to the built-in speakers throughout the main floor, basement and to the deck. Avonlea is a thriving community full of amenities including K-12 school, rink and community center, grocery store, fuel station, bank, gym, car dealership, car wash, dance club, senior's living center, water treatment plant and golf course. Don’t miss out on this amazing home! (id:60626)
Century 21 Dome Realty Inc.


