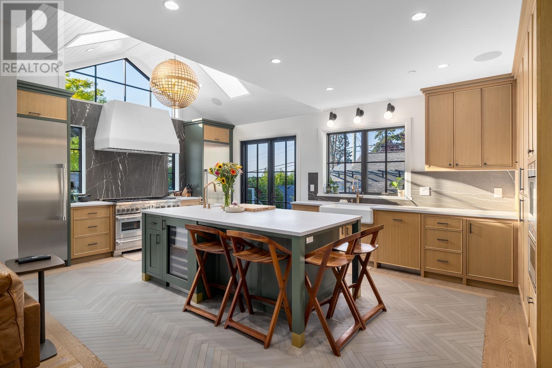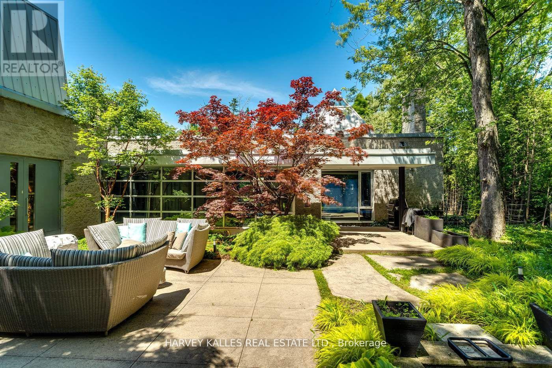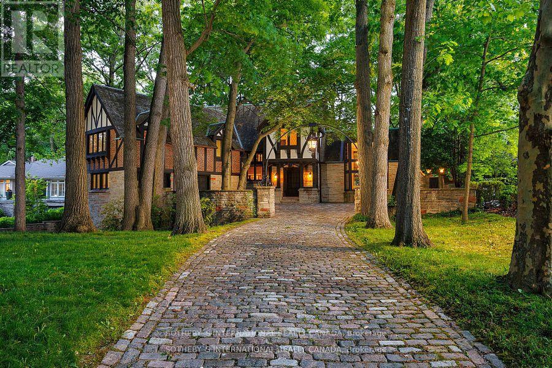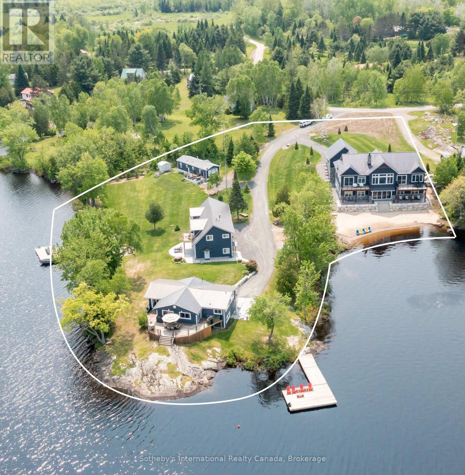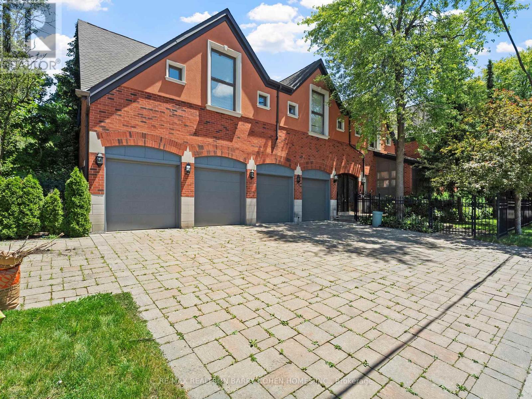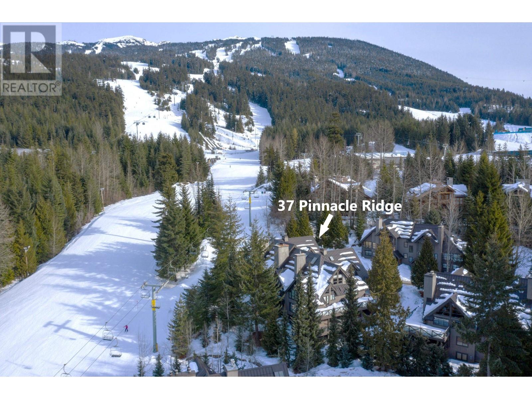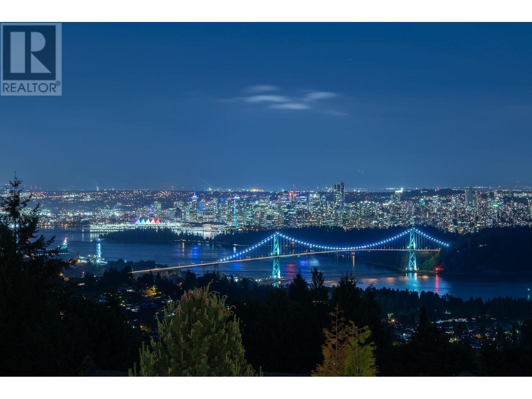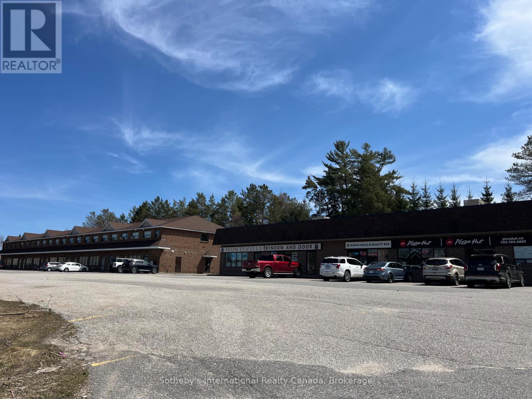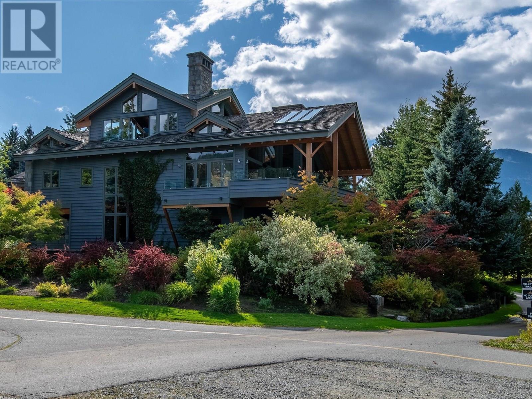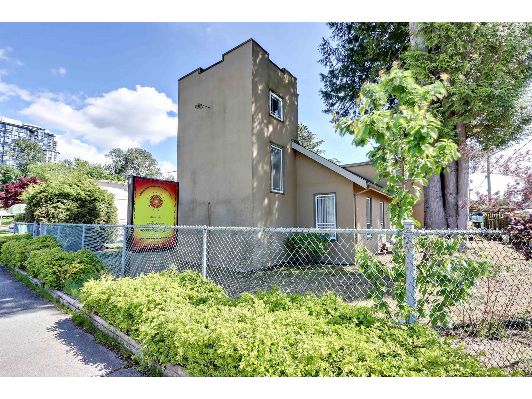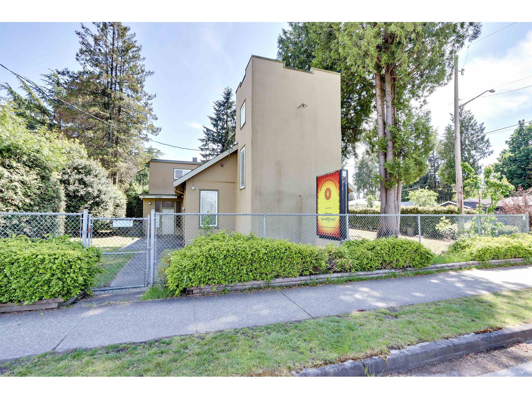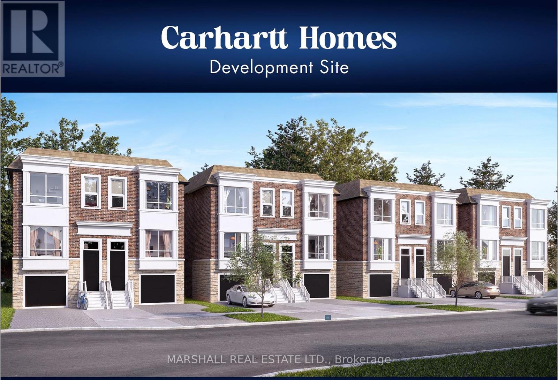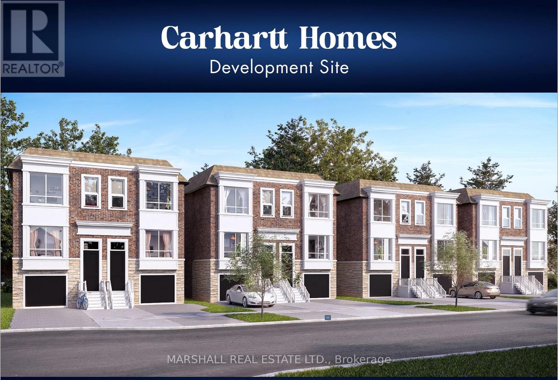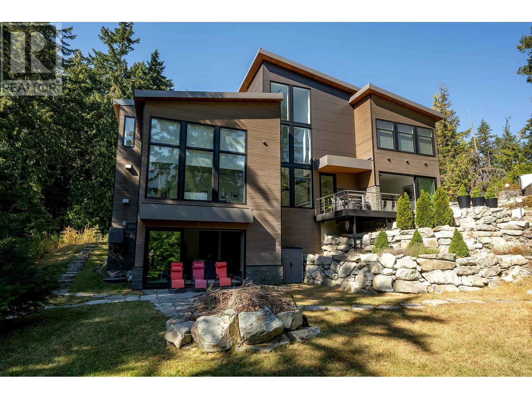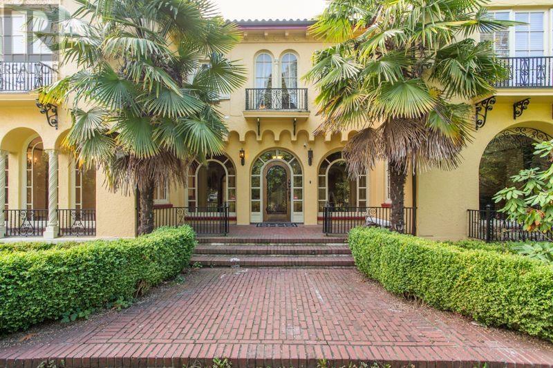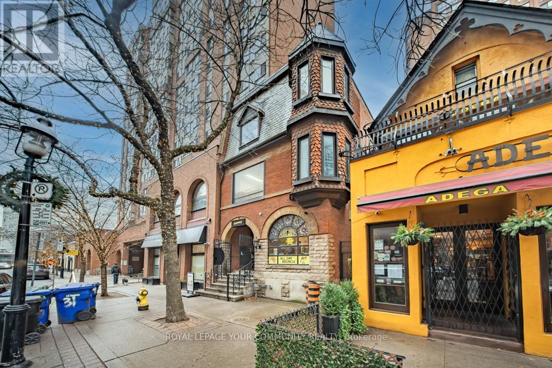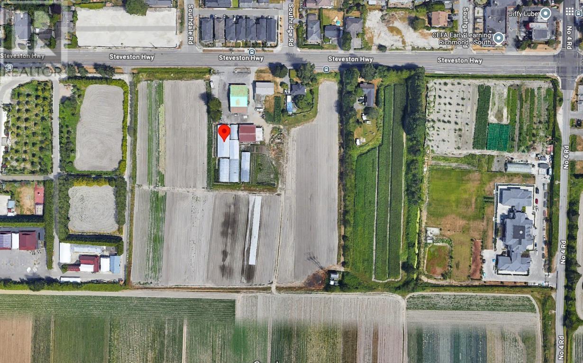1008 Wellington Street W
Ottawa, Ontario
Discover a rare investment opportunity in Ottawa’s revitalized Hintonburg neighborhood. This mixed-use property on Wellington Street West offers 6 commercial units over 10,185 sq.ft. of retail space and 11 residential units above, all fully occupied. With over 140 feet of prime frontage, this property is the largest site between Parkdale and Somerset Street West, covering approximately 20,039 sq. ft.\r\n \r\nThe property generates a gross income of $586,658, with operating expenses of $228,965, producing a net operating income of $357,693. Its prime location provides easy access to Tunney’s Pasture, Bayview LRT Station, LeBreton Flats, and the Queensway via Parkdale Avenue. Zoned TM11, the property allows for diverse uses and a development height of 20 meters (65 feet), making it ideal for future residential intensification redevelopment. This property is a secure, lucrative investment offering steady rental income and significant growth potential in a vibrant, artistic community. (id:60626)
Acerta Realty Inc.
Solid Rock Realty
1641 County Road 13
Prince Edward County, Ontario
Welcome to the epitome of luxury and exclusivity in Prince Edward County. Commanding far reaching views over the picturesque waters of Prince Edward Bay, this Bauhaus-inspired property enjoys one of the most sought-after and exclusive locations in the region. Properties in this neighbourhood are limited and rarely come onto the market. Surrounded by 43 acres of managed forest, gorgeous landscaped grounds and with over 400 feet of water frontage, a beautiful pool mirrors the lake with its own shimmering blue hue, the infinity edge blending with its surroundings. Views from the home and grounds are enhanced by the peace and quiet of the private setting with abundant natural wildlife. Inside, sleek and stylish interiors utilizing the finest of materials, are equally magnificent and ideal for entertaining. Arranged effortlessly over two levels you are greeted by a light-filled double height entry with the most awe inspiring 180 degree lake-scape that instantly releases daily worries from bustling city life. Five bedrooms and seven baths ensure ample accommodation. All bedrooms capture their own unique views of the vibrant setting through floor-to-ceiling, wall to wall windows and include spa-inspired ensuites. The primary wing is its own haven, offering a sanctuary within the home when hosting family and friends. Perfect for gatherings, the stylish and cleverly designed kitchen, well equipped with high-end appliances, has a multitude of functionality with its own private courtyard, and can be part of the party with those breathtaking views or closed off entirely from the grand living and dining rooms. An oversized congregation island in front of the kitchen serves well all hours of the day. Elegant entertaining terraces, balconies, and a dock all luxuriating in the privileged setting, offering additional places within this oasis to unwind. Close to numerous restaurants and renowned destinations in The County, this coveted recreational escape is one-of-a-kind in Ontario. (id:60626)
Chestnut Park Real Estate Limited
2023 W 36th Avenue
Vancouver, British Columbia
Nestled in Vancouver's most coveted neighborhood, this meticulously renovated 6 Bed heritage home offers the perfect blend of historic charm & modern luxury. You'll be greeted by a grand foyer adorned w/a fireplace, custom railings & stunning oak paneling. The heart of the home, a gourmet kitchen, boasts vaulted ceilings, skylights, natural oak cabinetry, and showstopping appliances. Upstairs, discover three spacious bedrooms and a convenient laundry room. The primary suite boasts the whole top level and features a luxurious ensuite with panoramic views of the city, mountains, & water. Lower level offers a versatile rec room & an extra bedroom. The basement + stratified coach home offer great options for a mortgage helper(s) or family! (id:60626)
Oakwyn Realty Ltd.
92 Westwood Lane
Richmond Hill, Ontario
Welcome to 92 Westwood Lane, a home that stands as a testament to architectural excellence, having been awarded the GovernorGeneral's Medal for Architecture. This rare and iconic masterpiece, designed by the acclaimed Toronto architect Bruce Kuwabara,has been thoughtfully transformed by Two A Design to offer a modern touch. The interior is filled with natural light and featurestop-of-the-line appliances while maintaining a subtle, cozy ambiance. Large windows seamlessly integrate indoor and outdoorspaces, creating a serene oasis. Each room is spacious and meticulously designed to ensure both functionality and aesthetic appeal. Featuring 9 bedrooms, 8 bathrooms, and a modern kitchen equipped with top-of-the-line Gaggenau appliances, this residence alsooffers a studio space ideal for a work-from-home oasis. Built on a generous 100' x 250' lot, the grounds, gardens, and courtyardscreate a tranquil setting, offering complete privacy. (id:60626)
Harvey Kalles Real Estate Ltd.
38 Edenbrook Hill
Toronto, Ontario
Step into elegance and history with this majestic Tudor estate, a unique gem backing onto St. George's Golf & Country Club, this rare find offers unparalleled charm and potential. This generational home is a testament to its enduring style and craftsmanship. Its timeless appeal and meticulous maintenance ensure it stands ready for your personal touch. From the original checkerboard tile floors to beamed ceilings and four masonry fireplaces, this home radiates timeless appeal. For those looking to make this exquisite home their own, the potential for modern customization is boundless. Imagine adding a new upper-floor bathroom, dual floating wine rack walls, or modern finishes that blend seamlessly with the home's original character. This charming estate, owned by a single family since its construction, features formal principal rooms, four masonry fireplaces, structural beamed ceilings, and dual cobblestone driveways. With parking for eight cars in the garage, multiple stone terraces, a cedar roof, and a stone-walled cobblestone courtyard, this property is designed to impress. Meticulously maintained, the estate boasts commercial-grade construction and offers level tableland at the rear, perfect for enjoying as-is or expanding as desired. Architecturally significant, this home was designed and built specifically for its unique site, commanding attention with its bespoke design and presence. This estate is more than a home; it's a legacy. Located in the prestigious Edenbridge-Humber Valley, it offers a unique lifestyle opportunity. the neighborhood is celebrated for its beautiful homes, lush greenery, and an atmosphere of close-knit community. It combines serene, upscale living with effortless access to the vibrant energy of Toronto. Enriched by excellent schools, charming shops, and convenient highways offering a harmonious blend of tranquility and urban sophistication. (id:60626)
Sotheby's International Realty Canada
19 Bears Paw
Whitestone, Ontario
Welcome to The Bears Paw Estate, an exceptional family compound on beautiful Whitestone Lake offering nearly 800 feet of pristine shoreline across three separately deeded, fully serviced parcels (~1.8 acres total). Anchored by a luxurious, newly built 5,800 sq ft main cottage (19 Bears Paw) with soaring vaulted ceilings, a chef-inspired kitchen featuring Miele and Wolf appliances, a spa-like primary suite, full gym, sauna, wet bar, and a stunning finished walkout lower level. The private point parcel (11D Bears Paw) boasts a charming 1,400 sq ft cottage plus a stylish 1,500 sq ft carriage house with guest quarters above a spacious garage - ideal for extended family, friends, or potential rental income. Completing this versatile package, (11C Bears Paw) offers an entry-level 1-bedroom cottage with 200 ft of natural shoreline, perfect for overflow guests or future redevelopment. Enjoy seamless indoor-outdoor living with extensive sandy beaches, expansive docks, multiple decks, granite patios, fire-pit areas, manicured lawns, and mature landscaping that maximize privacy and tranquility. Properties feature modern mechanical systems, backup generators (at 19 and 11D), high-speed satellite internet, and year-round accessibility. With breathtaking sunrise and sunset views from various vantage points, this is an exceptional offering. Ideally positioned just minutes from local amenities - including a nurses station in Dunchurch and a full hospital in Parry Sound - plus convenient access to marinas and golf. The Bears Paw Estate represents a rare legacy investment that blends luxury, lifestyle, and long-term flexibility - an unparalleled opportunity for discerning buyers seeking multi-generational enjoyment and a timeless waterfront retreat. (id:60626)
Sotheby's International Realty Canada
40 Old Colony Road
Toronto, Ontario
Nestled Within Bayview Gardens Most Iconic Street - Old Colony Road. This Magnificent Residence Boasts A 100' Frontage And Over 12,000 SqFt Of Living Space. Offers Unparalleled Curb Appeal And A Grand Entrance. A Spacious Living Room With Soaring Vaulted Ceilings, Inviting An Abundance Of Natural Light And Creating A Bright Atmosphere That Features A Charming Sunroom. The Dining Room, With Its Picturesque Garden Views, Sets The Stage For Unforgettable Family Gatherings. The Chef's Kitchen Is A Culinary Delight, Featuring A Breakfast Area, Multiple Skylights, And Top-Of-The-Line Appliances. Retreat To The Luxurious Primary Bedroom, A Serene Haven Flooded With Natural Light. The Five-Piece Ensuite Bath Offers A Spa-Like Experience, While The Walk-In Closet Ensures Ample Storage. Each Of The Remaining Bedrooms Are Generously Sized, Equipped With Double Closets, And Features A Four-Piece Ensuite Bathroom, Ensuring Comfort. The Lower Level Is An Entertainer's Paradise, Boasting A Massive Recreation Room With Coffered Ceilings, A Wet Bar, And A Complete Kitchen. This Versatile Space Is Ideal For Hosting Large Gatherings. Outside, The Backyard Oasis Awaits. A Beautiful Patio Offers The Perfect Spot For Al Fresco Dining And Summer Barbecues, While The Pool Invites You To Cool Off And Relax. This Exquisite Property Combines Luxury And Functionality. Just Minutes To Top Schools, Shops, Eateries, Golf & Easy Highway Access. (id:60626)
RE/MAX Realtron Barry Cohen Homes Inc.
50 Creighton Road
Dundas, Ontario
PRIME DEVELOPMENT OPPORTUNITY: This 2.39-acre waterfront property on Spencer Creek in downtown Dundas is currently being rezoned (‘Medium Density Multiple Dwelling–RM3 Modified’) for an 8-storey, 120-unit condominium development. The zoning will also allow for a retirement facility and there is still a massive upside potential with a maximum build allowance up to 12 storeys and 170 units. A full application has been submitted including the following studies: Hydrogeological; Geotechnical; Functional Servicing & Stormwater Management; Noise Impact; Sun/Shadow; Wind; Parking Analysis & Transportation Management. This luxury apartment style building will comprise of one, two, and three-bedroom configurations. The building is designed with recessed balconies enhancing its visual appeal. To accommodate residents, the development includes a total of 144 parking spaces in an underground garage along with 120 storage lockers and dedicated bicycle parking. However, a revised zoning by-law will allow for a reduction to a total of 78 spaces significantly reducing the underground requirements. A rooftop amenity space is also included in the plan. Access to the site is from the west side of Creighton Road, ensuring efficient circulation for both residents and visitors. The site is currently occupied by a single-storey building containing 10 rental units with plenty of interim opportunity. Located directly in front of Spencer Creek Trail connecting to the entire Dundas Valley Conservation with easy access to Webster Falls and the Dundas Valley Golf and Curling Club. This site is conveniently located on a bus route and just steps to the historic downtown Dundas with a vibrant mix of restaurants, shopping and amenities. This development represents a strategic use of land in alignment with the City of Hamilton’s Urban Official Plan and Design Guidelines. It notably advances the core objectives of intensification while considering the form and functional characteristics of the area. (id:60626)
Royal LePage State Realty Inc.
183 Queen Street
Scugog, Ontario
|| - PRICE REDUCED - || A trophy investment property and downtown Port Perry's most recognized building landmark and retail anchor: Featuring six commercial tenants and 11 apartment suites, this fully-occupied mixed-use investment offers stable income from quality, thriving commercial tenants and significant revenue upside through market turnover of residential units. Formerly known as Settlement House, this landmark building in Port Perry's historic downtown is one of the most historic sites in Port Perrys downtown heritage conservation district, yet now only 15-20 from expanded 407/412 and 45 minutes from DVP/401. Extreme visibility directly across from the Port Perry Post Office and nestled between three major banks, a pharmacy, and public library, this investment represents a remarkable opportunity to acquire a true historic treasure with positive cash flow and upside potential. (id:60626)
RE/MAX Hallmark Eastern Realty
100, 290142 Parkins Road W
Rural Foothills County, Alberta
This is a rare and exceptional opportunity to own a 192-acre estate in the highly sought-after Millarville area. Perched at an elevation of 5,000 feet, this extraordinary property offers breathtaking mountain views and an array of premium amenities. At its heart lies a custom-built, European-style two-story residence, thoughtfully designed for both luxury living and recreation.Spanning over 8,000 sq. ft., the stately brick residence features seven bedrooms and 7.5 bathrooms, including five en-suites. The home offers a formal study, an elegant dining room, a main-floor primary suite (with an additional primary suite on the second level), and private nanny quarters. A stunning sunroom with floor-to-ceiling windows provides an idyllic space to take in the breathtaking views of the pool and Rocky Mountains.Meticulously crafted with exceptional detail, the home showcases custom hand-carved woodwork, coffered ceilings, four fireplaces (one wood-burning and three gas), and a combination of hardwood and custom tile flooring. Italian marble finishes add a touch of sophistication to most bathrooms. The chef’s kitchen, features an open-concept layout with beamed ceilings, a unique brick island and dining table, a rare AGA range and high-end built-in appliances blend seamlessly with the custom cabinetry. The main-floor primary suite is a true retreat, boasting a grand gas fireplace, spectacular mountain views, and an opulent ensuite with separate his-and-her bathrooms, walk-in closets, dual showers, and a stunning clawfoot tub as the centerpiece.The estate is designed for year-round enjoyment, featuring a 24x80 heated outdoor saltwater pool enclosed within a custom glass structure. This impressive pool—measuring four meters at its deepest point—includes a 10-foot diving board, a slide, and panoramic 180-degree mountain views. Heated flooring surrounds the pool area, while a beautifully designed pergola provides the perfect space for entertaining. Adjacent to the pool, th e pool house offers added convenience, complete with a kitchenette, a loft, washer/dryer, a/c, and a bathroom featuring a steam shower. For sporting enthusiasts, the property boasts world-class shooting facilities, including: Rifle ranges, Skeet shooting range, Olympic double shooting range, Rabbit clay setup, High sporting clay doubles and mini doubles. Dirt bike riders will appreciate the professionally designed 2-3 km motocross track, featuring 60-80 jumps at the northern end of the property. Equestrian enthusiasts will find 20 acres of open fields, ideal for grazing. Nearby, a 2-3 acre pond—equipped with aerators and stocked with 500 trout—adds to the property’s natural beauty. Additionally Estate Features include a Tennis court, a 40x20 carriage house (currently a workshop, easily convertible to a barn) with an upstairs man cave, a 80x30 quonset, and a Charming 300 sq. ft. log cabin with loft and wood-burning fireplace. This one-of-a-kind property must be seen to be truly appreciated. (id:60626)
Exp Realty
37 4700 Glacier Drive
Whistler, British Columbia
Pinnacle Ridge! Rare listing in Whistler's most desired ski-in/out development. This unique property has one of the best locations in the neighborhood, literally steps away from the ski run and walking distance to both Whistler Village and Upper Village restaurants & shops. The floorplan is generous with a large primary bedroom on the upper level, an open living and dining area with vaulted ceilings on the main level, and two spacious guest bedrooms plus a bonus TV area on the lower level. There is a hot tub overlooking the ski run and an attached garage with plenty of room for your winter and summer gear. This townhome has potential for an expansion to 5 bedrooms and 5 bathrooms as other units have done. Short-term rentals are allowed. A great investment and recreational property! (id:60626)
Whistler Real Estate Company Limited
43062 Township Road 250
Rural Rocky View County, Alberta
**Enjoy the Cinamatic Video** Extraordinary Estate – Where Luxury Meets Serenity. Discover the pinnacle of privacy and tranquility on this breathtaking 320-acre property, perfectly framed by panoramic mountain views and thoughtfully enhanced with 16 solar panels for sustainable living. This exceptional estate features a stunning walk-out bungalow with over 4,660 sq ft of luxurious living space, offering 3 bedrooms, 2 full baths, and 2 half baths—where refined country living meets modern comfort. Step into an expansive, light-filled open-concept main level, where every detail is crafted to perfection. At the heart of the home lies a chef’s kitchen that is a culinary dream, equipped with high-end Sub-Zero and Wolf appliances designed for precision and performance. Generous custom cabinetry provides ample storage, while the seamless flow to the living and dining areas creates a warm and inviting atmosphere. From every angle, you are treated to sweeping mountain vistas that enhance the beauty of this remarkable home. The dining area opens effortlessly onto an expansive outdoor space, where a built-in BBQ makes al fresco dining a delight, all set against the backdrop of endless skies and rugged peaks. The main floor’s primary suite serves as a private sanctuary, designed for ultimate relaxation. The spa-like ensuite offers a deep soaker tub to melt away the day, along with dual vanities and a spacious walk-in shower—creating a serene space to unwind after exploring your vast property. The fully developed walk-out lower level is designed for leisure and entertainment. A spacious recreation room provides the perfect setting for gatherings, while the stylish bar ensures that hosting friends and family is effortless. Additional guest accommodations on this level guarantee that every visitor feels right at home. For horse enthusiasts, the property offers exceptional amenities, including cross fencing that allows for seamless pasture management and a well-built shelter to prot ect your horses or other animals, ensuring their comfort year-round. Additionally, a versatile Quonset on the property provides ample space for storage, equipment, or hobby use, making it ideal for a variety of rural lifestyle needs. With rolling hills, open pastures, and majestic mountain views at every turn, this estate captures the essence of serene countryside living. The inclusion of 16 solar panels underscores a commitment to sustainability, blending environmental consciousness with modern convenience. This extraordinary property offers more than just a home—it’s a lifestyle. Whether you’re an equestrian, nature enthusiast, or simply seeking a peaceful retreat away from the hustle and bustle, this rare and remarkable estate invites you to embrace its beauty, privacy, and endless possibilities........A must see to appreciate !!! (id:60626)
Century 21 Bamber Realty Ltd.
1629 Langton Place
West Vancouver, British Columbia
This spectacular residence is a stunning showcase of master craftsmanship and timeless elegance, perched high in prestigious Canterbury Estates. Set on a generous 12,917 sq. ft. lot, it offers breathtaking panoramic views that stretch endlessly across the landscape. Spanning an impressive 6,987 sq. ft. of luxurious living space, this home is thoughtfully designed with 6 bedrooms, including a private main-floor ensuite bedroom and a refined den. The upper level boasts 4 spacious bedrooms, while the lower level features 2 additional bedrooms alongside a generous recreation area. Indulge in year-round resort-style living with a private indoor swimming pool, complete with a hot tub and sauna, perfect for relaxation and entertaining. Additional highlights include exquisite walnut flooring, a state-of-the-art gourmet kitchen with premium finishings, a wet bar, a theatre room, and finely appointed spaces designed to delight. (id:60626)
Royal Pacific Realty Corp.
233 Highway 60 Highway
Huntsville, Ontario
Welcome to 233 Highway 60, a remarkable property that embodies the perfect blend of opportunity and potential! Nestled on over 2 acres right by the bustling heart of Huntsville, this prime location offers unparalleled access to both Highway 60 and Highway 11, making it a standout gem for savvy investors. Imagine stepping into a world where your investment dreams come to life! This property boasts three vibrant retail units, each bustling with activity and already occupied by thriving businesses. The energy here is palpable, and the possibilities are endless. Whether you envision expanding your own business or enhancing the existing retail landscape, this space is primed for growth and success .But that's not all this property also features 20 charming motel units, each one consistently booked and generating impressive monthly income. Picture the steady flow of income with full occupancy a regular occurrence, you can rest assured that your investment is not just secure, but flourishing. And lets not forget about the 10 two-bedroom apartment units that complete this incredible offering. These apartments are in high demand and always fully booked, providing a reliable source of income and a community of happy tenants. Envision the potential for long-term stability and growth, as the need for quality housing continues to rise in this thriving area. With great parking and exceptional accessibility, your tenants and customers will appreciate the convenience of this location. The combination of retail, hospitality, and residential units creates a diverse income stream that is hard to find in todays market. This is more than just a property; its a canvas for your aspirations. The opportunity to own such a multifaceted investment in a prime location does not come around often. Don't miss your chance to seize this moment and turn your vision into reality. Contact us today to explore the endless possibilities waiting for you at 233 Highway 60 in Huntsville! (id:60626)
Sotheby's International Realty Canada
8065 Nicklaus North Boulevard
Whistler, British Columbia
Spectacular lakefront views across Green Lake and up to the Armchair glacier, this home is positioned on one of the best lots in the Nicklaus North Golf Course. Original owner took pride in selecting a builder specializing in unparalleled craftsmanship for post and beam timber frames. Jome offers family living at its finest: a primary bedroom on the top-level w sweeping views of Green Lake and the mtns. Main level features two bedrooms, each w ensuite bathroom. Open-concept kitchen adjacent to the living room and dining room. Decks for morning sun facing Whistler and Blackcomb Mountains or afternoon sun on the West deck overlooking Green Lake. Lower level has main entry, recreation room, media room, and an office/4th bedroom. Oversized double-car garage with a generous workbench area. (id:60626)
Sutton Group-West Coast Realty
RE/MAX Sea To Sky Real Estate
13260 108 Avenue
Surrey, British Columbia
Buddhist Monastery over 4,800 sq. ft. with 3 bedrooms, 1 full bath, 4 powder rooms. Huge Praying room with 14' ceiling and over 900 sq. ft. of eating area. Very close to Skytrain station (300m). ***WITHIN Tier 2 TOA zone, MIN 4.0 FAR, Min. 12 story*** (id:60626)
Sutton Group Seafair Realty
13260 108 Avenue
Surrey, British Columbia
Buddhist Monastery over 4,800 sq. ft. with 3 bedrooms, 1 full bath, 4 powder rooms. Huge Praying room with 14' ceiling and over 900 sq. ft. of eating area. Very close to Skytrain station (300m). ***Within Tier 2 TOA zone. MIN 4.0 FAR, Min 12 story*** **Double exposure also listed on Commercial MLS** (id:60626)
Sutton Group Seafair Realty
11 Carhartt Street
Toronto, Ontario
**APPROVED DEVELOPMENT SITE: 8 Semi Detached Homes. Elevate your clients portfolio with these thoughtfully designed residences offering 3 and 4 bedroom semi-detached homes, approximately 2580 total Sq Ft. including finished basements of 630 Sq Ft* *Situated strategically South of Wilson Ave and West of Bathurst St. in North Toronto* *MARKET AREA: Lawrence Manor in North Toronto boasts proximity to top prestigious neighbourhoods such as Bedford Park, Clanton Park and Forest Hill, positioning this Carhartt Homes Development as an esteemed player in a coveted market* *Presenting an exceptional opportunity for builders or developers seeking an approved prime real estate site* *PROPERTY SIZE: combined lot size of approximately 180 x 120, totalling 20,748 Sq. Ft. (1927.5 m), offering expansive space for this visionary project: APPROVED DEVELOPMENT: All zoning and planning applications approved* *ARCHITECTURAL DRAWINGS: Full set of architectural design drawings and site plan and surveys by Rubinoff Design Group and Pearson + Pearson Surveying Ltd. Rubinoff Design Group can offer the final drawing package necessary for securing building permits* *Large Urban Site is Surrounded by Many Mid Rise Multiplex Buildings Including Next Door Condo Building* *Opportunity To Improve Density May Be possible** (id:60626)
Marshall Real Estate Ltd.
11 Carhartt Street
Toronto, Ontario
**APPROVED DEVELOPMENT SITE: 8 Semi Detached Homes. Elevate your clients portfolio with these thoughtfully designed residences offering 3 or 4 bedroom semi-detached homes, approximately 2580 total Sq Ft. including finished basements of 630 Sq Ft* *Situated strategically South of Wilson Ave and West of Bathurst St. in North Toronto* *MARKET AREA: Lawrence Manor in North Toronto boasts proximity to top prestigious neighbourhoods such as Bedford Park, Clanton Park and Forest Hill, positioning this Carhartt Homes Development as an esteemed player in a coveted market* *Presenting an exceptional opportunity for builders or developers seeking an approved prime real estate site* *PROPERTY SIZE: combined lot size of approximately 180 x 120, totalling 20,748 Sq. Ft. (1927.5 m), offering expansive space for this visionary project: :APPROVED DEVELOPMENT: All zoning and planning applications approved* *ARCHITECTURAL DRAWINGS: Full set of architectural design drawings and site plan and surveys by Rubinoff Design Group and Pearson + Pearson Surveying Ltd. Rubinoff Design Group can offer the final drawing package necessary for securing building permits* *Large Urban Site is Surrounded by Many Mid Rise Multiplex Buildings Including Next Door Condo Building* *Opportunity To Improve Density May Be possible** (id:60626)
Marshall Real Estate Ltd.
5221 Jordan Lane
Whistler, British Columbia
Tucked at the end of a long, forested driveway on over an acre of land, 5221 Jordan Lane offers rare privacy, luxurious finishes, and a true connection to Whistler´s natural surroundings. Adjacent to protected Strata acreage and Alpha Lake Park, this architectural gem enjoys all-day sun and breathtaking views of Whistler Mountain from nearly every room. Built with high-performing, energy-efficient metal frame construction, the home features a standing seam metal roof, Noble exterior siding of stone, cedar, and Swiss Pearl porcelain, Together With MARVIN Architect Series windows & doors. Additional perks include in-floor heated ceramic tiles, Bluetooth-integrated sound, heated towel racks, and nightly rental zoning. Just a short walk to the Creekside gondola, Valley Trail, Nita and Alta Lakes - and VIP perks at Nita Lake Lodge via the strata (shuttle, bikes, water sports, spa & dining discounts). This is Whistler living at its finest. (id:60626)
Engel & Volkers Whistler
1850 Sw Marine Drive
Vancouver, British Columbia
This exquisite Spanish-style Heritage house graces an expansive lot measuring 36,339 sqft and boasts a generous living space of 5,269 sqft. With an additional 1,676 sqft of unfinished area, this home offers spacious, open layouts, adorned with arched windows, elegant hardwoods, and impeccable craftsmanship throughout. From here, enjoy captivating views of the Fraser River, YVR, and Richmond. Upstairs, you'll discover five bedrooms and three bathrooms, while the main floor features a master bedroom with an ensuite bathroom. The basement houses a generously sized recreation room, perfect for various uses. Let your imagination run wild as you consider the possibilities for renovation, comfortable living, or the construction of an additional new home on this remarkable property. (id:60626)
Pacific Evergreen Realty Ltd.
17130 8th Concession
King, Ontario
A Rare Farm Opportunity in Prime King Township Location! Discover the perfect blend of pastoral charm and urban accessibility with this exceptional farmstead, just minutes from downtown Schomberg and close to King City, Aurora, Newmarket, and Vaughan. Ideal for both agricultural pursuits and those wanting a quiet country lifestyle, this property offers easy access to Hwy 27, Hwy 9, and Hwy 400 for effortless commuting. The stately century Victorian farmhouse radiates character and timeless appeal, providing a warm and inviting backdrop for your personal touch. Whether you're an established farmer seeking to expand your operation or looking for a peaceful rural retreat with city conveniences close at hand, this property presents unlimited potential. Extras: A full suite of agricultural buildings including three barns, a large workshop, drive-in shed, silo, grain bins, bunker feeder, milk house, hay shed, tack shed, and a seacanoffers outstanding infrastructure to support a variety of farming or hobbyist needs. (id:60626)
Royal LePage Rcr Realty
31 Elm Street
Toronto, Ontario
Exceptional investment opportunity in the heart of downtown Toronto! This rare, fully renovated, freestanding 3-storey building is situated steps from Yonge and Dundas Square, offering unparalleled proximity to major landmarks such as SickKids Hospital, City Hall, and the bustling Yonge-Dundas entertainment district. Featuring 6,400 square feet across four levels, this versatile property is zoned CR for commercial, retail, and residential uses, making it ideal for restaurants, schools, medical offices, or mixed-use operations. The main floor and basement are leased to a reputable tenant, while the top two floors, totaling 3,200square feet, are vacant and ready for immediate use with newly built office suites. Highlights include first-class renovations, heritage facade with original stained-glass windows, 4 parking spaces, high ceilings, and skylights on the upper floor. exceptional location, this property is a rare find in Toronto's most dynamic district. (id:60626)
Royal LePage Your Community Realty
9520 Steveston Highway
Richmond, British Columbia
Attention Farmers and Investors! Exceptional opportunity to own 9.8 acres of prime farmland with income-generating potential, right in the heart of the city. This established vegetable farm includes two homes with a combined total of 8 bedrooms and 5 bathrooms. The property features 2 large barns, 5 greenhouses, and a Rogers Cantel Tower providing additional revenue. A leased farmers´ market shop is also on-site, with the option to convert it back into a bustling market. Located next to Richmond Country Golf Club, the property is close to Ironwood Shopping Centre, South Arm Community Centre, and top-rated schools such as McRoberts and Whiteside. With easy access to Highway 99, this farm combines an excellent location with vast potential. (id:60626)
RE/MAX Crest Realty



