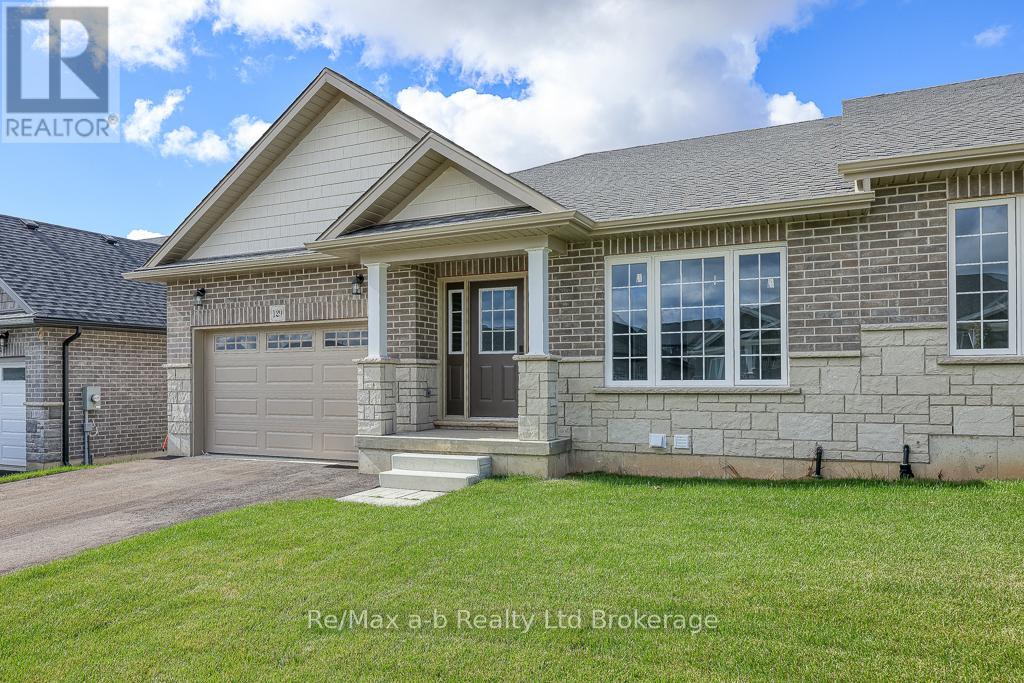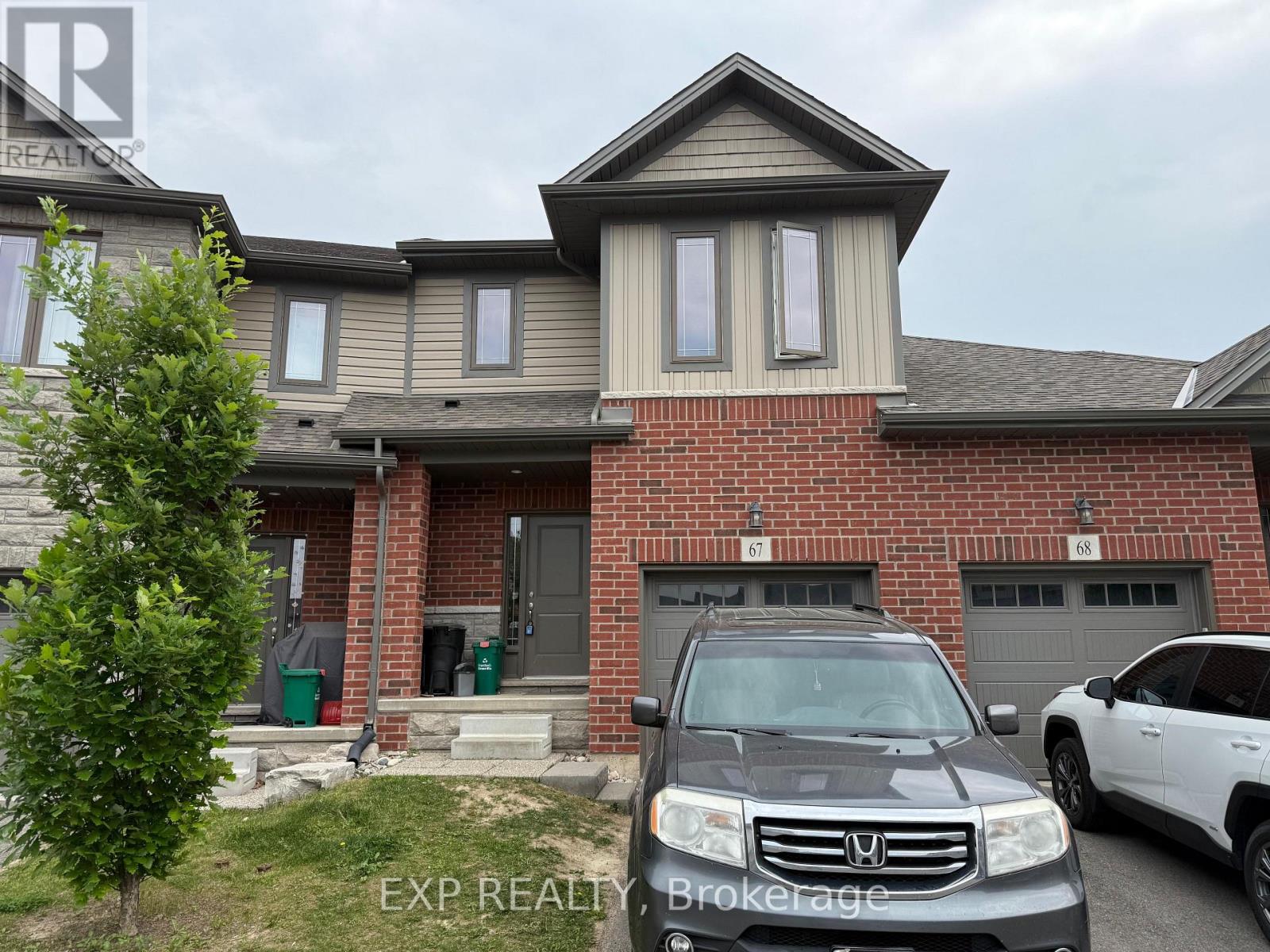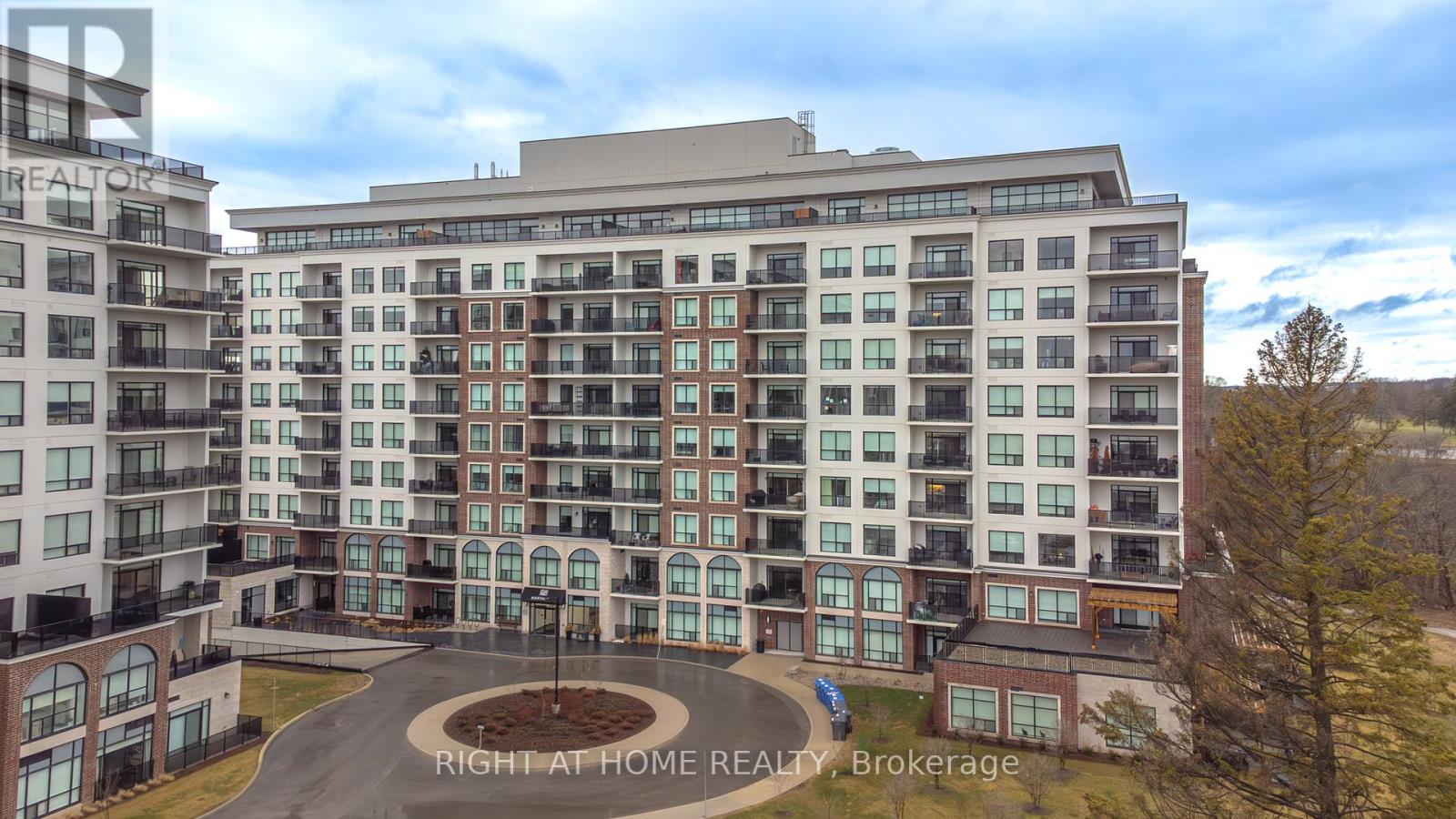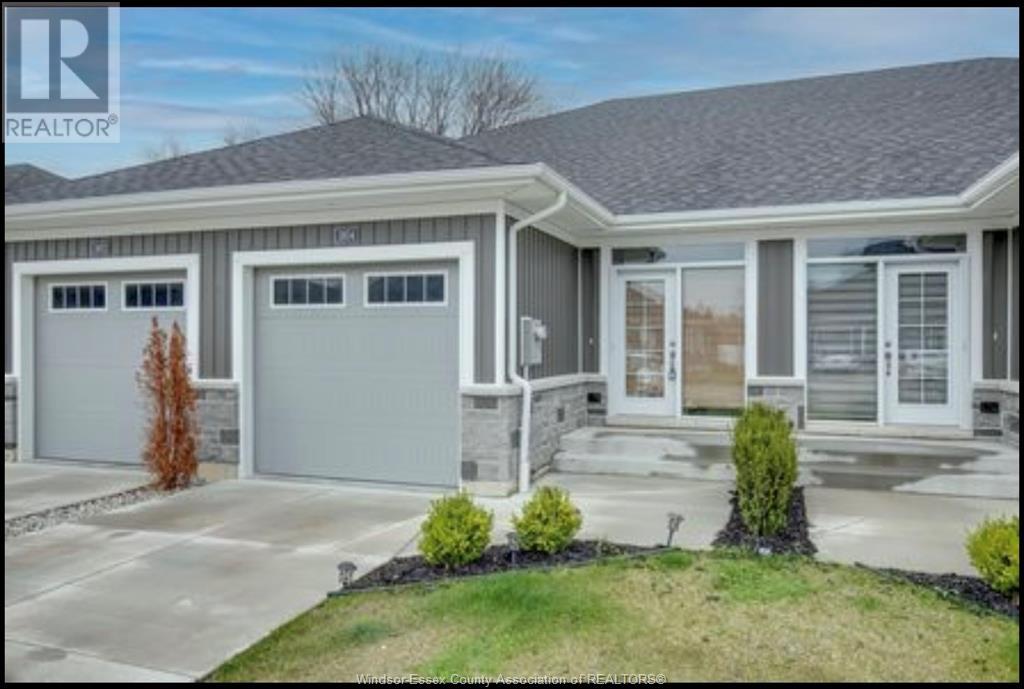129 Lossing Drive
Norwich, Ontario
Last unit available... subdivision is now complete! Easy and comfortable living in this all brick semi-detached bungalow with walk-out basement. With 1,486 square feet of finished living space on the mainfloor and a vast unfinished basement with lots of natural light and ample space for adding bedrooms, bathrooms and more. The mainfloor offers 2 bedrooms, 2 full bathrooms an open concept living area featuring kitchen with pantry cabinets and large island as well as a mainfllor laundry room. Affordable and economical living in one of the most desired areas of Norwich. Don't delay, this is the builders last unit in Norwich! (id:60626)
RE/MAX A-B Realty Ltd Brokerage
67 - 77 Diana Ave Avenue
Brantford, Ontario
Welcome to your dream home! This beautiful 2246 sqf 2 storey townhouse with 4-bedroom, 3-bathroom is perfectly designed for modern living. The open concept plan on the main floor ensures there is a right balance between the gourmet kitchen and the living area. With spacious rooms, stunning natural light, and hardwood flooring an main floor, this home offers both comfort and style. Located in the desirable West Brant neighborhood, you'll enjoy the convenience of nearby shopping plaza, public transit, parks and Conestoga college campus. Look no futher and Don't miss the chance to make this your forever home. (id:60626)
Exp Realty
# 910 - 460 Callaway Road
London, Ontario
Welcome to Luxury Living at NorthLink by TRICAR off Sunningdale and Golf Club. This premium 2 bedroom, 2full bathroom, Pantry and Laundry condo suite is three-year young and ready to move-in. High ceilings with engineered hardwood and pot lights. Spacious living room with chic electric fireplace and Dining room. Beautiful kitchen features modern fine cabinetry, upgraded quartz countertops and elegant backsplash with ceramic floors in all wet areas. Sun-filled spacious Living with floor-to-ceiling door opens to a large balcony over looking the trails area. Stainless Appliances, window coverings, two underground parking spot and a storage Locker are all included. The building features amazing amenities such as: Fitness room, golf simulator, residence lounge, sports court and a guest suite. Controlled entry building. Close to Masonville Mall, University Hospital, and Western. Condo fees include all utilities except personal hydro. Building offers energy efficient central heating and cooling with programmable thermostat in each suite. Book your private showing now. (id:60626)
Right At Home Realty
4024 6th Ave
Port Alberni, British Columbia
Side-by-side duplex located in a good central location. Each side features walk-in entry 968 ft.² with three bedrooms and one bathroom up and over 500 ft.² basement area consisting of a family room, laundry room and furnace room. The basement features a walkout entry and the main floor features front and side entry with a fenced backyard. Some recent updates done, Side B is vacant and Side A soon to be Vacant. Contact ''The Engstrom Group'' for more information. (id:60626)
RE/MAX Mid-Island Realty
40 Ellis Drive
Brampton, Ontario
Well Kept And Spacious 3 Bedrooms Townhouse. 3 Good Size Bedrooms And Walkout Finished Basement. Close to Park , Kids Play Area And Visitor Parking. Inside The Community. Steps To School, Transit And Bramalea City Centre. Public Transportation, Shopping Plaza, And Others (id:60626)
RE/MAX Gold Realty Inc.
2006 - 21 Hillcrest Avenue
Toronto, Ontario
Don't Miss this Stunning 2 BR corner unit at the Prestigious 21 Hillcrest building by Monarch! Great Value w/Unobstructed View, Rare TWO balconies on high floor with stunning South-West Views. Located at Prime Yonge and Sheppard Willowdale area that is steps to TTC Subway Stations, Restaurants, Grocery, Shopping, Banks, Library, Arts Center and MUCH more!! This Spectacular Split Bedroom layout is very Bright and Spacious! This property has Lots of High End Amenities w/ Concierge, Indoor Pool, Sauna, Gym, Party Room Theatre Media Room, Visitor Parking and much more!! (id:60626)
RE/MAX Excel Realty Ltd.
1954 Ethan Court
Windsor, Ontario
LOOKING FOR A BEAUTIFULLY UPDATED HOME WITHOUT BREAKING THE BANK THIS ONES FOR YOU! THIS NEWLY UPDATED HOME IS CENTERED IN THE HEART OF TECUMSEH 7 IS AVAILABLE FOR SALE OR LEASE IMMED. LOCATED ON A QUIET CULDESAC CLOSE TO SHOPPING, SCHOOLS PARKS AND WALKING TRAILS. FEATURING 2+ 1 BEDROOMS, MAIN FLOOR LAUNDRY, PANTRY, TWO LIVING AREAS, 1.5 CAR GARAGE AND 3 FULL BATHROOMS. PRIMARY BEDROOM HOLDS A WALK IN CLOSET AND ENSUITE. (id:60626)
Pinnacle Plus Realty Ltd.
36 Covecreek Mews Ne
Calgary, Alberta
Welcome to this BEAUTIFULLY UPGRADED and MOVE-IN READY FAMILY HOME in the desirable community of COVENTRY HILLS. This SOUTH-FACING property features a BRAND-NEW HAIL-RESISTANT ROOF (JUNE 2025), along with a STUCCO EXTERIOR, COVERED FRONT PORCH, CUSTOM WOOD-STAINED FRONT DOOR, and DOUBLE ATTACHED GARAGE. A BUILT-IN FIRE SUPPRESSION SYSTEM adds peace of mind.Step inside to a BRIGHT, OPEN-CONCEPT layout with 9’ CEILINGS, CENTRAL A/C, and plenty of NATURAL LIGHT. Recent interior updates (2025) include NEW CARPET, MODERN LIGHT FIXTURES, and UPDATED FAUCETS. The living room features a GAS FIREPLACE and opens to an EXPANDED DECK with BBQ GAS LINE, overlooking a FULLY FENCED BACKYARD—perfect for entertaining, kids, and pets.Upstairs includes a LARGE BONUS ROOM, two secondary bedrooms, a 4-PIECE BATH, and a PRIVATE PRIMARY SUITE with a WALK-IN CLOSET and 5-PIECE ENSUITE. UPPER-LEVEL LAUNDRY comes complete with a NEW FRONT-LOAD WASHER AND DRYER.Located near PUBLIC & CATHOLIC SCHOOLS, PARKS, TRANSIT, and major routes including STONEY TRAIL and DEERFOOT TRAIL, with SHOPPING and AMENITIES just minutes away.KEY FEATURES: NEW HAIL-RESISTANT ROOF (2025), GRANITE COUNTERTOPS, GAS STOVE, NEW STAINLESS STEEL APPLIANCES, CENTRAL A/C, NEW CARPET, FIRE SUPPRESSION SYSTEM, FRONT-LOAD LAUNDRY, EXPANDED DECK, and FULLY FENCED BACKYARD. (id:60626)
Propzap Realty
1244 Cornerstone Boulevard Ne
Calgary, Alberta
Situated on a sunny corner lot, this beautifully designed home offers stylish comfort, flexible living space and exciting future potential. The charming front porch sets a welcoming tone, ideal for morning coffees or relaxing evenings. Inside, a calming neutral palette and designer lighting create a warm and inviting atmosphere. The spacious front living room is flooded with natural light from oversized windows, while the central dining area seamlessly connects to the show-stopping kitchen, perfect for hosting and everyday family life. This culinary hub features stainless steel appliances, crisp white cabinetry, a large island with casual seating, a pantry for extra storage and chic gold-tone fixtures that add a modern touch. A tucked-away powder room ensures privacy. Upstairs, the central bonus room with an elegant wallpaper feature wall adds valuable versatility for a playroom, media lounge or home office. Retreat at the end of the day to the serene primary suite featuring a large walk-in closet and a private 3-piece ensuite, while two additional bedrooms and a 4-piece bathroom provide space for family or guests. The unfinished basement with a separate side entrance offers excellent potential for a future legal/illegal suite, adding long-term value and flexibility. There are more than $40000.00 upgrades in this house (Floorings, appliances, bathrooms, bedrooms, electricals , plumbing's and extra window in basement ). This house has a new roof , sidings and gutters. House Outside, the extra-deep backyard is fully fenced and ready for enjoyment with plenty of grassy space for kids and pets to play, plus ample room for a future garage. Located in the vibrant community of Cornerstone, residents enjoy access to 180 acres of natural wetlands, 14 km of scenic pathways and 95 acres of dedicated park space. With four existing parks, three playgrounds, a cricket pitch and a growing number of amenities including plans for Calgary’s first Major Activity Centre, this is a n eighborhood built for connection, activity and future growth. Thoughtful planning ensures five major access points for a smooth commute and everyday convenience. Stylish, spacious, and full of possibility, this is one to see! (id:60626)
RE/MAX Real Estate (Mountain View)
210 2649 James Street
Abbotsford, British Columbia
This beautiful 3 BED 2 BATH corner unit in Terrazzo by Bianco Developments offers a blend of luxury and coziness. The modern kitchen features a GAS RANGE, quartz countertops, commercial-grade sink, and eating bar. Enjoy year-round indoor-outdoor living with a spacious 119 sqft SOLARIUM deck featuring a fully retractable Lumon glass system. Includes 2 parking spots, secure storage locker, bike room, gym, party room, and garden. Gas & Hot Water INCLUDED in strata fees. Pets & rentals allowed. Prime location with easy freeway access! (id:60626)
Real Broker B.c. Ltd.
198 The Greenway
Cambridge, Ontario
Renovated top to bottom in 2022, this stylish semi in the Cambridge Greenway-Chaplin neighbourhood blends modern upgrades with a practical layout perfect for families and first-time buyers. Step inside to a bright main floor with new flooring and refinished hardwood throughout. The front living room offers a cozy space to unwind, while the renovated kitchen at the back is the heart of the home: extended white cabinetry, quartz countertops, glass backsplash, under-mount sink, pot lights, and stainless steel appliances. The dining area is open and connected, ideal for everyday living. Upstairs, three sunlit bedrooms feature new doors, trim, lighting, and custom closet organizers. The bathroom has been fully updated with quartz finishes and all-new fixtures, fresh, polished, and move-in ready. The finished basement adds flexible living space with a rec room, second bathroom, laundry, and storage. Whether it's a home office, media room, or play area, there's room to make it yours. Outside, a fully fenced 150 deep backyard offers endless potential space for pets, gardens, or summer hangouts. The private driveway has parking for multiple vehicles.198 The Greenway is a turn-key home in a well-established community near schools, parks, shopping, and public transit. *Please note that some photos are virtually staged* (id:60626)
Keller Williams Advantage Realty
501 6609 Goodmere Rd
Sooke, British Columbia
WEST COAST OCEANFRONT LIVING AT ITS AFFORDABLE BEST! Stunning 1 bed + den/office, 1 bath, 815sf desirable corner unit in prestigious West Wind Harbour - a 2020 built complex constructed to Gold-Green standards. This unique OCEANFRONT, Cohousing community, includes a communal dock, roof deck, workshop, gym, guest rooms, arts/craft studio, communal kitchen/dining & lounge area, bike storage, above/underground parking & more. Located close to schools, bus & only a short stroll to Sooke Centre. Bright, open floor plan w/gleaming laminate floors awash in light thru picture windows. Gourmet kitchen w/quartz countertops & island w/breakfast bar, dual sinks & stainless steel appliances. Oceanview dining area & spacious living rm open to deck w/sweeping views of Sooke Basin & Harbour to the snow-capped Olympic Mtns. Primary bedroom offers oceanviews & majestic sunrises, walk-thru closet & opulent 4pc bath w/heated tile floor. Office/den & in-suite laundry! Not just a home.. it’s a lifestyle! (id:60626)
RE/MAX Camosun














