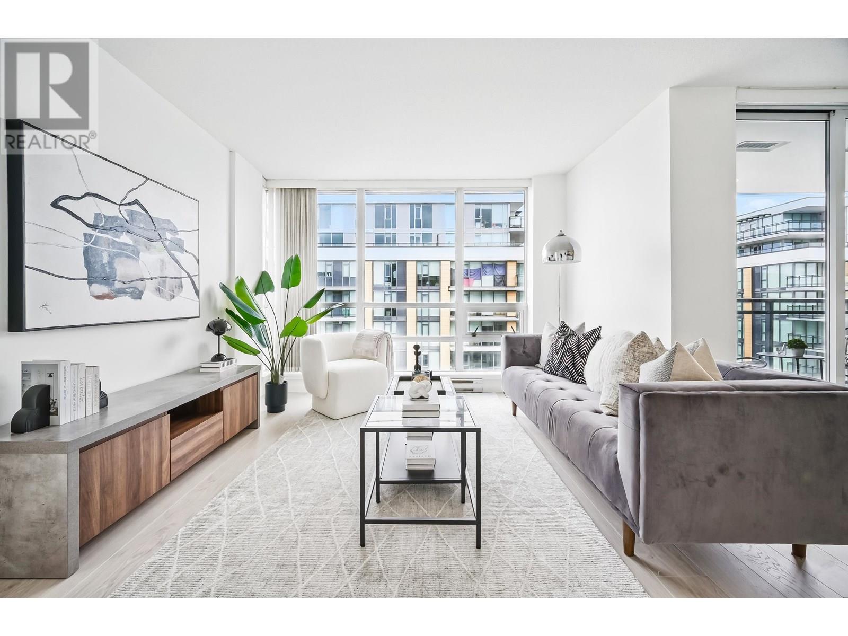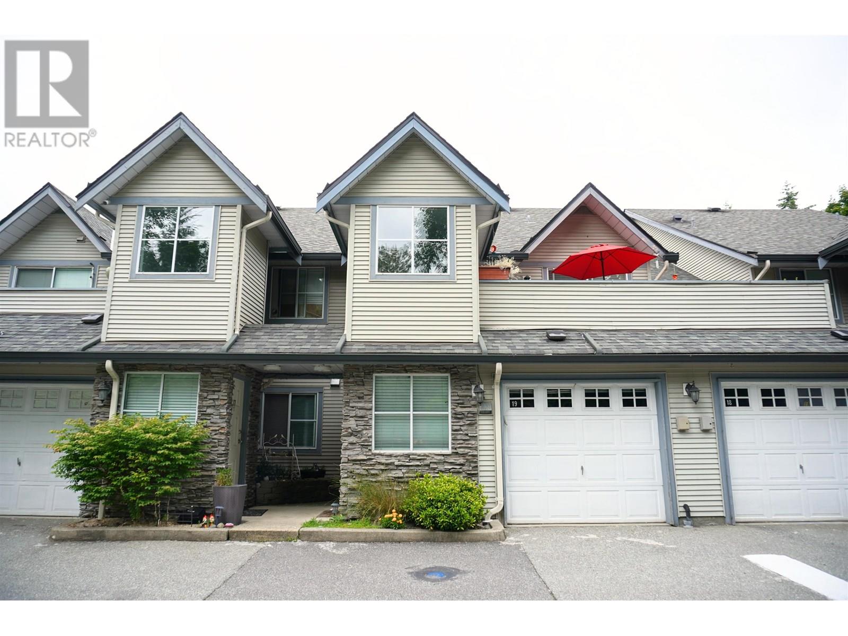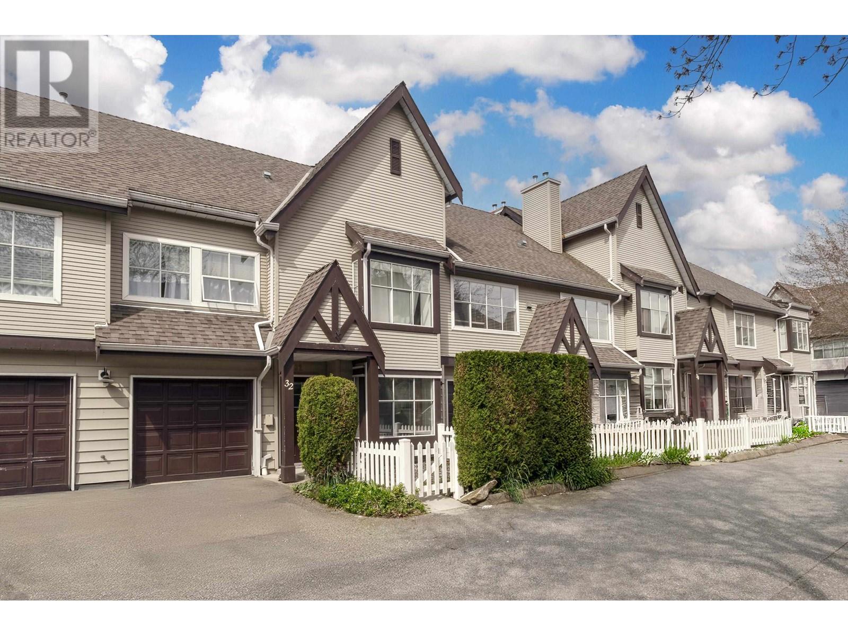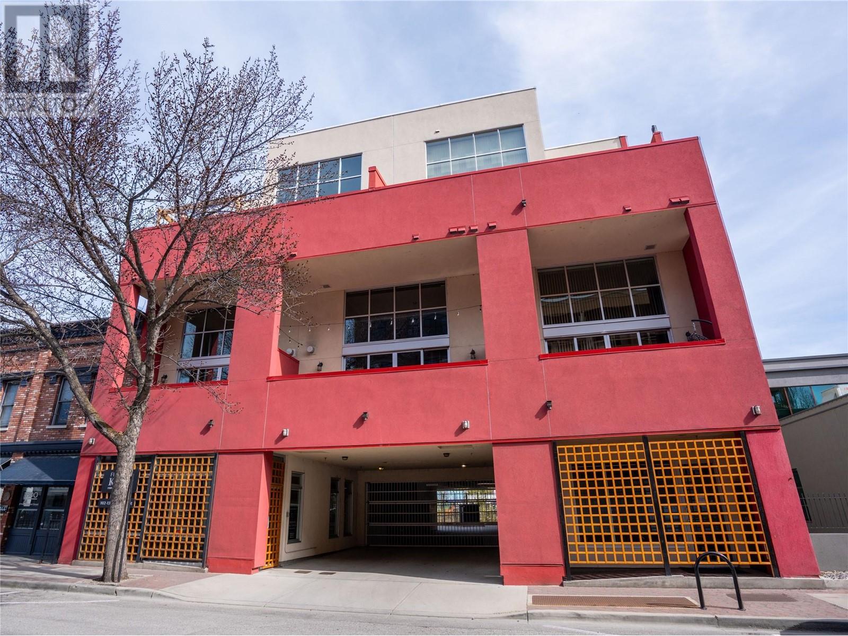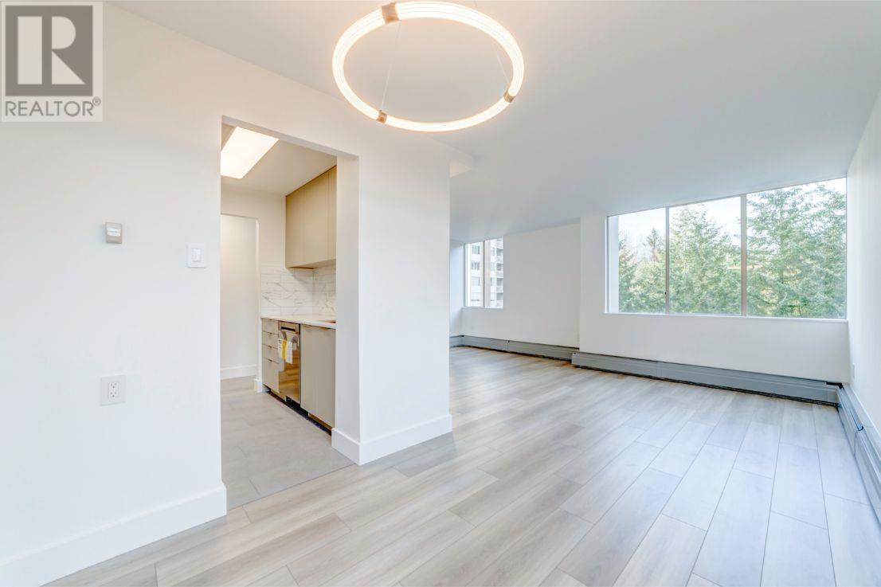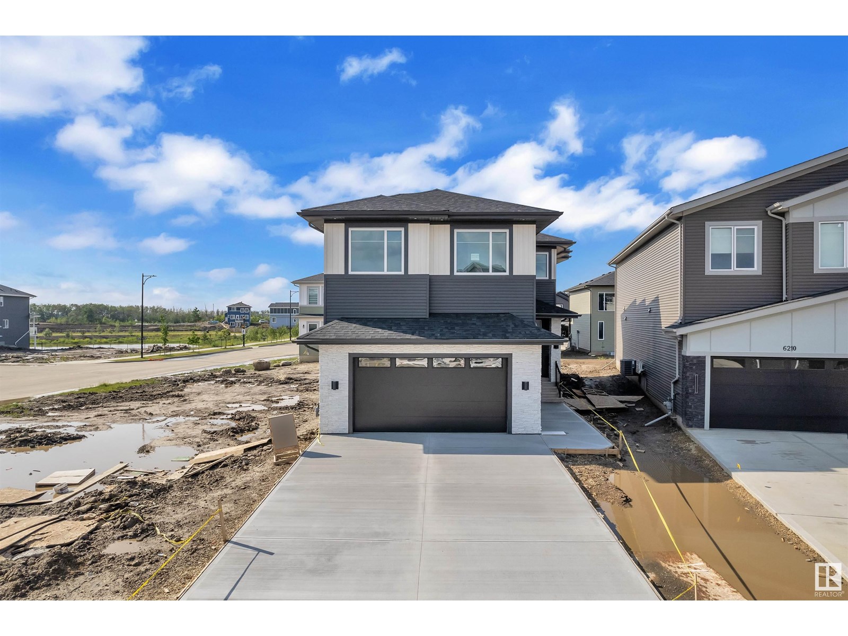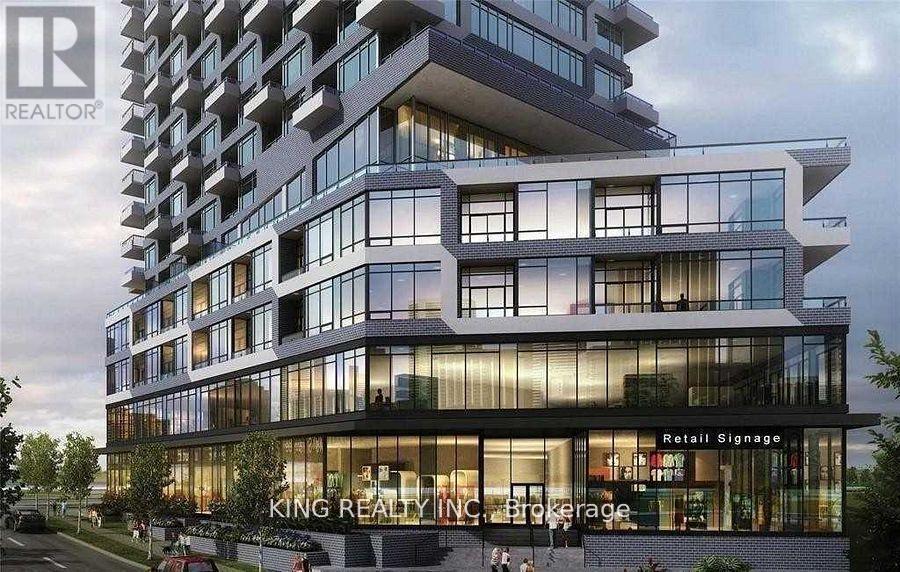1504 3111 Corvette Way
Richmond, British Columbia
UNBEATABLE LOCATION! Designed by award-winning architect Lawrence Doyle, WALL CENTRE RICHMOND sits in the vibrant heart of Richmond-just minutes to Downtown Vancouver, YVR Airport, and major shopping hubs. Nearby stores include Osaka Supermarket, FoodyWorld, Starbucks, Canadian Tire, and Yaohan Centre. Whether you're a first-time buyer or investor, this opportunity is not to be missed! The suite is in pristine condition and features granite countertops, a ceramic tile backsplash, stainless steel appliances, sleek flat-panel cabinetry, and a gas range cooktop. Openhouse: July 12 Saturday 2:30pm to 4:30pm (id:60626)
RE/MAX City Realty
19 19034 Mcmyn Road
Pitt Meadows, British Columbia
Family-Friendly Townhouse in Prime Location! Well-kept 2-bed + den, 2-bath townhouse in a family-oriented complex on the north side of the tracks-just a 5-min walk to the West Coast Express. Includes 2 parking stalls + rare RV parking. Enjoy a sunny south-facing patio and cozy gas fireplace. The complex offers a large amenities room with full kitchen and bathroom, great for gatherings. Steps to Meadowvale Mall, Meadowtown Centre, Cineplex, Superstore, and more. Easy access to Golden Ears Bridge. A great opportunity in a well-connected community! Open House Sat JULY 12 (11AM - 1PM) (id:60626)
One Percent Realty Ltd.
1901 Emerald Court
Innisfil, Ontario
Ideally located on a quiet court in a family-friendly community, this charming home offers endless possibilities for first-time buyers, investors, or downsizers. The freshly painted main floor boasts two spacious bedrooms, each with its own 4-piece ensuite, ensuring comfort and privacy. The large main floor primary bedroom includes a walk-in closet and a luxurious ensuite with a soaker tub and glass shower. The eat-in kitchen features a walkout to a private backyard with deck and shed, perfect for relaxing or entertaining. The main floor is completed with a large living and dining room, mud room and the perfectly located powder room, away from your kitchen and living space. The professionally waterproofed basement, complete with a transferable warranty and gas fireplace hookup, provides peace of mind and potential for customization. It would make an amazing recreational space with pool table and bar or a spacious secondary unit with multiple floorplans possible. The garage features loft storage and a workbench, plus convenient access to the basement. This home combines practicality and charm in an unbeatable location. Basement was professionally waterproofed in March of 2025. Comes with transferrable warranty. Some photos have been virtually staged and renovated. (id:60626)
Century 21 Heritage Group Ltd.
310 5420 208 Street
Langley, British Columbia
Welcome to Nicomekl Garden-a modern, boutique condo community on the edge of Downtown Langley, just a 10-minute walk from the future SkyTrain station. With only 40 homes, this 4-story building offers an exclusive and stylish living experience that combines comfort with convenience. Step into this special 3-bedroom corner unit featuring a spacious master suite with a walk-in closet, two dedicated parking stalls, and a storage locker. Each home is designed with 9-foot ceilings, open-concept layouts, sleek stainless steel appliances, and air conditioning for year-round comfort. Enjoy vibrant neighborhood amenities, including shops, dining, and grocery stores just steps away, along with the tranquil Nicomekl Trail right at your door. Don't miss your chance to join this unique community! (id:60626)
Royal LePage Global Force Realty
32 12099 237 Street
Maple Ridge, British Columbia
Welcome to Gabriola. This 3 bedroom, 2 bathroom family oriented townhome offers many updates from its original offerings. These include stainless appliances, laminate flooring, updated bathrooms and paint as well as a newer fireplace to name a few. Raised eating bar in the kitchen keeps the family connected with the chef while the separate eating & dining areas provides plenty of space. The large windows in the family room allows plenty of bright natural light to filter in. This overlooks the pet friendly fully fenced rear patio with easy maintenance cement paving stones patio. Upstairs you will find almost 17' of primary bedroom with ensuite and a 7' walk-in closet. The complex offers its own playground and is walking distance to school, shopping, food, pharmacy, transit and more. (id:60626)
RE/MAX Lifestyles Realty
136 Front Street Unit# 309
Penticton, British Columbia
Spacious, Stylish, and Steps to the Lake! Over 1,900 sq ft of beautifully upgraded living space in this stunning multi-level condo, just 1 block from Okanagan Lake and only half a block from Penticton's famous Farmers' Market! Walk to all of downtown’s shops, restaurants, and the scenic lakeshore promenade. Inside, enjoy vinyl plank and refinished hardwood flooring, crisp white cabinetry, and shimmering white quartz countertops in the kitchen, bar, and spa-inspired ensuite. The chef’s kitchen features a massive granite island, Kitchenaid black stainless steel appliances, and Blomberg dishwasher. Upstairs, the loft-style primary suite boasts a luxurious ensuite with soaker tub, rain shower, and a view over the open-concept living room and dramatic 2-storey window. Wide trim and thoughtful finishes throughout create a modern yet timeless feel. A rare gem in an unbeatable location! (id:60626)
Royal LePage Locations West
1108 2004 Fullerton Avenue
North Vancouver, British Columbia
Welcome to 1108-2004 Fullerton Avenue, a truly exceptional home that has been thoughtfully and completely renovated to perfection! This bright and spacious 2-bedroom, 1-bathroom unit boasts a modern and sophisticated design with high-quality materials and finishes throughout. Every detail has been carefully considered, and the result is a brand-new living experience where no one has lived since the renovations were completed. The unit features a contemporary kitchen with sleek cabinetry, brand-new appliances, and elegant countertops, perfect for both cooking and entertaining. The living and dining areas are open and inviting, with beautiful flooring and fresh paint that add to the sense of luxury. The bathroom has been completely updated with stylish fixtures and modern design elements. (id:60626)
Royal Pacific Lions Gate Realty Ltd.
6 30748 Cardinal Avenue
Abbotsford, British Columbia
One of Abbotsford's most cherished townhomes! Ideal for the first-time homeowner - very affordable & LOW STRATA FEE is the number one reason for this complex's popularity and demand. This home features 3 bedrooms/ 2 bathrooms, huge living room, dining area, family room, open kitchen concept with granite counter tops and a double/ garage tandem. Other features - laminate flooring, stainless steel appliances, fireplace, low strata fees, lots of windows, modern concept and much more...Close to schools, shopping, recreation, freeway, parks, steps to High Street Mall, Walmart & Cineplex. (id:60626)
Sutton Group-West Coast Realty (Abbotsford)
20 Belvedere Avenue
Parry Sound, Ontario
Nestled in the Heart of Parry Sound this amazing 5+1 bedroom, 3.5 bathroom, 3-level brick home with views of Georgian Bay is located in one of Parry Sound's most desirable neighbourhoods. Just a short walk to the town center, scenic trails and the waterfront, this home perfectly blends classic charm with modern conveniences, including a newer (2021) steel shingle roof that enhances both the aesthetic appeal and energy efficiency. Step inside this grand home built in 1907 featuring a grand entrance complete with a cozy sitting area and admire the stunning French doors, original trim and beautiful hardwood flooring throughout. The large picturesque windows in the dining room bring in an abundance of natural light and the parlour/sitting room, adorned with stained glass windows, creates a warm and inviting atmosphere. With high ceilings, radiant/gas heat and ceiling fans, the home offers both elegance and comfort. The ensuite bathroom, complete with a walkout to the upper deck, provides a serene retreat. The spacious kitchen features a large island and a walkout to the enclosed porch which leads to a wrap-around deck perfect for relaxing or entertaining guests. A powder room is conveniently located on the main floor. The bright, finished loft/attic is a standout feature with a panoramic view of Georgian Bay, skylights, a living room with a gas fireplace, a full bathroom and a cozy sleeping area. Picture yourself in this amazing loft space overlooking Georgian Bay. The basement provides additional living space, plenty of storage and a workshop with its own entrance. This home offers a rare combination of character, space and a prime location. Truly a must-see! (id:60626)
Royal LePage Team Advantage Realty
6216 18 St
Rural Leduc County, Alberta
Stunning double car garage detached home LOADED with UPGRADES. Main kitchen with tons of cabinetry, quartz countertops, and a spacious SPICE kitchen with GAS stove. Main floor features a FULL bedroom and FULL bathroom. Dining area offers direct access to the BACKYARD. The living room welcomes you with SOARING ceilings and a BRIGHT, OPEN-TO-ABOVE layout , electric fireplace & feature wall. Upstairs includes a BONUS room, 4 bedrooms & 2 bathrooms. The PRIMARY bedroom offers a WALK-IN closet and luxurious 5-PC ENSUITE. Bedrooms 2 to 4 with access to a COMMON bathroom. UPPER LEVEL laundry adds practicality. SEPARATE ENTRANCE to the basement offers FUTURE POTENTIAL. This home’s UNIQUE design and HIGH-END finishes will impress you at every turn. A must-see for those seeking COMFORT, SPACE, and LUXURY (id:60626)
Exp Realty
309 - 297 Oak Walk Drive
Oakville, Ontario
Fantastic Opportunity in Oakville! This fully functional, spacious 2-bedroom, 2-bathroom unit offers approximately 783 sq. ft. of living space. Located just steps away from shops, cafes, restaurants, grocery stores, and banks. Convenient access to transit, Go Train Station, Hwy 407, and Hwy 403. Enjoy a fitness centre right outside your door! The unit also includes 1 parking spot, en-suite laundry, and a locker next door. Perfect for nature lovers with all amenities within reach. Centrally located at Dundas E & Trafalgar Rd. **EXTRAS** S/S Fridge, Stove, D/W, Washer/Dryer, Microwave. Pot Lights, Seamless Shower, Building Has Fitness Centre, Party Room & Terrace, 24Hr Concierge, Yoga Centre & More. (id:60626)
King Realty Inc.
353 Bridleridge View Sw
Calgary, Alberta
Welcome to 353 Bridleridge View SW — a beautifully cared-for two-storey home tucked into a quiet street in the heart of Bridlewood. With over 2,600 sq. ft. of thoughtfully designed living space, this 3-bedroom, 4-bathroom property offers inviting style and everyday function for modern family living.Step inside to 9-foot ceilings, rich hardwood floors, and a cozy gas fireplace that brings warmth to the living room. The kitchen is a standout feature, with polished granite counters, full-height cabinetry, stainless steel appliances, a walk-in pantry, and an island with breakfast bar seating — perfect for morning coffee or casual meals. Just off the kitchen, garden doors lead to a spacious deck overlooking a fully fenced yard, complete with space for a garden — a lovely setting for summer entertaining or simply enjoying a quiet evening outdoors.Upstairs, a vaulted bonus room offers excellent light and flexible space for a media lounge, play area, or home office. The primary bedroom feels open and airy with vaulted ceilings and large windows, and it connects to a 5-piece bathroom with dual sinks, a deep soaker tub, and plenty of storage with a great walk in closet— a private and calming space to start and end your day.The finished basement adds even more value with a wet bar and a large rec room — perfect for movie nights or hosting friends. Additional perks include upper-floor laundry, a dedicated dining area, a modern basement bathroom, and an insulated double garage.Living in Bridlewood means you're part of a tight-knit community with access to schools, scenic parks, and everyday conveniences just minutes away. With easy access to the Somerset C-Train station, Macleod Trail, and the Stoney Trail ring road, commuting is a breeze.This is the kind of home that fits beautifully into real life — polished, practical, and ready for its next chapter. Book your private showing today and come see what makes this home stand out in Bridlewood. (id:60626)
Coldwell Banker Mountain Central

