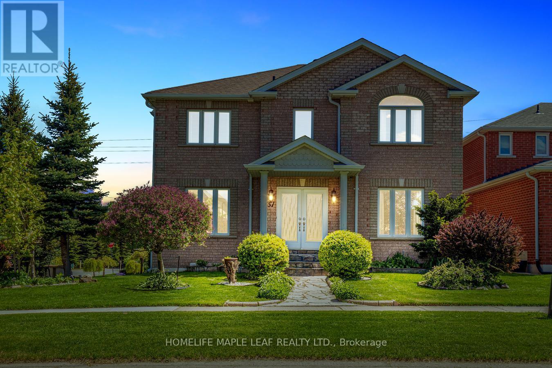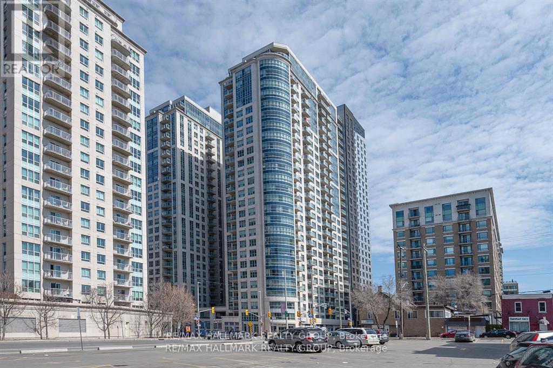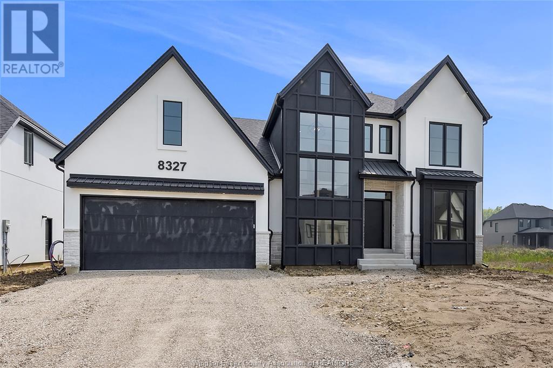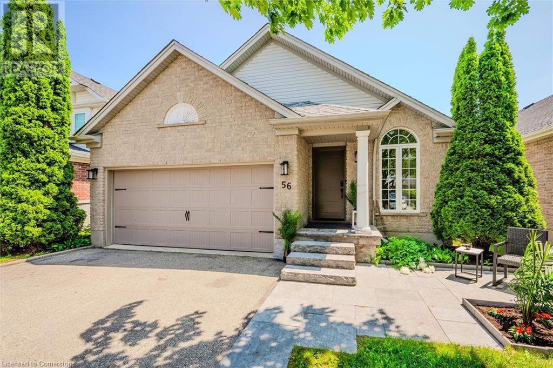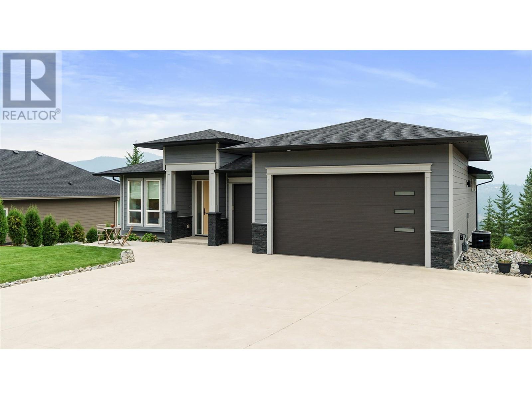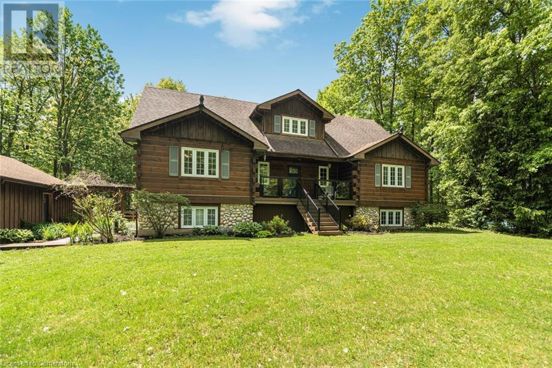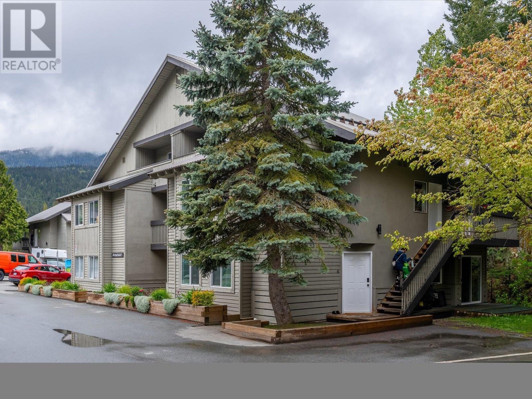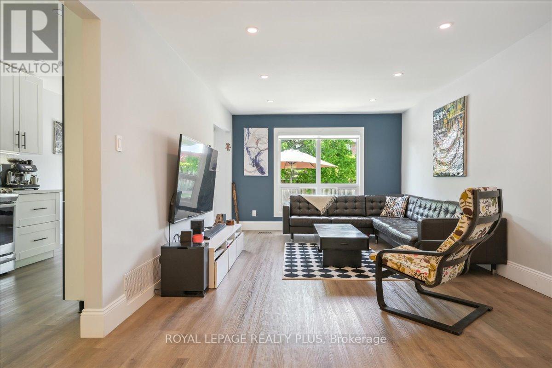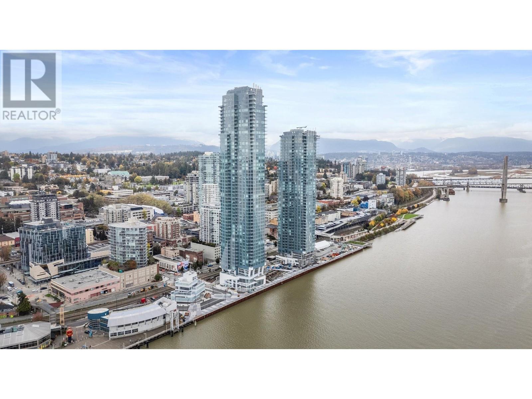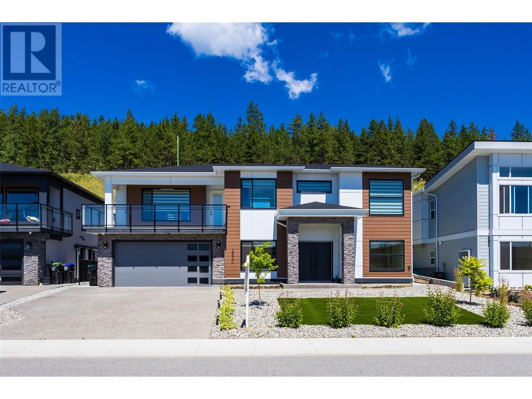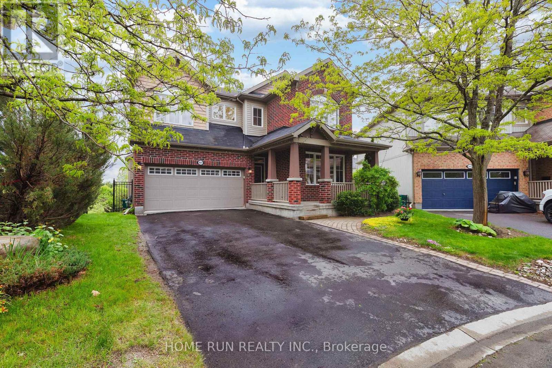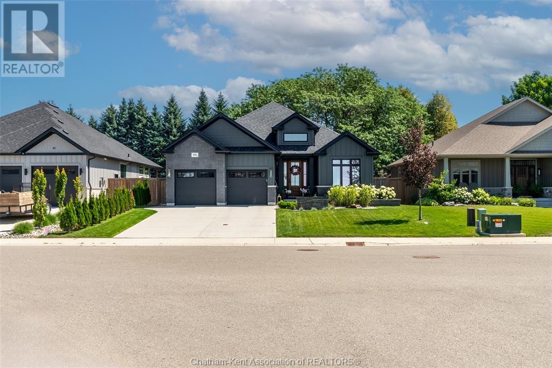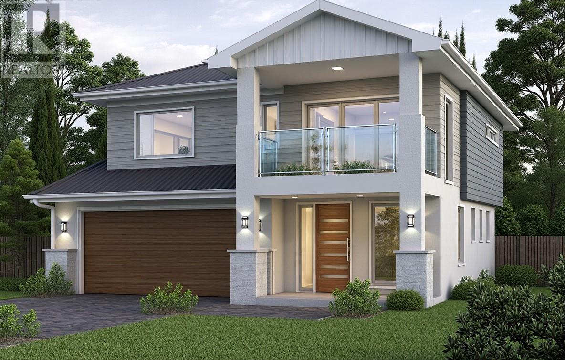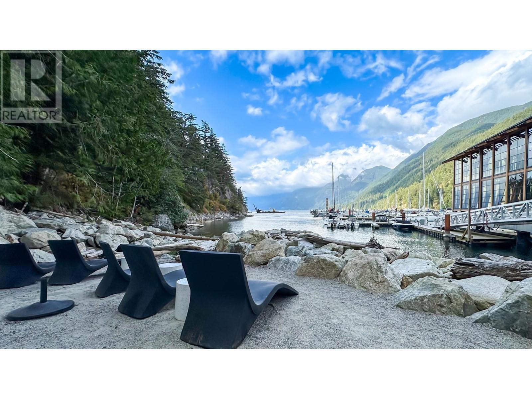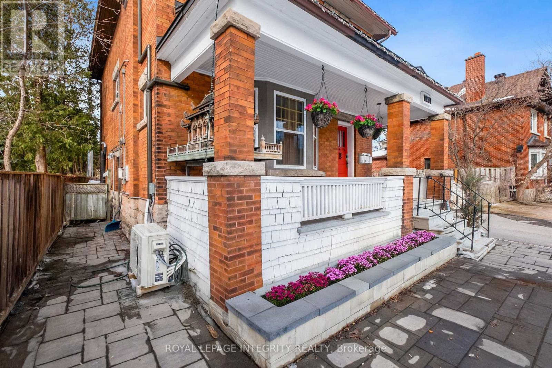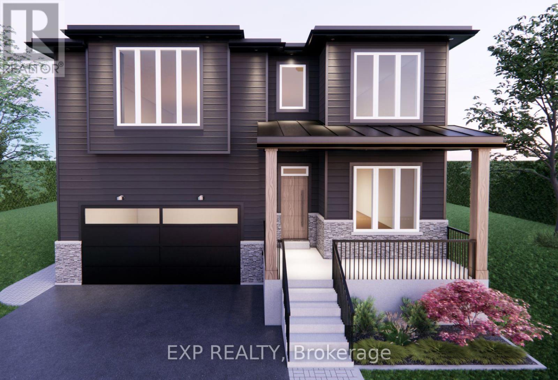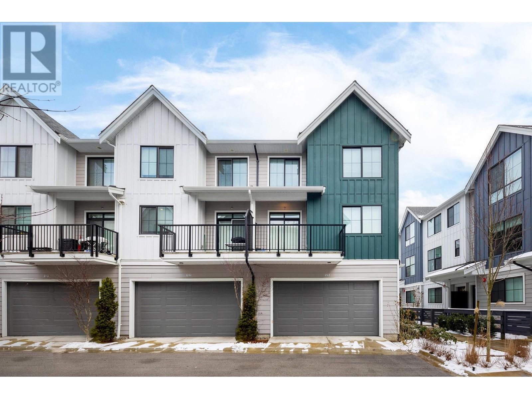18 39548 Loggers Lane
Squamish, British Columbia
Welcome to Seven Peaks Townhomes - coveted end unit with extra windows and mountain views. At nearly 1,500 sqft, this 3-bed, 2.5-bath home offers a prime location, comfort, and room to grow in the heart of Squamish. The bright, open layout features lofted 9' ceilings, a chef's kitchen with stone countertops and an oversized island perfect for gathering. Upstairs, the primary suite boasts lofted 10' ceilings and a beautifully appointed ensuite. Enjoy a private fenced yard plus bonus outdoor space beside the unit for added privacy. The huge side-by-side garage is extra deep with a 7'11" door to accommodate tall vehicles, and includes unfinished flex space ideal for an office, gym, or storage. Just steps to Brennan Park Rec Centre, scenic river trails, swimming holes, bike paths and more. (id:60626)
Macdonald Realty
37 Saint Avenue
Bradford West Gwillimbury, Ontario
Welcome To 37 Saint Ave Bradford!! Gorgeous Detached 2 Storey Home With 4 Bedroom, 4 Washroom And 2 Car Garage Located In A Desirable Corner Lot. It Provides Ample Space For Family Living. Beautiful Updated Kitchen Is A True Show Piece. Featuring Sleek Cabinetry, Modern Appliances, Quartz Countertops, Undercabinet Lighting And Spacious Layout Perfect For Cooking And Entertaining. With Abundant Natural Light Throughout And A Prime Corner Lot Location, This Home Offers Both Privacy And Curb Appeal, Making It The Perfect Retreat For Comfortable Living. The Fully Finished Basement Is A Highlight, Complete With Wet Bar, Cantina, Recreation Room And Versatile Hobby Room - Ideal For Relaxation. The backyard Features An All Brick Built-In BBQ With Pizza Oven, A Log Shed With Hydro And Is Fully Fenced Making It Perfect For Entertaining. Garage With Mezzanine Loft And Extra Wide Doors. Located Minutes from Hwy 400, Walking Distance to Public and Catholic School. No Sidewalk. This home Is Perfectly Situated For Families. Must Look This Property. Pls Show & Sell. (id:60626)
Homelife Maple Leaf Realty Ltd.
11 Valia Road
Toronto, Ontario
Welcome to 11 Valia Rd. FULLY Renovated from top to bottom, 3 bedroom bungalow with a full 3 bedroom basement apartment (2 separate entrances to basement). Quiet and mature neighbourhood just minutes from UTSC, GO transit, and Lake Ontario with trails and parks nearby. Open concept, front bow window and many pot lights makes this property super bright. Nicely renovated throughout, new doors, new windows, new appliances, functional layout, move in ready whether you are single, a couple, a family and/or an investor looking for rental income!! (id:60626)
Century 21 Atria Realty Inc.
2701 - 195 Besserer Street
Ottawa, Ontario
Claridge Plaza Phase 4 The Tribeca Penthouse Welcome to elevated living in the heart of downtown Ottawa. This stunning 2 bed + den, 2 bath penthouse offers an exceptional blend of luxury, comfort, and functionality with 1,415 sq ft of thoughtfully designed interior space and an impressive 480 sq ft private terrace showcasing panoramic views of the city skyline.Step inside to discover a bright, open-concept layout highlighted by floor-to-ceiling windows that flood the space with natural light. Rich hardwood flooring flows seamlessly throughout, adding warmth and sophistication to the contemporary design. The sleek, modern kitchen is a chefs dream complete with quartz countertops, stainless steel appliances, custom cabinetry, and an oversized island ideal for meal prep, casual dining, or entertaining guests.The spacious primary bedroom features generous closet space and a spa-inspired ensuite, while the second bedroom offers flexibility for family or guests. A separate den adds even more versatility, making it perfect for a home office, or a reading nook. Two beautifully appointed bathrooms round out the interior with premium finishes and timeless appeal. Located in the highly sought-after Claridge Plaza Phase 4, residents benefit from access to top-tier amenities including a fitness centre, rooftop terrace, party room, and 24/7 concierge service. For added convenience, this penthouse includes one underground parking space and a private storage locker. Don't miss this rare opportunity to own the prestigious Tribeca floor plan a perfect blend of style, space, and low-maintenance luxury living in the vibrant core of the city. CONDO FEES INCLUDE: Water , A/C, Heat, Building Insurance, Building Maintenance, Garbage Removal, Snow Removal, Common Areas Maintenance, Reserve Fund Allocation. Parking spot: P1 5, Storage Locker: Door behind the parking spot (id:60626)
RE/MAX Hallmark Realty Group
650 Summit Street
Lakeshore, Ontario
WELCOME TO SIGNATURE HOMES WINDSOR NEWEST 2 STORY MODEL ""THE MANHATTAN "" NOW AVAILABLE IN LAKESHORE IN OAKWOOD ESTATES. ONLY 3 BUILD LOTS AVAILABLE AND ALSO MANY OTHER MODELS AND STYLES TO CHOOSE FROM AT OUR WEBSITE WWW.SIGNATUREHOMESWINDSOR.COM. EXTRA DEEP LOTS 60.38' X 174' THIS 2 STY DESIGN HOME FEATURES GOURMET KITCHEN W/LRG CENTRE ISLAND FEATURING GRANITE THRU-OUT AND HUGE WALK IN KITCHEN PANTRY AND BEAUTIFUL DINING AREA OVERLOOKING REAR YARD W COVERED REAR PORCH . OPEN CONCEPT FAMILY ROOM WITH WAINSCOT OR MODERN STYLE FIREPLACE. 4 UPPER LEVEL BEDROOMS. 3.5 BATHS INC STUNNING MASTER SUITE WITH TRAY CEILING, ENSUITE BATH WITH HIS & HER SINKS WITH CUSTOM GLASS SURROUND SHOWER WITH FREESTANDING GORGEOUS TUB. AND A SECONDARY BEDROOM W ENSUITE. 2ND FLOOR LAUNDRY . SIGNATURE HOMES EXCEEDING YOUR EXPECTATION IN EVERY WAY! PHOTOS NOT EXACTLY AS SHOWN FROM ANOTHER MANHATTHAN MODEL . (id:60626)
Manor Windsor Realty Ltd.
56 Sweeney Crescent
Cambridge, Ontario
Welcome to 56 Sweeney Drive—a showstopping, fully renovated modern bungalow nestled in the heart of Hespeler, Cambridge. With over $200,000 in premium updates, this luxurious home offers nearly 2,500 sq ft of beautifully finished living space, featuring 4 spacious bedrooms, 4 stylish bathrooms, 2 full kitchens (one on each level), & parking for 4 vehicles (double garage + double driveway). From the moment you arrive, the curb appeal is undeniable. Step inside to an open-concept layout with soaring cathedral ceilings, drenched in natural light. The main living & dining area is perfect for entertaining & seamlessly flows into a chef-inspired kitchen outfitted with black stainless steel appliances, waterfall quartz counters, matching backsplash & a striking reach-in pantry. A custom staircase with sleek modern railing adds to the home’s contemporary vibe. The main level boasts 3 generously sized bdrms, including a serene primary suite with its own 3-pc ensuite as well as a second 3pc bath, each featuring floating vanities & tiled glass showers. The third bdrm is currently used as a laundry room & walk-in pantry but can be easily converted back. The fully finished lower level, completed with permits, mirrors the luxury of the main floor & feels like a home of its own. It includes a second designer kitchen, a large 4th bdrm, a den or office space & two additional baths—each with floating vanities & modern finishes. An added window brings in extra natural light & with walkout access, the basement lives like a main level retreat. Enjoy privacy in the deep, fully fenced yard—ideal for summer gatherings or peaceful evenings. With no rear neighbours, the outdoor space is as inviting as the interior. As if the home itself weren't enough, the location truly seals the deal! Located minutes from Hwy 401, top-rated schools, shopping, dining, parks & more. Book your private showing today—this home truly has it all! (id:60626)
Royal LePage Crown Realty Services
2510 Highlands Drive
Blind Bay, British Columbia
This stunning 4-bedroom executive rancher blends luxury and practicality in the heart of Blind Bay. With over 3,000 sq. ft. of thoughtfully designed living space, a triple garage, and panoramic lake views, this home offers an elevated lifestyle. Inside, an open-concept layout is filled with natural light, highlighted by oversized windows and soaring 9- and 12-foot ceilings. The chef-inspired kitchen features brand-new quartz countertops, a gas range, and a convenient pot filler—perfect for cooking and entertaining. The main-floor primary suite is a private retreat, complete with a spacious walk-in closet and spa-like 5-piece ensuite. A second bedroom and full bath offer comfort and convenience for guests or family. The walk-out lower level features stylish epoxy concrete floors, a large family room, two additional bedrooms, a den, and a full bath—ideal for hosting or relaxing. Step outside to a custom stone-covered deck with integrated stereo system, perfect for taking in the stunning views or entertaining. The landscaped yard is easy to care for with a fully automated 7-zone irrigation system. Move-in ready and designed for easy living, this exceptional home invites you to settle in and start enjoying all that Blind Bay has to offer. (id:60626)
Royal LePage Access Real Estate
51049 Lambert Road
Welland, Ontario
CABIN IN THE WOODS Log home located on 4.1 acre property surrounded by trees giving the ultimate privacy, pond with catfish, bullfrogs, and a pair of snapping turtles residing from July to Sept yearly. Deer, turkeys, owls and various species of birds. Back 2 acres of property are bush and have a large pond and game trail that run through it. Oversize double car garage. Inside you'll find a great room with Wood stove and 20' ceilings, kitchen with large island, separate dining room, 4pc bathroom and large main floor Master suite with walk in closet and 4pc ensuite. Upstairs there are 2 bedrooms and a large sitting room. Full high n dry basement, front load washer and dryer and separate entrance to backyard. Recent upgrades include new composite front deck, granite counter tops, bamboo hardwood floors, central air, furnace, dishwasher, black stainless fridge, composite doors, garage doors, hot tub, shower stall in Master suite, roof shingles on garage and gutter guards on house and garage. Enjoy yourself sitting on the secluded back deck with a gazebo and hot tub. If you're looking for the ultimate privacy with an abundance of wildlife look no further! (id:60626)
Casora Realty Inc.
1b 2230 Eva Lake Road
Whistler, British Columbia
Imagine stepping into a beautifully renovated 3-bed, 2-bath townhome, bathed in natural sunlight& thoughtfully upgraded for modern mountain living. This exquisite single-level residence offers 1,046 square ft of luxury with heated bathroom tile floors & heated towel warmers that compliment the sophisticated comfort in the sought-after locals´ community of Eva Lake Village. Enjoy peace of mind with major updates already done - the windows were replaced in 2021, a full renovation was completed in 2022, & the hot water tank was replaced in 2024. Conveniently located directly on the bus route, accessing Whistler Village is effortless. You´re also just a pleasant walk from the Whistler Creekside ski lifts & nearby local shops & amenities offering the best of Whistler lifestyle at your doorstep. (id:60626)
Angell Hasman & Associates Realty Ltd.
284 Rimmington Drive
Oakville, Ontario
Rare River Oaks Semi-Detached Gem | Thoughtfully Updated & Perfectly Located. Welcome to your dream home in the heart of Oakville's sought-after River Oaks community! This rare and spacious semi-detached home offers tasteful, thoughtful upgrades throughout blending comfort, style, and practicality in one of the city's most family-friendly neighbourhoods. Enjoy the warmth of a cozy fireplace in the finished basement, perfect for relaxing evenings or additional living space. The updated kitchen features a smart layout and is flooded with natural light, making it the heart of the home. Spacious bedrooms provide room to grow, ideal for families of all sizes. Situated steps from everything you need top-rated schools like River Oaks Public and Holy Trinity Secondary, shopping centers, Oakville Trafalgar Memorial Hospital, community centers, parks, and major highways for an easy commute this location offers true convenience without compromise. This is your opportunity to live in a well-maintained home in a vibrant, established neighborhood. Dont wait schedule your private viewing today. Homes like this in River Oaks don't come around often! Roof 2020- 35y warranty, All windows recently upgraded, Patio door new (triple glass)2020-2023,New garage door (higher insulation level)2021. Main floor: kitchen 2022, 2024 floor, ceilings, pot lights, facings, baseboards, room doors ,Italian quartz, newer appliances 2022, New entry door 2024. New furnace + AC+humidifier 2025. Top floor: popcorn removed from ceilings 2025, New facings 2025, New baseboards 2025, New room doors 2025, New floor 2025, New lights 2025 (id:60626)
Royal LePage Realty Plus
1407 680 Quayside Drive
New Westminster, British Columbia
Welcome to PIER WEST-an iconic waterfront landmark! This highly coveted SOUTHEAST CORNER residence offers 2 bedrooms + den, 2 baths, central A/C, and a spacious 1,210 sq. ft. layout. Enjoy sweeping views of the river, mountains & city skyline. The gourmet kitchen is equipped with premium Bosch appliances, sleek wall oven, solid-slab waterfall countertops & ample cabinetry-combining elegance and practicality for luxurious living. Enjoy serene mornings on your private balcony with breathtaking sunrise views. Experience 5,000 sq. ft. of world-class amenities: indoor/outdoor lounges, private dining room, fitness centre, 24-hour concierge & more. Just steps from the Waterfront Esplanade, shops & dining. Only minutes to skytrain station. Your waterfront oasis awaits! (id:60626)
RE/MAX 2000 Realty
2830 Copper Ridge Drive
West Kelowna, British Columbia
Welcome to this beautifully designed 5-bed, 4-bath two-storey home in the heart of Smith Creek — a family-friendly neighbourhood known for its natural beauty, peaceful surroundings, and in close proximity to West Kelowna Centre. This new home delivers the perfect blend of functionality and flexibility for growing families, multigenerational living, or those in need of a mortgage helper. The main upper level features bright airy, open-concept living space, complete with s/s appliances, a stylish kitchen with Quartz countertops and a cosy gas Fireplace. Also, access to the spacious, east-facing covered deck with sweeping valley views and peekaboo lake glimpses. 3 beds on this level, including a spacious primary suite with walk-in closet and 4-piece ensuite bath, provide ideal separation and privacy for family living. Downstairs, the walk-in main level includes a guest bedroom with its own ensuite—perfect for visiting family or Airbnb potential with its private side entrance. A legal 1-bedroom suite offers a sleek open floor plan, separate laundry, separate heating and private entry—ideal for rental income or extended family. Convenient low-maintenance backyard, double garage, and quiet streets ideal for kids. Just minutes from top-rated schools like Shannon Lake Elementary, beautiful walking trails, shopping, restaurants, golf, beaches & West Kelowna’s wineries. Price plus GST. Quick possession is available.Note: Photos with furniture are virtually staged.. (id:60626)
Coldwell Banker Horizon Realty
2631 Fallingwater Circle
Ottawa, Ontario
This is one of your dream home. A massive 7,600 sq.ft. pie-shaped backyard with no rear neighbors, direct views of the beautiful Half Moon Bay park and its stunning pond feature. Featuring a spacious two-level deck and a walk-out basement, this is the ultimate space for relaxed and comfortable living. The entire home is carpet-free, with hardwood flooring throughout the main and second floors, and premium laminate flooring in the basement. Both the main and second floors feature 9' ceilings and upgraded 8' interior doors. The luxurious upgraded kitchen features quartz countertops, ample storage space, additional pantry room, and top-of-the-line Miele appliances. The kitchen, breakfast area, and family room all offer beautiful park views, what life is all about. The second floor features four spacious bedrooms. The primary bedroom and second bedroom also offer exceptional view of the park. The primary bedroom comes with its own walk-in closet and ensuite bathroom. And another full bathroom and convenient laundry room in the second floor as well. The lower level is fully finished, offering spacious entertainment room/GYM and full bathroom. It also has the potential to be converted into a separate rental unit since its walkout basement. The oversized backyard features a two-level deck and plenty of outdoor space, if youd like to install a large swimming pool, that would be no problem at all. Do not miss out on this great property and call for your private viewing today! 48 hours irrevocable on the offers. (id:60626)
Home Run Realty Inc.
65 Tuscany Trail
Chatham, Ontario
Welcome to this stunning 1673 sq ft Ewald-built ranch, blending custom craftsmanship with magazine-worthy style. Featuring 5 spacious bedrooms and 3 full baths, this home boasts soaring vaulted ceilings, a 12ft kitchen island, and a hidden walk-in pantry straight from your Pinterest board. The fully finished basement adds generous living space for family or guests. Step outside to your private backyard oasis with a 19.9x9ft covered patio, wood-burning outdoor fireplace, and a saltwater inground fiberglass pool that screams summer luxury. Every inch of this home is designed to impress — from curated lighting to bold textures and high-end finishes. It’s modern. It’s warm. And it’s ready for you.Call today to #lovewhereyoulive (id:60626)
Nest Realty Inc.
33509 Ketch Place
Abbotsford, British Columbia
When location matters, this is the one. Situated in a quiet cul-de-sac just minutes from the University of the Fraser Valley, this well-maintained home offers exceptional convenience and value. Featuring six bedrooms, including a 2-bedroom LEGAL suite, it's perfect for extended family living or generating rental income. Enjoy easy access to shopping, the hospital, schools, transit, and the freeway-ideal for commuters and investors alike. Whether you're looking for a family home or a solid investment, this property delivers. (id:60626)
Century 21 Coastal Realty Ltd.
3005 Scenic Ridge Drive Lot# 28
West Kelowna, British Columbia
Welcome to Smith Creek West — West Kelowna’s newest family-oriented community, surrounded by picturesque trails ideal for walking, hiking, and biking. This pre-construction opportunity from award-winning H&H Custom Homes offers a rare chance to build a home that fits your lifestyle. The craftsman-style exterior showcases a soft, natural palette with warm wood accents, and the builder commits to completing your home within 7 months of permit approval. Designed for modern living, the thoughtful layout includes 3 bedrooms, 2 bathrooms, and a versatile office — perfect for remote work or accommodating guests. The spacious primary suite features a walk-in closet and a luxurious 5-piece ensuite. Enjoy open-concept living with seamless flow between the kitchen, dining, and living spaces, plus access to a covered front deck that’s perfect for entertaining year-round. Buyers can personalize cabinetry, flooring, fixtures, appliances, and more with the help of the builder’s in-house design team. For added flexibility or rental potential, an optional 841 sq ft 1-bedroom legal suite is available, complete with a private entrance, full kitchen, in-suite laundry, and separate utilities. A 3-car garage upgrade is also available for $45,000+GST. With flexible financing, no property transfer tax, and the protection of a 2-5-10 New Home Warranty, this is an exceptional opportunity to own a custom home in one of West Kelowna’s most exciting new developments. (id:60626)
RE/MAX Kelowna
101 6699 Nelson Avenue
West Vancouver, British Columbia
This beautiful 2 bd 2 bath home with over 1100 sf has all the details for a luxury living in West Vancouver prestigious waterfront community. Unique Amenities: Gym, Free use of paddle boards/kayaks, billiards in the boathouse & outings in a 25' Chris Craft power boat with a captain. Own your dream home at an incredible price tag now! (id:60626)
One Percent Realty Ltd.
1369 Kobzar Drive
Oakville, Ontario
Magnificent Freehold Townhome in Prestigious Oakville Preserve WestWelcome to this exquisite 3-storey freehold townhome, offering over 2,000 sq. ft. of refined living space with 4 spacious bedrooms and 3.5 luxurious bathrooms. Nestled in the highly sought-after Oakville Preserve West community, this residence seamlessly combines modern elegance with everyday comfortno detail has been overlooked.The main level features a well-appointed bedroom and a full 3-piece bathroom, thoughtfully designed for multi-generational living or guest accommodations.On the second floor, the open-concept layout showcases a chef-inspired kitchen with upgraded stainless steel appliances, quartz countertops, and a stylish dining area with walk-out access to a large balconyperfect for entertaining. A cozy family room and convenient laundry room complete this level.Upstairs, the home continues to impress with three generously sized bedrooms, including a serene primary suite featuring a private 3-piece ensuite and walk-in closet. The additional two bedrooms share a modern 3-piece main bath.Surrounded by the natural beauty of the 16 Mile Creek park system, this home is just a short walk to the new Oakville Trafalgar Memorial Hospital. Located in a newly developed neighborhood with easy access to QEW, Hwy 403, Hwy 407, public transit, top-rated schools, shopping, dining, and all your lifestyle needs. ***Upgraded kitchen appliances, cabinets and countertop for the bathrooms. 200 amp service, all hardwood flooring in the bedroom, and more!*** (id:60626)
RE/MAX Niagara Realty Ltd
4754 Headquarters Rd
Courtenay, British Columbia
Enjoy captivating mountain vistas & sunsets from your newer home (2018) on a gently, south sloping 1.36 acre property. Conveniently located close to schools, recreation and downtown shopping & amenities, this offering encapsulates semi-rural living with connected sewer & water. The 3154sqft 4 bedroom, 3 bathroom home provides a flexible floor plan. There’s plenty of room for a family, or the ground floor can be converted into a suite for revenue income or extended family. The main floor boasts a bright, modern kitchen & adjacent dining/living area is warmed by a wood fireplace with large decks on both sides. Primary bedroom has 5-piece ensuite & walk-in closet - 2 more bedrooms + 4pc bathroom complete the main level. Spacious ground level has plenty of windows and is perfect for kids &/or hobbies...or a suite. There are 2 detached storage sheds & ample parking. The expansive yard is awaiting your horses, garden(s) or further inspirations. Book your showing today! (id:60626)
RE/MAX Ocean Pacific Realty (Cx)
1 - 1031 Carling Avenue
Ottawa, Ontario
Exceptional Investment Opportunity Fully Renovated Century Home with 3 Legal UnitsThis beautifully retrofitted Century home seamlessly blends historic charm with modern upgrades, offering a rare opportunity to own a fully renovated, code-compliant multi-unit property. Featuring over $300,000 in high-quality renovations, this unique residence includes:A 1-bedroom basement apartmentA main-floor 1-bedroom apartmentA spacious 2-bedroom upper-level apartment with a loft-style family roomEach unit is self-contained with in-unit laundry, and all renovations were thoughtfully completed to preserve the homes original architectural character.Additional features include:Mixed flooring with hardwood and laminate throughoutUpgraded 200 AMP electrical serviceAll plumbing and piping replacedA newly added powder room in the main-floor apartmentNew kitchen and laundry room in the upper-level unitOne garage space plus a second exterior parking spot on the newly expanded and paved drivewayThe exterior is equally impressive with:Fresh exterior paint and new stairs to the second-floor apartmentA full retaining wall system at the front and side of the homeA newly interlocked walkway leading to both the main and basement entrancesProfessionally landscaped front yard with new sod and custom flower bedsThis turnkey property is ideal for investors or multi-generational living, combining modern amenities, structural upgrades, and timeless character in a prime location. (id:60626)
Royal LePage Integrity Realty
618 Galerneau Way Galarneau Way
Ottawa, Ontario
OPEN HOUSE AUG 10, SUNDAY between 2 pm and 4 pm. Welcome to this stunning Jasper Corner model nestled on a desirable corner lot in the family-friendly community of Kanata Brookline. Offering nearly 3,000 sqft living space with more than $90.000 upgrade, this 4-bedroom, 4-bathroom home is perfect for families seeking comfort, space, and modern elegance. The main floor features soaring 9-foot smooth ceilings, gleaming hardwood flooring, and an open-concept layout that seamlessly blends function and style. A dedicated home office provides the ideal space for remote work, while the spacious great room is anchored by a striking gas fireplace. The chef-inspired kitchen boasts ceiling-height cabinets, quartz countertops, a large center island, soft-close drawers, high-end appliances, and a premium gas range perfect for cooking and entertaining. Upstairs, you will find four generously sized 4 bedrooms, three with walk-in closets, along with two full bathrooms and a conveniently located laundry room with 9-feet smooth ceilings too. The primary suite offers a luxurious escape with a 5-piece en-suite. The fully finished basement adds incredible versatility with full bathroom, and oversized windows bringing in natural light. There is rough-in for EV charger in the garage. (id:60626)
Tru Realty
67 Gateway Drive
Barrie, Ontario
In Hewitt Creek's Desirable Embrace, This Home Offers Peace, A Tranquil Space. Close To Schools, Parks, Shops, And Dining Too, The Best Of Both Worlds Comes Shining Through, Suburban Calm With Urban Flair, A Custom Haven, Beyond Compare. Crafted By Mavana, With Love And Care, Your Family's Sanctuary, Memories To Share. (id:60626)
Exp Realty
123 488 Furness Street
New Westminster, British Columbia
Welcome to Portside by Anthem, a stunning corner unit with spacious 4-bedroom,3.5-bathroom. It offers a bright and open-concept layout, perfect for modern living.The main floor features a large kitchen island, ample cupboard space & a powder room.The primary bedroom boasts vaulted 10-foot ceilings,a walk-in closet,and an elegant ensuite with dual sinks and a walk-in shower.Premium finishes include a marble herringbone backsplash,Bosch appliances,plus a side-by-side Samsung washer & dryer.Located in the heart of Queensborough,this home is steps from shops, restaurants, parks, and offers easy access to New Westminster Downtown via a quick water taxi.School catchment includes Queen Elizabeth Elementary,Queensborough Middle & New Westminster Secondary.With a 2-5-10 New Home Warranty! (id:60626)
RE/MAX Crest Realty
3 Waterford Manor
Chestermere, Alberta
Showhome Hours: Monday to Thursday 2 to 8pm, Weekends and Holidays 12-5pm, Closed Friday! ANOTHER JEWEL BY GREEN CEDAR HOMES! THIS SHOWHOME IS SOMETHING OUT OF A MOVIE! GORGEOUS EXTERIOR WITH AN ABSOLUTELY STUNNING INTERIOR! ***THIS HOME IS JUST FULL OF UPGRADES*** LOCATED ON A CORNER LOT - MAIN FLOOR BEDROOM & FULL BATH - SPICE KITCHEN - FINISHED BASEMENT WITH WET BAR - MASTER WITH TRAY CEILINGS - FEATURE WALL, BUILT-INS AND MORE - Offering over 4000 SQFT of Luxurious Living Space with 7 (+1) Bedrooms, 5 FULL baths & Triple Garage Attached - Main floor offers BEDROOM/OFFICE & FULL BATH, dining, and spacious family room with fireplace. The kitchen is a culinary delight boasting Stunning Cabinetry, Stainless Steel Appliances, Kitchen Island and a SPICE KITCHEN! The usage of living space on the upper level is immaculate, offering 4 bedrooms and 3 FULL baths. Of the 4 bedrooms, 1 is the master that comes with a 5 PC ENSUITE, Spacious W.I.C & TRAY CEILINGS! 3 OUT OF 4 BEDROOMS ON THE UPPER LEVEL HAVE A W.I.C. You will also find a bonus room with TRAY CEILINGS and conveniently located laundry on the upper level. This home still has more to give! Make your way to the FULLY FINISHED BASEMENT that offers a REC ROOM WITH WET BAR, FULL BATH, 2 bedrooms and an additional room that can be used as a gym or extra bedroom!! This home is in an amazing location with close proximity to the Rainbow Falls Plaza. In addition to that, it has easy access to Glenmore Trail and 17th Ave SE! SHOW HOMES DO NOT COME UP OFTEN, ESPECIALLY THOSE OF THIS CALIBUR - Call your favourite realtor for a showing today *** YOU DO NOT WANT TO MISS OUT! (id:60626)
Real Broker


