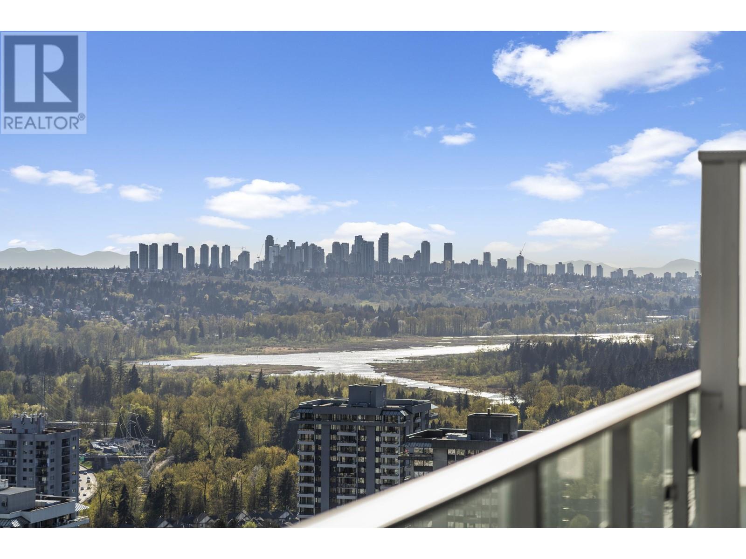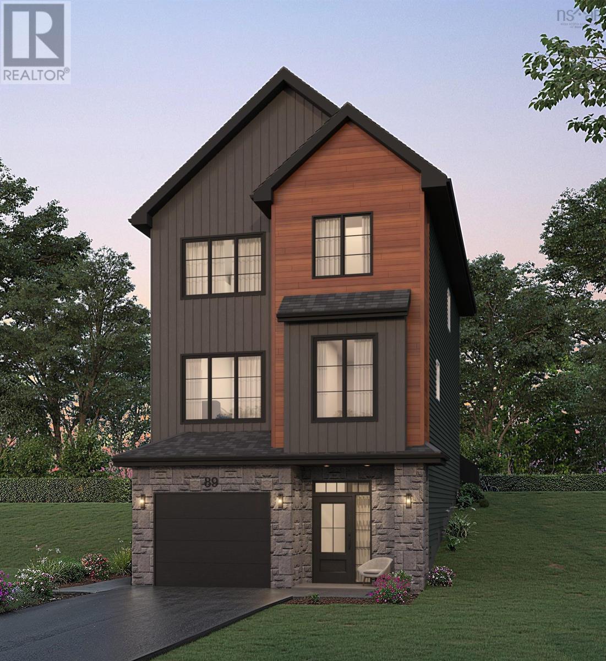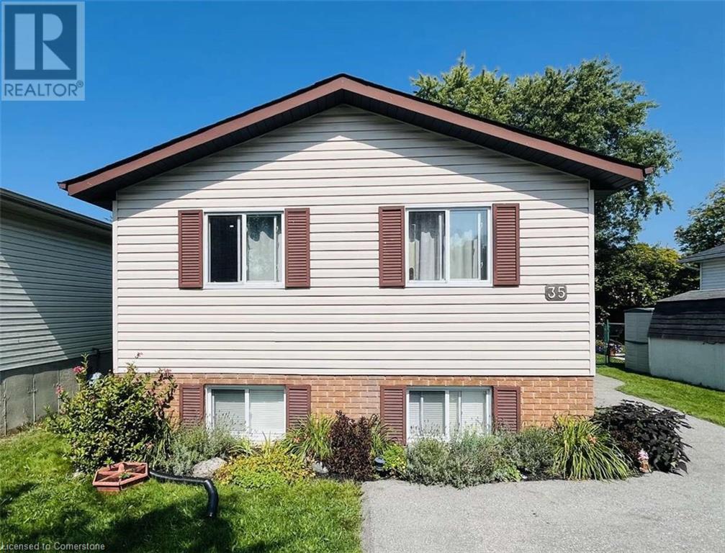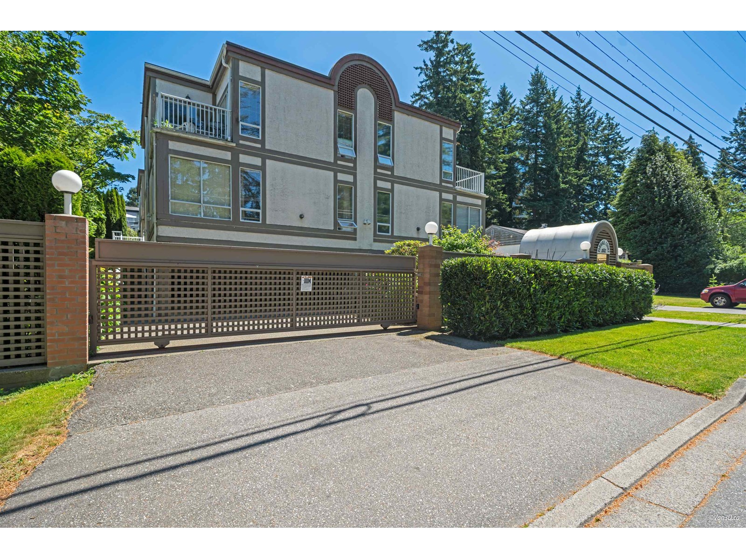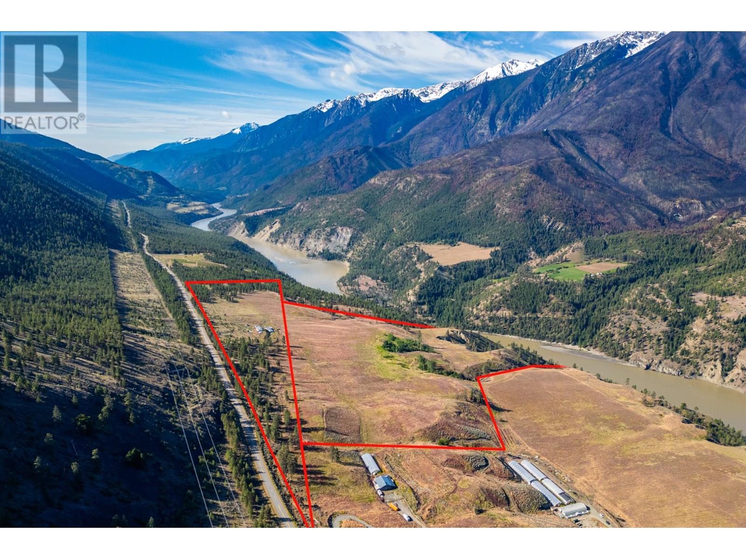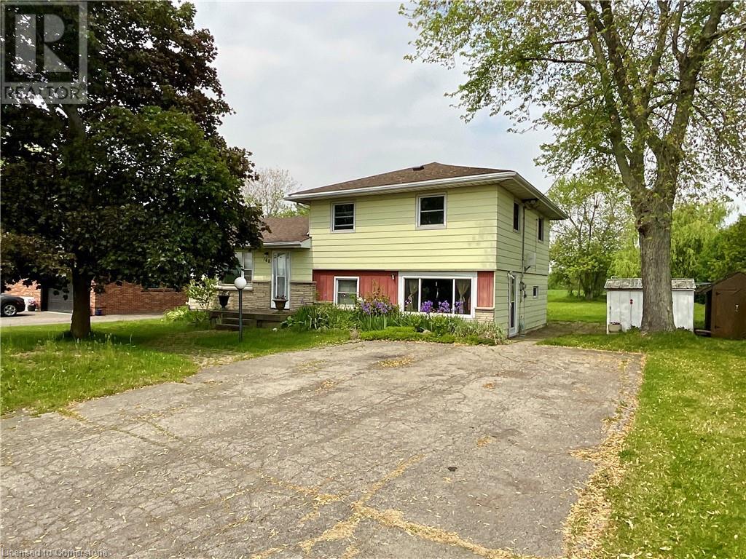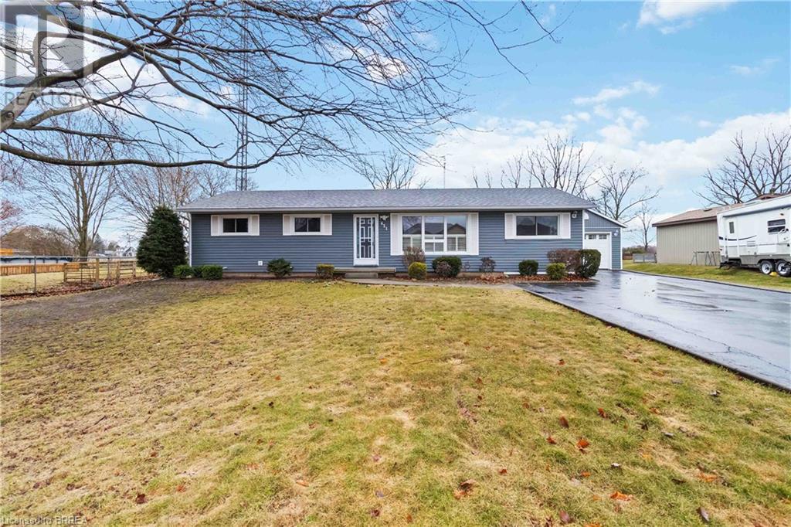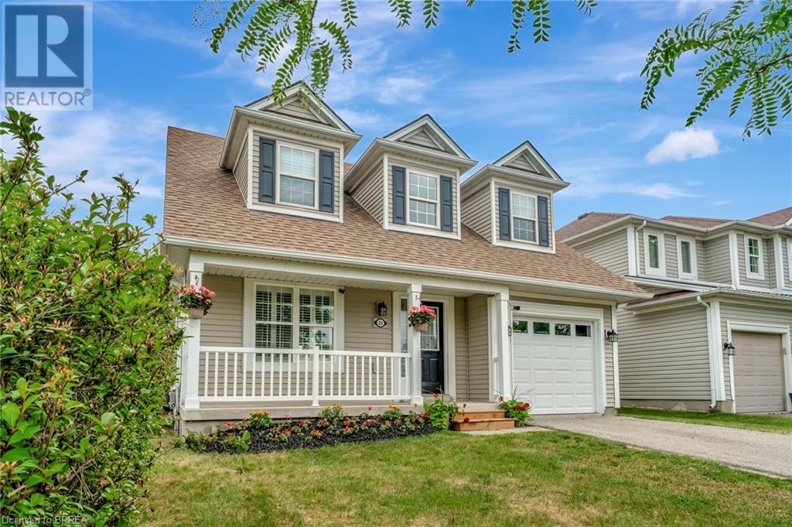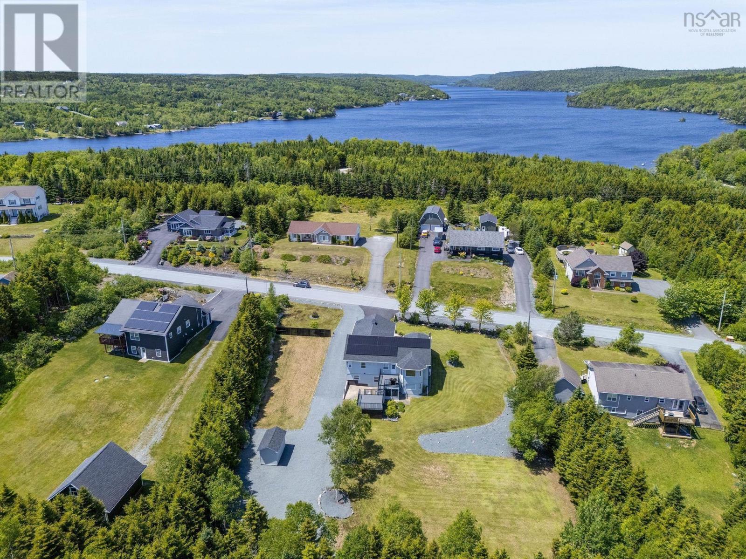119 24 St Sw
Edmonton, Alberta
Beautiful Pre-construction Opportunity in Alces, Edmonton! This could be your next dream home. This nearly 2500 sq. ft. pre-construction home in the growing community of Alces blends luxury, comfort, and functionality in the perfect way. Main Floor Highlights a Spacious office – ideal for working from home,Full bathroom on the main level, Stunning open-to-below design and main kitchen plus a spice kitchen for all your cooking creativity. Upstairs Features Two primary bedrooms with their own ensuite bathrooms,Third bedroom plus another full bath and an Additional office space or flex area for remote work or study. This community is family-friendly and designed for convenience – with all major amenities just minutes away, including schools, shopping, dining, and transit. Enjoy the outdoors with a beautiful park located right in the neighborhood – perfect for evening strolls or weekend picnics. (id:60626)
Nationwide Realty Corp
3006 3809 Evergreen Place
Burnaby, British Columbia
Prime Location. Save the GST & enjoy vibrant urban living at The City Of Lougheed master planned community. Close proximity to freeway & SFU. This home features open concept living, modern finishes, plenty of counter space, island & sleek cabinetry in gourmet kitchen, great closet space, central heat & A/C, high ceilings & floor to ceiling windows. Exclusive access to 22,000 square ft World-class amenities: fully-equipped gym, yoga studio, games room, bocci, ping pong, putting green, working spaces, study pods, dog run area, car/pet wash station, garden plots, kids play areas, kids rock climbing, sky lounge, BBQ/fire pits, movie theatre, party lounge, 6 guest suites & more! 5 high-speed elevators, 24-hour concierge for your convenience and security. Balance of New Home Warranty. Walking distance to groceries, Skytrain, parks, schools, cafes, Lougheed mall & more. If you want all the convenience of city living at your doorstep then this is for you! Call now to schedule your private viewing! (id:60626)
Royal LePage Elite West
Pc48 5 Pearlgarden Close
Dartmouth, Nova Scotia
Unveiling The Wentworth by Cresco, an epitome of refined living at The Parks of Lake Charles. Boasting 2,410 sqft, this basement garage 3 level home has 4 bedrooms, 3.5 bathrooms, an open-concept main floor with an office in addition to the living room, dining room AND family room! Enjoy the luxurious touch of engineered hardwood and porcelain tile flooring, and appreciate the finer details, including soft-close mechanisms on all cabinetry, quartz countertops in the kitchen and bathrooms, and an upgraded plumbing package, and linear fireplace feature wall. Offering the latest heating solution, this home has been upgraded to a natural gas package so that the home is economically heated with a fully ducted heat pump with natural gas back up and there are NG lines to oven and BBQ. The Wentworth offers flexibility for personalization, creating an ideal haven for sophisticated living in this sought-after community. (id:60626)
Royal LePage Atlantic
Pc46 13 Pearlgarden Close
Dartmouth, Nova Scotia
Unveiling The Wentworth by Cresco, an epitome of refined living at The Parks of Lake Charles. Boasting 2,410 sqft, this basement garage 3 level home has 4 bedrooms, 3.5 bathrooms, an open-concept main floor with an office in addition to the living room, dining room AND family room! Enjoy the luxurious touch of engineered hardwood and porcelain tile flooring, and appreciate the finer details, including soft-close mechanisms on all cabinetry, quartz countertops in the kitchen and bathrooms, and an upgraded plumbing package, and linear fireplace feature wall. Offering the latest heating solution, this home has been upgraded to a natural gas package so that the home is economically heated with a fully ducted heat pump with natural gas back up and there are NG lines to oven and BBQ. The Wentworth offers flexibility for personalization, creating an ideal haven for sophisticated living in this sought-after community. (id:60626)
Royal LePage Atlantic
35 Dillon Drive
Collingwood, Ontario
For more information click the brochure button below.Description: For more information, please click Brochure button. Welcome to this beautifully renovated Duplex (zoned R2) with income potential on Dillon Drive in Collingwood, Ontario. This property is located on a tranquil street with minimal traffic, nestled within the Admiral school district. Conveniently located within walking distance to numerous amenities: schools, YMCA, both indoor and outdoor arenas and recreation, the Harbourfront, Trail Systems, Farmers Markets, restaurants, shopping, bus stops, Hospital and the charming Collingwood Downtown. The lower suite currently rented (yearly lease), features a spacious master bedroom with a large walk-in closet, a second bedroom perfect for a child, guest room, or home office, and a newly renovated bathroom equipped with a washer, dryer, and laundry tub. The kitchen has been recently updated with modern appliances, including a dishwasher, and offers ample storage space. The upper suite currently rented (yearly lease) boasts three bedrooms, in suite laundry, a newly renovated bathroom and a beautiful new kitchen that opens onto a deck overlooking the lovely backyard. The exterior of the building is adorned with stunning annual gardens that will delight your senses, and there are three storage sheds to protect your belongings from the elements. Recent upgrades to the property include a new roof with high-quality shingles completed in the summer of 2023, a newly paved driveway in the summer of 2022, a lower suite renovation in the fall of 2022, an upper suite renovation in the fall of 2023, and a new patio laid in the summer of 2022. The property also includes two window A/C units for your comfort. Don’t miss out on this fantastic opportunity! (id:60626)
Easy List Realty Ltd.
3 1552 Everall Street
White Rock, British Columbia
This beautifully updated 1,725 sq. ft. two-level townhome is move-in ready and ideally positioned in the heart of the community. The main level features a bright, open-concept living and dining space, complemented by a stylish glass-enclosed office - perfect for work or relaxation. A separate kitchen with a cozy dining nook, in-suite laundry, and a walk-in pantry add everyday convenience. Upstairs, you'll find two spacious primary bedrooms, each with its own en-suite and generous storage. Recent upgrades include new upstairs flooring, fresh paint, and more. Enjoy outdoor entertaining on the shared amenity deck with BBQ area, plus the bonus of street parking. Steps from schools, shops, recreation, and the ocean, this home delivers the ultimate in coastal living and convenience. Semiahmoo School catchment. (id:60626)
RE/MAX Crest Realty
Dl2259 Lytton Lillooet Highway
Lillooet, British Columbia
Beautiful 150+Acre piece of farmland 32km North of Lytton BC. Two Titles! Multiple benches, rich soil, excellent grasslands, property goes all the way down to the Fraser River. Two wells on site with excellent historical water production (not operational at this time), past water licenses for gravity fed water system may still be available, buyers to verify. Owners had planted 17000 grapes at one time! Excellent grasslands for cattle or horses, exceptional grade to property for a vineyard as well as amazing highway frontage. Some fencing and cross fencing. VIEW VIEW VIEW All buyers must be accompanied by agent. House has been decommissioned and is of no value with Electrical Declaration on File for Decommission work. Come Build Your Dream! (id:60626)
Exp Realty (Kamloops)
132 Prince Albert Street North
Kingsville, Ontario
Wonderfully maintained ranch on a highly sought-after street in Kingsville! This beautiful home was built by Chris King and Sons in 2006 and offers 1457 sq ft per level and features new flooring on the main level, an open concept living room, kitchen, and dining area, complete with a large island ideal for entertaining. Enjoy the luxury of a brand new updated ensuite, alongside 4 bedrooms and 2.5 baths. The cozy fireplace and abundant natural light from large windows create a warm and inviting atmosphere throughout. Step outside to a beautifully landscaped, low-maintenance backyard, featuring an extra-large patio and a covered deck, encased by a new vinyl fence and attractive stone accents, along with an outdoor shower for convenience. The spacious basement offers ample room for storage or entertainment, while the heated garage adds practical value. Call today! (id:60626)
Century 21 Local Home Team Realty Inc.
160 Woodburn Road
Hamilton, Ontario
Country life on the outskirts of the city. Location is the key, conveniently situated only minutes to Stoney Creek mountain offering a variety of shopping choices, Walmart, Power Center, schools, and parks. This 4 level side split features 4 bedrooms, 1.5 bathrooms, spacious living room, office, main level laundry room, eat-in kitchen with walk-out access to the large deck. The lower level offers more potential living space and room for storage. Enjoy the backyard space with plenty of land for kids and dogs to run and play. No rear neighbours and farmland across the street give this property a quiet and peaceful setting. This beautiful property is ready for a fresh renovation or modern new-build. Great for families or potential to be split up into multiple units and/or build secondary dwelling unit. Could prove to be a good opportunity for a keen investor. (id:60626)
Coldwell Banker Community Professionals
631 Mount Pleasant Road
Mount Pleasant, Ontario
Welcome to this charming 5-bedroom, 2-bathroom bungalow, nestled in the heart of the picturesque town of Mount Pleasant, Ontario. Boasting fantastic curb appeal, a spacious layout, and a host of desirable features, this property perfectly balances comfort with untapped potential. As you step inside, you're welcomed by a bright and inviting living room, highlighted by large windows that flood the space with natural light. The open-concept design effortlessly flows into the dining area, offering an ideal space for family gatherings or entertaining guests. The kitchen is both functional and stylish, featuring generous counter space, modern appliances, and an efficient layout that makes meal prep a breeze. This bungalow offers five thoughtfully designed bedrooms, each serving as a peaceful retreat, complete with ample closet space for added convenience. The detached garage provides secure parking for your vehicles, along with extra storage options. A spacious driveway ensures plenty of room for guest parking, making hosting easy and hassle-free. The expansive backyard is a blank canvas, waiting for you to create your dream outdoor space. Whether you envision a lush garden, a cozy seating area, or a play zone for children, the possibilities are endless. Located in the charming town of Mount Pleasant, this property offers the perfect blend of peaceful suburban living with convenient access to local shops, schools, parks, and community amenities. Don’t miss the opportunity to turn this bungalow into your dream home! Property is sold in where as as is condition (id:60626)
RE/MAX Twin City Realty Inc
21 Mavin Street
Brantford, Ontario
Welcome to 21 Mavin St.! This spacious 4+1 bedroom, 2.5 bath home is perfect for your large or growing family looking to settle in the desirable Wyndfield community of West Brant. Featuring large principle rooms, generously sized bedrooms, and a finished basement, there is space for everyone to live, work, and play. Walking distance to trails, schools, and shopping, this is the kind of home you can raise your family in for years to come. Enjoy peace of mind with many important updates in recent years, including roof, furnace, air conditioner, new siding, and an inviting outdoor entertaining space. Don’t miss this opportunity to move into a family-friendly neighbourhood close to everything you need! (id:60626)
Century 21 Grand Realty Inc.
87 Candlewood Drive
Porters Lake, Nova Scotia
Step into this charming home nestled in the peaceful, welcoming community of Porters Lake. Just a short drive from all essential amenities, yet surrounded by serene trees and tranquil lakes, this home offers the perfect blend of nature's calm and everyday convenience. As you arrive, you'll notice the freshly paved driveway and a series of thoughtful upgrades, including a new roof, sleek concrete stairs with metal railings, a black chain-link privacy fence, a composite deck with metal rails, and beautifully curated landscaping. The star of the show are the newly installed, energy efficient solar panels which include an automatic battery backup system, providing you with absolutely no interruption during a power outage! Going forward, this 60K upgrade has reduced the electrical bill to only $20 per month just for maintenance! Inside, the upgrades continue. The addition of heat pumps on both the main and lower floors (including the primary bedroom) not only reduces heating costs but also allows for better temperature control throughout the home. If you love to cook or entertain, the kitchen is sure to impress. Featuring modern appliances, a new sink and faucets, and gorgeous granite countertops, this space is truly designed for the modern chef. The main level also includes 2 spacious bedrooms. The secondary bedroom is perfect for transforming into a home office, making remote work a breeze. The primary bedroom is a luxurious retreat, complete with a generous ensuite and walk-in closet - your very own private oasis. Downstairs, you'll find newly installed engineered hardwood, replacing the outdated carpet, and a spacious lower level perfect for entertaining or relaxing. With a large family room and 2 additional bedrooms, this space is ideal for hosting guests or creating extra living areas. Set on a large lot, this property offers plenty of outdoor space, including a generously sized back deck perfect for enjoying the beautiful Maritime summers. Book your viewing today! (id:60626)
Royal LePage Atlantic (Dartmouth)
Royal LePage Atlantic


