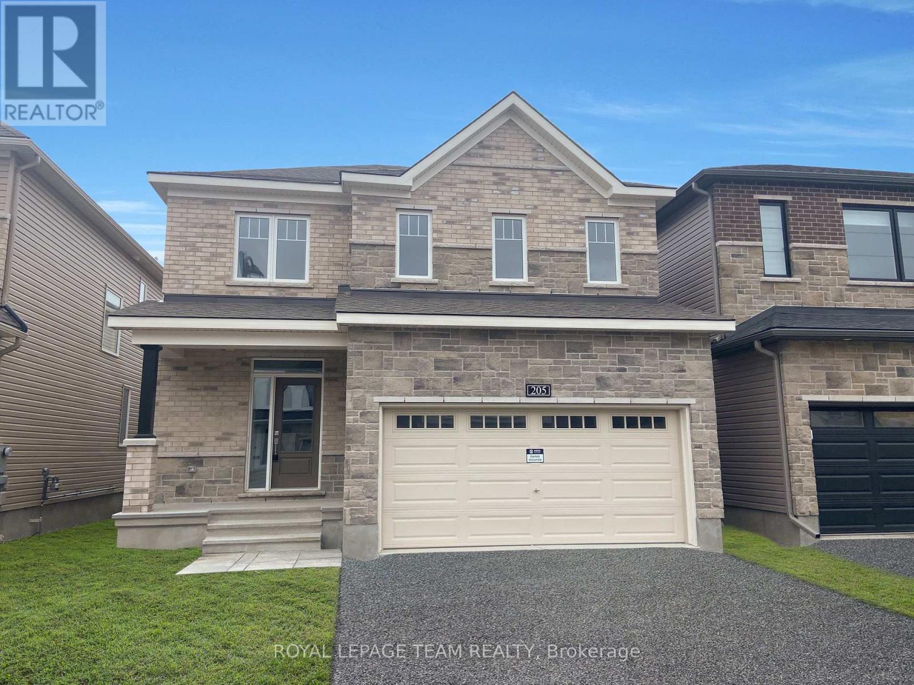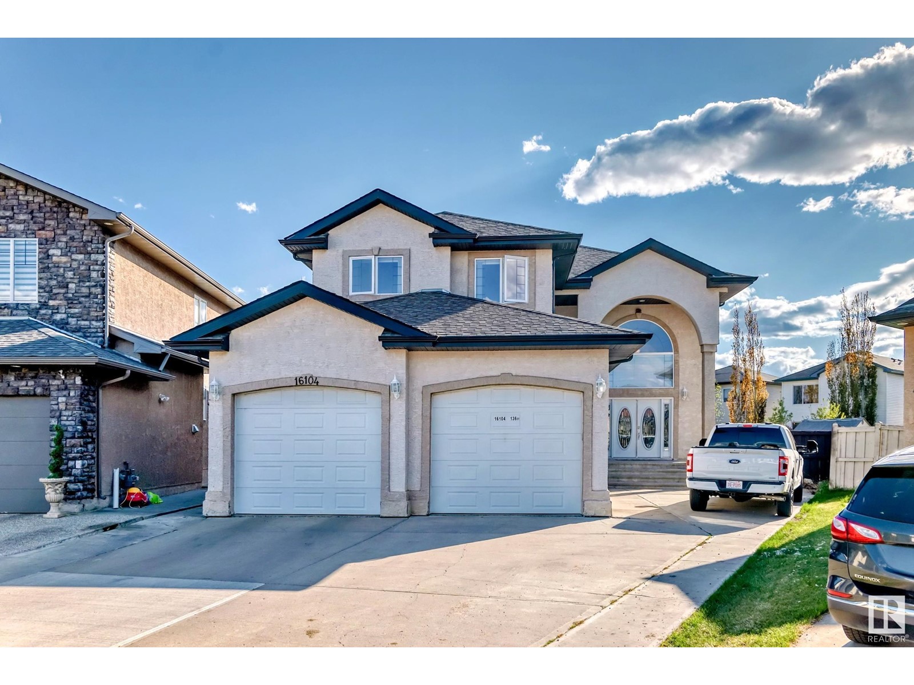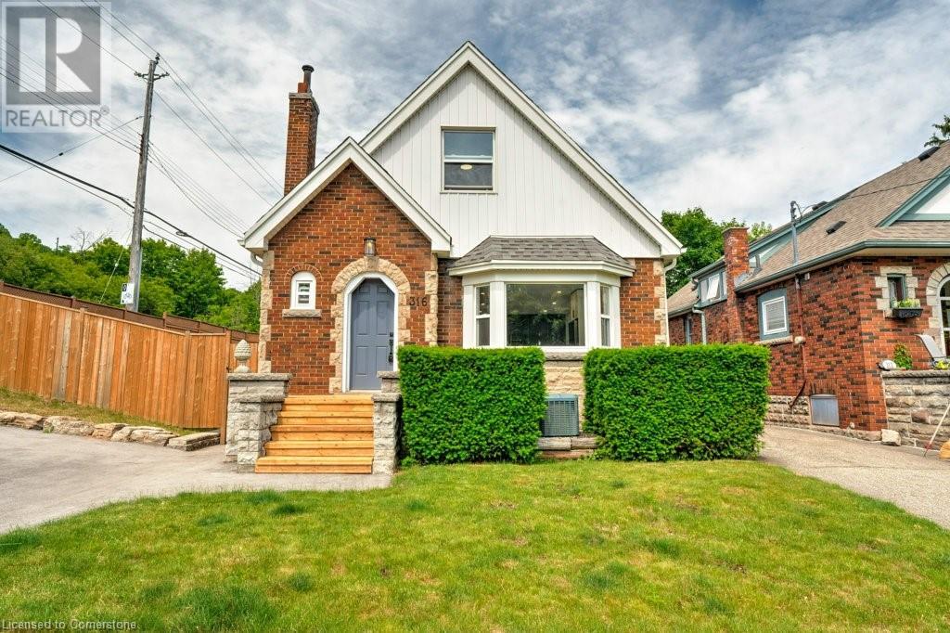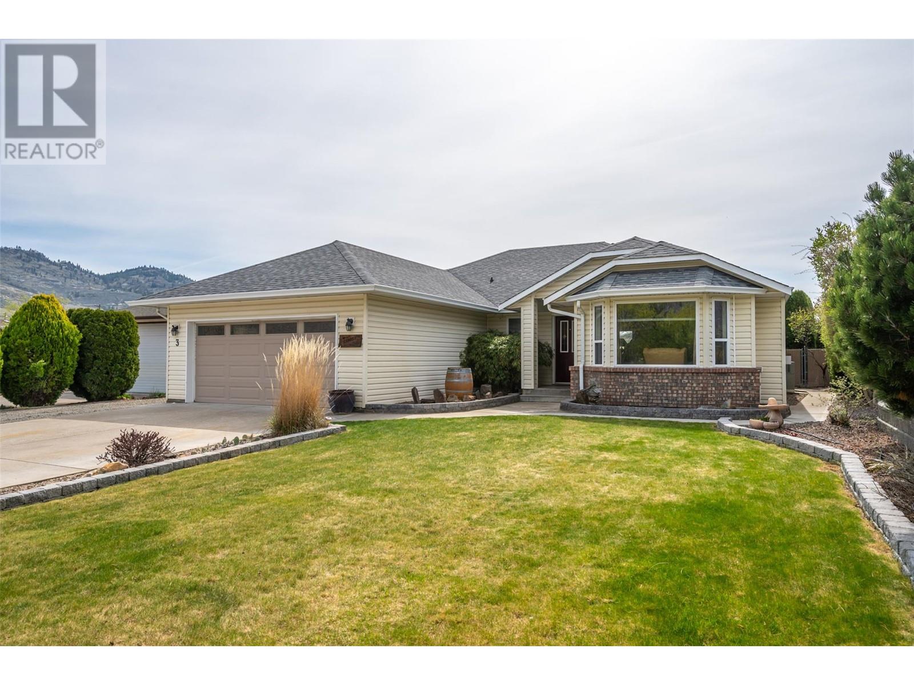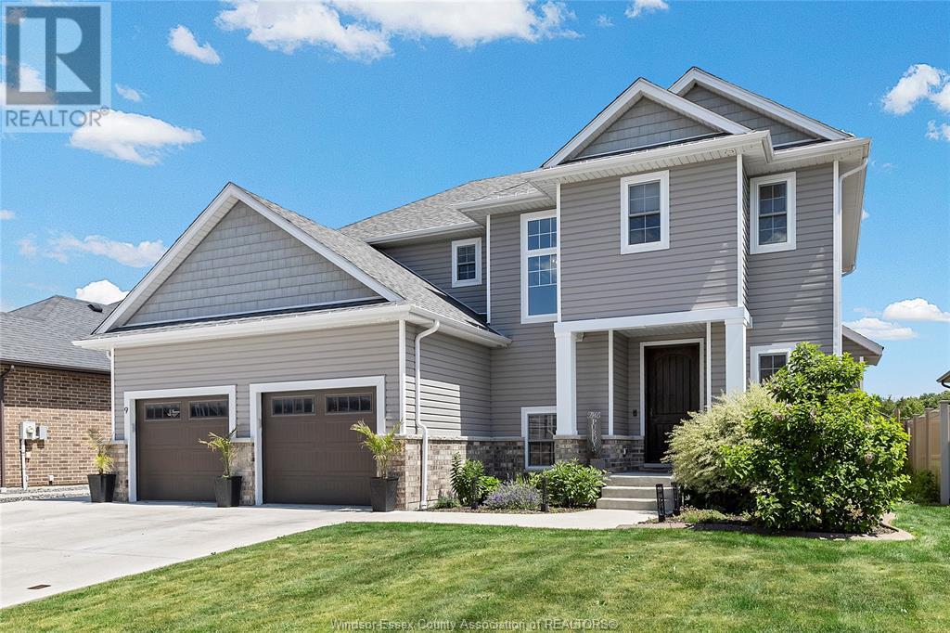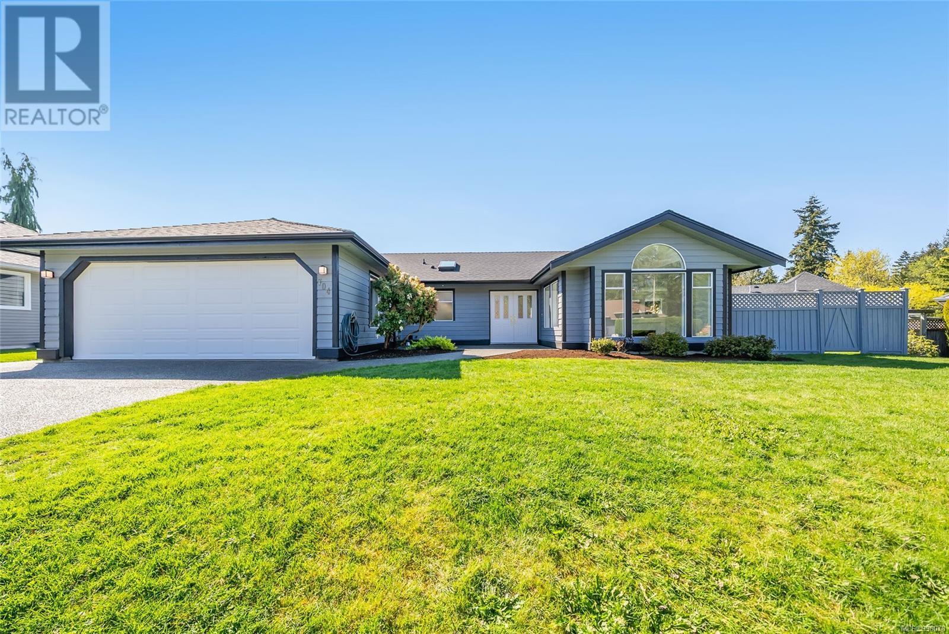205 Prosperity Walk
Ottawa, Ontario
UNBELIEVABLE PRICE for this stunning BRAND NEW 4 bedrm home which is being offered at a lower price than the same model brand new WITHOUT ANY UPGRADES!!. It's absolutely perfect for today's family needs w/loads of exceptional interior space this beauty includes a welcoming ceramic tiled front entrance, wonderful gourmet kitchen w/loads of light cabinetry w/under valance lighting, Quartz countertops and brand new stainless appliances !! The livingroom features a captivating gas fireplace, 2 other flex rooms could be used as dinrm and office space, 9' ceilings, upgrade to HARDWOOD FLOORS THROUGHOUT BOTH LEVELS! even the staircase is Oak and finished with striking wrought iron spindles which lead to the 2nd level where you will find a private Primary bedrm suite with large walk in closet plus an ultra luxurious 5 pc ensuite bathroom complete w/double vanity, beautiful soaker tub and custom glass shower. 3 kids rooms are also huge (2 of them feature walk in closets), also featured is a full family bathrm plus a convenient walk in laundryrm w/laundrytub and new washer/dryer included! Approx $17,000 in upgrades, 200a service paved driveway and sod completed!! Close to schools,parks,bus routes and numerous amenities. (some photos virtually staged). Move in and enjoy!! 24 hr irrev for offers (id:60626)
Royal LePage Team Realty
82 Goldgate Crescent
Orangeville, Ontario
A Detached 3+1 Bedroom and 3 full washroom house In High Demand area of Orangeville.Sep entrance of in law suite can be change to rental income. Sun Filled Open concept upper floor area with center island and built in appliance in kitchen. Master bedroom attached with 3 pc bath. New laminate floor. Freshly painted.pot lights. Huge Crawl space. Beautiful landscape back yard with inground pool. Very well maintained A Great Neighborhood. Close To Island Lake, Schools, Parks, Shopping area and much more. Don't miss to grab this property.. (id:60626)
Homelife/miracle Realty Ltd
56 Sunbird Boulevard
Georgina, Ontario
Welcome to this beautifully renovated 3+1 bedroom home, ideally located in central Keswick on a quiet, family-friendly side street just two blocks from Lake Simcoe. With minimal traffic and plenty of kids often playing street hockey or other games nearby, this neighbourhood is perfect for families. A town park sits just up the street, and a public beach is only five minutes away by car. The home features a wide, 4-car driveway thanks to sidewalks positioned on the opposite side of the street, and a spacious double-car garage thats perfect for indoor parking or storing recreational gear. Step inside through the enclosed front porch into a warm and inviting main floor with hardwood flooring, a cozy wood-burning fireplace, and a semi-open layout. The updated kitchen flows into the dining area, ideal for both everyday living and entertaining. Two sliding doors offer easy accessone opens to a generous backyard, while the other leads to a covered side deck, perfect for relaxing outdoors in any weather. Upstairs, you'll find a spacious primary bedroom with a large closet and full ensuite featuring a jacuzzi tub. Two additional large bedrooms and another four-piece bathroom complete the upper level. The fully finished basement offers even more living space, including a large bedroom with its own ensuite, a second versatile room perfect as an office, den, or playroom, a dedicated laundry room, furnace room, cold cellar, and a cozy TV area. Whether you're starting out, growing your family, or looking to simplify, this move-in-ready home offers comfort, character, and flexible space to suit your lifestyle. (id:60626)
Right At Home Realty
149 Leslie Davis Street
North Dumfries, Ontario
Welcome To This Stunning All-Brick Home, Just 3 Years New, Located In The Growing Town Of Ayr! This Beautiful Property Features A Brand-New LEGAL 2-Bedroom Basement Apartment - A Rare Find In The Area - Perfect For Additional Income Or Extended Family. The Main Floor Offers An Open-Concept Layout With 9-Foot Ceilings, Creating A Spacious And Airy Feel. Convenient Mudroom Access To The Garage Adds Functionality. With A Total Of 6 Bedrooms And 4 Washrooms, Including A Second-Floor Laundry, This Home Is Designed For Modern Living. Its All-Brick Construction Adds Timeless Charm And Durability. Located Just A Short Drive To Kitchener And Cambridge, And With Easy Access To The Highway, This Property Is Ideal For Commuters And First-Time Homebuyers Alike. Don't Miss Out On This Rare Opportunity! (id:60626)
One Percent Realty Ltd.
406 933 Hornby Street
Vancouver, British Columbia
Welcome to Electric Avenue, where city living meets modern comfort. This 2-bedroom + den, 2-bathroom home features a spacious 300 sq. ft. private patio. The thoughtfully designed layout includes a bright open-concept kitchen and living area, a generously sized bedroom, an outdoor patio, and in-suite laundry. The suite comes equipped with a Whirlpool fridge, a range with a ceramic cooking surface, and granite countertops in both the kitchen and bathroom. Living in the heart of the Downtown Core, steps away from Robson Street, Paramount Theatres, the Robert Lee YMCA, top restaurants, and a variety of charming cafés. Must View!! (id:60626)
Sutton Group - 1st West Realty
16104 136 St Nw
Edmonton, Alberta
Carlton Amazing Home over 3000 sq ft Spectacular Living above ground on a very enourmous large 9000 sq ft lot features 16 foot ceilings. Grand Open Space upon entering the massive interior design exemplifies, enhances the meaning of Great Room which captivates, embraces You upon entry and flows seemless through the main floor providing for a superb gracious living. Truly this Outstanding Design and Scope of Build of this custom built home Must Be Viewed to be Appreciated !!! The Oversized Double Tandem Garage 35 feet long can accomdate 4 smaller smart to mid size combination of vehicles. Likewise the back yard is park size, south west facing and a matching great sized front driveway is built for added parking. Four Large Bedrooms upstairs, walk in closets, 3 full washrooms include primary ensuite and two bedroom Jack and Jill ensuite plus a full washroom adjacent to the 4 th bedroom promotes a great family lifestyle. Much More living space is possible by developing the basement. A Super Property !!! (id:60626)
Coldwell Banker Mountain Central
316 Houghton Avenue S
Hamilton, Ontario
Once in a while a home is rebuilt with love, overlooking no details and this century home with a fresh and modern redesign is just that. A century home designed for comfort and style, with unbelievably charming curb appeal. The large open kitchen, luxuriously appointed is a chef’s dream with abundant storage. Every detail has been custom built tastefully with timeless elegance. Every feature, mechanical and cosmetic completely modernized including but not limited to; The Cedar Shake Roof, The Windows, Siding, Facia (including the renovated garage structure), New Asphalt Driveways and Concrete, New AC Unit (owned), New Furnace (owned), New Duct work, New Electrical with interconnected smoke and carbon alarms, New Plumbing -including lines running under to the house to municipal connections, New insulation with R2 rating minimum, All Appliances, New Fencing, New Landscaping and Grass, New Retaining Wall and Reinforced Load Bearing Walls. The pot lighting throughout the home adds a bright and airy feeling to the already large home which at over 2500 is wonderfully spacious. As an income property the home offers incredible potential, 6 bedrooms - 4 above grade with 3 bathrooms and a well appointed basement apartment with 2 bedrooms and a large kitchen. Both, legal and conforming with Proof of Permit from the City of Hamilton available. The property features parking for over 7 vehicles. A truly remarkable home re-built in the executive neighbourhood of Hamilton’s Delta district. (id:60626)
Coldwell Banker-Burnhill Realty
16 Alan Williams Trail
Uxbridge, Ontario
Welcome to this modern 3-storey townhouse located in a quiet, family friendly neighbourhood offering nearly 3,000 sq ft of beautifully designed living space. This home features 3+1 bedrooms and 3 bathrooms, including a main floor study that can be used as a fourth bedroom or home office. The open concept kitchen with a walk-out balcony is perfect for relaxing or entertaining. (id:60626)
RE/MAX Community Realty Inc.
3 Spruce Court
Osoyoos, British Columbia
Welcome to this charming rancher offering stunning mountain views and a versatile layout perfect for family living. Featuring both a cozy family room and a bright living room centered around a warm gas fireplace, this home also boasts a formal dining room and a breakfast nook in the kitchen—ideal for both everyday meals and entertaining. The kitchen is equipped with stainless steel appliances and a gas range, ready for your culinary adventures. With three bedrooms and two bathrooms, including a primary suite with a private 3-piece ensuite, comfort is key. Outside, enjoy a large fully fenced backyard with a covered patio, a handy storage shed, RV parking, and a double garage. This home truly has it all—space, style, and functionality in a fantastic layout. (id:60626)
Royal LePage Locations West
9 Joaney Lane
Cottam, Ontario
WELCOME TO 9 JOANEY LANE - AN IMMACULATELY MAINTAINED TWO STORY HOME IN CHARMING COTTAM, OFFERING PRIVACY WITH NO REAR NEIGHBOURS! STEP ASIDE TO DISCOVER SOARING CEILINGS, A COZY GAS FIREPLACE, AND A MODERN OPEN CONCEPT LAYOUT PERFECT FOR EVERYDAY LIVING AND ENTERTAINING. THE GOURMET KITCHEN IS A CHEF'S DREAM, FEATURING QUARTZ COUNTERTOPS AND A SPACIOUS WALK-IN PANTRY. RETREAT TO THE LUXURIOUS PRIMARY SUITE WITH ITS OWN WALK-IN CLOSET AND SPA-LIKE ENSUITE. EVERY BEDROOM IN THIS HOME INCLUDES A WALK-IN CLOSET, PROVIDING EXCEPTIONAL COMFORT AND STORAGE FOR THE WHOLE FAMILY. AND FOR THE SHOE LOVER - A CUSTOM WALK-IN SHOE CLOSET ADDS A TOUCH OF BOUTIQUE LUXURY. WITH A DOUBLE CAR GARAGE, A BEAUTIFULLY LANDSCAPED YARD, AND AN INVITING POOL, THIS HOME TRULY HAS IT ALL. SCHEDULE YOUR PRIVATE SHOWING TODAY! (id:60626)
Century 21 Local Home Team Realty Inc.
704 Sutton Pl
Qualicum Beach, British Columbia
Bright and Beautifully Updated Chartwell Rancher! Whether you're dreaming of a welcoming family home, a stylish retreat for an active couple, or the perfect spot to enjoy retirement, this spacious and elegant 3 Bed/2 Bath home on a .18-acre lot is ready for you! Lovingly maintained over the years, this custom-built home features OS windows, four skylights, a fenced west-facing backyard, and a prime location in peaceful Chartwell with easy access to shopping, amenities, transit, golf, and parks. With numerous brand-new updates already completed, there’s nothing left to do but move in and start living your best life on beautiful mid-eastern Vancouver Island! You're welcomed by an east-facing front patio—perfect for quiet morning coffees. Inside, new luxury vinyl flooring flows into a bright Living Room with oversized picture windows, a striking barrel ceiling with a transom window, and a propane fireplace. Natural gas is available at the street for easy conversion. A glass door leads to the Family Room/Den with twin vertical windows. Another door opens to a skylighted open-concept Kitchen/Dining Room. The updated Island Kitchen features new solid wood cabinetry with under-cabinet lighting, Quartz countertops, a subway tile backsplash, stainless steel appliances, and a breakfast bar. The sunny Breakfast Area offers space for a small table, while the spacious Dining Area is perfect for daily meals. Both open to a large patio for outdoor dining or relaxing. The fully fenced backyard enjoys sun from all sides and offers privacy for kids and pets. A hallway leads to 3 Bedrooms with new carpet and 2 updated Baths. The Primary Suite boasts patio access, a walk-thru closet, and a skylighted 3-pc ensuite. You'll also find a skylighted 4-pc Main Bath and a Laundry Room with new cabinets and counter space. Great extras and updates, visit our website for more info. (id:60626)
Royal LePage Parksville-Qualicum Beach Realty (Pk)
118 Birkdale Road
Toronto, Ontario
Welcome to this beautiful semi-detached home with a pool in the wonderful community of Bendale! This home offers plenty of natural light, great room sizes, a separate entrance for the basement, walk-out to the yard from the primary suite & an in-ground Pool in the backyard! The main floor provides an open concept layout for entertaining, living room with large bay window, as well as 3 good size bedrooms & a 4 piece washroom. The primary suite boasts 2 large glass sliding doors for tons of natural light and the ability to walk out into your backyard oasis and retreat to the in-ground pool. The Basement, equipped with a fire door between the two levels and its own separate entrance is ideal for income purposes or an in-law suite. The basement also offers a kitchen, living room with a fireplace, it's own 4 piece washroom & two additional bedrooms, both with their own a window and closet. Perfectly located, this home truly offers it all, with a conveniently short walk to TTC, Shopping Centre, Schools, Trails &Parks as well as only a 5 Minute drive to Hwy 401. Don't miss out on this great opportunity! (id:60626)
Royal LePage Signature Realty

