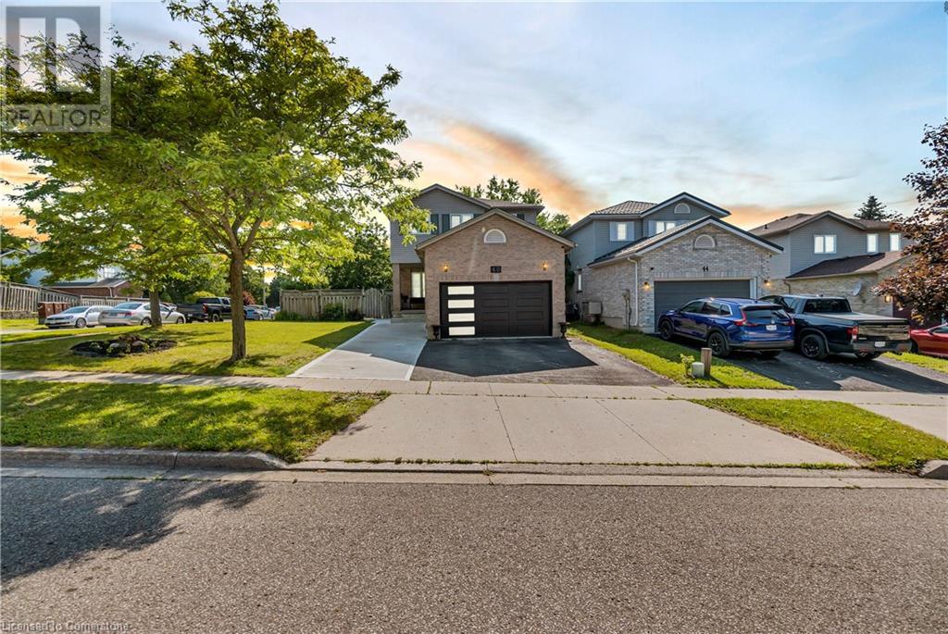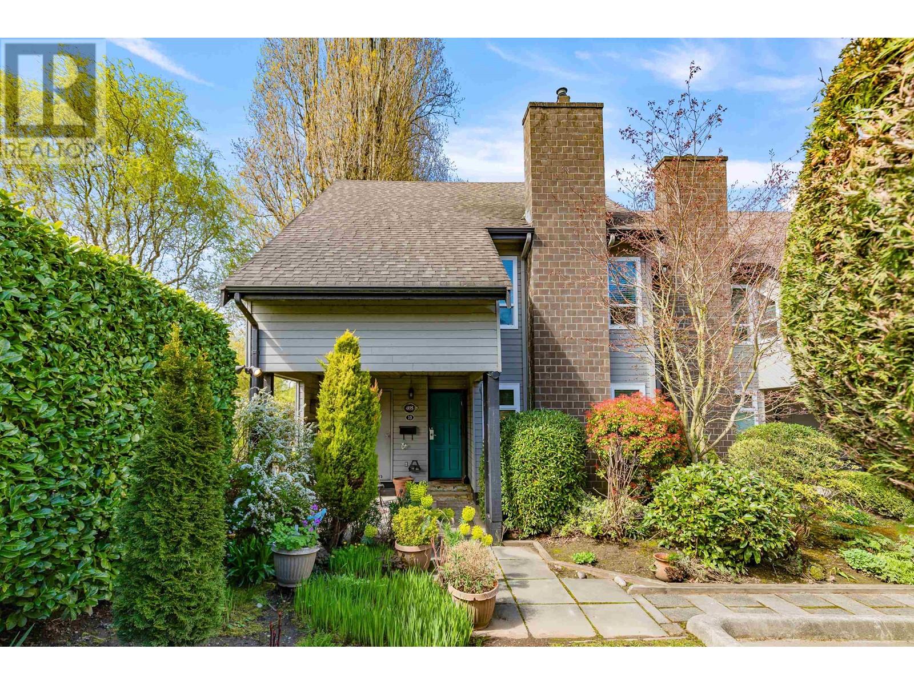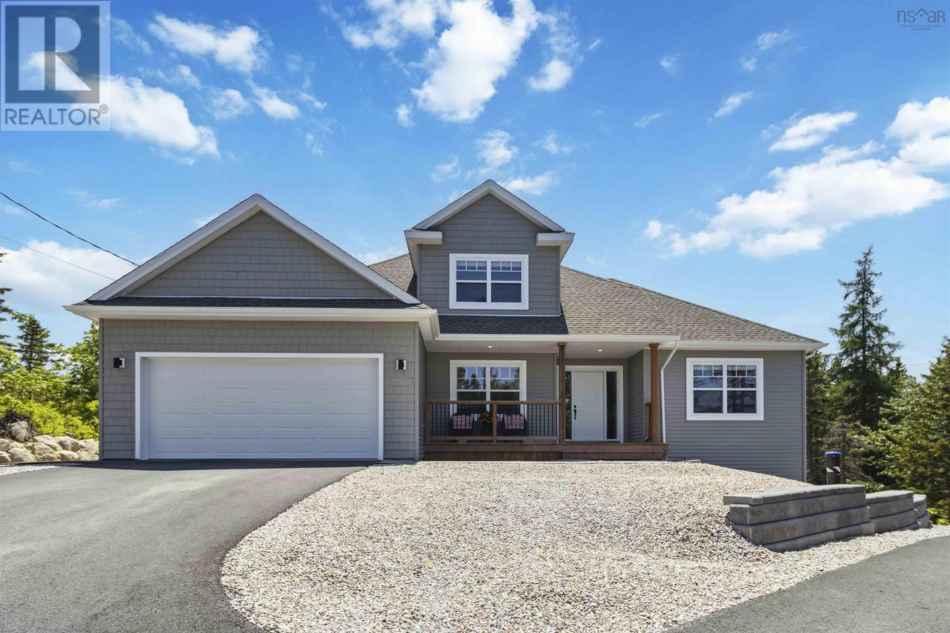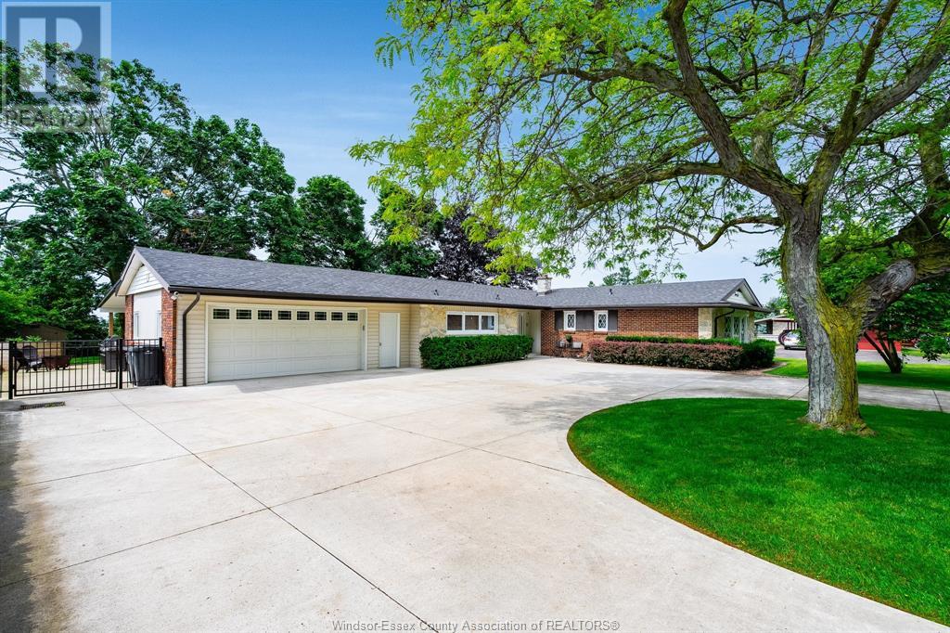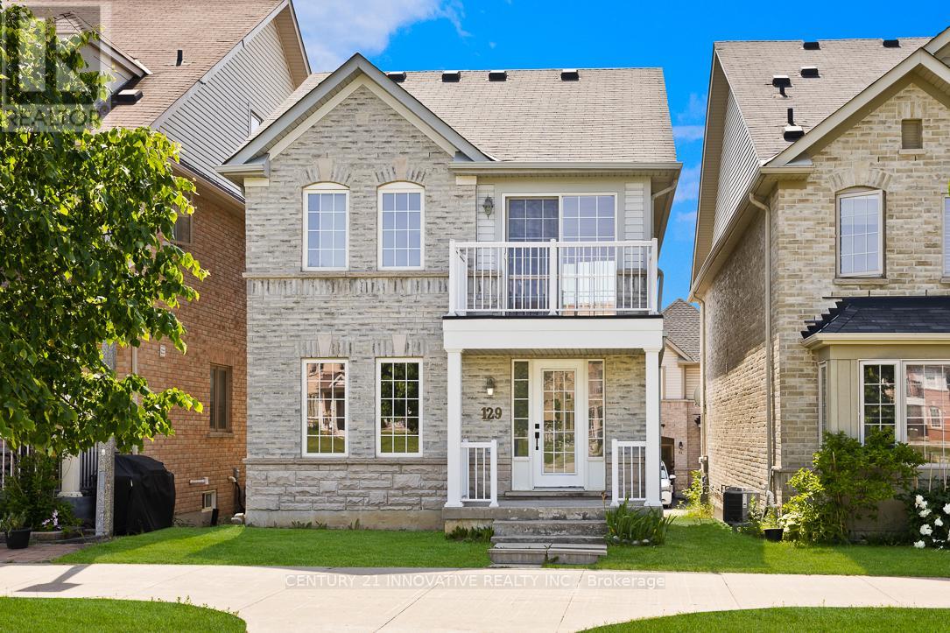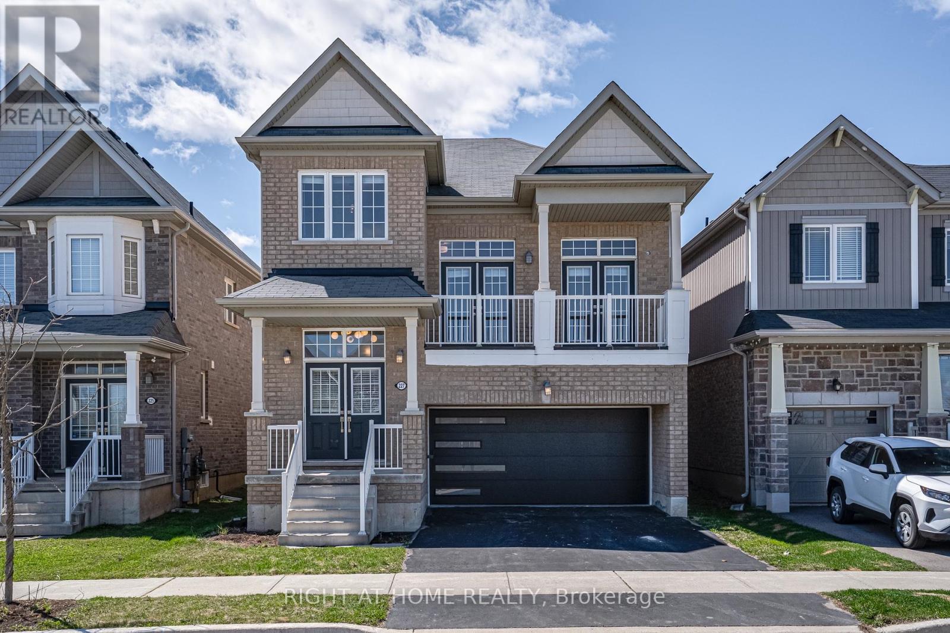15 10980 No. 2 Road
Richmond, British Columbia
Barclay Court is a boutique 15-unit complex located in popular Woodwards area. Super convenient location mins away from all the amenities at Steveston Village, shopping at Broadmoor Village/Blundell Center and great schools (McKinney & Steveston-London). Many updates have already been done - the roof in 2023, furnace in 2015 and hwt in 2021. One of the largest units in the complex, this 2 storey townhome features a big living/dining area which opens up to a private fenced backyard. There is a separate eating area off the kitchen, 3 generous sized bedrooms upstairs and a laundry room! Lots of storage options inside w. additional storage in the utility room and 2 parking stalls (1 carport & 1 reserved stall). Bring your decorating ideas and make this one your own! (id:60626)
Oakwyn Realty Ltd.
40 Alderson Drive
Cambridge, Ontario
Welcome to this impeccably maintained 3+1 bedroom, 4-bathroom home offering approximately 2,800 square feet of finished living space, ideally positioned on a premium 52-foot corner lot in the highly sought-after Hespeler neighborhood of Cambridge. Start your mornings on the charming front porch—an ideal spot to relax with a cup of coffee. Inside, the spacious open-concept layout is thoughtfully designed for modern family living. The main floor features vaulted ceilings in the family and dining areas, an elegant electric fireplace for added warmth, and a separate living room perfect for entertaining. The expansive eat-in kitchen is equipped with quartz countertops, a stylish backsplash, and stainless-steel appliances. A powder room and convenient main floor laundry complete the level. Durable laminate flooring flows seamlessly throughout the main and upper floors, creating a clean and contemporary aesthetic. Upstairs, the primary bedroom offers a generous walk-in closet and a private ensuite, while two additional bedrooms share a full bathroom—ideal for a growing family. The fully finished basement adds significant living space with an additional bedroom, full bathroom, spacious recreation room, and a second kitchen, making it perfect for an in-law suite or extended family use. This home has seen numerous recent upgrades between 2021 and 2024, enhancing both style and functionality. These include a new garage door (2021), updated laminate flooring(2022), stainless-steel appliances(2022), quartz countertops(2022), custom blinds and curtains(2022), a new dryer(2024), as well as a concrete walkway leading to the backyard, a concrete patio(2022), and a beautiful gazebo—perfect for outdoor entertaining. Conveniently located close to schools, parks, shopping, Highway 401, and Highway 24, this move-in-ready property offers the perfect blend of comfort, convenience, and contemporary living. Don’t miss out on this exceptional opportunity—book your private showing today! (id:60626)
Century 21 Right Time Real Estate Inc.
1870 Rosealee Lane Unit# 17
West Kelowna, British Columbia
Unobstructed Views in a Sought-After Location. This stunning home is perfectly situated in one of the area's most sought-after communities, Rose Valley. Offering unobstructed views of the city, mountains, and Okanagan Lake, while backing onto a peaceful park setting for ultimate privacy. Like new and meticulously maintained, this home features a popular designer colour palette, beautiful hardwood flooring on the main level, and granite countertops throughout the kitchen and all bathrooms. The heart of the home is the open-concept kitchen with upgraded Bosch appliances, flowing seamlessly into the bright living area anchored by a striking gas fireplace. With 4 bedrooms and 4 bathrooms, including a luxurious 5-piece ensuite, this home offers comfort and functionality for families or entertainers alike. Step outside to the spacious deck, complete with a natural gas BBQ, perfect for taking in the incredible views. Additional features include a full-sized 2-car garage, an EV charger, and high-end finishes throughout. Mar Jok Elementary is minutes from home. Town Center is a 10 min drive. The home shows better than the original Show Home. Don’t miss this exceptional opportunity to own a move-in ready home in a prime location that truly checks all the boxes. (id:60626)
RE/MAX Kelowna
10 4835 Central Avenue
Delta, British Columbia
Great location in Parkside Estates. This end unit backs onto a park and is just minutes from many amenities. This spacious home offers 1,800 sq. feet of space with large rooms throughout. Backyard is a great size and has a koi pond to enjoy the tranquil setting. Large patio and upper deck overlook the private yard and park. (id:60626)
RE/MAX Lifestyles Realty
2641 Bobolink Lane
London South, Ontario
Simply Gorgeous Brand New Home (2400 Sq Ft Above Grade + 1000 Sq Ft Basement Apartment) @A Top & Most Sought After Area In London with A Rare Find Finished 4+1 Bedroom Look-out Basement Apartment (Separate Entrance) $$$$$ In Mortgage Support..!! 1+1 Kitchen (2 Separate Laundry Hook-Ups) Fully Loaded: 2 Master Bedrooms (1 With 5Pc Luxury Ensuite) 2nd With 3 Pc BATH, Bedroom 3 & 4 Have Shared 3 Pc BATH. 9 Ft California Ceilings On Main Floor, Quartz Counters Throughout, Wide Engineered Hardwood Floor, Extended Big Modern Kitchen With Custom Cabinets, Eat In Kitchen W/Breakfast Island, Pantry, Dining Area Adjoining Kitchen W/O To Patio, Electric Fireplace, Washrooms With Quartz Counters & High Quality Cabinetry, Single Lever Faucets & Glass Shower As Per Plan, High Quality Tiles, Designer Lighting Fixtures, Valance Lighting In Kitchen, Pot Lights, Decora Switches, Rough-In For All Major Appliances, Black Windows, Garage Drywalled And Taped Roll-Up Insulated Garage Doors, Separate Entrance & Oversized Basement Windows(4/ X 3'). **EXTRAS** Backing onto Natural Green Space**NO HOMES @ BACK & One Side**5 mins off Hwy 401, 10 Mins to D/T London, Costco, Western University, Fanshawe College, New VW Electric Car Plant, Big Amazon & International Airport. (id:60626)
RE/MAX Real Estate Centre Inc.
426 Wisteria Lane
Upper Tantallon, Nova Scotia
Stunning 3-year-old executive 2-storey with a legal lower level secondary suite, a main floor primary suite situated in the quiet community of St. Margarets Village. Spectacular finishes throughout with neutral colours, soaring 14-foot ceilings in the main level great room, this home exudes luxury and tranquillity. Bathed in sunshine and surrounded by trees, this home is simply stunning. The main floor features an extra-large primary suite, complete with an en-suite bathroom, walk-in shower, powder room, main floor laundry, great room, kitchen, and a walkout to the private rear deck overlooking the forested surroundings. Upstairs features two bedrooms with a full bathroom. The lower level features a full legal secondary suite, complete with one large bedroom, kitchen, living room, storage room/office, and its own entrance. Both units are wheelchair accessible with 36 door frames and grade entry. The lower level features its own patio, and the driveway encircles the property, making it ideal for aging family members. Both units feature stunning finishes, granite countertops, a heat pump for each unit, and modern lighting, as well as an open-concept design. Situated only minutes from Halifax, this quiet private community is conveniently located near Exit 5 off Highway 103 and Hammonds Plains Road, less than a mile from the saltwater of beautiful St. Margarets Bay, Nova Scotia. St. Margarets Village is conveniently located near schools (private and public), shopping, churches, sailing, beaches, and recreational facilities, offering all essential amenities within minutes. (id:60626)
Assist-2-Sell Homeworks Realty
26 Crest View Drive
Leamington, Ontario
Charming Ranch Home On One Acre - Minutes from Town! Welcome to this beautifully maintained ranch-style home nestled on a spacious 1-acre lot just minutes from town! This 3-bed, 2-bath home offers convenient main floor living with plenty of space and future potential. Step inside to find a warm and inviting layout featuring a large living room with a cozy wood-burning fireplace. The kitchen opens to a dining area, ideal for family meals and entertaining. Just off the living area, enjoy a sunspace room - great for morning coffee. hobbies, or simply soaking in the natural light. The primary suite includes a walk-in closet and a private ensuite bath. Two addt'l main-floor bedrooms share a full bathroom, offering flexibility for guests, kids, or a home office. You'll also find a main-floor laundry room for ultimate convenience. Need more space? The full, unfinished basement offers endless possibilities with a roughed-in bathroom and a 2nd wood burning fireplace - ready for your custom touch. Don't miss this rare opportunity to enjoy peaceful country-style living with the perks of being close to town. (id:60626)
Century 21 Local Home Team Realty Inc.
102 Rantz Road
Petawawa, Ontario
Welcome to 102 Rantz Rd. This Scandinavian style chalet is perched atop the rugged Canadian shield offering sweeping views of the tree tops and glimpses of the Petawawa River. Walk in the door and be awed by the natural light flooding in, seamlessly blending the outside with the inside. Masterful craftsmanship of the post and beam construction. Polished concrete floors, in floor heating, amazing pine staircase, and floor to ceiling windows all give the feeling of being in a spa! The kitchen offers a 12' island with seamless white cabinetry, soft touch closures and stainless appliances. There are 2 primary suites offering attached spa like baths (1 on the main floor and 1 on the 2nd floor). Mud room area with loads of closet space and a main floor laundry. Make your way up to the 2nd floor where you will find 2 good sized bedrooms with unique access to the large deck. The 2nd floor deck is a private and relaxing area great for yoga or entertaining with its own outdoor shower! The deck has a glass balustrade and waterproof Goodyear membrane. The bedrooms each have energy-efficient heat pumps with AC. This style of home is perfect for the outdoor enthusiast! (id:60626)
RE/MAX Pembroke Realty Ltd.
129 Pullen Lane
Ajax, Ontario
Must see 3 impeccably finished home in Ajax! Spectacular carpet free floors throughout, stainless steel appliances, and more. Open concept main floor with powder room, recreational style finished basement with custom-finished flat ceiling, spacious bedrooms with excellent lighting on the upper floor. Master bedroom has walkout balcony, overlooking expansive park/green space. Close to schools, shopping, restaurants, hiking trails, cinema. You don't want to miss this rare opportunity. *** virtually-staged *** (id:60626)
Century 21 Innovative Realty Inc.
44034 Highway 674
Rural Grande Prairie No. 1, Alberta
Nestled on 116 acres of beautifully landscaped land, this exceptional property offers the perfect blend of country living and equestrian excellence. Fully fenced and thoughtfully designed, it includes all the amenities any horse lover could dream of. The property features a 150 x 250 ft outdoor riding arena, perfect for training or recreational riding. The 7-stall tinned and insulated horse barn is built with both comfort and practicality in mind, providing a safe and spacious environment for your horses. Additionally, a 2-stall foaling barn ensures your breeding operations are well-supported. There are also 3 automatic water bowls for ease and convenience in caring for your animals. For all your storage and workshop needs, a new 60 x 80 shop (built in 2022) offers ample space with three large (16 foot) doors, full insulation, 2 radiant gas heaters & one forced air gas heater, water hook ups and a floor drain for maximum functionality. Whether you're using it for equipment storage, projects, or as a personal workshop this shop is complete with rv sewage dump as well as hot tub hook ups/electrical, and the wood stove provides a cozy atmosphere for year-round use. The bungalow style home has seen several updates to enhance comfort and longevity. The newer tin roof and siding ensure durability and low-maintenance living. Central air (installed in 2022) and two new furnaces (installed in 2011) ensure year-round comfort, while the spacious layout provides room for all your family’s needs. Step into the living room with large South facing windows engulfing the room with natural sunlight and a wood burning fireplace providing a warm and inviting ambiance. Wrapping around into the dining area and kitchen complete with tons of cabinets for storage. Enjoy the convenient access to the back deck through patio doors. The primary bedroom has a beautiful wood feature wall and boasts a 3pc ensuite. Your main floor is complete with two more bedrooms and a full bathroom. Heading down stairs to your fully finished basement enjoy a secondary kitchen complete with appliances, a huge open space, another bedroom as well as a 3pc bathroom. A new water well was installed in 2015. This acreage is the ultimate dream for those seeking a rural lifestyle with luxury amenities for both family living and equestrian pursuits. Whether you’re an experienced horse owner or simply love the idea of owning a sprawling property with a breathtaking landscape, this acreage is sure to impress. Don't miss your chance to own this stunning piece of paradise! (id:60626)
RE/MAX Grande Prairie
57 Nanwood Drive
Brampton, Ontario
Welcome to 57 Nanwood Drive - A Charming Detached Backsplit in Desirable Peel Village! Located on a quiet, tree-lined street with no rear neighbours, this well-maintained 3-bedroom, 2-bathroom home sits on a 50x113ft lot and offers the perfect mix of comfort, character, and convenience. Ideal for first-time buyers, growing families, or downsizers. You'll love the covered front porch and extra-wide driveway with parking for up to 5 vehicles. Inside, the bright open-concept living/dining area features cathedral ceilings, hardwood floors, large windows, and a spacious galley kitchen perfect for everyday living and entertaining. Upstairs offers 3 generous bedrooms with ample closet space and natural light, plus a stylish 5-piece bathroom with double vanity. The finished lower level includes a versatile rec room ideal for a gym, office, or play area, a renovated second bathroom, a large laundry/utility room, and a massive crawl space for bonus storage or a kid-friendly hideaway. The backyard is a rare find, featuring a 26.5x18.5ft detached 1.5-storey garage/workshop with 60-amp service, LED lighting, and a steel roof offering endless potential for a business, guest suite, hobby space, or extra storage. Prime location: Close to top-rated schools, parks, trails, golf, shopping, and just minutes to Hwy 407, 401, 410 and the Brampton GO Station for a quick commute. Don't miss this opportunity to own a unique, open-concept home with a rare detached garage in one of Brampton's best neighbourhoods! (id:60626)
Royal LePage Estate Realty
227 Thompson Road
Haldimand, Ontario
Welcome to 227 Thompson Road! Discover refined living in this two-storey, all-brick detached home in Caledonia's fast-growing Empire Avalon community. Thoughtfully designed with families in mind, this home offers generous living space filled with natural light and stylish finishes. In 2025, the entire house was professionally painted and updated with all-new modern light fixtures, sleek hardwood on the main and laminate flooring everywhere else, and a fully renovated powder room. The main level features a bright, airy layout seamlessly connecting the kitchen, dining, and living areas--perfect for everyday living or entertaining--enhanced by a striking new modern tile backsplash in the kitchen and a stunning accent wooden wall in the family room. Upstairs, a spacious family great room with oversized windows leads to a private balcony, ideal for enjoying peaceful mornings or sunset views. The high-ceiling basement adds extra flexibility with a freshly painted floor, ready to be transformed into a home gym, playroom, or office. Additional updates include brand new modern garage doors and a freshly painted deck, boosting curb appeal and outdoor enjoyment. Set in a vibrant neighbourhood surrounded by green space, walking trails, and nearby amenities, this property is close to parks, shopping, Highway 6, and offers easy access to school bus routes. Exciting new developments include a public elementary school, a Catholic elementary school, and a childcare centre--all slated for completion in Fall 2025--making this location even more convenient for young families. Combining comfort, style, and future-ready surroundings, this home presents an excellent opportunity to settle into one of Caledonia's most promising areas. (id:60626)
Right At Home Realty


