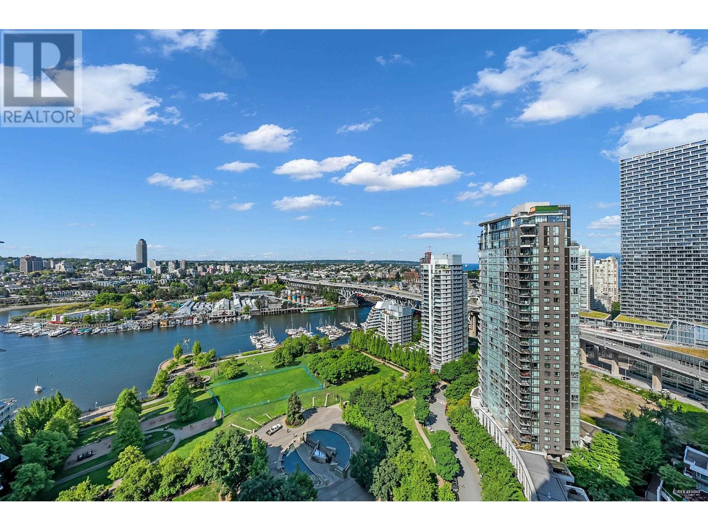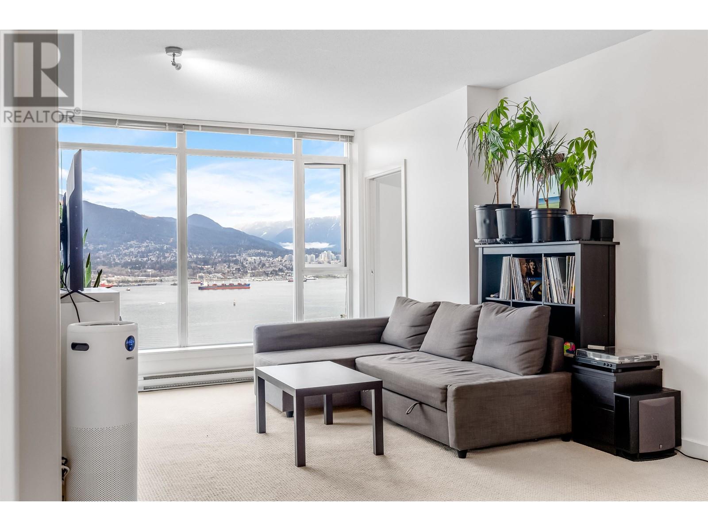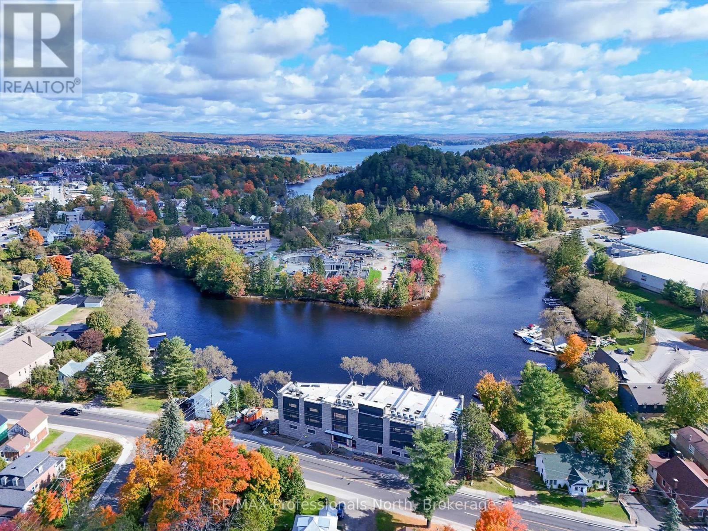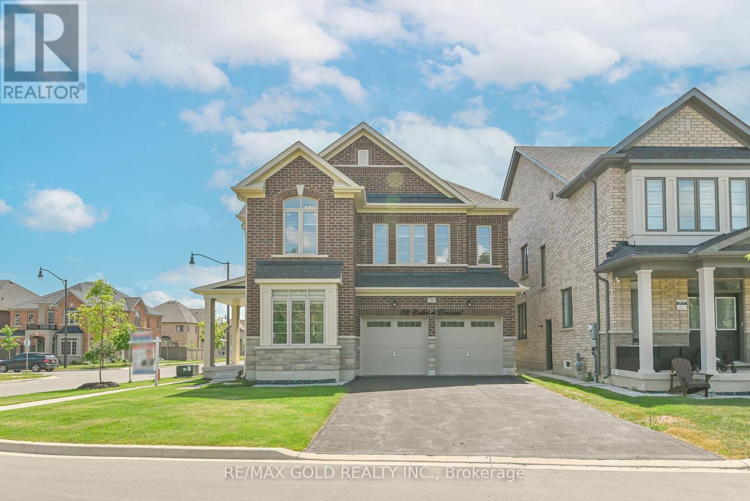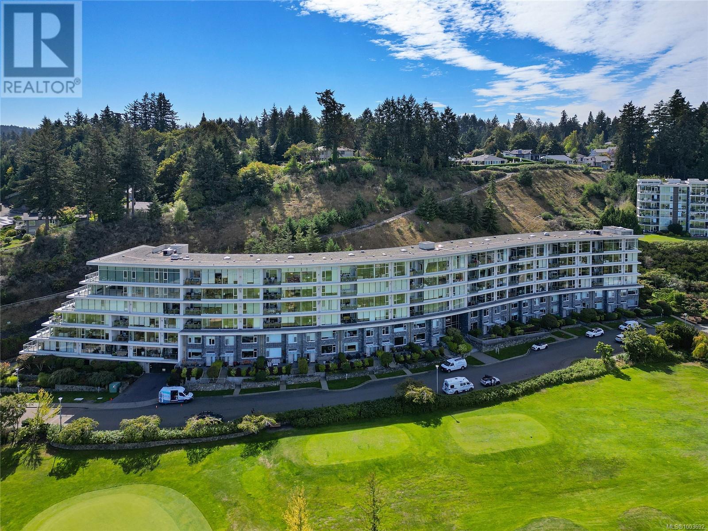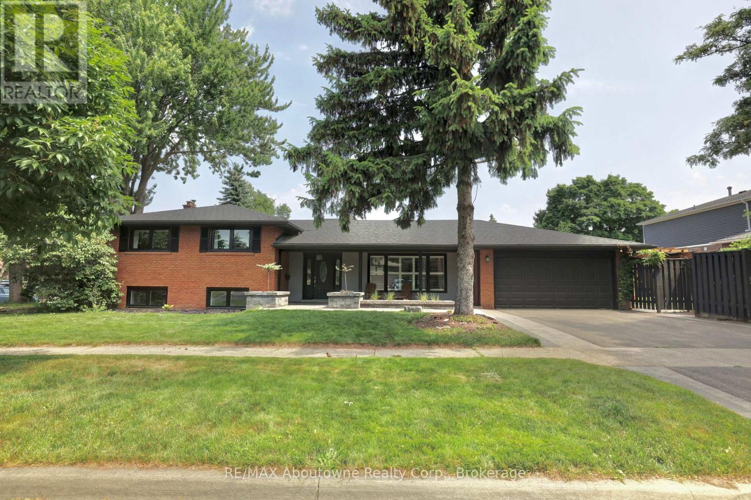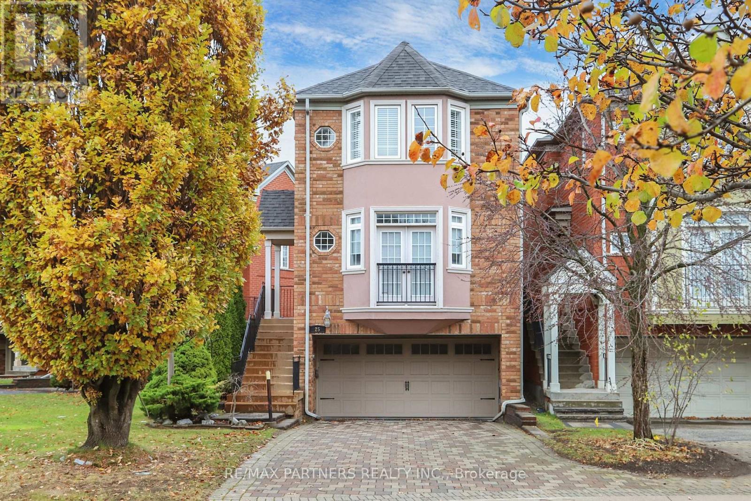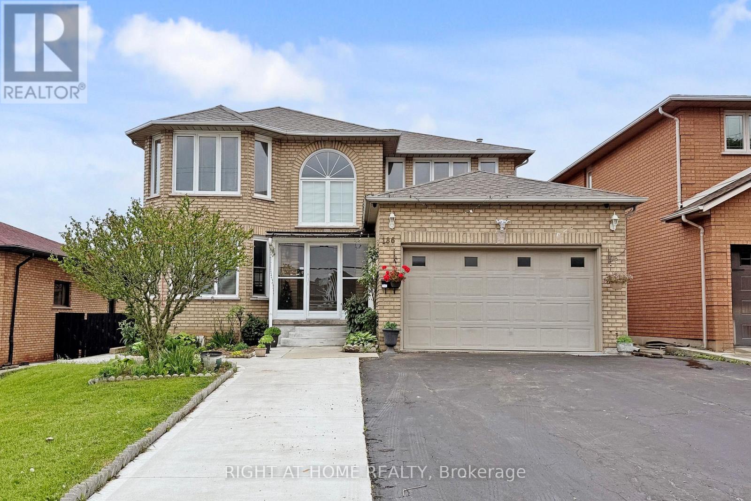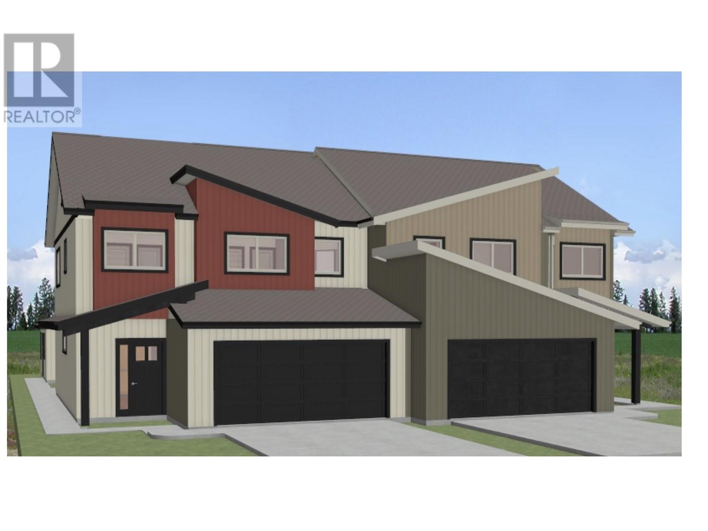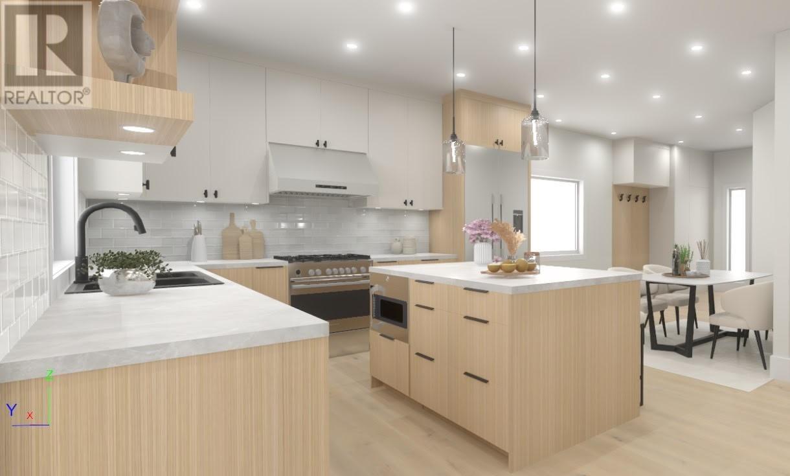3002 1438 Richards Street
Vancouver, British Columbia
Unobstructed Water, Park & City views from this SE corner unit! Enjoy the views from every room! This beautifully updated 2 bedroom, den & insuite storage has it all. The spacious open home offers newer kitchen appliances including gas stove & Bosch dishwasher. Lovely engineered wood floors throughout. Both two bedrooms are very spacious. Beautiful layout! Walking distance to the parks, shopping, restaurants & downtown. Strata club Azura One with 24 hour concierge & Club Viva with pool, gym squash courts, guest suite, theater, party room and more. It is absolutely a great unit for you to enjoy! Open House Jul.12/13, Sat/Sun. 3-5 pm. (id:60626)
Exp Realty
2702 1188 W Pender Street
Vancouver, British Columbia
100K PRICE DROP!!! The Sapphire - A Rare Gem in Coal Harbour. Welcome to The Sapphire, a luxury residence in prestigious Coal Harbour. This rare 3-bedroom + den + solarium home offers magnificent Coal Harbour and Northshore Mountain views from every room. With one of the most sought-after floorplans, this spacious 1,232 sq. ft. layout has no wasted space. Enjoy 2 balconies, spacious bedrooms, and a huge walk-in closet-a dream layout for modern living. This home also includes 2 parking spots and 2 storage lockers. With only 3 units on the 27th floor, privacy is guaranteed. Steps from Coal Harbour Marina, Canada Place, and Robson Street, you´ll have the best of downtown shopping, dining, and recreation at your doorstep. Open House: April 19th 2-4pm. Don´t miss out! (id:60626)
Sutton Group - 1st West Realty
301 - 32 Brunel Road
Huntsville, Ontario
Welcome to The Riverbend, where urban convenience meets Muskoka Luxury along the shores of the Muskoka River. An exclusive condominium community with only 15 suites. From every suite, in every season, you are guaranteed to enjoy peace, serenity and beautiful views of the Muskoka landscape. The Riverbend offers the perfect blend of low maintenance living, paired with convenient access to Huntsville's bustling downtown core and other amenities, and convenient access to 40 miles of boating (boat slips are available for purchase). Suite 301 offers 3 beds, 2 baths, and a spacious living area with stunning riverfront views highlighted through the large, triple paned windows with energy efficiency in mind. Amenities include a large dock for enjoyment at the waterfront and a patio and BBQ area for hosting your guests. Each suite comes with one underground parking space, with additional spaces available for purchase. There is also guest parking available. Book your showing at the model suite today to discuss interior design options and learn more about this incredible offering! (id:60626)
RE/MAX Professionals North
59 Cobriza Crescent
Brampton, Ontario
Luxury Living in Brampton Exquisite Corner Lot Home with Ravine Views & Legal Basement Apartment This stunning corner lot home in a prime Brampton location offers luxury, space, and breathtaking ravine views, with direct access to the Upper Mount Pleasant Recreational Trail. The elegant main floor features a grand foyer, sophisticated living and dining areas, and a gourmet kitchen perfect for entertaining, while the upper level boasts five spacious, sun-filled bedrooms. The brand-new, fully finished legal 3-bedroom basement apartment (with separate walk-up entrance) is ideal for extended family or rental income. Enjoy high-end finishes, new chandeliers, and modern pot lights (inside & out), all on a premium corner lot surrounded by nature. Located near top schools, parks, shopping, and highways, this home blends tranquility and convenience seamlessly don't miss this rare opportunity! Schedule your viewing today! (id:60626)
RE/MAX Gold Realty Inc.
505 5332 Sayward Hill Cres
Saanich, British Columbia
HAVE IT ALL AT SAYWARD HILL! Exceptionally bright, meticulously maintained quality unit condo at The Wave, built by Jawl Dev. 2005 concrete/steel construction, 1,890sf, 2BD/2BA+Media, featuring floor-to-ceiling windows capturing brilliant sunrises, premium panoramic unobstructed vistas over Cordova Bay Golf Course, Gulf Islands, Salish Sea & Mt. Baker front & center! Open concept plan, entertainment-sized living/dining with gas FP, all-season balcony to enjoy the views/BBQ's, and spacious chef's kitchen with separate island and space to create!. Luxurious spacious primary suite, spa-styled Ensuite with soaker tub and generous closets. Separate Guest Bedroom perfect for visitors and the Media room works great as Home office too! Sought-after location next to Mattick's Farm shops, steps to Lochside Trail, sandy beaches and only 20 mins. to Downtown or YYJ. 2 U/G Parking stalls & separate storage make this a great opportunity to own in one of Victoria's finest communities. (id:60626)
Newport Realty Ltd.
1913 Steepbank Crescent
Mississauga, Ontario
Stunning sidesplit with over 2600 sq ft of luxurious living space. Nestled on a private, quiet crescent, this beautifully renovated home offers an ideal combination of comfort and elegance. Featuring 3+1 bedrooms and 3+1 bathrooms, this spacious home is designed for modern living. The primary bedroom features 2 closets with built-in storage. The open concept kitchen, dining and living is a true centerpiece with a large island, 2 sinks, 2 ovens, wine fridge and a walk-in pantry. The stylish functional layout provides an ideal space for both everyday living and entertaining. Large crawl space downstairs provides ample storage. Step outside into your beautifully fenced backyard oasis, complete with a retractable roof pergola, built-in power source for your TV and equipped with natural gas line. Perfect for relaxing with family and friends or enjoying a movie night under the stars. Don't miss the opportunity to make this dream home your own! (id:60626)
RE/MAX Aboutowne Realty Corp.
141 19639 Meadow Gardens Way
Pitt Meadows, British Columbia
RARE OPPORTUNITY! Exceptional Corner Home in Dorado;Located in the exclusive gated community next to Meadow Gardens Golf Club,this one-of-a-kind 3-BED plus DEN,3-BATH.This home is a perfect blend of elegance & functionality.BONUS MASTER ON THE MAIN! The open layout is filled with natural light,creating a bright & inviting space! Modern features include newer roof, AC,newer hot water,custom blinds, sink & electrical,+heat+220 subpanel in crawl space! Master- bedroom boasts a luxurious ensuite with double vanity sinks & custom California Closet built-ins, providing a private quiet retreat.The home also includes a 5-foot crawl space spanning its length, offering incredible storage options over 1400sqft.oo many upgrades to list! Dont miss your rare opportunity to live in a prestigious community! (id:60626)
RE/MAX City Realty
25 Crispin Court
Markham, Ontario
Discover this charming home featuring 3+1 bedrooms, 4 bathrooms, and over 2,300 sqft of living space, all situated on a peaceful ravine lot. Sunroom on a composite deck overlooking the Ravine. A screen to prevent insects from entering. There is a garden shed in the backyard. The house has a lawn sprinkler system. The kitchen is designed for both style and functionality, showcasing Italian cabinetry, quartz countertops, and plenty of storage. Enjoy the convenience of remote controlled automated roller blinds on the main floor, while the cozy living room boasts a fireplace and a delightful Juliet balcony. California shutters adorn the home, which also features a separate side entrance on the lower level and an additional washroom. Nestled in a top rated school district, this home is perfect for families. With over $250,000 in upgrades, its move-in ready and waiting for you to call it home. **EXTRAS** Fridge , Gas stove, Dishwasher, washer and dryer (id:60626)
RE/MAX Partners Realty Inc.
17910 70a Avenue
Surrey, British Columbia
Stunning custom 2 storey with basement home built by European builder. Located on a quiet street this home shows like new. Main floor features bright open concept plan with flex room. Updates include A/C, new appliances, the kitchen, flooring, paint, powder room, lighting updated in 2024. Upstairs you will find 4 bedrooms including large Primary with ensuite and walk in closet, another bathroom and laundry. Downstairs has a bright 1 bedroom self contained suite with separate access, high-end kitchen with quartz counters, stainless steel appliances, large island, full bathroom and living room perfect for family, plus bonus media room or possible 2nd bedroom. Fully fenced, southern exposed backyard, is great for backyard bbq's. Great location, close to schools, shopping, and future skytrain. (id:60626)
Homelife Benchmark Realty (Langley) Corp.
186 Green Road
Hamilton, Ontario
A truly showstopping home! This spacious, two-storey detached residence boasts thoughtful design features, has been recently renovated and many upgrades. Spacious family kitchen with central island flows seamlessly into dining and cozy family room, ideal for everyday living and entertaining. The self-contained legal-basement apartment provides exceptional flexibility; use it as an in-law suite, private guest space, or explore Airbnb/long-term rental options to offset mortgage costs. Fully upgraded and move-in ready, it's a rare opportunity to own a home with built-in versatility and income stream possibilities. Set in a quiet, family-oriented pocket of Stoney Creek, you're walking distance to local schools, parks, banks, grocery stores, places of worship, and transit. Just minutes to Highway 8 and major routes for commuters.Whether you're hosting family, accommodating multigenerational lifestyles, or simply enjoying ample space, this is one home that delivers on every front (id:60626)
Right At Home Realty
2 4810 42a Avenue
Delta, British Columbia
BRAND NEW 4-bedroom, 2,000 sq. ft. 1/2 DUPLEX with a BONUS detached 456 sq.ft. 1-bedroom GARDEN SUITE! This thoughtfully designed home features an inviting open-concept layout with a bright living room, elegant dining area, and a spacious kitchen boasting a large island, sleek quartz countertops, and premium finishes. Enjoy the durability of engineered hardwood floors, stylish designer lighting, and the convenience of a built-in vacuum, HRV system, and rough-in for AC. The 2-car garage includes rough-in for EV charging. Nestled in a peaceful neighborhood, backing onto farmland, this home offers easy access to Ladner Elementary School, high school, parks, and family-friendly amenities. Photo's are AI generated. Estimated construction completion end of Summer. OPEN SUNDAY 2:00-4:00 (id:60626)
RE/MAX City Realty
1 4810 42a Avenue
Delta, British Columbia
BRAND NEW 4-bedroom, 2,000 sq. ft. 1/2 DUPLEX with a BONUS detached 456 sq.ft. 1-bedroom GARDEN SUITE! This thoughtfully designed home features an inviting open-concept layout with a bright living room, elegant dining area, and a spacious kitchen boasting a large island, sleek quartz countertops, and premium finishes. Enjoy the durability of engineered hardwood floors, stylish designer lighting, and the convenience of a built-in vacuum, HRV system, and rough-in for AC. The 2-car garage includes rough-in for EV charging. Nestled in a peaceful neighborhood backing onto FARMLAND, this home offers easy access to Ladner Elementary School, high school, parks, and family-friendly amenities. Photo's are AI generated. Estimated construction completion end of Summer. OPEN SUNDAY 2:00-4:00 (id:60626)
RE/MAX City Realty

