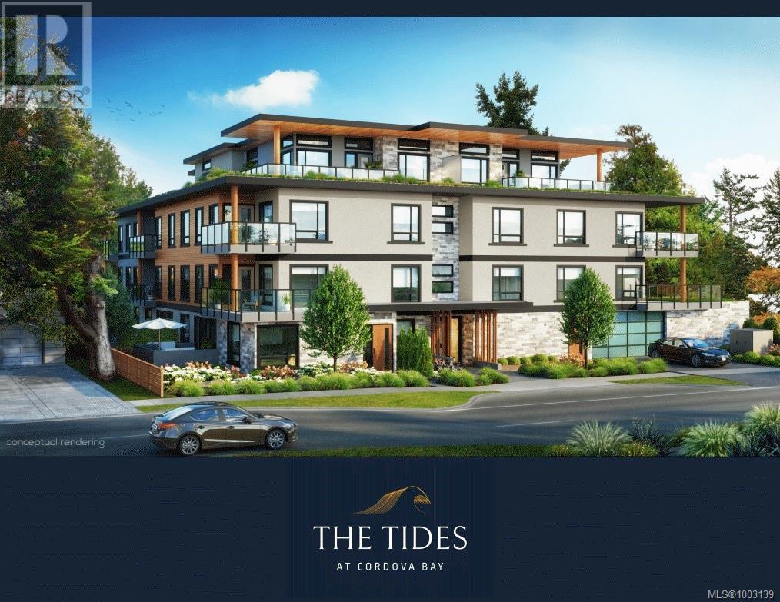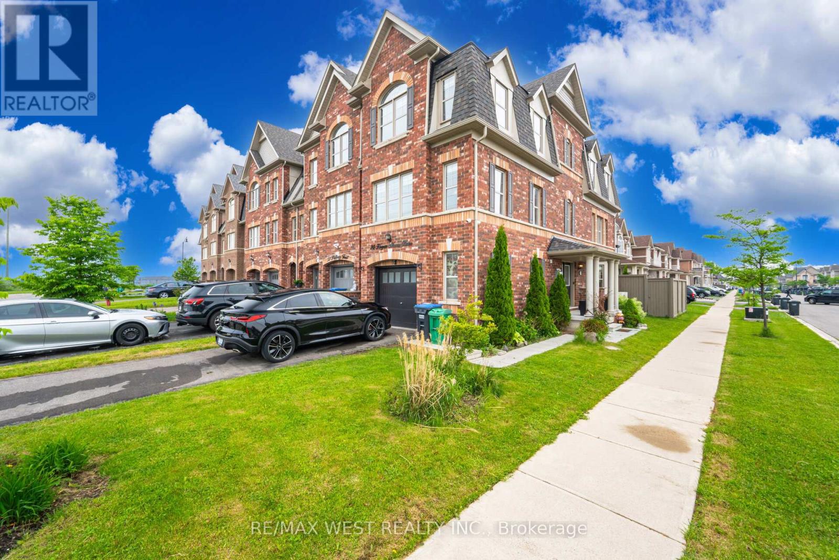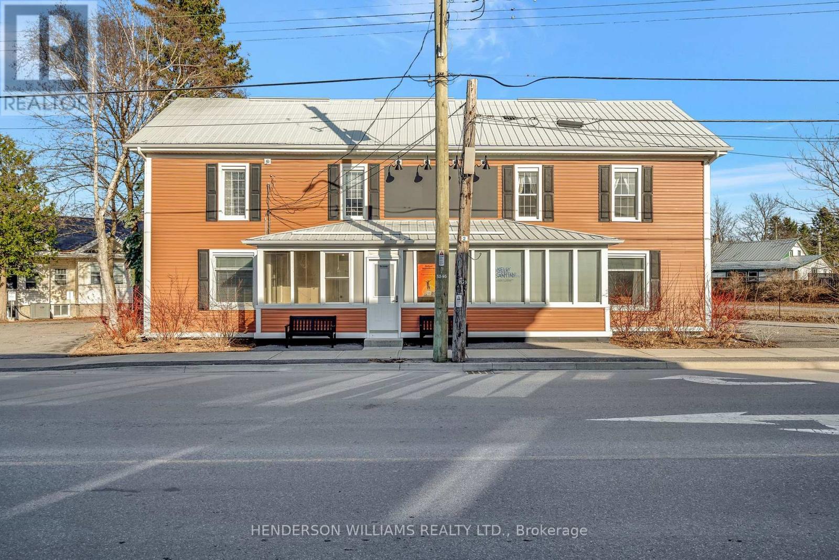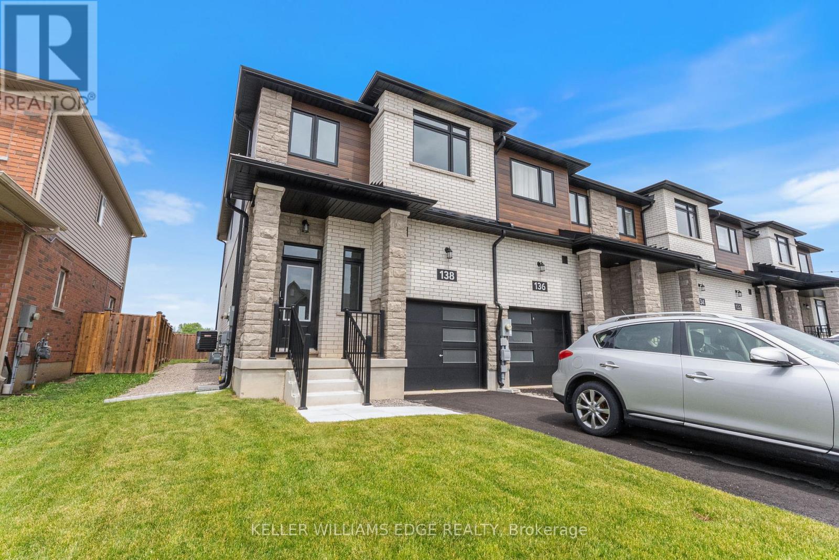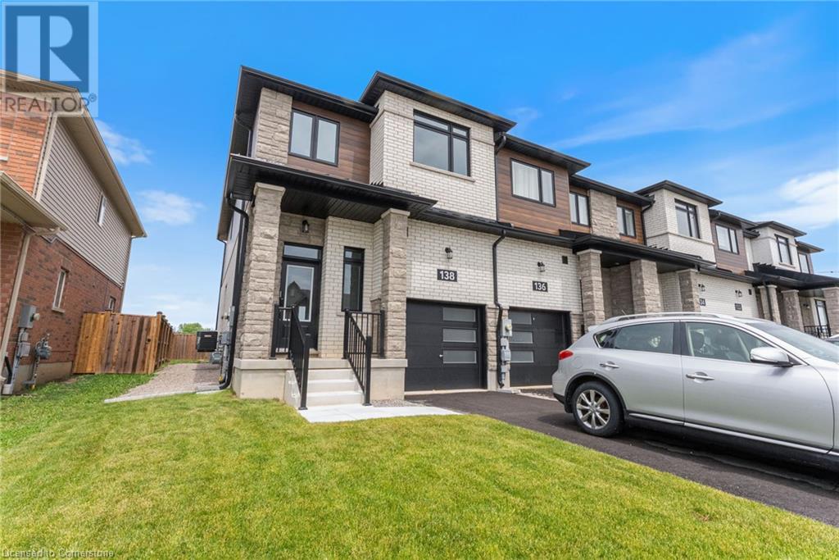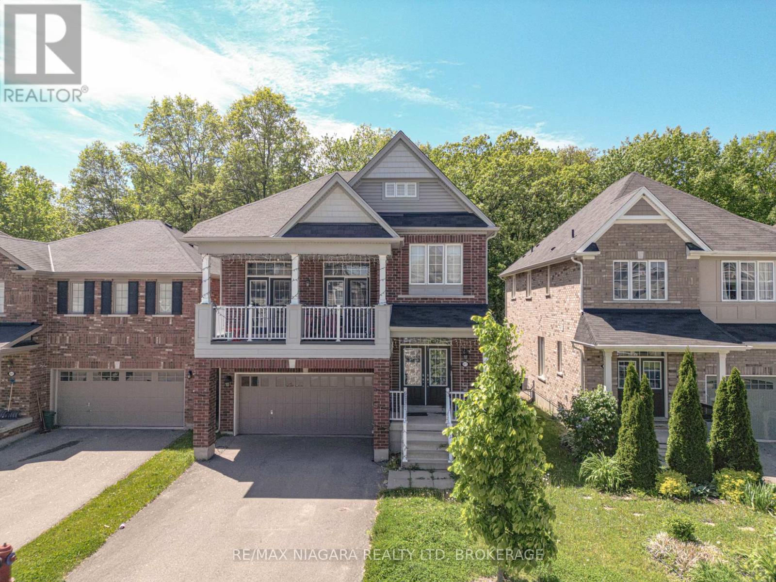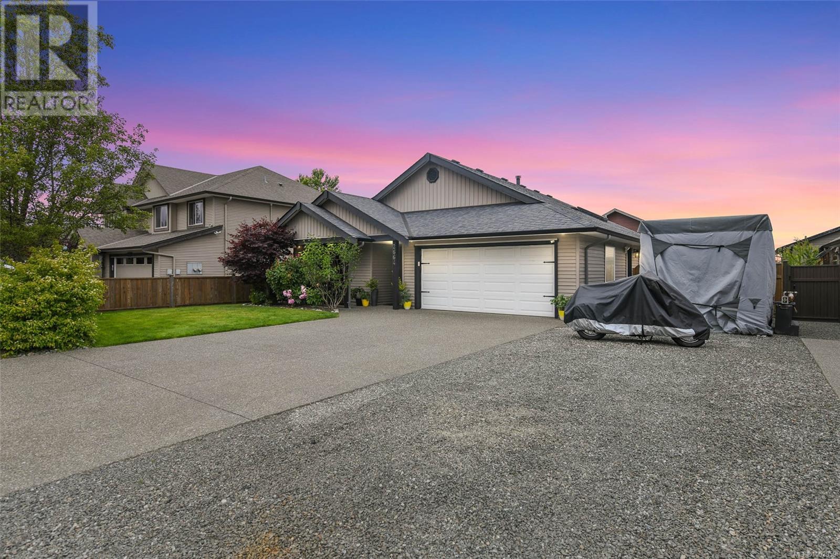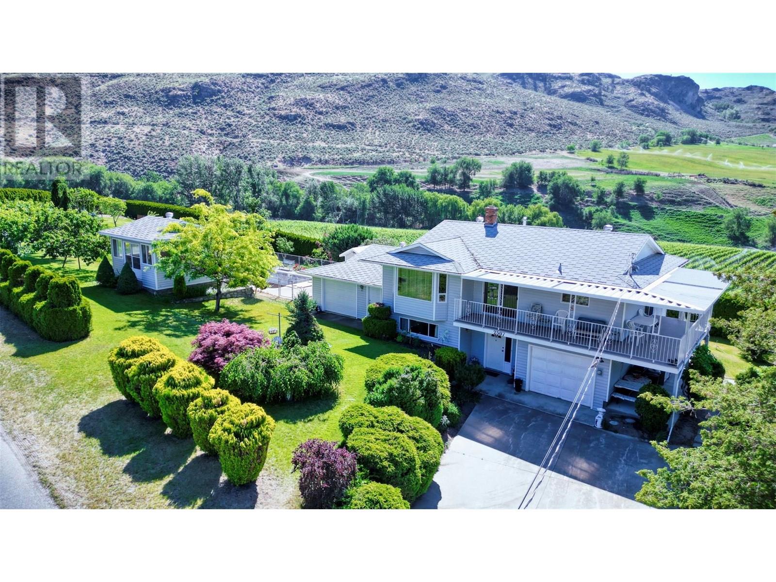302 986 Doumac Ave
Saanich, British Columbia
Bigger is truly better at THE TIDES. Boasting some of the largest floor plans of any new construction project in Greater Victoria you can down-size without compromise. Facing West this large 1 bed + den and 1.5 bath unit is just under 1,000 sqft. Notable features include oversized storage lockers, EV ready, including a large dedicated E-bike storage area, complete with work bench, large covered decks with natural gas connections + constructed to the highest Built Green standards. Resting near the southern shores of Vancouver Island, The Tides delivers an unparalleled collection of premium boutique homes in desirable Cordova Bay. Featuring distinctive West Coast design elements showcasing sustainable materials and abundant natural light, the Award-Winning Città Group has curated a luxury experience that marries thoughtful design and bespoke finishes. 17 new homes just steps away from “Victoria’s Mini Malibu'' at almost 50% SOLD! Please visit our website for further details. (id:60626)
RE/MAX Camosun
70 Hogan Manor Drive
Brampton, Ontario
Absolutely Stunning Luxury Freehold END UNIT Town Home In Most Sought After Area. Beautifully Upgraded Townhome Offering Over 2000 Square Feet Of Elegant Finished Living Space ,Bright and spacious With Hardwood Flooring and Potlights Throughout Main And Second Floor. This Home Features Separate Family room And A modern Kitchen With Upgraded Appliances , Quartz Countertops And A Custom Build Island. Enjoy the Cozy Evenings In The Living Room With An Electric Fireplace With Stone Wall And Live Edge Wood Mantle, The Second Floor Offers 3 Spacious Bedrooms, Including A Large Primary Bedroom With A Walk-in Closet And A Luxury Ensuite. Covered Upper And Lower Decks With Upgraded Railing, Flat Ceiling In Living And Dining Room, Blinds Throughout The Home, This Beautiful Home Boasts Double Door Entry Which Leads To Bright Spacious Livingroom And Walkout To Yard. The Finished Basement , Accessible Via A Separate Entrance Through The Garage, Includes A recreation Room And An Additional Washroom- Ideal for Guests , In-Laws Suits, or Potential Income. Just Moment Away From Go Station , Parks, Groceries, Schools And Community Centre. Don't Miss This Rare Opportunity To Own A Meticulously Maintained And Thoughtfully Designed Home !! (id:60626)
RE/MAX West Realty Inc.
8 Sassafras Row
Fort Erie, Ontario
This beautiful end unit townhome is located in the exclusive "Oaks at Six Mile Creek" which is one of Niagara's most sought after Adult Communities. This high quality "Linden Model" is sure to impress with 2+1 bedrooms, three full baths and is close to Lake Erie, sand beaches and Friendship Trail. Spacious and open concept this floor plan boasts many details such as its main floor 14' ceilings, engineered hardwood flooring, gas fireplace, lovely trim, recessed lighting and beautiful lighting fixtures throughout. Gorgeous kitchen nicely designed with upgraded cabinetry, quartz counters, tile backsplash, large cabinetry wall, stainless steel appliances and custom range hood. Special features include main floor laundry, 2 sets of French doors onto covered terrace perfect for barbecues and finished lower level adding another 700 sq. ft. approximately of living space. Large primary bedroom with vaulted ceiling, lovely 4-pc ensuite and walk-in closet. All bathrooms are very appealing with premium cabinetry, counters, faucets and flooring. The second bedroom is perfect for guests or an office with 4-pc bath nearby. The basement is large and nicely finished with a guest bedroom, 4-pc bath, recreation room, and storage/utility room. The interlocking brick driveway leads to a large attached double car garage. This desirable area is lovely and is walking distance to historic Ridgeway with its amenities including quaint, locally owned shops and restaurants, market, post office and Friendship Trail. Perfect for empty nesters this comfortable lifestyle and beautiful interior are looking forward for you to enjoy! (id:60626)
D.w. Howard Realty Ltd. Brokerage
Crh9+q8 Sables-Spanish River
Algoma Remote Area, Ontario
Discover Bull Lake Outfitters, a serene off-grid retreat nestled on 5.5 acres of pristine waterfront, just 32 km north of Massey, Ontario. Perfect for creating a family and friends retreat, this property features six cozy, winterized cabins that can host 4-6 people each, with the capacity to accommodate up to 10-12 guests, depending on your needs. Equipped with wood stoves, propane-powered appliances, and generator hookups, the cabins provide year-round comfort and the perfect escape to relax and disconnect from the everyday. At the heart of the property is the inviting main lodge, boasting a spacious open-concept living and dining area with a grand stone fireplace ideal for shared meals, celebrations, or quiet evenings together. Modern shower and washroom facilities ensure convenience, while rustic outhouses add a touch of adventure to this off-grid experience. With year-round activities such as kayaking, fishing, snowmobiling, and hiking, there's something for everyone to enjoy. The charming on-site micro farm, home to baby goats, Hank the Alpaca, and horses, adds a unique and delightful touch that's sure to captivate guests of all ages. Imagine mornings spent by the water, afternoons enjoying nature's tranquility, and evenings by the fire with your loved ones. Bull Lake Outfitters is more than a property its the opportunity to create a lifestyle full of cherished moments and lasting memories. Whether you envision it as a private retreat or a welcoming space for family and friends, this off-grid paradise is ready to become your dream escape. (id:60626)
Royal LePage Northern Life Realty
1 Lake Street E
Prince Edward County, Ontario
Town of Picton Prime Area Investment with great Exposure and Visibility. This 2 Storey Duplex building has one side currently setup with 8 office spaces which could be for your own business on one floor and rent the upper floor or keep it all for yourself! (Medical Centre, Law Offices, Accounting Firms, Spa etc..,) The other side offers a beautifully fully furnished move-in ready 4 bedroom residence or long term rental with 2 bathrooms. The previous owner ran it as a successful Airbnb. This property has had extensive renovations from blown in insulation in walls and attic, all knob and tube removed, owned gas hot water on demand heater and each unit has its own furnace, A/C and self-contained basement and entrances. There are 15 parking spaces on the property so plenty of potential in the heart of Prince Edward County. (id:60626)
Henderson Williams Realty Ltd.
138 Lormont Boulevard
Hamilton, Ontario
138 Lormont Blvd a pristine DeSantis built (2024) end-unit freehold townhome in this sought-after Felker neighbourhood of Upper Stoney Creek. This stunning 3-bedroom, 3 1/2-bathroom, 1771 sq ft home offers a bright, open-concept layout with modern finishes throughout. Enjoy a spacious kitchen with brand-new appliances, seamlessly flowing into the dining and living areas perfect for entertaining or family living. The professionally finished basement adds valuable living space with a 3 piece bathroom, ideal for a recreation room, or home office. The second floor primary bedroom includes a private ensuite and walk-in closet. Additional features include an attached single-car garage, plus a private single driveway with parking for two more vehicles. This freehold property (no road fee) is ideally located close to schools, parks, shopping, restaurants, and offers quick access to the Red Hill Valley Parkway and Lincoln Alexander Parkway a commuters dream. Move-in ready with Tarion warranty in place. A must-see opportunity in one of Stoney Creeks most desirable new communities! (id:60626)
Keller Williams Edge Realty
138 Lormont Boulevard
Stoney Creek, Ontario
138 Lormont Blvd a pristine DeSantis built (2024) end-unit freehold townhome in this sought-after Felker neighbourhood of Upper Stoney Creek. This stunning 3-bedroom, 3 1/2-bathroom, 1771 sq ft home offers a bright, open-concept layout with modern finishes throughout. Enjoy a spacious kitchen with brand-new appliances, seamlessly flowing into the dining and living areas perfect for entertaining or family living. The professionally finished basement adds valuable living space with a 3 piece bathroom, ideal for a recreation room, or home office. The second floor primary bedroom includes a private ensuite and walk-in closet. Additional features include an attached single-car garage, plus a private single driveway with parking for two more vehicles. This freehold property (no road fee) is ideally located close to schools, parks, shopping, restaurants, and offers quick access to the Red Hill Valley Parkway and Lincoln Alexander Parkway a commuters dream. Move-in ready with Tarion warranty in place. A must-see opportunity in one of Stoney Creeks most desirable new communities! (id:60626)
Keller Williams Edge Realty
8573 Sweet Chestnut Drive
Niagara Falls, Ontario
Backing Onto Tranquility | Stylish 2-Storey with Walk-Out Basement & Upper-Level Family Room located on a premium lot. Welcome to this beautifully designed 2-storey home nestled in a desirable family-friendly neighbourhood, backing directly onto mature trees, this property offers the rare combination of modern comfort and natural serenity. Step inside to find an open-concept layout with a bright, designer kitchen featuring quartz counters, stainless steel appliances, custom backsplash, and an oversized island perfect for entertaining. The main floor flows effortlessly with contemporary finishes, large windows. Upstairs, you'll love the spacious second-floor family room with patio doors that lead to a large covered balcony. The upper level also includes 3 generously sized bedrooms and a luxurious primary bedroom suite with walk in closet and ensuite bathroom. Plus upper level laundry room Bonus: The full walk-out basement is ready for your finishing touches create an in-law suite, recreation space, or income potential. Enjoy Local Golf, Wineries and excellent restaurants, shopping, all within minutes. Convenient access to Highways 406 / QEW, for access to Toronto or USA, just a short drive away.... . (id:60626)
RE/MAX Niagara Realty Ltd
2664 Rydal Ave
Cumberland, British Columbia
Welcome to your dream home in the heart of sought-after Cumberland! This beautifully maintained 3-bedroom, 2-bathroom rancher offers the perfect blend of comfort, convenience, and outdoor living. Step inside to a bright, open-concept layout with plenty of natural light and a functional floor plan ideal for families, downsizers, or outdoor enthusiasts. The spacious kitchen flows into the dining and living areas, making it perfect for entertaining. Outside, enjoy your private oasis featuring a gorgeous outdoor patio, hot tub, and raised veggie garden beds ready for your summer harvest. A detached shed provides ample storage for tools and gear, while the double garage adds convenience and space for your vehicles or workshop. Plenty of space for RV or boat parking and minutes driving to Comox Lake. Bike directly from your doorstep to Cumberland’s world-class mountain biking trails, stroll to nearby shops, or enjoy the ski hill up Mt.Washington that's only 30 minutes away. (id:60626)
Exp Realty (Ct)
356 Cornerbrook Road Ne
Calgary, Alberta
This exceptional 5-bedroom, 4-bathroom property by Trico Homes offers luxury and functionality, with a main-floor bedroom and full bath, perfect for guests or multi-generational living. Nestled on a premium walkout lot, enjoy breathtaking pond views from the full-width deck. The grand double-door entry opens to an elegant interior featuring 9' ceilings on every floor and over $100K in upgrades. A true masterpiece of design and craftsmanship. (id:60626)
Bode Platform Inc.
2507 30th Avenue
Osoyoos, British Columbia
This well-maintained two-story home offers just over 2,000 square feet of living space, perched on a half-acre lot with sweeping, unobstructed views of Osoyoos Lake and the surrounding vineyards—stretching all the way to Washington. The home includes three bedrooms and two and a half bathrooms, with a primary bedroom featuring an en-suite and walk-in closet. A generous 25x20 garage offers ample space for vehicles, tools, and storage. There's also potential to create a separate suite, adding flexibility for extended family or rental income. A powered, 200-square-foot gazebo sunroom provides a perfect spot to relax and take in the views. The in-ground pool requires some work to get running, but much of the groundwork has already been completed. With its combination of privacy, elevation, and rare panoramic views, this is a property that truly stands out—just a short drive from town. Call today for details: 250-408-8788 (id:60626)
Royal LePage Desert Oasis Rlty
503 - 90 Queens Wharf Road
Toronto, Ontario
uxury Condo Bathurst & Fort York*New 2+1 Suite N/E Corner With Lots Of Natural Light ,Poolside Lounge,Hot Tub,Yoga Studio,Badminton/Basketball Crt, Massage Lounge,Gym... Steps To Ttc, Rogers Centre, Financial District Harbourfront Or The Enticing Shores Of Lake Ontario And Entertainment Venues, Qew And Dvp Only Minutes Away. (id:60626)
First Class Realty Inc.

